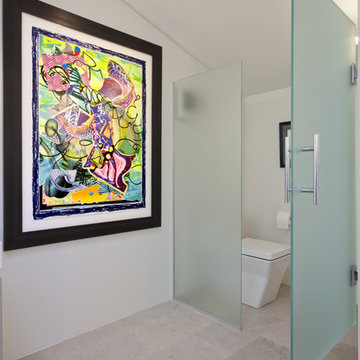Ванная комната в стиле модернизм с врезной раковиной – фото дизайна интерьера
Сортировать:
Бюджет
Сортировать:Популярное за сегодня
101 - 120 из 34 245 фото
1 из 3
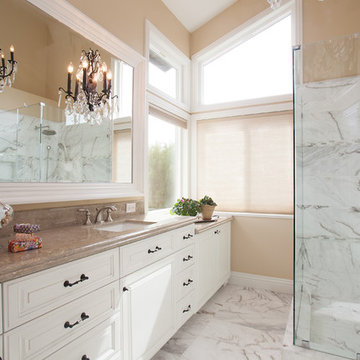
Идея дизайна: большая главная ванная комната в стиле модернизм с фасадами с выступающей филенкой, белыми фасадами, угловым душем, раздельным унитазом, мраморным полом, врезной раковиной, мраморной столешницей, коричневыми стенами, мраморной плиткой, белым полом и душем с распашными дверями

Свежая идея для дизайна: главная ванная комната среднего размера в стиле модернизм с фасадами в стиле шейкер, черными фасадами, ванной на ножках, душем в нише, унитазом-моноблоком, серой плиткой, белой плиткой, керамогранитной плиткой, серыми стенами, мраморным полом, врезной раковиной и столешницей из искусственного камня - отличное фото интерьера
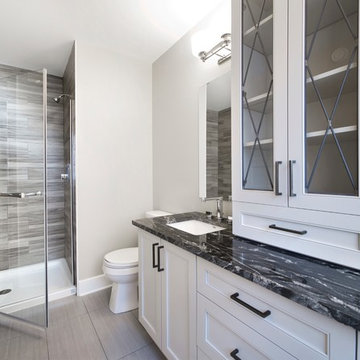
Red Oak Ensuite Bathroom. Photo Credit: Marc Fowler of Metropolis Studio
На фото: большая главная ванная комната в стиле модернизм с бежевыми стенами, полом из керамической плитки, врезной раковиной, белыми фасадами, столешницей из гранита, накладной ванной, двойным душем, унитазом-моноблоком, серой плиткой, керамической плиткой и фасадами с декоративным кантом
На фото: большая главная ванная комната в стиле модернизм с бежевыми стенами, полом из керамической плитки, врезной раковиной, белыми фасадами, столешницей из гранита, накладной ванной, двойным душем, унитазом-моноблоком, серой плиткой, керамической плиткой и фасадами с декоративным кантом
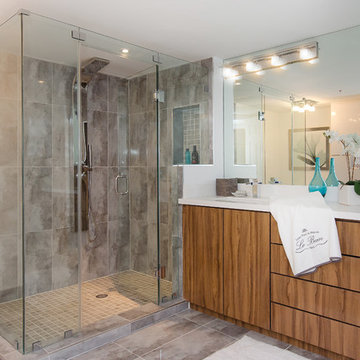
A Waylett Photography
Источник вдохновения для домашнего уюта: маленькая главная ванная комната в стиле модернизм с врезной раковиной, плоскими фасадами, фасадами цвета дерева среднего тона, столешницей из искусственного кварца, открытым душем, раздельным унитазом, серой плиткой, керамогранитной плиткой, белыми стенами, полом из керамогранита и серым полом для на участке и в саду
Источник вдохновения для домашнего уюта: маленькая главная ванная комната в стиле модернизм с врезной раковиной, плоскими фасадами, фасадами цвета дерева среднего тона, столешницей из искусственного кварца, открытым душем, раздельным унитазом, серой плиткой, керамогранитной плиткой, белыми стенами, полом из керамогранита и серым полом для на участке и в саду

Variations of materials implemented compose a pure color palette by their varying degrees of white and gray, while luminescent Italian Calacutta marble provides the narrative in this sleek master bathroom that is reminiscent of a hi-end spa, where the minimal distractions of modern lines create a haven for relaxation.
Dan Piassick
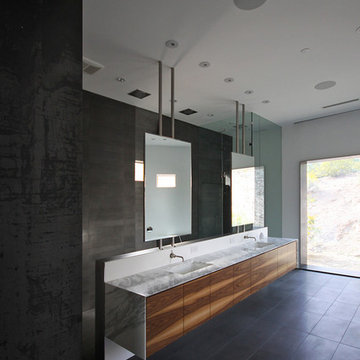
Looking through a new cased opening clad in hot rolled steel, the renovated master bathroom is comprised of a new floating vanity, a walk-in shower, a steam shower, and a free standing bathtub. Plain sliced black walnut and Calacatta Oro stone clad the master vanity. Basalt stone in various configurations finish the floor of the space and the walk-in shower. Custom stainless steel supports allow for the mirrors to float in the space while creating some separation of the master shower from the master bathroom.
Photos by Chen + Suchart Studio LLC
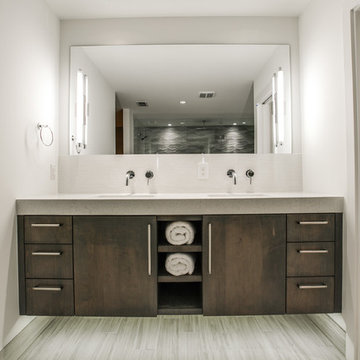
Пример оригинального дизайна: большая главная ванная комната в стиле модернизм с врезной раковиной, плоскими фасадами, фасадами цвета дерева среднего тона, столешницей из искусственного кварца, раздельным унитазом, серой плиткой, керамогранитной плиткой, белыми стенами и полом из керамогранита
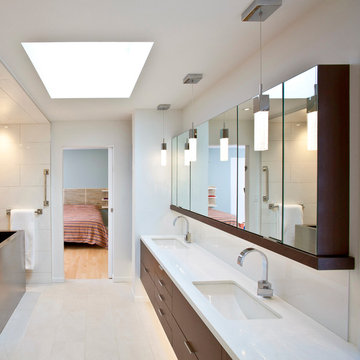
Ross Van Pelt
На фото: главная ванная комната среднего размера в стиле модернизм с врезной раковиной, плоскими фасадами, темными деревянными фасадами, столешницей из искусственного кварца, японской ванной, душем без бортиков, раздельным унитазом, белой плиткой, керамогранитной плиткой и белыми стенами с
На фото: главная ванная комната среднего размера в стиле модернизм с врезной раковиной, плоскими фасадами, темными деревянными фасадами, столешницей из искусственного кварца, японской ванной, душем без бортиков, раздельным унитазом, белой плиткой, керамогранитной плиткой и белыми стенами с
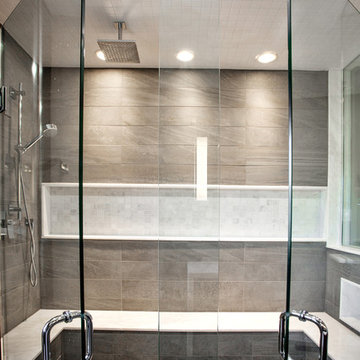
На фото: главная ванная комната среднего размера в стиле модернизм с врезной раковиной, плоскими фасадами, фасадами цвета дерева среднего тона, мраморной столешницей, душем без бортиков, инсталляцией, серой плиткой и керамогранитной плиткой с
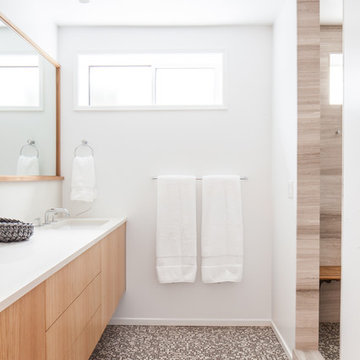
A new bathroom in the lower level renovation for the kids to share. Separate rooms for shower and toilet, touch-release custom oak cabinetry, and a clean white backdrop.
Leah Verwey

Designed to stay clutter free, the shower features a built in recessed niche & a large bench seat, to organize the homeowners shower products. The two person shower outfitted with 3 showering components, encourages shared time. Showering configurations invite the owners to enjoy personalized spa settings together, including a ceiling mounted rain shower head, & a multi- functional shower head and handheld with a pivot for precise positioning.
Vertical wall tiles mixed with blue glass mosaic tiles create visual interest. The pebble floor not only feels amazing underfoot but adds an unexpected twist to this modern downtown retreat.
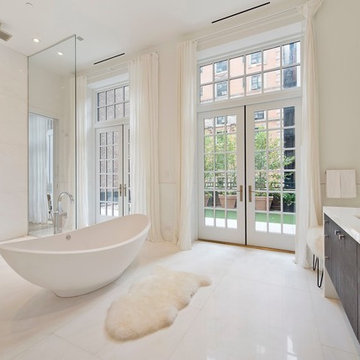
Stone by: New York Stone
Architect: Jeffrey Cole
Источник вдохновения для домашнего уюта: ванная комната в стиле модернизм с врезной раковиной, темными деревянными фасадами, мраморной столешницей, отдельно стоящей ванной, открытым душем, белой плиткой, плиткой из листового камня, белыми стенами, мраморным полом, белым полом и белой столешницей
Источник вдохновения для домашнего уюта: ванная комната в стиле модернизм с врезной раковиной, темными деревянными фасадами, мраморной столешницей, отдельно стоящей ванной, открытым душем, белой плиткой, плиткой из листового камня, белыми стенами, мраморным полом, белым полом и белой столешницей
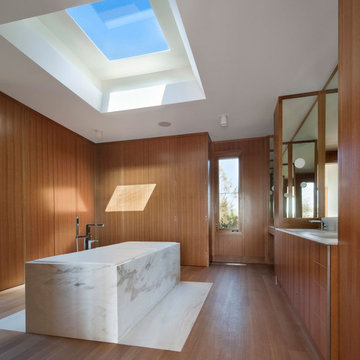
Carole Bates
На фото: большая главная ванная комната в стиле модернизм с плоскими фасадами, фасадами цвета дерева среднего тона, отдельно стоящей ванной, паркетным полом среднего тона, мраморной столешницей, белой плиткой, коричневыми стенами, врезной раковиной, коричневым полом и белой столешницей
На фото: большая главная ванная комната в стиле модернизм с плоскими фасадами, фасадами цвета дерева среднего тона, отдельно стоящей ванной, паркетным полом среднего тона, мраморной столешницей, белой плиткой, коричневыми стенами, врезной раковиной, коричневым полом и белой столешницей
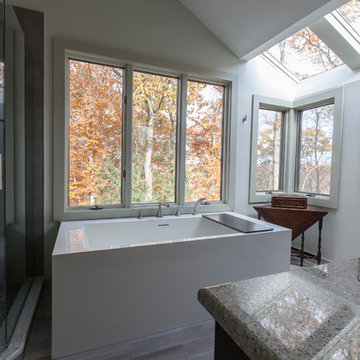
The priorities for this master bath remodel included an increased shower area, room for a dresser/clothes storage & the introduction of some sustainable materials. A custom built-in was created to house all of the husband’s clothes and was tucked neatly into the space formerly occupied by the shower. A local fabricator created countertops using concrete and recycled glass. The big, boxy tub, a floor model bought at an extreme discount, is the focal point of the room. Many of the other lines in the room echo its geometric and modern clean lines. The end result is a crisp, clean aesthetic that feels spacious and is filled with light.
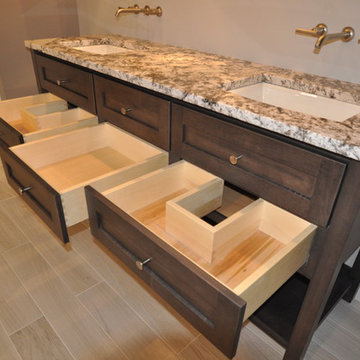
The drawers are made to fit around the sink drains.
Стильный дизайн: ванная комната в стиле модернизм с врезной раковиной, фасадами островного типа, фасадами цвета дерева среднего тона, столешницей из гранита, отдельно стоящей ванной, душем без бортиков, раздельным унитазом и серой плиткой - последний тренд
Стильный дизайн: ванная комната в стиле модернизм с врезной раковиной, фасадами островного типа, фасадами цвета дерева среднего тона, столешницей из гранита, отдельно стоящей ванной, душем без бортиков, раздельным унитазом и серой плиткой - последний тренд

This 4 bedroom (2 en suite), 4.5 bath home features vertical board–formed concrete expressed both outside and inside, complemented by exposed structural steel, Western Red Cedar siding, gray stucco, and hot rolled steel soffits. An outdoor patio features a covered dining area and fire pit. Hydronically heated with a supplemental forced air system; a see-through fireplace between dining and great room; Henrybuilt cabinetry throughout; and, a beautiful staircase by MILK Design (Chicago). The owner contributed to many interior design details, including tile selection and layout.
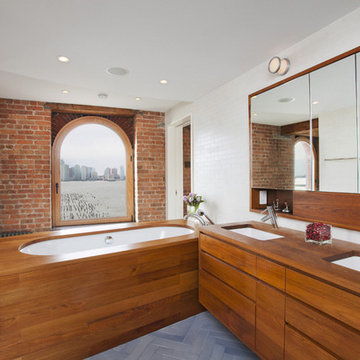
This apartment combination connected upper and lower floors of a TriBeCa loft duplex and retained the fabulous light and view along the Hudson River. In the upper floor, spaces for dining, relaxing and a luxurious master suite were carved out of open space. The lower level of this duplex includes new bedrooms oriented to preserve views of the Hudson River, a sauna, gym and office tucked behind the connecting stair’s volume. We also created a guest apartment with its own private entry, allowing the international family to host visitors while maintaining privacy. All upgrades of services and finishes were completed without disturbing original building details.
Photo by Ofer Wolberger

This project combines the original bedroom, small bathroom and closets into a single, open and light-filled space. Once stripped to its exterior walls, we inserted back into the center of the space a single freestanding cabinetry piece that organizes movement around the room. This mahogany “box” creates a headboard for the bed, the vanity for the bath, and conceals a walk-in closet and powder room inside. While the detailing is not traditional, we preserved the traditional feel of the home through a warm and rich material palette and the re-conception of the space as a garden room.
Photography: Matthew Millman
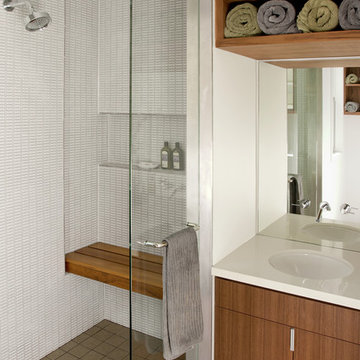
The new bathroom with teak cabinetry and shower bench, and tile shower.
Стильный дизайн: ванная комната в стиле модернизм с врезной раковиной, плоскими фасадами, фасадами цвета дерева среднего тона, душем в нише, белой плиткой, нишей и сиденьем для душа - последний тренд
Стильный дизайн: ванная комната в стиле модернизм с врезной раковиной, плоскими фасадами, фасадами цвета дерева среднего тона, душем в нише, белой плиткой, нишей и сиденьем для душа - последний тренд
Ванная комната в стиле модернизм с врезной раковиной – фото дизайна интерьера
6
