Ванная комната в стиле модернизм с фасадами с утопленной филенкой – фото дизайна интерьера
Сортировать:
Бюджет
Сортировать:Популярное за сегодня
101 - 120 из 5 017 фото
1 из 3
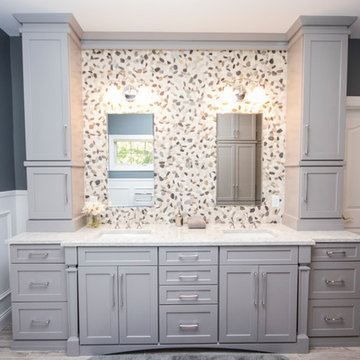
На фото: огромная главная ванная комната в стиле модернизм с фасадами с утопленной филенкой, серыми фасадами, угловым душем, раздельным унитазом, разноцветной плиткой, керамогранитной плиткой, серыми стенами, полом из керамогранита, врезной раковиной, столешницей из кварцита, бежевым полом и душем с распашными дверями с

Идея дизайна: главная ванная комната среднего размера в стиле модернизм с фасадами с утопленной филенкой, коричневыми фасадами, отдельно стоящей ванной, открытым душем, унитазом-моноблоком, коричневой плиткой, керамогранитной плиткой, коричневыми стенами, полом из керамической плитки, накладной раковиной, мраморной столешницей, коричневым полом, открытым душем, желтой столешницей, тумбой под одну раковину и подвесной тумбой
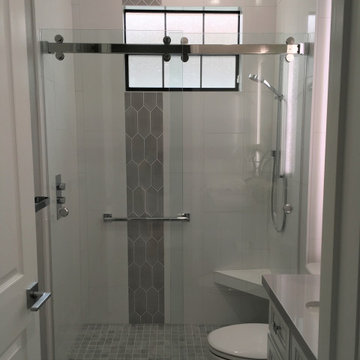
Пример оригинального дизайна: ванная комната среднего размера в стиле модернизм с фасадами с утопленной филенкой, белыми фасадами, душем в нише, раздельным унитазом, серыми стенами, полом из керамогранита, душевой кабиной, врезной раковиной, столешницей из искусственного кварца, серым полом, душем с раздвижными дверями и серой столешницей
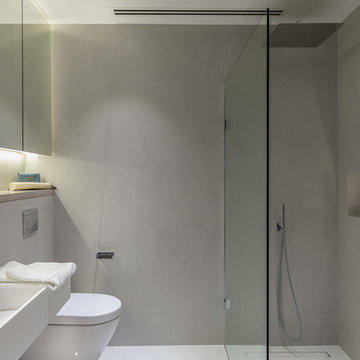
На фото: маленькая главная ванная комната в стиле модернизм с фасадами с утопленной филенкой, серыми фасадами, открытым душем, инсталляцией, серой плиткой, керамогранитной плиткой, серыми стенами, полом из цементной плитки, подвесной раковиной, столешницей из бетона, серым полом, открытым душем и серой столешницей для на участке и в саду
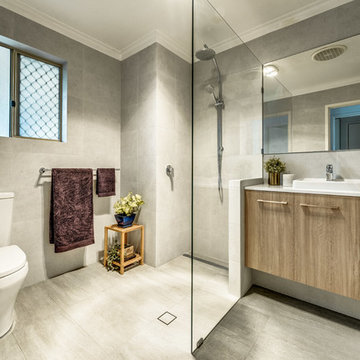
We love creating beautiful bathroom spaces! Another bathroom renovation complete! Stunning fresh, neutral tones throughout with one of our favorite inhouse wall tiles, 'White Salt'. Beautiful custom made vanity with Laminex Australia 'Honey Elm' Impressions range complimented with Silestone by Cosentino 'White Storm'. Reece Bathrooms Posh Solus double towel rail and , toilet roll, MKII Shower/Bath mixer, and American standard toilet. Clean, simple design with the fully frameless fixed glass panel shower screen and dog leg cut out, with nib wall and shampoo recess.
Another happy client!.... What are your bathroom renovation plans for 2019?
www.start2finishrenovations.com.au
Start 2 Finish Renovations
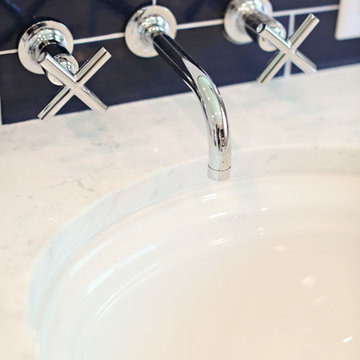
Featured on DIY Network’s Bath Crashers, this lovely bathroom shows off our 61 Navy glaze in a stunning fireplace backsplash. The combination of dark rustic wood, marble, and chevron patterns work together for a bathroom we would love in our own home!
3″x12″ Subway Tile – 61 Navy
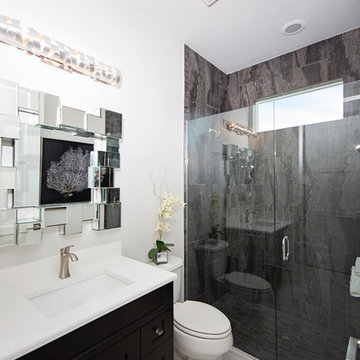
This guest bathroom is the definition of ultra-modern. The black and white theme will make you feel like youre in the next century! The beautifully tiled shower walls, along with the eccentric vanity mirror make this a beautiful aspect of this model home!
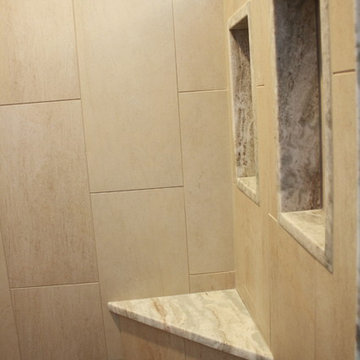
Идея дизайна: большая ванная комната в стиле модернизм с фасадами с утопленной филенкой, темными деревянными фасадами, открытым душем, бежевой плиткой, керамической плиткой, синими стенами, полом из галечной плитки, душевой кабиной, врезной раковиной и мраморной столешницей
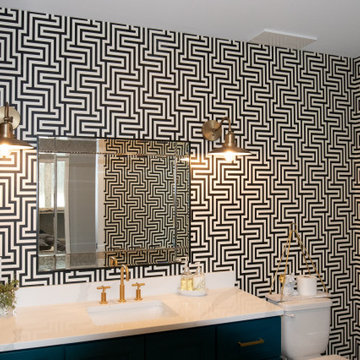
Пример оригинального дизайна: ванная комната среднего размера в стиле модернизм с бирюзовыми фасадами, унитазом-моноблоком, белыми стенами, бетонным полом, душевой кабиной, врезной раковиной, столешницей из гранита, серым полом, белой столешницей, тумбой под одну раковину, подвесной тумбой, обоями на стенах и фасадами с утопленной филенкой
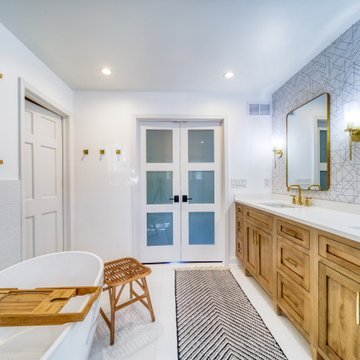
Источник вдохновения для домашнего уюта: главная ванная комната среднего размера в стиле модернизм с фасадами с утопленной филенкой, фасадами цвета дерева среднего тона, отдельно стоящей ванной, угловым душем, унитазом-моноблоком, белой плиткой, керамогранитной плиткой, белыми стенами, полом из керамогранита, врезной раковиной, столешницей из кварцита, белым полом, душем с распашными дверями, белой столешницей, нишей, тумбой под две раковины, встроенной тумбой и обоями на стенах
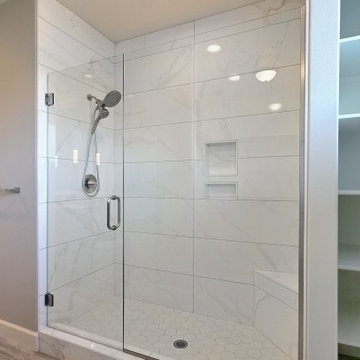
This Modern Multi-Level Home Boasts Master & Guest Suites on The Main Level + Den + Entertainment Room + Exercise Room with 2 Suites Upstairs as Well as Blended Indoor/Outdoor Living with 14ft Tall Coffered Box Beam Ceilings!
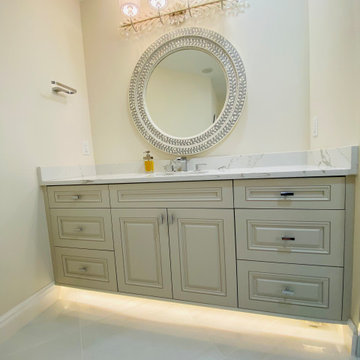
This master bathroom renovation turned out beautifully! The marble tile is super shiny, sleek and clean look. The massive rain shower head, in the walk in shower, is very inviting. Also, the beautiful soaker tub is practically begging you to relax in a nice bubble bath. The whole bathroom has a wonderful glow that is not only beautiful, but also completely functional to every need. The toilet room has the perfect storage nook for all of your bathroom essentials.
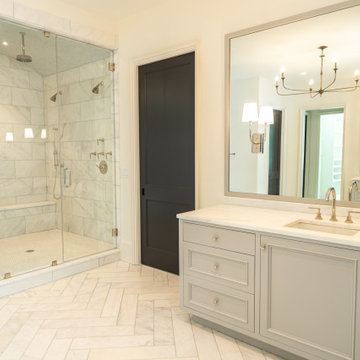
Идея дизайна: большая главная ванная комната в стиле модернизм с фасадами с утопленной филенкой, серыми фасадами, отдельно стоящей ванной, угловым душем, унитазом-моноблоком, белой плиткой, мраморной плиткой, белыми стенами, светлым паркетным полом, врезной раковиной, мраморной столешницей, белым полом, открытым душем, белой столешницей, сиденьем для душа, тумбой под одну раковину и встроенной тумбой
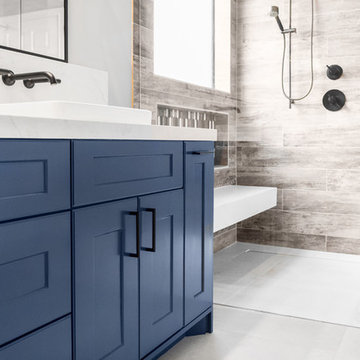
Blue vanities, black matte hardware and a hint of a spectacular organic reclaimed wood tile. It makes our “beautiful bathroom” #scmdesigngroup #dreambathroom #interiordesigner
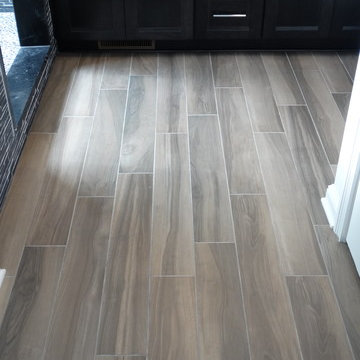
This Cleveland West side remodel in Rocky River includes the basement home bar, master bathroom and bedroom, and the kitchen.
The basement bar is fully equipped with a wine cooler, sink, granite countertops, and a custom built wine rack.
The master bathroom has a beautiful double slate tile shower with a pebble stone base. The heated light hardwood floors are a great accent to the dark hardwood cabinets and granite countertop.
The master bedroom has been finished with hardwood floors and new closet shelving.
What was once an enclosed kitchen has been transformed in to a beautiful, open space. A wall has been removed, allowing for an open galley style kitchen at the heart of the first floor.
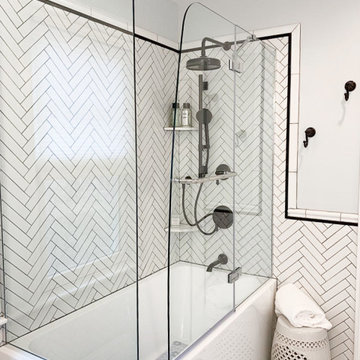
Providing as a dynamic design element, the spaces enveloping herringbone backsplash extends and frames the cornering shower and bath space.
Идея дизайна: маленькая ванная комната в стиле модернизм с фасадами с утопленной филенкой, темными деревянными фасадами, накладной ванной, угловым душем, раздельным унитазом, черно-белой плиткой, плиткой кабанчик, синими стенами, полом из мозаичной плитки, душевой кабиной, врезной раковиной, мраморной столешницей, разноцветным полом, разноцветной столешницей и душем с распашными дверями для на участке и в саду
Идея дизайна: маленькая ванная комната в стиле модернизм с фасадами с утопленной филенкой, темными деревянными фасадами, накладной ванной, угловым душем, раздельным унитазом, черно-белой плиткой, плиткой кабанчик, синими стенами, полом из мозаичной плитки, душевой кабиной, врезной раковиной, мраморной столешницей, разноцветным полом, разноцветной столешницей и душем с распашными дверями для на участке и в саду
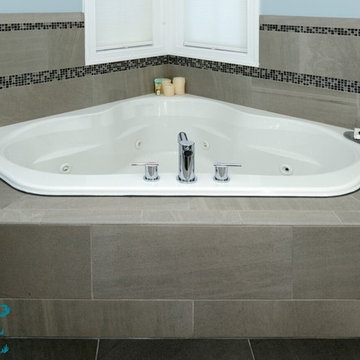
Vienna Addition Skill Construction & Design, LLC, Design/Build a two-story addition to include remodeling the kitchen and connecting to the adjoining rooms, creating a great room for this family of four. After removing the side office and back patio, it was replaced with a great room connected to the newly renovated kitchen with an eating area that doubles as a homework area for the children. There was plenty of space left over for a walk-in pantry, powder room, and office/craft room. The second story design was for an Adult’s Only oasis; this was designed for the parents to have a permitted Staycation. This space includes a Grand Master bedroom with three walk-in closets, and a sitting area, with plenty of room for a king size bed. This room was not been completed until we brought the outdoors in; this was created with the three big picture windows allowing the parents to look out at their Zen Patio. The Master Bathroom includes a double size jet tub, his & her walk-in shower, and his & her double vanity with plenty of storage and two hideaway hampers. The exterior was created to bring a modern craftsman style feel, these rich architectural details are displayed around the windows with simple geometric lines and symmetry throughout. Craftsman style is an extension of its natural surroundings. This addition is a reflection of indigenous wood and stone sturdy, defined structure with clean yet prominent lines and exterior details, while utilizing low-maintenance, high-performance materials. We love the artisan style of intricate details and the use of natural materials of this Vienna, VA addition. We especially loved working with the family to Design & Build a space that meets their family’s needs as they grow.
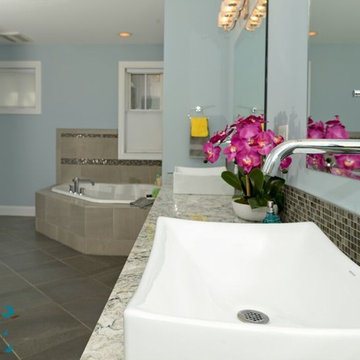
Vienna Addition Skill Construction & Design, LLC, Design/Build a two-story addition to include remodeling the kitchen and connecting to the adjoining rooms, creating a great room for this family of four. After removing the side office and back patio, it was replaced with a great room connected to the newly renovated kitchen with an eating area that doubles as a homework area for the children. There was plenty of space left over for a walk-in pantry, powder room, and office/craft room. The second story design was for an Adult’s Only oasis; this was designed for the parents to have a permitted Staycation. This space includes a Grand Master bedroom with three walk-in closets, and a sitting area, with plenty of room for a king size bed. This room was not been completed until we brought the outdoors in; this was created with the three big picture windows allowing the parents to look out at their Zen Patio. The Master Bathroom includes a double size jet tub, his & her walk-in shower, and his & her double vanity with plenty of storage and two hideaway hampers. The exterior was created to bring a modern craftsman style feel, these rich architectural details are displayed around the windows with simple geometric lines and symmetry throughout. Craftsman style is an extension of its natural surroundings. This addition is a reflection of indigenous wood and stone sturdy, defined structure with clean yet prominent lines and exterior details, while utilizing low-maintenance, high-performance materials. We love the artisan style of intricate details and the use of natural materials of this Vienna, VA addition. We especially loved working with the family to Design & Build a space that meets their family’s needs as they grow.
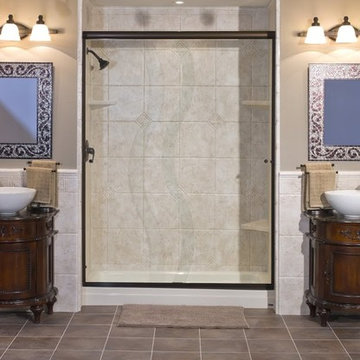
Traditional Shower with Wood Bench & Grab Bars
Свежая идея для дизайна: ванная комната среднего размера в стиле модернизм с фасадами с утопленной филенкой, темными деревянными фасадами, душем в нише, белой плиткой, плиткой кабанчик, бежевыми стенами, полом из керамической плитки, душевой кабиной, врезной раковиной и столешницей из искусственного камня - отличное фото интерьера
Свежая идея для дизайна: ванная комната среднего размера в стиле модернизм с фасадами с утопленной филенкой, темными деревянными фасадами, душем в нише, белой плиткой, плиткой кабанчик, бежевыми стенами, полом из керамической плитки, душевой кабиной, врезной раковиной и столешницей из искусственного камня - отличное фото интерьера
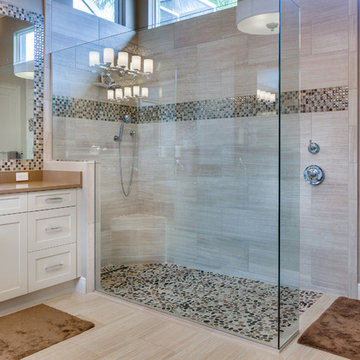
This white bathroom with brown accents includes double sinks, plenty of storage for both, connects to the Master closet for easy access for dressing. The glass shower makes the best use of available space. Placement of the window also allows for plenty of natural sunlight from the Florida sun.
Ванная комната в стиле модернизм с фасадами с утопленной филенкой – фото дизайна интерьера
6