Ванная комната в стиле лофт с нишей – фото дизайна интерьера
Сортировать:
Бюджет
Сортировать:Популярное за сегодня
121 - 140 из 314 фото
1 из 3
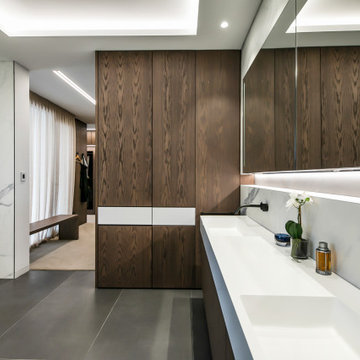
Идея дизайна: главная ванная комната в стиле лофт с отдельно стоящей ванной, открытым душем, унитазом-моноблоком, белой плиткой, мраморной плиткой, серыми стенами, монолитной раковиной, столешницей из искусственного кварца, серым полом, открытым душем, белой столешницей, нишей, тумбой под одну раковину и подвесной тумбой
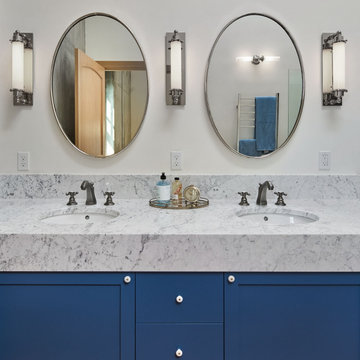
The "Dream of the '90s" was alive in this industrial loft condo before Neil Kelly Portland Design Consultant Erika Altenhofen got her hands on it. No new roof penetrations could be made, so we were tasked with updating the current footprint. Erika filled the niche with much needed storage provisions, like a shelf and cabinet. The shower tile will replaced with stunning blue "Billie Ombre" tile by Artistic Tile. An impressive marble slab was laid on a fresh navy blue vanity, white oval mirrors and fitting industrial sconce lighting rounds out the remodeled space.
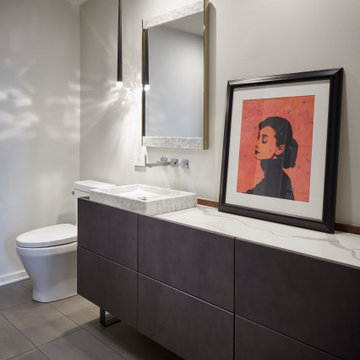
The Master Bath features leather-clad millwork, an inset stone countertop with a surface mounted marble vanity, and shimmering crystal pendant lighting.
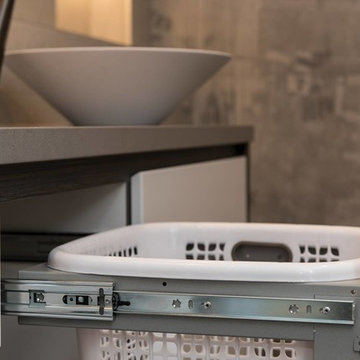
Clever tile and tapware choices combine to achieve an elegant interpretation of an 'industrial-style' bathroom. Note the clever design for the shaving cabinets, which also add light and a luxurious touch to the whole look, handy niches for storage and display, as well as the practical addition of a laundry basket to ensure the bathroom remains uncluttered at all times. The double showers and vanity allow for a relaxed toillette for both users.
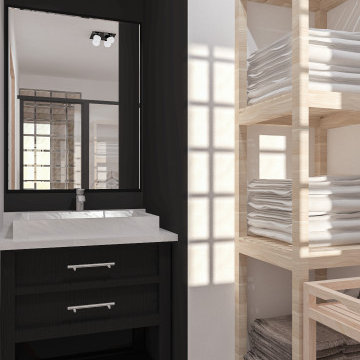
La salle de bains suit le fil rouge du projet: contraste, carreaux de ciment qui grimpe sur le mur et brique de verre apportant de la lumière naturelle.
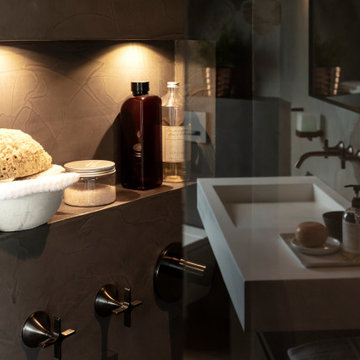
Materialkombination in edlen Oberflächen, Duschnische beleuchtet
На фото: ванная комната среднего размера в стиле лофт с плоскими фасадами, серыми фасадами, душем без бортиков, раздельным унитазом, серыми стенами, темным паркетным полом, душевой кабиной, консольной раковиной, столешницей из искусственного камня, коричневым полом, открытым душем, белой столешницей, нишей, тумбой под одну раковину, подвесной тумбой, потолком с обоями и обоями на стенах с
На фото: ванная комната среднего размера в стиле лофт с плоскими фасадами, серыми фасадами, душем без бортиков, раздельным унитазом, серыми стенами, темным паркетным полом, душевой кабиной, консольной раковиной, столешницей из искусственного камня, коричневым полом, открытым душем, белой столешницей, нишей, тумбой под одну раковину, подвесной тумбой, потолком с обоями и обоями на стенах с
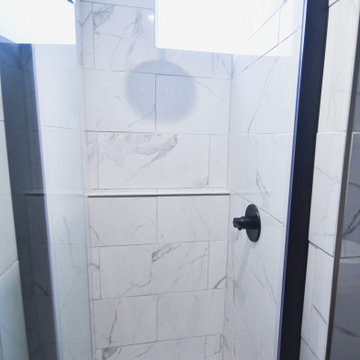
Design by: Marcus Lehman
Craftsmen: Marcus Lehman
Photos by : Marcus Lehman
Most of the furnished products were purchased from Lowe's and Ebay - Others were custom fabricated.
To name a few:
Wood tone is Special Walnut by Minwax on Pine; Dreamline Shower door; Vigo Industries Faucet; Kraus Sink; Smartcore Luxury Vinyl; Pendant light custom; Delta shower valve; Ebay (chinese) shower head.
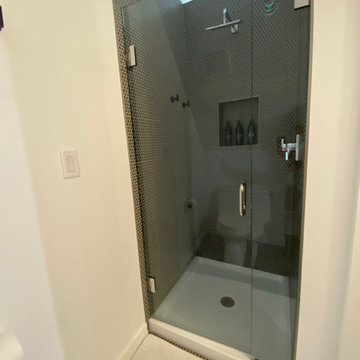
Bathroom in the loft with vaulted ceilings, recessed cabinets, tile floor and shower.
Пример оригинального дизайна: маленькая ванная комната в стиле лофт с фасадами цвета дерева среднего тона, унитазом-моноблоком, белыми стенами, накладной раковиной, серым полом, белой столешницей, нишей, тумбой под одну раковину, подвесной тумбой и сводчатым потолком для на участке и в саду
Пример оригинального дизайна: маленькая ванная комната в стиле лофт с фасадами цвета дерева среднего тона, унитазом-моноблоком, белыми стенами, накладной раковиной, серым полом, белой столешницей, нишей, тумбой под одну раковину, подвесной тумбой и сводчатым потолком для на участке и в саду
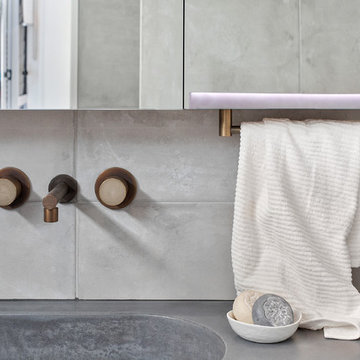
Industrial Bathroom - Concrete, Timber and Aged Brass. Custom made vanity, shaving cabinet and mirror by Porter and Maple and Amazing Tapware from Wood Melbourne - What a combination :)
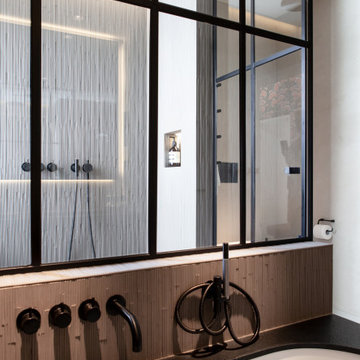
Источник вдохновения для домашнего уюта: большая главная ванная комната в стиле лофт с плоскими фасадами, темными деревянными фасадами, полновстраиваемой ванной, душем без бортиков, инсталляцией, удлиненной плиткой, серыми стенами, полом из мозаичной плитки, монолитной раковиной, столешницей из гранита, серым полом, открытым душем, черной столешницей, нишей, тумбой под две раковины, напольной тумбой и многоуровневым потолком
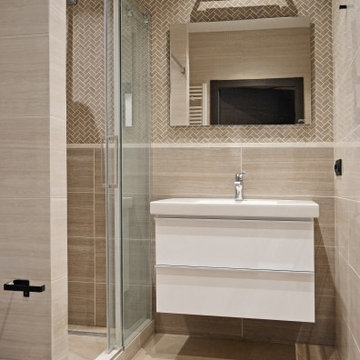
Ванная комната с глянцевой плиткой под натуральный камень. Одна стена декорирована мозаикой елочка. Аксессуары и светильники в ванной комнате в черном металле.
Белый полотенцесушитель и белая подвесная тумба с двумя ящиками
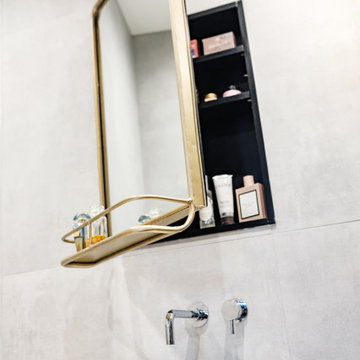
Bespoke recessed bathroom cabinet using shop bought vintage style mirror.
На фото: главная ванная комната среднего размера в стиле лофт с фасадами цвета дерева среднего тона, накладной ванной, открытым душем, инсталляцией, серой плиткой, керамогранитной плиткой, серыми стенами, полом из керамогранита, настольной раковиной, мраморной столешницей, открытым душем, нишей, тумбой под одну раковину и подвесной тумбой с
На фото: главная ванная комната среднего размера в стиле лофт с фасадами цвета дерева среднего тона, накладной ванной, открытым душем, инсталляцией, серой плиткой, керамогранитной плиткой, серыми стенами, полом из керамогранита, настольной раковиной, мраморной столешницей, открытым душем, нишей, тумбой под одну раковину и подвесной тумбой с
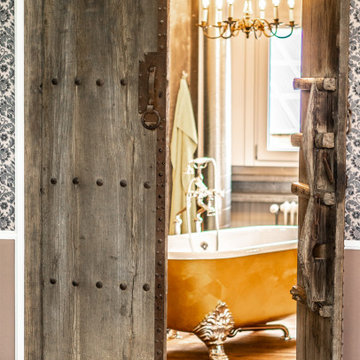
Eigentlich verkörpert diese Loft Badewanne den Classic Style. In diesem Badezimmer wurde sie jedoch sehr gelungen in das vorhandene Industrial Ambiente integriert. Ein echter Eyecatcher...
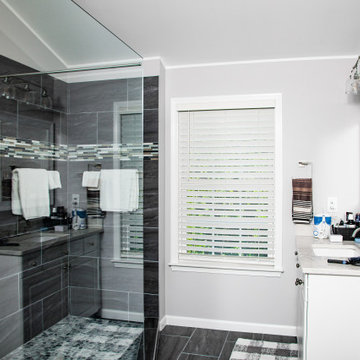
When deciding to either keep a tub and shower or take out the tub and expand the shower in the master bathroom is solely dependent on a homeowner's preference. Although having a tub in the master bathroom is still a desired feature for home buyer's, especially for those who have or are excepting children, there's no definitive proof that having a tub is going to guarantee a higher rate of return on the investment.
This chic and modern shower is easily accessible. The expanded room provides the ability to move around freely without constraint and makes showering more welcoming and relaxing. This shower is a great addition and can be highly beneficial in the future to any individuals who are elderly, wheelchair bound or have mobility impairments. Fixtures and furnishings such as the grab bar, a bench and hand shower also makes the shower more user friendly.
The decision to take out the tub and make the shower larger has visually transformed this master bathroom and created a spacious feel. The shower is a wonderful upgrade and has added value and style to our client's beautiful home.
Check out the before and after photographs as well as the video!
Here are some of the materials that were used for this transformation:
12x24 Porcelain Lara Dark Grey
6" Shower band of Keystone Interlocking Mosaic Tile
Delta fixtures throughout
Ranier Quartz vanity countertops
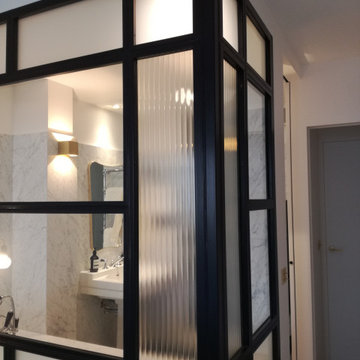
Salle de bain de la suite parentale. Marbre blanc au mur, mosaîque Bisazza, robinetterie Hudsonreed inox et noir, céramique blanche, baignoire sur-mesure. Appliques laiton. Verrière sur-mesure.
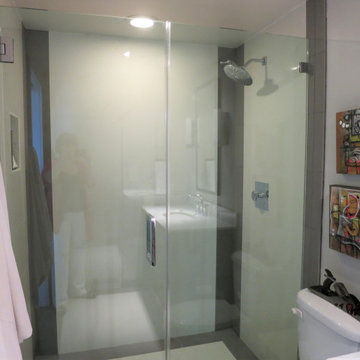
A townhome in an urban setting with a sheet metal exterior continues that industrial feel as part of its interior character. The master bathroom tub was converted into a shower with frameless glass and industrial hardware to give the space added openness and character.
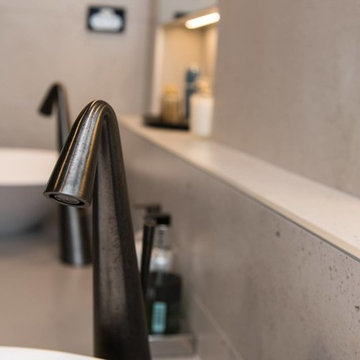
Clever tile and tapware choices combine to achieve an elegant interpretation of an 'industrial-style' bathroom. Note the clever design for the shaving cabinets, which also add light and a luxurious touch to the whole look, handy niches for storage and display, as well as the practical addition of a laundry basket to ensure the bathroom remains uncluttered at all times. The double showers and vanity allow for a relaxed toillette for both users.
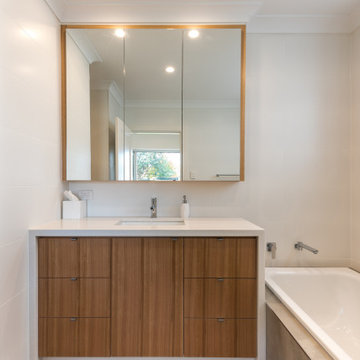
Family bathroom was updated with more storage and a low maintenance, contemporary style
Идея дизайна: детская ванная комната среднего размера в стиле лофт с плоскими фасадами, фасадами цвета дерева среднего тона, накладной ванной, душем в нише, белой плиткой, керамической плиткой, белыми стенами, полом из цементной плитки, врезной раковиной, столешницей из искусственного кварца, серым полом, открытым душем, белой столешницей, нишей, тумбой под одну раковину и встроенной тумбой
Идея дизайна: детская ванная комната среднего размера в стиле лофт с плоскими фасадами, фасадами цвета дерева среднего тона, накладной ванной, душем в нише, белой плиткой, керамической плиткой, белыми стенами, полом из цементной плитки, врезной раковиной, столешницей из искусственного кварца, серым полом, открытым душем, белой столешницей, нишей, тумбой под одну раковину и встроенной тумбой
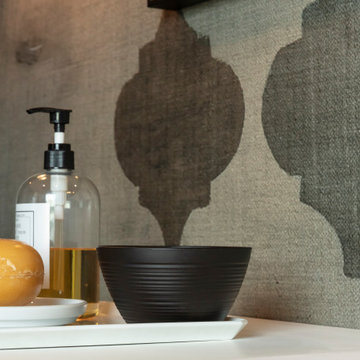
Wasserfeste Tapete mit Struktur
Источник вдохновения для домашнего уюта: ванная комната среднего размера в стиле лофт с плоскими фасадами, серыми фасадами, душем без бортиков, раздельным унитазом, серыми стенами, темным паркетным полом, душевой кабиной, консольной раковиной, столешницей из искусственного камня, коричневым полом, открытым душем, белой столешницей, нишей, тумбой под одну раковину, подвесной тумбой, потолком с обоями и обоями на стенах
Источник вдохновения для домашнего уюта: ванная комната среднего размера в стиле лофт с плоскими фасадами, серыми фасадами, душем без бортиков, раздельным унитазом, серыми стенами, темным паркетным полом, душевой кабиной, консольной раковиной, столешницей из искусственного камня, коричневым полом, открытым душем, белой столешницей, нишей, тумбой под одну раковину, подвесной тумбой, потолком с обоями и обоями на стенах
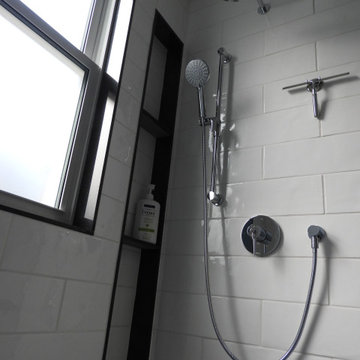
Main Floor Bathroom Renovation
Пример оригинального дизайна: маленькая ванная комната в стиле лофт с фасадами в стиле шейкер, синими фасадами, душем без бортиков, раздельным унитазом, белой плиткой, керамической плиткой, белыми стенами, полом из мозаичной плитки, душевой кабиной, врезной раковиной, столешницей из искусственного кварца, серым полом, открытым душем, черной столешницей, нишей, тумбой под одну раковину и встроенной тумбой для на участке и в саду
Пример оригинального дизайна: маленькая ванная комната в стиле лофт с фасадами в стиле шейкер, синими фасадами, душем без бортиков, раздельным унитазом, белой плиткой, керамической плиткой, белыми стенами, полом из мозаичной плитки, душевой кабиной, врезной раковиной, столешницей из искусственного кварца, серым полом, открытым душем, черной столешницей, нишей, тумбой под одну раковину и встроенной тумбой для на участке и в саду
Ванная комната в стиле лофт с нишей – фото дизайна интерьера
7