Ванная комната в стиле лофт с нишей – фото дизайна интерьера
Сортировать:
Бюджет
Сортировать:Популярное за сегодня
61 - 80 из 314 фото
1 из 3
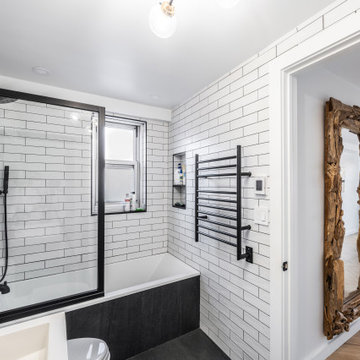
На фото: главная ванная комната в стиле лофт с накладной ванной, душем над ванной, раздельным унитазом, белой плиткой, керамогранитной плиткой, белыми стенами, полом из керамогранита, раковиной с несколькими смесителями, столешницей из бетона, черным полом, открытым душем, белой столешницей, нишей, тумбой под одну раковину и напольной тумбой с
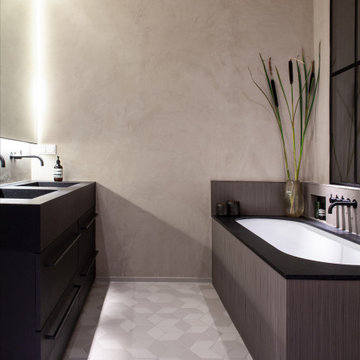
Свежая идея для дизайна: большая главная ванная комната в стиле лофт с плоскими фасадами, темными деревянными фасадами, полновстраиваемой ванной, душем без бортиков, инсталляцией, удлиненной плиткой, серыми стенами, полом из мозаичной плитки, монолитной раковиной, столешницей из гранита, серым полом, открытым душем, черной столешницей, нишей, тумбой под две раковины, напольной тумбой и многоуровневым потолком - отличное фото интерьера
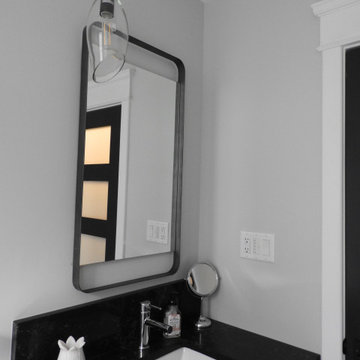
Main Floor Bathroom Renovation
Свежая идея для дизайна: маленькая ванная комната в стиле лофт с фасадами в стиле шейкер, синими фасадами, душем без бортиков, раздельным унитазом, белой плиткой, керамической плиткой, белыми стенами, полом из мозаичной плитки, душевой кабиной, врезной раковиной, столешницей из искусственного кварца, серым полом, открытым душем, черной столешницей, нишей, тумбой под одну раковину и встроенной тумбой для на участке и в саду - отличное фото интерьера
Свежая идея для дизайна: маленькая ванная комната в стиле лофт с фасадами в стиле шейкер, синими фасадами, душем без бортиков, раздельным унитазом, белой плиткой, керамической плиткой, белыми стенами, полом из мозаичной плитки, душевой кабиной, врезной раковиной, столешницей из искусственного кварца, серым полом, открытым душем, черной столешницей, нишей, тумбой под одну раковину и встроенной тумбой для на участке и в саду - отличное фото интерьера
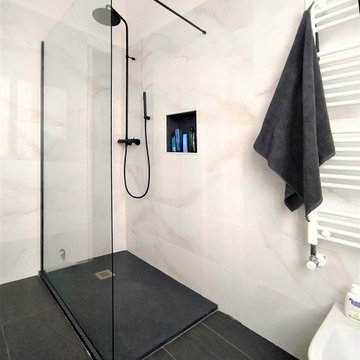
Пример оригинального дизайна: ванная комната среднего размера в стиле лофт с плоскими фасадами, светлыми деревянными фасадами, угловым душем, инсталляцией, белой плиткой, мраморной плиткой, белыми стенами, полом из керамогранита, душевой кабиной, монолитной раковиной, черным полом, открытым душем, белой столешницей, нишей, тумбой под одну раковину и подвесной тумбой
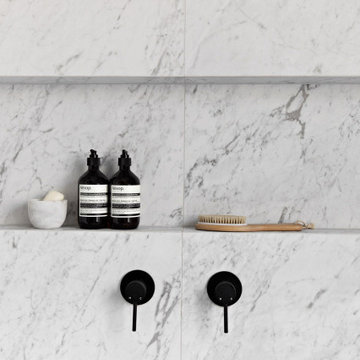
The Redfern project - Ensuite Bathroom!
Using our Potts Point marble look tile and our Riverton matt white subway tile
На фото: ванная комната в стиле лофт с черными фасадами, двойным душем, белой плиткой, мраморным полом, столешницей из плитки, нишей, тумбой под одну раковину и керамогранитной плиткой с
На фото: ванная комната в стиле лофт с черными фасадами, двойным душем, белой плиткой, мраморным полом, столешницей из плитки, нишей, тумбой под одну раковину и керамогранитной плиткой с
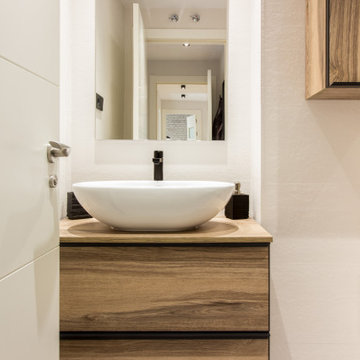
El baño en suite de la habitación fue uno de los espacios top de la vivienda. Conseguimos que fuese un oasis de materiales de lujo, una ducha de infarto y un estilo industrial lleno de maderas y elementos negros como en toda la casa. Se realizó una ducha integrada en el propio suelo con un frente de porcelánico imitación madera que destaca sobre el blanco y gris del resto de los acabados. Materiales de Porcelanosa y complementos baño.
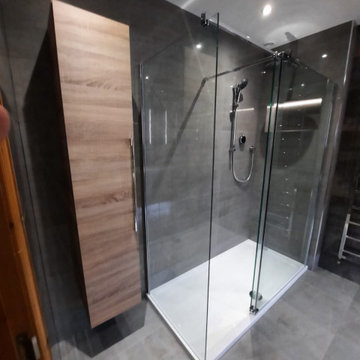
Стильный дизайн: главная ванная комната среднего размера в стиле лофт с плоскими фасадами, светлыми деревянными фасадами, открытым душем, серой плиткой, керамической плиткой, полом из керамической плитки, серым полом, открытым душем, нишей, тумбой под две раковины и подвесной тумбой - последний тренд
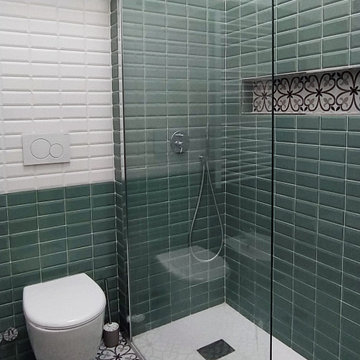
Источник вдохновения для домашнего уюта: главная ванная комната среднего размера в стиле лофт с плоскими фасадами, серыми фасадами, открытым душем, раздельным унитазом, зеленой плиткой, плиткой кабанчик, белыми стенами, полом из цементной плитки, настольной раковиной, столешницей из ламината, разноцветным полом, серой столешницей, нишей, тумбой под одну раковину и подвесной тумбой
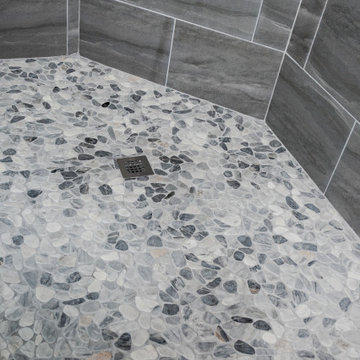
When deciding to either keep a tub and shower or take out the tub and expand the shower in the master bathroom is solely dependent on a homeowner's preference. Although having a tub in the master bathroom is still a desired feature for home buyer's, especially for those who have or are excepting children, there's no definitive proof that having a tub is going to guarantee a higher rate of return on the investment.
This chic and modern shower is easily accessible. The expanded room provides the ability to move around freely without constraint and makes showering more welcoming and relaxing. This shower is a great addition and can be highly beneficial in the future to any individuals who are elderly, wheelchair bound or have mobility impairments. Fixtures and furnishings such as the grab bar, a bench and hand shower also makes the shower more user friendly.
The decision to take out the tub and make the shower larger has visually transformed this master bathroom and created a spacious feel. The shower is a wonderful upgrade and has added value and style to our client's beautiful home.
Check out the before and after photographs as well as the video!
Here are some of the materials that were used for this transformation:
12x24 Porcelain Lara Dark Grey
6" Shower band of Keystone Interlocking Mosaic Tile
Delta fixtures throughout
Ranier Quartz vanity countertops
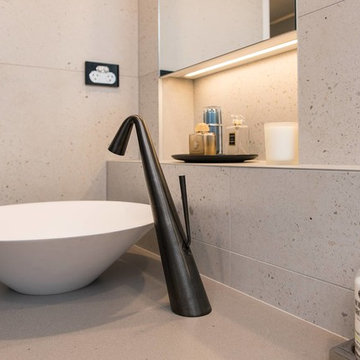
Clever tile and tapware choices combine to achieve an elegant interpretation of an 'industrial-style' bathroom. Note the clever design for the shaving cabinets, which also add light and a luxurious touch to the whole look, handy niches for storage and display, as well as the practical addition of a laundry basket to ensure the bathroom remains uncluttered at all times. The double showers and vanity allow for a relaxed toillette for both users.
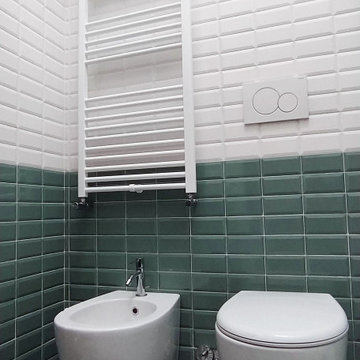
Пример оригинального дизайна: главная ванная комната среднего размера в стиле лофт с плоскими фасадами, серыми фасадами, открытым душем, раздельным унитазом, зеленой плиткой, плиткой кабанчик, белыми стенами, полом из цементной плитки, настольной раковиной, столешницей из ламината, разноцветным полом, серой столешницей, нишей, тумбой под одну раковину и подвесной тумбой
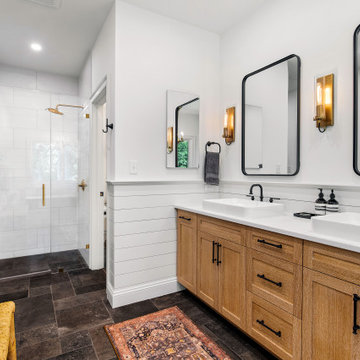
Charlottesville, VA Main Bathroom Remodel
The fabulous folks at Interior Concepts, LC designed this luxurious main bathroom. This main bathroom features a custom vanity by a local cabinet company, Black Locust Custom LLC, who created gorgeous hand-cut style dovetail drawers with roll-outs for all your getting-ready needs. Step into the curbless walk-in shower with black and white porcelain tile, linear drain, niche, frameless glass, and brushed gold hardware. If you want to relax a little longer, fill the beautiful black vintage tub to soak. Recessed lights, tall wall sconces, and a gorgeous chandelier complete this wonderful industrial bohemian bathroom.
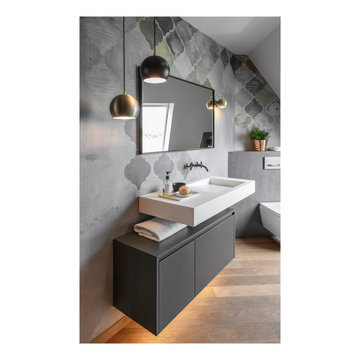
Schwebender Waschtischunterschrank durch Unterleuchtung mit warmem LED-Licht, ergänzende Hängeleuchten sorgen für Atmosphäre, Funktionslicht durch Spot an der Wand
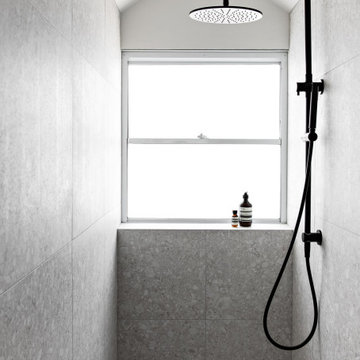
The Redfern project - Guest Bathroom!
Using our Stirling terrazzo look tile in white
На фото: ванная комната в стиле лофт с двойным душем, белой плиткой, мраморным полом, столешницей из плитки, нишей, тумбой под одну раковину, панелями на стенах, белыми фасадами и керамогранитной плиткой с
На фото: ванная комната в стиле лофт с двойным душем, белой плиткой, мраморным полом, столешницей из плитки, нишей, тумбой под одну раковину, панелями на стенах, белыми фасадами и керамогранитной плиткой с
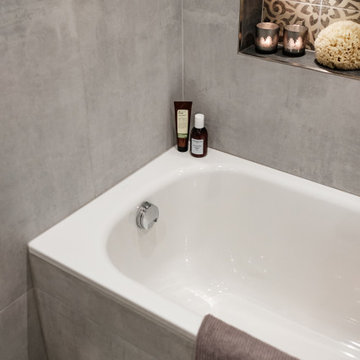
Идея дизайна: главная ванная комната среднего размера в стиле лофт с накладной ванной, серой плиткой, керамогранитной плиткой, серыми стенами, полом из керамогранита и нишей
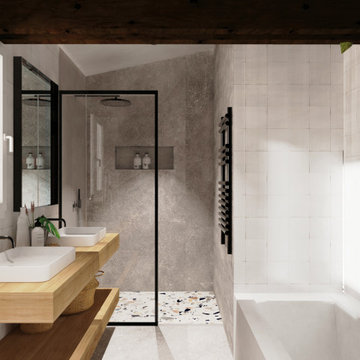
Стильный дизайн: главная ванная комната в стиле лофт с накладной ванной, душем без бортиков, белой плиткой, стеклянной плиткой, бетонным полом, накладной раковиной, серым полом, открытым душем, нишей и тумбой под две раковины - последний тренд
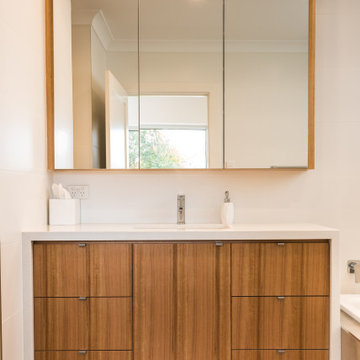
Family bathroom was updated with more storage and a low maintenance, contemporary style
На фото: детская ванная комната среднего размера в стиле лофт с плоскими фасадами, фасадами цвета дерева среднего тона, накладной ванной, душем в нише, белой плиткой, керамической плиткой, белыми стенами, полом из цементной плитки, врезной раковиной, столешницей из искусственного кварца, серым полом, открытым душем, белой столешницей, нишей, тумбой под одну раковину и встроенной тумбой
На фото: детская ванная комната среднего размера в стиле лофт с плоскими фасадами, фасадами цвета дерева среднего тона, накладной ванной, душем в нише, белой плиткой, керамической плиткой, белыми стенами, полом из цементной плитки, врезной раковиной, столешницей из искусственного кварца, серым полом, открытым душем, белой столешницей, нишей, тумбой под одну раковину и встроенной тумбой
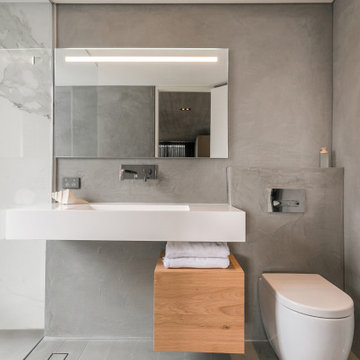
Пример оригинального дизайна: главная ванная комната в стиле лофт с открытым душем, унитазом-моноблоком, белой плиткой, мраморной плиткой, серыми стенами, монолитной раковиной, столешницей из искусственного кварца, серым полом, открытым душем, белой столешницей, нишей, тумбой под одну раковину и подвесной тумбой
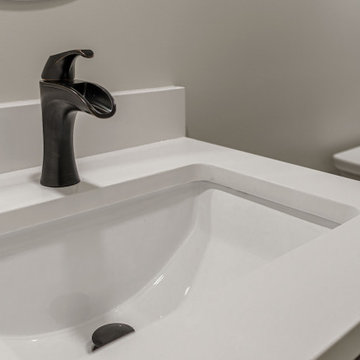
Call it what you want: a man cave, kid corner, or a party room, a basement is always a space in a home where the imagination can take liberties. Phase One accentuated the clients' wishes for an industrial lower level complete with sealed flooring, a full kitchen and bathroom and plenty of open area to let loose.
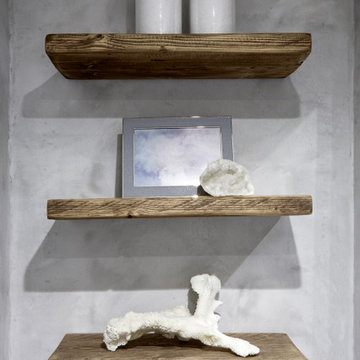
We transformed this dull, inner-city bathroom into a modern, atmospheric
sanctuary for our male client.
We combined a mix of metallic bronze tiling, contemporary fixtures and bespoke,
concrete-grey Venetian plaster for an industrial-luxe aesthetic.
Down-lit niches and understated decorative elements add a sense of softness and
calm to the space.
Ванная комната в стиле лофт с нишей – фото дизайна интерьера
4