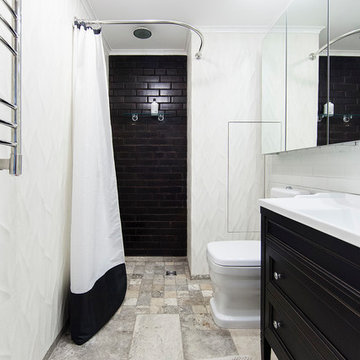Ванная комната в стиле лофт с черными фасадами – фото дизайна интерьера
Сортировать:
Бюджет
Сортировать:Популярное за сегодня
61 - 80 из 418 фото
1 из 3

Pixie Interiors
Идея дизайна: ванная комната среднего размера в стиле лофт с душем в нише, унитазом-моноблоком, серой плиткой, полом из цементной плитки, душевой кабиной, открытым душем, черными фасадами, черными стенами, монолитной раковиной, столешницей из искусственного камня, черным полом, белой столешницей, плиткой кабанчик и фасадами с утопленной филенкой
Идея дизайна: ванная комната среднего размера в стиле лофт с душем в нише, унитазом-моноблоком, серой плиткой, полом из цементной плитки, душевой кабиной, открытым душем, черными фасадами, черными стенами, монолитной раковиной, столешницей из искусственного камня, черным полом, белой столешницей, плиткой кабанчик и фасадами с утопленной филенкой
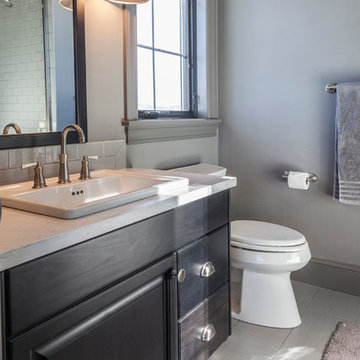
Lou Costy
Пример оригинального дизайна: детская ванная комната среднего размера в стиле лофт с накладной раковиной, фасадами с выступающей филенкой, черными фасадами, столешницей из искусственного кварца, раздельным унитазом, белой плиткой, керамической плиткой, серыми стенами и полом из керамогранита
Пример оригинального дизайна: детская ванная комната среднего размера в стиле лофт с накладной раковиной, фасадами с выступающей филенкой, черными фасадами, столешницей из искусственного кварца, раздельным унитазом, белой плиткой, керамической плиткой, серыми стенами и полом из керамогранита
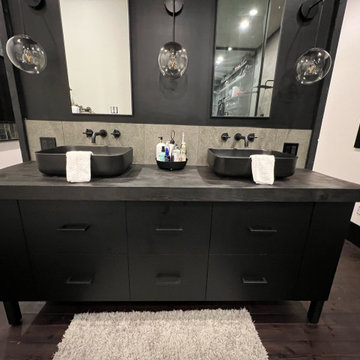
Primary Bathroom, custom vanity top made from wood milled off the property.
Пример оригинального дизайна: главный совмещенный санузел среднего размера в стиле лофт с плоскими фасадами, черными фасадами, открытым душем, бетонным полом, столешницей из дерева, открытым душем, тумбой под две раковины и напольной тумбой
Пример оригинального дизайна: главный совмещенный санузел среднего размера в стиле лофт с плоскими фасадами, черными фасадами, открытым душем, бетонным полом, столешницей из дерева, открытым душем, тумбой под две раковины и напольной тумбой
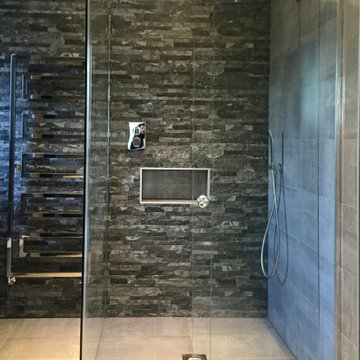
A great Master bathroom designed to suit the clients needs with his and hers separate basin units and storage towers.
The storage includes laundry hampers to keep the space clean and mess free.
Recessed LED & Steam free mirror units with mini alcoves for perfumes were designed to allow for storage solutions while keeping with the them of simplicity.
A split face stone covers the back wall to draw your eyes to the vast shower area. We designed a 120x120 bespoke wet room with custom glass enclosure.
All sanitary ware is and furniture has been wall mounted to create the sense of space while making it practical to maintain to the floor.
The beauty is in the details in this Industrial style bathroom with Swarovski crystals embedded in to the basin mixer!
For your very own bathroom designed by Sagar ceramics please call us on 02088631400
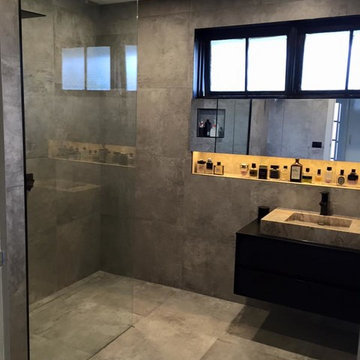
Идея дизайна: главная ванная комната среднего размера в стиле лофт с черными фасадами, открытым душем, унитазом-моноблоком, серой плиткой, цементной плиткой, серыми стенами, полом из цементной плитки и настольной раковиной
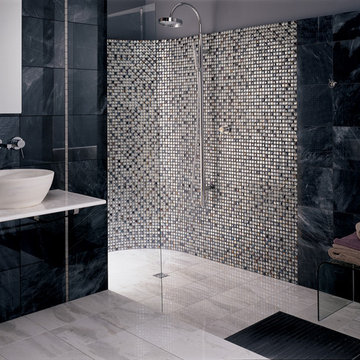
На фото: большая главная ванная комната в стиле лофт с плоскими фасадами, черными фасадами, душем без бортиков, черной плиткой, мраморной плиткой, серыми стенами, мраморным полом, настольной раковиной, столешницей из кварцита, белым полом и открытым душем
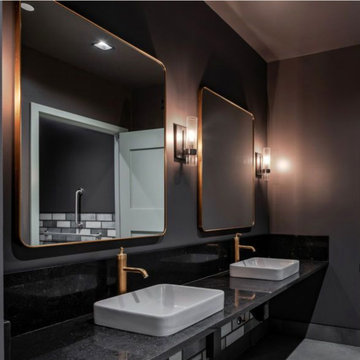
На фото: большая главная ванная комната в стиле лофт с черными фасадами, настольной раковиной, черной столешницей и тумбой под две раковины с
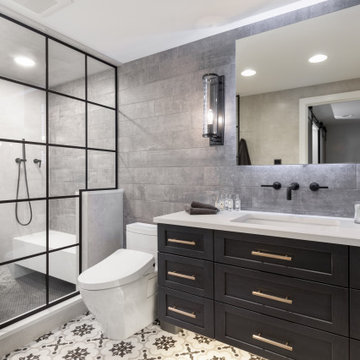
Источник вдохновения для домашнего уюта: баня и сауна среднего размера в стиле лофт с фасадами в стиле шейкер, черными фасадами, унитазом-моноблоком, бежевой плиткой, керамогранитной плиткой, серыми стенами, полом из керамогранита, врезной раковиной, столешницей из искусственного кварца, разноцветным полом, душем с распашными дверями и бежевой столешницей
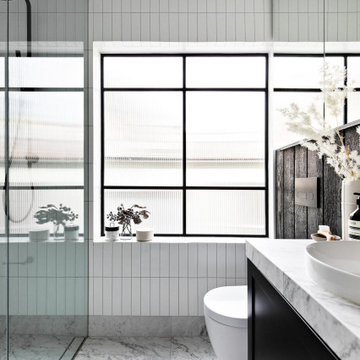
The Redfern project - Ensuite Bathroom!
Using our Potts Point marble look tile and our Riverton matt white subway tile
Свежая идея для дизайна: ванная комната в стиле лофт с черными фасадами, двойным душем, белой плиткой, мраморным полом, столешницей из плитки, нишей, тумбой под одну раковину, панелями на стенах и керамической плиткой - отличное фото интерьера
Свежая идея для дизайна: ванная комната в стиле лофт с черными фасадами, двойным душем, белой плиткой, мраморным полом, столешницей из плитки, нишей, тумбой под одну раковину, панелями на стенах и керамической плиткой - отличное фото интерьера
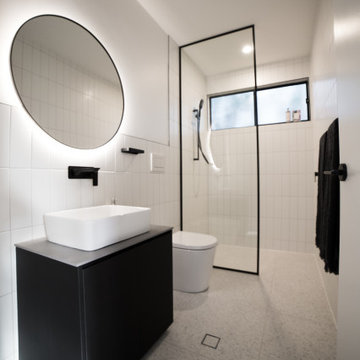
Modern. Classic. Timeless. Functional.
Свежая идея для дизайна: маленькая главная ванная комната в стиле лофт с черными фасадами, открытым душем, унитазом-моноблоком, белой плиткой, удлиненной плиткой, белыми стенами, полом из керамической плитки, настольной раковиной, столешницей из ламината, белым полом, открытым душем, белой столешницей, тумбой под одну раковину и встроенной тумбой для на участке и в саду - отличное фото интерьера
Свежая идея для дизайна: маленькая главная ванная комната в стиле лофт с черными фасадами, открытым душем, унитазом-моноблоком, белой плиткой, удлиненной плиткой, белыми стенами, полом из керамической плитки, настольной раковиной, столешницей из ламината, белым полом, открытым душем, белой столешницей, тумбой под одну раковину и встроенной тумбой для на участке и в саду - отличное фото интерьера
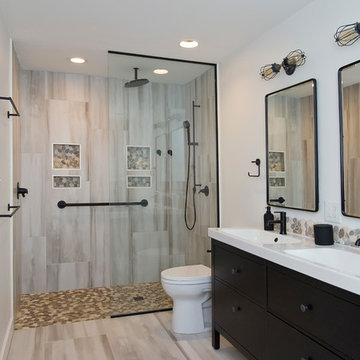
This warm and inviting space has great industrial flair. We love the contrast of the black cabinets, plumbing fixtures, and accessories against the bright warm tones in the tile. Pebble tile was used as accent through the space, both in the niches in the tub and shower areas as well as for the backsplash behind the sink. The vanity is front and center when you walk into the space from the master bedroom. The framed medicine cabinets on the wall and drawers in the vanity provide great storage. The deep soaker tub, taking up pride-of-place at one end of the bathroom, is a great place to relax after a long day. A walk-in shower at the other end of the bathroom balances the space. The shower includes a rainhead and handshower for a luxurious bathing experience. The black theme is continued into the shower and around the glass panel between the toilet and shower enclosure. The shower, an open, curbless, walk-in, works well now and will be great as the family grows up and ages in place.

Пример оригинального дизайна: большая главная ванная комната в стиле лофт с фасадами островного типа, черными фасадами, отдельно стоящей ванной, открытым душем, инсталляцией, серой плиткой, керамогранитной плиткой, коричневыми стенами, полом из керамогранита, врезной раковиной, столешницей из кварцита, серым полом, открытым душем, белой столешницей, нишей, тумбой под две раковины, напольной тумбой, балками на потолке и кирпичными стенами
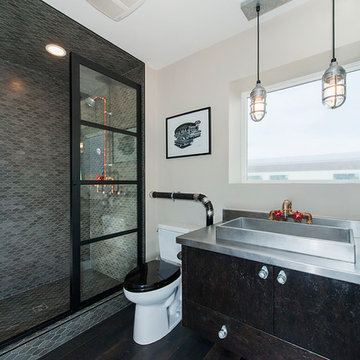
Rockcreek Builders
Идея дизайна: ванная комната в стиле лофт с плоскими фасадами, душем в нише, раздельным унитазом, плиткой мозаикой, бежевыми стенами, темным паркетным полом, душевой кабиной, настольной раковиной, столешницей из нержавеющей стали, черными фасадами, серой плиткой, душем с распашными дверями и зеркалом с подсветкой
Идея дизайна: ванная комната в стиле лофт с плоскими фасадами, душем в нише, раздельным унитазом, плиткой мозаикой, бежевыми стенами, темным паркетным полом, душевой кабиной, настольной раковиной, столешницей из нержавеющей стали, черными фасадами, серой плиткой, душем с распашными дверями и зеркалом с подсветкой
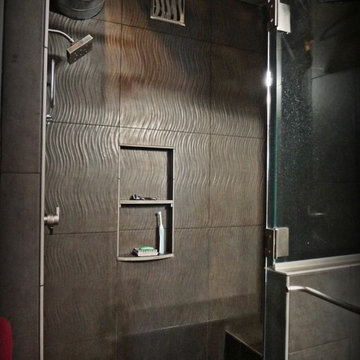
Bathroom tile provided by Cherry City Interiors & Design
На фото: главная ванная комната среднего размера в стиле лофт с монолитной раковиной, накладной ванной, открытым душем, унитазом-моноблоком, серой плиткой, керамогранитной плиткой, серыми стенами, бетонным полом, плоскими фасадами, черными фасадами и столешницей из нержавеющей стали
На фото: главная ванная комната среднего размера в стиле лофт с монолитной раковиной, накладной ванной, открытым душем, унитазом-моноблоком, серой плиткой, керамогранитной плиткой, серыми стенами, бетонным полом, плоскими фасадами, черными фасадами и столешницей из нержавеющей стали
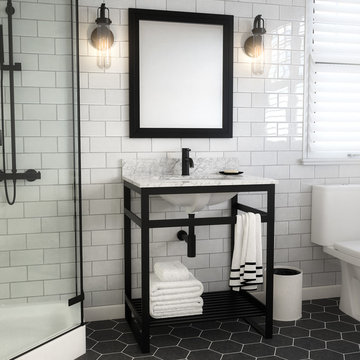
Metalim 30 Black
Пример оригинального дизайна: маленькая ванная комната в стиле лофт с открытыми фасадами, черными фасадами, душевой кабиной, врезной раковиной, мраморной столешницей и белой столешницей для на участке и в саду
Пример оригинального дизайна: маленькая ванная комната в стиле лофт с открытыми фасадами, черными фасадами, душевой кабиной, врезной раковиной, мраморной столешницей и белой столешницей для на участке и в саду
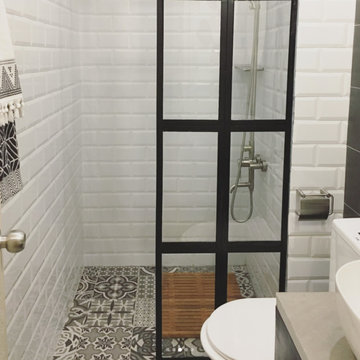
Стильный дизайн: маленькая ванная комната в стиле лофт с плоскими фасадами, черными фасадами, белой плиткой, плиткой кабанчик, разноцветными стенами, полом из керамической плитки, душевой кабиной, столешницей из бетона и разноцветным полом для на участке и в саду - последний тренд
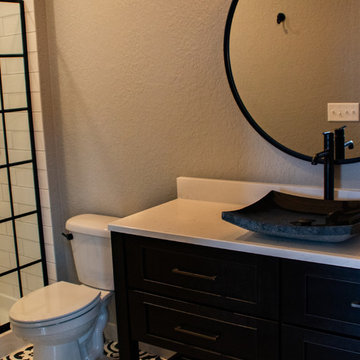
This master bathroom features custom cabinetry, a vintage black and white ceramic/porcelain tile, a walk-in shower, a claw foot tub, a stone vessel sink, Edison bulbs and a toilet.

This warm and inviting space has great industrial flair. We love the contrast of the black cabinets, plumbing fixtures, and accessories against the bright warm tones in the tile. Pebble tile was used as accent through the space, both in the niches in the tub and shower areas as well as for the backsplash behind the sink. The vanity is front and center when you walk into the space from the master bedroom. The framed medicine cabinets on the wall and drawers in the vanity provide great storage. The deep soaker tub, taking up pride-of-place at one end of the bathroom, is a great place to relax after a long day. A walk-in shower at the other end of the bathroom balances the space. The shower includes a rainhead and handshower for a luxurious bathing experience. The black theme is continued into the shower and around the glass panel between the toilet and shower enclosure. The shower, an open, curbless, walk-in, works well now and will be great as the family grows up and ages in place.
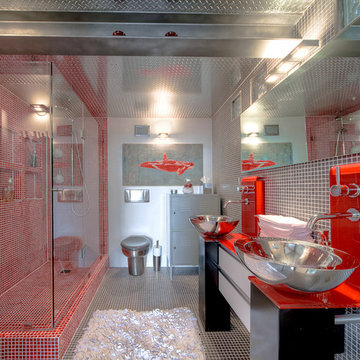
Trish Hamilton Photography
Shoot for interior designer Alex Infingardi, showcasing his modern industrial loft in the historic Capitol Telephone Company building in Washington, DC
Ванная комната в стиле лофт с черными фасадами – фото дизайна интерьера
4
