Ванная комната в скандинавском стиле с черными фасадами – фото дизайна интерьера
Сортировать:
Бюджет
Сортировать:Популярное за сегодня
1 - 20 из 192 фото
1 из 3
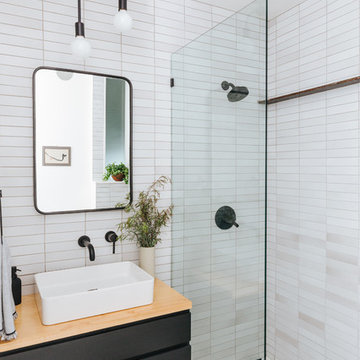
Стильный дизайн: ванная комната в скандинавском стиле с плоскими фасадами, черными фасадами, душем в нише, белой плиткой, белыми стенами, душевой кабиной, настольной раковиной, столешницей из дерева, разноцветным полом и открытым душем - последний тренд

This black and white master en-suite features mixed metals and a unique custom mosaic design.
Идея дизайна: большая главная ванная комната в скандинавском стиле с черными фасадами, отдельно стоящей ванной, душем в нише, унитазом-моноблоком, белой плиткой, керамической плиткой, белыми стенами, полом из мозаичной плитки, врезной раковиной, столешницей из искусственного кварца, черным полом, душем с распашными дверями, белой столешницей, нишей, тумбой под две раковины и подвесной тумбой
Идея дизайна: большая главная ванная комната в скандинавском стиле с черными фасадами, отдельно стоящей ванной, душем в нише, унитазом-моноблоком, белой плиткой, керамической плиткой, белыми стенами, полом из мозаичной плитки, врезной раковиной, столешницей из искусственного кварца, черным полом, душем с распашными дверями, белой столешницей, нишей, тумбой под две раковины и подвесной тумбой
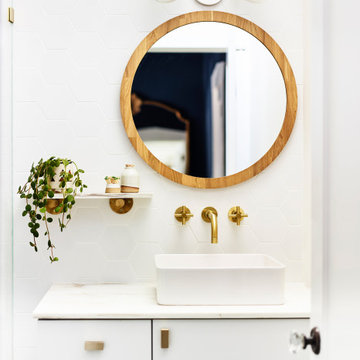
Источник вдохновения для домашнего уюта: ванная комната среднего размера в скандинавском стиле с черными фасадами, белой плиткой, керамогранитной плиткой, белыми стенами, настольной раковиной, мраморной столешницей и белой столешницей

Photography: Shai Epstein
Свежая идея для дизайна: маленькая ванная комната в скандинавском стиле с полом из ламината, плоскими фасадами, черными фасадами, серой плиткой, серыми стенами, душевой кабиной, настольной раковиной, столешницей из дерева, серым полом и коричневой столешницей для на участке и в саду - отличное фото интерьера
Свежая идея для дизайна: маленькая ванная комната в скандинавском стиле с полом из ламината, плоскими фасадами, черными фасадами, серой плиткой, серыми стенами, душевой кабиной, настольной раковиной, столешницей из дерева, серым полом и коричневой столешницей для на участке и в саду - отличное фото интерьера

Master suite addition to an existing 20's Spanish home in the heart of Sherman Oaks, approx. 300+ sq. added to this 1300sq. home to provide the needed master bedroom suite. the large 14' by 14' bedroom has a 1 lite French door to the back yard and a large window allowing much needed natural light, the new hardwood floors were matched to the existing wood flooring of the house, a Spanish style arch was done at the entrance to the master bedroom to conform with the rest of the architectural style of the home.
The master bathroom on the other hand was designed with a Scandinavian style mixed with Modern wall mounted toilet to preserve space and to allow a clean look, an amazing gloss finish freestanding vanity unit boasting wall mounted faucets and a whole wall tiled with 2x10 subway tile in a herringbone pattern.
For the floor tile we used 8x8 hand painted cement tile laid in a pattern pre determined prior to installation.
The wall mounted toilet has a huge open niche above it with a marble shelf to be used for decoration.
The huge shower boasts 2x10 herringbone pattern subway tile, a side to side niche with a marble shelf, the same marble material was also used for the shower step to give a clean look and act as a trim between the 8x8 cement tiles and the bark hex tile in the shower pan.
Notice the hidden drain in the center with tile inserts and the great modern plumbing fixtures in an old work antique bronze finish.
A walk-in closet was constructed as well to allow the much needed storage space.

Источник вдохновения для домашнего уюта: большая главная ванная комната в скандинавском стиле с черными фасадами, отдельно стоящей ванной, белыми стенами, серым полом, душем в нише, серой плиткой, белой плиткой, плиткой из листового камня, мраморным полом, врезной раковиной, мраморной столешницей, душем с распашными дверями и фасадами в стиле шейкер

Här flyttade vi väggen närmast master bedroom för att få ett större badrum med plats för både dusch och badkar
На фото: большая главная ванная комната в скандинавском стиле с открытым душем, инсталляцией, белой плиткой, керамической плиткой, белыми стенами, полом из цементной плитки, столешницей из гранита, разноцветным полом, открытым душем, черной столешницей, плоскими фасадами, черными фасадами, угловой ванной и настольной раковиной
На фото: большая главная ванная комната в скандинавском стиле с открытым душем, инсталляцией, белой плиткой, керамической плиткой, белыми стенами, полом из цементной плитки, столешницей из гранита, разноцветным полом, открытым душем, черной столешницей, плоскими фасадами, черными фасадами, угловой ванной и настольной раковиной
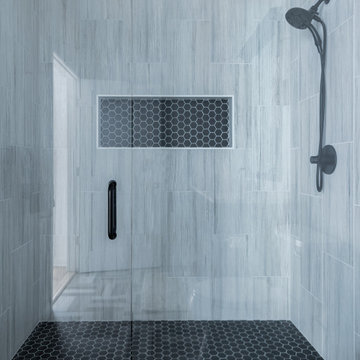
This downtown Condo was dated and now has had a Complete makeover updating to a Minimalist Scandinavian Design. Its Open and Airy with Light Marble Countertops, Flat Panel Custom Kitchen Cabinets, Subway Backsplash, Stainless Steel appliances, Custom Shaker Panel Entry Doors, Paneled Dining Room, Roman Shades on Windows, Mid Century Furniture, Custom Bookcases & Mantle in Living, New Hardwood Flooring in Light Natural oak, 2 bathrooms in MidCentury Design with Custom Vanities and Lighting, and tons of LED lighting to keep space open and airy. We offer TURNKEY Remodel Services from Start to Finish, Designing, Planning, Executing, and Finishing Details.
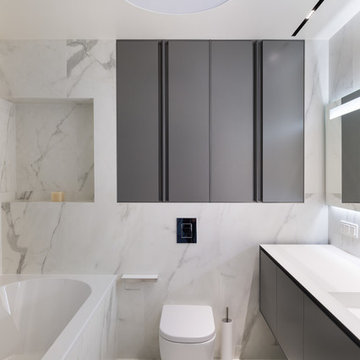
Татьяна Стащук
Источник вдохновения для домашнего уюта: главная, серо-белая ванная комната в скандинавском стиле с плоскими фасадами, черными фасадами, инсталляцией, белой плиткой, монолитной раковиной и ванной в нише
Источник вдохновения для домашнего уюта: главная, серо-белая ванная комната в скандинавском стиле с плоскими фасадами, черными фасадами, инсталляцией, белой плиткой, монолитной раковиной и ванной в нише
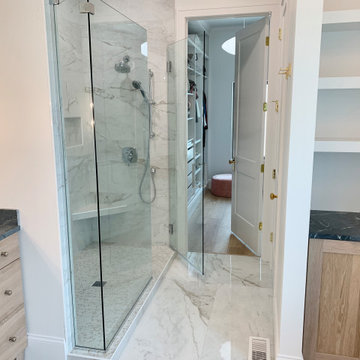
Minimalist Moline, Illinois kitchen design from Village Home Stores for Hazelwood Homes. Skinny Shaker style cabinetry from Dura Supreme and Koch in a combination of painted black and Rift Cut Oak Natural finishes. COREtec luxury plank floating floors and lighting by Hudson Valley’s Midcentury Modern Mitzi line also featured.
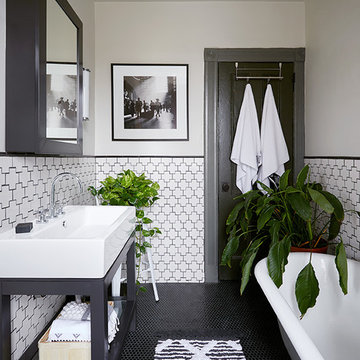
Photos by Emily Gilbert
Свежая идея для дизайна: главная ванная комната среднего размера в скандинавском стиле с открытыми фасадами, черными фасадами, ванной на ножках, белой плиткой, керамической плиткой, белыми стенами, полом из керамической плитки, консольной раковиной и черным полом - отличное фото интерьера
Свежая идея для дизайна: главная ванная комната среднего размера в скандинавском стиле с открытыми фасадами, черными фасадами, ванной на ножках, белой плиткой, керамической плиткой, белыми стенами, полом из керамической плитки, консольной раковиной и черным полом - отличное фото интерьера
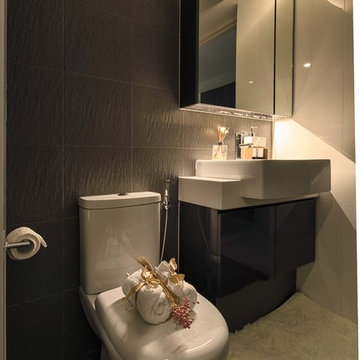
mrshopperstudio
Свежая идея для дизайна: маленькая главная ванная комната в скандинавском стиле с плоскими фасадами, черными фасадами, унитазом-моноблоком, серой плиткой, керамической плиткой, бежевыми стенами, полом из керамической плитки, настольной раковиной и столешницей из искусственного камня для на участке и в саду - отличное фото интерьера
Свежая идея для дизайна: маленькая главная ванная комната в скандинавском стиле с плоскими фасадами, черными фасадами, унитазом-моноблоком, серой плиткой, керамической плиткой, бежевыми стенами, полом из керамической плитки, настольной раковиной и столешницей из искусственного камня для на участке и в саду - отличное фото интерьера
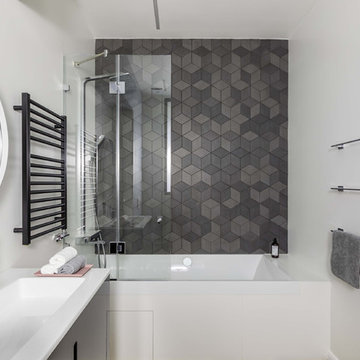
Фото Михаил Степанов.
Пример оригинального дизайна: главная ванная комната среднего размера в скандинавском стиле с плоскими фасадами, черными фасадами, накладной ванной, душем над ванной, серой плиткой, керамической плиткой, белыми стенами и монолитной раковиной
Пример оригинального дизайна: главная ванная комната среднего размера в скандинавском стиле с плоскими фасадами, черными фасадами, накладной ванной, душем над ванной, серой плиткой, керамической плиткой, белыми стенами и монолитной раковиной
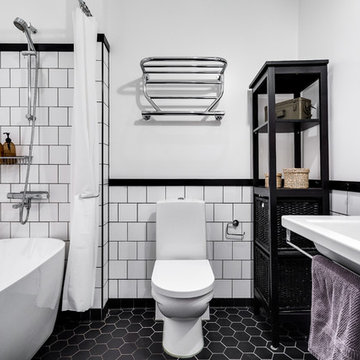
Garverigränd 7, Läderfabriken
Fotograf: Henrik Nero
На фото: ванная комната среднего размера в скандинавском стиле с душем над ванной, черной плиткой, белыми стенами, полом из керамогранита, душевой кабиной, раковиной с несколькими смесителями, открытыми фасадами, черными фасадами, отдельно стоящей ванной, унитазом-моноблоком и шторкой для ванной с
На фото: ванная комната среднего размера в скандинавском стиле с душем над ванной, черной плиткой, белыми стенами, полом из керамогранита, душевой кабиной, раковиной с несколькими смесителями, открытыми фасадами, черными фасадами, отдельно стоящей ванной, унитазом-моноблоком и шторкой для ванной с
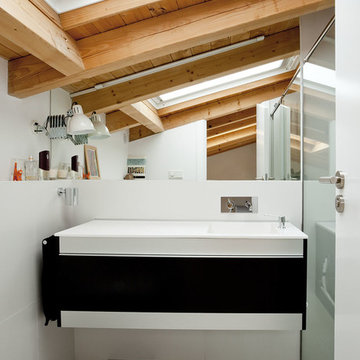
francisco berreteaga
Пример оригинального дизайна: маленькая ванная комната в скандинавском стиле с плоскими фасадами, черными фасадами, угловым душем, белыми стенами, полом из керамической плитки, душевой кабиной и раковиной с несколькими смесителями для на участке и в саду
Пример оригинального дизайна: маленькая ванная комната в скандинавском стиле с плоскими фасадами, черными фасадами, угловым душем, белыми стенами, полом из керамической плитки, душевой кабиной и раковиной с несколькими смесителями для на участке и в саду

Источник вдохновения для домашнего уюта: детская ванная комната среднего размера в скандинавском стиле с плоскими фасадами, черными фасадами, отдельно стоящей ванной, душем без бортиков, черной плиткой, керамической плиткой, черными стенами, полом из керамической плитки, консольной раковиной, столешницей из искусственного камня, серым полом, белой столешницей, тумбой под одну раковину, напольной тумбой и потолком из вагонки
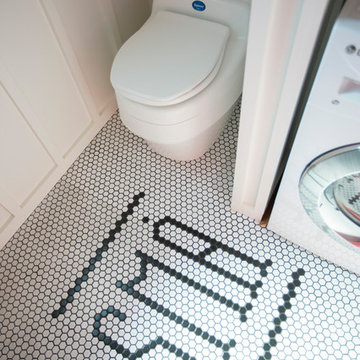
Large tiny house bathroom with subway tile, vintage style faucet, horse trough tub, and a tile mosaic.
Стильный дизайн: маленькая ванная комната в скандинавском стиле с черными фасадами и белой плиткой для на участке и в саду - последний тренд
Стильный дизайн: маленькая ванная комната в скандинавском стиле с черными фасадами и белой плиткой для на участке и в саду - последний тренд

Master suite addition to an existing 20's Spanish home in the heart of Sherman Oaks, approx. 300+ sq. added to this 1300sq. home to provide the needed master bedroom suite. the large 14' by 14' bedroom has a 1 lite French door to the back yard and a large window allowing much needed natural light, the new hardwood floors were matched to the existing wood flooring of the house, a Spanish style arch was done at the entrance to the master bedroom to conform with the rest of the architectural style of the home.
The master bathroom on the other hand was designed with a Scandinavian style mixed with Modern wall mounted toilet to preserve space and to allow a clean look, an amazing gloss finish freestanding vanity unit boasting wall mounted faucets and a whole wall tiled with 2x10 subway tile in a herringbone pattern.
For the floor tile we used 8x8 hand painted cement tile laid in a pattern pre determined prior to installation.
The wall mounted toilet has a huge open niche above it with a marble shelf to be used for decoration.
The huge shower boasts 2x10 herringbone pattern subway tile, a side to side niche with a marble shelf, the same marble material was also used for the shower step to give a clean look and act as a trim between the 8x8 cement tiles and the bark hex tile in the shower pan.
Notice the hidden drain in the center with tile inserts and the great modern plumbing fixtures in an old work antique bronze finish.
A walk-in closet was constructed as well to allow the much needed storage space.

На фото: большая главная ванная комната в скандинавском стиле с отдельно стоящей ванной, белыми стенами, серым полом, черными фасадами, душем в нише, серой плиткой, белой плиткой, плиткой из листового камня, мраморным полом, врезной раковиной, мраморной столешницей и душем с распашными дверями
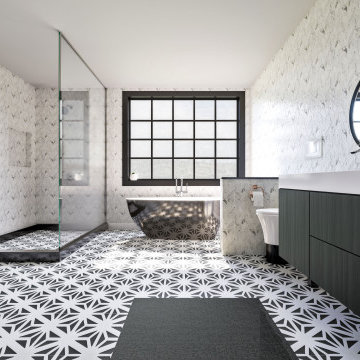
Our Scandinavian bathroom.. you can also see the video of this design
https://www.youtube.com/watch?v=vS1A8XAGUYU
for more information and contacts, please visit our website.
www.mscreationandmore.com/services
Ванная комната в скандинавском стиле с черными фасадами – фото дизайна интерьера
1