Ванная комната в стиле кантри с полом из травертина – фото дизайна интерьера
Сортировать:
Бюджет
Сортировать:Популярное за сегодня
101 - 120 из 749 фото
1 из 3
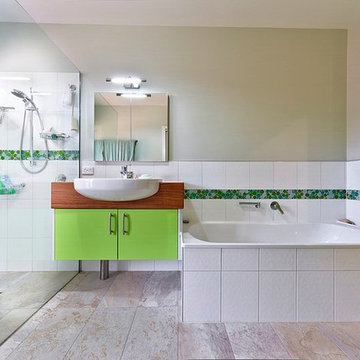
Rob Lacey Photography
На фото: ванная комната среднего размера в стиле кантри с плоскими фасадами, зелеными фасадами, угловой ванной, угловым душем, зеленой плиткой, белой плиткой, полом из травертина, монолитной раковиной, столешницей из дерева и открытым душем с
На фото: ванная комната среднего размера в стиле кантри с плоскими фасадами, зелеными фасадами, угловой ванной, угловым душем, зеленой плиткой, белой плиткой, полом из травертина, монолитной раковиной, столешницей из дерева и открытым душем с
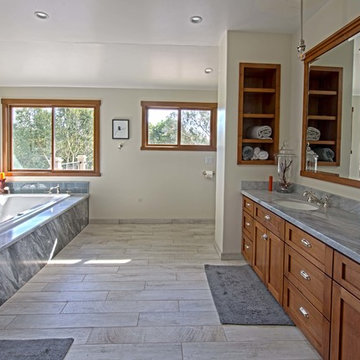
This beautiful Coastal Craftsman style remodeled home was built featuring high ceilings, knotty alder stained custom cabinet craftsmanship, granite counter tops, stone and wood floor coverings and modern finishes
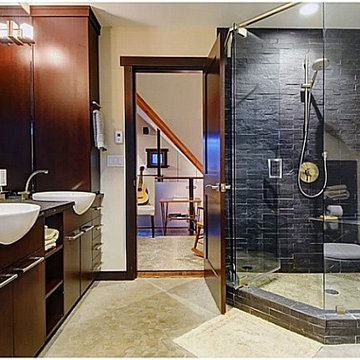
Стильный дизайн: большая главная ванная комната в стиле кантри с плоскими фасадами, темными деревянными фасадами, угловым душем, унитазом-моноблоком, каменной плиткой, бежевыми стенами, настольной раковиной, столешницей из гранита, полом из травертина, бежевым полом и душем с распашными дверями - последний тренд
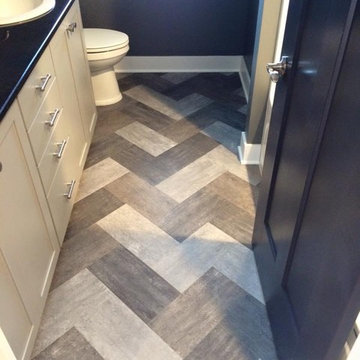
This unique look was crafted with three different boxes of vinyl tile and installed in a herringbone pattern!
Свежая идея для дизайна: детская ванная комната среднего размера в стиле кантри с плоскими фасадами, белыми фасадами, ванной в нише, душем над ванной, унитазом-моноблоком, коричневой плиткой, коричневыми стенами, полом из травертина, врезной раковиной, столешницей из гранита, серым полом и шторкой для ванной - отличное фото интерьера
Свежая идея для дизайна: детская ванная комната среднего размера в стиле кантри с плоскими фасадами, белыми фасадами, ванной в нише, душем над ванной, унитазом-моноблоком, коричневой плиткой, коричневыми стенами, полом из травертина, врезной раковиной, столешницей из гранита, серым полом и шторкой для ванной - отличное фото интерьера
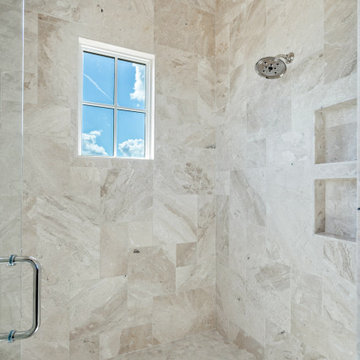
Modern farmhouse bathroom, with soaking tub under window, custom shelving and travertine tile.
На фото: большая главная ванная комната в стиле кантри с фасадами островного типа, фасадами цвета дерева среднего тона, накладной ванной, душем в нише, раздельным унитазом, белой плиткой, плиткой из травертина, белыми стенами, полом из травертина, врезной раковиной, столешницей из кварцита, белым полом, душем с распашными дверями, белой столешницей, тумбой под две раковины, встроенной тумбой и сводчатым потолком с
На фото: большая главная ванная комната в стиле кантри с фасадами островного типа, фасадами цвета дерева среднего тона, накладной ванной, душем в нише, раздельным унитазом, белой плиткой, плиткой из травертина, белыми стенами, полом из травертина, врезной раковиной, столешницей из кварцита, белым полом, душем с распашными дверями, белой столешницей, тумбой под две раковины, встроенной тумбой и сводчатым потолком с
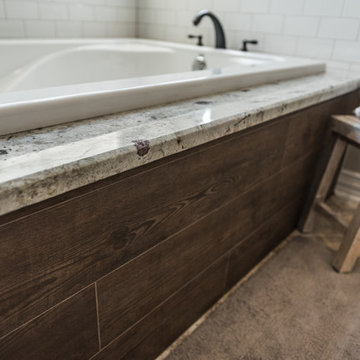
Darby Kate Photography
На фото: главная ванная комната среднего размера в стиле кантри с фасадами с выступающей филенкой, белыми фасадами, накладной ванной, душем в нише, серой плиткой, керамической плиткой, серыми стенами, полом из травертина, врезной раковиной, столешницей из гранита, бежевым полом и душем с распашными дверями с
На фото: главная ванная комната среднего размера в стиле кантри с фасадами с выступающей филенкой, белыми фасадами, накладной ванной, душем в нише, серой плиткой, керамической плиткой, серыми стенами, полом из травертина, врезной раковиной, столешницей из гранита, бежевым полом и душем с распашными дверями с

На фото: маленькая главная ванная комната в стиле кантри с фасадами в стиле шейкер, фасадами цвета дерева среднего тона, душем без бортиков, раздельным унитазом, синей плиткой, плиткой из травертина, синими стенами, полом из травертина, врезной раковиной, столешницей из кварцита, бежевым полом, душем с распашными дверями и бежевой столешницей для на участке и в саду
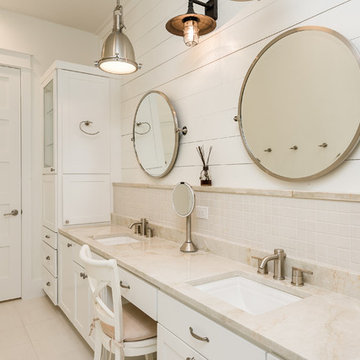
Modern Farmhouse Custom Home Design by Purser Architectural. Photography by White Orchid Photography. Granbury, Texas
Свежая идея для дизайна: главная ванная комната среднего размера в стиле кантри с фасадами в стиле шейкер, белыми фасадами, душем без бортиков, белой плиткой, каменной плиткой, белыми стенами, полом из травертина, врезной раковиной, столешницей из гранита, белым полом, душем с распашными дверями и белой столешницей - отличное фото интерьера
Свежая идея для дизайна: главная ванная комната среднего размера в стиле кантри с фасадами в стиле шейкер, белыми фасадами, душем без бортиков, белой плиткой, каменной плиткой, белыми стенами, полом из травертина, врезной раковиной, столешницей из гранита, белым полом, душем с распашными дверями и белой столешницей - отличное фото интерьера
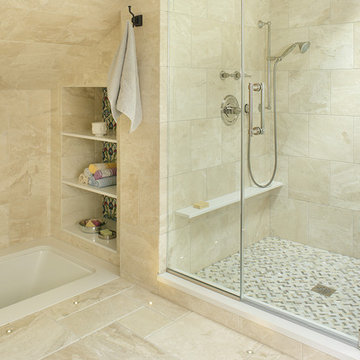
Photography by Peter Rymwid
Идея дизайна: большая главная ванная комната в стиле кантри с фасадами с утопленной филенкой, белыми фасадами, накладной ванной, угловым душем, раздельным унитазом, бежевой плиткой, каменной плиткой, бежевыми стенами, полом из травертина, врезной раковиной и столешницей из искусственного кварца
Идея дизайна: большая главная ванная комната в стиле кантри с фасадами с утопленной филенкой, белыми фасадами, накладной ванной, угловым душем, раздельным унитазом, бежевой плиткой, каменной плиткой, бежевыми стенами, полом из травертина, врезной раковиной и столешницей из искусственного кварца
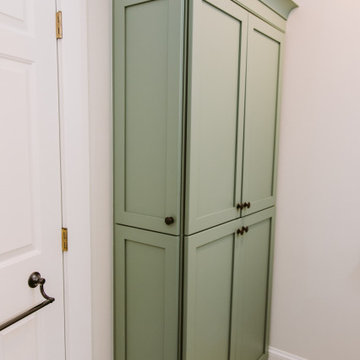
Свежая идея для дизайна: маленькая главная ванная комната в стиле кантри с фасадами в стиле шейкер, зелеными фасадами, угловым душем, раздельным унитазом, белой плиткой, плиткой кабанчик, белыми стенами, полом из травертина, накладной раковиной, столешницей из талькохлорита, бежевым полом, душем с распашными дверями, белой столешницей, нишей, тумбой под одну раковину и встроенной тумбой для на участке и в саду - отличное фото интерьера
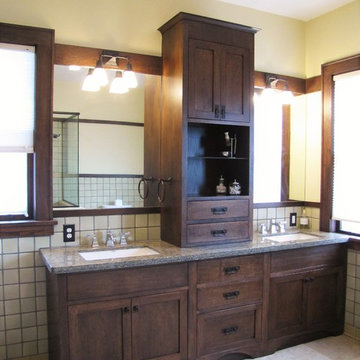
The original second floor kitchen was transformed into a master bath with spacious shower with bench seat and ample storage. The tile mural is a reproduction of a Batchelder design from the early 20th century.
Custom cabinetry made in the Metropolis Construction wood shop allows for the best use of the space and storage that meets the customers' needs.
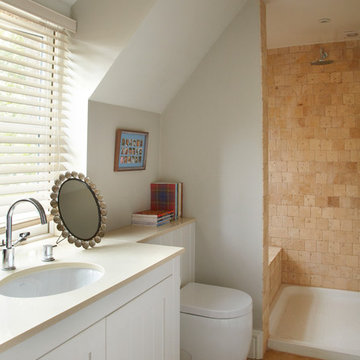
На фото: ванная комната среднего размера в стиле кантри с врезной раковиной, фасадами в стиле шейкер, открытым душем, унитазом-моноблоком, бежевой плиткой, серыми стенами и полом из травертина с
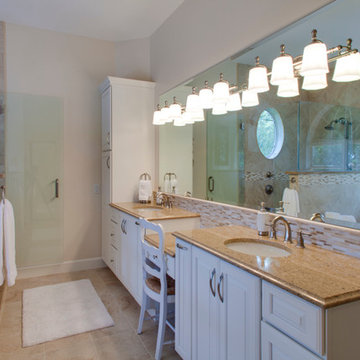
RE Home Photography, Marshall Sheppard
Идея дизайна: большая главная ванная комната в стиле кантри с фасадами с выступающей филенкой, белыми фасадами, накладной ванной, угловым душем, бежевой плиткой, плиткой из травертина, бежевыми стенами, полом из травертина, врезной раковиной, столешницей из гранита, бежевым полом и душем с распашными дверями
Идея дизайна: большая главная ванная комната в стиле кантри с фасадами с выступающей филенкой, белыми фасадами, накладной ванной, угловым душем, бежевой плиткой, плиткой из травертина, бежевыми стенами, полом из травертина, врезной раковиной, столешницей из гранита, бежевым полом и душем с распашными дверями
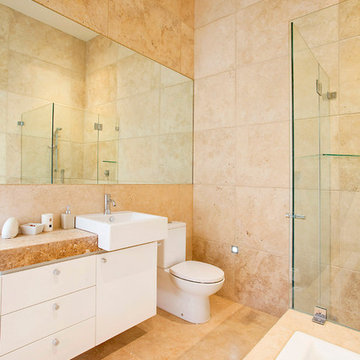
ensuite
Источник вдохновения для домашнего уюта: детская ванная комната в стиле кантри с белыми фасадами, гидромассажной ванной, раздельным унитазом, каменной плиткой, полом из травертина, столешницей из искусственного камня, душем без бортиков, бежевой плиткой, бежевыми стенами, раковиной с несколькими смесителями, бежевым полом, душем с распашными дверями и бежевой столешницей
Источник вдохновения для домашнего уюта: детская ванная комната в стиле кантри с белыми фасадами, гидромассажной ванной, раздельным унитазом, каменной плиткой, полом из травертина, столешницей из искусственного камня, душем без бортиков, бежевой плиткой, бежевыми стенами, раковиной с несколькими смесителями, бежевым полом, душем с распашными дверями и бежевой столешницей
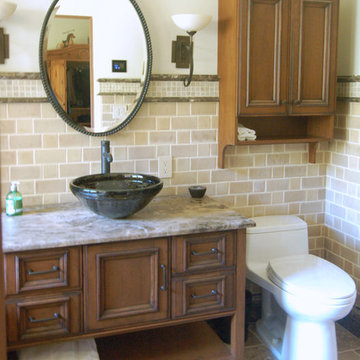
When the homeowners decided to move from San Francisco to the Central Coast, they were looking for a more relaxed lifestyle, a unique place to call their own, and an environment conducive to raising their young children. They found it all in San Luis Obispo. They had owned a house here in SLO for several years that they had used as a rental. As the homeowners own and run a contracting business and relocation was not impossible, they decided to move their business and make this SLO rental into their dream home.
As a rental, the house was in a bare-bones condition. The kitchen had old white cabinets, boring white tile counters, and a horrendous vinyl tile floor. Not only was the kitchen out-of-date and old-fashioned, it was also pretty worn out. The tiles were cracking and the grout was stained, the cabinet doors were sagging, and the appliances were conflicting (ie: you could not open the stove and dishwasher at the same time).
To top it all off, the kitchen was just too small for the custom home the homeowners wanted to create.
Thus enters San Luis Kitchen. At the beginning of their quest to remodel, the homeowners visited San Luis Kitchen’s showroom and fell in love with our Tuscan Grotto display. They sat down with our designers and together we worked out the scope of the project, the budget for cabinetry and how that fit into their overall budget, and then we worked on the new design for the home starting with the kitchen.
As the homeowners felt the kitchen was cramped, it was decided to expand by moving the window wall out onto the existing porch. Besides the extra space gained, moving the wall brought the kitchen window out from under the porch roof – increasing the natural light available in the space. (It really helps when the homeowner both understands building and can do his own contracting and construction.) A new arched window and stone clad wall now highlights the end of the kitchen. As we gained wall space, we were able to move the range and add a plaster hood, creating a focal nice focal point for the kitchen.
The other long wall now houses a Sub-Zero refrigerator and lots of counter workspace. Then we completed the kitchen by adding a wrap-around wet bar extending into the old dining space. We included a pull-out pantry unit with open shelves above it, wine cubbies, a cabinet for glassware recessed into the wall, under-counter refrigerator drawers, sink base and trash cabinet, along with a decorative bookcase cabinet and bar seating. Lots of function in this corner of the kitchen; a bar for entertaining and a snack station for the kids.
After the kitchen design was finalized and ordered, the homeowners turned their attention to the rest of the house. They asked San Luis Kitchen to help with their master suite, a guest bath, their home control center (essentially a deck tucked under the main staircase) and finally their laundry room. Here are the photos:
I wish I could show you the rest of the house. The homeowners took a poor rental house and turned it into a showpiece! They added custom concrete floors, unique fiber optic lighting, large picture windows, and much more. There is now an outdoor kitchen complete with pizza oven, an outdoor shower and exquisite garden. They added a dedicated dog run to the side yard for their pooches and a rooftop deck at the very peak. Such a fun house.
Wood-Mode Fine Custom Cabinetry, Esperanto
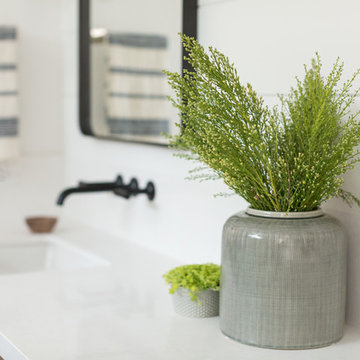
Full gut renovation on a master bathroom.
Custom vanity, shiplap, floating slab shower bench with waterfall edge
Пример оригинального дизайна: главная ванная комната среднего размера в стиле кантри с фасадами в стиле шейкер, фасадами цвета дерева среднего тона, двойным душем, раздельным унитазом, белой плиткой, терракотовой плиткой, белыми стенами, полом из травертина, врезной раковиной, столешницей из искусственного кварца, бежевым полом и душем с распашными дверями
Пример оригинального дизайна: главная ванная комната среднего размера в стиле кантри с фасадами в стиле шейкер, фасадами цвета дерева среднего тона, двойным душем, раздельным унитазом, белой плиткой, терракотовой плиткой, белыми стенами, полом из травертина, врезной раковиной, столешницей из искусственного кварца, бежевым полом и душем с распашными дверями
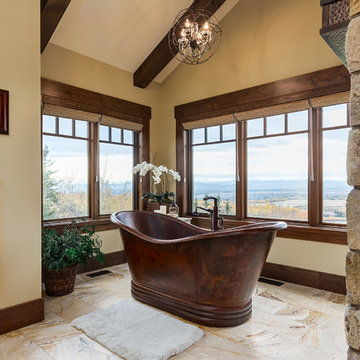
Photographer: Calgary Photos
Builder: www.timberstoneproperties.ca
Стильный дизайн: большая главная ванная комната в стиле кантри с темными деревянными фасадами, отдельно стоящей ванной, бежевой плиткой, каменной плиткой, желтыми стенами и полом из травертина - последний тренд
Стильный дизайн: большая главная ванная комната в стиле кантри с темными деревянными фасадами, отдельно стоящей ванной, бежевой плиткой, каменной плиткой, желтыми стенами и полом из травертина - последний тренд
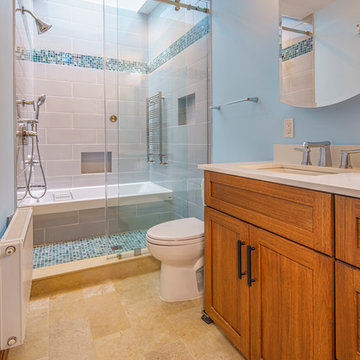
Свежая идея для дизайна: ванная комната среднего размера в стиле кантри с фасадами с утопленной филенкой, темными деревянными фасадами, ванной в нише, душем над ванной, серой плиткой, плиткой кабанчик, серыми стенами, полом из травертина, душевой кабиной, врезной раковиной, столешницей из искусственного камня, бежевым полом, душем с раздвижными дверями и бежевой столешницей - отличное фото интерьера
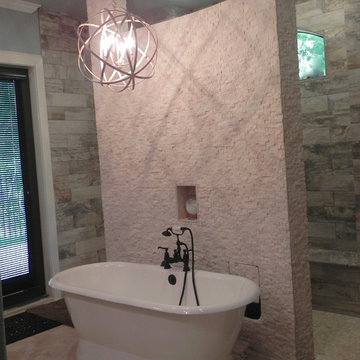
На фото: главная ванная комната в стиле кантри с настольной раковиной, столешницей из гранита, отдельно стоящей ванной, открытым душем, бежевой плиткой, каменной плиткой, серыми стенами и полом из травертина с
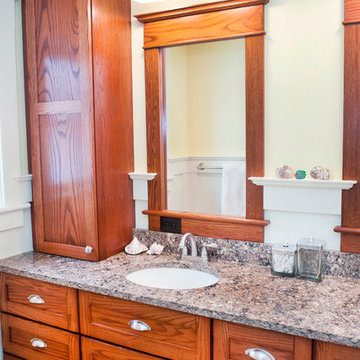
Elizabeth Wight, E.Wight Photo
На фото: главная ванная комната среднего размера в стиле кантри с фасадами в стиле шейкер, фасадами цвета дерева среднего тона, зелеными стенами, полом из травертина, врезной раковиной и столешницей из гранита
На фото: главная ванная комната среднего размера в стиле кантри с фасадами в стиле шейкер, фасадами цвета дерева среднего тона, зелеными стенами, полом из травертина, врезной раковиной и столешницей из гранита
Ванная комната в стиле кантри с полом из травертина – фото дизайна интерьера
6