Ванная комната в восточном стиле с полом из травертина – фото дизайна интерьера
Сортировать:
Бюджет
Сортировать:Популярное за сегодня
1 - 20 из 87 фото
1 из 3

Идея дизайна: большая главная ванная комната в восточном стиле с открытыми фасадами, светлыми деревянными фасадами, отдельно стоящей ванной, душевой комнатой, бежевой плиткой, керамической плиткой, бежевыми стенами, полом из травертина, врезной раковиной, столешницей из искусственного кварца, бежевым полом и открытым душем

The detailed plans for this bathroom can be purchased here: https://www.changeyourbathroom.com/shop/healing-hinoki-bathroom-plans/
Japanese Hinoki Ofuro Tub in wet area combined with shower, hidden shower drain with pebble shower floor, travertine tile with brushed nickel fixtures. Atlanta Bathroom

The owner of this urban residence, which exhibits many natural materials, i.e., exposed brick and stucco interior walls, originally signed a contract to update two of his bathrooms. But, after the design and material phase began in earnest, he opted to removed the second bathroom from the project and focus entirely on the Master Bath. And, what a marvelous outcome!
With the new design, two fullheight walls were removed (one completely and the second lowered to kneewall height) allowing the eye to sweep the entire space as one enters. The views, no longer hindered by walls, have been completely enhanced by the materials chosen.
The limestone counter and tub deck are mated with the Riftcut Oak, Espresso stained, custom cabinets and panels. Cabinetry, within the extended design, that appears to float in space, is highlighted by the undercabinet LED lighting, creating glowing warmth that spills across the buttercolored floor.
Stacked stone wall and splash tiles are balanced perfectly with the honed travertine floor tiles; floor tiles installed with a linear stagger, again, pulling the viewer into the restful space.
The lighting, introduced, appropriately, in several layers, includes ambient, task (sconces installed through the mirroring), and “sparkle” (undercabinet LED and mirrorframe LED).
The final detail that marries this beautifully remodeled bathroom was the removal of the entry slab hinged door and in the installation of the new custom five glass panel pocket door. It appears not one detail was overlooked in this marvelous renovation.
Follow the link below to learn more about the designer of this project James L. Campbell CKD http://lamantia.com/designers/james-l-campbell-ckd/
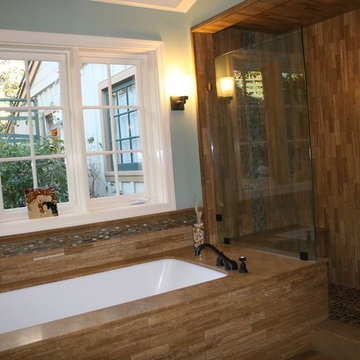
Asian style bathroom with walk in shower, slab tub deck with skirt and splash.
2" X 8" Vein Cut Noche Travertine with Glass Liner.
Versailles pattern flooring, pebble stone shower pan, slab counter with vessel sinks. Grohe plumbing fixtures.
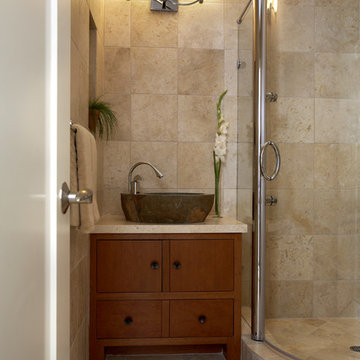
A lovely guest bath
Источник вдохновения для домашнего уюта: ванная комната среднего размера в восточном стиле с настольной раковиной, плоскими фасадами, фасадами цвета дерева среднего тона, столешницей из гранита, угловым душем, полом из травертина, душевой кабиной, бежевыми стенами и плиткой из травертина
Источник вдохновения для домашнего уюта: ванная комната среднего размера в восточном стиле с настольной раковиной, плоскими фасадами, фасадами цвета дерева среднего тона, столешницей из гранита, угловым душем, полом из травертина, душевой кабиной, бежевыми стенами и плиткой из травертина
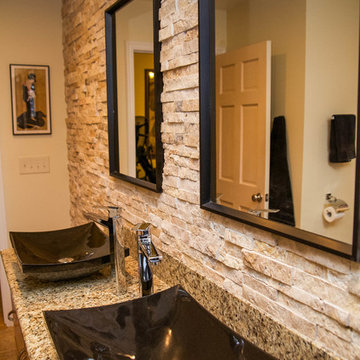
Стильный дизайн: главная ванная комната среднего размера в восточном стиле с настольной раковиной, фасадами цвета дерева среднего тона, столешницей из гранита, ванной в нише, душем над ванной, унитазом-моноблоком, бежевой плиткой, плиткой из листового камня, бежевыми стенами и полом из травертина - последний тренд
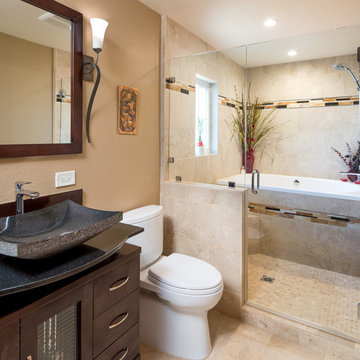
This Master Bathroom, Bedroom and Closet remodel was inspired with Asian fusion. Our client requested her space be a zen, peaceful retreat. This remodel Incorporated all the desired wished of our client down to the smallest detail. A nice soaking tub and walk shower was put into the bathroom along with an dark vanity and vessel sinks. The bedroom was painted with warm inviting paint and the closet had cabinets and shelving built in. This space is the epitome of zen.
Scott Basile, Basile Photography
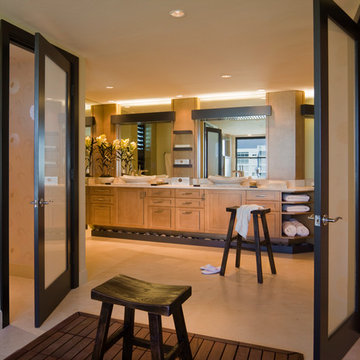
Dan Forer
На фото: главная ванная комната среднего размера в восточном стиле с фасадами в стиле шейкер, светлыми деревянными фасадами, бежевыми стенами, полом из травертина, настольной раковиной, столешницей из гранита, бежевым полом, накладной ванной, угловым душем, душем с распашными дверями и бежевой столешницей
На фото: главная ванная комната среднего размера в восточном стиле с фасадами в стиле шейкер, светлыми деревянными фасадами, бежевыми стенами, полом из травертина, настольной раковиной, столешницей из гранита, бежевым полом, накладной ванной, угловым душем, душем с распашными дверями и бежевой столешницей
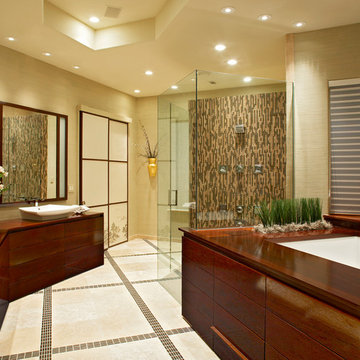
Zen style bathroom - won 2010 regional COTY bathroom above $60,0000 award
Источник вдохновения для домашнего уюта: большая главная ванная комната в восточном стиле с душем без бортиков, полом из травертина, столешницей из дерева, плоскими фасадами, темными деревянными фасадами, настольной раковиной, бежевыми стенами, полновстраиваемой ванной, удлиненной плиткой, бежевым полом и душем с распашными дверями
Источник вдохновения для домашнего уюта: большая главная ванная комната в восточном стиле с душем без бортиков, полом из травертина, столешницей из дерева, плоскими фасадами, темными деревянными фасадами, настольной раковиной, бежевыми стенами, полновстраиваемой ванной, удлиненной плиткой, бежевым полом и душем с распашными дверями
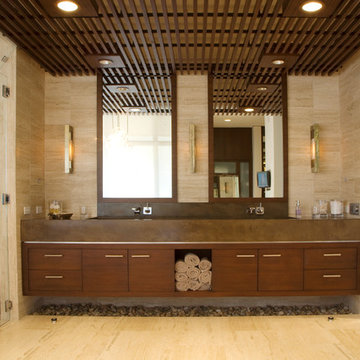
photo by Tim Brown
Источник вдохновения для домашнего уюта: большая главная ванная комната в восточном стиле с плоскими фасадами, фасадами цвета дерева среднего тона, душем без бортиков, унитазом-моноблоком, бежевой плиткой, керамической плиткой, бежевыми стенами, полом из травертина, раковиной с несколькими смесителями, бежевым полом и душем с распашными дверями
Источник вдохновения для домашнего уюта: большая главная ванная комната в восточном стиле с плоскими фасадами, фасадами цвета дерева среднего тона, душем без бортиков, унитазом-моноблоком, бежевой плиткой, керамической плиткой, бежевыми стенами, полом из травертина, раковиной с несколькими смесителями, бежевым полом и душем с распашными дверями

“It doesn’t take much imagination to pretend you are taking a bath in a rainforest.”
- San Diego Home/Garden Lifestyles Magazine
August 2013
James Brady Photography
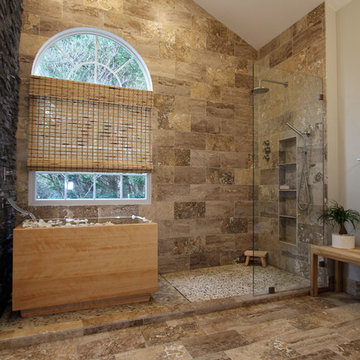
The detailed plans for this bathroom can be purchased here: https://www.changeyourbathroom.com/shop/healing-hinoki-bathroom-plans/
Custom Japanese Hinoki Ofuro Tub, travertine shower with hidden drain, pebble stone shower floor. Atlanta bathroom

This Master Bathroom, Bedroom and Closet remodel was inspired with Asian fusion. Our client requested her space be a zen, peaceful retreat. This remodel Incorporated all the desired wished of our client down to the smallest detail. A nice soaking tub and walk shower was put into the bathroom along with an dark vanity and vessel sinks. The bedroom was painted with warm inviting paint and the closet had cabinets and shelving built in. This space is the epitome of zen.
Scott Basile, Basile Photography
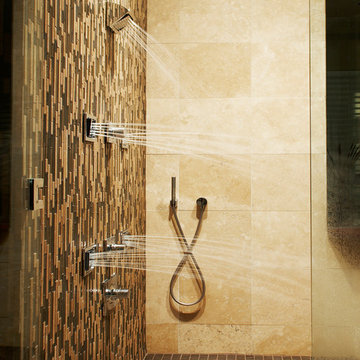
Zen style bathroom - won 2010 regional COTY bathroom above $60,0000 award
Стильный дизайн: большая главная ванная комната в восточном стиле с плоскими фасадами, темными деревянными фасадами, душем без бортиков, бежевыми стенами, полом из травертина, настольной раковиной и столешницей из дерева - последний тренд
Стильный дизайн: большая главная ванная комната в восточном стиле с плоскими фасадами, темными деревянными фасадами, душем без бортиков, бежевыми стенами, полом из травертина, настольной раковиной и столешницей из дерева - последний тренд
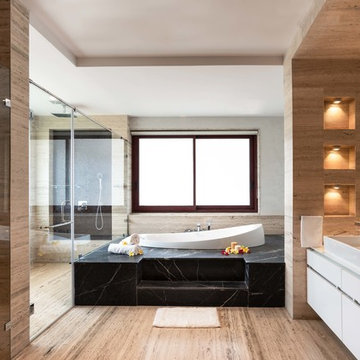
Archana Vikram
Идея дизайна: большая главная ванная комната в восточном стиле с накладной ванной, бежевой плиткой, плиткой из травертина, полом из травертина, бежевым полом, белой столешницей, плоскими фасадами, белыми фасадами, угловым душем, настольной раковиной и душем с распашными дверями
Идея дизайна: большая главная ванная комната в восточном стиле с накладной ванной, бежевой плиткой, плиткой из травертина, полом из травертина, бежевым полом, белой столешницей, плоскими фасадами, белыми фасадами, угловым душем, настольной раковиной и душем с распашными дверями
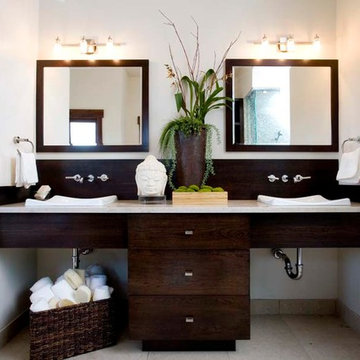
Источник вдохновения для домашнего уюта: главная ванная комната среднего размера в восточном стиле с плоскими фасадами, темными деревянными фасадами, накладной ванной, белыми стенами, накладной раковиной, столешницей из гранита, полом из травертина, бежевым полом и бежевой столешницей
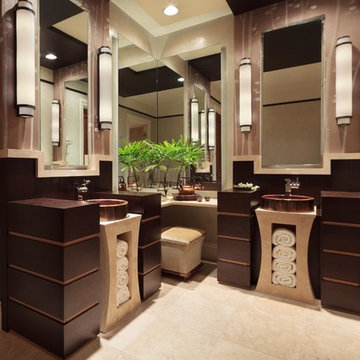
Photo Credit - Lori Hamilton
Идея дизайна: большая главная ванная комната в восточном стиле с плоскими фасадами, коричневыми фасадами, коричневыми стенами, полом из травертина, настольной раковиной и столешницей из дерева
Идея дизайна: большая главная ванная комната в восточном стиле с плоскими фасадами, коричневыми фасадами, коричневыми стенами, полом из травертина, настольной раковиной и столешницей из дерева
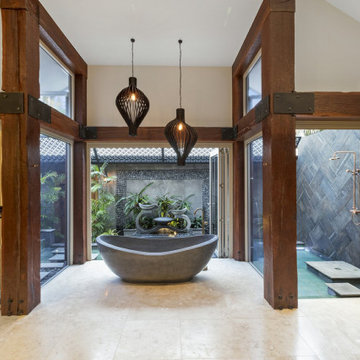
Ensuite shower with mineral walk in pool, freestanding stone bath
Свежая идея для дизайна: главная ванная комната в восточном стиле с отдельно стоящей ванной, открытым душем, инсталляцией, разноцветной плиткой, каменной плиткой, разноцветными стенами, полом из травертина, раковиной с пьедесталом, столешницей из дерева, разноцветным полом и коричневой столешницей - отличное фото интерьера
Свежая идея для дизайна: главная ванная комната в восточном стиле с отдельно стоящей ванной, открытым душем, инсталляцией, разноцветной плиткой, каменной плиткой, разноцветными стенами, полом из травертина, раковиной с пьедесталом, столешницей из дерева, разноцветным полом и коричневой столешницей - отличное фото интерьера
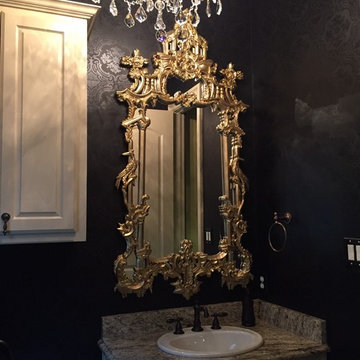
Making over a space into something completely different does not always mean starting with a blank slate. In this powder bath, we left the existing cream trim and cabinets, but reinterpreted the space to create drama. It started with adding delicately patterned black walls, and then using the former dining room chandelier to bring sparkle. We finished the ornate mirror in gold, keeping with the theme of the Asian Beauty redecorating project throughout the home. The space is rich in materials with stone flooring, granite and crystal. What makes this room so fun is that everything in it was existing in the home already. All it needed was a little wall paper and imagination.
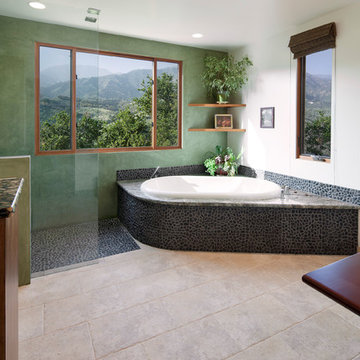
Architect: Burnell, Branch, and Pester | Photo by: Jim Bartsch | Built by Allen
This Houzz project features the wide array of bathroom projects that Allen Construction has built and, where noted, designed over the years.
Allen Kitchen & Bath - the company's design-build division - works with clients to design the kitchen of their dreams within a tightly controlled budget. We’re there for you every step of the way, from initial sketches through welcoming you into your newly upgraded space. Combining both design and construction experts on one team helps us to minimize both budget and timelines for our clients. And our six phase design process is just one part of why we consistently earn rave reviews year after year.
Learn more about our process and design team at: http://design.buildallen.com
Ванная комната в восточном стиле с полом из травертина – фото дизайна интерьера
1