Ванная комната в стиле кантри с инсталляцией – фото дизайна интерьера
Сортировать:
Бюджет
Сортировать:Популярное за сегодня
21 - 40 из 748 фото
1 из 3
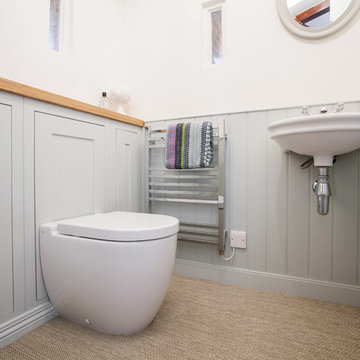
With a busy working lifestyle and two small children, Burlanes worked closely with the home owners to transform a number of rooms in their home, to not only suit the needs of family life, but to give the wonderful building a new lease of life, whilst in keeping with the stunning historical features and characteristics of the incredible Oast House.
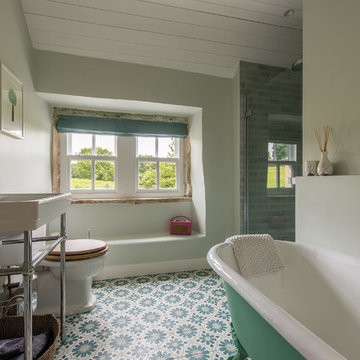
Свежая идея для дизайна: маленькая детская ванная комната в стиле кантри с отдельно стоящей ванной, открытым душем, инсталляцией, бежевой плиткой, бежевыми стенами, подвесной раковиной и душем с распашными дверями для на участке и в саду - отличное фото интерьера
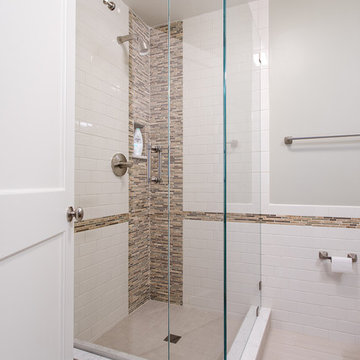
Evan White
Свежая идея для дизайна: главная ванная комната в стиле кантри с фасадами с декоративным кантом, фасадами цвета дерева среднего тона, угловым душем, инсталляцией, белой плиткой, плиткой кабанчик, монолитной раковиной и мраморной столешницей - отличное фото интерьера
Свежая идея для дизайна: главная ванная комната в стиле кантри с фасадами с декоративным кантом, фасадами цвета дерева среднего тона, угловым душем, инсталляцией, белой плиткой, плиткой кабанчик, монолитной раковиной и мраморной столешницей - отличное фото интерьера
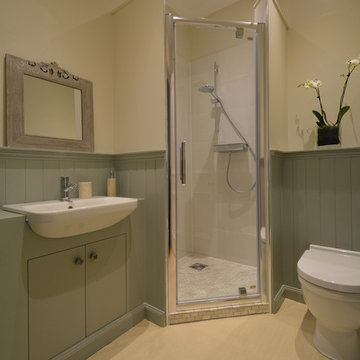
Hamish Taylor - PropertyPix
Источник вдохновения для домашнего уюта: главная ванная комната среднего размера в стиле кантри с инсталляцией, накладной раковиной и бежевым полом
Источник вдохновения для домашнего уюта: главная ванная комната среднего размера в стиле кантри с инсталляцией, накладной раковиной и бежевым полом
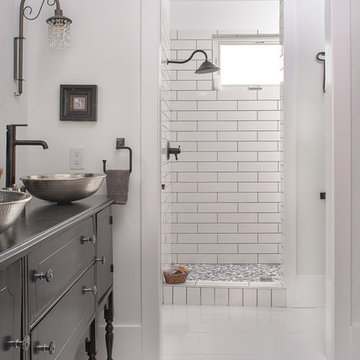
The Farmhouse Master Suite Design features- Re-purposed vanity with duo stainless steel vessel sinks, glass hardware, crystal oil rubbed bronze wall sconces, large white subway tiles with dark gray grout and a goose neck rain shower head.

When Cummings Architects first met with the owners of this understated country farmhouse, the building’s layout and design was an incoherent jumble. The original bones of the building were almost unrecognizable. All of the original windows, doors, flooring, and trims – even the country kitchen – had been removed. Mathew and his team began a thorough design discovery process to find the design solution that would enable them to breathe life back into the old farmhouse in a way that acknowledged the building’s venerable history while also providing for a modern living by a growing family.
The redesign included the addition of a new eat-in kitchen, bedrooms, bathrooms, wrap around porch, and stone fireplaces. To begin the transforming restoration, the team designed a generous, twenty-four square foot kitchen addition with custom, farmers-style cabinetry and timber framing. The team walked the homeowners through each detail the cabinetry layout, materials, and finishes. Salvaged materials were used and authentic craftsmanship lent a sense of place and history to the fabric of the space.
The new master suite included a cathedral ceiling showcasing beautifully worn salvaged timbers. The team continued with the farm theme, using sliding barn doors to separate the custom-designed master bath and closet. The new second-floor hallway features a bold, red floor while new transoms in each bedroom let in plenty of light. A summer stair, detailed and crafted with authentic details, was added for additional access and charm.
Finally, a welcoming farmer’s porch wraps around the side entry, connecting to the rear yard via a gracefully engineered grade. This large outdoor space provides seating for large groups of people to visit and dine next to the beautiful outdoor landscape and the new exterior stone fireplace.
Though it had temporarily lost its identity, with the help of the team at Cummings Architects, this lovely farmhouse has regained not only its former charm but also a new life through beautifully integrated modern features designed for today’s family.
Photo by Eric Roth
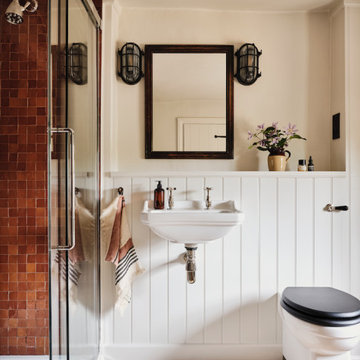
We added a shower, tongue & groove panelling, a wall hung wc & an oak floor to our Cotswolds Cottage project. Interior Design by Imperfect Interiors
Armada Cottage is available to rent at www.armadacottagecotswolds.co.uk

Ванная комната кантри. Сантехника, Roca, Kerasan, цветной кафель, балки, тумба под раковину, зеркало в раме.
На фото: главный совмещенный санузел среднего размера в стиле кантри с бежевыми стенами, разноцветным полом, фасадами в стиле шейкер, темными деревянными фасадами, врезной раковиной, бежевой столешницей, инсталляцией, разноцветной плиткой, керамической плиткой, полом из керамической плитки, столешницей из искусственного камня, ванной на ножках, угловым душем, душем с распашными дверями, тумбой под одну раковину, напольной тумбой, балками на потолке и деревянными стенами
На фото: главный совмещенный санузел среднего размера в стиле кантри с бежевыми стенами, разноцветным полом, фасадами в стиле шейкер, темными деревянными фасадами, врезной раковиной, бежевой столешницей, инсталляцией, разноцветной плиткой, керамической плиткой, полом из керамической плитки, столешницей из искусственного камня, ванной на ножках, угловым душем, душем с распашными дверями, тумбой под одну раковину, напольной тумбой, балками на потолке и деревянными стенами
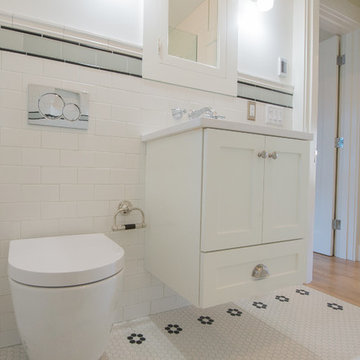
22 Pages Photography
Пример оригинального дизайна: маленькая ванная комната в стиле кантри с фасадами в стиле шейкер, белыми фасадами, накладной ванной, душем над ванной, инсталляцией, белой плиткой, плиткой кабанчик, полом из керамогранита, врезной раковиной, столешницей из искусственного кварца, белым полом и открытым душем для на участке и в саду
Пример оригинального дизайна: маленькая ванная комната в стиле кантри с фасадами в стиле шейкер, белыми фасадами, накладной ванной, душем над ванной, инсталляцией, белой плиткой, плиткой кабанчик, полом из керамогранита, врезной раковиной, столешницей из искусственного кварца, белым полом и открытым душем для на участке и в саду

We completed a full refurbishment and the interior design of this bathroom in a family country home in Hampshire.
Источник вдохновения для домашнего уюта: детская ванная комната среднего размера в стиле кантри с отдельно стоящей ванной, душем над ванной, инсталляцией, серыми стенами, темным паркетным полом, раковиной с пьедесталом, черным полом, шторкой для ванной, тумбой под одну раковину, балками на потолке и кирпичными стенами
Источник вдохновения для домашнего уюта: детская ванная комната среднего размера в стиле кантри с отдельно стоящей ванной, душем над ванной, инсталляцией, серыми стенами, темным паркетным полом, раковиной с пьедесталом, черным полом, шторкой для ванной, тумбой под одну раковину, балками на потолке и кирпичными стенами
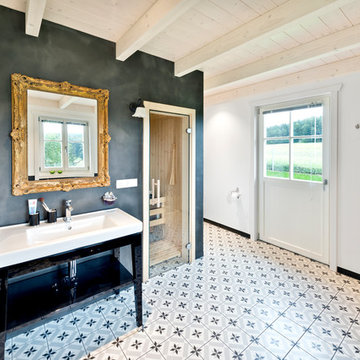
sebastian kolm architekturfotografie
Идея дизайна: ванная комната среднего размера в стиле кантри с накладной ванной, душем без бортиков, инсталляцией, серыми стенами, полом из керамогранита, душевой кабиной, настольной раковиной, серым полом, открытым душем, открытыми фасадами и столешницей из искусственного камня
Идея дизайна: ванная комната среднего размера в стиле кантри с накладной ванной, душем без бортиков, инсталляцией, серыми стенами, полом из керамогранита, душевой кабиной, настольной раковиной, серым полом, открытым душем, открытыми фасадами и столешницей из искусственного камня
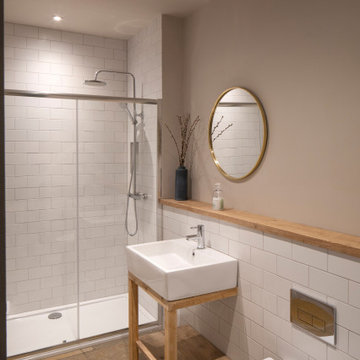
На фото: маленькая главная, серо-белая ванная комната в стиле кантри с белой плиткой, керамической плиткой, столешницей из дерева, коричневой столешницей, тумбой под одну раковину, встроенной тумбой, открытым душем, инсталляцией, серыми стенами, полом из известняка, консольной раковиной, бежевым полом и душем с раздвижными дверями для на участке и в саду с
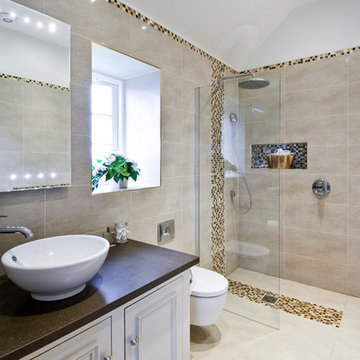
Marek Sikora
На фото: ванная комната в стиле кантри с настольной раковиной, фасадами с утопленной филенкой, белыми фасадами, угловым душем, инсталляцией, бежевой плиткой и бежевыми стенами с
На фото: ванная комната в стиле кантри с настольной раковиной, фасадами с утопленной филенкой, белыми фасадами, угловым душем, инсталляцией, бежевой плиткой и бежевыми стенами с
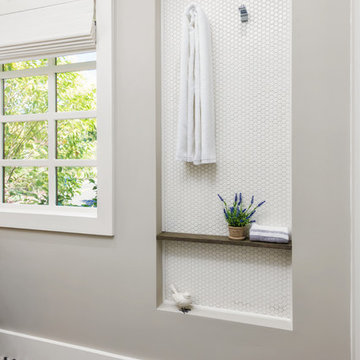
Modern farmhouse bathroom remodel featuring a reclaimed wood floating vanity, patterned tiled floor, crisp white walk-in steam shower, towel niche, and private water closet.
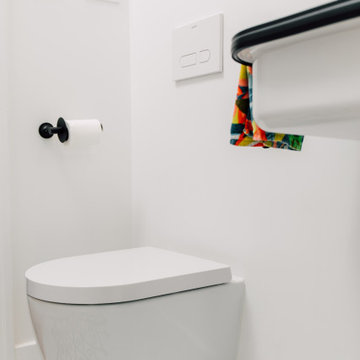
This tiny bathroom got a facelift and more room by removing a closet on the other side of the wall. What used to be just a sink and toilet became a 3/4 bath with a full walk in shower!
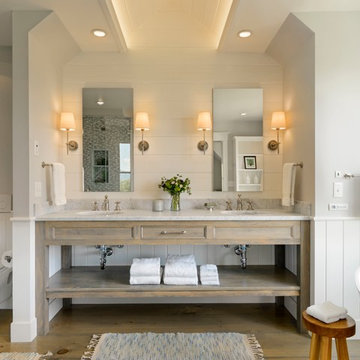
Susan Teare photography
Идея дизайна: главная ванная комната в стиле кантри с серыми фасадами, отдельно стоящей ванной, угловым душем, инсталляцией, серыми стенами, паркетным полом среднего тона, врезной раковиной, серым полом, серой столешницей и фасадами с утопленной филенкой
Идея дизайна: главная ванная комната в стиле кантри с серыми фасадами, отдельно стоящей ванной, угловым душем, инсталляцией, серыми стенами, паркетным полом среднего тона, врезной раковиной, серым полом, серой столешницей и фасадами с утопленной филенкой
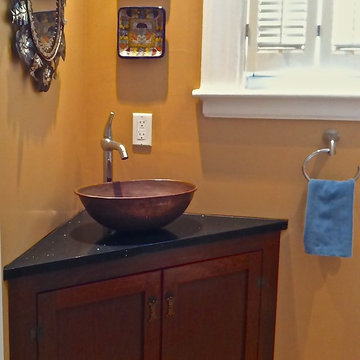
Small powder room with custom corner sink base. The cherry cabinet was designed around the clients desire to use a hammered oval copper vessel sink bowl from Mexico. A custom Craftsman style cabinet was designed to fit the space. A 3" pin light was used to highlight the sink. The plastic laminate floor was selected to meet the budget and give the look of hand made old world floor tiles. Radiant floor heat was installed under the floating laminate floor.
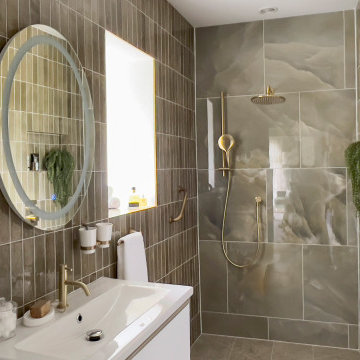
This en-suite bathroom exudes luxury with its brushed gold fittings and spectacular back wall marble tiles. Although small, it is perfectly adapted to the need of the owner, providing enough space for extra seating when required, a light up vanity mirror and matte white towel radiator.
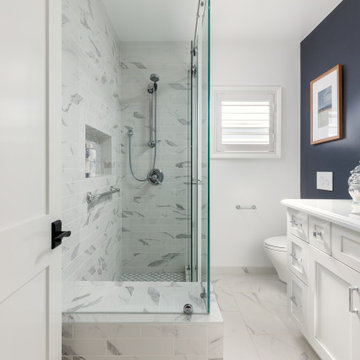
Свежая идея для дизайна: главная ванная комната среднего размера в стиле кантри с фасадами с утопленной филенкой, белыми фасадами, душем в нише, инсталляцией, серой плиткой, керамогранитной плиткой, синими стенами, полом из керамогранита, врезной раковиной, столешницей из искусственного кварца, белым полом, душем с раздвижными дверями, белой столешницей, сиденьем для душа, тумбой под одну раковину и встроенной тумбой - отличное фото интерьера
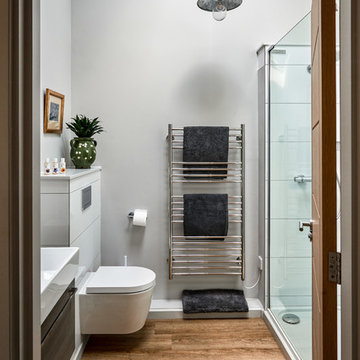
Mark Hardy
Стильный дизайн: маленькая главная ванная комната в стиле кантри с плоскими фасадами, серыми фасадами, угловым душем, инсталляцией, серыми стенами, консольной раковиной, коричневым полом и душем с распашными дверями для на участке и в саду - последний тренд
Стильный дизайн: маленькая главная ванная комната в стиле кантри с плоскими фасадами, серыми фасадами, угловым душем, инсталляцией, серыми стенами, консольной раковиной, коричневым полом и душем с распашными дверями для на участке и в саду - последний тренд
Ванная комната в стиле кантри с инсталляцией – фото дизайна интерьера
2