Ванная комната в стиле лофт с инсталляцией – фото дизайна интерьера
Сортировать:
Бюджет
Сортировать:Популярное за сегодня
1 - 20 из 882 фото
1 из 3

New View Photography
Свежая идея для дизайна: ванная комната среднего размера в стиле лофт с черными фасадами, инсталляцией, белой плиткой, плиткой кабанчик, белыми стенами, полом из керамогранита, врезной раковиной, столешницей из искусственного кварца, коричневым полом, душем в нише, душевой кабиной, душем с раздвижными дверями, белой столешницей и плоскими фасадами - отличное фото интерьера
Свежая идея для дизайна: ванная комната среднего размера в стиле лофт с черными фасадами, инсталляцией, белой плиткой, плиткой кабанчик, белыми стенами, полом из керамогранита, врезной раковиной, столешницей из искусственного кварца, коричневым полом, душем в нише, душевой кабиной, душем с раздвижными дверями, белой столешницей и плоскими фасадами - отличное фото интерьера

A modern ensuite with a calming spa like colour palette. Walls are tiled in mosaic stone tile. The open leg vanity, white accents and a glass shower enclosure create the feeling of airiness.
Mark Burstyn Photography
http://www.markburstyn.com/

Пример оригинального дизайна: маленькая ванная комната в стиле лофт с инсталляцией, черно-белой плиткой, белой плиткой, черными стенами, полом из керамогранита, столешницей из дерева, черным полом, душевой кабиной, настольной раковиной и коричневой столешницей для на участке и в саду
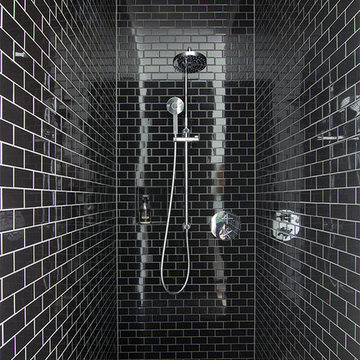
Fotos © Jana Kubischik
Стильный дизайн: ванная комната среднего размера в стиле лофт с плоскими фасадами, черными фасадами, душем без бортиков, инсталляцией, черной плиткой, керамогранитной плиткой, черными стенами, светлым паркетным полом, душевой кабиной, настольной раковиной, столешницей из искусственного камня, бежевым полом и открытым душем - последний тренд
Стильный дизайн: ванная комната среднего размера в стиле лофт с плоскими фасадами, черными фасадами, душем без бортиков, инсталляцией, черной плиткой, керамогранитной плиткой, черными стенами, светлым паркетным полом, душевой кабиной, настольной раковиной, столешницей из искусственного камня, бежевым полом и открытым душем - последний тренд

Liadesign
Стильный дизайн: узкая и длинная ванная комната среднего размера в стиле лофт с открытыми фасадами, светлыми деревянными фасадами, душем в нише, белой плиткой, керамогранитной плиткой, серыми стенами, полом из керамогранита, душевой кабиной, настольной раковиной, столешницей из дерева, серым полом, душем с раздвижными дверями, тумбой под одну раковину, напольной тумбой, многоуровневым потолком и инсталляцией - последний тренд
Стильный дизайн: узкая и длинная ванная комната среднего размера в стиле лофт с открытыми фасадами, светлыми деревянными фасадами, душем в нише, белой плиткой, керамогранитной плиткой, серыми стенами, полом из керамогранита, душевой кабиной, настольной раковиной, столешницей из дерева, серым полом, душем с раздвижными дверями, тумбой под одну раковину, напольной тумбой, многоуровневым потолком и инсталляцией - последний тренд

Photo by Alan Tansey
This East Village penthouse was designed for nocturnal entertaining. Reclaimed wood lines the walls and counters of the kitchen and dark tones accent the different spaces of the apartment. Brick walls were exposed and the stair was stripped to its raw steel finish. The guest bath shower is lined with textured slate while the floor is clad in striped Moroccan tile.
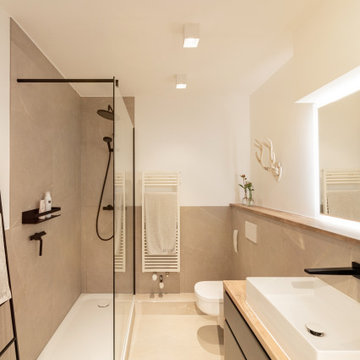
Пример оригинального дизайна: маленькая ванная комната в стиле лофт с серыми фасадами, угловым душем, инсталляцией, бежевой плиткой, керамической плиткой, белыми стенами, полом из керамической плитки, душевой кабиной, настольной раковиной, столешницей из дерева, бежевым полом, открытым душем, бежевой столешницей, тумбой под одну раковину и подвесной тумбой для на участке и в саду
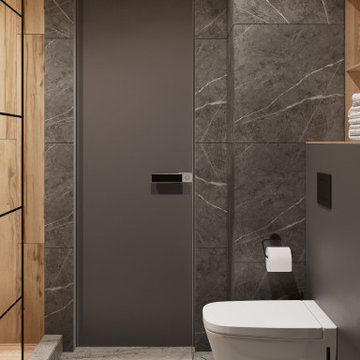
Свежая идея для дизайна: ванная комната среднего размера со стиральной машиной в стиле лофт с плоскими фасадами, серыми фасадами, душем в нише, инсталляцией, серой плиткой, керамогранитной плиткой, серыми стенами, полом из керамогранита, душевой кабиной, врезной раковиной, столешницей из искусственного камня, серым полом, шторкой для ванной, черной столешницей, тумбой под одну раковину и подвесной тумбой - отличное фото интерьера

Il bagno principale è stato ricavato in uno spazio stretto e lungo dove si è scelto di collocare la doccia a ridosso della finestra e addossare i sanitari ed il lavabo su un lato per permettere una migliore fruizione dell’ambiente. L’uso della resina in continuità tra pavimento e soffitto e lo specchio che corre lungo il lato del bagno, lo rendono percettivamente più ampio e accogliente.

Источник вдохновения для домашнего уюта: маленькая ванная комната в стиле лофт с плоскими фасадами, серыми фасадами, угловым душем, инсталляцией, белой плиткой, керамической плиткой, зелеными стенами, полом из керамогранита, душевой кабиной, накладной раковиной, столешницей из искусственного камня, черным полом, душем с раздвижными дверями, черной столешницей, окном, тумбой под одну раковину и напольной тумбой для на участке и в саду

The master bedroom suite exudes elegance and functionality with a spacious walk-in closet boasting versatile storage solutions. The bedroom itself boasts a striking full-wall headboard crafted from painted black beadboard, complemented by aged oak flooring and adjacent black matte tile in the bath and closet areas. Custom nightstands on either side of the bed provide convenience, illuminated by industrial rope pendants overhead. The master bath showcases an industrial aesthetic with white subway tile, aged oak cabinetry, and a luxurious walk-in shower. Black plumbing fixtures and hardware add a sophisticated touch, completing this harmoniously designed and well-appointed master suite.
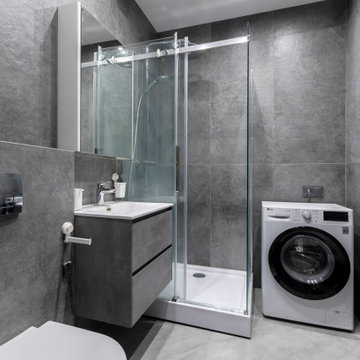
На фото: серо-белая ванная комната среднего размера в стиле лофт с плоскими фасадами, серыми фасадами, душем без бортиков, инсталляцией, серой плиткой, керамогранитной плиткой, серыми стенами, полом из керамогранита, душевой кабиной, монолитной раковиной, серым полом, душем с раздвижными дверями, тумбой под одну раковину и подвесной тумбой
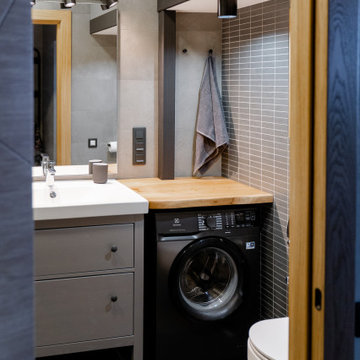
Стильный дизайн: маленькая ванная комната со стиральной машиной в стиле лофт с плоскими фасадами, серыми фасадами, инсталляцией, серой плиткой, керамогранитной плиткой, полом из керамической плитки, столешницей из дерева, серым полом, тумбой под одну раковину и напольной тумбой для на участке и в саду - последний тренд
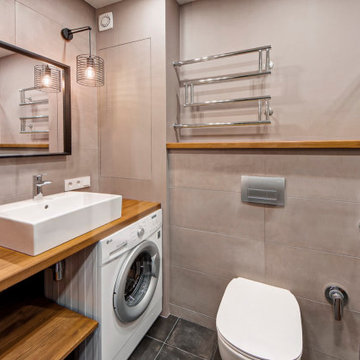
Обилие труб, опорных балок и других элементов конструкции, которые необходимо было спрятать в санузле, заставило сконструировать помещение весьма необычной формы. Но все ниши, выступы и углы в итоге удалось обыграть с пользой.

photos by Pedro Marti
This large light-filled open loft in the Tribeca neighborhood of New York City was purchased by a growing family to make into their family home. The loft, previously a lighting showroom, had been converted for residential use with the standard amenities but was entirely open and therefore needed to be reconfigured. One of the best attributes of this particular loft is its extremely large windows situated on all four sides due to the locations of neighboring buildings. This unusual condition allowed much of the rear of the space to be divided into 3 bedrooms/3 bathrooms, all of which had ample windows. The kitchen and the utilities were moved to the center of the space as they did not require as much natural lighting, leaving the entire front of the loft as an open dining/living area. The overall space was given a more modern feel while emphasizing it’s industrial character. The original tin ceiling was preserved throughout the loft with all new lighting run in orderly conduit beneath it, much of which is exposed light bulbs. In a play on the ceiling material the main wall opposite the kitchen was clad in unfinished, distressed tin panels creating a focal point in the home. Traditional baseboards and door casings were thrown out in lieu of blackened steel angle throughout the loft. Blackened steel was also used in combination with glass panels to create an enclosure for the office at the end of the main corridor; this allowed the light from the large window in the office to pass though while creating a private yet open space to work. The master suite features a large open bath with a sculptural freestanding tub all clad in a serene beige tile that has the feel of concrete. The kids bath is a fun play of large cobalt blue hexagon tile on the floor and rear wall of the tub juxtaposed with a bright white subway tile on the remaining walls. The kitchen features a long wall of floor to ceiling white and navy cabinetry with an adjacent 15 foot island of which half is a table for casual dining. Other interesting features of the loft are the industrial ladder up to the small elevated play area in the living room, the navy cabinetry and antique mirror clad dining niche, and the wallpapered powder room with antique mirror and blackened steel accessories.
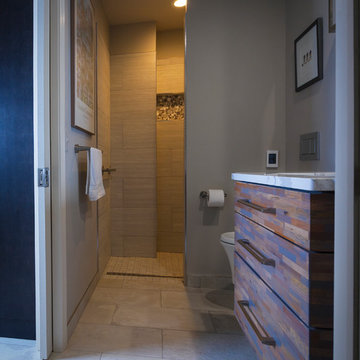
Glen Doone Phototagraphy
Идея дизайна: маленькая ванная комната в стиле лофт с плоскими фасадами, фасадами цвета дерева среднего тона, серой плиткой, керамогранитной плиткой, столешницей из кварцита, открытым душем, инсталляцией, серыми стенами, полом из керамогранита, врезной раковиной, черным полом и открытым душем для на участке и в саду
Идея дизайна: маленькая ванная комната в стиле лофт с плоскими фасадами, фасадами цвета дерева среднего тона, серой плиткой, керамогранитной плиткой, столешницей из кварцита, открытым душем, инсталляцией, серыми стенами, полом из керамогранита, врезной раковиной, черным полом и открытым душем для на участке и в саду
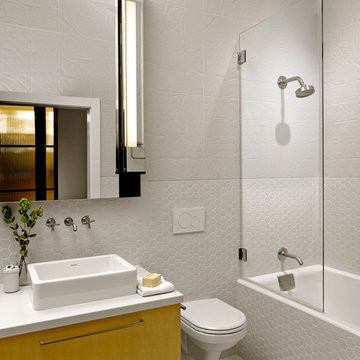
Cesar Rubio
Пример оригинального дизайна: узкая и длинная ванная комната среднего размера в стиле лофт с настольной раковиной, плоскими фасадами, ванной в нише, душем над ванной, инсталляцией, белой плиткой, белыми стенами и желтыми фасадами
Пример оригинального дизайна: узкая и длинная ванная комната среднего размера в стиле лофт с настольной раковиной, плоскими фасадами, ванной в нише, душем над ванной, инсталляцией, белой плиткой, белыми стенами и желтыми фасадами
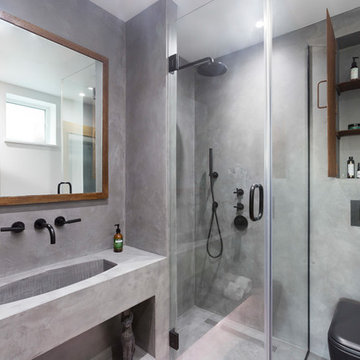
Beautiful polished concrete finish with the rustic mirror and black accessories including taps, wall-hung toilet, shower head and shower mixer is making this newly renovated bathroom look modern and sleek.
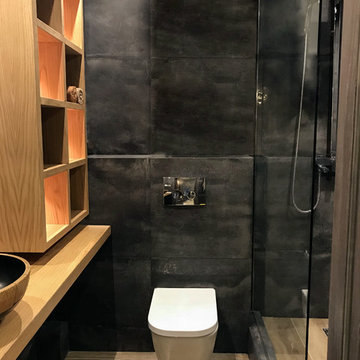
Редко можно встретить ванную комнату с применением большого количества темного цвета. Такие оттенки у многих ассоциируются с ночью, чем-то таинственным, а может даже зловещим. Но во всем есть «две стороны медали». Если ванная комната правильно оформлена, то она не станет скучной или подавляющей, а будет выглядеть изящно, благородно.
Дерево прекрасно разбавляет черный интерьер и добавляет стиля
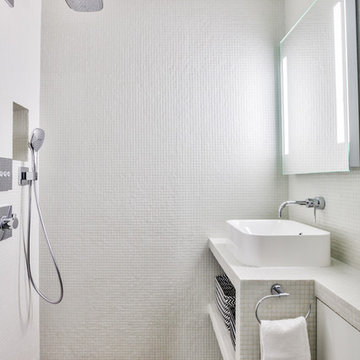
Salle d'eau entièrement carrelée en micro-mosaïques blanches.
Le meuble a été créé sur-mesure afin d'épouser au mieux l'espace, et d'y créer le maximum de rangements. Vasque posée et mitigeur mural.
Belle douche à l'italienne avec une niche intégrée, et un magnifique sol en carreaux de ciment résolument graphiques.
https://www.nevainteriordesign.com/
Liens Magazines :
Houzz
https://www.houzz.fr/ideabooks/97017180/list/couleur-d-hiver-le-jaune-curry-epice-la-decoration
Castorama
https://www.18h39.fr/articles/9-conseils-de-pro-pour-rendre-un-appartement-en-rez-de-chaussee-lumineux.html
Maison Créative
http://www.maisoncreative.com/transformer/amenager/comment-amenager-lespace-sous-une-mezzanine-9753
Ванная комната в стиле лофт с инсталляцией – фото дизайна интерьера
1