Ванная комната в стиле кантри с душем в нише – фото дизайна интерьера
Сортировать:
Бюджет
Сортировать:Популярное за сегодня
161 - 180 из 8 156 фото
1 из 3
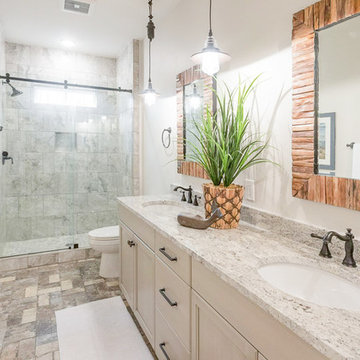
На фото: ванная комната среднего размера в стиле кантри с фасадами с утопленной филенкой, бежевыми фасадами, душем в нише, бежевыми стенами, врезной раковиной, столешницей из гранита и открытым душем
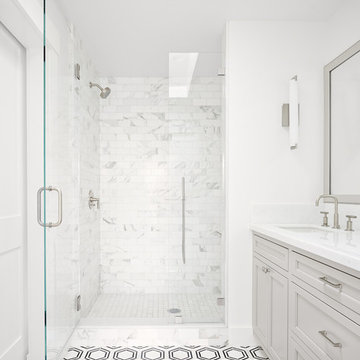
The master bedroom was reconfigured to open up the space provide a walk in closet and an enlarged master bathroom. The barn doors slide closed to conceal the bathroom when not in use. Taupe shaker cabinetry was installed with marble counter, marble hexagonal flooring and marble subway tile elsewhere.
Photo: Jean Bai / Konstrukt Photo
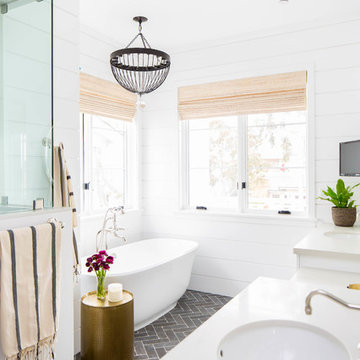
Build: Graystone Custom Builders, Interior Design: Blackband Design, Photography: Ryan Garvin
На фото: большая главная ванная комната в стиле кантри с фасадами в стиле шейкер, белыми фасадами, душем в нише, белой плиткой, белыми стенами, врезной раковиной, серым полом, душем с распашными дверями, белой столешницей и отдельно стоящей ванной
На фото: большая главная ванная комната в стиле кантри с фасадами в стиле шейкер, белыми фасадами, душем в нише, белой плиткой, белыми стенами, врезной раковиной, серым полом, душем с распашными дверями, белой столешницей и отдельно стоящей ванной

This project was completed for clients who wanted a comfortable, accessible 1ST floor bathroom for their grown daughter to use during visits to their home as well as a nicely-appointed space for any guest. Their daughter has some accessibility challenges so the bathroom was also designed with that in mind.
The original space worked fairly well in some ways, but we were able to tweak a few features to make the space even easier to maneuver through. We started by making the entry to the shower flush so that there is no curb to step over. In addition, although there was an existing oversized seat in the shower, it was way too deep and not comfortable to sit on and just wasted space. We made the shower a little smaller and then provided a fold down teak seat that is slip resistant, warm and comfortable to sit on and can flip down only when needed. Thus we were able to create some additional storage by way of open shelving to the left of the shower area. The open shelving matches the wood vanity and allows a spot for the homeowners to display heirlooms as well as practical storage for things like towels and other bath necessities.
We carefully measured all the existing heights and locations of countertops, toilet seat, and grab bars to make sure that we did not undo the things that were already working well. We added some additional hidden grab bars or “grabcessories” at the toilet paper holder and shower shelf for an extra layer of assurance. Large format, slip-resistant floor tile was added eliminating as many grout lines as possible making the surface less prone to tripping. We used a wood look tile as an accent on the walls, and open storage in the vanity allowing for easy access for clean towels. Bronze fixtures and frameless glass shower doors add an elegant yet homey feel that was important for the homeowner. A pivot mirror allows adjustability for different users.
If you are interested in designing a bathroom featuring “Living In Place” or accessibility features, give us a call to find out more. Susan Klimala, CKBD, is a Certified Aging In Place Specialist (CAPS) and particularly enjoys helping her clients with unique needs in the context of beautifully designed spaces.
Designed by: Susan Klimala, CKD, CBD
Photography by: Michael Alan Kaskel

Builder: Boone Construction
Photographer: M-Buck Studio
This lakefront farmhouse skillfully fits four bedrooms and three and a half bathrooms in this carefully planned open plan. The symmetrical front façade sets the tone by contrasting the earthy textures of shake and stone with a collection of crisp white trim that run throughout the home. Wrapping around the rear of this cottage is an expansive covered porch designed for entertaining and enjoying shaded Summer breezes. A pair of sliding doors allow the interior entertaining spaces to open up on the covered porch for a seamless indoor to outdoor transition.
The openness of this compact plan still manages to provide plenty of storage in the form of a separate butlers pantry off from the kitchen, and a lakeside mudroom. The living room is centrally located and connects the master quite to the home’s common spaces. The master suite is given spectacular vistas on three sides with direct access to the rear patio and features two separate closets and a private spa style bath to create a luxurious master suite. Upstairs, you will find three additional bedrooms, one of which a private bath. The other two bedrooms share a bath that thoughtfully provides privacy between the shower and vanity.
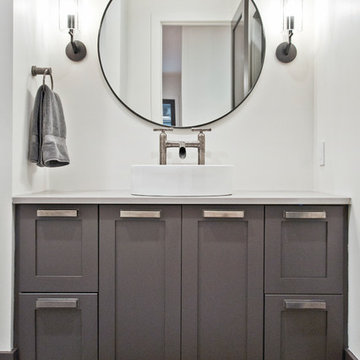
Designed by Victoria Highfill, Photography by Melissa M Mills
На фото: детская ванная комната среднего размера в стиле кантри с фасадами в стиле шейкер, серыми фасадами, душем в нише, белой плиткой, белыми стенами, настольной раковиной, столешницей из искусственного кварца, серым полом, душем с распашными дверями и белой столешницей
На фото: детская ванная комната среднего размера в стиле кантри с фасадами в стиле шейкер, серыми фасадами, душем в нише, белой плиткой, белыми стенами, настольной раковиной, столешницей из искусственного кварца, серым полом, душем с распашными дверями и белой столешницей
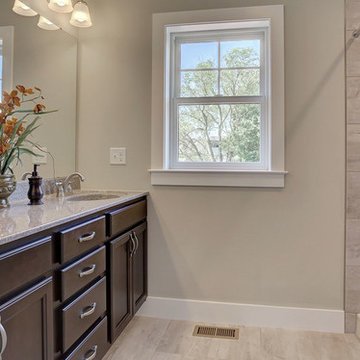
This 2-story home boasts an attractive exterior with welcoming front porch complete with decorative posts. The 2-car garage opens to a mudroom entry with built-in lockers. The open floor plan includes 9’ceilings on the first floor and a convenient flex space room to the front of the home. Hardwood flooring in the foyer extends to the powder room, mudroom, kitchen, and breakfast area. The kitchen is well-appointed with cabinetry featuring decorative crown molding, Cambria countertops with tile backsplash, a pantry, and stainless steel appliances. The kitchen opens to the breakfast area and family room with gas fireplace featuring stone surround and stylish shiplap detail above the mantle. The 2nd floor includes 4 bedrooms, 2 full bathrooms, and a laundry room. The spacious owner’s suite features an expansive closet and a private bathroom with tile shower and double bowl vanity.
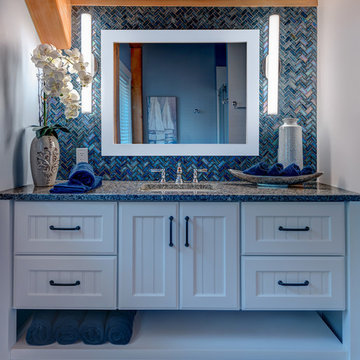
На фото: ванная комната среднего размера в стиле кантри с фасадами с декоративным кантом, белыми фасадами, душем в нише, раздельным унитазом, синей плиткой, стеклянной плиткой, серыми стенами, полом из керамической плитки, душевой кабиной, врезной раковиной, столешницей из гранита, серым полом и душем с раздвижными дверями с
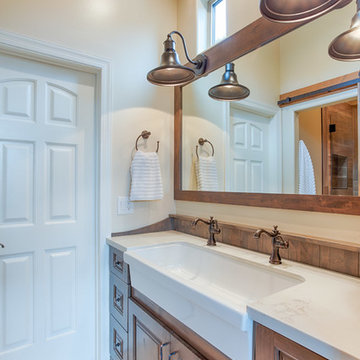
This modern farmhouse Jack and Jill bathroom features SOLLiD Value Series - Tahoe Ash cabinets with a traugh Farmhouse Sink. The cabinet pulls and barn door pull are Jeffrey Alexander by Hardware Resources - Durham Cabinet pulls and knobs. The floor is marble and the shower is porcelain wood look plank tile. The vanity also features a custom wood backsplash panel to match the cabinets. This bathroom also features an MK Cabinetry custom build Alder barn door stained to match the cabinets.
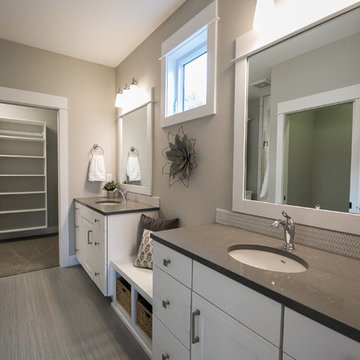
This home is full of clean lines, soft whites and grey, & lots of built-in pieces. Large entry area with message center, dual closets, custom bench with hooks and cubbies to keep organized. Living room fireplace with shiplap, custom mantel and cabinets, and white brick.
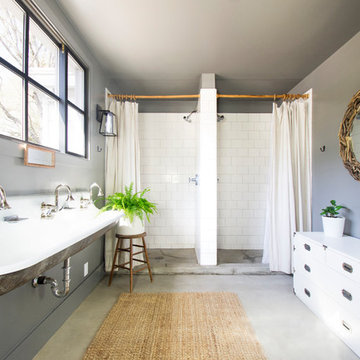
Boy's Bath Design
Photo Cred: Ashley Grabham
Пример оригинального дизайна: детская ванная комната среднего размера в стиле кантри с белой плиткой, керамической плиткой, серыми стенами, бетонным полом, подвесной раковиной, душем в нише, серым полом и шторкой для ванной
Пример оригинального дизайна: детская ванная комната среднего размера в стиле кантри с белой плиткой, керамической плиткой, серыми стенами, бетонным полом, подвесной раковиной, душем в нише, серым полом и шторкой для ванной
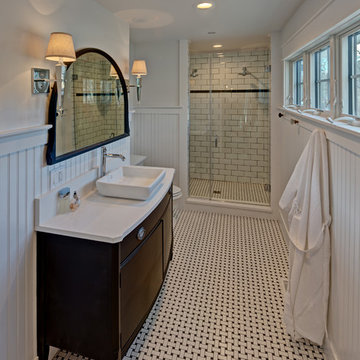
Источник вдохновения для домашнего уюта: ванная комната среднего размера в стиле кантри с фасадами островного типа, темными деревянными фасадами, душем в нише, белой плиткой, керамогранитной плиткой, белыми стенами, полом из мозаичной плитки, настольной раковиной, столешницей из кварцита, душем с распашными дверями, раздельным унитазом, душевой кабиной и разноцветным полом
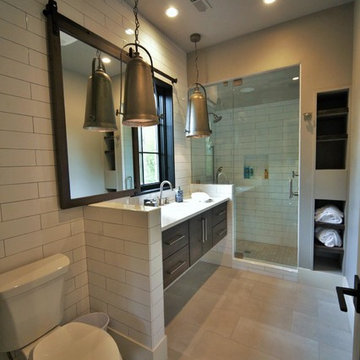
Идея дизайна: ванная комната среднего размера в стиле кантри с плоскими фасадами, фасадами цвета дерева среднего тона, душем в нише, раздельным унитазом, белой плиткой, плиткой кабанчик, коричневыми стенами, врезной раковиной, столешницей из искусственного кварца и душевой кабиной
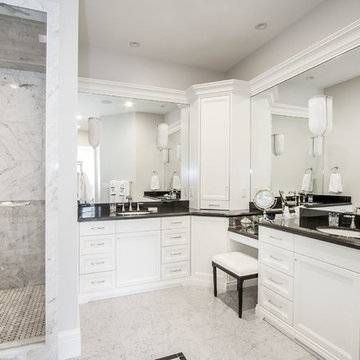
Scot Zimmerman
На фото: большая главная ванная комната в стиле кантри с фасадами с утопленной филенкой, белыми фасадами, столешницей из плитки, душем в нише, белыми стенами, мраморным полом, врезной раковиной, накладной ванной, серой плиткой, мраморной плиткой, серым полом, душем с распашными дверями и черной столешницей
На фото: большая главная ванная комната в стиле кантри с фасадами с утопленной филенкой, белыми фасадами, столешницей из плитки, душем в нише, белыми стенами, мраморным полом, врезной раковиной, накладной ванной, серой плиткой, мраморной плиткой, серым полом, душем с распашными дверями и черной столешницей
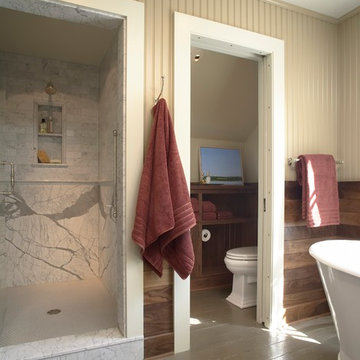
Photography by Susan Gilmore
Стильный дизайн: главная ванная комната среднего размера в стиле кантри с фасадами с декоративным кантом, белыми фасадами, мраморной столешницей, отдельно стоящей ванной, душем в нише, серой плиткой, плиткой из листового камня, бежевыми стенами и деревянным полом - последний тренд
Стильный дизайн: главная ванная комната среднего размера в стиле кантри с фасадами с декоративным кантом, белыми фасадами, мраморной столешницей, отдельно стоящей ванной, душем в нише, серой плиткой, плиткой из листового камня, бежевыми стенами и деревянным полом - последний тренд
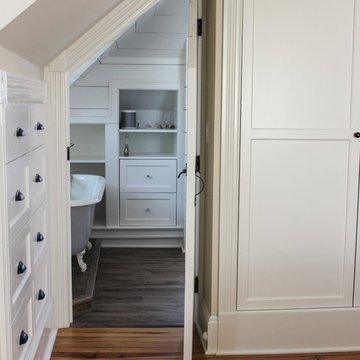
Пример оригинального дизайна: маленькая главная ванная комната в стиле кантри с монолитной раковиной, фасадами островного типа, белыми фасадами, мраморной столешницей, ванной на ножках, душем в нише, унитазом-моноблоком, серой плиткой, плиткой из листового камня и белыми стенами для на участке и в саду
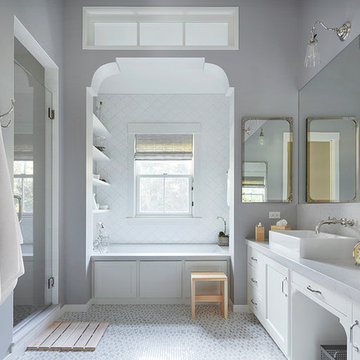
Renovation in Mill Valley, Marin. Photos: Jeff Zaruba. Bathroom.
Стильный дизайн: серо-белая ванная комната в стиле кантри с настольной раковиной, фасадами в стиле шейкер, белыми фасадами, душем в нише, белой плиткой, серыми стенами и полом из мозаичной плитки - последний тренд
Стильный дизайн: серо-белая ванная комната в стиле кантри с настольной раковиной, фасадами в стиле шейкер, белыми фасадами, душем в нише, белой плиткой, серыми стенами и полом из мозаичной плитки - последний тренд
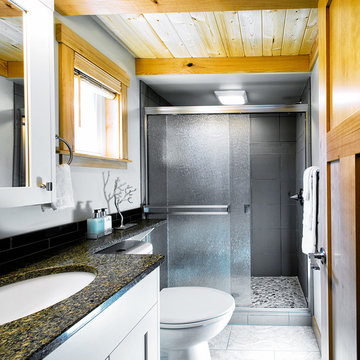
Diane Padys Photography
На фото: маленькая ванная комната в стиле кантри с врезной раковиной, фасадами в стиле шейкер, белыми фасадами, столешницей из искусственного кварца, душем в нише, унитазом-моноблоком, черной плиткой, стеклянной плиткой, серыми стенами, полом из керамогранита и душевой кабиной для на участке и в саду
На фото: маленькая ванная комната в стиле кантри с врезной раковиной, фасадами в стиле шейкер, белыми фасадами, столешницей из искусственного кварца, душем в нише, унитазом-моноблоком, черной плиткой, стеклянной плиткой, серыми стенами, полом из керамогранита и душевой кабиной для на участке и в саду
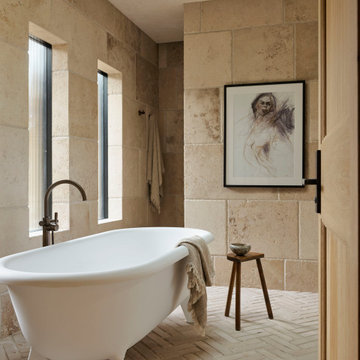
На фото: огромная ванная комната в стиле кантри с отдельно стоящей ванной, душем в нише, бежевыми стенами, полом из терракотовой плитки, бежевым полом и открытым душем с
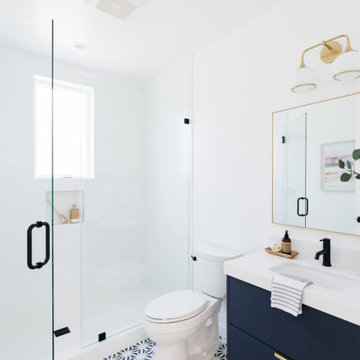
Свежая идея для дизайна: ванная комната среднего размера в стиле кантри с плоскими фасадами, синими фасадами, душем в нише, раздельным унитазом, белыми стенами, полом из мозаичной плитки, душевой кабиной, врезной раковиной, разноцветным полом, душем с распашными дверями, белой столешницей, нишей, тумбой под одну раковину и подвесной тумбой - отличное фото интерьера
Ванная комната в стиле кантри с душем в нише – фото дизайна интерьера
9