Ванная комната в стиле кантри с душем в нише – фото дизайна интерьера
Сортировать:
Бюджет
Сортировать:Популярное за сегодня
101 - 120 из 8 159 фото
1 из 3

This gorgeous guest bathroom remodel turned an outdated hall bathroom into a guest's spa retreat. The classic gray subway tile mixed with dark gray shiplap lends a farmhouse feel, while the octagon, marble-look porcelain floor tile and brushed nickel accents add a modern vibe. Paired with the existing oak vanity and curved retro mirrors, this space has it all - a combination of colors and textures that invites you to come on in...

Master bathroom of modern luxury farmhouse in Pass Christian Mississippi photographed for Watters Architecture by Birmingham Alabama based architectural and interiors photographer Tommy Daspit.
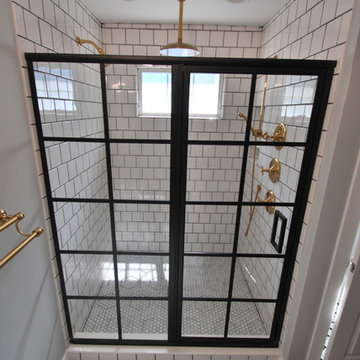
Black, white and gray modern farmhouse bathroom renovation by Michael Molesky Interior Design in Rehoboth Beach, Delaware. Black shower grid door. Hexagon mosaic floor. Wall, rain and hand shower heads.
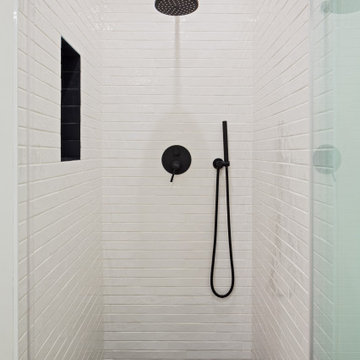
Originally hosting only 1 huge bathroom this design was not sufficient for our clients which had difference of opinion of how they wish their personal bathroom should look like.
Dividing the space into two bathrooms gave each one of our clients the ability to receive a fully personalized design.
Husband's bathroom is a modern farmhouse design with a wall mounted sink, long narrow subway tile on the walls and wood looking tile for the floors.
a large recessed medicine cabinet with built-in light fixtures was installed with a large recessed niche under it for placing all the items that usually are placed on the counter.
The wall mounted toilet gives a nice clean look and a modern touch.

Charming bathroom with beautiful mosaic tile in the shower enclosed with a gorgeous glass shower door. Decorative farmhouse vanity with gorgeous gold light fixture above.
Meyer Design
Photos: Jody Kmetz
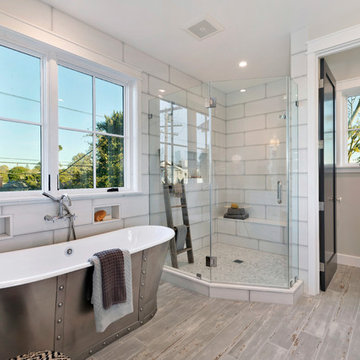
Стильный дизайн: главная ванная комната в стиле кантри с отдельно стоящей ванной, душем в нише, белой плиткой, серыми стенами, серым полом, душем с распашными дверями и сиденьем для душа - последний тренд

Идея дизайна: ванная комната в стиле кантри с фасадами в стиле шейкер, коричневыми фасадами, душем в нише, бежевой плиткой, серой плиткой, серыми стенами, душевой кабиной, врезной раковиной, белым полом, душем с раздвижными дверями и белой столешницей
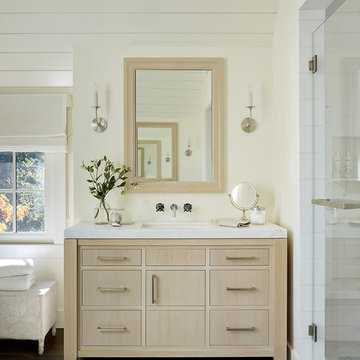
Matthew Milman
На фото: ванная комната в стиле кантри с светлыми деревянными фасадами, душем в нише, белыми стенами, темным паркетным полом, врезной раковиной, коричневым полом, душем с распашными дверями, белой столешницей, зеркалом с подсветкой и плоскими фасадами
На фото: ванная комната в стиле кантри с светлыми деревянными фасадами, душем в нише, белыми стенами, темным паркетным полом, врезной раковиной, коричневым полом, душем с распашными дверями, белой столешницей, зеркалом с подсветкой и плоскими фасадами
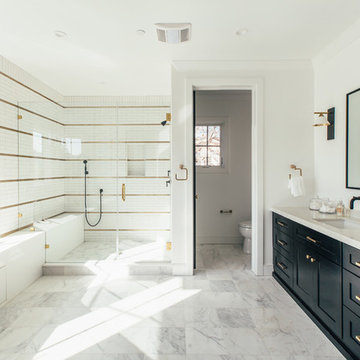
Стильный дизайн: ванная комната в стиле кантри с фасадами в стиле шейкер, черными фасадами, ванной в нише, душем в нише, белой плиткой, белыми стенами, душевой кабиной, врезной раковиной, белым полом, душем с распашными дверями и бежевой столешницей - последний тренд
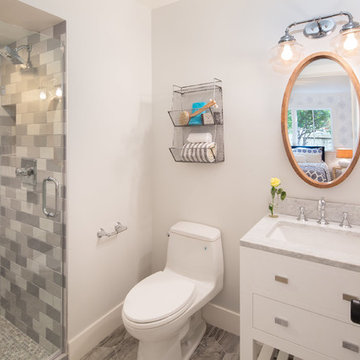
Marcell Puzsar, Bright Room Photography
Пример оригинального дизайна: маленькая детская ванная комната в стиле кантри с плоскими фасадами, белыми фасадами, душем в нише, белой плиткой, серой плиткой, плиткой кабанчик, полом из керамогранита, мраморной столешницей, душем с распашными дверями, унитазом-моноблоком, белыми стенами, врезной раковиной и серым полом для на участке и в саду
Пример оригинального дизайна: маленькая детская ванная комната в стиле кантри с плоскими фасадами, белыми фасадами, душем в нише, белой плиткой, серой плиткой, плиткой кабанчик, полом из керамогранита, мраморной столешницей, душем с распашными дверями, унитазом-моноблоком, белыми стенами, врезной раковиной и серым полом для на участке и в саду
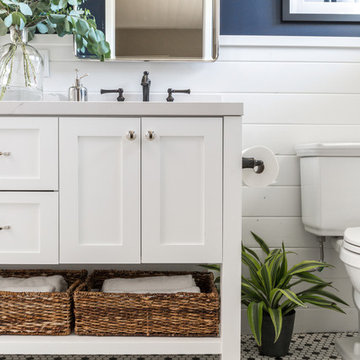
Bethany Nauert
На фото: ванная комната среднего размера в стиле кантри с фасадами с утопленной филенкой, белыми фасадами, душем в нише, раздельным унитазом, белой плиткой, плиткой кабанчик, синими стенами, полом из мозаичной плитки, душевой кабиной, врезной раковиной, мраморной столешницей, белым полом и душем с распашными дверями
На фото: ванная комната среднего размера в стиле кантри с фасадами с утопленной филенкой, белыми фасадами, душем в нише, раздельным унитазом, белой плиткой, плиткой кабанчик, синими стенами, полом из мозаичной плитки, душевой кабиной, врезной раковиной, мраморной столешницей, белым полом и душем с распашными дверями
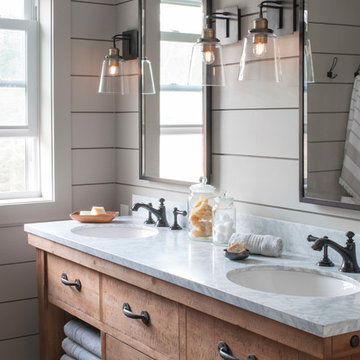
This stylish update for a family bathroom in a Vermont country house involved a complete reconfiguration of the layout to allow for a built-in linen closet, a 42" wide soaking tub/shower and a double vanity. The reclaimed pine vanity and iron hardware play off the patterned tile floor and ship lap walls for a contemporary eclectic mix.
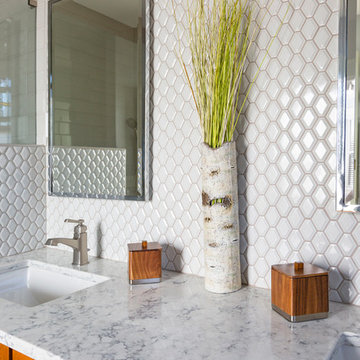
RVP Photography
На фото: маленькая главная ванная комната в стиле кантри с плоскими фасадами, фасадами цвета дерева среднего тона, душем в нише, унитазом-моноблоком, белой плиткой, керамогранитной плиткой, белыми стенами, полом из керамогранита, врезной раковиной, столешницей из кварцита, серым полом и душем с распашными дверями для на участке и в саду
На фото: маленькая главная ванная комната в стиле кантри с плоскими фасадами, фасадами цвета дерева среднего тона, душем в нише, унитазом-моноблоком, белой плиткой, керамогранитной плиткой, белыми стенами, полом из керамогранита, врезной раковиной, столешницей из кварцита, серым полом и душем с распашными дверями для на участке и в саду
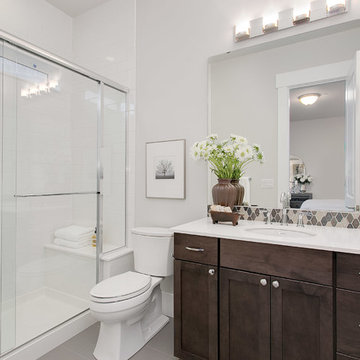
На фото: маленькая ванная комната в стиле кантри с фасадами в стиле шейкер, темными деревянными фасадами, душем в нише, раздельным унитазом, серой плиткой, керамогранитной плиткой, бежевыми стенами, полом из керамогранита, душевой кабиной, врезной раковиной и столешницей из искусственного камня для на участке и в саду с
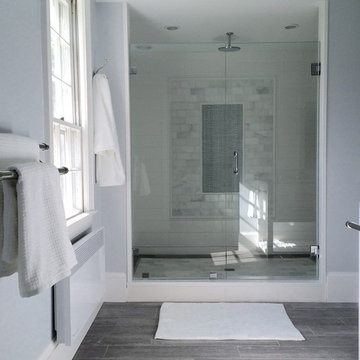
e4 Interior Design
This farmhouse was purchased by the clients in the end of 2015. The timeframe for the renovation was tight, as the home is a hot summer rental in the historic district of Kennebunkport. This antique colonial home had been expanded over the years. The intention behind the renovation was quite simple; to remove wall paper, apply fresh paint, change out some light fixtures and renovate the kitchen. A somewhat small project turned into a massive renovation, with the renovation of 3 bathrooms and a powder room, a kitchen, adding a staircase, plumbing, floors, changing windows, not to mention furnishing the entire house afterwords. The finished product really speaks for itself!
The aesthetic is "coastal farmhouse". We did not want to make it too coastal (as it is not on the water, but rather in a coastal town) or too farmhouse-y (while still trying to maintain some of the character of the house.) Old floors on both the first and second levels were made plumb (reused as vertical supports), and the old wood beams were repurposed as well - both in the floors and in the architectural details. For example - in the fireplace in the kitchen and around the door openings into the dining room you can see the repurposed wood! The newel post and balusters on the mudroom stairs were also from the repurposed lot of wood, but completely refinished for a new use.
The clients were young and savvy, with a very hands on approach to the design and construction process. A very skilled bargain hunter, the client spent much of her free time when she was not working, going to estate sales and outlets to outfit the house. Their builder, as stated earlier, was very savvy in reusing wood where he could as well as salvaging things such as the original doors and door hardware while at the same time bringing the house up to date.
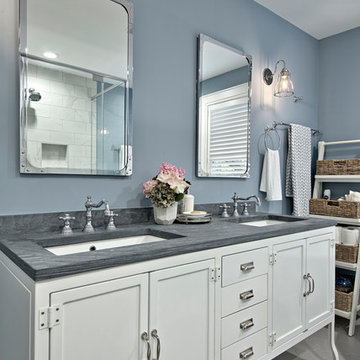
Avenue D Master Bathroom featuring Restoration Hardware metal vanity and arabesque tile floors
На фото: главная ванная комната среднего размера в стиле кантри с фасадами в стиле шейкер, белыми фасадами, ванной на ножках, душем в нише, унитазом-моноблоком, серой плиткой, керамогранитной плиткой, синими стенами, полом из керамогранита, врезной раковиной и столешницей из талькохлорита
На фото: главная ванная комната среднего размера в стиле кантри с фасадами в стиле шейкер, белыми фасадами, ванной на ножках, душем в нише, унитазом-моноблоком, серой плиткой, керамогранитной плиткой, синими стенами, полом из керамогранита, врезной раковиной и столешницей из талькохлорита
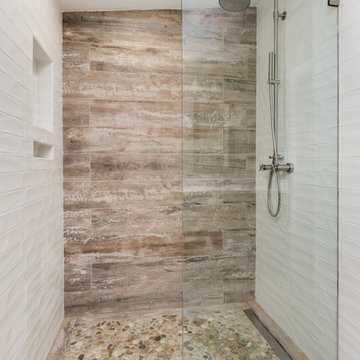
Photography by Jenn Verrier
На фото: ванная комната среднего размера в стиле кантри с плоскими фасадами, темными деревянными фасадами, душем в нише, раздельным унитазом, разноцветной плиткой, керамогранитной плиткой, зелеными стенами, полом из галечной плитки, душевой кабиной, врезной раковиной и мраморной столешницей с
На фото: ванная комната среднего размера в стиле кантри с плоскими фасадами, темными деревянными фасадами, душем в нише, раздельным унитазом, разноцветной плиткой, керамогранитной плиткой, зелеными стенами, полом из галечной плитки, душевой кабиной, врезной раковиной и мраморной столешницей с
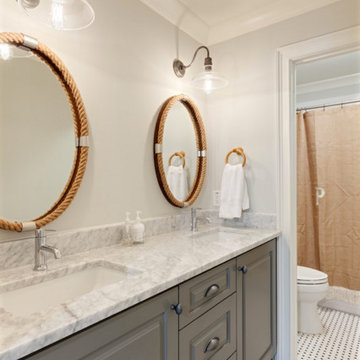
White Shaker Vanity with marble Top
Идея дизайна: главная ванная комната среднего размера в стиле кантри с фасадами с выступающей филенкой, серыми фасадами, душем в нише, черно-белой плиткой, серыми стенами, врезной раковиной, мраморной столешницей, плиткой мозаикой и шторкой для ванной
Идея дизайна: главная ванная комната среднего размера в стиле кантри с фасадами с выступающей филенкой, серыми фасадами, душем в нише, черно-белой плиткой, серыми стенами, врезной раковиной, мраморной столешницей, плиткой мозаикой и шторкой для ванной
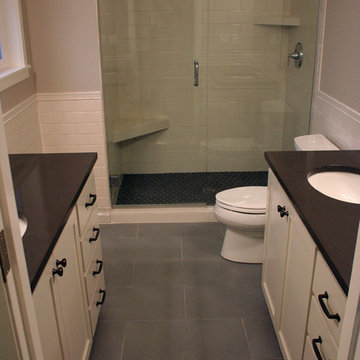
Идея дизайна: главная ванная комната среднего размера в стиле кантри с врезной раковиной, фасадами в стиле шейкер, белыми фасадами, столешницей из искусственного кварца, душем в нише, раздельным унитазом, белой плиткой, керамической плиткой, серыми стенами и полом из керамогранита
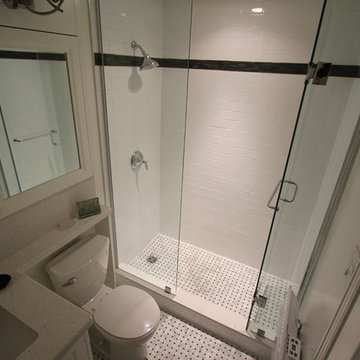
This bathroom was very small, and in a condo you are restricted on where plumbing can go. Storage needs to be maximized so the old fashioned banjo top makes a comeback in quartz. The right side of the mirror is actually hiding pipes. Genius right? Using the same floor in the shower and the bathroom gives the sense of a large space. And crown moulding with L'rail to the ceiling gives an elegant look. We loved doing this condo project. Mark and Terry were so pleased with the results.
Ванная комната в стиле кантри с душем в нише – фото дизайна интерьера
6