Ванная комната в стиле кантри с балками на потолке – фото дизайна интерьера
Сортировать:
Бюджет
Сортировать:Популярное за сегодня
161 - 180 из 214 фото
1 из 3
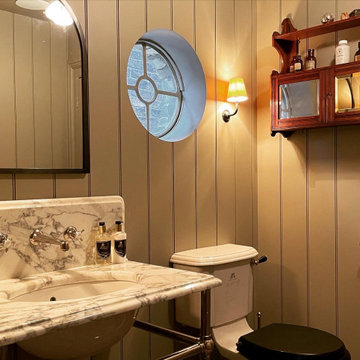
Beautiful Loft Bathroom in Camberwell. Bathroom appliances from LefroyBrook work great with MDF Wall Panels and Herringbone Porcelain Tiles.
На фото: маленькая главная ванная комната: освещение в стиле кантри с отдельно стоящей ванной, раздельным унитазом, серыми стенами, полом из керамогранита, подвесной раковиной, мраморной столешницей, серым полом, белой столешницей, тумбой под одну раковину, напольной тумбой, балками на потолке и панелями на части стены для на участке и в саду с
На фото: маленькая главная ванная комната: освещение в стиле кантри с отдельно стоящей ванной, раздельным унитазом, серыми стенами, полом из керамогранита, подвесной раковиной, мраморной столешницей, серым полом, белой столешницей, тумбой под одну раковину, напольной тумбой, балками на потолке и панелями на части стены для на участке и в саду с
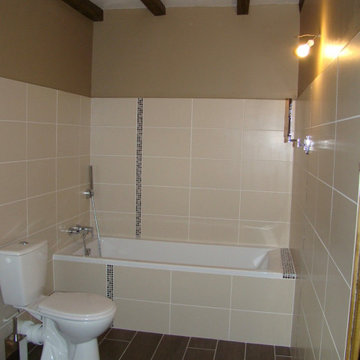
Стильный дизайн: главная ванная комната среднего размера в стиле кантри с фасадами с декоративным кантом, темными деревянными фасадами, полновстраиваемой ванной, душем над ванной, бежевой плиткой, керамической плиткой, бежевыми стенами, полом из плитки под дерево, накладной раковиной, столешницей из дерева, коричневым полом, открытым душем, коричневой столешницей, тумбой под одну раковину, напольной тумбой и балками на потолке - последний тренд
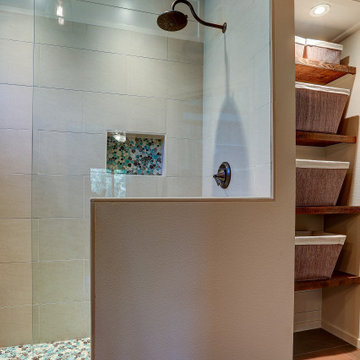
This upscale bathroom renovation has a the feel of a Craftsman home meets Tuscany. The Edison style lighting frames the unique custom barn door sliding mirror. The room is distinguished with white painted shiplap walls.
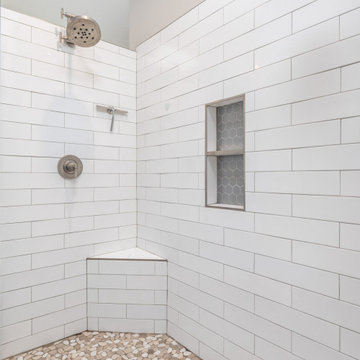
Источник вдохновения для домашнего уюта: огромная главная ванная комната в стиле кантри с фасадами в стиле шейкер, темными деревянными фасадами, отдельно стоящей ванной, серой плиткой, керамогранитной плиткой, врезной раковиной, столешницей из искусственного кварца, белой столешницей, тумбой под две раковины и балками на потолке
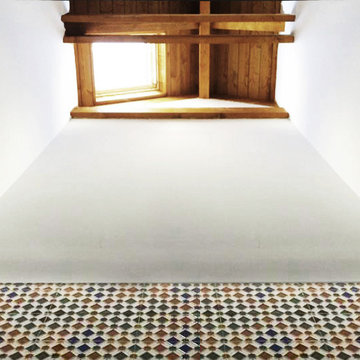
Para iluminar y ventilar el baño, se abre un hueco vertical hasta la cubierta, coincidiendo con el espacio de la bañera, que aporta una interesante luz cenital y gran sensación de amplitud cuando te duchas o bañas.
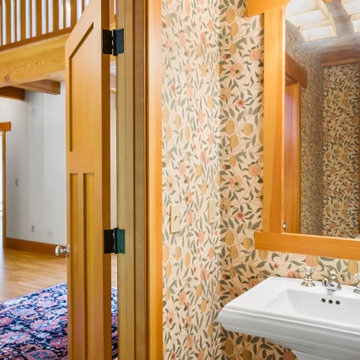
Источник вдохновения для домашнего уюта: маленький совмещенный санузел в стиле кантри с серыми фасадами, душевой кабиной, раковиной с пьедесталом, черной столешницей, тумбой под одну раковину, напольной тумбой, балками на потолке и обоями на стенах для на участке и в саду
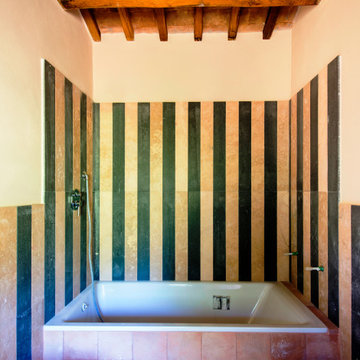
На фото: маленький главный совмещенный санузел в стиле кантри с накладной ванной, раздельным унитазом, разноцветной плиткой, мраморной плиткой, разноцветными стенами, полом из терракотовой плитки, подвесной раковиной, розовым полом, тумбой под одну раковину, панелями на части стены и балками на потолке для на участке и в саду с
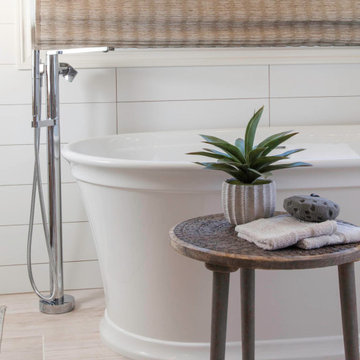
Light and Airy shiplap bathroom was the dream for this hard working couple. The goal was to totally re-create a space that was both beautiful, that made sense functionally and a place to remind the clients of their vacation time. A peaceful oasis. We knew we wanted to use tile that looks like shiplap. A cost effective way to create a timeless look. By cladding the entire tub shower wall it really looks more like real shiplap planked walls.
The center point of the room is the new window and two new rustic beams. Centered in the beams is the rustic chandelier.
Design by Signature Designs Kitchen Bath
Contractor ADR Design & Remodel
Photos by Gail Owens

Источник вдохновения для домашнего уюта: ванная комната в стиле кантри с белыми фасадами, ванной на ножках, открытым душем, бежевыми стенами, бежевым полом, тумбой под одну раковину, подвесной тумбой, балками на потолке и плоскими фасадами

Light and Airy shiplap bathroom was the dream for this hard working couple. The goal was to totally re-create a space that was both beautiful, that made sense functionally and a place to remind the clients of their vacation time. A peaceful oasis. We knew we wanted to use tile that looks like shiplap. A cost effective way to create a timeless look. By cladding the entire tub shower wall it really looks more like real shiplap planked walls.
The center point of the room is the new window and two new rustic beams. Centered in the beams is the rustic chandelier.
Design by Signature Designs Kitchen Bath
Contractor ADR Design & Remodel
Photos by Gail Owens

Light and Airy shiplap bathroom was the dream for this hard working couple. The goal was to totally re-create a space that was both beautiful, that made sense functionally and a place to remind the clients of their vacation time. A peaceful oasis. We knew we wanted to use tile that looks like shiplap. A cost effective way to create a timeless look. By cladding the entire tub shower wall it really looks more like real shiplap planked walls.
The center point of the room is the new window and two new rustic beams. Centered in the beams is the rustic chandelier.
Design by Signature Designs Kitchen Bath
Contractor ADR Design & Remodel
Photos by Gail Owens

Ванная комната кантри. Сантехника, Roca, Kerasan, цветной кафель, балки, тумба под раковину, зеркало в раме.
На фото: главный совмещенный санузел среднего размера в стиле кантри с бежевыми стенами, разноцветным полом, фасадами в стиле шейкер, темными деревянными фасадами, врезной раковиной, бежевой столешницей, инсталляцией, разноцветной плиткой, керамической плиткой, полом из керамической плитки, столешницей из искусственного камня, ванной на ножках, угловым душем, душем с распашными дверями, тумбой под одну раковину, напольной тумбой, балками на потолке и деревянными стенами
На фото: главный совмещенный санузел среднего размера в стиле кантри с бежевыми стенами, разноцветным полом, фасадами в стиле шейкер, темными деревянными фасадами, врезной раковиной, бежевой столешницей, инсталляцией, разноцветной плиткой, керамической плиткой, полом из керамической плитки, столешницей из искусственного камня, ванной на ножках, угловым душем, душем с распашными дверями, тумбой под одну раковину, напольной тумбой, балками на потолке и деревянными стенами

Light and Airy shiplap bathroom was the dream for this hard working couple. The goal was to totally re-create a space that was both beautiful, that made sense functionally and a place to remind the clients of their vacation time. A peaceful oasis. We knew we wanted to use tile that looks like shiplap. A cost effective way to create a timeless look. By cladding the entire tub shower wall it really looks more like real shiplap planked walls.
The center point of the room is the new window and two new rustic beams. Centered in the beams is the rustic chandelier.
Design by Signature Designs Kitchen Bath
Contractor ADR Design & Remodel
Photos by Gail Owens

Ванная комната кантри. Сантехника, Roca, Kerasan. Ванна на лапах, подвесной унитаз, биде, цветной кафель, картины, балки.
На фото: главная ванная комната среднего размера в стиле кантри с ванной на ножках, душевой комнатой, инсталляцией, разноцветной плиткой, разноцветными стенами, полом из керамической плитки, монолитной раковиной, столешницей из искусственного камня, разноцветным полом, душем с раздвижными дверями, бежевой столешницей, керамогранитной плиткой, балками на потолке и деревянными стенами
На фото: главная ванная комната среднего размера в стиле кантри с ванной на ножках, душевой комнатой, инсталляцией, разноцветной плиткой, разноцветными стенами, полом из керамической плитки, монолитной раковиной, столешницей из искусственного камня, разноцветным полом, душем с раздвижными дверями, бежевой столешницей, керамогранитной плиткой, балками на потолке и деревянными стенами
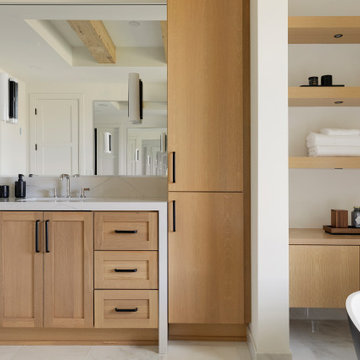
The owners’ suite bathroom has so many of today’s desired amenities from a dramatic freestanding tub and large shower to separate vanities. The “Ella” Cambria countertops with a waterfall edge separate the white oak cabinetry and go perfectly with the luxurious marble flooring.

Light and Airy shiplap bathroom was the dream for this hard working couple. The goal was to totally re-create a space that was both beautiful, that made sense functionally and a place to remind the clients of their vacation time. A peaceful oasis. We knew we wanted to use tile that looks like shiplap. A cost effective way to create a timeless look. By cladding the entire tub shower wall it really looks more like real shiplap planked walls.
The center point of the room is the new window and two new rustic beams. Centered in the beams is the rustic chandelier.
Design by Signature Designs Kitchen Bath
Contractor ADR Design & Remodel
Photos by Gail Owens

Light and Airy shiplap bathroom was the dream for this hard working couple. The goal was to totally re-create a space that was both beautiful, that made sense functionally and a place to remind the clients of their vacation time. A peaceful oasis. We knew we wanted to use tile that looks like shiplap. A cost effective way to create a timeless look. By cladding the entire tub shower wall it really looks more like real shiplap planked walls.
The center point of the room is the new window and two new rustic beams. Centered in the beams is the rustic chandelier.
Design by Signature Designs Kitchen Bath
Contractor ADR Design & Remodel
Photos by Gail Owens

Light and Airy shiplap bathroom was the dream for this hard working couple. The goal was to totally re-create a space that was both beautiful, that made sense functionally and a place to remind the clients of their vacation time. A peaceful oasis. We knew we wanted to use tile that looks like shiplap. A cost effective way to create a timeless look. By cladding the entire tub shower wall it really looks more like real shiplap planked walls.
The center point of the room is the new window and two new rustic beams. Centered in the beams is the rustic chandelier.
Design by Signature Designs Kitchen Bath
Contractor ADR Design & Remodel
Photos by Gail Owens
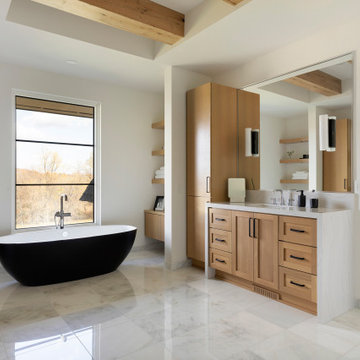
The owners’ suite bathroom has so many of today’s desired amenities from a dramatic freestanding tub and large shower to separate vanities. The “Ella” Cambria countertops with a waterfall edge separate the white oak cabinetry and go perfectly with the luxurious marble flooring.

Light and Airy shiplap bathroom was the dream for this hard working couple. The goal was to totally re-create a space that was both beautiful, that made sense functionally and a place to remind the clients of their vacation time. A peaceful oasis. We knew we wanted to use tile that looks like shiplap. A cost effective way to create a timeless look. By cladding the entire tub shower wall it really looks more like real shiplap planked walls.
The center point of the room is the new window and two new rustic beams. Centered in the beams is the rustic chandelier.
Design by Signature Designs Kitchen Bath
Contractor ADR Design & Remodel
Photos by Gail Owens
Ванная комната в стиле кантри с балками на потолке – фото дизайна интерьера
9