Ванная комната в стиле кантри с балками на потолке – фото дизайна интерьера
Сортировать:
Бюджет
Сортировать:Популярное за сегодня
141 - 160 из 214 фото
1 из 3
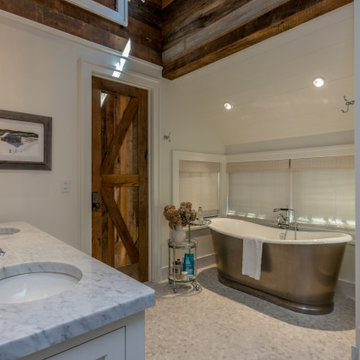
Источник вдохновения для домашнего уюта: ванная комната в стиле кантри с белыми фасадами, отдельно стоящей ванной, душем в нише, белыми стенами, мраморным полом, мраморной столешницей, серым полом, душем с распашными дверями, серой столешницей, балками на потолке и деревянными стенами
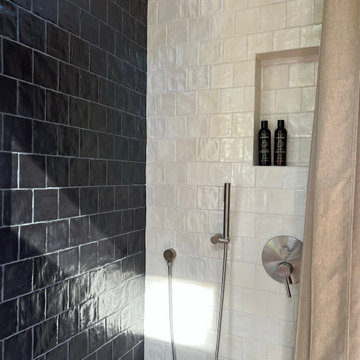
This Paradise Model ATU is extra tall and grand! As you would in you have a couch for lounging, a 6 drawer dresser for clothing, and a seating area and closet that mirrors the kitchen. Quartz countertops waterfall over the side of the cabinets encasing them in stone. The custom kitchen cabinetry is sealed in a clear coat keeping the wood tone light. Black hardware accents with contrast to the light wood. A main-floor bedroom- no crawling in and out of bed. The wallpaper was an owner request; what do you think of their choice?
The bathroom has natural edge Hawaiian mango wood slabs spanning the length of the bump-out: the vanity countertop and the shelf beneath. The entire bump-out-side wall is tiled floor to ceiling with a diamond print pattern. The shower follows the high contrast trend with one white wall and one black wall in matching square pearl finish. The warmth of the terra cotta floor adds earthy warmth that gives life to the wood. 3 wall lights hang down illuminating the vanity, though durning the day, you likely wont need it with the natural light shining in from two perfect angled long windows.
This Paradise model was way customized. The biggest alterations were to remove the loft altogether and have one consistent roofline throughout. We were able to make the kitchen windows a bit taller because there was no loft we had to stay below over the kitchen. This ATU was perfect for an extra tall person. After editing out a loft, we had these big interior walls to work with and although we always have the high-up octagon windows on the interior walls to keep thing light and the flow coming through, we took it a step (or should I say foot) further and made the french pocket doors extra tall. This also made the shower wall tile and shower head extra tall. We added another ceiling fan above the kitchen and when all of those awning windows are opened up, all the hot air goes right up and out.
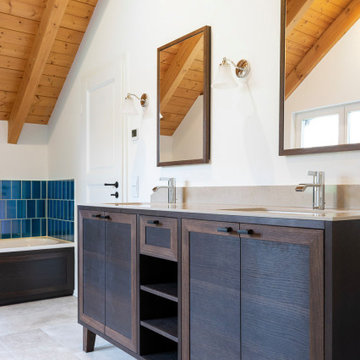
Eleganter Waschtisch mit Doppelwaschbecken
Источник вдохновения для домашнего уюта: большая главная ванная комната в стиле кантри с фасадами с декоративным кантом, темными деревянными фасадами, накладной ванной, душем без бортиков, синей плиткой, керамической плиткой, белыми стенами, накладной раковиной, столешницей из искусственного кварца, серым полом, душем с распашными дверями, бежевой столешницей, тумбой под две раковины, напольной тумбой и балками на потолке
Источник вдохновения для домашнего уюта: большая главная ванная комната в стиле кантри с фасадами с декоративным кантом, темными деревянными фасадами, накладной ванной, душем без бортиков, синей плиткой, керамической плиткой, белыми стенами, накладной раковиной, столешницей из искусственного кварца, серым полом, душем с распашными дверями, бежевой столешницей, тумбой под две раковины, напольной тумбой и балками на потолке
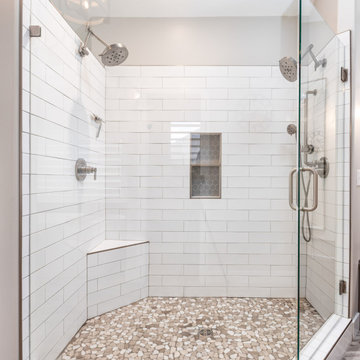
Стильный дизайн: огромная главная ванная комната в стиле кантри с фасадами в стиле шейкер, темными деревянными фасадами, отдельно стоящей ванной, серой плиткой, керамогранитной плиткой, врезной раковиной, столешницей из искусственного кварца, белой столешницей, тумбой под две раковины и балками на потолке - последний тренд
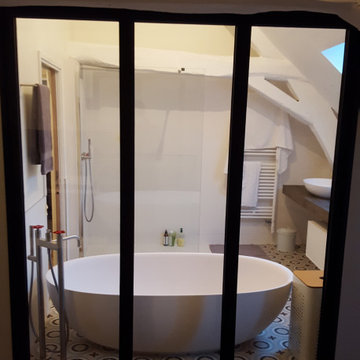
Les clients ont fait l’acquisition d’une maison de maître sur un vaste terrain dans la campagne d’Arpajon. Mal entretenue par les précédents propriétaires, cette maison bourgeoise présentait une disposition intérieure très cloisonnée. Le projet consistait à redonner de l’éclat à cette maison bourgeoise et la moderniser en révélant ses volumes intérieurs généreux. Les pierres en façade ont été nettoyées et rejointoyées, beaucoup de cloisonnements intérieurs ont été supprimées et les sols en tommettes ont été restaurés.
Grâce au réaménagement des espaces, la cuisine s’ouvre désormais sur la salle à manger par l’installation d’une verrière de style industriel. Suite à l’ouverture d’un mur porteur, le séjour bénéfice quant à lui d’un espace généreux et profite de la lumière naturelle en profusion tout au long de la journée grâce à une double orientation. Le sol du dégagement en haut de l’escalier, reconstitué en verre au dessus de la poutre existante conservée, confère à l’entrée sombre davantage de lumière. Les fermes au premier étage sont révélées, apportant du caractère à la suite parentale ainsi qu’une belle hauteur sous plafond. Le dressing et la salle de bain attenants sont pensés comme des boîtes s’insérant dans le grand volume ainsi créé.
P. Anjuère
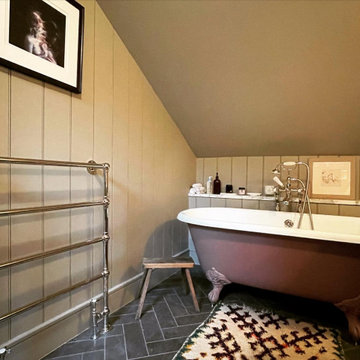
Beautiful Loft Bathroom in Camberwell. Bathroom appliances from LefroyBrook work great with MDF Wall Panels and Herringbone Porcelain Tiles.
Пример оригинального дизайна: маленькая главная ванная комната: освещение в стиле кантри с отдельно стоящей ванной, раздельным унитазом, серыми стенами, полом из керамогранита, подвесной раковиной, мраморной столешницей, серым полом, белой столешницей, тумбой под одну раковину, напольной тумбой, балками на потолке и панелями на части стены для на участке и в саду
Пример оригинального дизайна: маленькая главная ванная комната: освещение в стиле кантри с отдельно стоящей ванной, раздельным унитазом, серыми стенами, полом из керамогранита, подвесной раковиной, мраморной столешницей, серым полом, белой столешницей, тумбой под одну раковину, напольной тумбой, балками на потолке и панелями на части стены для на участке и в саду
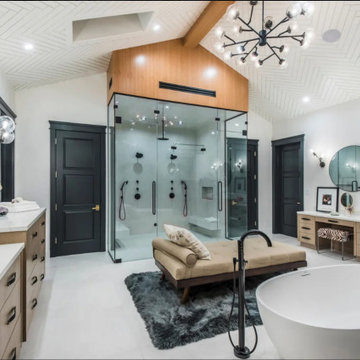
На фото: главный совмещенный санузел в стиле кантри с отдельно стоящей ванной, двойным душем, белой плиткой, мраморной столешницей, душем с распашными дверями, белой столешницей, встроенной тумбой, балками на потолке и тумбой под одну раковину
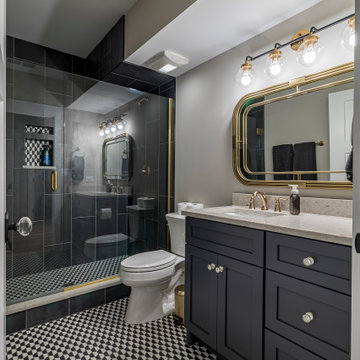
На фото: совмещенный санузел в стиле кантри с фасадами в стиле шейкер, черными фасадами, душем в нише, унитазом-моноблоком, черно-белой плиткой, керамической плиткой, белыми стенами, полом из керамической плитки, душевой кабиной, врезной раковиной, столешницей из гранита, разноцветным полом, душем с раздвижными дверями, серой столешницей, тумбой под одну раковину, напольной тумбой, балками на потолке и панелями на стенах с
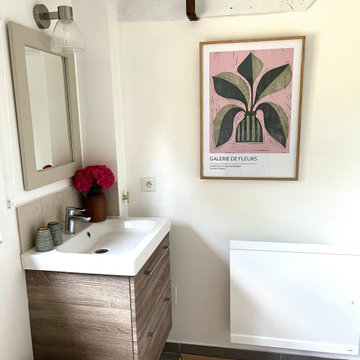
Les murs et les poutres du plafond ont été peints en blanc pour une luminosité optimale. Un sol en grès cérame gris chaud à été choisi pour unifier le sol. Le meuble vasque suspendu est complété d'un lavabo blanc et d'une crédence en grès cérame beige. Le miroir d'origine à été repeint en gris. Il est accessoirisé d'une applique murale en verre et inox. Un banc en rotin et un tapis de sol couleur vieux rose apportent de la chaleur à l'ensemble. La fenêtre ouvre sur le jardin fleuri de la maison.
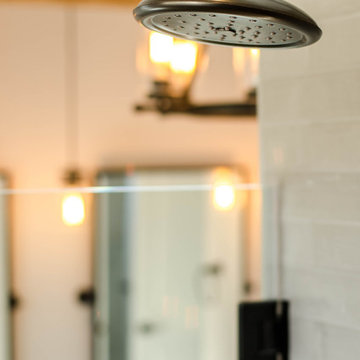
Стильный дизайн: главная ванная комната в стиле кантри с белыми фасадами, отдельно стоящей ванной, душем с распашными дверями, сиденьем для душа, тумбой под две раковины, встроенной тумбой и балками на потолке - последний тренд
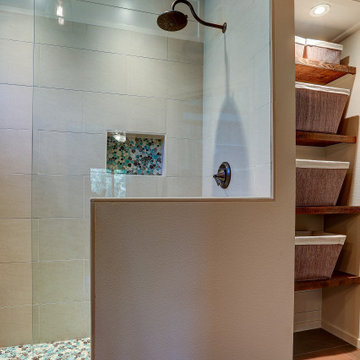
This upscale bathroom renovation has a the feel of a Craftsman home meets Tuscany. The Edison style lighting frames the unique custom barn door sliding mirror. The room is distinguished with white painted shiplap walls.
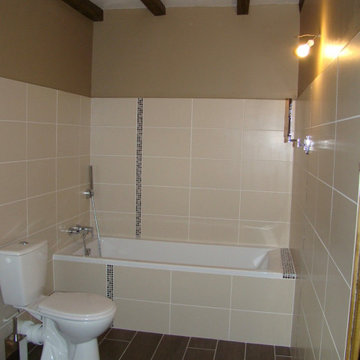
Стильный дизайн: главная ванная комната среднего размера в стиле кантри с фасадами с декоративным кантом, темными деревянными фасадами, полновстраиваемой ванной, душем над ванной, бежевой плиткой, керамической плиткой, бежевыми стенами, полом из плитки под дерево, накладной раковиной, столешницей из дерева, коричневым полом, открытым душем, коричневой столешницей, тумбой под одну раковину, напольной тумбой и балками на потолке - последний тренд

This upscale bathroom renovation has a the feel of a Craftsman home meets Tuscany. The Edison style lighting frames the unique custom barn door sliding mirror. The room is distinguished with white painted shiplap walls.
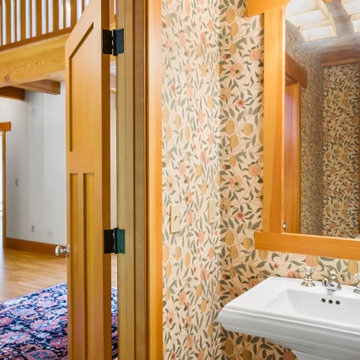
Источник вдохновения для домашнего уюта: маленький совмещенный санузел в стиле кантри с серыми фасадами, душевой кабиной, раковиной с пьедесталом, черной столешницей, тумбой под одну раковину, напольной тумбой, балками на потолке и обоями на стенах для на участке и в саду
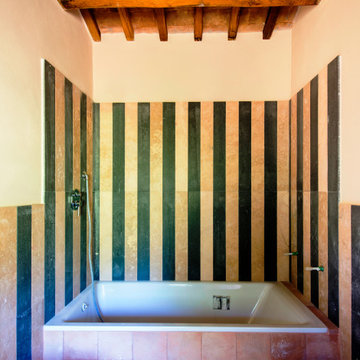
На фото: маленький главный совмещенный санузел в стиле кантри с накладной ванной, раздельным унитазом, разноцветной плиткой, мраморной плиткой, разноцветными стенами, полом из терракотовой плитки, подвесной раковиной, розовым полом, тумбой под одну раковину, панелями на части стены и балками на потолке для на участке и в саду с
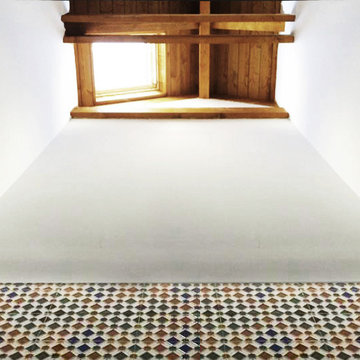
Para iluminar y ventilar el baño, se abre un hueco vertical hasta la cubierta, coincidiendo con el espacio de la bañera, que aporta una interesante luz cenital y gran sensación de amplitud cuando te duchas o bañas.
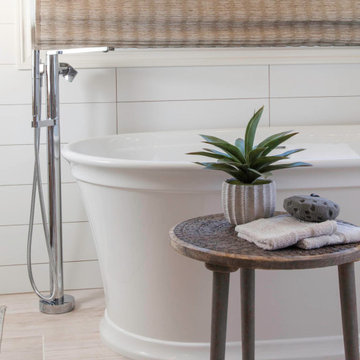
Light and Airy shiplap bathroom was the dream for this hard working couple. The goal was to totally re-create a space that was both beautiful, that made sense functionally and a place to remind the clients of their vacation time. A peaceful oasis. We knew we wanted to use tile that looks like shiplap. A cost effective way to create a timeless look. By cladding the entire tub shower wall it really looks more like real shiplap planked walls.
The center point of the room is the new window and two new rustic beams. Centered in the beams is the rustic chandelier.
Design by Signature Designs Kitchen Bath
Contractor ADR Design & Remodel
Photos by Gail Owens
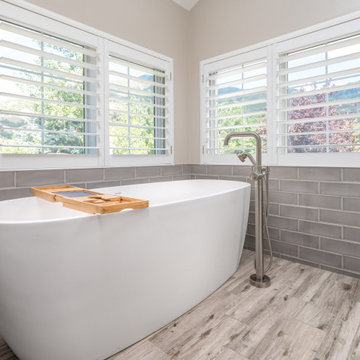
На фото: огромная главная ванная комната в стиле кантри с фасадами в стиле шейкер, темными деревянными фасадами, отдельно стоящей ванной, серой плиткой, керамогранитной плиткой, врезной раковиной, столешницей из искусственного кварца, белой столешницей, тумбой под две раковины и балками на потолке с
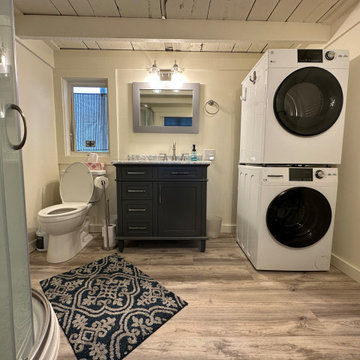
We took a small bathroom with poorly utilized space and opened it up to achieve a much more comfortable and spacious space. With low ceilings and a tall client, we opted to utilize the wood planks we found above the sheetrock as the ceiling to enhance the farmhouse feel and provide more head height.
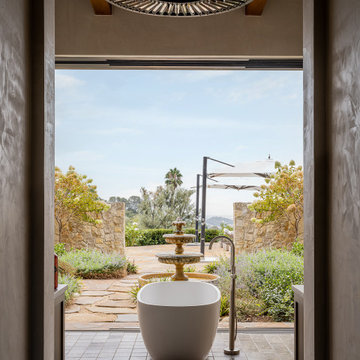
На фото: главная ванная комната среднего размера в стиле кантри с отдельно стоящей ванной, полом из цементной плитки, серым полом и балками на потолке
Ванная комната в стиле кантри с балками на потолке – фото дизайна интерьера
8