Ванная комната в стиле фьюжн с светлыми деревянными фасадами – фото дизайна интерьера
Сортировать:
Бюджет
Сортировать:Популярное за сегодня
41 - 60 из 1 011 фото
1 из 3
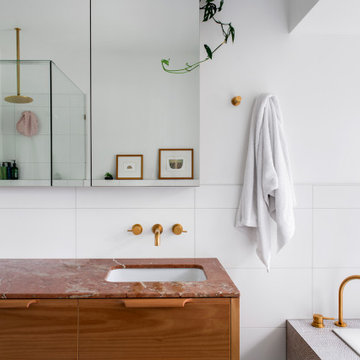
Ensuite
Свежая идея для дизайна: главная ванная комната среднего размера в стиле фьюжн с фасадами островного типа, светлыми деревянными фасадами, накладной ванной, угловым душем, унитазом-моноблоком, белой плиткой, керамической плиткой, белыми стенами, полом из керамогранита, врезной раковиной, столешницей из гранита, серым полом, душем с распашными дверями, розовой столешницей, тумбой под одну раковину и напольной тумбой - отличное фото интерьера
Свежая идея для дизайна: главная ванная комната среднего размера в стиле фьюжн с фасадами островного типа, светлыми деревянными фасадами, накладной ванной, угловым душем, унитазом-моноблоком, белой плиткой, керамической плиткой, белыми стенами, полом из керамогранита, врезной раковиной, столешницей из гранита, серым полом, душем с распашными дверями, розовой столешницей, тумбой под одну раковину и напольной тумбой - отличное фото интерьера
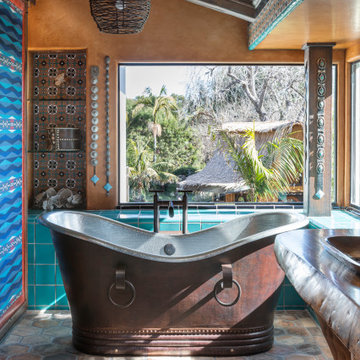
Custom Master bath using saguaro cactus as vanity bases and a parota wood slab for vanity top and back splash.
Custom copper sinks and mirror frames.
На фото: ванная комната в стиле фьюжн с светлыми деревянными фасадами, синей плиткой, накладной раковиной, столешницей из дерева, душем с распашными дверями и коричневой столешницей
На фото: ванная комната в стиле фьюжн с светлыми деревянными фасадами, синей плиткой, накладной раковиной, столешницей из дерева, душем с распашными дверями и коричневой столешницей
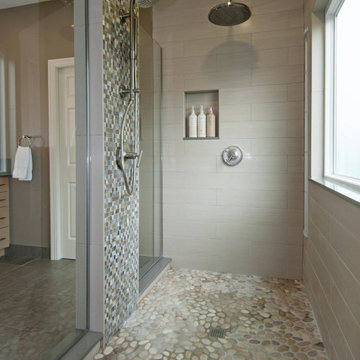
Eclectic bathroom with walk in shower.
Стильный дизайн: главная ванная комната среднего размера в стиле фьюжн с плоскими фасадами, светлыми деревянными фасадами, двойным душем, бежевой плиткой, керамогранитной плиткой, бежевыми стенами, полом из керамогранита, врезной раковиной, столешницей из искусственного кварца, серым полом, открытым душем, серой столешницей, нишей, тумбой под две раковины и встроенной тумбой - последний тренд
Стильный дизайн: главная ванная комната среднего размера в стиле фьюжн с плоскими фасадами, светлыми деревянными фасадами, двойным душем, бежевой плиткой, керамогранитной плиткой, бежевыми стенами, полом из керамогранита, врезной раковиной, столешницей из искусственного кварца, серым полом, открытым душем, серой столешницей, нишей, тумбой под две раковины и встроенной тумбой - последний тренд
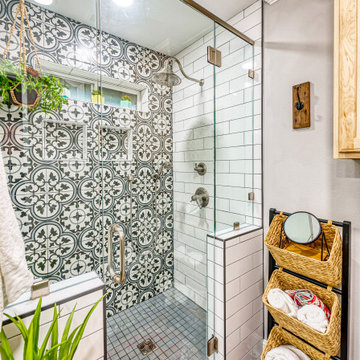
What a dramatic transformation this was and a complete honor it was to be able to remodel this bathroom for such a fun, loving, inspiring family.
Идея дизайна: маленькая детская ванная комната в стиле фьюжн с фасадами в стиле шейкер, светлыми деревянными фасадами, белой плиткой, керамогранитной плиткой, серыми стенами, полом из керамогранита, врезной раковиной, столешницей из кварцита, разноцветным полом, душем с распашными дверями и белой столешницей для на участке и в саду
Идея дизайна: маленькая детская ванная комната в стиле фьюжн с фасадами в стиле шейкер, светлыми деревянными фасадами, белой плиткой, керамогранитной плиткой, серыми стенами, полом из керамогранита, врезной раковиной, столешницей из кварцита, разноцветным полом, душем с распашными дверями и белой столешницей для на участке и в саду

The large ensuite bathroom features a walk-in shower, freestanding bathtub, double vanity, concealed toilet and make-up area. The main feature of the bathroom is the Ann Sacks bronze wall tile behind the sinks with floating walnut mirrors.
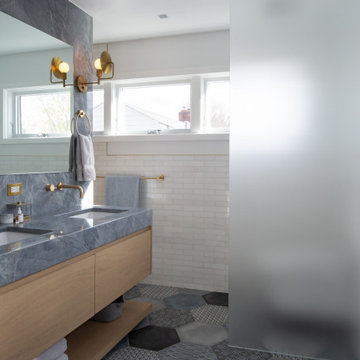
Photography by Meredith Heuer
Стильный дизайн: большая главная ванная комната в стиле фьюжн с плоскими фасадами, светлыми деревянными фасадами, отдельно стоящей ванной, белой плиткой, плиткой кабанчик, белыми стенами, полом из керамогранита, врезной раковиной, серым полом, душем с распашными дверями, серой столешницей, тумбой под две раковины и встроенной тумбой - последний тренд
Стильный дизайн: большая главная ванная комната в стиле фьюжн с плоскими фасадами, светлыми деревянными фасадами, отдельно стоящей ванной, белой плиткой, плиткой кабанчик, белыми стенами, полом из керамогранита, врезной раковиной, серым полом, душем с распашными дверями, серой столешницей, тумбой под две раковины и встроенной тумбой - последний тренд
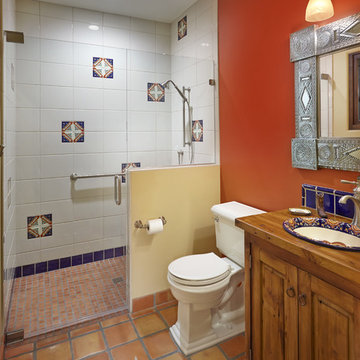
Robin Stancliff
На фото: огромная главная ванная комната в стиле фьюжн с фасадами островного типа, светлыми деревянными фасадами, душем без бортиков, унитазом-моноблоком, терракотовой плиткой, оранжевыми стенами, полом из терракотовой плитки, накладной раковиной и столешницей из дерева
На фото: огромная главная ванная комната в стиле фьюжн с фасадами островного типа, светлыми деревянными фасадами, душем без бортиков, унитазом-моноблоком, терракотовой плиткой, оранжевыми стенами, полом из терракотовой плитки, накладной раковиной и столешницей из дерева
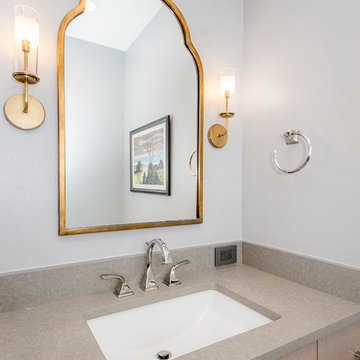
This once dated master suite is now a bright and eclectic space with influence from the homeowners travels abroad. We transformed their overly large bathroom with dysfunctional square footage into cohesive space meant for luxury. We created a large open, walk in shower adorned by a leathered stone slab. The new master closet is adorned with warmth from bird wallpaper and a robin's egg blue chest. We were able to create another bedroom from the excess space in the redesign. The frosted glass french doors, blue walls and special wall paper tie into the feel of the home. In the bathroom, the Bain Ultra freestanding tub below is the focal point of this new space. We mixed metals throughout the space that just work to add detail and unique touches throughout. Design by Hatfield Builders & Remodelers | Photography by Versatile Imaging
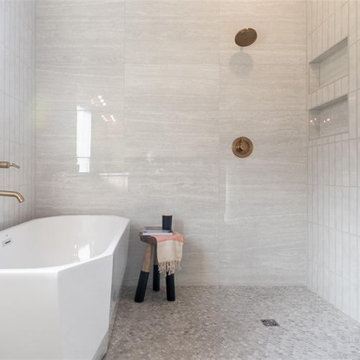
Идея дизайна: главная ванная комната среднего размера в стиле фьюжн с светлыми деревянными фасадами, отдельно стоящей ванной, душем над ванной, серой плиткой, мраморной плиткой, полом из керамической плитки, мраморной столешницей, серым полом, тумбой под две раковины и встроенной тумбой
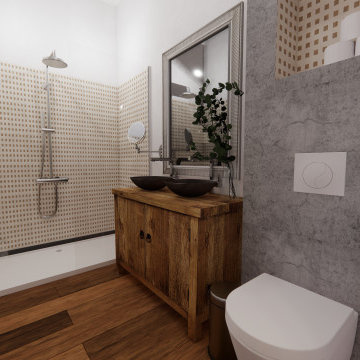
Salle de bain avec douche à l'italienne, double vasque et WC suspendu Utilisation de matériaux bruts tels que le bois et le béton. Nous retrouvons ici aussi une faïence géométrique.
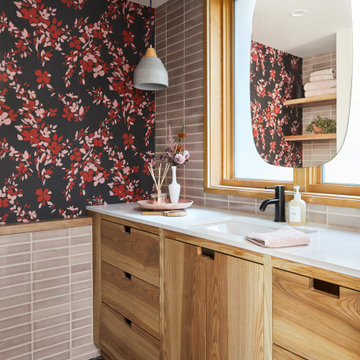
Sprinkled with variation the neutral wall tile and thin brick herringbone floor perfectly balance the playful accent wallpaper.
DESIGN
Kim Cornelison
PHOTOS
Kim Cornelison Photography
Tile Shown: 2x8 in Custom Glaze, Brick in Front Range (floor)
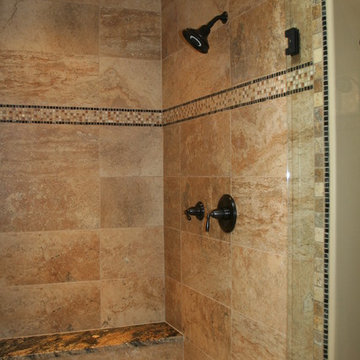
Стильный дизайн: главная ванная комната среднего размера в стиле фьюжн с керамической плиткой, бежевым полом, фасадами с выступающей филенкой, светлыми деревянными фасадами, душем в нише, разноцветной плиткой, бежевыми стенами, полом из керамической плитки, врезной раковиной, столешницей из гранита и душем с распашными дверями - последний тренд
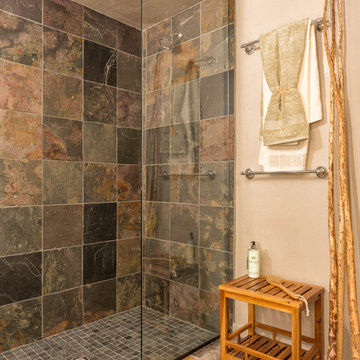
Свежая идея для дизайна: главная ванная комната среднего размера в стиле фьюжн с фасадами островного типа, светлыми деревянными фасадами и столешницей из дерева - отличное фото интерьера
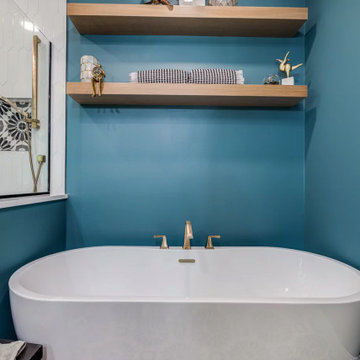
In addition to their laundry, mudroom, and powder bath, we also remodeled the owner's suite.
We "borrowed" space from their long bedroom to add a second closet. We created a new layout for the bathroom to include a private toilet room (with unexpected wallpaper), larger shower, bold paint color, and a soaking tub.
They had also asked for a steam shower and sauna... but being the dream killers we are we had to scale back. Don't worry, we are doing those elements in their upcoming basement remodel.
We had custom designed cabinetry with Pro Design using rifted white oak for the vanity and the floating shelves over the freestanding tub.
We also made sure to incorporate a bench, oversized niche, and hand held shower fixture...all must have for the clients.
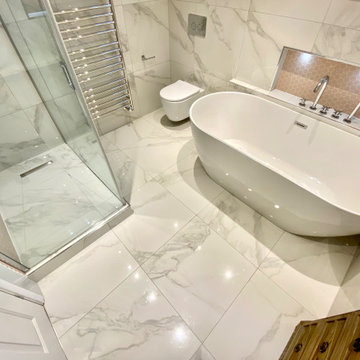
На фото: детская ванная комната среднего размера в стиле фьюжн с фасадами с выступающей филенкой, светлыми деревянными фасадами, отдельно стоящей ванной, столешницей из кварцита, тумбой под одну раковину и напольной тумбой
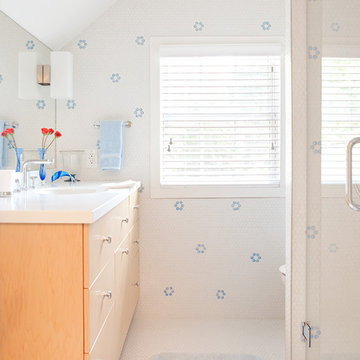
Penny Tile Bath with Maple Vanity, Corian Top
Источник вдохновения для домашнего уюта: ванная комната в стиле фьюжн с плоскими фасадами и светлыми деревянными фасадами
Источник вдохновения для домашнего уюта: ванная комната в стиле фьюжн с плоскими фасадами и светлыми деревянными фасадами
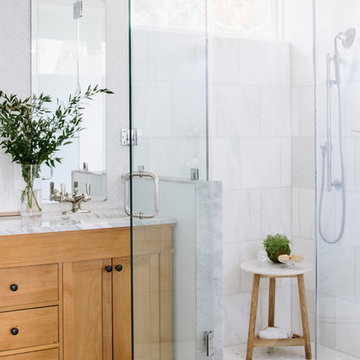
This master bath was reconfigured by opening up the wall between the former tub/shower, and a dry vanity. A new transom window added in much-needed natural light. The floors have radiant heat, with carrara marble hexagon tile. The vanity is semi-custom white oak, with a carrara top. Polished nickel fixtures finish the clean look.
Photo: Robert Radifera
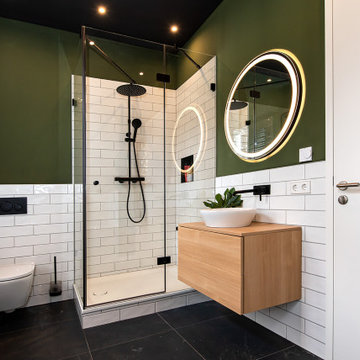
APARTMENT BERLIN VII
Eine Berliner Altbauwohnung im vollkommen neuen Gewand: Bei diesen Räumen in Schöneberg zeichnete THE INNER HOUSE für eine komplette Sanierung verantwortlich. Dazu gehörte auch, den Grundriss zu ändern: Die Küche hat ihren Platz nun als Ort für Gemeinsamkeit im ehemaligen Berliner Zimmer. Dafür gibt es ein ruhiges Schlafzimmer in den hinteren Räumen. Das Gästezimmer verfügt jetzt zudem über ein eigenes Gästebad im britischen Stil. Bei der Sanierung achtete THE INNER HOUSE darauf, stilvolle und originale Details wie Doppelkastenfenster, Türen und Beschläge sowie das Parkett zu erhalten und aufzuarbeiten. Darüber hinaus bringt ein stimmiges Farbkonzept die bereits vorhandenen Vintagestücke nun angemessen zum Strahlen.
INTERIOR DESIGN & STYLING: THE INNER HOUSE
LEISTUNGEN: Grundrissoptimierung, Elektroplanung, Badezimmerentwurf, Farbkonzept, Koordinierung Gewerke und Baubegleitung, Möbelentwurf und Möblierung
FOTOS: © THE INNER HOUSE, Fotograf: Manuel Strunz, www.manuu.eu

Стильный дизайн: ванная комната среднего размера в стиле фьюжн с светлыми деревянными фасадами, открытым душем, раздельным унитазом, душевой кабиной, монолитной раковиной, открытым душем, черной столешницей, тумбой под одну раковину и подвесной тумбой - последний тренд
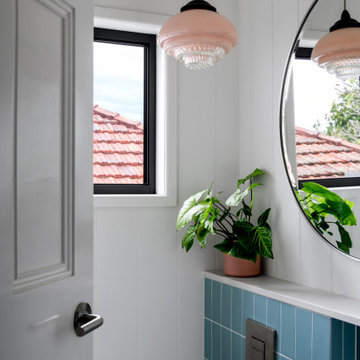
Powder Room
Идея дизайна: маленькая ванная комната в стиле фьюжн с светлыми деревянными фасадами, унитазом-моноблоком, синей плиткой, керамогранитной плиткой, белыми стенами, полом из керамогранита, подвесной раковиной, столешницей из гранита, серым полом, розовой столешницей и тумбой под одну раковину для на участке и в саду
Идея дизайна: маленькая ванная комната в стиле фьюжн с светлыми деревянными фасадами, унитазом-моноблоком, синей плиткой, керамогранитной плиткой, белыми стенами, полом из керамогранита, подвесной раковиной, столешницей из гранита, серым полом, розовой столешницей и тумбой под одну раковину для на участке и в саду
Ванная комната в стиле фьюжн с светлыми деревянными фасадами – фото дизайна интерьера
3