Ванная комната в стиле фьюжн с светлыми деревянными фасадами – фото дизайна интерьера
Сортировать:
Бюджет
Сортировать:Популярное за сегодня
161 - 180 из 1 011 фото
1 из 3
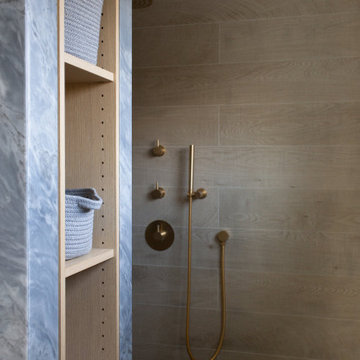
Photography by Meredith Heuer
Источник вдохновения для домашнего уюта: большая главная ванная комната в стиле фьюжн с плоскими фасадами, светлыми деревянными фасадами, открытым душем, бежевой плиткой, керамогранитной плиткой, врезной раковиной, серой столешницей, тумбой под две раковины и встроенной тумбой
Источник вдохновения для домашнего уюта: большая главная ванная комната в стиле фьюжн с плоскими фасадами, светлыми деревянными фасадами, открытым душем, бежевой плиткой, керамогранитной плиткой, врезной раковиной, серой столешницей, тумбой под две раковины и встроенной тумбой
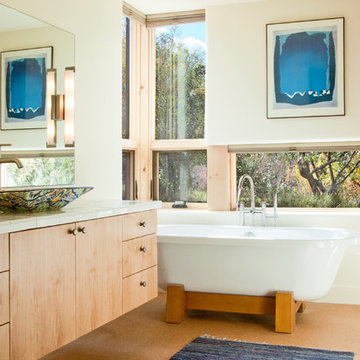
Maggie Flickinger
Стильный дизайн: ванная комната в стиле фьюжн с настольной раковиной, светлыми деревянными фасадами и отдельно стоящей ванной - последний тренд
Стильный дизайн: ванная комната в стиле фьюжн с настольной раковиной, светлыми деревянными фасадами и отдельно стоящей ванной - последний тренд

На фото: главная ванная комната среднего размера в стиле фьюжн с плоскими фасадами, светлыми деревянными фасадами, отдельно стоящей ванной, открытым душем, инсталляцией, серой плиткой, керамогранитной плиткой, серыми стенами, полом из керамогранита, накладной раковиной, столешницей из кварцита, серым полом, черной столешницей, тумбой под одну раковину и встроенной тумбой с
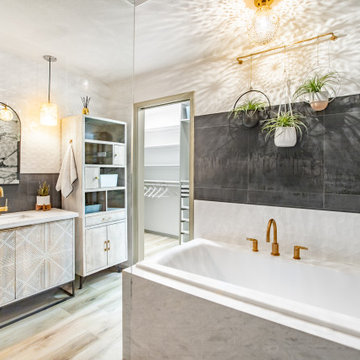
Primary bathroom renovation. Navy, gray, and black are balanced by crisp whites and light wood tones. Eclectic mix of geometric shapes and organic patterns. Featuring 3D porcelain tile from Italy, hand-carved geometric tribal pattern in vanity's cabinet doors, hand-finished industrial-style navy/charcoal 24x24" wall tiles, and oversized 24x48" porcelain HD printed marble patterned wall tiles. Flooring in waterproof LVP, continued from bedroom into bathroom and closet. Brushed gold faucets and shower fixtures. Authentic, hand-pierced Moroccan globe light over tub for beautiful shadows for relaxing and romantic soaks in the tub. Vanity pendant lights with handmade glass, hand-finished gold and silver tones layers organic design over geometric tile backdrop. Open, glass panel all-tile shower with 48x48" window (glass frosted after photos were taken). Shower pan tile pattern matches 3D tile pattern. Arched medicine cabinet from West Elm. Separate toilet room with sound dampening built-in wall treatment for enhanced privacy. Frosted glass doors throughout. Vent fan with integrated heat option. Tall storage cabinet for additional space to store body care products and other bathroom essentials. Original bathroom plumbed for two sinks, but current homeowner has only one user for this bathroom, so we capped one side, which can easily be reopened in future if homeowner wants to return to a double-sink setup.
Expanded closet size and completely redesigned closet built-in storage. Please see separate album of closet photos for more photos and details on this.
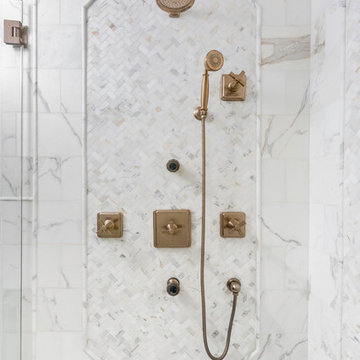
Eric Russell
Свежая идея для дизайна: ванная комната среднего размера в стиле фьюжн с фасадами с выступающей филенкой, светлыми деревянными фасадами, душем в нише, раздельным унитазом, белой плиткой, каменной плиткой, белыми стенами, полом из известняка, душевой кабиной, врезной раковиной и столешницей из известняка - отличное фото интерьера
Свежая идея для дизайна: ванная комната среднего размера в стиле фьюжн с фасадами с выступающей филенкой, светлыми деревянными фасадами, душем в нише, раздельным унитазом, белой плиткой, каменной плиткой, белыми стенами, полом из известняка, душевой кабиной, врезной раковиной и столешницей из известняка - отличное фото интерьера
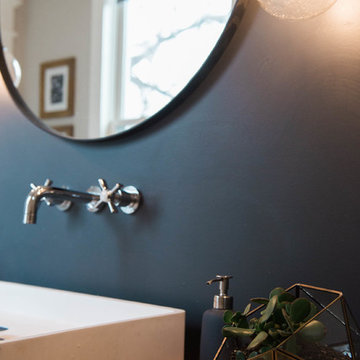
Master Shower with Plant wall.
Стильный дизайн: главная ванная комната среднего размера в стиле фьюжн с открытыми фасадами, светлыми деревянными фасадами, открытым душем, белой плиткой, цементной плиткой, черными стенами, полом из керамической плитки, настольной раковиной и столешницей из дерева - последний тренд
Стильный дизайн: главная ванная комната среднего размера в стиле фьюжн с открытыми фасадами, светлыми деревянными фасадами, открытым душем, белой плиткой, цементной плиткой, черными стенами, полом из керамической плитки, настольной раковиной и столешницей из дерева - последний тренд

In addition to their laundry, mudroom, and powder bath, we also remodeled the owner's suite.
We "borrowed" space from their long bedroom to add a second closet. We created a new layout for the bathroom to include a private toilet room (with unexpected wallpaper), larger shower, bold paint color, and a soaking tub.
They had also asked for a steam shower and sauna... but being the dream killers we are we had to scale back. Don't worry, we are doing those elements in their upcoming basement remodel.
We had custom designed cabinetry with Pro Design using rifted white oak for the vanity and the floating shelves over the freestanding tub.
We also made sure to incorporate a bench, oversized niche, and hand held shower fixture...all must have for the clients.
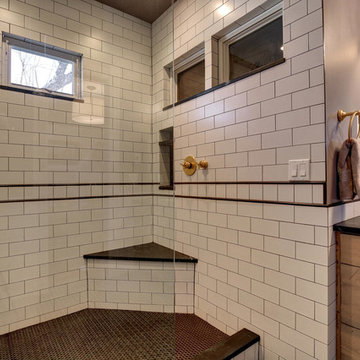
Hot Shot Pros
Источник вдохновения для домашнего уюта: главная ванная комната среднего размера в стиле фьюжн с фасадами в стиле шейкер, светлыми деревянными фасадами, открытым душем, раздельным унитазом, плиткой кабанчик, серыми стенами, паркетным полом среднего тона, накладной раковиной, столешницей из талькохлорита и черно-белой плиткой
Источник вдохновения для домашнего уюта: главная ванная комната среднего размера в стиле фьюжн с фасадами в стиле шейкер, светлыми деревянными фасадами, открытым душем, раздельным унитазом, плиткой кабанчик, серыми стенами, паркетным полом среднего тона, накладной раковиной, столешницей из талькохлорита и черно-белой плиткой
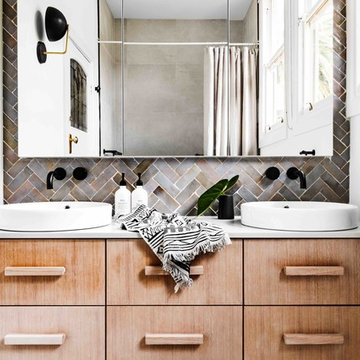
Свежая идея для дизайна: ванная комната в стиле фьюжн с плоскими фасадами, светлыми деревянными фасадами, серой плиткой, белыми стенами, настольной раковиной и белой столешницей - отличное фото интерьера
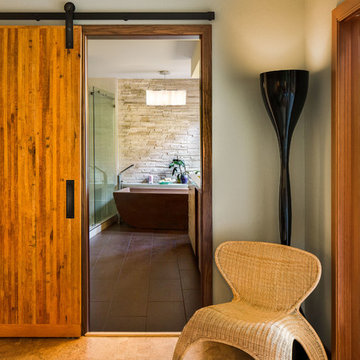
This beautiful custom bathroom remodel is designed to bring in natural elements from the surrounding redwood forest. The amazing bathroom has a custom heated concrete tub, custom cast concrete countertop, custom walnut doors and trim, olive wood cabinetry and a unique water jet tile layout.
-Kate Falconer Photography
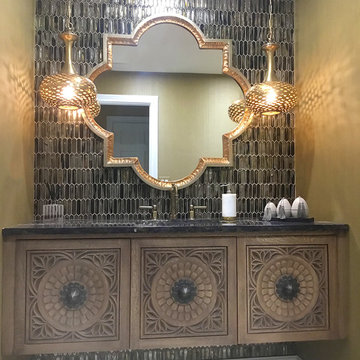
Свежая идея для дизайна: ванная комната среднего размера в стиле фьюжн с фасадами островного типа, светлыми деревянными фасадами, унитазом-моноблоком, бежевой плиткой, стеклянной плиткой, бежевыми стенами, полом из керамогранита, душевой кабиной, врезной раковиной, столешницей из искусственного камня, белым полом и фиолетовой столешницей - отличное фото интерьера
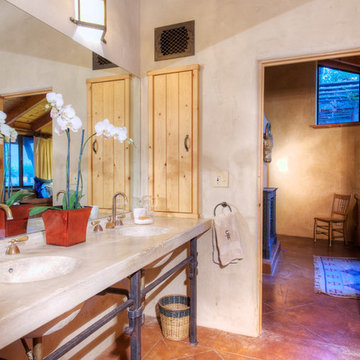
The magnificent Casey Flat Ranch Guinda CA consists of 5,284.43 acres in the Capay Valley and abuts the eastern border of Napa Valley, 90 minutes from San Francisco.
There are 24 acres of vineyard, a grass-fed Longhorn cattle herd (with 95 pairs), significant 6-mile private road and access infrastructure, a beautiful ~5,000 square foot main house, a pool, a guest house, a manager's house, a bunkhouse and a "honeymoon cottage" with total accommodation for up to 30 people.
Agriculture improvements include barn, corral, hay barn, 2 vineyard buildings, self-sustaining solar grid and 6 water wells, all managed by full time Ranch Manager and Vineyard Manager.The climate at the ranch is similar to northern St. Helena with diurnal temperature fluctuations up to 40 degrees of warm days, mild nights and plenty of sunshine - perfect weather for both Bordeaux and Rhone varieties. The vineyard produces grapes for wines under 2 brands: "Casey Flat Ranch" and "Open Range" varietals produced include Cabernet Sauvignon, Cabernet Franc, Syrah, Grenache, Mourvedre, Sauvignon Blanc and Viognier.
There is expansion opportunity of additional vineyards to more than 80 incremental acres and an additional 50-100 acres for potential agricultural business of walnuts, olives and other products.
Casey Flat Ranch brand longhorns offer a differentiated beef delight to families with ranch-to-table program of lean, superior-taste "Coddled Cattle". Other income opportunities include resort-retreat usage for Bay Area individuals and corporations as a hunting lodge, horse-riding ranch, or elite conference-retreat.
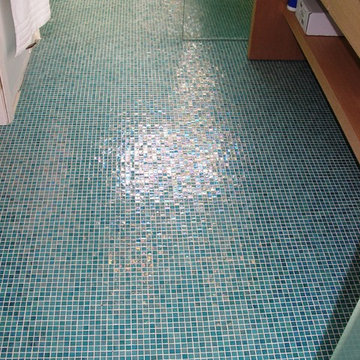
The Home Doctors Inc
Стильный дизайн: маленькая главная ванная комната в стиле фьюжн с открытыми фасадами, светлыми деревянными фасадами, открытым душем, унитазом-моноблоком, синей плиткой, разноцветной плиткой, стеклянной плиткой, синими стенами, полом из керамогранита, монолитной раковиной и столешницей из искусственного камня для на участке и в саду - последний тренд
Стильный дизайн: маленькая главная ванная комната в стиле фьюжн с открытыми фасадами, светлыми деревянными фасадами, открытым душем, унитазом-моноблоком, синей плиткой, разноцветной плиткой, стеклянной плиткой, синими стенами, полом из керамогранита, монолитной раковиной и столешницей из искусственного камня для на участке и в саду - последний тренд
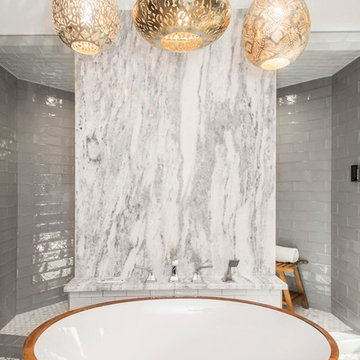
This once dated master suite is now a bright and eclectic space with influence from the homeowners travels abroad. We transformed their overly large bathroom with dysfunctional square footage into cohesive space meant for luxury. We created a large open, walk in shower adorned by a leathered stone slab. The new master closet is adorned with warmth from bird wallpaper and a robin's egg blue chest. We were able to create another bedroom from the excess space in the redesign. The frosted glass french doors, blue walls and special wall paper tie into the feel of the home. In the bathroom, the Bain Ultra freestanding tub below is the focal point of this new space. We mixed metals throughout the space that just work to add detail and unique touches throughout. Design by Hatfield Builders & Remodelers | Photography by Versatile Imaging
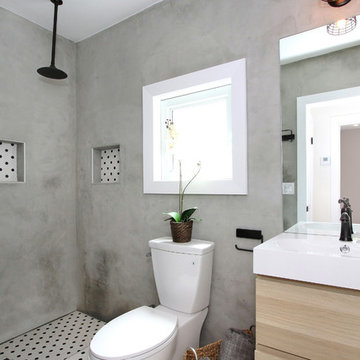
Пример оригинального дизайна: маленькая ванная комната в стиле фьюжн с монолитной раковиной, плоскими фасадами, светлыми деревянными фасадами, столешницей из искусственного камня, открытым душем, писсуаром, разноцветной плиткой, керамической плиткой, серыми стенами, полом из керамической плитки и душевой кабиной для на участке и в саду
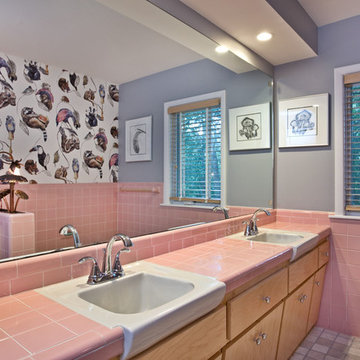
Modern, artsy interpretation of retro pink tile bathroom by The Legacy Building Company of Minnetonka, MN
Источник вдохновения для домашнего уюта: главная ванная комната в стиле фьюжн с плоскими фасадами, светлыми деревянными фасадами, розовой плиткой, керамической плиткой, серыми стенами, полом из керамогранита, монолитной раковиной и столешницей из плитки
Источник вдохновения для домашнего уюта: главная ванная комната в стиле фьюжн с плоскими фасадами, светлыми деревянными фасадами, розовой плиткой, керамической плиткой, серыми стенами, полом из керамогранита, монолитной раковиной и столешницей из плитки
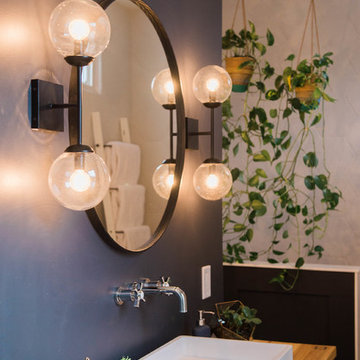
Master Shower with Plant wall.
На фото: главная ванная комната среднего размера в стиле фьюжн с открытыми фасадами, светлыми деревянными фасадами, открытым душем, белой плиткой, цементной плиткой, черными стенами, полом из керамической плитки, настольной раковиной и столешницей из дерева с
На фото: главная ванная комната среднего размера в стиле фьюжн с открытыми фасадами, светлыми деревянными фасадами, открытым душем, белой плиткой, цементной плиткой, черными стенами, полом из керамической плитки, настольной раковиной и столешницей из дерева с
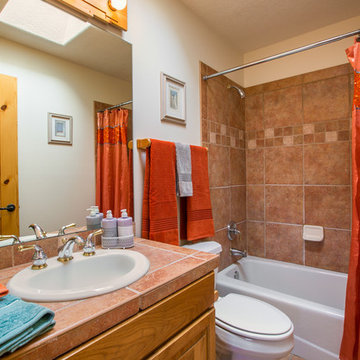
Listed by Matt Davidson, Tin Roof Properties, llc, 505-977-1861 Photos by FotoVan.com Furniture provided by CORT Staging by http://MAPConsultants.houzz.com
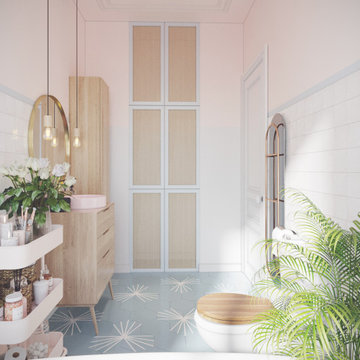
Стильный дизайн: главная ванная комната среднего размера со стиральной машиной в стиле фьюжн с фасадами островного типа, светлыми деревянными фасадами, отдельно стоящей ванной, унитазом-моноблоком, белой плиткой, керамической плиткой, белыми стенами, полом из цементной плитки, настольной раковиной, столешницей из дерева, бирюзовым полом, бежевой столешницей, тумбой под одну раковину и напольной тумбой - последний тренд
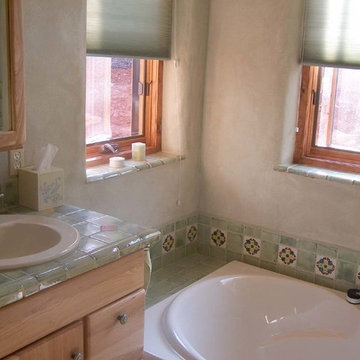
earthen touch natural builders, llc
Свежая идея для дизайна: большая главная ванная комната в стиле фьюжн с накладной раковиной, плоскими фасадами, светлыми деревянными фасадами, столешницей из плитки, накладной ванной, угловым душем, унитазом-моноблоком, зеленой плиткой, керамической плиткой, зелеными стенами и полом из керамической плитки - отличное фото интерьера
Свежая идея для дизайна: большая главная ванная комната в стиле фьюжн с накладной раковиной, плоскими фасадами, светлыми деревянными фасадами, столешницей из плитки, накладной ванной, угловым душем, унитазом-моноблоком, зеленой плиткой, керамической плиткой, зелеными стенами и полом из керамической плитки - отличное фото интерьера
Ванная комната в стиле фьюжн с светлыми деревянными фасадами – фото дизайна интерьера
9