Ванная комната в стиле фьюжн с столешницей из искусственного камня – фото дизайна интерьера
Сортировать:
Бюджет
Сортировать:Популярное за сегодня
121 - 140 из 1 014 фото
1 из 3
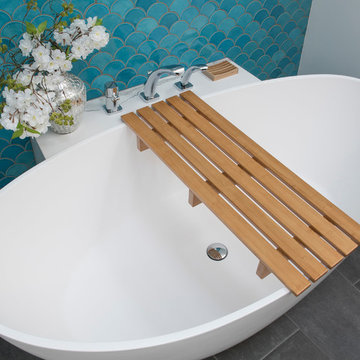
Photo credit to David West of Born Imagery.
Свежая идея для дизайна: большая главная ванная комната в стиле фьюжн с плоскими фасадами, светлыми деревянными фасадами, отдельно стоящей ванной, душем без бортиков, унитазом-моноблоком, белой плиткой, керамогранитной плиткой, белыми стенами, полом из керамогранита, врезной раковиной, столешницей из искусственного камня, серым полом и душем с распашными дверями - отличное фото интерьера
Свежая идея для дизайна: большая главная ванная комната в стиле фьюжн с плоскими фасадами, светлыми деревянными фасадами, отдельно стоящей ванной, душем без бортиков, унитазом-моноблоком, белой плиткой, керамогранитной плиткой, белыми стенами, полом из керамогранита, врезной раковиной, столешницей из искусственного камня, серым полом и душем с распашными дверями - отличное фото интерьера
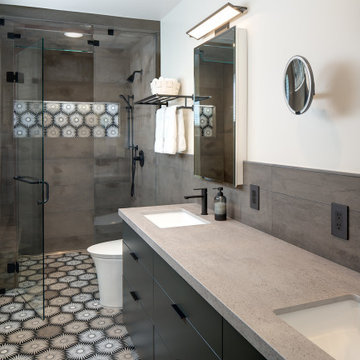
This is the primary bath for a 1800 SF home in Sollana Beach built in 1970. The homeowner wanted the materials to express a proper Primary Bath in this small bath.
Floor and accent tiles from Artistic Tile, "Constellation". Shower niche has LED lights to illuminate the accent tile.
Limestone wall tiles "Grey Foussana Honed". Medicine cabinets by Restoration Hardware. Kohler Veil toilet. Curb less shower. Cabinets from Design Studio West and Sollera Fine Cabints, finished in Sherwin Williams, "Iron Ore" paint.
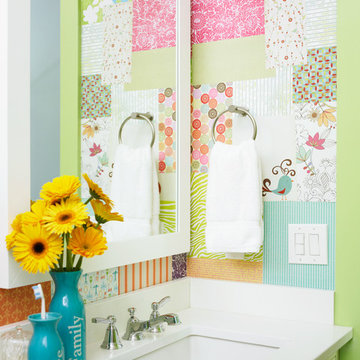
Свежая идея для дизайна: детская ванная комната среднего размера в стиле фьюжн с плоскими фасадами, белыми фасадами, ванной в нише, душем над ванной, раздельным унитазом, серой плиткой, разноцветной плиткой, белой плиткой, керамогранитной плиткой, разноцветными стенами, полом из керамической плитки, врезной раковиной и столешницей из искусственного камня - отличное фото интерьера
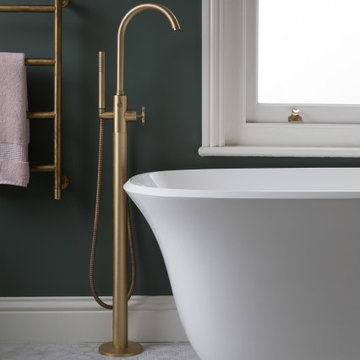
When the homeowners purchased this Victorian family home, this bathroom was originally a dressing room. With two beautiful large sash windows which have far-fetching views of the sea, it was immediately desired for a freestanding bath to be placed underneath the window so the views can be appreciated. This is truly a beautiful space that feels calm and collected when you walk in – the perfect antidote to the hustle and bustle of modern family life.
The bathroom is accessed from the main bedroom via a few steps. Honed marble hexagon tiles from Ca’Pietra adorn the floor and the Victoria + Albert Amiata freestanding bath with its organic curves and elegant proportions sits in front of the sash window for an elegant impact and view from the bedroom.

Пример оригинального дизайна: огромный главный совмещенный санузел в стиле фьюжн с фасадами цвета дерева среднего тона, ванной в нише, унитазом-моноблоком, разноцветной плиткой, белыми стенами, полом из плитки под дерево, раковиной с пьедесталом, столешницей из искусственного камня, разноцветным полом, черной столешницей, тумбой под две раковины, встроенной тумбой, балками на потолке, душем в нише, керамической плиткой, душем с распашными дверями и фасадами с выступающей филенкой
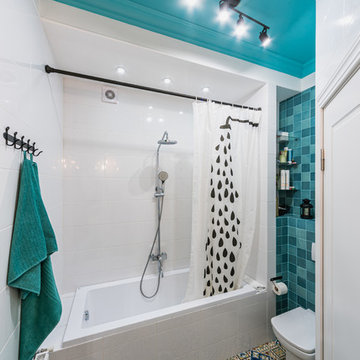
фотограф Андрей Семченко
Идея дизайна: маленькая главная ванная комната в стиле фьюжн с белыми фасадами, ванной в нише, инсталляцией, керамической плиткой, полом из керамической плитки, врезной раковиной, столешницей из искусственного камня и разноцветным полом для на участке и в саду
Идея дизайна: маленькая главная ванная комната в стиле фьюжн с белыми фасадами, ванной в нише, инсталляцией, керамической плиткой, полом из керамической плитки, врезной раковиной, столешницей из искусственного камня и разноцветным полом для на участке и в саду
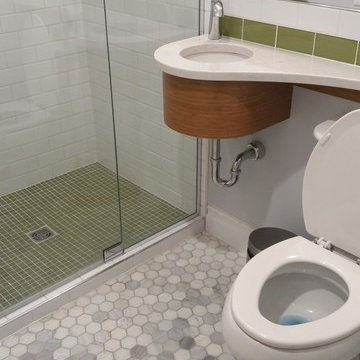
Close up of floor and wall hung banjo with bamboo veneer.
Пример оригинального дизайна: маленькая ванная комната в стиле фьюжн с врезной раковиной, фасадами цвета дерева среднего тона, столешницей из искусственного камня, душем в нише, раздельным унитазом, зеленой плиткой, плиткой кабанчик, синими стенами, мраморным полом и душевой кабиной для на участке и в саду
Пример оригинального дизайна: маленькая ванная комната в стиле фьюжн с врезной раковиной, фасадами цвета дерева среднего тона, столешницей из искусственного камня, душем в нише, раздельным унитазом, зеленой плиткой, плиткой кабанчик, синими стенами, мраморным полом и душевой кабиной для на участке и в саду
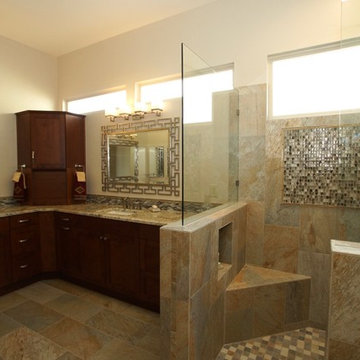
Идея дизайна: главная ванная комната среднего размера в стиле фьюжн с фасадами в стиле шейкер, коричневыми фасадами, душем без бортиков, разноцветной плиткой, керамогранитной плиткой, бежевыми стенами, полом из керамогранита, врезной раковиной, столешницей из искусственного камня, разноцветным полом и открытым душем
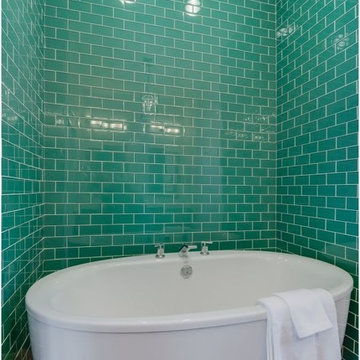
На фото: главная ванная комната среднего размера в стиле фьюжн с врезной раковиной, фасадами с утопленной филенкой, фасадами цвета дерева среднего тона, столешницей из искусственного камня, накладной ванной, белой плиткой, белыми стенами и полом из керамической плитки
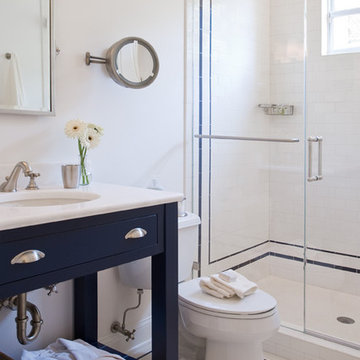
Guest bath for Blue and White bedroom
Emily Gilbert Photography
На фото: ванная комната среднего размера в стиле фьюжн с фасадами островного типа, синими фасадами, душем в нише, белыми стенами, полом из керамической плитки, врезной раковиной, столешницей из искусственного камня, белым полом и душем с распашными дверями с
На фото: ванная комната среднего размера в стиле фьюжн с фасадами островного типа, синими фасадами, душем в нише, белыми стенами, полом из керамической плитки, врезной раковиной, столешницей из искусственного камня, белым полом и душем с распашными дверями с
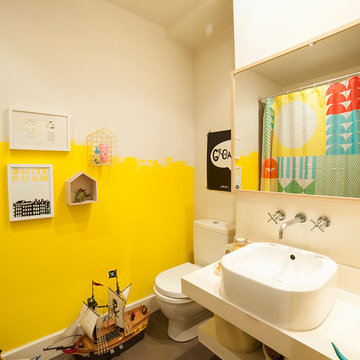
Стильный дизайн: маленькая детская ванная комната в стиле фьюжн с настольной раковиной, раздельным унитазом, желтыми стенами, бетонным полом и столешницей из искусственного камня для на участке и в саду - последний тренд
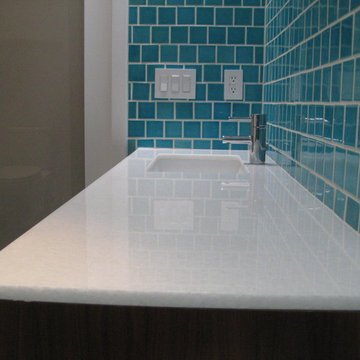
Свежая идея для дизайна: ванная комната среднего размера в стиле фьюжн с плоскими фасадами, темными деревянными фасадами, синей плиткой, керамической плиткой, паркетным полом среднего тона, открытым душем, раздельным унитазом, синими стенами, душевой кабиной, врезной раковиной и столешницей из искусственного камня - отличное фото интерьера
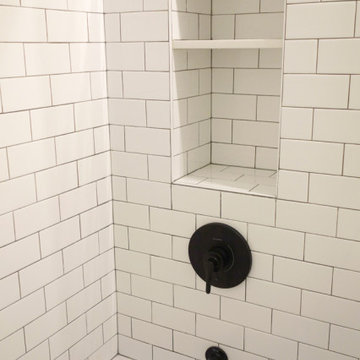
This beautiful, 1,600 SF duplex three-bedroom, two-bath apartment in the heart of the West Village was originally a diamond in the rough with great potential. The coop is located on a quiet, tree-lined street and, as a top floor unit, boasts lovely southern and eastern exposures with views of this charming neighborhood overlooking the Hudson. Our clients were making a big move from the West Coast and wanted the new home to be ready in time for the start of the new school year, so Studioteka’s architecture and interior design team rolled up our sleeves and got to work! Construction documents were prepared for the coop board and NYC Department of Buildings approval and our team coordinated the renovation. The entire unit had new hardwood flooring, moldings, and doors installed, the stairs were gently refinished, and we took down a wall separating the living room from a small den on the lower level, making the living space much more open, light-filled, and inviting. The hot water heater was tucked away in an unused space under the stair landing, allowing for the creation of a new kitchen pantry with additional storage. We gut-renovated the upstairs bathroom, creating a built-in shower niche as well as a brand new Duravit tub, Mirabelle high-efficiency toilet, American Standard matte black fixtures, and a white Strasser Woodenworks vanity with black hardware. Classic white subway tile lines the walls and shower enclosure, while black and white basketweave tile is used on the floor. The matte black towel hooks, toilet roll holder, and towel rod contrast with the white wall tile, and a shower curtain with a delicate black and white pattern completes the room. Finally, new mid-century modern furnishings were combined with existing pieces to create an apartment that is both a joy to come home to and a warm, inviting urban oasis for this family of four.
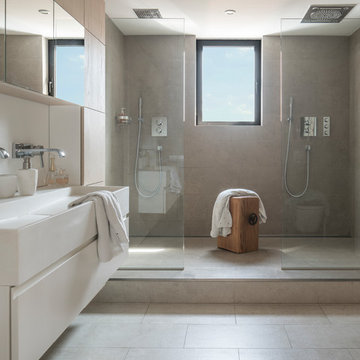
El baño principal se compone de una caja formada por materiales neutros y un mueble que hemos diseñado y producido para mantener el conjunto en su máxima expresión de equilibrio y pureza. Sutiles tonos tierra y una madera prácticamente sin nudo con una zona de aguas en corian blanco que forma una hornacina en el interior del mueble. La idea es enfatizar la luz natural y generar una atmósfera límpia.
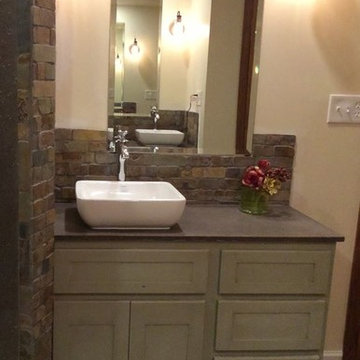
Sometimes the true inspiration for a space come from who the client's really are at heart. The owners of this center-hall colonial just didn't seem to match their house. Oh sure the space was cut up and horrendously decorated, but the true inspiration was the client's love for the horse world and their down-to-earth lifestyle.
Immediately, I blew out the walls of a space that was segregated into three little rooms; a dressing room, a vanity/tub room, and a shower/commode room. Using the supply and waste lines locations of the tub I was able to build them a custom shower area that better fit their lifestyle. Jumping on the old shower supply and waste lines, I was able to add a second vanity to this master suite.
The real magic came from the use of materials. I didn't want this to come off a "gitchy", over-the-top horse and barn motif but a space that spoke of an earthy naturalness. I chose materials that had a irregular, organic feel and juxtaposed them against a containing grid and strong vertical lines. The palette is intentionally simple so as not to overwhelm the strong saturation of the natural materials. The simplicity of line and the scale of the shapes are all designed to compliment the pungent earthiness of the well-chosen materials.
Now they have a room that "feels" like them, but allows them to interpret that as they enjoy the room for years to come!
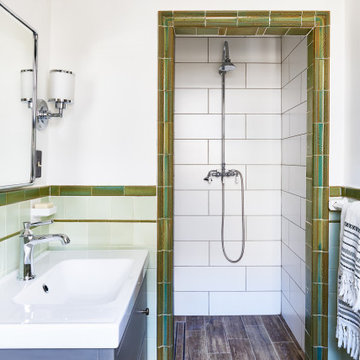
Пример оригинального дизайна: маленькая ванная комната в стиле фьюжн с серыми фасадами, душевой комнатой, зеленой плиткой, керамической плиткой, белыми стенами, полом из плитки под дерево, душевой кабиной, консольной раковиной, столешницей из искусственного камня, коричневым полом, открытым душем, белой столешницей, тумбой под одну раковину и напольной тумбой для на участке и в саду
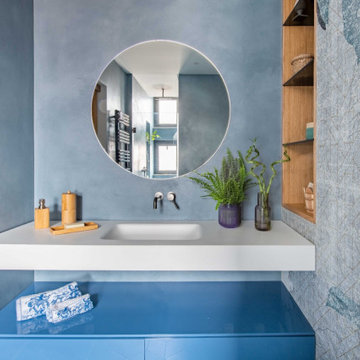
На фото: ванная комната среднего размера в стиле фьюжн с плоскими фасадами, синими фасадами, душем без бортиков, инсталляцией, синей плиткой, синими стенами, полом из керамогранита, душевой кабиной, консольной раковиной, столешницей из искусственного камня, синим полом, душем с распашными дверями, белой столешницей, нишей, тумбой под одну раковину, подвесной тумбой, многоуровневым потолком и обоями на стенах с
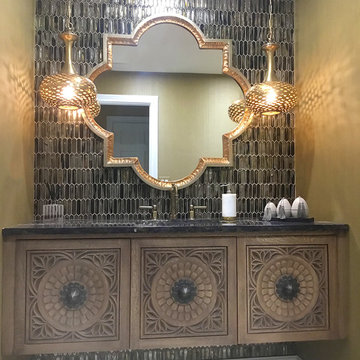
Свежая идея для дизайна: ванная комната среднего размера в стиле фьюжн с фасадами островного типа, светлыми деревянными фасадами, унитазом-моноблоком, бежевой плиткой, стеклянной плиткой, бежевыми стенами, полом из керамогранита, душевой кабиной, врезной раковиной, столешницей из искусственного камня, белым полом и фиолетовой столешницей - отличное фото интерьера
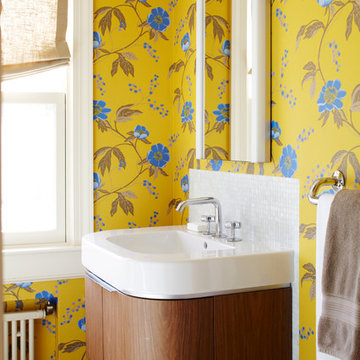
Punch up the bath with a strong wallpaper. It can change the whole look. Have some fun and take chances!
Идея дизайна: ванная комната в стиле фьюжн с подвесной раковиной, фасадами островного типа, фасадами цвета дерева среднего тона, столешницей из искусственного камня, угловым душем и белой плиткой
Идея дизайна: ванная комната в стиле фьюжн с подвесной раковиной, фасадами островного типа, фасадами цвета дерева среднего тона, столешницей из искусственного камня, угловым душем и белой плиткой
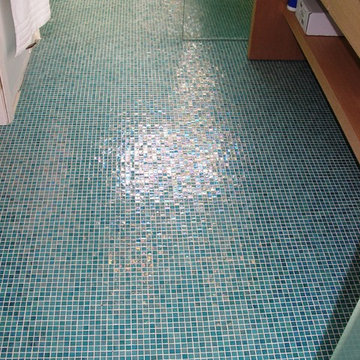
The Home Doctors Inc
Стильный дизайн: маленькая главная ванная комната в стиле фьюжн с открытыми фасадами, светлыми деревянными фасадами, открытым душем, унитазом-моноблоком, синей плиткой, разноцветной плиткой, стеклянной плиткой, синими стенами, полом из керамогранита, монолитной раковиной и столешницей из искусственного камня для на участке и в саду - последний тренд
Стильный дизайн: маленькая главная ванная комната в стиле фьюжн с открытыми фасадами, светлыми деревянными фасадами, открытым душем, унитазом-моноблоком, синей плиткой, разноцветной плиткой, стеклянной плиткой, синими стенами, полом из керамогранита, монолитной раковиной и столешницей из искусственного камня для на участке и в саду - последний тренд
Ванная комната в стиле фьюжн с столешницей из искусственного камня – фото дизайна интерьера
7