Ванная комната в стиле фьюжн с столешницей из искусственного камня – фото дизайна интерьера
Сортировать:
Бюджет
Сортировать:Популярное за сегодня
81 - 100 из 1 018 фото
1 из 3
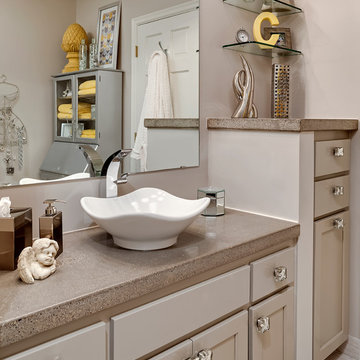
The original vanity was given a face lift; new doors, drawers, and hardware blend well with the gray of the concrete counter top and tiles.
The original tall linen cabinet on the right of the vanity was removed and a new cabinet made shorter in its place that now has more functioning storage; drawers and a pull out hamper. This also changed the feel of the space as it opened up the corner as you enter the space.
Interior Design and finish selection by Sarah Bernardy-Broman of Sarah Bernardy Design, LLC
Contracted through Purcell Quality, Inc.
Photograph by Jon Huelskamp of Landmark Photography
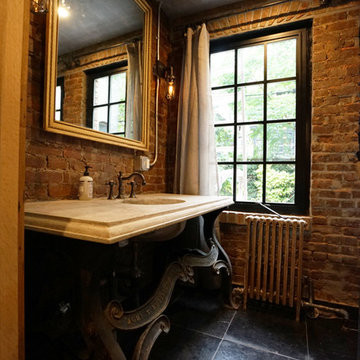
Small garden bath turned into a mini spa; reclaimed antique cast iron machine base with a custom cast concrete top. Lots of exposed brick and earth-pigmented hand plaster finish on walls and ceiling, with black natural travertine stone floor and shower walls. Black steel custom built French windows and sheer linen curtains offer privacy from the garden.
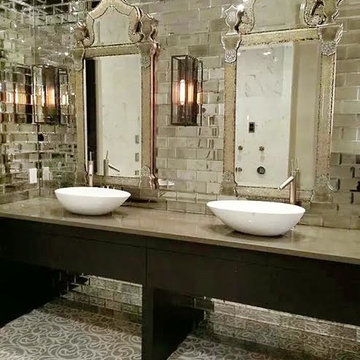
This master bathroom renovation is a beautiful mixture of materials and styles. With waterjet cut floor tile comprised of marble and glass, a delicate damask pattern is created under your feet. The antique mirrored tile puts a luxurious spin on the standard subway tile look.
What do we love most about this project? -- The layers of mirrored elements make us feel like we are in our own version of Versailles!
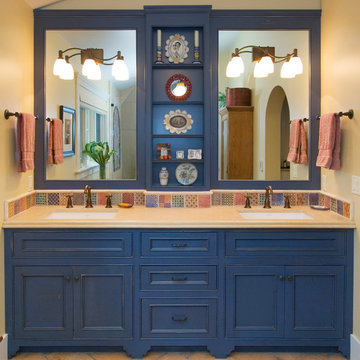
This is a rustic, blue painted, beaded inset, vanity by Dickinson Cabinetry. One of the designers who uses our cabinets, had this put in her own master bathroom.
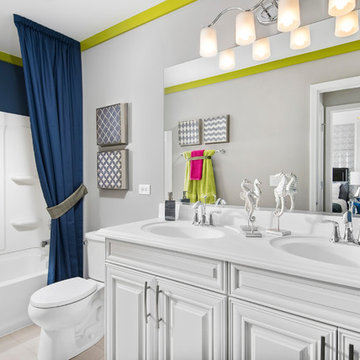
Источник вдохновения для домашнего уюта: ванная комната среднего размера в стиле фьюжн с фасадами с выступающей филенкой, белыми фасадами, ванной в нише, душем над ванной, раздельным унитазом, белыми стенами, полом из керамогранита, монолитной раковиной, столешницей из искусственного камня и шторкой для ванной
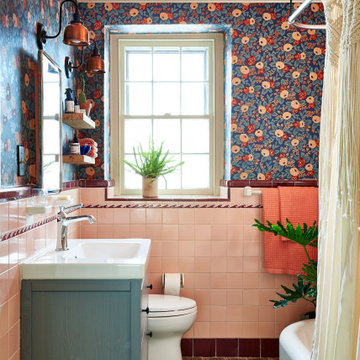
Стильный дизайн: маленькая детская ванная комната в стиле фьюжн с серыми фасадами, угловой ванной, керамической плиткой, полом из плитки под дерево, консольной раковиной, столешницей из искусственного камня, коричневым полом, шторкой для ванной, белой столешницей, тумбой под одну раковину, напольной тумбой, розовой плиткой, красной плиткой и оранжевыми стенами для на участке и в саду - последний тренд

When the homeowners purchased this Victorian family home, this bathroom was originally a dressing room. With two beautiful large sash windows which have far-fetching views of the sea, it was immediately desired for a freestanding bath to be placed underneath the window so the views can be appreciated. This is truly a beautiful space that feels calm and collected when you walk in – the perfect antidote to the hustle and bustle of modern family life.
The bathroom is accessed from the main bedroom via a few steps. Honed marble hexagon tiles from Ca’Pietra adorn the floor and the Victoria + Albert Amiata freestanding bath with its organic curves and elegant proportions sits in front of the sash window for an elegant impact and view from the bedroom.
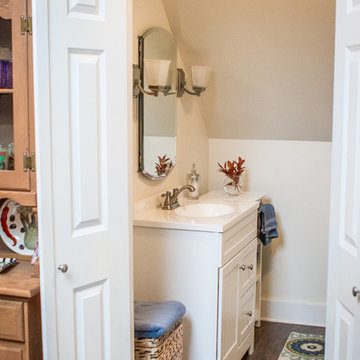
Пример оригинального дизайна: маленькая ванная комната в стиле фьюжн с фасадами с филенкой типа жалюзи, белыми фасадами, бежевыми стенами, темным паркетным полом, душевой кабиной и столешницей из искусственного камня для на участке и в саду

A transplant from Maryland to New York City, my client wanted a true New York loft-living experience, to honor the history of the Flatiron District but also to make him feel at "home" in his newly adopted city. We replaced all the floors with reclaimed wood, gutted the kitchen and master bathroom and decorated with a mix of vintage and current furnishings leaving a comfortable but open canvas for his growing art collection.
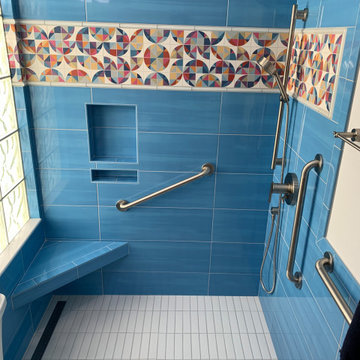
Walk-in handicap shower remodel with no step curb, grab bars, flat shower floor, corner bench seat and handheld shower sprayer. Village Walk Sarasota Florida Bathroom remodel
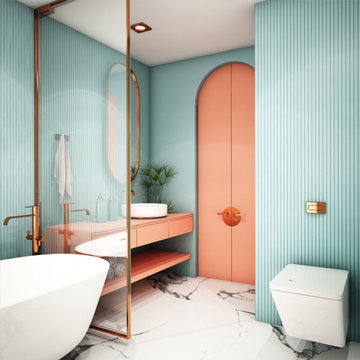
This bathroom was updated with epoxy reflective floors with a matte finish. A solid epoxy countertop matched with a bright interior paint. It's amazing what fresh aqua blue & coral pinks can brighten & update a room.
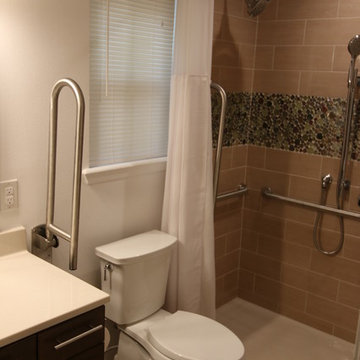
A comfort height toilet has fold down grab bars on both sides for safety. The fold down grab bar behind the shower curtain serves a dual purpose when showering. This low profile walk in shower provides easy access. The shower base can be easily converted later to a roll in type shower using an add -on ramp matching the shower base color.
DT
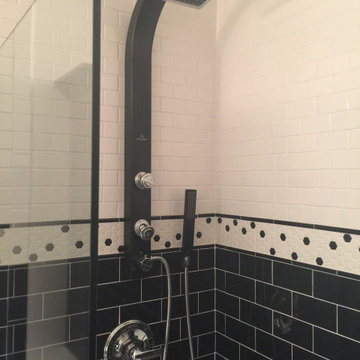
Classic Black & White was the foundation for this Art Deco inspired bath renovation. This was a tub shower that we transformed into a shower. We used savvy money saving options, like going for a sleek black shower panel system. We also saved room by using a glass panel divider for a cleaner look.
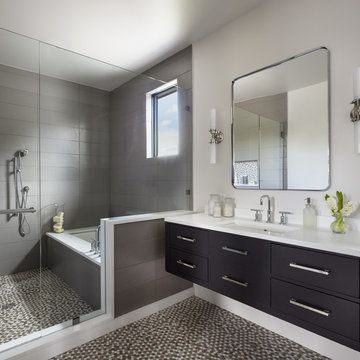
This expansive and neutral toned bathroom is suitable for any guest that comes to stay in this home.
Photo by Emily Minton Redfield
Свежая идея для дизайна: большая главная ванная комната в стиле фьюжн с плоскими фасадами, черными фасадами, накладной ванной, душем над ванной, серой плиткой, плиткой кабанчик, белыми стенами, полом из мозаичной плитки, накладной раковиной, столешницей из искусственного камня, душем с распашными дверями, белой столешницей и разноцветным полом - отличное фото интерьера
Свежая идея для дизайна: большая главная ванная комната в стиле фьюжн с плоскими фасадами, черными фасадами, накладной ванной, душем над ванной, серой плиткой, плиткой кабанчик, белыми стенами, полом из мозаичной плитки, накладной раковиной, столешницей из искусственного камня, душем с распашными дверями, белой столешницей и разноцветным полом - отличное фото интерьера
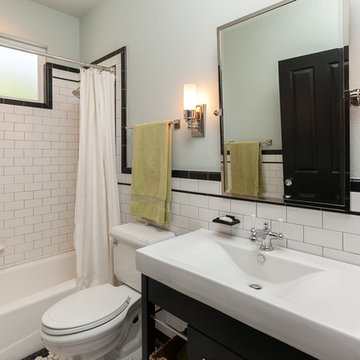
Black and white subway tile guest bathroom.
На фото: маленькая детская ванная комната в стиле фьюжн с плоскими фасадами, черными фасадами, ванной в нише, душем в нише, раздельным унитазом, черно-белой плиткой, керамической плиткой, серыми стенами, полом из керамической плитки, консольной раковиной и столешницей из искусственного камня для на участке и в саду
На фото: маленькая детская ванная комната в стиле фьюжн с плоскими фасадами, черными фасадами, ванной в нише, душем в нише, раздельным унитазом, черно-белой плиткой, керамической плиткой, серыми стенами, полом из керамической плитки, консольной раковиной и столешницей из искусственного камня для на участке и в саду
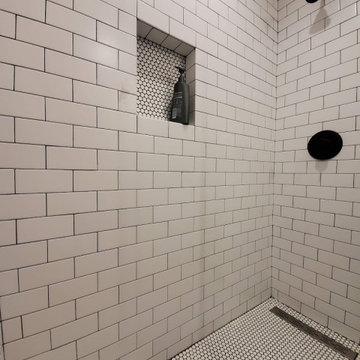
DiD worked closely with our client and their contractor to carve out a much needed new master bathroom in this 100 year old home. We had to take over the only small closet in the room to do so. CAD work and moving a secondary bedroom door just 5" was the key to creating another closet in the master bedroom and keeping one in the back bedroom.
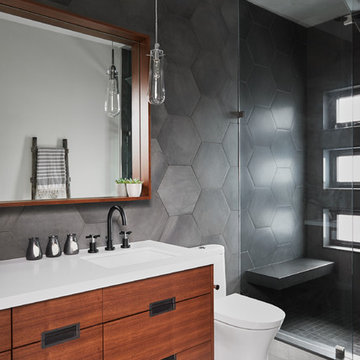
На фото: главная ванная комната среднего размера в стиле фьюжн с плоскими фасадами, фасадами цвета дерева среднего тона, душевой комнатой, черной плиткой, керамогранитной плиткой, белыми стенами, полом из керамогранита, врезной раковиной, столешницей из искусственного камня, серым полом и душем с распашными дверями
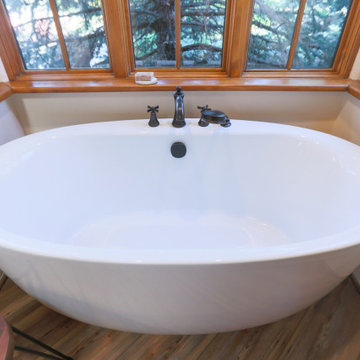
Идея дизайна: огромный главный совмещенный санузел в стиле фьюжн с фасадами цвета дерева среднего тона, ванной в нише, душем в нише, унитазом-моноблоком, разноцветной плиткой, керамической плиткой, белыми стенами, полом из плитки под дерево, раковиной с пьедесталом, столешницей из искусственного камня, разноцветным полом, душем с распашными дверями, черной столешницей, тумбой под две раковины, встроенной тумбой, балками на потолке и фасадами с выступающей филенкой
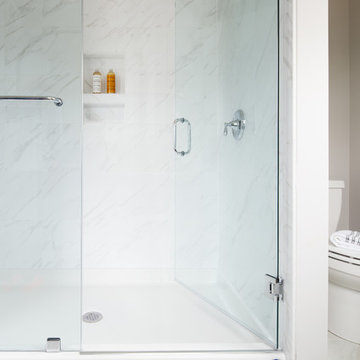
Moen Brantford chrome fixtures add a contemporary flair to this transitional owner's bath. The frameless glass door adds elegance. White and gray tones combine harmoniously to create a soothing clean look. The floor tile is Daltile 12x12 Florentine Carrera, the shower surround walls are Daltile 10x14 Florentine Carrera, Vanity is Allen Painted Oak Vanity in Flint by Mid Continent. Counterops are 1.5" thick cultured marble in bright white with a beveled edge. Walls are Sherwin Williams Paint #7029 ‘Agreeable Gray’. Light fixtures are Progress Gather in Chrome. Large shower boasts a double niche.
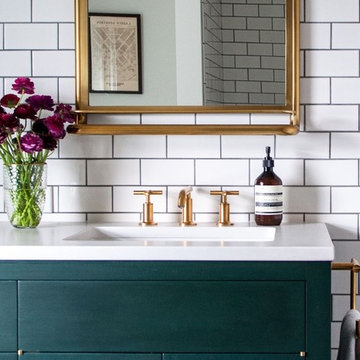
Casey Keasler
Идея дизайна: главная ванная комната в стиле фьюжн с фасадами в стиле шейкер, зелеными фасадами, ванной в нише, душем в нише, раздельным унитазом, белой плиткой, белыми стенами, полом из керамической плитки, врезной раковиной, столешницей из искусственного камня, черным полом и шторкой для ванной
Идея дизайна: главная ванная комната в стиле фьюжн с фасадами в стиле шейкер, зелеными фасадами, ванной в нише, душем в нише, раздельным унитазом, белой плиткой, белыми стенами, полом из керамической плитки, врезной раковиной, столешницей из искусственного камня, черным полом и шторкой для ванной
Ванная комната в стиле фьюжн с столешницей из искусственного камня – фото дизайна интерьера
5