Ванная комната в стиле фьюжн с серой плиткой – фото дизайна интерьера
Сортировать:
Бюджет
Сортировать:Популярное за сегодня
141 - 160 из 1 699 фото
1 из 3
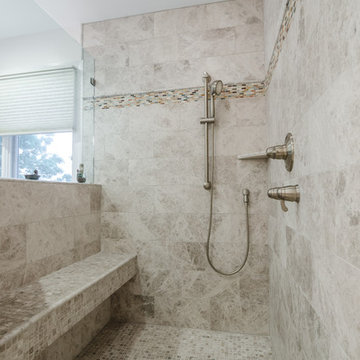
Свежая идея для дизайна: большая главная ванная комната в стиле фьюжн с врезной раковиной, фасадами с выступающей филенкой, фасадами цвета дерева среднего тона, столешницей из гранита, угловым душем, раздельным унитазом, серой плиткой, каменной плиткой, белыми стенами, мраморным полом, ванной на ножках, белым полом и душем с распашными дверями - отличное фото интерьера
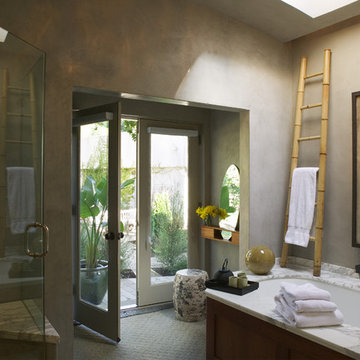
The Master Bath features warm gray-tinted Venetian plaster walls-By day, the room sparkles in the sunlight that streams in from the skylight over the tub, by night it twinkles by flickering candlelight. A bamboo towel ladder a hint of Asian spice.
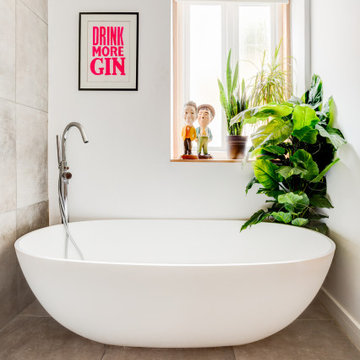
Clean lined modern bathroom with slipper bath and pops of pink
Пример оригинального дизайна: детская ванная комната среднего размера в стиле фьюжн с плоскими фасадами, отдельно стоящей ванной, открытым душем, инсталляцией, серой плиткой, керамической плиткой, серыми стенами, полом из керамической плитки, консольной раковиной, стеклянной столешницей, серым полом, открытым душем, белой столешницей, тумбой под одну раковину и напольной тумбой
Пример оригинального дизайна: детская ванная комната среднего размера в стиле фьюжн с плоскими фасадами, отдельно стоящей ванной, открытым душем, инсталляцией, серой плиткой, керамической плиткой, серыми стенами, полом из керамической плитки, консольной раковиной, стеклянной столешницей, серым полом, открытым душем, белой столешницей, тумбой под одну раковину и напольной тумбой

Источник вдохновения для домашнего уюта: главная ванная комната среднего размера в стиле фьюжн с плоскими фасадами, темными деревянными фасадами, отдельно стоящей ванной, душевой комнатой, биде, серой плиткой, керамической плиткой, серыми стенами, полом из керамогранита, монолитной раковиной, столешницей из бетона, серым полом, душем с распашными дверями, серой столешницей, сиденьем для душа, тумбой под две раковины, встроенной тумбой и панелями на части стены
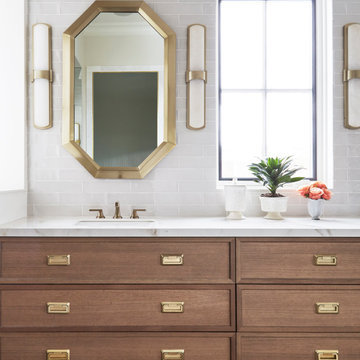
KitchenLab Interiors’ first, entirely new construction project in collaboration with GTH architects who designed the residence. KLI was responsible for all interior finishes, fixtures, furnishings, and design including the stairs, casework, interior doors, moldings and millwork. KLI also worked with the client on selecting the roof, exterior stucco and paint colors, stone, windows, and doors. The homeowners had purchased the existing home on a lakefront lot of the Valley Lo community in Glenview, thinking that it would be a gut renovation, but when they discovered a host of issues including mold, they decided to tear it down and start from scratch. The minute you look out the living room windows, you feel as though you're on a lakeside vacation in Wisconsin or Michigan. We wanted to help the homeowners achieve this feeling throughout the house - merging the causal vibe of a vacation home with the elegance desired for a primary residence. This project is unique and personal in many ways - Rebekah and the homeowner, Lorie, had grown up together in a small suburb of Columbus, Ohio. Lorie had been Rebekah's babysitter and was like an older sister growing up. They were both heavily influenced by the style of the late 70's and early 80's boho/hippy meets disco and 80's glam, and both credit their moms for an early interest in anything related to art, design, and style. One of the biggest challenges of doing a new construction project is that it takes so much longer to plan and execute and by the time tile and lighting is installed, you might be bored by the selections of feel like you've seen them everywhere already. “I really tried to pull myself, our team and the client away from the echo-chamber of Pinterest and Instagram. We fell in love with counter stools 3 years ago that I couldn't bring myself to pull the trigger on, thank god, because then they started showing up literally everywhere", Rebekah recalls. Lots of one of a kind vintage rugs and furnishings make the home feel less brand-spanking new. The best projects come from a team slightly outside their comfort zone. One of the funniest things Lorie says to Rebekah, "I gave you everything you wanted", which is pretty hilarious coming from a client to a designer.
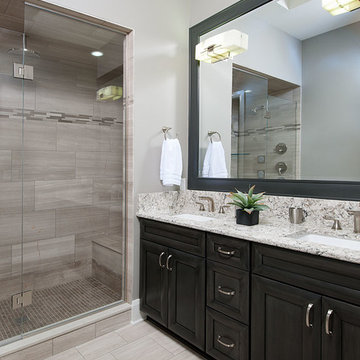
Craig Thompson Photography
Cabinetry, tile, counter top: Prosource Bridgeville
Counter top: Cambria stone
Источник вдохновения для домашнего уюта: главная ванная комната среднего размера в стиле фьюжн с врезной раковиной, фасадами с выступающей филенкой, темными деревянными фасадами, столешницей из гранита, серой плиткой, каменной плиткой, серыми стенами и мраморным полом
Источник вдохновения для домашнего уюта: главная ванная комната среднего размера в стиле фьюжн с врезной раковиной, фасадами с выступающей филенкой, темными деревянными фасадами, столешницей из гранита, серой плиткой, каменной плиткой, серыми стенами и мраморным полом
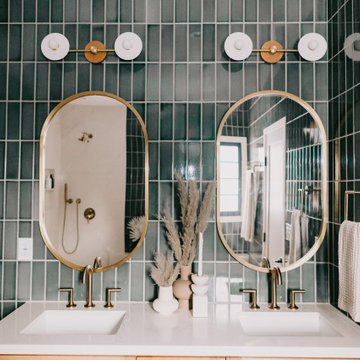
A refined and relaxing refuge, this bathroom masterfully incorporates our dark grey Tempest tile, stacked in a modern vertical pattern.
DESIGN
Ginny Macdonald, Styling by CJ Sandgren
PHOTOS
Jessica Bordner, Sara Tramp
Tile Shown: 3x9 in Tempest
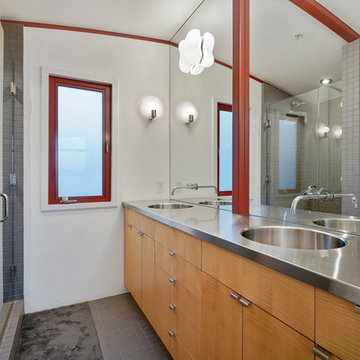
Свежая идея для дизайна: главная ванная комната среднего размера в стиле фьюжн с плоскими фасадами, фасадами цвета дерева среднего тона, душем в нише, унитазом-моноблоком, серой плиткой, керамической плиткой, белыми стенами, полом из керамической плитки, монолитной раковиной, столешницей из нержавеющей стали, серым полом, душем с распашными дверями и серой столешницей - отличное фото интерьера
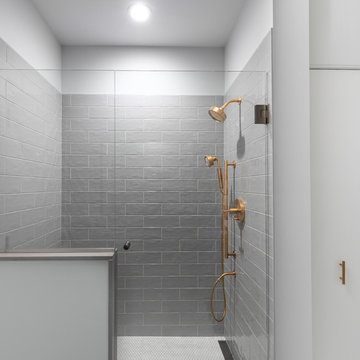
An elegant shower with linear drain and some serious hardware!
На фото: главная ванная комната среднего размера в стиле фьюжн с душем в нише, серой плиткой, белыми стенами, мраморным полом, душем с распашными дверями и белым полом с
На фото: главная ванная комната среднего размера в стиле фьюжн с душем в нише, серой плиткой, белыми стенами, мраморным полом, душем с распашными дверями и белым полом с
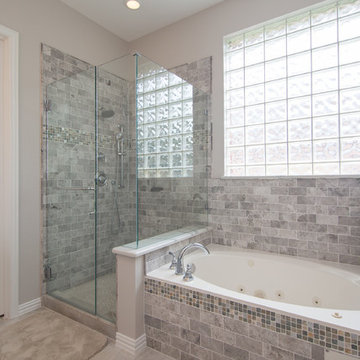
Свежая идея для дизайна: главная ванная комната среднего размера в стиле фьюжн с фасадами в стиле шейкер, серыми фасадами, накладной ванной, угловым душем, раздельным унитазом, серой плиткой, плиткой кабанчик, серыми стенами, полом из керамогранита, врезной раковиной, столешницей из искусственного кварца, серым полом, душем с распашными дверями и белой столешницей - отличное фото интерьера
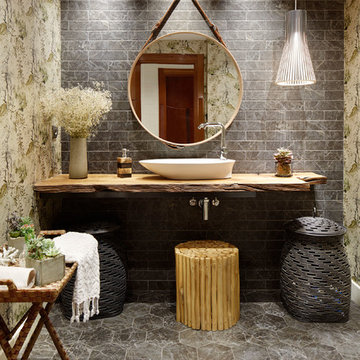
Fotografía: Inaki Caperochipi Photography
Decoración: Elisabet Brion
Источник вдохновения для домашнего уюта: ванная комната в стиле фьюжн с открытыми фасадами, фасадами цвета дерева среднего тона, серой плиткой, настольной раковиной, столешницей из дерева, серым полом, коричневой столешницей, разноцветными стенами и зеркалом с подсветкой
Источник вдохновения для домашнего уюта: ванная комната в стиле фьюжн с открытыми фасадами, фасадами цвета дерева среднего тона, серой плиткой, настольной раковиной, столешницей из дерева, серым полом, коричневой столешницей, разноцветными стенами и зеркалом с подсветкой
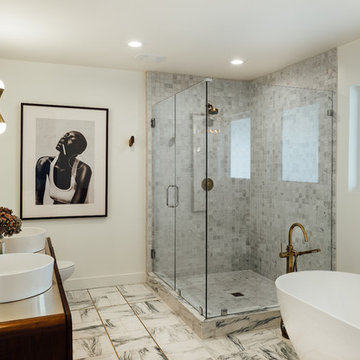
Kerri Fukui
Свежая идея для дизайна: большая главная ванная комната в стиле фьюжн с темными деревянными фасадами, отдельно стоящей ванной, угловым душем, серой плиткой, мраморной плиткой, белыми стенами, мраморным полом, настольной раковиной, душем с распашными дверями и белым полом - отличное фото интерьера
Свежая идея для дизайна: большая главная ванная комната в стиле фьюжн с темными деревянными фасадами, отдельно стоящей ванной, угловым душем, серой плиткой, мраморной плиткой, белыми стенами, мраморным полом, настольной раковиной, душем с распашными дверями и белым полом - отличное фото интерьера
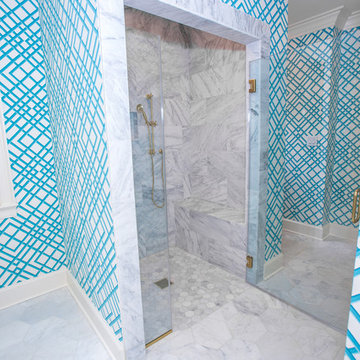
A gorgeous Level Entry Shower designed by Megan Young Designs and built by Richard Gaylord Homes. This curbless shower uses the VIM Products Level Entry Shower System.
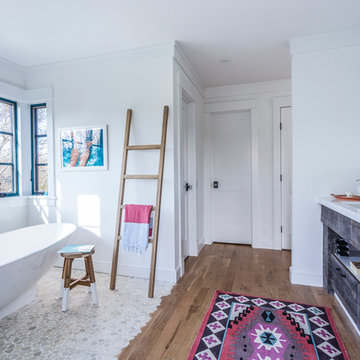
Пример оригинального дизайна: главная ванная комната в стиле фьюжн с открытыми фасадами, фасадами цвета дерева среднего тона, отдельно стоящей ванной, белыми стенами, паркетным полом среднего тона, врезной раковиной, столешницей из искусственного кварца, серой плиткой, белой плиткой и галечной плиткой
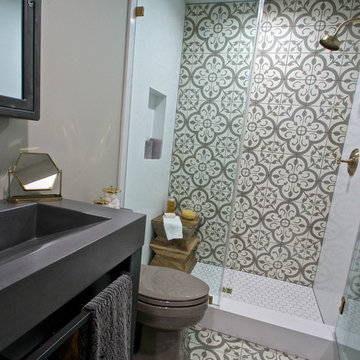
Источник вдохновения для домашнего уюта: ванная комната в стиле фьюжн с серой плиткой, цементной плиткой, серыми стенами и бетонным полом
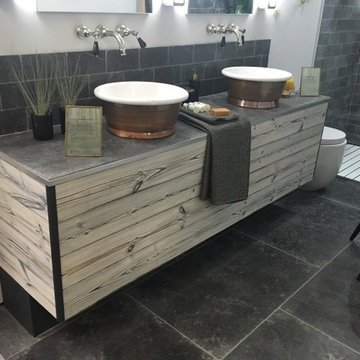
On suite bathroom designed by Oliver Heath and sponsored by Interface Hospitality. Oliver, he talked me through his ideas and re-search creating the perfect sleep set using the principals of Biophilic Design. Oliver wanted to incorporate our Shou Sugi Ban material, Byakko - 白虎, in the bed frame, in the wall covering and on-suite bathroom furniture

Entertaining in a bathroom never looked so good. Probably a thought that never crossed your mind, but a space as unique as this can do just that. The fusion of so many elements: an open concept shower, freestanding tub, washer/dryer organization, toilet room and urinal created an exciting spacial plan. Ultimately, the freestanding tub creates the first vantage point. This breathtaking view creates a calming effect and each angle pivoting off this point exceeds the next. Following the open concept shower, is the washer/dryer and storage closets which double as decor, incorporating mirror into their doors. The double vanity stands in front of a textured wood plank tile laid horizontally establishing a modern backdrop. Lastly, a rustic barn door separates a toilet and a urinal, an uncharacteristic residential choice that pairs well with beer, wings, and hockey.
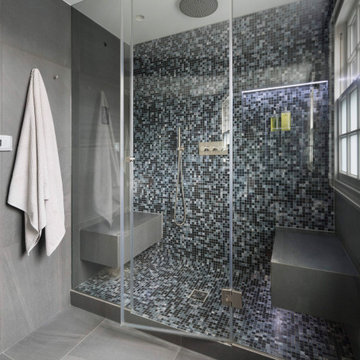
We opted for a dark colour scheme for a masculine effect. Large-format of tiles in the steam area contrast against the mosaic tiles in the wet room.
Стильный дизайн: ванная комната среднего размера в стиле фьюжн с душевой комнатой, серой плиткой, серыми стенами, полом из керамогранита, подвесной раковиной, серым полом, душем с распашными дверями, накладной ванной, унитазом-моноблоком, керамогранитной плиткой, душевой кабиной и сиденьем для душа - последний тренд
Стильный дизайн: ванная комната среднего размера в стиле фьюжн с душевой комнатой, серой плиткой, серыми стенами, полом из керамогранита, подвесной раковиной, серым полом, душем с распашными дверями, накладной ванной, унитазом-моноблоком, керамогранитной плиткой, душевой кабиной и сиденьем для душа - последний тренд
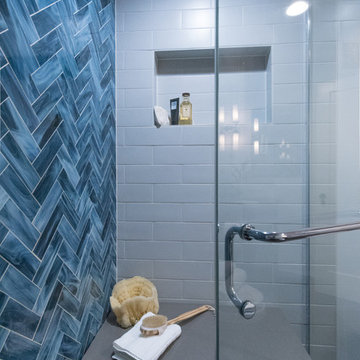
Floating quartz bench with niche detail in steam shower.
Jeff Beck
На фото: маленькая ванная комната в стиле фьюжн с фасадами в стиле шейкер, темными деревянными фасадами, душем в нише, унитазом-моноблоком, серой плиткой, стеклянной плиткой, синими стенами, полом из керамогранита, душевой кабиной, врезной раковиной и столешницей из искусственного кварца для на участке и в саду с
На фото: маленькая ванная комната в стиле фьюжн с фасадами в стиле шейкер, темными деревянными фасадами, душем в нише, унитазом-моноблоком, серой плиткой, стеклянной плиткой, синими стенами, полом из керамогранита, душевой кабиной, врезной раковиной и столешницей из искусственного кварца для на участке и в саду с
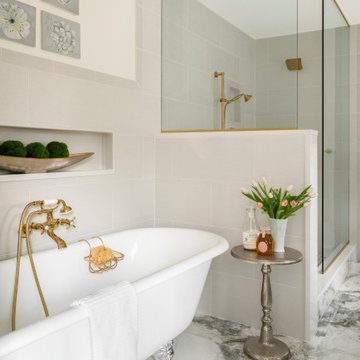
The primary bathroom features a vintage clawfoot tub that was re-glazed to it's former glory. An oversized niche is very convenient a romantic night with wine and candles.
Oversized porcelain tile was used instead of marble for easy maintenance. A brass wall mounted faucet has an additional hand-held feature for hair washing and tub clean-up. The over-sizes shower is surrounded with a door-less glass enclosure.
Ванная комната в стиле фьюжн с серой плиткой – фото дизайна интерьера
8