Ванная комната в стиле фьюжн с серой плиткой – фото дизайна интерьера
Сортировать:
Бюджет
Сортировать:Популярное за сегодня
81 - 100 из 1 699 фото
1 из 3
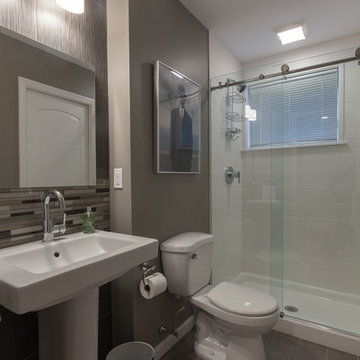
In the hall bath, small space comes with big style. Metallic accents, glass details and chrome finishes add just the right amount of reflective surface to bounce light around the room and bring a cool and collected confidence to this guest bath.

Пример оригинального дизайна: ванная комната в стиле фьюжн с инсталляцией, бежевыми стенами, паркетным полом среднего тона, бежевым полом, открытыми фасадами, белыми фасадами, угловой ванной, душем над ванной, серой плиткой, настольной раковиной и открытым душем

An Organic Southwestern master bathroom with slate and snail shower.
Architect: Urban Design Associates, Lee Hutchison
Interior Designer: Bess Jones Interiors
Builder: R-Net Custom Homes
Photography: Dino Tonn
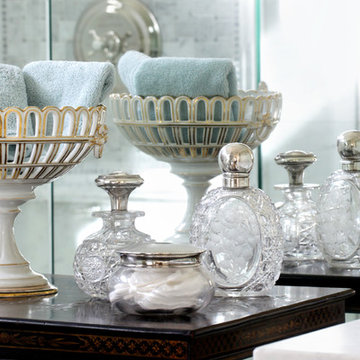
Detail of guest bathroom with antique cabinet and antique perfume bottles
Источник вдохновения для домашнего уюта: ванная комната среднего размера в стиле фьюжн с душем в нише, серой плиткой, каменной плиткой, зелеными стенами, мраморным полом, душевой кабиной, подвесной раковиной и мраморной столешницей
Источник вдохновения для домашнего уюта: ванная комната среднего размера в стиле фьюжн с душем в нише, серой плиткой, каменной плиткой, зелеными стенами, мраморным полом, душевой кабиной, подвесной раковиной и мраморной столешницей
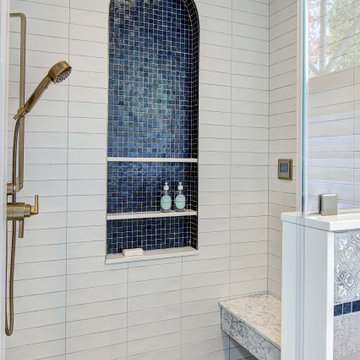
The bath was falling apart. The basic layout was fine but the proportions were all wrong, so the ceiling was lowered at the back half to create a human-scale ceiling height above the shower and toilet room.
The couple agreed on requirements but disagreed on look. He wanted bright bold colors. She wanted muted and calm. They were both happy with blue cabinetry and mosaic glass combined with neutral field tile. The steam shower features a 60” tall blue glass arched niche.

Пример оригинального дизайна: ванная комната в стиле фьюжн с плоскими фасадами, белыми фасадами, душем в нише, раздельным унитазом, серой плиткой, зелеными стенами, разноцветным полом, открытым душем, нишей, тумбой под одну раковину и напольной тумбой
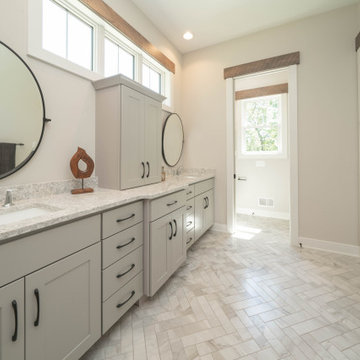
Eclectic Design displayed in this modern ranch layout. Wooden headers over doors and windows was the design hightlight from the start, and other design elements were put in place to compliment it.
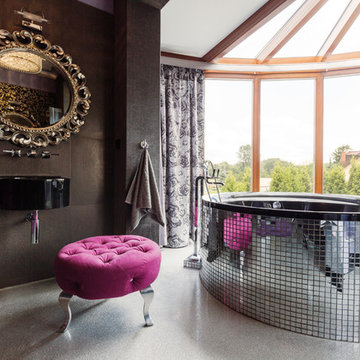
All it takes to feel like a star is stepping into this glamorous and spacious Hollywood Regency bathroom. The round jacuzzi bathtub is adorned with mirror mosaic tile, and placed alongside is a vibrant fuchsia velvet tufted ottoman, clearly meant for those who love the statement of luxury. Everything in this room speaks of distinction and class. From the bold dark walls, to the large ornate mirror, to the mirrored cabinets. Here, everything sparkles.
NS Designs, Pasadena, CA
http://nsdesignsonline.com
626-491-9411
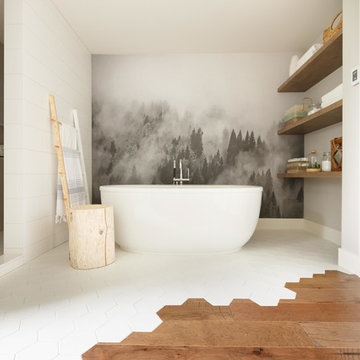
Стильный дизайн: главная ванная комната в стиле фьюжн с открытыми фасадами, фасадами цвета дерева среднего тона, отдельно стоящей ванной, серой плиткой, белой плиткой, разноцветными стенами, разноцветным полом и открытым душем - последний тренд
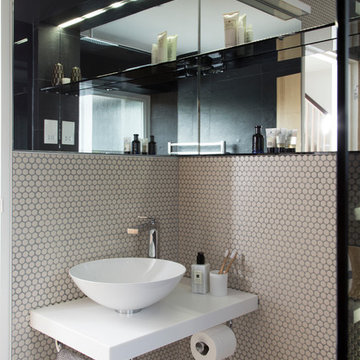
Mirrors across two walls create reflections that visually expand the space. Distinctive tiles add character and a composite stone worktop (50mm thick) with a deck mounted basin, lends itself as a space saver, with a towel rail and toiler roll holder.
Photo credit: David Giles

Steam Shower with Rain Showerhead and dramatic blue glass mosaic in herringbone pattern.
Jeff Beck
На фото: маленькая ванная комната в стиле фьюжн с фасадами в стиле шейкер, темными деревянными фасадами, двойным душем, унитазом-моноблоком, серой плиткой, плиткой мозаикой, синими стенами, полом из керамогранита, душевой кабиной, врезной раковиной и столешницей из искусственного кварца для на участке и в саду с
На фото: маленькая ванная комната в стиле фьюжн с фасадами в стиле шейкер, темными деревянными фасадами, двойным душем, унитазом-моноблоком, серой плиткой, плиткой мозаикой, синими стенами, полом из керамогранита, душевой кабиной, врезной раковиной и столешницей из искусственного кварца для на участке и в саду с
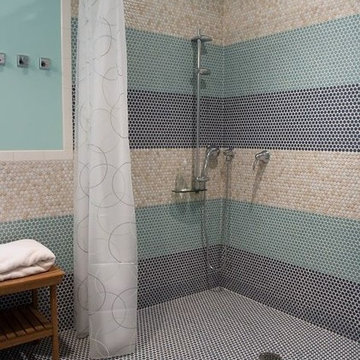
Источник вдохновения для домашнего уюта: ванная комната среднего размера в стиле фьюжн с открытым душем, бежевой плиткой, синей плиткой, коричневой плиткой, серой плиткой, зеленой плиткой, разноцветной плиткой, белой плиткой, плиткой мозаикой, синими стенами и полом из мозаичной плитки

Clean lined modern bathroom with slipper bath and pops of pink
Идея дизайна: детская ванная комната среднего размера в стиле фьюжн с плоскими фасадами, отдельно стоящей ванной, открытым душем, инсталляцией, серой плиткой, керамической плиткой, серыми стенами, полом из керамической плитки, консольной раковиной, стеклянной столешницей, серым полом, открытым душем, белой столешницей, тумбой под одну раковину и напольной тумбой
Идея дизайна: детская ванная комната среднего размера в стиле фьюжн с плоскими фасадами, отдельно стоящей ванной, открытым душем, инсталляцией, серой плиткой, керамической плиткой, серыми стенами, полом из керамической плитки, консольной раковиной, стеклянной столешницей, серым полом, открытым душем, белой столешницей, тумбой под одну раковину и напольной тумбой
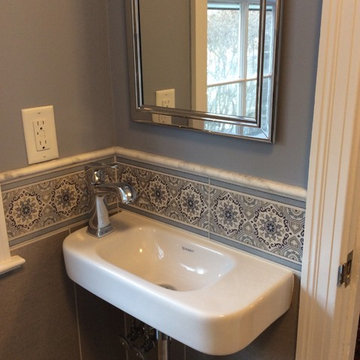
Charming tiny think for rinsing hands
Пример оригинального дизайна: маленькая ванная комната в стиле фьюжн с синей плиткой, серой плиткой, плиткой мозаикой, синими стенами, душевой кабиной и раковиной с пьедесталом для на участке и в саду
Пример оригинального дизайна: маленькая ванная комната в стиле фьюжн с синей плиткой, серой плиткой, плиткой мозаикой, синими стенами, душевой кабиной и раковиной с пьедесталом для на участке и в саду
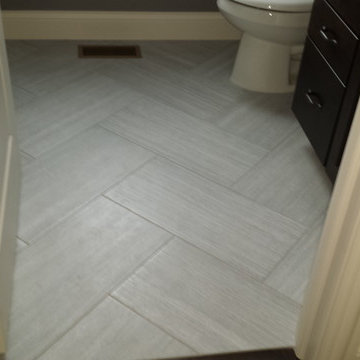
Источник вдохновения для домашнего уюта: маленькая ванная комната в стиле фьюжн с полом из керамогранита, плоскими фасадами, темными деревянными фасадами, раздельным унитазом, серой плиткой, керамогранитной плиткой, серыми стенами, душевой кабиной и серым полом для на участке и в саду
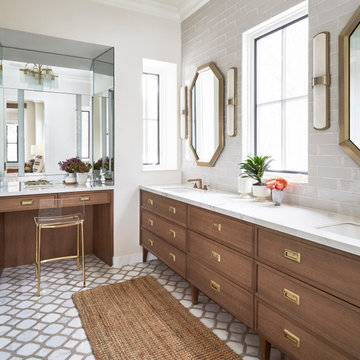
KitchenLab Interiors’ first, entirely new construction project in collaboration with GTH architects who designed the residence. KLI was responsible for all interior finishes, fixtures, furnishings, and design including the stairs, casework, interior doors, moldings and millwork. KLI also worked with the client on selecting the roof, exterior stucco and paint colors, stone, windows, and doors. The homeowners had purchased the existing home on a lakefront lot of the Valley Lo community in Glenview, thinking that it would be a gut renovation, but when they discovered a host of issues including mold, they decided to tear it down and start from scratch. The minute you look out the living room windows, you feel as though you're on a lakeside vacation in Wisconsin or Michigan. We wanted to help the homeowners achieve this feeling throughout the house - merging the causal vibe of a vacation home with the elegance desired for a primary residence. This project is unique and personal in many ways - Rebekah and the homeowner, Lorie, had grown up together in a small suburb of Columbus, Ohio. Lorie had been Rebekah's babysitter and was like an older sister growing up. They were both heavily influenced by the style of the late 70's and early 80's boho/hippy meets disco and 80's glam, and both credit their moms for an early interest in anything related to art, design, and style. One of the biggest challenges of doing a new construction project is that it takes so much longer to plan and execute and by the time tile and lighting is installed, you might be bored by the selections of feel like you've seen them everywhere already. “I really tried to pull myself, our team and the client away from the echo-chamber of Pinterest and Instagram. We fell in love with counter stools 3 years ago that I couldn't bring myself to pull the trigger on, thank god, because then they started showing up literally everywhere", Rebekah recalls. Lots of one of a kind vintage rugs and furnishings make the home feel less brand-spanking new. The best projects come from a team slightly outside their comfort zone. One of the funniest things Lorie says to Rebekah, "I gave you everything you wanted", which is pretty hilarious coming from a client to a designer.
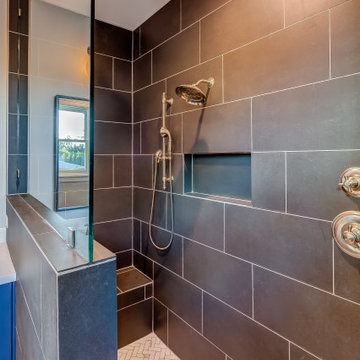
Master bath featuring dual sinks and a large walk-in shower
Идея дизайна: маленькая главная ванная комната в стиле фьюжн с фасадами в стиле шейкер, синими фасадами, открытым душем, унитазом-моноблоком, серой плиткой, керамогранитной плиткой, серыми стенами, полом из мозаичной плитки, врезной раковиной, столешницей из искусственного кварца, серым полом, открытым душем, белой столешницей, сиденьем для душа, тумбой под две раковины и встроенной тумбой для на участке и в саду
Идея дизайна: маленькая главная ванная комната в стиле фьюжн с фасадами в стиле шейкер, синими фасадами, открытым душем, унитазом-моноблоком, серой плиткой, керамогранитной плиткой, серыми стенами, полом из мозаичной плитки, врезной раковиной, столешницей из искусственного кварца, серым полом, открытым душем, белой столешницей, сиденьем для душа, тумбой под две раковины и встроенной тумбой для на участке и в саду
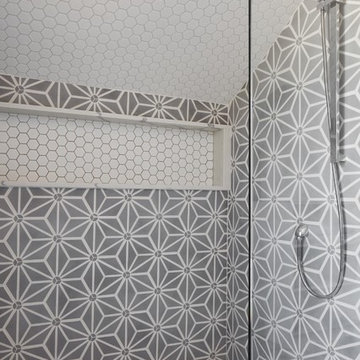
Dan Ryan
Идея дизайна: главная ванная комната в стиле фьюжн с фасадами с утопленной филенкой, белыми фасадами, душем в нише, раздельным унитазом, серой плиткой, цементной плиткой, белыми стенами, полом из керамической плитки, столешницей из искусственного кварца, серым полом и открытым душем
Идея дизайна: главная ванная комната в стиле фьюжн с фасадами с утопленной филенкой, белыми фасадами, душем в нише, раздельным унитазом, серой плиткой, цементной плиткой, белыми стенами, полом из керамической плитки, столешницей из искусственного кварца, серым полом и открытым душем
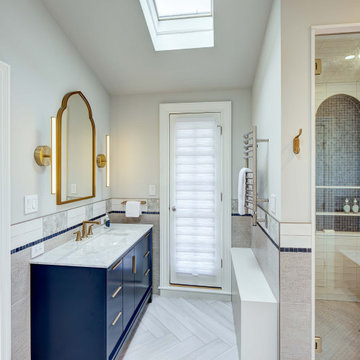
The bath was falling apart. The basic layout was fine but the proportions were all wrong, so the ceiling was lowered at the back half to create a human-scale ceiling height above the shower and toilet room.
The couple agreed on requirements but disagreed on look. He wanted bright bold colors. She wanted muted and calm. They were both happy with blue cabinetry and mosaic glass combined with neutral field tile. The steam shower features a 60” tall blue glass arched niche.
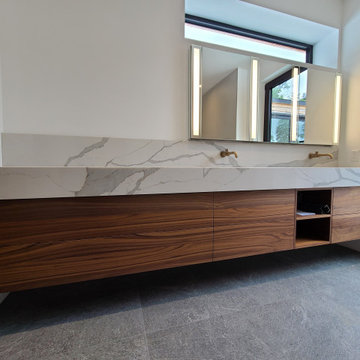
unique custom vanity made up natural bookmatched walnut and quartz counterop.
На фото: большая главная ванная комната в стиле фьюжн с плоскими фасадами, фасадами цвета дерева среднего тона, отдельно стоящей ванной, душем без бортиков, унитазом-моноблоком, серой плиткой, каменной плиткой, белыми стенами, врезной раковиной, столешницей из искусственного кварца, серым полом, открытым душем, белой столешницей, тумбой под две раковины и подвесной тумбой
На фото: большая главная ванная комната в стиле фьюжн с плоскими фасадами, фасадами цвета дерева среднего тона, отдельно стоящей ванной, душем без бортиков, унитазом-моноблоком, серой плиткой, каменной плиткой, белыми стенами, врезной раковиной, столешницей из искусственного кварца, серым полом, открытым душем, белой столешницей, тумбой под две раковины и подвесной тумбой
Ванная комната в стиле фьюжн с серой плиткой – фото дизайна интерьера
5