Ванная комната в стиле фьюжн с накладной ванной – фото дизайна интерьера
Сортировать:
Бюджет
Сортировать:Популярное за сегодня
121 - 140 из 1 715 фото
1 из 3
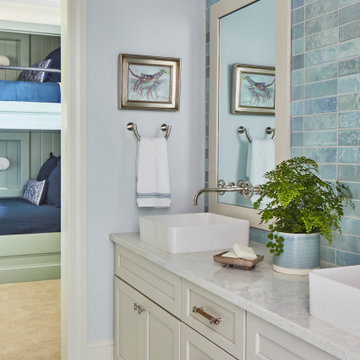
A view of the vanity in the "Jack and Jill" bathroom. The bath connects to the bunk room and adjoining bedroom. The toilet and shower are located in a separate room.
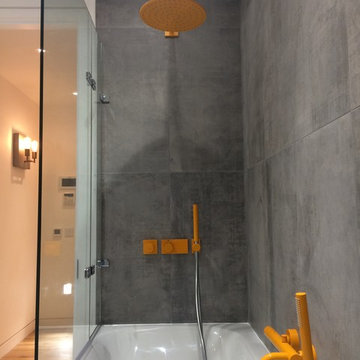
Michal Strassburg
Стильный дизайн: большая детская ванная комната в стиле фьюжн с плоскими фасадами, белыми фасадами, накладной ванной, серой плиткой, цементной плиткой, серыми стенами, бетонным полом, подвесной раковиной, столешницей из известняка и серым полом - последний тренд
Стильный дизайн: большая детская ванная комната в стиле фьюжн с плоскими фасадами, белыми фасадами, накладной ванной, серой плиткой, цементной плиткой, серыми стенами, бетонным полом, подвесной раковиной, столешницей из известняка и серым полом - последний тренд
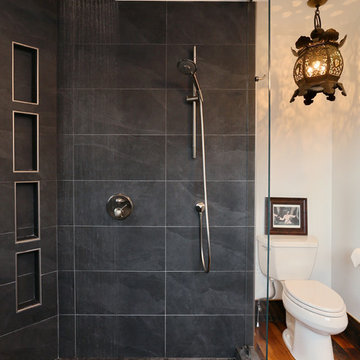
This dark and eclectic master bath combines reclaimed wood, large format tile, and mixed round tile with an asymmetrical tub to create a hideaway that you can immerse yourself in. Combined rainfall and hand shower with recessed shower niches provide many showering options, while the wet area is open to the large tub with additional hand shower and waterfall spout. A stunning eclectic light fixture provides whimsy and an air of the world traveler to the space.
jay@onsitestudios.com
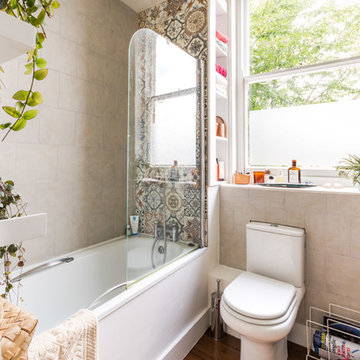
Amelia Hallsworth
Свежая идея для дизайна: главная ванная комната среднего размера в стиле фьюжн с накладной ванной, душем над ванной, темным паркетным полом, коричневым полом, раздельным унитазом, бежевой плиткой, разноцветной плиткой, разноцветными стенами и открытым душем - отличное фото интерьера
Свежая идея для дизайна: главная ванная комната среднего размера в стиле фьюжн с накладной ванной, душем над ванной, темным паркетным полом, коричневым полом, раздельным унитазом, бежевой плиткой, разноцветной плиткой, разноцветными стенами и открытым душем - отличное фото интерьера
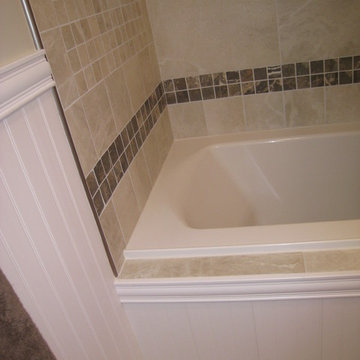
This long narrow bathroom layout has been changed to improve aesthetics and functionality. Heating radiator has been removed and radiant heated floor installed.
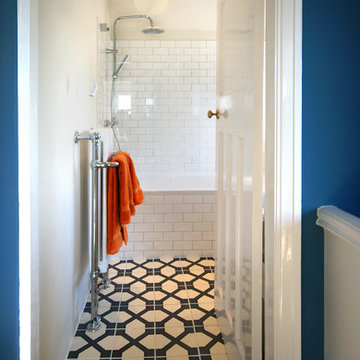
Kirsty Williams
Пример оригинального дизайна: маленькая главная ванная комната в стиле фьюжн с накладной ванной, душем над ванной, белой плиткой, керамогранитной плиткой, полом из керамической плитки, синим полом и душем с распашными дверями для на участке и в саду
Пример оригинального дизайна: маленькая главная ванная комната в стиле фьюжн с накладной ванной, душем над ванной, белой плиткой, керамогранитной плиткой, полом из керамической плитки, синим полом и душем с распашными дверями для на участке и в саду
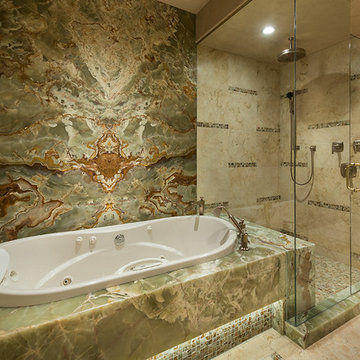
Elegant guest bathroom with bookmatched slab onyx walls and tub deck. Tub deck is underlit and connects to shower bench. Green onyx deco mosaic on floor and under tub.
Interior Design: Susan Hersker and Elaine Ryckman.
Architect: Kilbane Architecture.
Stone: Stockett Tile and Granite
photo: Mark Boisclair
Project designed by Susie Hersker’s Scottsdale interior design firm Design Directives. Design Directives is active in Phoenix, Paradise Valley, Cave Creek, Carefree, Sedona, and beyond.
For more about Design Directives, click here: https://susanherskerasid.com/

Primary bathroom renovation. **Window glass was frosted after photos were taken.** Navy, gray, and black are balanced by crisp whites and light wood tones. Eclectic mix of geometric shapes and organic patterns. Featuring 3D porcelain tile from Italy, hand-carved geometric tribal pattern in vanity's cabinet doors, hand-finished industrial-style navy/charcoal 24x24" wall tiles, and oversized 24x48" porcelain HD printed marble patterned wall tiles. Flooring in waterproof LVP, continued from bedroom into bathroom and closet. Brushed gold faucets and shower fixtures. Authentic, hand-pierced Moroccan globe light over tub for beautiful shadows for relaxing and romantic soaks in the tub. Vanity pendant lights with handmade glass, hand-finished gold and silver tones layers organic design over geometric tile backdrop. Open, glass panel all-tile shower with 48x48" window (glass frosted after photos were taken). Shower pan tile pattern matches 3D tile pattern. Arched medicine cabinet from West Elm. Separate toilet room with sound dampening built-in wall treatment for enhanced privacy. Frosted glass doors throughout. Vent fan with integrated heat option. Tall storage cabinet for additional space to store body care products and other bathroom essentials. Original bathroom plumbed for two sinks, but current homeowner has only one user for this bathroom, so we capped one side, which can easily be reopened in future if homeowner wants to return to a double-sink setup.
Expanded closet size and completely redesigned closet built-in storage. Please see separate album of closet photos for more photos and details on this.
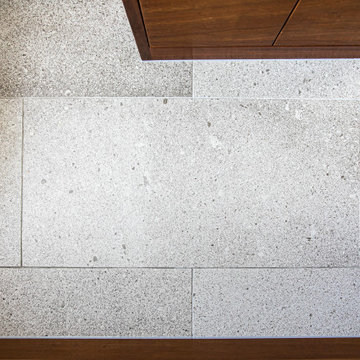
Our clients had a compact bathroom but were struggling to think of ideas to maximise the small space. The original bathroom was much smaller containing only a toilet, basin and shower cubicle. To enlarge the footprint of the new bathroom we moved the stud wall to create almost double the space. The entire room was also tanked so that if there were any leakages in the future, they would be contained within this room.
Throughout the bathroom, we have used beautiful reclaimed iroko timber. Both the shelving and bath panel were handmade in our workshop, bespoke for this design. The wood previously had a life as school lab benches, which we salvaged and breathed new life into. By planing and sanding back the graffiti we have revealed the beautiful wood grain below.
The rich chocolate tone of the timber looks stunning, especially when contrasted with the clean white of the bathroom fixtures.
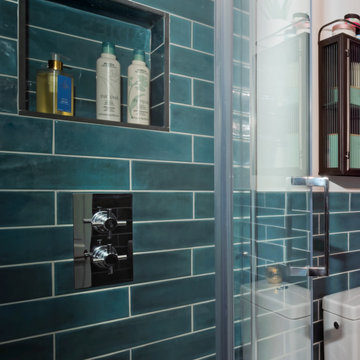
Fully tiled shower with nook and concealed fitment
Источник вдохновения для домашнего уюта: маленькая детская ванная комната в стиле фьюжн с накладной ванной, угловым душем, раздельным унитазом, синей плиткой, керамогранитной плиткой, полом из керамогранита, подвесной раковиной и душем с распашными дверями для на участке и в саду
Источник вдохновения для домашнего уюта: маленькая детская ванная комната в стиле фьюжн с накладной ванной, угловым душем, раздельным унитазом, синей плиткой, керамогранитной плиткой, полом из керамогранита, подвесной раковиной и душем с распашными дверями для на участке и в саду
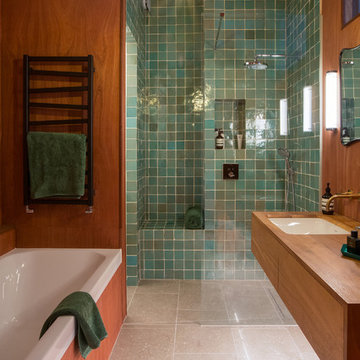
A "Home" should be the physical 'representation' of an individual's or several individuals' personalities. That is exactly what we achieved with this project. After presenting us with an amazing collection of mood boards with everything they aspirated to, we took onboard the core of what was being asked and ran with it.
We ended up gutting out the whole flat and re-designing a new layout that allowed for daylight, intimacy, colour, texture, glamour, luxury and so much attention to detail. All the joinery is bespoke.
Photography by Alex Maguire photography
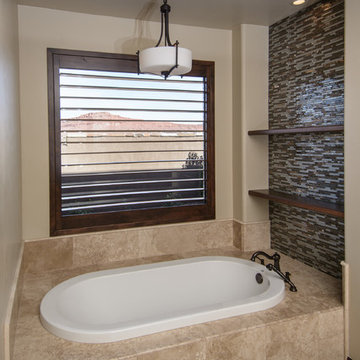
Источник вдохновения для домашнего уюта: большая главная ванная комната в стиле фьюжн с фасадами с выступающей филенкой, темными деревянными фасадами, накладной ванной, коричневой плиткой, разноцветной плиткой, удлиненной плиткой, бежевыми стенами, полом из известняка, врезной раковиной и столешницей из гранита
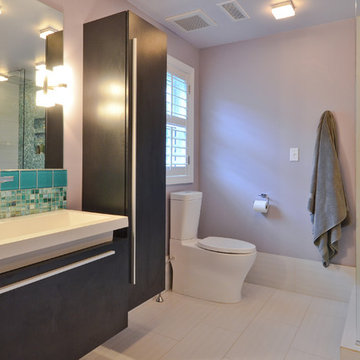
chase thuente
Идея дизайна: маленькая главная ванная комната в стиле фьюжн с монолитной раковиной, плоскими фасадами, темными деревянными фасадами, накладной ванной, открытым душем, раздельным унитазом, зеленой плиткой, стеклянной плиткой, фиолетовыми стенами и полом из керамогранита для на участке и в саду
Идея дизайна: маленькая главная ванная комната в стиле фьюжн с монолитной раковиной, плоскими фасадами, темными деревянными фасадами, накладной ванной, открытым душем, раздельным унитазом, зеленой плиткой, стеклянной плиткой, фиолетовыми стенами и полом из керамогранита для на участке и в саду
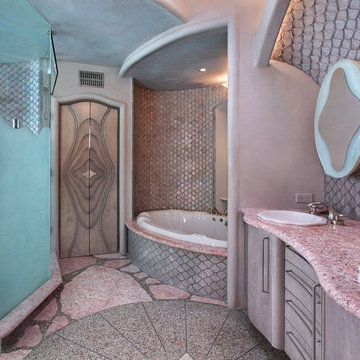
Jeri Koegel
На фото: ванная комната в стиле фьюжн с накладной раковиной, плоскими фасадами, серыми фасадами, угловым душем, бежевыми стенами и накладной ванной
На фото: ванная комната в стиле фьюжн с накладной раковиной, плоскими фасадами, серыми фасадами, угловым душем, бежевыми стенами и накладной ванной
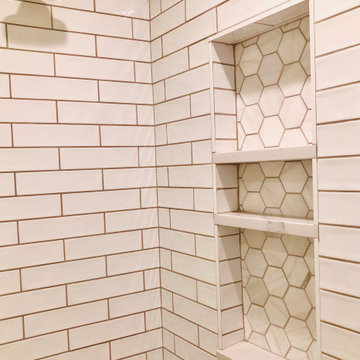
Свежая идея для дизайна: главная, серо-белая ванная комната среднего размера в стиле фьюжн с фасадами с утопленной филенкой, синими фасадами, накладной ванной, раздельным унитазом, белой плиткой, керамической плиткой, белыми стенами, мраморным полом, врезной раковиной, столешницей из искусственного кварца, серым полом, белой столешницей, нишей, тумбой под две раковины и встроенной тумбой - отличное фото интерьера
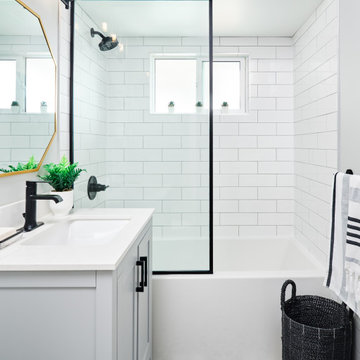
This small bathroom received a much needed update as prior to the renovation, tiles had been held up with waterproof tape. The homeowners decided to go ahead and gut the space and are really pleased with the results of a bright and airy bathroom.
To keep the project on budget and finding asbestos in the walls, the demolition was kept to a minimum by removing only the tiled wall surround and flooring and the renovation debris was carefully removed and disposed of. The bulkhead over the shower was tiled up to the ceiling to add the appearance of height in the space. A new vinyl window was installed to replace the old metal framed slider and the deep framed well created shelving to hold grooming products. The glass screen keeps the space open and bright while the floor tile adds fun and interest to the space.
Striped bath towels add a beach-like element and ties in the grey walls and vanity. Gold accents add warmth to this space.

Стильный дизайн: маленькая главная ванная комната в стиле фьюжн с плоскими фасадами, фасадами цвета дерева среднего тона, накладной ванной, душем над ванной, инсталляцией, коричневой плиткой, керамической плиткой, коричневыми стенами, полом из керамической плитки, мраморной столешницей, серым полом, черной столешницей и подвесной раковиной для на участке и в саду - последний тренд
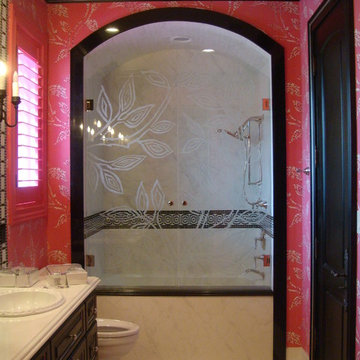
Photo by S. Bumbera Glass Etching
Источник вдохновения для домашнего уюта: детская ванная комната среднего размера в стиле фьюжн с фасадами с выступающей филенкой, темными деревянными фасадами, мраморной столешницей, накладной ванной, серой плиткой, керамогранитной плиткой, розовыми стенами и полом из керамогранита
Источник вдохновения для домашнего уюта: детская ванная комната среднего размера в стиле фьюжн с фасадами с выступающей филенкой, темными деревянными фасадами, мраморной столешницей, накладной ванной, серой плиткой, керамогранитной плиткой, розовыми стенами и полом из керамогранита
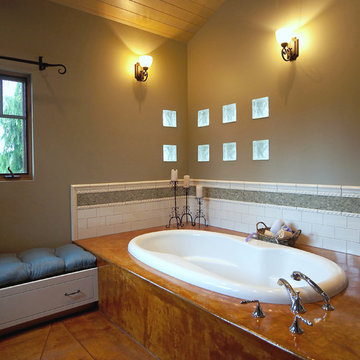
Master bathroom. Photography by Ian Gleadle.
Идея дизайна: ванная комната в стиле фьюжн с плиткой кабанчик, накладной ванной и бетонным полом
Идея дизайна: ванная комната в стиле фьюжн с плиткой кабанчик, накладной ванной и бетонным полом
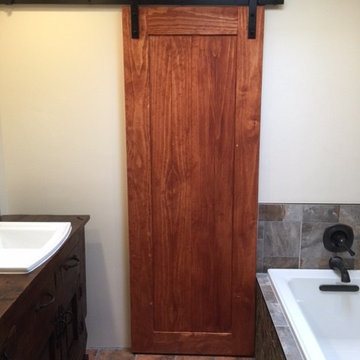
Updated twist on the Southwestern style Master Bath.
Стильный дизайн: маленькая главная ванная комната в стиле фьюжн с фасадами островного типа, темными деревянными фасадами, накладной ванной, душем в нише, раздельным унитазом, разноцветной плиткой, керамогранитной плиткой, бежевыми стенами, полом из керамогранита, накладной раковиной и столешницей из дерева для на участке и в саду - последний тренд
Стильный дизайн: маленькая главная ванная комната в стиле фьюжн с фасадами островного типа, темными деревянными фасадами, накладной ванной, душем в нише, раздельным унитазом, разноцветной плиткой, керамогранитной плиткой, бежевыми стенами, полом из керамогранита, накладной раковиной и столешницей из дерева для на участке и в саду - последний тренд
Ванная комната в стиле фьюжн с накладной ванной – фото дизайна интерьера
7