Ванная комната в стиле фьюжн с накладной ванной – фото дизайна интерьера
Сортировать:
Бюджет
Сортировать:Популярное за сегодня
201 - 220 из 1 722 фото
1 из 3
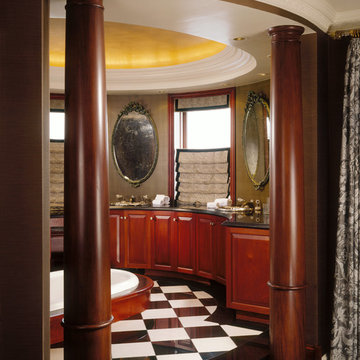
James Yochum
Свежая идея для дизайна: большая баня и сауна в стиле фьюжн с врезной раковиной, фасадами островного типа, темными деревянными фасадами, мраморной столешницей, накладной ванной, унитазом-моноблоком, каменной плиткой и мраморным полом - отличное фото интерьера
Свежая идея для дизайна: большая баня и сауна в стиле фьюжн с врезной раковиной, фасадами островного типа, темными деревянными фасадами, мраморной столешницей, накладной ванной, унитазом-моноблоком, каменной плиткой и мраморным полом - отличное фото интерьера
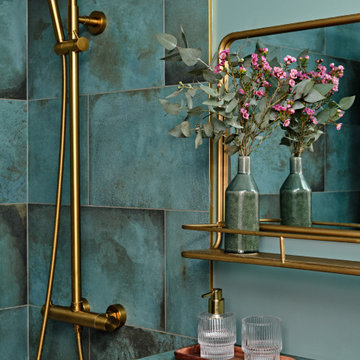
Beautiful copper and verdigris basin from William and Holland
Свежая идея для дизайна: маленькая детская ванная комната в стиле фьюжн с открытыми фасадами, искусственно-состаренными фасадами, накладной ванной, душем над ванной, зеленой плиткой, керамогранитной плиткой, полом из керамогранита, консольной раковиной, столешницей из дерева, черным полом, шторкой для ванной, тумбой под одну раковину и напольной тумбой для на участке и в саду - отличное фото интерьера
Свежая идея для дизайна: маленькая детская ванная комната в стиле фьюжн с открытыми фасадами, искусственно-состаренными фасадами, накладной ванной, душем над ванной, зеленой плиткой, керамогранитной плиткой, полом из керамогранита, консольной раковиной, столешницей из дерева, черным полом, шторкой для ванной, тумбой под одну раковину и напольной тумбой для на участке и в саду - отличное фото интерьера

Свежая идея для дизайна: большая детская ванная комната в стиле фьюжн с плоскими фасадами, зелеными фасадами, накладной ванной, душем над ванной, раздельным унитазом, белой плиткой, керамогранитной плиткой, фиолетовыми стенами, мраморным полом, врезной раковиной, столешницей из искусственного кварца, белым полом, душем с распашными дверями, белой столешницей, сиденьем для душа, тумбой под одну раковину, встроенной тумбой и обоями на стенах - отличное фото интерьера
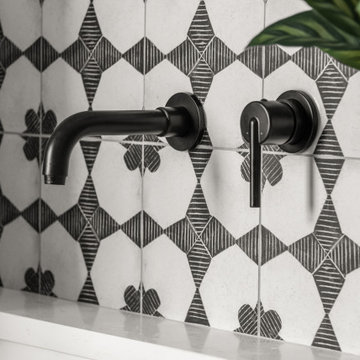
На фото: главная ванная комната среднего размера в стиле фьюжн с накладной ванной, черно-белой плиткой, керамогранитной плиткой и белыми стенами с
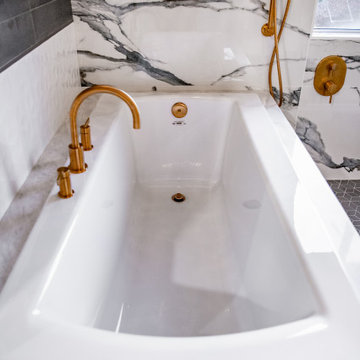
Primary bathroom renovation. Navy, gray, and black are balanced by crisp whites and light wood tones. Eclectic mix of geometric shapes and organic patterns. Featuring 3D porcelain tile from Italy, hand-carved geometric tribal pattern in vanity's cabinet doors, hand-finished industrial-style navy/charcoal 24x24" wall tiles, and oversized 24x48" porcelain HD printed marble patterned wall tiles. Flooring in waterproof LVP, continued from bedroom into bathroom and closet. Brushed gold faucets and shower fixtures. Authentic, hand-pierced Moroccan globe light over tub for beautiful shadows for relaxing and romantic soaks in the tub. Vanity pendant lights with handmade glass, hand-finished gold and silver tones layers organic design over geometric tile backdrop. Open, glass panel all-tile shower with 48x48" window (glass frosted after photos were taken). Shower pan tile pattern matches 3D tile pattern. Arched medicine cabinet from West Elm. Separate toilet room with sound dampening built-in wall treatment for enhanced privacy. Frosted glass doors throughout. Vent fan with integrated heat option. Tall storage cabinet for additional space to store body care products and other bathroom essentials. Original bathroom plumbed for two sinks, but current homeowner has only one user for this bathroom, so we capped one side, which can easily be reopened in future if homeowner wants to return to a double-sink setup.
Expanded closet size and completely redesigned closet built-in storage. Please see separate album of closet photos for more photos and details on this.
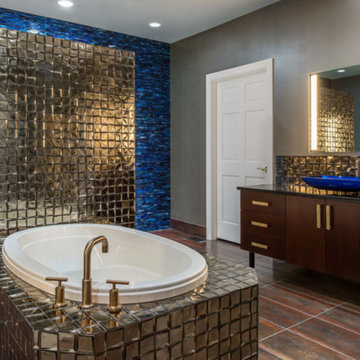
Glamorous Bathroom Remodel
На фото: главная ванная комната среднего размера в стиле фьюжн с плоскими фасадами, темными деревянными фасадами, накладной ванной, бежевой плиткой, металлической плиткой, бежевыми стенами, полом из керамогранита, настольной раковиной, столешницей из искусственного кварца, коричневым полом и черной столешницей с
На фото: главная ванная комната среднего размера в стиле фьюжн с плоскими фасадами, темными деревянными фасадами, накладной ванной, бежевой плиткой, металлической плиткой, бежевыми стенами, полом из керамогранита, настольной раковиной, столешницей из искусственного кварца, коричневым полом и черной столешницей с

The back of this 1920s brick and siding Cape Cod gets a compact addition to create a new Family room, open Kitchen, Covered Entry, and Master Bedroom Suite above. European-styling of the interior was a consideration throughout the design process, as well as with the materials and finishes. The project includes all cabinetry, built-ins, shelving and trim work (even down to the towel bars!) custom made on site by the home owner.
Photography by Kmiecik Imagery
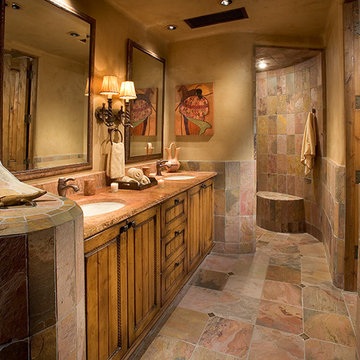
Southwestern style bathroom. Cabinets are medium wood with beaded insets, and the counter is granite.
Architect: Urban Design Associates
Interior Designer: Bess Jones
Builder: Manship Builders
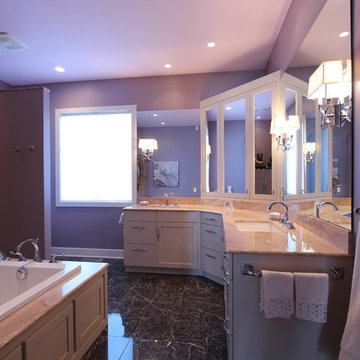
A double vanity was added to the corner of this new construction home. In the corner, a triview mirror was added and each door opens and has additional storage behind it. When opened, the mirrors offer great views of the users hair so he or she can be confident they look their best when they leave. The drop in soaking tub is surrounded by panels that match the vanity and the marble deck matches the marble countertop on the vanities. The toilet area is private and the walk in shower is tucked behind the bath tub.
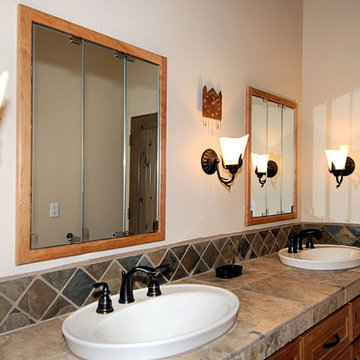
Идея дизайна: главная ванная комната среднего размера в стиле фьюжн с накладной ванной, унитазом-моноблоком, белыми стенами, накладной раковиной, фасадами с выступающей филенкой, фасадами цвета дерева среднего тона, угловым душем, плиткой из сланца и душем с распашными дверями
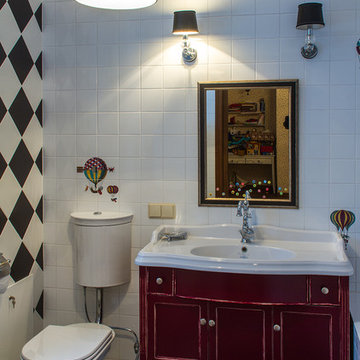
Детский санузел с плиткой с мотивами воздушных шаров Форназетти.
На полу класическая черно-белая шашечка.
На фото: детская ванная комната среднего размера в стиле фьюжн с красными фасадами, белой плиткой, керамической плиткой, накладной ванной, унитазом-моноблоком, белыми стенами, полом из керамической плитки, консольной раковиной и фасадами с утопленной филенкой с
На фото: детская ванная комната среднего размера в стиле фьюжн с красными фасадами, белой плиткой, керамической плиткой, накладной ванной, унитазом-моноблоком, белыми стенами, полом из керамической плитки, консольной раковиной и фасадами с утопленной филенкой с
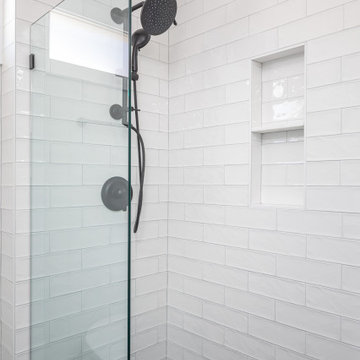
Пример оригинального дизайна: маленькая детская ванная комната в стиле фьюжн с фасадами в стиле шейкер, серыми фасадами, накладной ванной, душем над ванной, раздельным унитазом, белой плиткой, керамогранитной плиткой, белыми стенами, полом из керамогранита, врезной раковиной, столешницей из кварцита, синим полом, душем с раздвижными дверями, белой столешницей, тумбой под одну раковину и встроенной тумбой для на участке и в саду
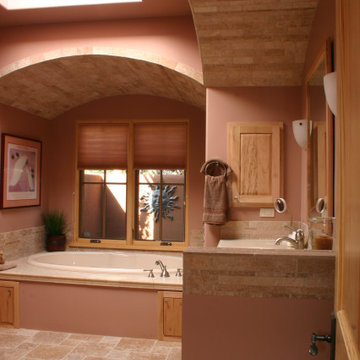
Источник вдохновения для домашнего уюта: большая главная ванная комната в стиле фьюжн с накладной ванной, бежевой плиткой, каменной плиткой, коричневыми стенами, полом из керамогранита, бежевым полом, тумбой под одну раковину и встроенной тумбой
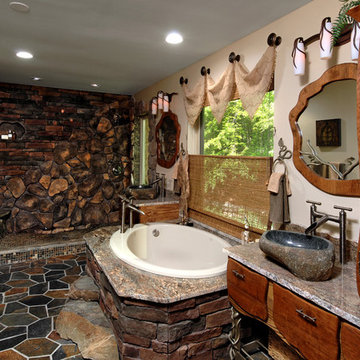
Bathing in the forest was the inspiration for this completely custom bathroom. Special features include custom designed vanities to resemble knots in the wood or a treehouse, waterfall in the 2 person shower, a full window at the end of the shower looking over a wooded lot, custom granite sinks and doors.
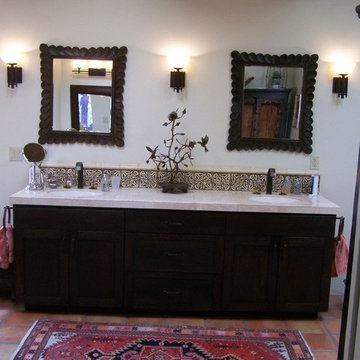
На фото: главная ванная комната среднего размера в стиле фьюжн с фасадами в стиле шейкер, темными деревянными фасадами, накладной ванной, бежевыми стенами, полом из терракотовой плитки, врезной раковиной и красным полом с
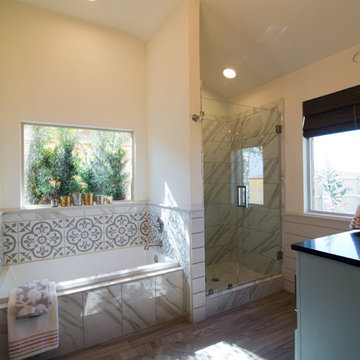
Master Bathroom.
На фото: главная ванная комната среднего размера в стиле фьюжн с серыми фасадами, накладной ванной, угловым душем, раздельным унитазом, белой плиткой, белыми стенами, полом из винила, настольной раковиной и столешницей из кварцита с
На фото: главная ванная комната среднего размера в стиле фьюжн с серыми фасадами, накладной ванной, угловым душем, раздельным унитазом, белой плиткой, белыми стенами, полом из винила, настольной раковиной и столешницей из кварцита с
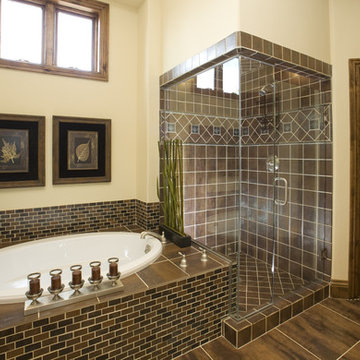
На фото: ванная комната в стиле фьюжн с накладной ванной и коричневой плиткой с
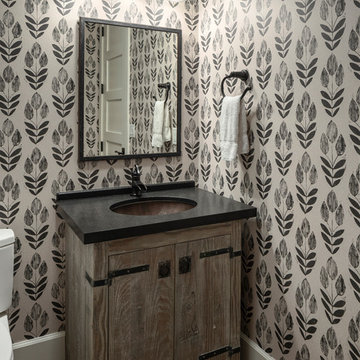
Roehner + Ryan
Источник вдохновения для домашнего уюта: детская ванная комната среднего размера в стиле фьюжн с фасадами островного типа, черными фасадами, накладной ванной, душем над ванной, унитазом-моноблоком, белой плиткой, керамической плиткой, белыми стенами, полом из цементной плитки, настольной раковиной, столешницей из искусственного кварца, черным полом, открытым душем и черной столешницей
Источник вдохновения для домашнего уюта: детская ванная комната среднего размера в стиле фьюжн с фасадами островного типа, черными фасадами, накладной ванной, душем над ванной, унитазом-моноблоком, белой плиткой, керамической плиткой, белыми стенами, полом из цементной плитки, настольной раковиной, столешницей из искусственного кварца, черным полом, открытым душем и черной столешницей
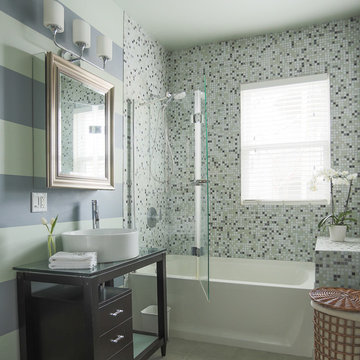
The spa inspired bathroom features large scale striped walls using the colors of the recycled tile. A rain showerhead, large soaking tub, and vessel sink round out the look.
Photograph © Eric Roth Photography.
A love of blues and greens and a desire to feel connected to family were the key elements requested to be reflected in this home.
Project designed by Boston interior design studio Dane Austin Design. They serve Boston, Cambridge, Hingham, Cohasset, Newton, Weston, Lexington, Concord, Dover, Andover, Gloucester, as well as surrounding areas.
For more about Dane Austin Design, click here: https://daneaustindesign.com/
To learn more about this project, click here:
https://daneaustindesign.com/roseclair-residence
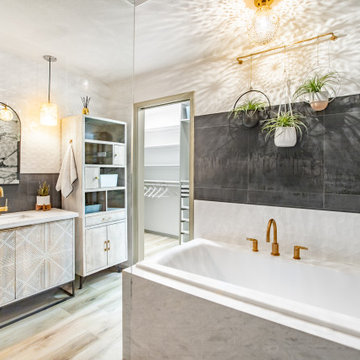
Primary bathroom renovation. Navy, gray, and black are balanced by crisp whites and light wood tones. Eclectic mix of geometric shapes and organic patterns. Featuring 3D porcelain tile from Italy, hand-carved geometric tribal pattern in vanity's cabinet doors, hand-finished industrial-style navy/charcoal 24x24" wall tiles, and oversized 24x48" porcelain HD printed marble patterned wall tiles. Flooring in waterproof LVP, continued from bedroom into bathroom and closet. Brushed gold faucets and shower fixtures. Authentic, hand-pierced Moroccan globe light over tub for beautiful shadows for relaxing and romantic soaks in the tub. Vanity pendant lights with handmade glass, hand-finished gold and silver tones layers organic design over geometric tile backdrop. Open, glass panel all-tile shower with 48x48" window (glass frosted after photos were taken). Shower pan tile pattern matches 3D tile pattern. Arched medicine cabinet from West Elm. Separate toilet room with sound dampening built-in wall treatment for enhanced privacy. Frosted glass doors throughout. Vent fan with integrated heat option. Tall storage cabinet for additional space to store body care products and other bathroom essentials. Original bathroom plumbed for two sinks, but current homeowner has only one user for this bathroom, so we capped one side, which can easily be reopened in future if homeowner wants to return to a double-sink setup.
Expanded closet size and completely redesigned closet built-in storage. Please see separate album of closet photos for more photos and details on this.
Ванная комната в стиле фьюжн с накладной ванной – фото дизайна интерьера
11