Ванная комната в стиле фьюжн с бежевыми фасадами – фото дизайна интерьера
Сортировать:
Бюджет
Сортировать:Популярное за сегодня
101 - 120 из 378 фото
1 из 3
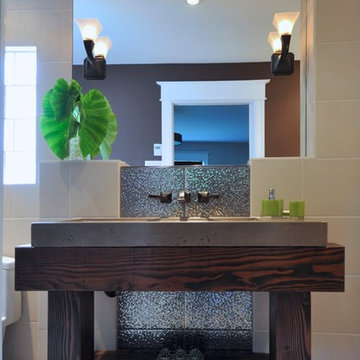
Tim Rutherford
Источник вдохновения для домашнего уюта: главная ванная комната среднего размера в стиле фьюжн с раковиной с несколькими смесителями, плоскими фасадами, бежевыми фасадами, столешницей из искусственного кварца, душем в нише, унитазом-моноблоком, бежевой плиткой, керамогранитной плиткой, коричневыми стенами и полом из керамогранита
Источник вдохновения для домашнего уюта: главная ванная комната среднего размера в стиле фьюжн с раковиной с несколькими смесителями, плоскими фасадами, бежевыми фасадами, столешницей из искусственного кварца, душем в нише, унитазом-моноблоком, бежевой плиткой, керамогранитной плиткой, коричневыми стенами и полом из керамогранита
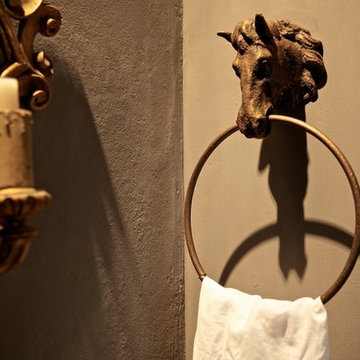
the camilleriparismode project and design studio were entrusted to convert and redesign a 200 year old townhouse situated in the heart of naxxar. the clients wished a large kitchen married to different entertainment spaces as a holistic concept on the ground floor. the first floor would have three bedrooms, thus upstairs and downstairs retaining a ‘family’ home feel which was the owners’ primary preconception. camilleriparismode design studio – careful to respect the structure’s characteristics - remodeled the house to give it a volume and ease of movement between rooms. the staircase turns 180 degrees with each bedroom having individual access and in turn connected through a new concrete bridge. a lightweight glass structure, allowing natural light to flow unhindered throughout the entire house, has replaced an entire wall in the central courtyard. architect ruben lautier undertook the challenge to oversee all structural changes.
the authentic and original patterned cement tiles were kept, the stone ceilings cleaned and pointed and its timber beams painted in soft subtle matt paints form our zuber collection. bolder tones of colours were applied to the walls. roman blinds of large floral patterned fabric, plush sofas and eclectic one-off pieces of furniture as well as artworks make up the decoration of the ground floor.
the master bedroom upstairs and its intricately designed tiles houses an 18th century bed dressed in fine linens form camilleriparismode’s fabric department. the rather grand décor of this room is juxtaposed against the sleek modern ensuite bathroom and a walk-in shower made up of large slab brushed travertine.
photography © brian grech
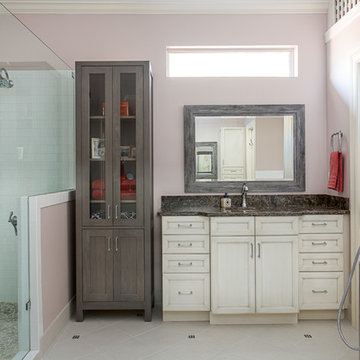
Master Bathroom
Cabinetry: KitchenCraft Integra, Chelsea door style w/ 5-piece drawer fronts, Maple in Millstone painted finish
Hardware: Top Knobs Grace Pull 3-3/4" in polished chrome
Countertops: Cambria Laneshaw quartz, 3cm w/ splashette
Sinks: Toto Rendevous undercounter lavatory in cotton
Plumbing Fixtures and accessories: Brizo Charlotte collection, polished chrome
Tub: Jason Forma Collection freestanding tub w/ AirMasseur in white
Tile: Daltile Volume 1.0 collection 12x12 in sonic white as main flooring material, Largo collection 3x6 in white as main shower/tub surround tile, Fashion Glass Accents collection in Illumini Umber as accent tile, River Pebbles in Chenille White as shower floor material
Bar and Fireplace
Cabinetry: KitchenCraft Integra, Chatham door style w/ 5-piece drawer fronts, Maple in Millstone finish
Hardware: Amerock Padma pull in antique rust, matching Inspirations knob on small pull out in bar
Countertops: Caesarstone Collarada Drift, 3cm
Sink: Blanco Stellar Bar Bowl
Faucet: Blanco Napa Bar Faucet in stainless
Backsplash tile: Daltile Crema Marfil Oval Mosaic, polished
Fireplace tile: Daltile Slate Indian Multicolor Natural Cleft in brick joint mosaic
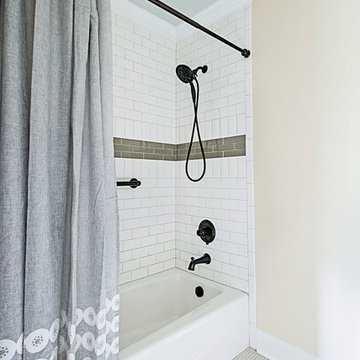
Jack and Jill Bath: Shower/Bath Combination
На фото: ванная комната среднего размера в стиле фьюжн с фасадами с выступающей филенкой, бежевыми фасадами, ванной в нише, душем над ванной, белой плиткой, плиткой кабанчик, бежевыми стенами, полом из керамогранита, душевой кабиной, врезной раковиной, белым полом, шторкой для ванной, серой столешницей, унитазом-моноблоком и столешницей из искусственного кварца с
На фото: ванная комната среднего размера в стиле фьюжн с фасадами с выступающей филенкой, бежевыми фасадами, ванной в нише, душем над ванной, белой плиткой, плиткой кабанчик, бежевыми стенами, полом из керамогранита, душевой кабиной, врезной раковиной, белым полом, шторкой для ванной, серой столешницей, унитазом-моноблоком и столешницей из искусственного кварца с
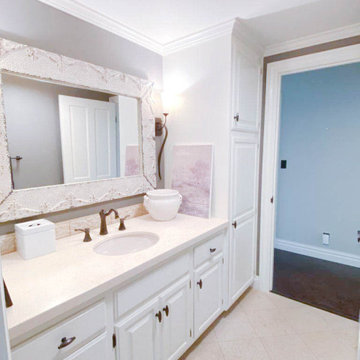
На фото: маленькая ванная комната в стиле фьюжн с фасадами с выступающей филенкой, душевой кабиной, встроенной тумбой, бежевыми фасадами, душем в нише, раздельным унитазом, бежевой плиткой, коричневыми стенами, полом из известняка, врезной раковиной, столешницей из известняка, бежевым полом, душем с распашными дверями, бежевой столешницей и тумбой под одну раковину для на участке и в саду
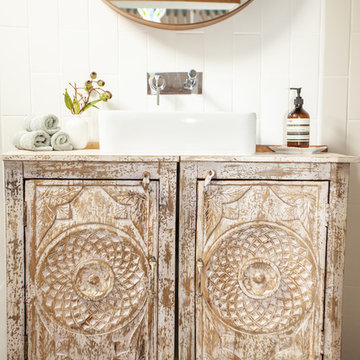
The brief from our client was to ensure that the bathroom did not encroach on the traditional feel and space of the yurt. The bathroom had to have an entry point from the yurt and had to follow the traditional curved wall.
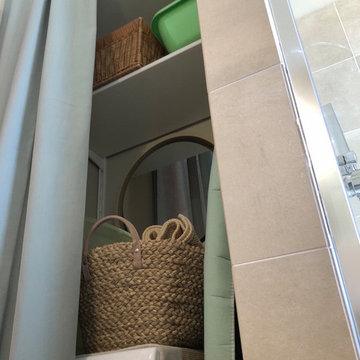
Стильный дизайн: ванная комната среднего размера в стиле фьюжн с открытыми фасадами, бежевыми фасадами, душем без бортиков, биде, бежевой плиткой, керамогранитной плиткой, бежевыми стенами, полом из керамогранита, душевой кабиной, раковиной с пьедесталом, бежевым полом и шторкой для ванной - последний тренд
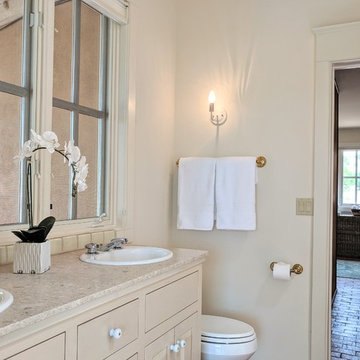
Стильный дизайн: главная ванная комната среднего размера в стиле фьюжн с плоскими фасадами, бежевыми фасадами, бежевыми стенами, кирпичным полом, столешницей из гранита, коричневым полом и бежевой столешницей - последний тренд
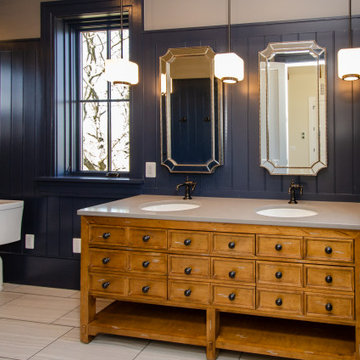
Who wouldn't want to visit this guest suite bath?
На фото: огромная ванная комната в стиле фьюжн с фасадами с декоративным кантом, бежевыми фасадами, душем без бортиков, раздельным унитазом, синими стенами, полом из керамогранита, врезной раковиной, столешницей из искусственного кварца, бежевым полом, душем с распашными дверями, бежевой столешницей, тумбой под две раковины, напольной тумбой и панелями на стенах с
На фото: огромная ванная комната в стиле фьюжн с фасадами с декоративным кантом, бежевыми фасадами, душем без бортиков, раздельным унитазом, синими стенами, полом из керамогранита, врезной раковиной, столешницей из искусственного кварца, бежевым полом, душем с распашными дверями, бежевой столешницей, тумбой под две раковины, напольной тумбой и панелями на стенах с
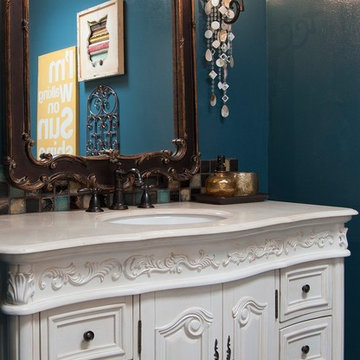
Arnona Oren
Стильный дизайн: маленькая детская ванная комната в стиле фьюжн с врезной раковиной, фасадами островного типа, бежевыми фасадами, мраморной столешницей, унитазом-моноблоком, коричневой плиткой, керамической плиткой, синими стенами и полом из керамической плитки для на участке и в саду - последний тренд
Стильный дизайн: маленькая детская ванная комната в стиле фьюжн с врезной раковиной, фасадами островного типа, бежевыми фасадами, мраморной столешницей, унитазом-моноблоком, коричневой плиткой, керамической плиткой, синими стенами и полом из керамической плитки для на участке и в саду - последний тренд
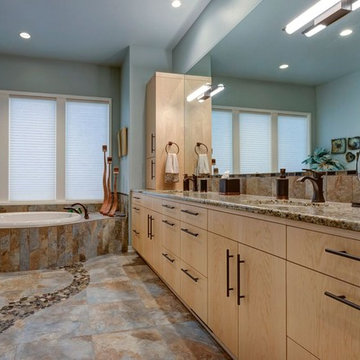
На фото: главная ванная комната среднего размера в стиле фьюжн с плоскими фасадами, бежевыми фасадами, угловой ванной и синими стенами
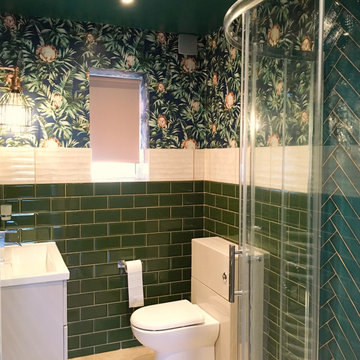
Идея дизайна: маленькая главная ванная комната в стиле фьюжн с фасадами островного типа, бежевыми фасадами, зеленой плиткой, полом из винила, бежевым полом и душем с раздвижными дверями для на участке и в саду
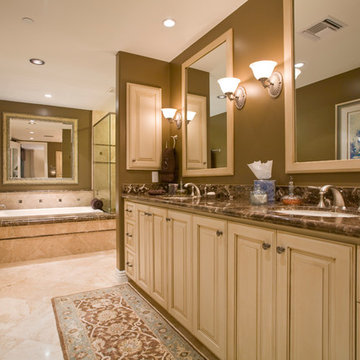
Свежая идея для дизайна: маленькая главная ванная комната в стиле фьюжн с врезной раковиной, фасадами с выступающей филенкой, бежевыми фасадами, мраморной столешницей, накладной ванной, угловым душем, унитазом-моноблоком, бежевой плиткой, каменной плиткой, коричневыми стенами и полом из травертина для на участке и в саду - отличное фото интерьера
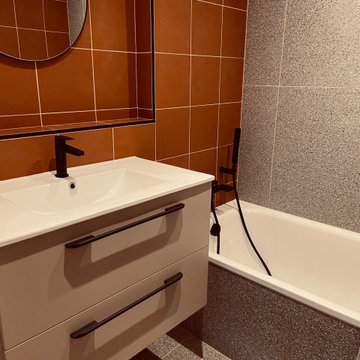
Стильный дизайн: главная ванная комната среднего размера в стиле фьюжн с бежевыми фасадами, полновстраиваемой ванной, оранжевой плиткой, удлиненной плиткой, оранжевыми стенами, подвесной раковиной, серым полом и тумбой под одну раковину - последний тренд
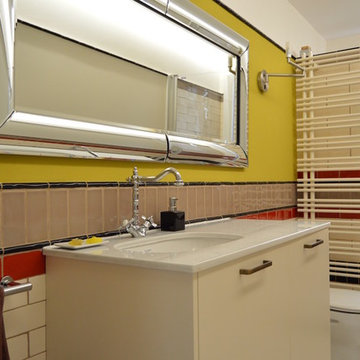
New bathroom combining colours and textures.
Источник вдохновения для домашнего уюта: маленькая ванная комната в стиле фьюжн с стеклянными фасадами, бежевыми фасадами, душем в нише, унитазом-моноблоком, красной плиткой, керамической плиткой, белыми стенами, полом из мозаичной плитки, душевой кабиной, накладной раковиной, мраморной столешницей, бежевым полом и душем с распашными дверями для на участке и в саду
Источник вдохновения для домашнего уюта: маленькая ванная комната в стиле фьюжн с стеклянными фасадами, бежевыми фасадами, душем в нише, унитазом-моноблоком, красной плиткой, керамической плиткой, белыми стенами, полом из мозаичной плитки, душевой кабиной, накладной раковиной, мраморной столешницей, бежевым полом и душем с распашными дверями для на участке и в саду
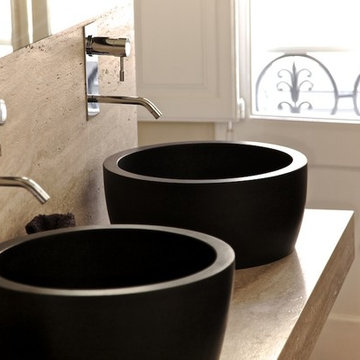
the camilleriparismode project and design studio were entrusted to convert and redesign a 200 year old townhouse situated in the heart of naxxar. the clients wished a large kitchen married to different entertainment spaces as a holistic concept on the ground floor. the first floor would have three bedrooms, thus upstairs and downstairs retaining a ‘family’ home feel which was the owners’ primary preconception. camilleriparismode design studio – careful to respect the structure’s characteristics - remodeled the house to give it a volume and ease of movement between rooms. the staircase turns 180 degrees with each bedroom having individual access and in turn connected through a new concrete bridge. a lightweight glass structure, allowing natural light to flow unhindered throughout the entire house, has replaced an entire wall in the central courtyard. architect ruben lautier undertook the challenge to oversee all structural changes.
the authentic and original patterned cement tiles were kept, the stone ceilings cleaned and pointed and its timber beams painted in soft subtle matt paints form our zuber collection. bolder tones of colours were applied to the walls. roman blinds of large floral patterned fabric, plush sofas and eclectic one-off pieces of furniture as well as artworks make up the decoration of the ground floor.
the master bedroom upstairs and its intricately designed tiles houses an 18th century bed dressed in fine linens form camilleriparismode’s fabric department. the rather grand décor of this room is juxtaposed against the sleek modern ensuite bathroom and a walk-in shower made up of large slab brushed travertine.
photography © brian grech
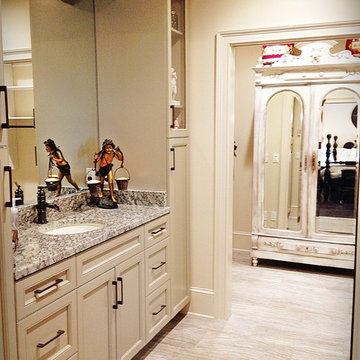
На фото: главная ванная комната в стиле фьюжн с фасадами с утопленной филенкой, бежевыми фасадами и столешницей из гранита
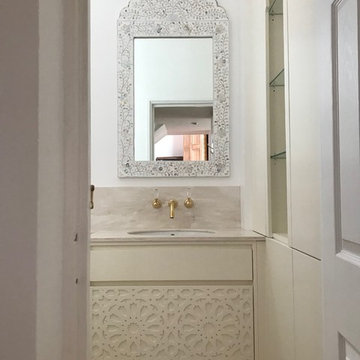
This client wanted to create a bathroom to remind her of her upbringing in Dubai.
Свежая идея для дизайна: детская ванная комната среднего размера в стиле фьюжн с фасадами с декоративным кантом, бежевыми фасадами, японской ванной, инсталляцией, бежевой плиткой, полом из керамической плитки, столешницей из искусственного камня, шторкой для ванной и бежевой столешницей - отличное фото интерьера
Свежая идея для дизайна: детская ванная комната среднего размера в стиле фьюжн с фасадами с декоративным кантом, бежевыми фасадами, японской ванной, инсталляцией, бежевой плиткой, полом из керамической плитки, столешницей из искусственного камня, шторкой для ванной и бежевой столешницей - отличное фото интерьера
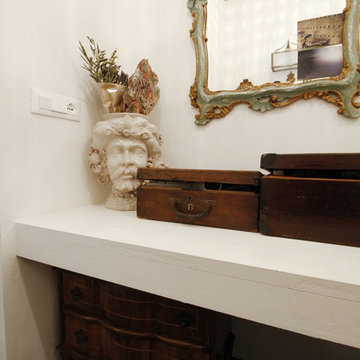
@FattoreQ
Стильный дизайн: ванная комната среднего размера в стиле фьюжн с бежевыми фасадами, ванной в нише, душем над ванной, унитазом-моноблоком, белыми стенами, бетонным полом, душевой кабиной, раковиной с несколькими смесителями, столешницей из бетона, серым полом, шторкой для ванной и белой столешницей - последний тренд
Стильный дизайн: ванная комната среднего размера в стиле фьюжн с бежевыми фасадами, ванной в нише, душем над ванной, унитазом-моноблоком, белыми стенами, бетонным полом, душевой кабиной, раковиной с несколькими смесителями, столешницей из бетона, серым полом, шторкой для ванной и белой столешницей - последний тренд
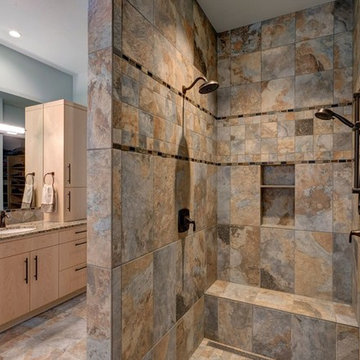
Идея дизайна: главная ванная комната среднего размера в стиле фьюжн с плоскими фасадами, бежевыми фасадами, угловой ванной, душем в нише, синими стенами и открытым душем
Ванная комната в стиле фьюжн с бежевыми фасадами – фото дизайна интерьера
6