Ванная комната в стиле ретро с бежевыми фасадами – фото дизайна интерьера
Сортировать:
Бюджет
Сортировать:Популярное за сегодня
1 - 20 из 183 фото
1 из 3

Wide subway tile is used to revamp this hall bathroom. Design and construction by Meadowlark Design + Build in Ann Arbor, Michigan. Professional photography by Sean Carter.
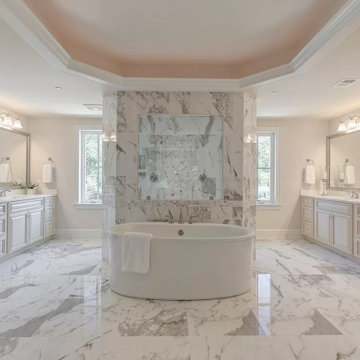
Design has been done by us. Cabinet and Countertop has provided.
На фото: главная ванная комната среднего размера в стиле ретро с фасадами с выступающей филенкой, бежевыми фасадами, столешницей из искусственного кварца, белой столешницей, тумбой под две раковины и встроенной тумбой с
На фото: главная ванная комната среднего размера в стиле ретро с фасадами с выступающей филенкой, бежевыми фасадами, столешницей из искусственного кварца, белой столешницей, тумбой под две раковины и встроенной тумбой с

Elegant guest bathroom with gold and white tiles. Luxurious design and unmatched craftsmanship by Paradise City inc
Пример оригинального дизайна: маленький совмещенный санузел в стиле ретро с плоскими фасадами, бежевыми фасадами, ванной в нише, душем над ванной, инсталляцией, белой плиткой, керамической плиткой, белыми стенами, полом из керамогранита, душевой кабиной, монолитной раковиной, стеклянной столешницей, белым полом, шторкой для ванной, бежевой столешницей, тумбой под одну раковину, подвесной тумбой и кессонным потолком для на участке и в саду
Пример оригинального дизайна: маленький совмещенный санузел в стиле ретро с плоскими фасадами, бежевыми фасадами, ванной в нише, душем над ванной, инсталляцией, белой плиткой, керамической плиткой, белыми стенами, полом из керамогранита, душевой кабиной, монолитной раковиной, стеклянной столешницей, белым полом, шторкой для ванной, бежевой столешницей, тумбой под одну раковину, подвесной тумбой и кессонным потолком для на участке и в саду

Стильный дизайн: ванная комната среднего размера в стиле ретро с фасадами с декоративным кантом, бежевыми фасадами, отдельно стоящей ванной, открытым душем, инсталляцией, серой плиткой, керамической плиткой, полом из керамической плитки, душевой кабиной, настольной раковиной, столешницей из дерева, серым полом, открытым душем, коричневой столешницей, тумбой под одну раковину и встроенной тумбой - последний тренд
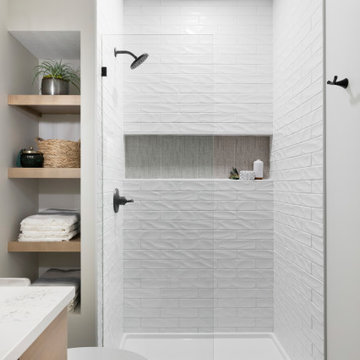
We completed the project with a three-quarter bath with a floor to ceiling textured subway tile shower, a full length niche for plenty of storage for all the soaps. It's contrasted with the black fixtures and black hex flooring. The open wooden shelves add another element to the space and provide easy access to bathroom necessities.
Photos by Spacecrafting Photography
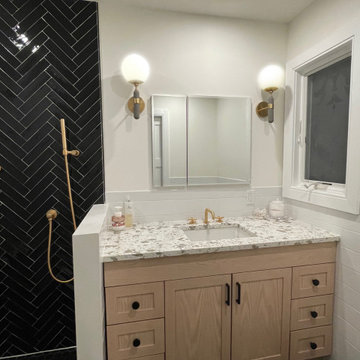
Bathroom with open shower design
Стильный дизайн: ванная комната в стиле ретро с фасадами в стиле шейкер, бежевыми фасадами, открытым душем, белой плиткой, плиткой кабанчик, белыми стенами, полом из керамической плитки, врезной раковиной, столешницей терраццо, черным полом, открытым душем, разноцветной столешницей, тумбой под одну раковину и встроенной тумбой - последний тренд
Стильный дизайн: ванная комната в стиле ретро с фасадами в стиле шейкер, бежевыми фасадами, открытым душем, белой плиткой, плиткой кабанчик, белыми стенами, полом из керамической плитки, врезной раковиной, столешницей терраццо, черным полом, открытым душем, разноцветной столешницей, тумбой под одну раковину и встроенной тумбой - последний тренд
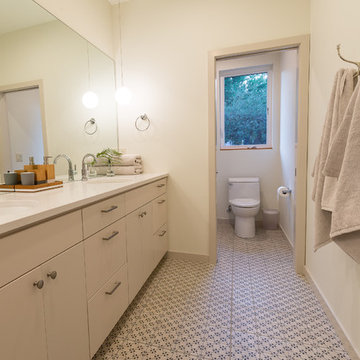
Jesse Smith
На фото: ванная комната среднего размера в стиле ретро с плоскими фасадами, бежевыми фасадами, унитазом-моноблоком, белыми стенами, полом из керамогранита, душевой кабиной, врезной раковиной, столешницей из искусственного кварца, серым полом и белой столешницей
На фото: ванная комната среднего размера в стиле ретро с плоскими фасадами, бежевыми фасадами, унитазом-моноблоком, белыми стенами, полом из керамогранита, душевой кабиной, врезной раковиной, столешницей из искусственного кварца, серым полом и белой столешницей
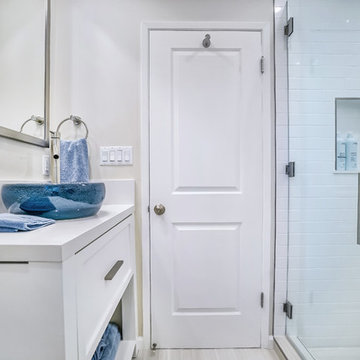
На фото: маленькая ванная комната в стиле ретро с фасадами с утопленной филенкой, бежевыми фасадами, душем в нише, унитазом-моноблоком, белой плиткой, керамической плиткой, бежевыми стенами, полом из керамогранита, душевой кабиной, настольной раковиной, столешницей из искусственного кварца, серым полом и душем с распашными дверями для на участке и в саду с

Tasteful update to classic Henry Hill mid-century modern in the Berkeley Hills designed by Fischer Architecture in 2017. The project was featured by Curbed.com. Construction work required updating all systems to modern standards and code. Project included full master bedroom with ensuite bath, kitchen remodel, new roofing and windows, plumbing and electrical update, security system and modern technology updates. All materials were specified by the team at Fisher Architecture to provide modern equivalents to the originals. Photography: Leslie Williamson
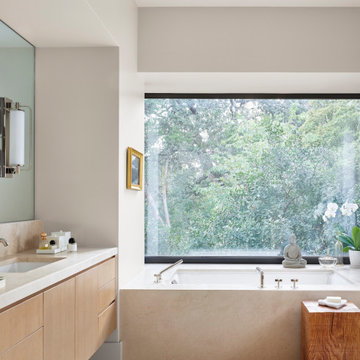
Стильный дизайн: большая главная ванная комната в стиле ретро с плоскими фасадами, бежевыми фасадами, накладной ванной, серыми стенами, накладной раковиной, белым полом, белой столешницей, тумбой под одну раковину и встроенной тумбой - последний тренд
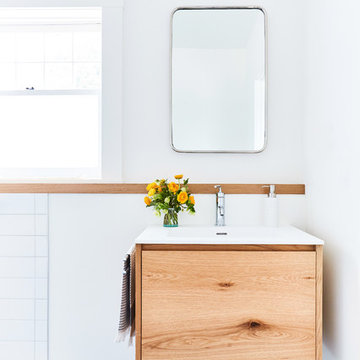
Design firm Banner Day Interiors uses a clean palette of white and blue bathroom tiles while playing with scale and pattern in this satisfyingly seamless space. Featuring bathroom and shower tile from Fireclay Tile. Sample more colors at fireclaytile.com/samples
TILE SHOWN
Elongated Diamond Tile in Nautical
Small Diamond Sheeted Tile in Calcite
4x8 Tile in Calcite
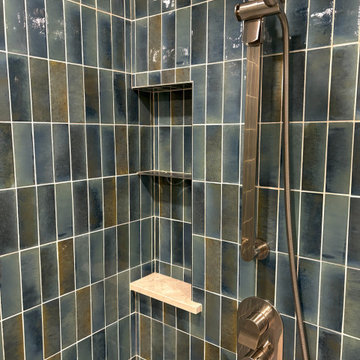
A dated ensuite bath and inefficient use of space gets a complete makeover with a large closet with mirrored doors to give the illusion of a larger space, and a brand new ensuite with a much more accessible with a glorious turquoise pottery look glazed porcelain tile and much improved storage. Perfect for aging in place at this Kanata condo.
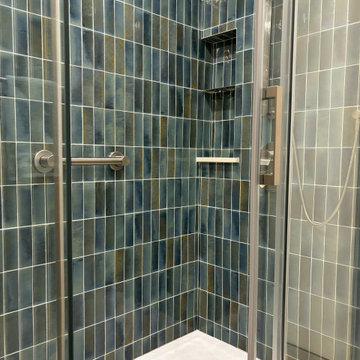
A dated ensuite bath and inefficient use of space gets a complete makeover with a large closet with mirrored doors to give the illusion of a larger space, and a brand new ensuite with a much more accessible with a glorious turquoise pottery look glazed porcelain tile and much improved storage. Perfect for aging in place at this Kanata condo.
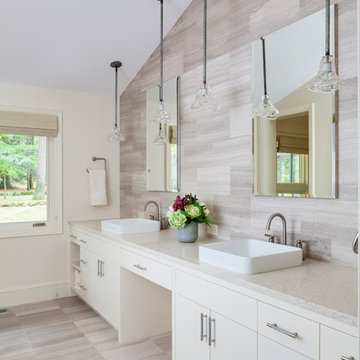
View of Master Bathroom
Стильный дизайн: главная ванная комната среднего размера в стиле ретро с плоскими фасадами, бежевыми фасадами, душем в нише, унитазом-моноблоком, серой плиткой, плиткой из травертина, бежевыми стенами, полом из травертина, настольной раковиной, столешницей из искусственного кварца, серым полом и душем с распашными дверями - последний тренд
Стильный дизайн: главная ванная комната среднего размера в стиле ретро с плоскими фасадами, бежевыми фасадами, душем в нише, унитазом-моноблоком, серой плиткой, плиткой из травертина, бежевыми стенами, полом из травертина, настольной раковиной, столешницей из искусственного кварца, серым полом и душем с распашными дверями - последний тренд
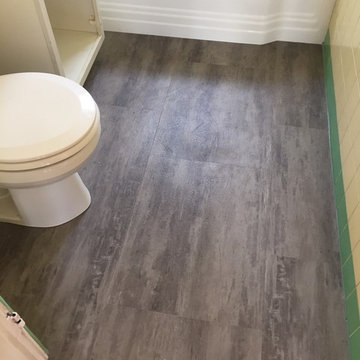
Свежая идея для дизайна: маленькая ванная комната в стиле ретро с открытыми фасадами, бежевыми фасадами, ванной в нише, душем над ванной, унитазом-моноблоком, бежевыми стенами, полом из винила и душевой кабиной для на участке и в саду - отличное фото интерьера
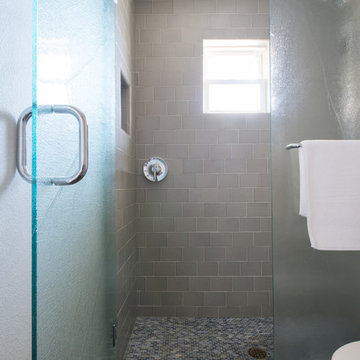
Samantha Goh
Пример оригинального дизайна: главная ванная комната среднего размера в стиле ретро с фасадами в стиле шейкер, бежевыми фасадами, душем в нише, раздельным унитазом, серой плиткой, керамической плиткой, белыми стенами, полом из известняка, врезной раковиной, столешницей из искусственного кварца, серым полом и душем с распашными дверями
Пример оригинального дизайна: главная ванная комната среднего размера в стиле ретро с фасадами в стиле шейкер, бежевыми фасадами, душем в нише, раздельным унитазом, серой плиткой, керамической плиткой, белыми стенами, полом из известняка, врезной раковиной, столешницей из искусственного кварца, серым полом и душем с распашными дверями
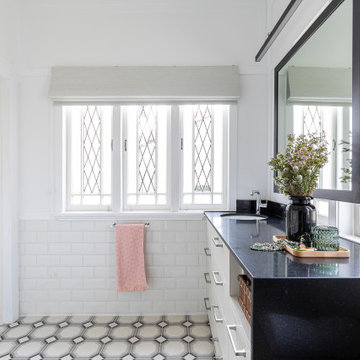
Свежая идея для дизайна: главная ванная комната среднего размера в стиле ретро с плоскими фасадами, бежевыми фасадами, душем без бортиков, бежевой плиткой, белыми стенами, врезной раковиной, столешницей из искусственного кварца, открытым душем, черной столешницей, сиденьем для душа, тумбой под одну раковину и встроенной тумбой - отличное фото интерьера
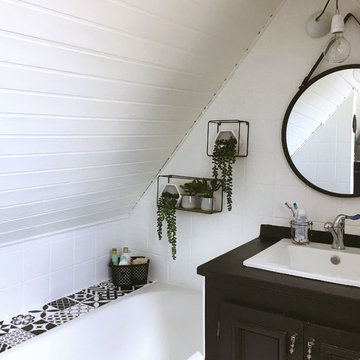
C'est un relooking de salle de bains pour des locataires qui souhaitaient mettre à leurs goûts cet espace qui était très sombre et vieillot en respectant un tout petit budget. Les rampants à la base marron, ont été repeints en blanc ainsi que tout le carrelage mural pour apporter plus de luminosité. Le meuble lavabo a été entièrement repeint . l'idée était de donner un esprit rétro vintage avec une dominante de blanc, noir, beige et le vert des plantes qui vient réveiller le tout. Côté baignoire, la tablette carrelée a été recouverte d'un tickets imitation carreaux de ciments.Le miroir barbier noir fait écho au noir du meuble lavabo et renforce le côté vintage .
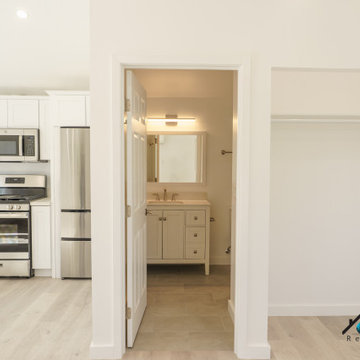
We turned this home's two-car garage into a Studio ADU in Van Nuys. The Studio ADU is fully equipped to live independently from the main house. The ADU has a kitchenette, living room space, closet, bedroom space, and a full bathroom. Upon demolition and framing, we reconfigured the garage to be the exact layout we planned for the open concept ADU. We installed brand new windows, drywall, floors, insulation, foundation, and electrical units. The kitchenette has to brand new appliances from the brand General Electric. The stovetop, refrigerator, and microwave have been installed seamlessly into the custom kitchen cabinets. The kitchen has a beautiful stone-polished countertop from the company, Ceasarstone, called Blizzard. The off-white color compliments the bright white oak tone of the floor and the off-white walls. The bathroom is covered with beautiful white marble accents including the vanity and the shower stall. The shower has a custom shower niche with white marble hexagon tiles that match the shower pan of the shower and shower bench. The shower has a large glass-higned door and glass enclosure. The single bowl vanity has a marble countertop that matches the marble tiles of the shower and a modern fixture that is above the square mirror. The studio ADU is perfect for a single person or even two. There is plenty of closet space and bedroom space to fit a queen or king-sized bed. It has brand new ductless air conditioner that keeps the entire unit nice and cool.
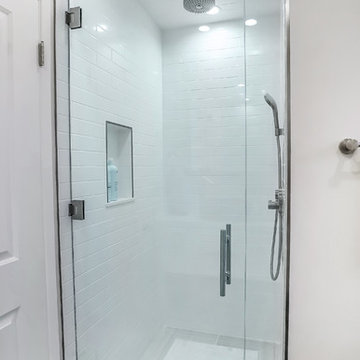
На фото: маленькая ванная комната в стиле ретро с фасадами с утопленной филенкой, бежевыми фасадами, душем в нише, унитазом-моноблоком, белой плиткой, керамической плиткой, бежевыми стенами, полом из керамогранита, душевой кабиной, настольной раковиной, столешницей из искусственного кварца, серым полом и душем с распашными дверями для на участке и в саду
Ванная комната в стиле ретро с бежевыми фасадами – фото дизайна интерьера
1