Ванная комната в современном стиле с стеклянными фасадами – фото дизайна интерьера
Сортировать:
Бюджет
Сортировать:Популярное за сегодня
81 - 100 из 2 085 фото
1 из 3
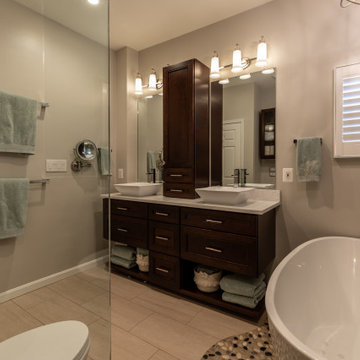
This four-story townhome in the heart of old town Alexandria, was recently purchased by a family of four.
The outdated galley kitchen with confined spaces, lack of powder room on main level, dropped down ceiling, partition walls, small bathrooms, and the main level laundry were a few of the deficiencies this family wanted to resolve before moving in.
Starting with the top floor, we converted a small bedroom into a master suite, which has an outdoor deck with beautiful view of old town. We reconfigured the space to create a walk-in closet and another separate closet.
We took some space from the old closet and enlarged the master bath to include a bathtub and a walk-in shower. Double floating vanities and hidden toilet space were also added.
The addition of lighting and glass transoms allows light into staircase leading to the lower level.
On the third level is the perfect space for a girl’s bedroom. A new bathroom with walk-in shower and added space from hallway makes it possible to share this bathroom.
A stackable laundry space was added to the hallway, a few steps away from a new study with built in bookcase, French doors, and matching hardwood floors.
The main level was totally revamped. The walls were taken down, floors got built up to add extra insulation, new wide plank hardwood installed throughout, ceiling raised, and a new HVAC was added for three levels.
The storage closet under the steps was converted to a main level powder room, by relocating the electrical panel.
The new kitchen includes a large island with new plumbing for sink, dishwasher, and lots of storage placed in the center of this open kitchen. The south wall is complete with floor to ceiling cabinetry including a home for a new cooktop and stainless-steel range hood, covered with glass tile backsplash.
The dining room wall was taken down to combine the adjacent area with kitchen. The kitchen includes butler style cabinetry, wine fridge and glass cabinets for display. The old living room fireplace was torn down and revamped with a gas fireplace wrapped in stone.
Built-ins added on both ends of the living room gives floor to ceiling space provides ample display space for art. Plenty of lighting fixtures such as led lights, sconces and ceiling fans make this an immaculate remodel.
We added brick veneer on east wall to replicate the historic old character of old town homes.
The open floor plan with seamless wood floor and central kitchen has added warmth and with a desirable entertaining space.

This guest bath use to be from the 70's with a bathtub and old oak vanity. This was a Jack and Jill bath so there use to be a door where the toilet now is and the toilet use to sit in front of the vanity under the window. We closed off the door and installed a contemporary toilet. We installed 18" travertine tiles on the floor and a contemporary Robern cabinet and medicine cabinet mirror with lots of storage and frosted glass sliding doors. The bathroom idea started when I took my client shopping and she fell in love with the pounded stainless steel vessel sink. We found a faucet that worked like a joy stick and because she is a pilot she thought that was a fun idea. The countertop is a travertine remnant I found. The bathtub was replaced with a walk in shower using a wave pattern tile for the back wall. We did a frameless glass shower enclosure with a hand held shower faucet
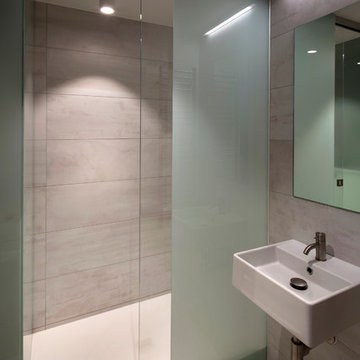
Small guest bathroom and bespoke Corian shower
Photo by Morley von Sternberg
На фото: маленькая ванная комната в современном стиле с стеклянными фасадами, белыми фасадами, душем без бортиков, белой плиткой, керамической плиткой, белыми стенами, полом из керамической плитки, душевой кабиной, подвесной раковиной и столешницей из искусственного камня для на участке и в саду
На фото: маленькая ванная комната в современном стиле с стеклянными фасадами, белыми фасадами, душем без бортиков, белой плиткой, керамической плиткой, белыми стенами, полом из керамической плитки, душевой кабиной, подвесной раковиной и столешницей из искусственного камня для на участке и в саду
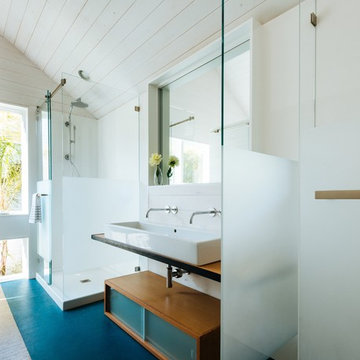
Banks Street- Joe Fletcher Photography
Идея дизайна: ванная комната в современном стиле с настольной раковиной, стеклянными фасадами, фасадами цвета дерева среднего тона и угловым душем
Идея дизайна: ванная комната в современном стиле с настольной раковиной, стеклянными фасадами, фасадами цвета дерева среднего тона и угловым душем
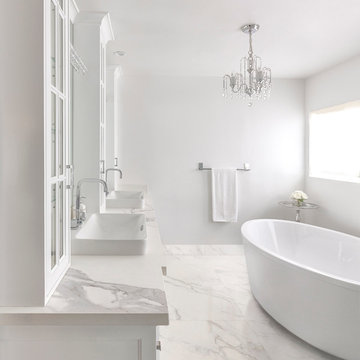
Inspired by beautiful marble from north Tuscany, this fine grey veining delivers sophistication. Calacatta’s classic design is especially striking in this bathroom, surrounded by pristine white fixtures and complemented by the bolder marmoreal pattern of the vanity top.
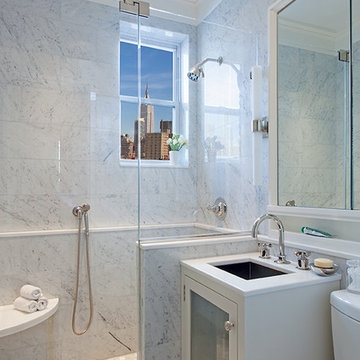
Measuring just 450 square feet, this West Village pied-a-terre combines style, comfort and functionality. Clever storage can be found throughout the apartment. Many of the furnishings provide multiple functions: the dining table also offers additional counter space; the sofa becomes a guest bed, a bookcase encompasses a pull-out drawer to create a home office, and a wide hallway has been outfitted with drawers and cabinets to serve as a dressing area. Luxurious materials and fixtures makes this tiny home a glamorous jewel box.
Photography by Peter Kubilus
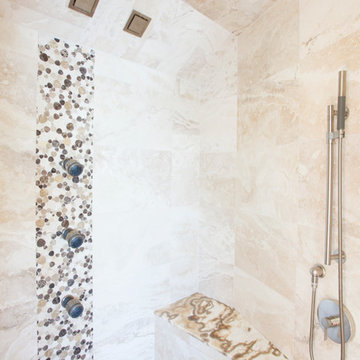
Deana Jorgenson
Идея дизайна: главная ванная комната среднего размера в современном стиле с настольной раковиной, стеклянными фасадами, столешницей из оникса, накладной ванной, душем в нише, унитазом-моноблоком, серой плиткой, каменной плиткой, бежевыми стенами и полом из керамогранита
Идея дизайна: главная ванная комната среднего размера в современном стиле с настольной раковиной, стеклянными фасадами, столешницей из оникса, накладной ванной, душем в нише, унитазом-моноблоком, серой плиткой, каменной плиткой, бежевыми стенами и полом из керамогранита
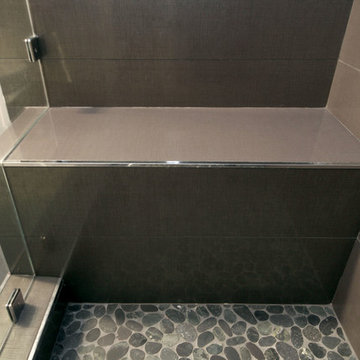
Свежая идея для дизайна: детская ванная комната среднего размера в современном стиле с врезной раковиной, мраморной столешницей, серыми стенами, полом из керамической плитки, стеклянными фасадами, открытым душем, унитазом-моноблоком и керамогранитной плиткой - отличное фото интерьера
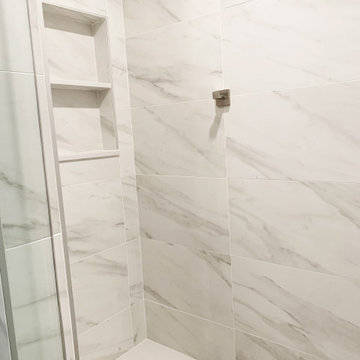
Double-layer shower niche perfect for toiletry storage and in shower bench with stone top
Стильный дизайн: маленькая главная ванная комната в современном стиле с стеклянными фасадами, открытым душем, унитазом-моноблоком, белой плиткой, керамической плиткой, белыми стенами, полом из керамической плитки, столешницей из искусственного кварца, белым полом, сиденьем для душа, тумбой под одну раковину и напольной тумбой для на участке и в саду - последний тренд
Стильный дизайн: маленькая главная ванная комната в современном стиле с стеклянными фасадами, открытым душем, унитазом-моноблоком, белой плиткой, керамической плиткой, белыми стенами, полом из керамической плитки, столешницей из искусственного кварца, белым полом, сиденьем для душа, тумбой под одну раковину и напольной тумбой для на участке и в саду - последний тренд
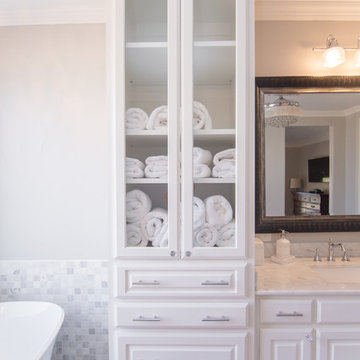
This home renovation turned out to be our crowning jewel! It's absolutely incredible. Be sure to look at the before/after pictures.
Источник вдохновения для домашнего уюта: большая главная ванная комната в современном стиле с белыми фасадами, отдельно стоящей ванной, двойным душем, раздельным унитазом, серыми стенами, полом из травертина, врезной раковиной, мраморной столешницей, серым полом, душем с распашными дверями, белой столешницей, стеклянными фасадами, белой плиткой и каменной плиткой
Источник вдохновения для домашнего уюта: большая главная ванная комната в современном стиле с белыми фасадами, отдельно стоящей ванной, двойным душем, раздельным унитазом, серыми стенами, полом из травертина, врезной раковиной, мраморной столешницей, серым полом, душем с распашными дверями, белой столешницей, стеклянными фасадами, белой плиткой и каменной плиткой

Ballroom Baths & Home Design: Basket Weave Bath
Пример оригинального дизайна: большая ванная комната в современном стиле с стеклянными фасадами, темными деревянными фасадами, ванной в нише, душем над ванной, раздельным унитазом, белой плиткой, керамогранитной плиткой, белыми стенами, полом из керамогранита, душевой кабиной, монолитной раковиной, стеклянной столешницей, белым полом, душем с распашными дверями и синей столешницей
Пример оригинального дизайна: большая ванная комната в современном стиле с стеклянными фасадами, темными деревянными фасадами, ванной в нише, душем над ванной, раздельным унитазом, белой плиткой, керамогранитной плиткой, белыми стенами, полом из керамогранита, душевой кабиной, монолитной раковиной, стеклянной столешницей, белым полом, душем с распашными дверями и синей столешницей
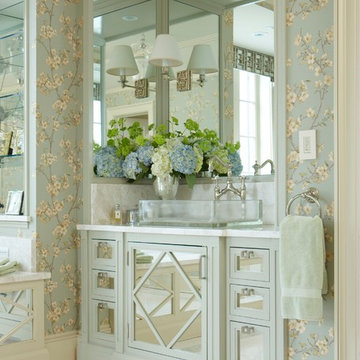
Идея дизайна: большая главная ванная комната в современном стиле с стеклянными фасадами, зелеными фасадами, разноцветными стенами, полом из керамогранита, настольной раковиной, мраморной столешницей и бежевым полом

Bagno con travi a vista sbiancate
Pavimento e rivestimento in grandi lastre Laminam Calacatta Michelangelo
Rivestimento in legno di rovere con pannello a listelli realizzato su disegno.
Vasca da bagno a libera installazione di Agape Spoon XL
Mobile lavabo di Novello - your bathroom serie Quari con piano in Laminam Emperador
Rubinetteria Gessi Serie 316
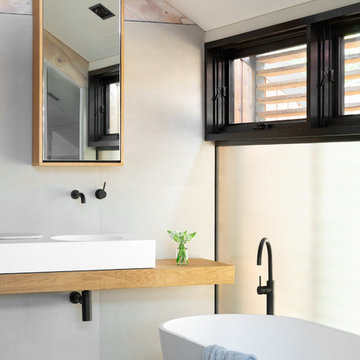
Photographed by Tom Roe
На фото: маленькая ванная комната в современном стиле с стеклянными фасадами, отдельно стоящей ванной, открытым душем, белыми стенами, душевой кабиной, подвесной раковиной, столешницей из дерева, открытым душем и коричневой столешницей для на участке и в саду
На фото: маленькая ванная комната в современном стиле с стеклянными фасадами, отдельно стоящей ванной, открытым душем, белыми стенами, душевой кабиной, подвесной раковиной, столешницей из дерева, открытым душем и коричневой столешницей для на участке и в саду
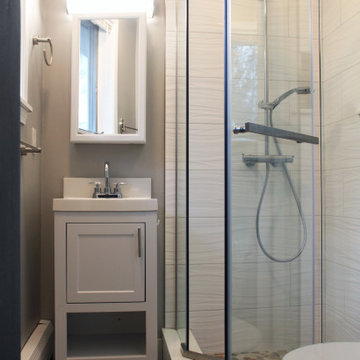
Источник вдохновения для домашнего уюта: маленькая ванная комната в современном стиле с стеклянными фасадами, белыми фасадами, угловым душем, серой плиткой, керамической плиткой, полом из мозаичной плитки, столешницей из искусственного кварца, серым полом, душем с распашными дверями, белой столешницей, тумбой под одну раковину и напольной тумбой для на участке и в саду
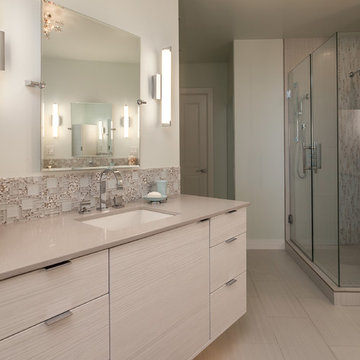
JM Kitchen and Bath Denver / Castle Rock
На фото: большая главная ванная комната в современном стиле с врезной раковиной, стеклянными фасадами, белыми фасадами, столешницей из искусственного кварца, отдельно стоящей ванной, душем без бортиков, унитазом-моноблоком, серой плиткой, стеклянной плиткой, белыми стенами и полом из керамогранита с
На фото: большая главная ванная комната в современном стиле с врезной раковиной, стеклянными фасадами, белыми фасадами, столешницей из искусственного кварца, отдельно стоящей ванной, душем без бортиков, унитазом-моноблоком, серой плиткой, стеклянной плиткой, белыми стенами и полом из керамогранита с
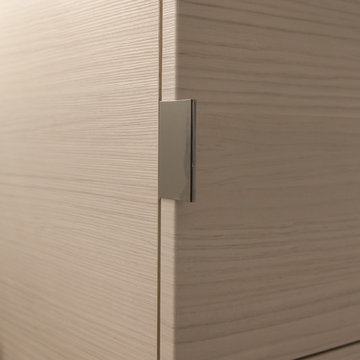
JM Kitchen and Bath Denver / Castle Rock
Идея дизайна: большая главная ванная комната в современном стиле с врезной раковиной, стеклянными фасадами, белыми фасадами, столешницей из искусственного кварца, отдельно стоящей ванной, душем без бортиков, унитазом-моноблоком, серой плиткой, стеклянной плиткой, белыми стенами и полом из керамогранита
Идея дизайна: большая главная ванная комната в современном стиле с врезной раковиной, стеклянными фасадами, белыми фасадами, столешницей из искусственного кварца, отдельно стоящей ванной, душем без бортиков, унитазом-моноблоком, серой плиткой, стеклянной плиткой, белыми стенами и полом из керамогранита
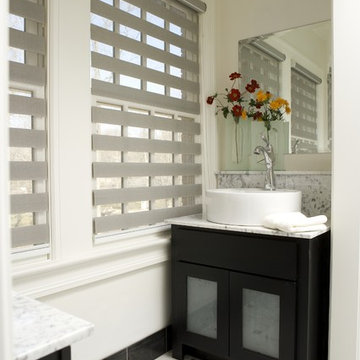
Transitional shades allow the user to adjust the exact amount of light that enters a room, from total privacy to sheer.
На фото: маленькая ванная комната в современном стиле с стеклянными фасадами, черными фасадами, унитазом-моноблоком, черно-белой плиткой, мраморной плиткой, белыми стенами, мраморным полом, душевой кабиной, настольной раковиной, мраморной столешницей и белым полом для на участке и в саду с
На фото: маленькая ванная комната в современном стиле с стеклянными фасадами, черными фасадами, унитазом-моноблоком, черно-белой плиткой, мраморной плиткой, белыми стенами, мраморным полом, душевой кабиной, настольной раковиной, мраморной столешницей и белым полом для на участке и в саду с
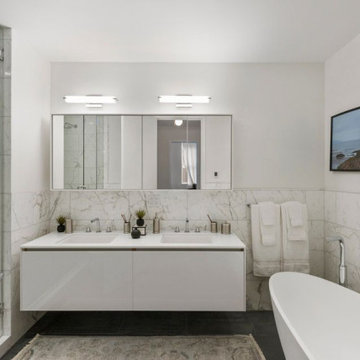
Стильный дизайн: главная ванная комната среднего размера в современном стиле с стеклянными фасадами, белыми фасадами, белой плиткой, мраморной плиткой, белыми стенами, мраморным полом, мраморной столешницей, белой столешницей, тумбой под две раковины и подвесной тумбой - последний тренд
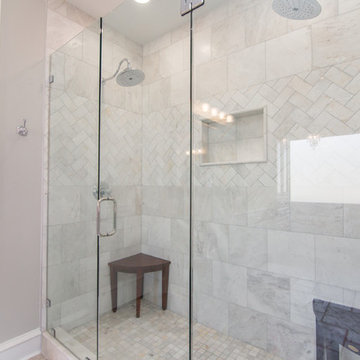
This home renovation turned out to be our crowning jewel! It's absolutely incredible. Be sure to look at the before/after pictures.
Идея дизайна: большая главная ванная комната в современном стиле с белыми фасадами, отдельно стоящей ванной, двойным душем, раздельным унитазом, серыми стенами, полом из травертина, врезной раковиной, мраморной столешницей, серым полом, душем с распашными дверями, белой столешницей, стеклянными фасадами, белой плиткой и каменной плиткой
Идея дизайна: большая главная ванная комната в современном стиле с белыми фасадами, отдельно стоящей ванной, двойным душем, раздельным унитазом, серыми стенами, полом из травертина, врезной раковиной, мраморной столешницей, серым полом, душем с распашными дверями, белой столешницей, стеклянными фасадами, белой плиткой и каменной плиткой
Ванная комната в современном стиле с стеклянными фасадами – фото дизайна интерьера
5