Ванная комната
Сортировать:
Бюджет
Сортировать:Популярное за сегодня
121 - 140 из 2 085 фото
1 из 3
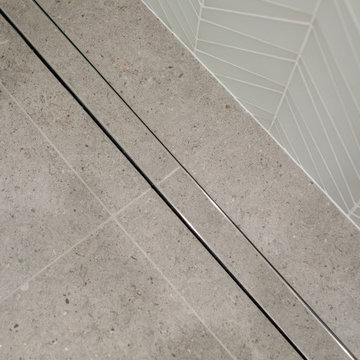
Condo Bath Remodel
Стильный дизайн: маленькая главная ванная комната в современном стиле с стеклянными фасадами, серыми фасадами, душем без бортиков, биде, белой плиткой, стеклянной плиткой, белыми стенами, полом из керамогранита, настольной раковиной, столешницей из искусственного кварца, серым полом, душем с распашными дверями, белой столешницей, нишей, тумбой под одну раковину, подвесной тумбой и обоями на стенах для на участке и в саду - последний тренд
Стильный дизайн: маленькая главная ванная комната в современном стиле с стеклянными фасадами, серыми фасадами, душем без бортиков, биде, белой плиткой, стеклянной плиткой, белыми стенами, полом из керамогранита, настольной раковиной, столешницей из искусственного кварца, серым полом, душем с распашными дверями, белой столешницей, нишей, тумбой под одну раковину, подвесной тумбой и обоями на стенах для на участке и в саду - последний тренд
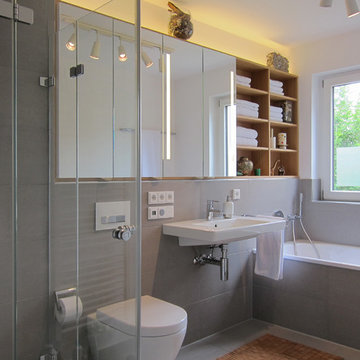
Im Bad der 4-köpfigen Familie sollte Platz für Handtücher und Schrankraum für die Toilettenartikel aller Familienmitglieder geschaffen werden. Erreicht wurde das mit einer Kombination aus Regal und Spiegelschrank, die über die gesamte Breite der Vorwand geht. Das Eichenholz des Regals macht das Bad wohnlicher und nimmt das Material des angrenzenden Bodens im Flur auf. Ein umlaufender Rahmen verbindet die beiden Teile miteinander. Für eine gleichmäßige Beleuchtung am Waschbecken sorgen mattierte Streifen in den Spiegeln mit dahinterliegender LED-Beleuchtung. Im gleichen Schrank sind außerdem Steckdosen für die elektrischen Zahnbürsten der Familie installiert. Eine weitere LED-Leuchte ist in die Deckplatte eingelassen und schafft atmosphärisches, indirektes Licht.
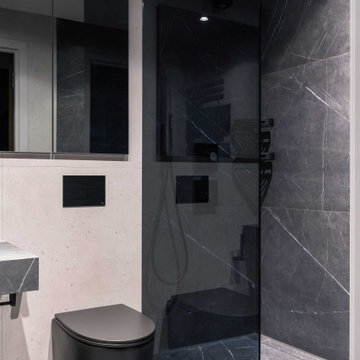
Источник вдохновения для домашнего уюта: ванная комната среднего размера в современном стиле с стеклянными фасадами, серыми фасадами, открытым душем, инсталляцией, серой плиткой, керамической плиткой, бежевыми стенами, полом из керамической плитки, душевой кабиной, настольной раковиной, столешницей из плитки, серым полом, душем с распашными дверями и серой столешницей
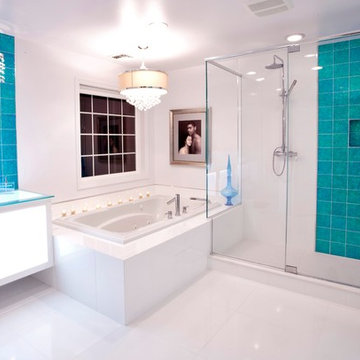
На фото: большая главная ванная комната в современном стиле с стеклянными фасадами, белыми фасадами, накладной ванной, угловым душем, синей плиткой, стеклянной плиткой, белыми стенами, накладной раковиной и стеклянной столешницей
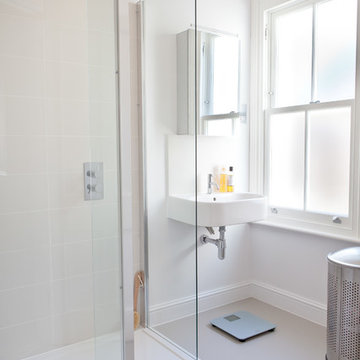
The bathroom space was very small so a walk in shower gives a feeling of luxury and space to bathing whilst the vinyl flooring, with no grout lines, helps open the space out and keeps the feeling calm and uncluttered.
Photography: Adam Chandler
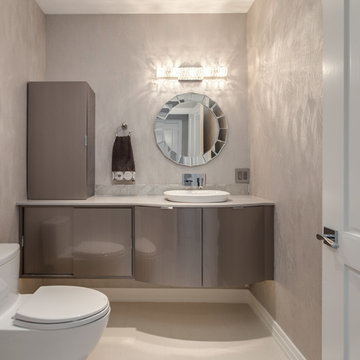
JM Kitchen and Bath Denver / Castle Rock
Пример оригинального дизайна: большая главная ванная комната в современном стиле с врезной раковиной, стеклянными фасадами, белыми фасадами, столешницей из искусственного кварца, отдельно стоящей ванной, душем без бортиков, унитазом-моноблоком, серой плиткой, стеклянной плиткой, белыми стенами и полом из керамогранита
Пример оригинального дизайна: большая главная ванная комната в современном стиле с врезной раковиной, стеклянными фасадами, белыми фасадами, столешницей из искусственного кварца, отдельно стоящей ванной, душем без бортиков, унитазом-моноблоком, серой плиткой, стеклянной плиткой, белыми стенами и полом из керамогранита

Bagno con doccia. Rivestimento decorativo con piastrelle blu lucide, mobile lavabo su morra in rovere naturale, rubinetti in acciaio inox
Свежая идея для дизайна: ванная комната в современном стиле с стеклянными фасадами, светлыми деревянными фасадами, угловым душем, инсталляцией, синей плиткой, керамогранитной плиткой, белыми стенами, полом из керамогранита, душевой кабиной, раковиной с несколькими смесителями, столешницей из кварцита, белым полом, душем с распашными дверями, белой столешницей, тумбой под одну раковину и подвесной тумбой - отличное фото интерьера
Свежая идея для дизайна: ванная комната в современном стиле с стеклянными фасадами, светлыми деревянными фасадами, угловым душем, инсталляцией, синей плиткой, керамогранитной плиткой, белыми стенами, полом из керамогранита, душевой кабиной, раковиной с несколькими смесителями, столешницей из кварцита, белым полом, душем с распашными дверями, белой столешницей, тумбой под одну раковину и подвесной тумбой - отличное фото интерьера
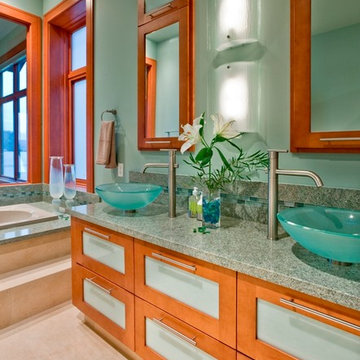
На фото: главная ванная комната в современном стиле с настольной раковиной, стеклянными фасадами, фасадами цвета дерева среднего тона, накладной ванной, зеленой плиткой, столешницей из гранита, зелеными стенами и зеленой столешницей
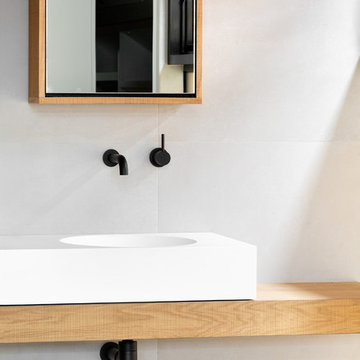
Photographed by Tom Roe
Стильный дизайн: маленькая ванная комната в современном стиле с стеклянными фасадами, отдельно стоящей ванной, открытым душем, белыми стенами, душевой кабиной, подвесной раковиной, столешницей из дерева, открытым душем и коричневой столешницей для на участке и в саду - последний тренд
Стильный дизайн: маленькая ванная комната в современном стиле с стеклянными фасадами, отдельно стоящей ванной, открытым душем, белыми стенами, душевой кабиной, подвесной раковиной, столешницей из дерева, открытым душем и коричневой столешницей для на участке и в саду - последний тренд
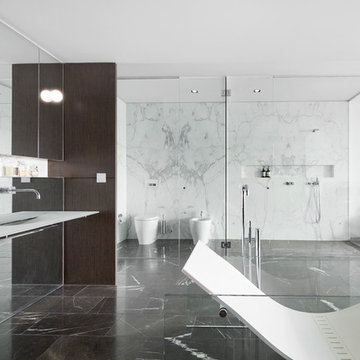
Peter Clarke
Стильный дизайн: большая главная ванная комната в современном стиле с стеклянными фасадами, темными деревянными фасадами, отдельно стоящей ванной, открытым душем, унитазом-моноблоком, черно-белой плиткой, мраморной плиткой, белыми стенами, мраморным полом, подвесной раковиной, стеклянной столешницей, черным полом и душем с распашными дверями - последний тренд
Стильный дизайн: большая главная ванная комната в современном стиле с стеклянными фасадами, темными деревянными фасадами, отдельно стоящей ванной, открытым душем, унитазом-моноблоком, черно-белой плиткой, мраморной плиткой, белыми стенами, мраморным полом, подвесной раковиной, стеклянной столешницей, черным полом и душем с распашными дверями - последний тренд
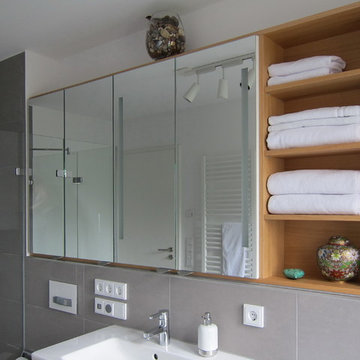
Im Bad der 4-köpfigen Familie sollte Platz für Handtücher und Schrankraum für die Toilettenartikel aller Familienmitglieder geschaffen werden. Erreicht wurde das mit einer Kombination aus Regal und Spiegelschrank, die über die gesamte Breite der Vorwand geht. Das Eichenholz des Regals macht das Bad wohnlicher und nimmt das Material des angrenzenden Bodens im Flur auf. Ein umlaufender Rahmen verbindet die beiden Teile miteinander. Für eine gleichmäßige Beleuchtung am Waschbecken sorgen mattierte Streifen in den Spiegeln mit dahinterliegender LED-Beleuchtung. Im gleichen Schrank sind außerdem Steckdosen für die elektrischen Zahnbürsten der Familie installiert. Eine weitere LED-Leuchte ist in die Deckplatte eingelassen und schafft atmosphärisches, indirektes Licht.
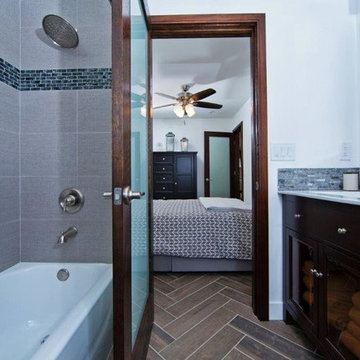
Источник вдохновения для домашнего уюта: маленькая ванная комната в современном стиле с стеклянными фасадами, темными деревянными фасадами, ванной в нише, душем над ванной, белыми стенами, полом из керамогранита, монолитной раковиной, столешницей из искусственного кварца, серой плиткой, удлиненной плиткой, коричневым полом и шторкой для ванной для на участке и в саду
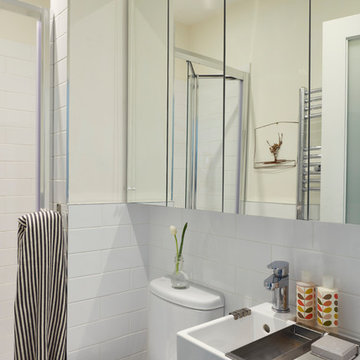
Philip Lauterbach
Источник вдохновения для домашнего уюта: маленькая ванная комната в современном стиле с стеклянными фасадами, белыми фасадами, открытым душем, унитазом-моноблоком, белыми стенами, полом из винила, душевой кабиной, подвесной раковиной, белым полом и душем с распашными дверями для на участке и в саду
Источник вдохновения для домашнего уюта: маленькая ванная комната в современном стиле с стеклянными фасадами, белыми фасадами, открытым душем, унитазом-моноблоком, белыми стенами, полом из винила, душевой кабиной, подвесной раковиной, белым полом и душем с распашными дверями для на участке и в саду
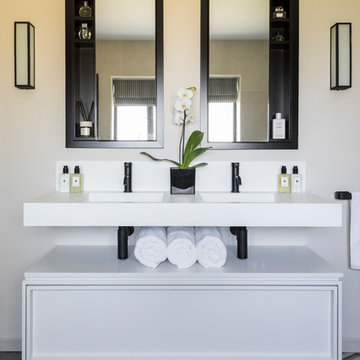
Chris Snook
На фото: главная ванная комната среднего размера в современном стиле с стеклянными фасадами, белыми фасадами, отдельно стоящей ванной, открытым душем, керамической плиткой, полом из керамической плитки, подвесной раковиной, столешницей из искусственного кварца, серым полом и открытым душем
На фото: главная ванная комната среднего размера в современном стиле с стеклянными фасадами, белыми фасадами, отдельно стоящей ванной, открытым душем, керамической плиткой, полом из керамической плитки, подвесной раковиной, столешницей из искусственного кварца, серым полом и открытым душем
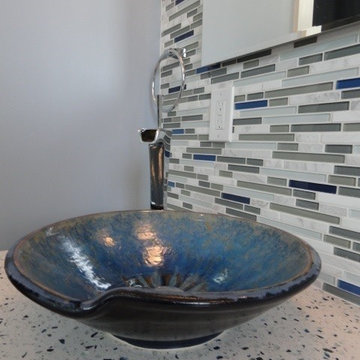
The custom made vessels and the accent tiles were the inspiration for this bathroom. These pieces were custom made by the artist, Samuel L. Hoffman, a potter, based on our specifications, color and inspiration. The detail on the front of the vessels represents the perfect wave to be out in the ocean surfing! My client wanted an ocean/sea feel for his master bathroom and blue was his color of choice. The crystals in the accent tiles, makes the perfect representation of the deep sea with a beautiful perfect dark blue to match the outside of the vessels. The rest of the materials were carefully chosen to help bring the sea feel to it - the rocks, the wood planks and the "sea salt" wall tile. Each accent tile was specifically placed to balance the bathroom. The sink wall was carefully tailored - we remove some of the white liners and inserted glass blue liners strategically to bring the blue to the wall without taking over the vessels. The shower has a trench drain and is curbless to allow for a clean smooth shower floor. Bathroom has all the contemporary amenities my client was looking for!
Designed by: Olga Sacasa, CKD
Interior designer
Vessels & accent tiles custom made by:
Samuel L. Hoffman Pottery
Construction done by: Jeffrey V. Silva of Silva Bros Construction
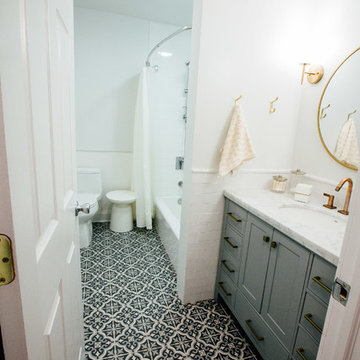
Источник вдохновения для домашнего уюта: маленькая главная ванная комната в современном стиле с стеклянными фасадами, белыми фасадами, душем над ванной, унитазом-моноблоком, белой плиткой, керамической плиткой, белыми стенами, полом из мозаичной плитки, накладной раковиной, столешницей из кварцита, синим полом и шторкой для ванной для на участке и в саду

Client wanted to update her Bathroom, change the Tub to a Stall Shower, make it a little Bigger & Improve much needed organized Storage Space.
I am Proud to Announce, that this jewel of a small apartment co-op bath just:
"Won my Fifth National Award!"
Many of my Winning Awards for my "State of the Art Bathrooms", most of them were huge.
It is far harder to Create a Beautiful Bathroom that is 5' x 6" and not make it look cluttered, where the client can retreat, from their stress of the day. Even though small, this bath has many of the features of my large bathrooms. The judges commented, that they couldn't believe how many things, I had put in this bath & it wasn't cluttered at all. Every inch counts!
Firstly, the heavy cast iron tub was probably 60-70 years old. When we removed it, the back wall collapsed as they obviously used inferior products back then, behind the tile, which rotted. Then we removed the old vanity & found a heater under it, which had to be removed to accomodate the wall hung vanity.
To make matters worse , when you sat on the commode your knees practically hit the opposite wall & the ceiling was only 7' instead of 8' high which made you feel very
claustrophobic.
The first thing we did, was move the wall across from the
vanity back 1' taking the space from the linen closet and Master Bedroom Closet, which made all the difference in the world. Now we were able to move the bath door back, so you had more room on the commode and we were able to put a larger low rise commode & a wall to block it from the foyer.
It the client had agreed, I would have mirrored the ceiling to give the illusion of a much taller & larger space!
We deliberately selected soft light colors, recessed cabinets to increase the much needed storage
for her bathroom items. She actually has 25+ times the storage space, organized with the 2 draws in the wall hung vanity, mirrored inside/out recessed medicine & storage cabinet, with de-foggers, GFI plugs, & even a soft night light that emanates from an opening at the bottom of the medicine cabinet, that eliminates you turning on a bright light and waking you up, in the middle of the night!
Each individual detailed photos will give you additional details.
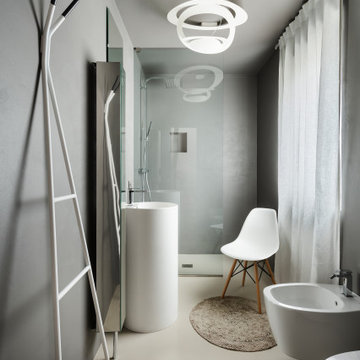
На фото: совмещенный санузел среднего размера в современном стиле с стеклянными фасадами, белыми фасадами, инсталляцией, серыми стенами, бетонным полом, душевой кабиной, раковиной с пьедесталом, серым полом, открытым душем, тумбой под одну раковину и подвесной тумбой с
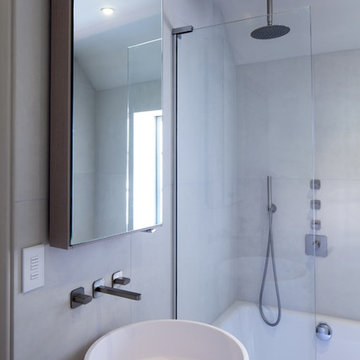
A petite compact but perfectly formed en suite bathroom showeroom on one of our projects with large format porcelain tiles, wall mounted WC, stylish free standing stone resin sink with wall mounted brushed nickel shower, fixtures and fittings. Wood Veneer mirror cabinet for storage. Solid wood painted doors with pewter handles and locks. Millenium windows in an elegant RAL colour allowing in lots of natural lights and views of the beautiful gardens. A light filled, contemporary, stylish petite en suite bathroom with Lutron Lighting and Heat Recovery system to help recirculate the air in the whole house interior.
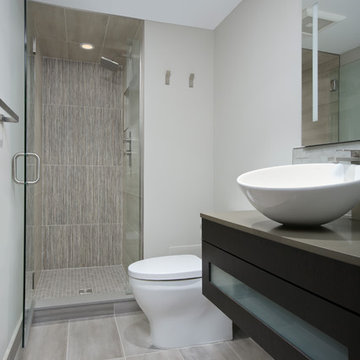
Photography:Tahvory Bunting @Denver Image Photography.
Пример оригинального дизайна: ванная комната среднего размера в современном стиле с стеклянными фасадами, коричневыми фасадами, душем в нише, унитазом-моноблоком, серой плиткой, керамогранитной плиткой, бежевыми стенами, полом из керамогранита, душевой кабиной, настольной раковиной, столешницей из искусственного кварца, серым полом, душем с распашными дверями и серой столешницей
Пример оригинального дизайна: ванная комната среднего размера в современном стиле с стеклянными фасадами, коричневыми фасадами, душем в нише, унитазом-моноблоком, серой плиткой, керамогранитной плиткой, бежевыми стенами, полом из керамогранита, душевой кабиной, настольной раковиной, столешницей из искусственного кварца, серым полом, душем с распашными дверями и серой столешницей
7