Ванная комната в скандинавском стиле с открытым душем – фото дизайна интерьера
Сортировать:
Бюджет
Сортировать:Популярное за сегодня
161 - 180 из 805 фото
1 из 3
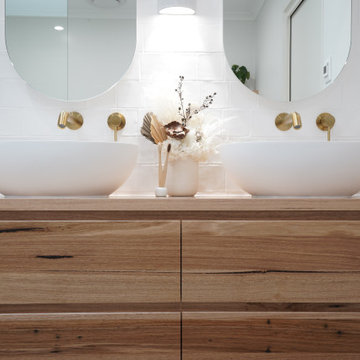
Пример оригинального дизайна: главная ванная комната среднего размера в скандинавском стиле с фасадами цвета дерева среднего тона, отдельно стоящей ванной, открытым душем, белой плиткой, полом из керамической плитки, тумбой под одну раковину и подвесной тумбой
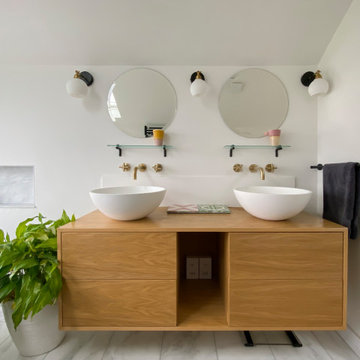
DHV Architects have designed the new second floor at this large detached house in Henleaze, Bristol. The brief was to fit a generous master bedroom and a high end bathroom into the loft space. Crittall style glazing combined with mono chromatic colours create a sleek contemporary feel. A large rear dormer with an oversized window make the bedroom light and airy.
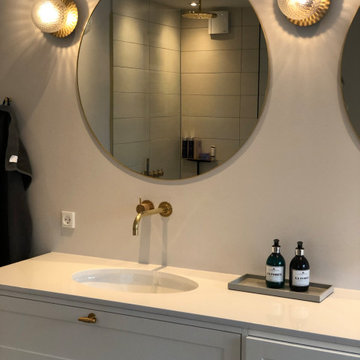
Badeværelse holdt helt enkelt, men med fine. Indbyggede messing armaturer fra VOLA. Lamper ved spejle fra NUURA
На фото: большая главная ванная комната в скандинавском стиле с фасадами с выступающей филенкой, бежевыми фасадами, отдельно стоящей ванной, открытым душем, инсталляцией, бежевой плиткой, керамической плиткой, серыми стенами, полом из керамической плитки, монолитной раковиной, мраморной столешницей, серым полом, открытым душем, бежевой столешницей, тумбой под две раковины, подвесной тумбой, любым потолком и обоями на стенах
На фото: большая главная ванная комната в скандинавском стиле с фасадами с выступающей филенкой, бежевыми фасадами, отдельно стоящей ванной, открытым душем, инсталляцией, бежевой плиткой, керамической плиткой, серыми стенами, полом из керамической плитки, монолитной раковиной, мраморной столешницей, серым полом, открытым душем, бежевой столешницей, тумбой под две раковины, подвесной тумбой, любым потолком и обоями на стенах
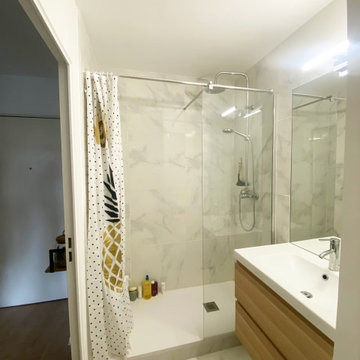
Transformation d'un studio de 30 m2 pour 20 000€.
Le but du projet était de recréer l'appartement avec un espace nuit afin de le mettre en location. Le budget des travaux comprenait : l'entrée, la cuisine, la salle de bain, l'espace nuit, l'espace salon ainsi que tous les meubles !
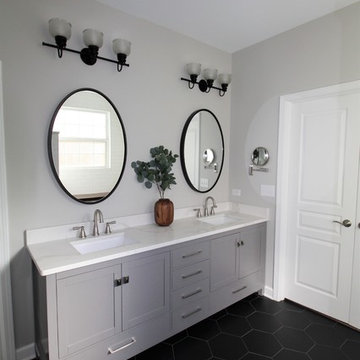
This bathroom gives you the fresh, organic, airy and natural feel. It has everything you need to get you ready for the day.
На фото: главная ванная комната среднего размера в скандинавском стиле с фасадами в стиле шейкер, серыми фасадами, открытым душем, унитазом-моноблоком, белой плиткой, плиткой кабанчик, открытым душем, белой столешницей, серыми стенами, темным паркетным полом, врезной раковиной, столешницей из кварцита и коричневым полом с
На фото: главная ванная комната среднего размера в скандинавском стиле с фасадами в стиле шейкер, серыми фасадами, открытым душем, унитазом-моноблоком, белой плиткой, плиткой кабанчик, открытым душем, белой столешницей, серыми стенами, темным паркетным полом, врезной раковиной, столешницей из кварцита и коричневым полом с
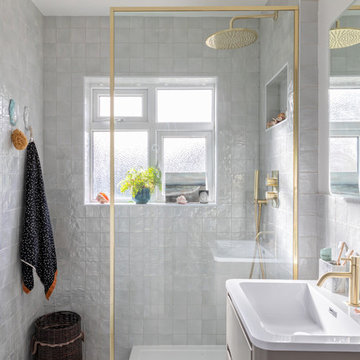
Design and Styling: Pia Pelkonen
Photography: Anna Yanovski
На фото: маленькая ванная комната в скандинавском стиле с открытым душем, синей плиткой, душевой кабиной и открытым душем для на участке и в саду с
На фото: маленькая ванная комната в скандинавском стиле с открытым душем, синей плиткой, душевой кабиной и открытым душем для на участке и в саду с
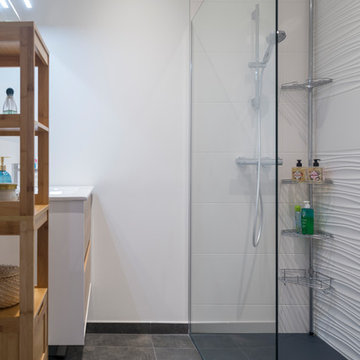
Sandrine Rivière
Пример оригинального дизайна: маленькая главная ванная комната в скандинавском стиле с открытым душем, белыми стенами и душем с раздвижными дверями для на участке и в саду
Пример оригинального дизайна: маленькая главная ванная комната в скандинавском стиле с открытым душем, белыми стенами и душем с раздвижными дверями для на участке и в саду
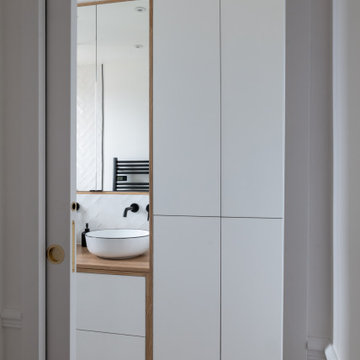
Cet appartement de 65m2 situé dans un immeuble de style Art Déco au cœur du quartier familial de la rue du Commerce à Paris n’avait pas connu de travaux depuis plus de vingt ans. Initialement doté d’une seule chambre, le pré requis des clients qui l’ont acquis était d’avoir une seconde chambre, et d’ouvrir les espaces afin de mettre en valeur la lumière naturelle traversante. Une grande modernisation s’annonce alors : ouverture du volume de la cuisine sur l’espace de circulation, création d’une chambre parentale tout en conservant un espace salon séjour généreux, rénovation complète de la salle d’eau et de la chambre enfant, le tout en créant le maximum de rangements intégrés possible. Un joli défi relevé par Ameo Concept pour cette transformation totale, où optimisation spatiale et ambiance scandinave se combinent tout en douceur.
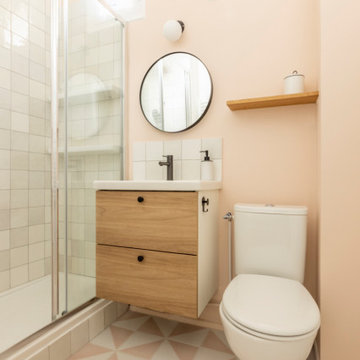
Rénovation complète d'une salle de bain avec toilette. Après démolition complète, pose d'un bac de douche, d'un nouveau wc, d'un meuble lavabo et raccordement plomberie. Fourniture et pose d'un carrelage mural et de carreaux de ciment au sol. Remplacement des fenêtres PVC.
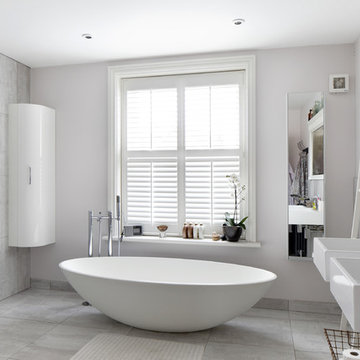
Emma Wood
На фото: большая детская ванная комната в скандинавском стиле с плоскими фасадами, белыми фасадами, отдельно стоящей ванной, серой плиткой, керамической плиткой, открытым душем, подвесной раковиной, инсталляцией, серыми стенами и полом из керамической плитки с
На фото: большая детская ванная комната в скандинавском стиле с плоскими фасадами, белыми фасадами, отдельно стоящей ванной, серой плиткой, керамической плиткой, открытым душем, подвесной раковиной, инсталляцией, серыми стенами и полом из керамической плитки с
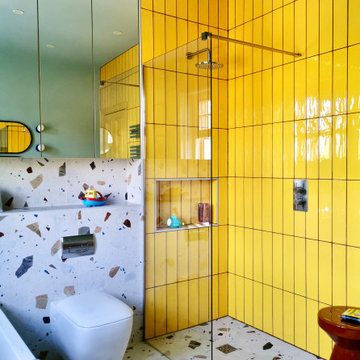
Kids bathrooms and curves.
Toddlers, wet tiles and corners don't mix, so I found ways to add as many soft curves as I could in this kiddies bathroom. The round ended bath was tiled in with fun kit-kat tiles, which echoes the rounded edges of the double vanity unit. Those large format, terrazzo effect porcelain tiles disguise a multitude of sins too.
A lot of clients ask for wall mounted taps for family bathrooms, well let’s face it, they look real nice. But I don’t think they’re particularly family friendly. The levers are higher and harder for small hands to reach and water from dripping fingers can splosh down the wall and onto the top of the vanity, making a right ole mess. Some of you might disagree, but this is what i’ve experienced and I don't rate. So for this bathroom, I went with a pretty bombproof all in one, moulded double sink with no nooks and crannies for water and grime to find their way to.
The double drawers house all of the bits and bobs needed by the sink and by keeping the floor space clear, there’s plenty of room for bath time toys baskets.
The brief: can you design a bathroom suitable for two boys (1 and 4)? So I did. It was fun!
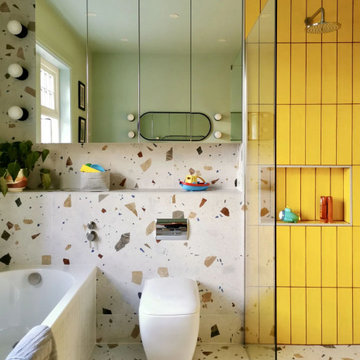
Kids bathrooms and curves.
Toddlers, wet tiles and corners don't mix, so I found ways to add as many soft curves as I could in this kiddies bathroom. The round ended bath was tiled in with fun kit-kat tiles, which echoes the rounded edges of the double vanity unit. Those large format, terrazzo effect porcelain tiles disguise a multitude of sins too.
A lot of clients ask for wall mounted taps for family bathrooms, well let’s face it, they look real nice. But I don’t think they’re particularly family friendly. The levers are higher and harder for small hands to reach and water from dripping fingers can splosh down the wall and onto the top of the vanity, making a right ole mess. Some of you might disagree, but this is what i’ve experienced and I don't rate. So for this bathroom, I went with a pretty bombproof all in one, moulded double sink with no nooks and crannies for water and grime to find their way to.
The double drawers house all of the bits and bobs needed by the sink and by keeping the floor space clear, there’s plenty of room for bath time toys baskets.
The brief: can you design a bathroom suitable for two boys (1 and 4)? So I did. It was fun!
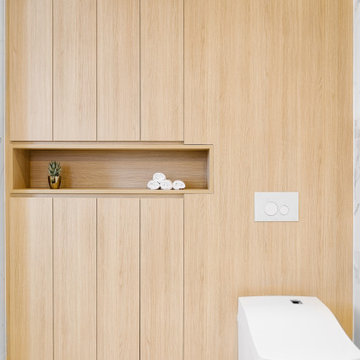
Стильный дизайн: большая главная ванная комната в скандинавском стиле с плоскими фасадами, бежевыми фасадами, отдельно стоящей ванной, открытым душем, инсталляцией, белой плиткой, керамогранитной плиткой, белыми стенами, полом из керамогранита, настольной раковиной, столешницей из искусственного кварца, белым полом, открытым душем, белой столешницей, нишей, тумбой под две раковины и подвесной тумбой - последний тренд
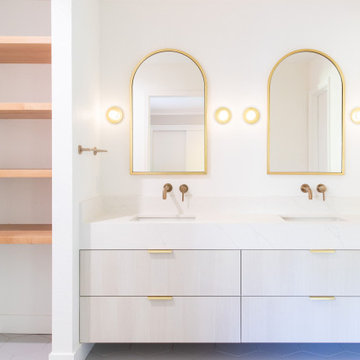
Crisp Clean Master Walk-In Shower
Стильный дизайн: главная ванная комната среднего размера в скандинавском стиле с плоскими фасадами, бежевыми фасадами, открытым душем, унитазом-моноблоком, белой плиткой, керамической плиткой, белыми стенами, полом из керамической плитки, врезной раковиной, столешницей из искусственного кварца, серым полом, открытым душем, белой столешницей, тумбой под две раковины и подвесной тумбой - последний тренд
Стильный дизайн: главная ванная комната среднего размера в скандинавском стиле с плоскими фасадами, бежевыми фасадами, открытым душем, унитазом-моноблоком, белой плиткой, керамической плиткой, белыми стенами, полом из керамической плитки, врезной раковиной, столешницей из искусственного кварца, серым полом, открытым душем, белой столешницей, тумбой под две раковины и подвесной тумбой - последний тренд
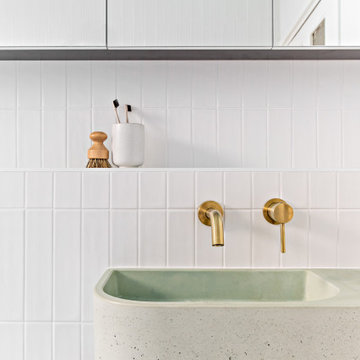
На фото: маленькая главная ванная комната в скандинавском стиле с открытым душем, раздельным унитазом, белой плиткой, керамической плиткой, белыми стенами, полом из керамогранита, подвесной раковиной, синим полом, открытым душем, нишей, тумбой под одну раковину и подвесной тумбой для на участке и в саду с
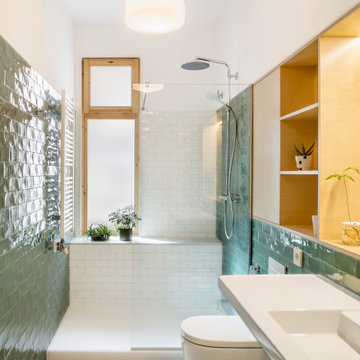
Zona bany
Constructor: Fórneas Guida SL
Fotografia: Adrià Goula Studio
Fotógrafa: Judith Casas
Стильный дизайн: маленькая главная ванная комната в скандинавском стиле с открытыми фасадами, белыми фасадами, открытым душем, инсталляцией, зеленой плиткой, керамической плиткой, зелеными стенами, полом из керамической плитки, подвесной раковиной, белым полом и открытым душем для на участке и в саду - последний тренд
Стильный дизайн: маленькая главная ванная комната в скандинавском стиле с открытыми фасадами, белыми фасадами, открытым душем, инсталляцией, зеленой плиткой, керамической плиткой, зелеными стенами, полом из керамической плитки, подвесной раковиной, белым полом и открытым душем для на участке и в саду - последний тренд
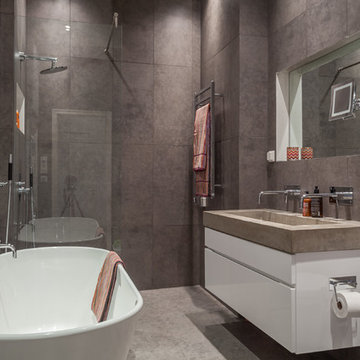
Свежая идея для дизайна: большая главная ванная комната в скандинавском стиле с плоскими фасадами, белыми фасадами, отдельно стоящей ванной, открытым душем, унитазом-моноблоком, коричневой плиткой, коричневыми стенами, раковиной с несколькими смесителями и открытым душем - отличное фото интерьера
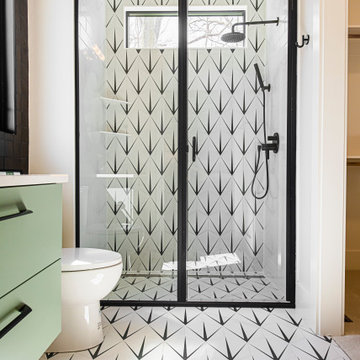
The new construction luxury home was designed by our Carmel design-build studio with the concept of 'hygge' in mind – crafting a soothing environment that exudes warmth, contentment, and coziness without being overly ornate or cluttered. Inspired by Scandinavian style, the design incorporates clean lines and minimal decoration, set against soaring ceilings and walls of windows. These features are all enhanced by warm finishes, tactile textures, statement light fixtures, and carefully selected art pieces.
In the living room, a bold statement wall was incorporated, making use of the 4-sided, 2-story fireplace chase, which was enveloped in large format marble tile. Each bedroom was crafted to reflect a unique character, featuring elegant wallpapers, decor, and luxurious furnishings. The primary bathroom was characterized by dark enveloping walls and floors, accentuated by teak, and included a walk-through dual shower, overhead rain showers, and a natural stone soaking tub.
An open-concept kitchen was fitted, boasting state-of-the-art features and statement-making lighting. Adding an extra touch of sophistication, a beautiful basement space was conceived, housing an exquisite home bar and a comfortable lounge area.
---Project completed by Wendy Langston's Everything Home interior design firm, which serves Carmel, Zionsville, Fishers, Westfield, Noblesville, and Indianapolis.
For more about Everything Home, see here: https://everythinghomedesigns.com/
To learn more about this project, see here:
https://everythinghomedesigns.com/portfolio/modern-scandinavian-luxury-home-westfield/
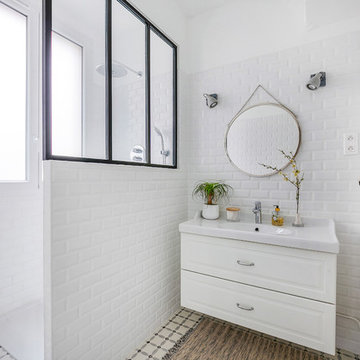
immophotos.fr
Источник вдохновения для домашнего уюта: главная ванная комната среднего размера в скандинавском стиле с открытым душем, плиткой кабанчик, белыми стенами, полом из цементной плитки, консольной раковиной и открытым душем
Источник вдохновения для домашнего уюта: главная ванная комната среднего размера в скандинавском стиле с открытым душем, плиткой кабанчик, белыми стенами, полом из цементной плитки, консольной раковиной и открытым душем
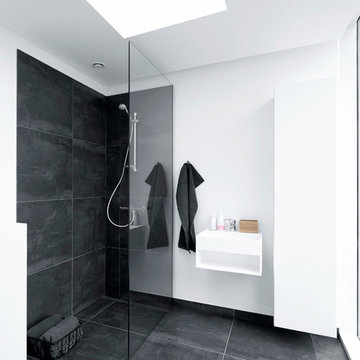
EFFEKT
На фото: большая ванная комната в скандинавском стиле с подвесной раковиной, плоскими фасадами, белыми фасадами, открытым душем, черной плиткой, каменной плиткой, белыми стенами, полом из сланца, душевой кабиной и открытым душем
На фото: большая ванная комната в скандинавском стиле с подвесной раковиной, плоскими фасадами, белыми фасадами, открытым душем, черной плиткой, каменной плиткой, белыми стенами, полом из сланца, душевой кабиной и открытым душем
Ванная комната в скандинавском стиле с открытым душем – фото дизайна интерьера
9