Ванная комната в скандинавском стиле с инсталляцией – фото дизайна интерьера
Сортировать:
Бюджет
Сортировать:Популярное за сегодня
81 - 100 из 1 518 фото
1 из 3

A lofty bathroom, luxuriously put together by Arsight within an esteemed Chelsea apartment in NYC, stands as an epitome of luxury. The space's radiant elegance comes from the refined blend of high-end finishes, bathroom panels, and towering ceilings, sprinkled with Scandinavian influences. Bespoke millwork, a wall-mounted faucet, and a spotless white marble vanity hold their own against a backdrop of fluted glass details. Bathroom sconces add a warm, embracing luminescence to this extravagant city sanctuary.
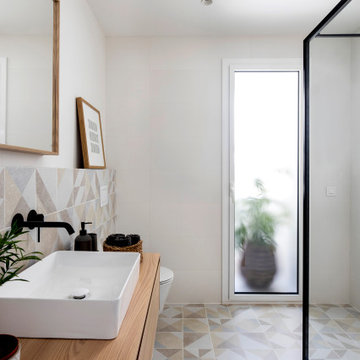
На фото: главная ванная комната среднего размера в скандинавском стиле с плоскими фасадами, фасадами цвета дерева среднего тона, открытым душем, инсталляцией, бежевой плиткой, керамической плиткой, белыми стенами, полом из керамической плитки, настольной раковиной, столешницей из дерева, бежевым полом, открытым душем, белой столешницей, тумбой под одну раковину и подвесной тумбой
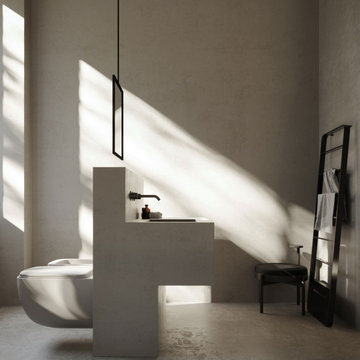
Appartamento di 140mq a Milano, diventa una dimora in il minimal mediterraneo incontra quello nordico. Elementi esili e forme scultorei instaurano un forte contrasto. Mentre la palette cromatica di basa sui toni del grigio caldo dei rivestimenti e sul tono del legno chiaro. Planimetria estremamente fluida dove i passaggi liberi ad arco si alternano con le porte e le strutture in vetro. Aria e luce sono protagoniste che riempiono e trasformano questo spazio.
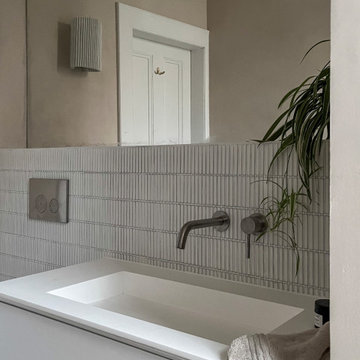
Maximizing the potential of a compact space, the design seamlessly incorporates all essential elements without sacrificing style. The use of micro cement on every wall, complemented by distinctive kit-kat tiles, introduces a wealth of textures, transforming the room into a functional yet visually dynamic wet room. The brushed nickel fixtures provide a striking contrast to the predominantly light and neutral color palette, adding an extra layer of sophistication.
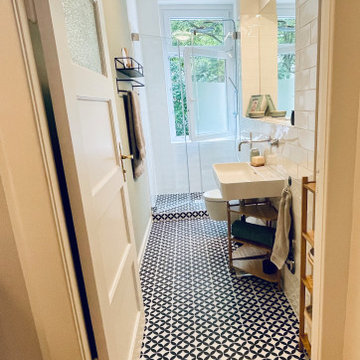
Im langen schmalen Bad haben wir uns für Bodenfliesen entschieden, die sehr gut zum Charakter der Wohnung passen. Ein grosser massgefertigter Spiegel lässt den Raum grösser wirken. Er ist jetzt lichtdurchflutet. Dort, wo früher die Toilette am Ende eines dunklen Schlauches stand, ist jetzt die Dusche.
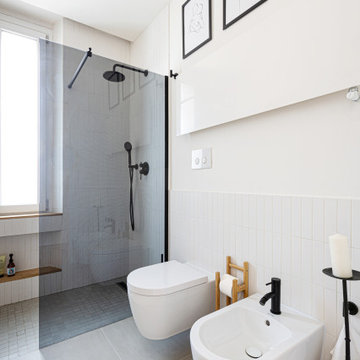
Il bagno crea una continuazione materica con il resto della casa.
Si è optato per utilizzare gli stessi materiali per il mobile del lavabo e per la colonna laterale. Il dettaglio principale è stato quello di piegare a 45° il bordo del mobile per creare una gola di apertura dei cassetti ed un vano a giorno nella parte bassa. Il lavabo di Duravit va in appoggio ed è contrastato dalle rubinetterie nere Gun di Jacuzzi.
Le pareti sono rivestite di Biscuits, le piastrelle di 41zero42.
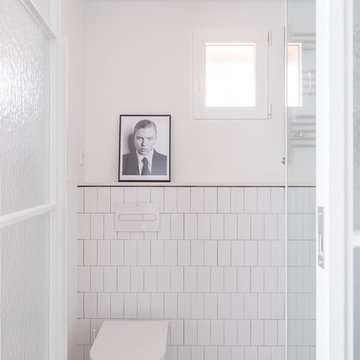
Cabina de ducha e inodoro en baño principal.
Fotografía: Javier Bravo
На фото: большая главная ванная комната в скандинавском стиле с душем без бортиков, инсталляцией, белыми стенами, монолитной раковиной, столешницей из искусственного кварца, белой плиткой, бетонным полом и серым полом
На фото: большая главная ванная комната в скандинавском стиле с душем без бортиков, инсталляцией, белыми стенами, монолитной раковиной, столешницей из искусственного кварца, белой плиткой, бетонным полом и серым полом
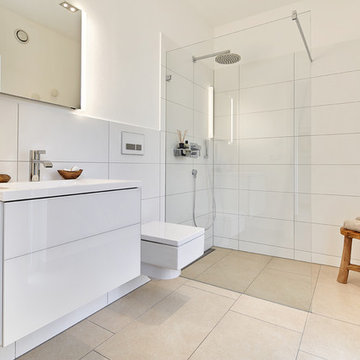
Источник вдохновения для домашнего уюта: ванная комната в скандинавском стиле с плоскими фасадами, белыми фасадами, душевой комнатой, белой плиткой, белыми стенами, душевой кабиной, монолитной раковиной, бежевым полом, открытым душем, инсталляцией, керамической плиткой и полом из цементной плитки
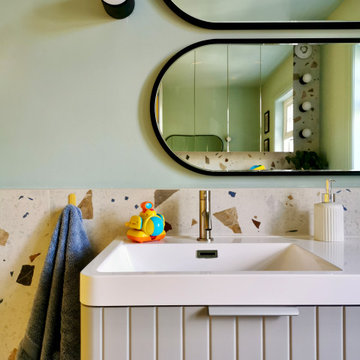
Kids bathrooms and curves.
Toddlers, wet tiles and corners don't mix, so I found ways to add as many soft curves as I could in this kiddies bathroom. The round ended bath was tiled in with fun kit-kat tiles, which echoes the rounded edges of the double vanity unit. Those large format, terrazzo effect porcelain tiles disguise a multitude of sins too.
A lot of clients ask for wall mounted taps for family bathrooms, well let’s face it, they look real nice. But I don’t think they’re particularly family friendly. The levers are higher and harder for small hands to reach and water from dripping fingers can splosh down the wall and onto the top of the vanity, making a right ole mess. Some of you might disagree, but this is what i’ve experienced and I don't rate. So for this bathroom, I went with a pretty bombproof all in one, moulded double sink with no nooks and crannies for water and grime to find their way to.
The double drawers house all of the bits and bobs needed by the sink and by keeping the floor space clear, there’s plenty of room for bath time toys baskets.
The brief: can you design a bathroom suitable for two boys (1 and 4)? So I did. It was fun!
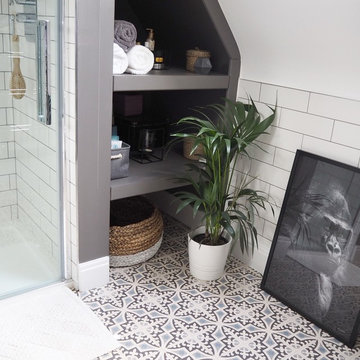
На фото: маленькая главная ванная комната в скандинавском стиле с фасадами в стиле шейкер, синими фасадами, душем в нише, инсталляцией, белой плиткой, керамической плиткой, серыми стенами, полом из керамической плитки, столешницей из искусственного кварца, серым полом, душем с распашными дверями и белой столешницей для на участке и в саду
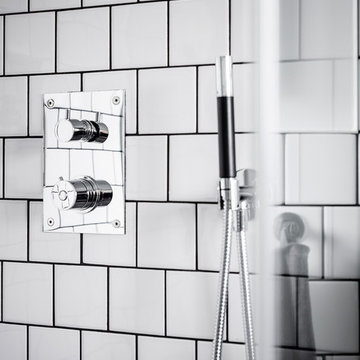
Här flyttade vi väggen närmast master bedroom för att få ett större badrum med plats för både dusch och badkar
Свежая идея для дизайна: большая главная ванная комната в скандинавском стиле с фасадами островного типа, темными деревянными фасадами, открытым душем, инсталляцией, белой плиткой, керамической плиткой, белыми стенами, полом из цементной плитки, столешницей из гранита, разноцветным полом, открытым душем и черной столешницей - отличное фото интерьера
Свежая идея для дизайна: большая главная ванная комната в скандинавском стиле с фасадами островного типа, темными деревянными фасадами, открытым душем, инсталляцией, белой плиткой, керамической плиткой, белыми стенами, полом из цементной плитки, столешницей из гранита, разноцветным полом, открытым душем и черной столешницей - отличное фото интерьера
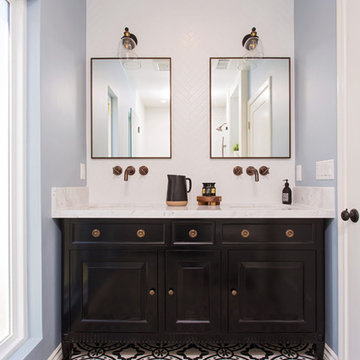
Master suite addition to an existing 20's Spanish home in the heart of Sherman Oaks, approx. 300+ sq. added to this 1300sq. home to provide the needed master bedroom suite. the large 14' by 14' bedroom has a 1 lite French door to the back yard and a large window allowing much needed natural light, the new hardwood floors were matched to the existing wood flooring of the house, a Spanish style arch was done at the entrance to the master bedroom to conform with the rest of the architectural style of the home.
The master bathroom on the other hand was designed with a Scandinavian style mixed with Modern wall mounted toilet to preserve space and to allow a clean look, an amazing gloss finish freestanding vanity unit boasting wall mounted faucets and a whole wall tiled with 2x10 subway tile in a herringbone pattern.
For the floor tile we used 8x8 hand painted cement tile laid in a pattern pre determined prior to installation.
The wall mounted toilet has a huge open niche above it with a marble shelf to be used for decoration.
The huge shower boasts 2x10 herringbone pattern subway tile, a side to side niche with a marble shelf, the same marble material was also used for the shower step to give a clean look and act as a trim between the 8x8 cement tiles and the bark hex tile in the shower pan.
Notice the hidden drain in the center with tile inserts and the great modern plumbing fixtures in an old work antique bronze finish.
A walk-in closet was constructed as well to allow the much needed storage space.

Ambiance végétale pour la salle de bains de 6m². Ici, le blanc se marie à merveille avec toutes les nuances de verts… des verts doux et tendres pour créer une atmosphère fraîche et apaisante, propice à la détente. Et pour réchauffer tout ça, rien de tel que le bois clair, à la fois chaleureux et lumineux. Nous avons préféré plutôt des meubles simples, en un bloc, sans fantaisie, pour un sentiment d'espace très agréable. La touche finale ? Un panneau décoratif aux motifs végétaux dans la douche / baignoire avec l’avantage de limiter le nombre de joints par rapport à des carreaux de carrelage, c’est donc plus facile à entretenir ! Et nous avons ajouté des roseaux artificiels mis en valeur dans de jolis paniers en osier.
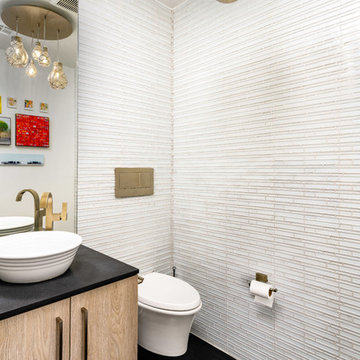
The floor in this powder room is one solid piece of Absolute Black Granite with a honed finish.
Свежая идея для дизайна: ванная комната в скандинавском стиле с инсталляцией, белой плиткой, белыми стенами, настольной раковиной, черным полом, черной столешницей и тумбой под одну раковину - отличное фото интерьера
Свежая идея для дизайна: ванная комната в скандинавском стиле с инсталляцией, белой плиткой, белыми стенами, настольной раковиной, черным полом, черной столешницей и тумбой под одну раковину - отличное фото интерьера
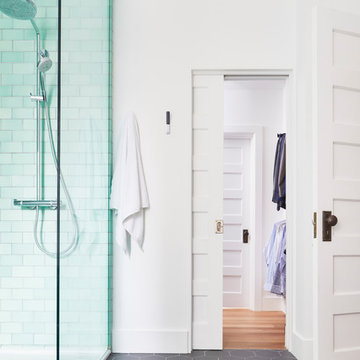
Пример оригинального дизайна: большая главная ванная комната в скандинавском стиле с накладной ванной, душем без бортиков, инсталляцией, зеленой плиткой, плиткой кабанчик, белыми стенами, полом из керамической плитки, подвесной раковиной, серым полом и открытым душем
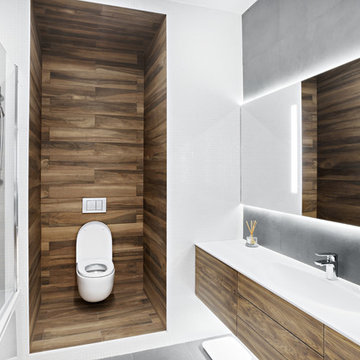
Евгения Петрова
Стильный дизайн: главная ванная комната в скандинавском стиле с плоскими фасадами, фасадами цвета дерева среднего тона, ванной в нише, душем над ванной, инсталляцией, белой плиткой, монолитной раковиной, серым полом, плиткой мозаикой и открытым душем - последний тренд
Стильный дизайн: главная ванная комната в скандинавском стиле с плоскими фасадами, фасадами цвета дерева среднего тона, ванной в нише, душем над ванной, инсталляцией, белой плиткой, монолитной раковиной, серым полом, плиткой мозаикой и открытым душем - последний тренд
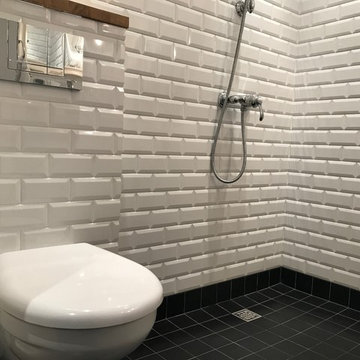
Стильный дизайн: маленькая главная ванная комната в скандинавском стиле с плоскими фасадами, белыми фасадами, открытым душем, инсталляцией, белой плиткой, керамогранитной плиткой, белыми стенами, полом из керамогранита, консольной раковиной, черным полом и шторкой для ванной для на участке и в саду - последний тренд
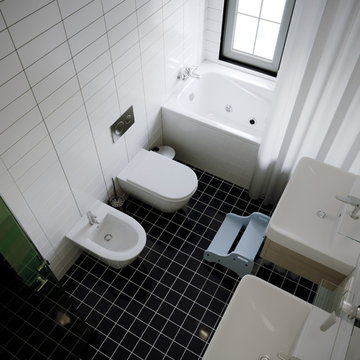
tallbox
Идея дизайна: маленькая детская ванная комната в скандинавском стиле с плоскими фасадами, светлыми деревянными фасадами, ванной в нише, душем без бортиков, инсталляцией, белой плиткой, керамической плиткой, белыми стенами, полом из керамической плитки и консольной раковиной для на участке и в саду
Идея дизайна: маленькая детская ванная комната в скандинавском стиле с плоскими фасадами, светлыми деревянными фасадами, ванной в нише, душем без бортиков, инсталляцией, белой плиткой, керамической плиткой, белыми стенами, полом из керамической плитки и консольной раковиной для на участке и в саду
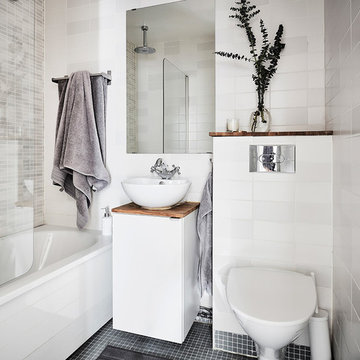
Anders Bergstedt
Стильный дизайн: ванная комната среднего размера в скандинавском стиле с плоскими фасадами, белыми фасадами, ванной в нише, душем в нише, инсталляцией, серыми стенами, настольной раковиной, столешницей из дерева и открытым душем - последний тренд
Стильный дизайн: ванная комната среднего размера в скандинавском стиле с плоскими фасадами, белыми фасадами, ванной в нише, душем в нише, инсталляцией, серыми стенами, настольной раковиной, столешницей из дерева и открытым душем - последний тренд
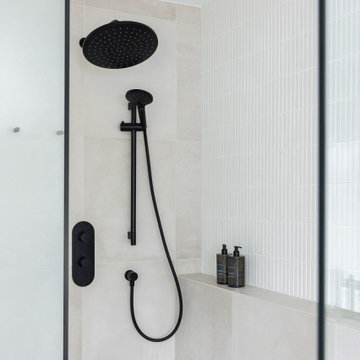
Стильный дизайн: большая главная ванная комната в скандинавском стиле с душем без бортиков, инсталляцией, белой плиткой, керамогранитной плиткой, белыми стенами, полом из керамогранита, серым полом, открытым душем и нишей - последний тренд
Ванная комната в скандинавском стиле с инсталляцией – фото дизайна интерьера
5