Ванная комната в скандинавском стиле с фасадами в стиле шейкер – фото дизайна интерьера
Сортировать:
Бюджет
Сортировать:Популярное за сегодня
21 - 40 из 344 фото
1 из 3
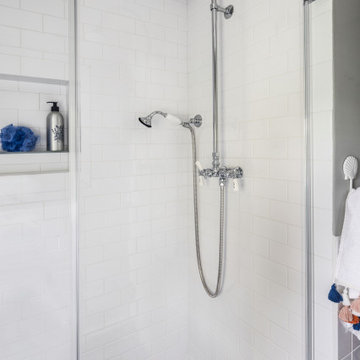
Источник вдохновения для домашнего уюта: детская ванная комната среднего размера в скандинавском стиле с фасадами в стиле шейкер, фасадами цвета дерева среднего тона, унитазом-моноблоком, серой плиткой, керамической плиткой, белыми стенами, полом из цементной плитки, врезной раковиной, мраморной столешницей, разноцветным полом, белой столешницей, тумбой под одну раковину и напольной тумбой
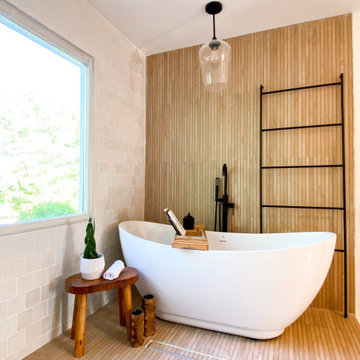
На фото: большая главная ванная комната в скандинавском стиле с фасадами в стиле шейкер, фасадами цвета дерева среднего тона, отдельно стоящей ванной, душевой комнатой, унитазом-моноблоком, белой плиткой, плиткой мозаикой, белыми стенами, полом из мозаичной плитки, настольной раковиной, столешницей из кварцита, разноцветным полом, открытым душем, серой столешницей, тумбой под две раковины и подвесной тумбой с
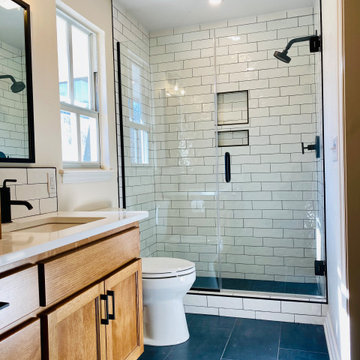
Свежая идея для дизайна: детская ванная комната в скандинавском стиле с фасадами в стиле шейкер, фасадами цвета дерева среднего тона, душем в нише, белой плиткой, плиткой кабанчик, полом из керамической плитки, врезной раковиной, столешницей из искусственного кварца, синим полом, душем с распашными дверями, белой столешницей, нишей, тумбой под две раковины и встроенной тумбой - отличное фото интерьера
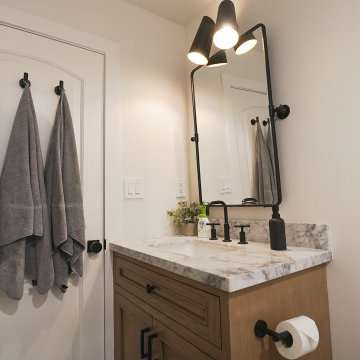
Complete Bathroom Relocation.
In this space we completely relocated the bathroom to allow maximum flow. We swapped the vanity and toilet location and installed a custom white oak cabinet and a marble countertop.
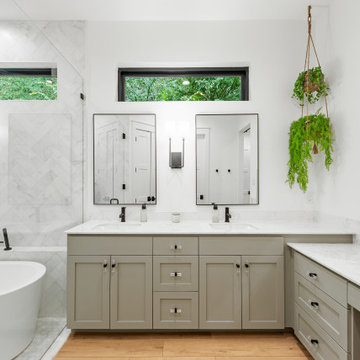
Источник вдохновения для домашнего уюта: главный совмещенный санузел среднего размера в скандинавском стиле с фасадами в стиле шейкер, серыми фасадами, унитазом-моноблоком, белой плиткой, керамогранитной плиткой, белыми стенами, полом из винила, врезной раковиной, столешницей из искусственного кварца, белой столешницей, тумбой под две раковины, встроенной тумбой, душевой комнатой, душем с распашными дверями и отдельно стоящей ванной
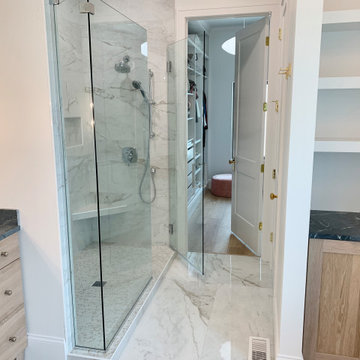
Minimalist Moline, Illinois kitchen design from Village Home Stores for Hazelwood Homes. Skinny Shaker style cabinetry from Dura Supreme and Koch in a combination of painted black and Rift Cut Oak Natural finishes. COREtec luxury plank floating floors and lighting by Hudson Valley’s Midcentury Modern Mitzi line also featured.
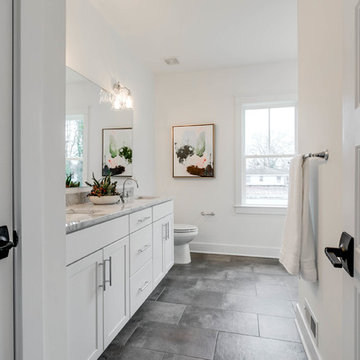
Mick Anders
Пример оригинального дизайна: главная ванная комната среднего размера в скандинавском стиле с фасадами в стиле шейкер, белыми фасадами, угловым душем, раздельным унитазом, белой плиткой, керамической плиткой, белыми стенами, полом из керамической плитки, врезной раковиной, мраморной столешницей, серым полом, душем с распашными дверями и серой столешницей
Пример оригинального дизайна: главная ванная комната среднего размера в скандинавском стиле с фасадами в стиле шейкер, белыми фасадами, угловым душем, раздельным унитазом, белой плиткой, керамической плиткой, белыми стенами, полом из керамической плитки, врезной раковиной, мраморной столешницей, серым полом, душем с распашными дверями и серой столешницей
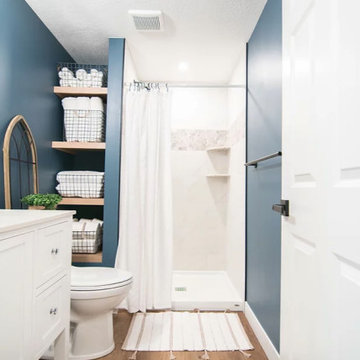
A blank slate and open minds are a perfect recipe for creative design ideas. The homeowner's brother is a custom cabinet maker who brought our ideas to life and then Landmark Remodeling installed them and facilitated the rest of our vision. We had a lot of wants and wishes, and were to successfully do them all, including a gym, fireplace, hidden kid's room, hobby closet, and designer touches.
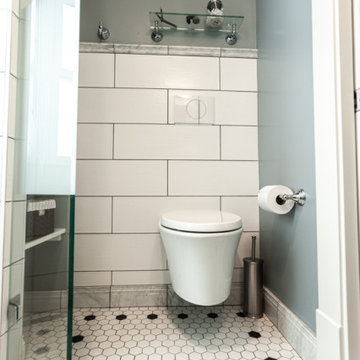
This 1907 home in Ericsson neighborhood of South Minneapolis was in need of some love. A tiny nearly unfunctional kitchen and leaking bathroom were ready for updates.. The homeowners wanted to embrace their heritage and also have a simple and sustainable space for their family to grow in. The new spaces meld the homes traditional elements with Traditional Scandinavian design influences.
In the kitchen, a wall was opened to the dining room for natural light to carry between rooms and create the appearance of space. Traditional Shaker style/flush inset custom white cabinetry with paneled front appliances were designed for a clean aesthetic. Custom recycled glass countertops, white subway tile, Kohler sink and faucet, beadboard ceilings, and refinished existing hardwood floors complete the kitchen with all new electrical and plumbing.
In the bathroom, we were limited by space! After discussing the homeowners use of space, the decision was made to eliminate the existing tub for a new walk-in shower. By installing a curb-less shower drain, floating sink and shelving, and wall hung toilet; we were able to maximize floor space! White cabinetry, Kohler fixtures, and custom recycled glass countertops were carried upstairs to connect to the main floor remodel. White and black porcelain hex floors, marble accents, and oversized white tile on the walls complete the space for a clean and minimal look without losing its traditional roots! We love the black accents in the space including black edge on the shower niche and pops of black hex on the floors.
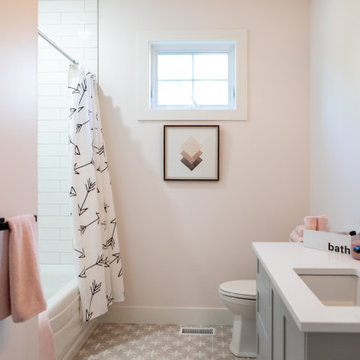
The home's main bathroom features patterned tile which flows seamlessly underneath a custom floating vanity with an a-symmetrical design. Touch-latch hardware was installed on the cabinets for a minimal design. Black accents were pulled into the lighting, faucet, and bathroom hardware to add a touch of contrast to the space.
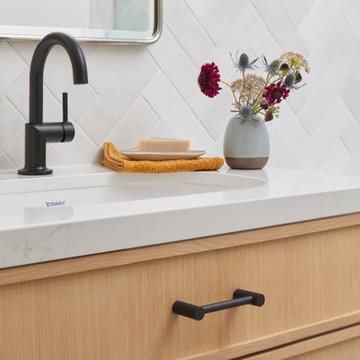
Идея дизайна: маленькая ванная комната в скандинавском стиле с фасадами в стиле шейкер, коричневыми фасадами, душем в нише, белой плиткой, керамической плиткой, белыми стенами, полом из керамогранита, врезной раковиной, столешницей из искусственного кварца, серым полом, душем с распашными дверями, белой столешницей, нишей, тумбой под одну раковину и встроенной тумбой для на участке и в саду
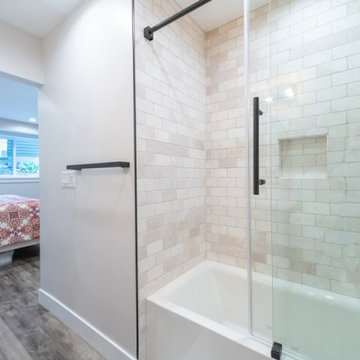
This Park City Ski Loft remodeled for it's Texas owner has a clean modern airy feel, with rustic and industrial elements. Park City is known for utilizing mountain modern and industrial elements in it's design. We wanted to tie those elements in with the owner's farm house Texas roots.
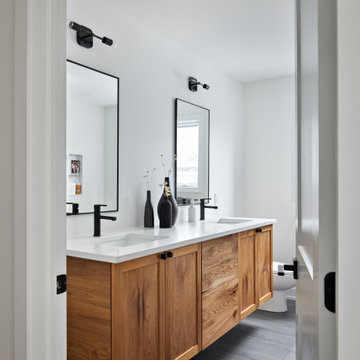
Идея дизайна: детская ванная комната в скандинавском стиле с фасадами в стиле шейкер, светлыми деревянными фасадами, ванной в нише, душем над ванной, унитазом-моноблоком, полом из керамической плитки, врезной раковиной, столешницей из искусственного кварца, серым полом, шторкой для ванной, белой столешницей, тумбой под две раковины и подвесной тумбой
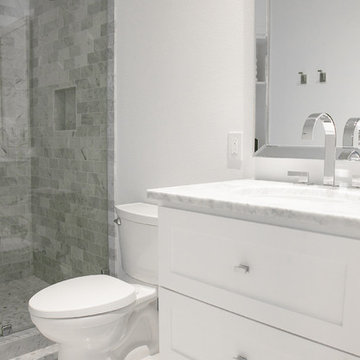
Photography by:
Jill Christina Hansen
IG: @jillchristina_dk
На фото: маленькая ванная комната в скандинавском стиле с фасадами в стиле шейкер, белыми фасадами, душем в нише, унитазом-моноблоком, серой плиткой, мраморной плиткой, белыми стенами, полом из галечной плитки, душевой кабиной, врезной раковиной, мраморной столешницей, серым полом и серой столешницей для на участке и в саду
На фото: маленькая ванная комната в скандинавском стиле с фасадами в стиле шейкер, белыми фасадами, душем в нише, унитазом-моноблоком, серой плиткой, мраморной плиткой, белыми стенами, полом из галечной плитки, душевой кабиной, врезной раковиной, мраморной столешницей, серым полом и серой столешницей для на участке и в саду
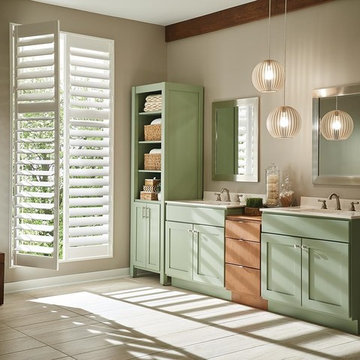
Стильный дизайн: большая главная ванная комната в скандинавском стиле с фасадами в стиле шейкер, зелеными фасадами, бежевыми стенами, врезной раковиной, столешницей из кварцита и коричневым полом - последний тренд
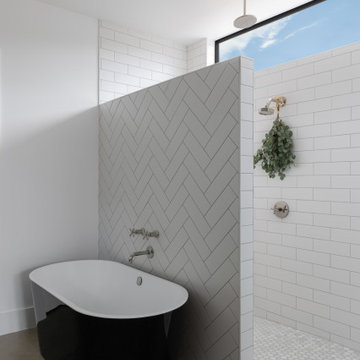
Стильный дизайн: главная ванная комната среднего размера в скандинавском стиле с фасадами в стиле шейкер, фасадами цвета дерева среднего тона, отдельно стоящей ванной, двойным душем, желтой плиткой, керамической плиткой, белыми стенами, бетонным полом, врезной раковиной, столешницей из искусственного кварца, бежевым полом, белой столешницей, тумбой под две раковины и встроенной тумбой - последний тренд
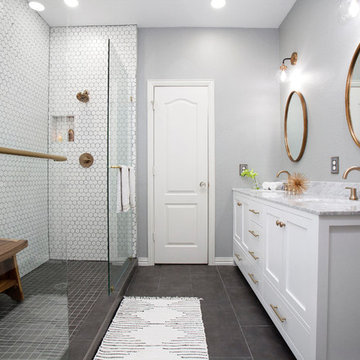
A small yet stylish modern bathroom remodel. Double standing shower with beautiful white hexagon tiles & black grout to create a great contrast.Gold round wall mirrors, dark gray flooring with white his & hers vanities and Carrera marble countertop. Gold hardware to complete the chic look.

Photo Credit, Jenn Smira
Идея дизайна: ванная комната в скандинавском стиле с фасадами в стиле шейкер, белыми фасадами, белой плиткой, плиткой кабанчик, белыми стенами, душевой кабиной, врезной раковиной, черным полом, душем с распашными дверями и белой столешницей
Идея дизайна: ванная комната в скандинавском стиле с фасадами в стиле шейкер, белыми фасадами, белой плиткой, плиткой кабанчик, белыми стенами, душевой кабиной, врезной раковиной, черным полом, душем с распашными дверями и белой столешницей

This one is near and dear to my heart. Not only is it in my own backyard, it is also the first remodel project I've gotten to do for myself! This space was previously a detached two car garage in our backyard. Seeing it transform from such a utilitarian, dingy garage to a bright and cheery little retreat was so much fun and so rewarding! This space was slated to be an AirBNB from the start and I knew I wanted to design it for the adventure seeker, the savvy traveler, and those who appreciate all the little design details . My goal was to make a warm and inviting space that our guests would look forward to coming back to after a full day of exploring the city or gorgeous mountains and trails that define the Pacific Northwest. I also wanted to make a few bold choices, like the hunter green kitchen cabinets or patterned tile, because while a lot of people might be too timid to make those choice for their own home, who doesn't love trying it on for a few days?At the end of the day I am so happy with how it all turned out!
---
Project designed by interior design studio Kimberlee Marie Interiors. They serve the Seattle metro area including Seattle, Bellevue, Kirkland, Medina, Clyde Hill, and Hunts Point.
For more about Kimberlee Marie Interiors, see here: https://www.kimberleemarie.com/

На фото: большая главная ванная комната в скандинавском стиле с фасадами в стиле шейкер, фасадами цвета дерева среднего тона, отдельно стоящей ванной, душевой комнатой, унитазом-моноблоком, белой плиткой, плиткой мозаикой, белыми стенами, полом из мозаичной плитки, настольной раковиной, столешницей из кварцита, разноцветным полом, открытым душем, серой столешницей, тумбой под две раковины и подвесной тумбой
Ванная комната в скандинавском стиле с фасадами в стиле шейкер – фото дизайна интерьера
2