Ванная комната в морском стиле с темными деревянными фасадами – фото дизайна интерьера
Сортировать:
Бюджет
Сортировать:Популярное за сегодня
121 - 140 из 1 659 фото
1 из 3
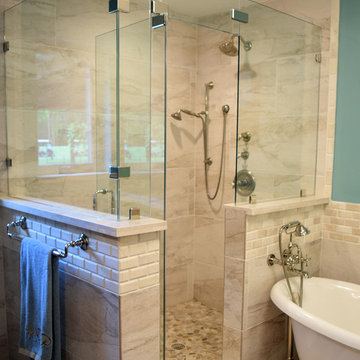
Стильный дизайн: главная ванная комната среднего размера в морском стиле с фасадами с выступающей филенкой, темными деревянными фасадами, ванной на ножках, унитазом-моноблоком, бежевой плиткой, синими стенами, душем в нише, керамической плиткой, полом из керамогранита, врезной раковиной и мраморной столешницей - последний тренд
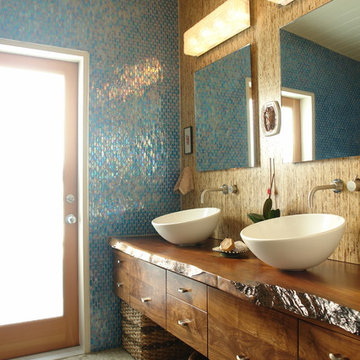
Master bath with live edge walnut counter top, vessel sinks, iridescent glass tile and river pebble floor
Стильный дизайн: большая главная ванная комната в морском стиле с темными деревянными фасадами, столешницей из дерева, синей плиткой, настольной раковиной, полом из галечной плитки, плоскими фасадами, стеклянной плиткой и коричневыми стенами - последний тренд
Стильный дизайн: большая главная ванная комната в морском стиле с темными деревянными фасадами, столешницей из дерева, синей плиткой, настольной раковиной, полом из галечной плитки, плоскими фасадами, стеклянной плиткой и коричневыми стенами - последний тренд
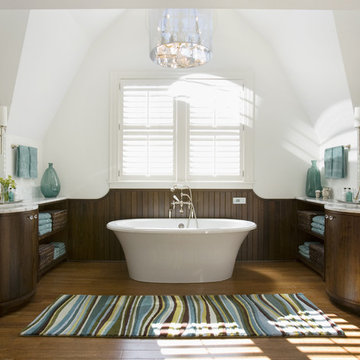
Идея дизайна: большая главная ванная комната в морском стиле с отдельно стоящей ванной, мраморной столешницей, плоскими фасадами, темными деревянными фасадами, белыми стенами, паркетным полом среднего тона, врезной раковиной и коричневым полом

Photo credits: Design Imaging Studios.
Master bathrooms features a zero clearance shower with a rustic look.
Идея дизайна: узкая и длинная ванная комната среднего размера в морском стиле с открытыми фасадами, темными деревянными фасадами, настольной раковиной, столешницей из дерева, душем без бортиков, желтыми стенами, душевой кабиной, унитазом-моноблоком, белой плиткой, керамической плиткой, полом из керамической плитки, душем с распашными дверями и коричневой столешницей
Идея дизайна: узкая и длинная ванная комната среднего размера в морском стиле с открытыми фасадами, темными деревянными фасадами, настольной раковиной, столешницей из дерева, душем без бортиков, желтыми стенами, душевой кабиной, унитазом-моноблоком, белой плиткой, керамической плиткой, полом из керамической плитки, душем с распашными дверями и коричневой столешницей
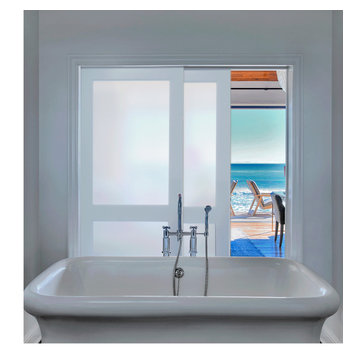
Photo: Carolyn Reyes © 2015 Houzz
На фото: большая главная ванная комната в морском стиле с фасадами островного типа, темными деревянными фасадами и отдельно стоящей ванной
На фото: большая главная ванная комната в морском стиле с фасадами островного типа, темными деревянными фасадами и отдельно стоящей ванной
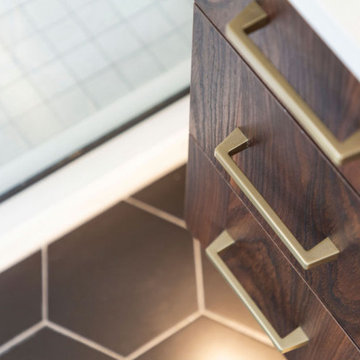
[Our Clients]
We were so excited to help these new homeowners re-envision their split-level diamond in the rough. There was so much potential in those walls, and we couldn’t wait to delve in and start transforming spaces. Our primary goal was to re-imagine the main level of the home and create an open flow between the space. So, we started by converting the existing single car garage into their living room (complete with a new fireplace) and opening up the kitchen to the rest of the level.
[Kitchen]
The original kitchen had been on the small side and cut-off from the rest of the home, but after we removed the coat closet, this kitchen opened up beautifully. Our plan was to create an open and light filled kitchen with a design that translated well to the other spaces in this home, and a layout that offered plenty of space for multiple cooks. We utilized clean white cabinets around the perimeter of the kitchen and popped the island with a spunky shade of blue. To add a real element of fun, we jazzed it up with the colorful escher tile at the backsplash and brought in accents of brass in the hardware and light fixtures to tie it all together. Through out this home we brought in warm wood accents and the kitchen was no exception, with its custom floating shelves and graceful waterfall butcher block counter at the island.
[Dining Room]
The dining room had once been the home’s living room, but we had other plans in mind. With its dramatic vaulted ceiling and new custom steel railing, this room was just screaming for a dramatic light fixture and a large table to welcome one-and-all.
[Living Room]
We converted the original garage into a lovely little living room with a cozy fireplace. There is plenty of new storage in this space (that ties in with the kitchen finishes), but the real gem is the reading nook with two of the most comfortable armchairs you’ve ever sat in.
[Master Suite]
This home didn’t originally have a master suite, so we decided to convert one of the bedrooms and create a charming suite that you’d never want to leave. The master bathroom aesthetic quickly became all about the textures. With a sultry black hex on the floor and a dimensional geometric tile on the walls we set the stage for a calm space. The warm walnut vanity and touches of brass cozy up the space and relate with the feel of the rest of the home. We continued the warm wood touches into the master bedroom, but went for a rich accent wall that elevated the sophistication level and sets this space apart.
[Hall Bathroom]
The floor tile in this bathroom still makes our hearts skip a beat. We designed the rest of the space to be a clean and bright white, and really let the lovely blue of the floor tile pop. The walnut vanity cabinet (complete with hairpin legs) adds a lovely level of warmth to this bathroom, and the black and brass accents add the sophisticated touch we were looking for.
[Office]
We loved the original built-ins in this space, and knew they needed to always be a part of this house, but these 60-year-old beauties definitely needed a little help. We cleaned up the cabinets and brass hardware, switched out the formica counter for a new quartz top, and painted wall a cheery accent color to liven it up a bit. And voila! We have an office that is the envy of the neighborhood.
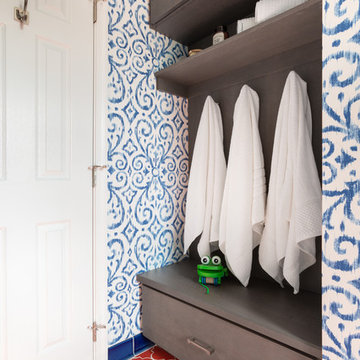
Sophisticated and fun were the themes in this design. This bathroom is used by three young children. The parents wanted a bathroom whose decor would be fun for the children, but "not a kiddy bathroom". This family travels to the beach quite often, so they wanted a beach resort (emphasis on resort) influence in the design. Storage of toiletries & medications, as well as a place to hang a multitude of towels, were the primary goals. Besides meeting the storage goals, the bathroom needed to be brightened and needed better lighting. Ocean-inspired blue & white wallpaper was paired with bright orange, Moroccan-inspired floor & accent tiles from Fireclay Tile to give the "resort" look the clients were looking for. Light fixtures with industrial style accents add additional interest, while a seagrass mirror adds texture & warmth.
Photos: Christy Kosnic
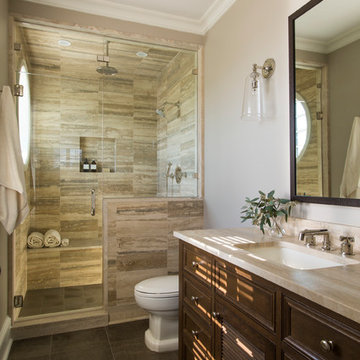
Источник вдохновения для домашнего уюта: детская ванная комната среднего размера в морском стиле с фасадами с декоративным кантом, темными деревянными фасадами, двойным душем, унитазом-моноблоком, серой плиткой, каменной плиткой, бежевыми стенами, врезной раковиной и столешницей из плитки
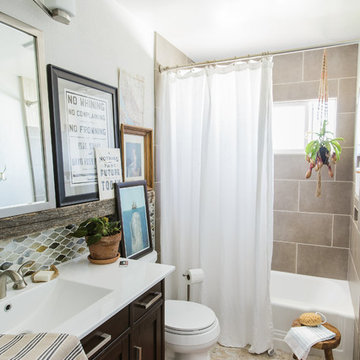
This family hall bath is beautiful and functional. The extra long white shower curtain from Restoration Hardware and shower rod gives height to the small bathroom and takes the feeling of ducking out of the equation.
Storage for TP, hand towels, and all other bathroom necessities are stored in the espresso vanity with legs. The legs give the space a lighter and more airy feel.
The seamless porcelain sink and counter top make for easy clean up. Maximizing the space you live in with storage, style, and function.
Designed by Danielle Perkins of DANIELLE Interior Design & Decor
Taylor Abeel Photography
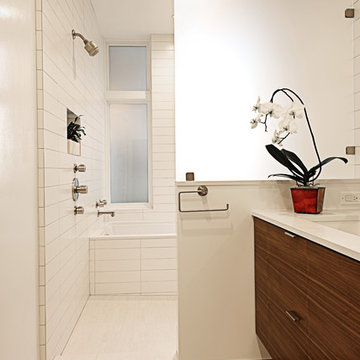
AT6 Architecture - Boor Bridges Architecture - Semco Engineering Inc. - Stephanie Jaeger Photography
Стильный дизайн: ванная комната в морском стиле с врезной раковиной, плоскими фасадами, темными деревянными фасадами, полновстраиваемой ванной и белой плиткой - последний тренд
Стильный дизайн: ванная комната в морском стиле с врезной раковиной, плоскими фасадами, темными деревянными фасадами, полновстраиваемой ванной и белой плиткой - последний тренд

The master bathroom has radiant heating throughout the floor including the shower.
Стильный дизайн: главная ванная комната среднего размера в морском стиле с темными деревянными фасадами, накладной ванной, синей плиткой, зеленой плиткой, плиткой мозаикой, бежевыми стенами, полом из керамогранита, врезной раковиной, столешницей из гранита, бежевым полом и фасадами с утопленной филенкой - последний тренд
Стильный дизайн: главная ванная комната среднего размера в морском стиле с темными деревянными фасадами, накладной ванной, синей плиткой, зеленой плиткой, плиткой мозаикой, бежевыми стенами, полом из керамогранита, врезной раковиной, столешницей из гранита, бежевым полом и фасадами с утопленной филенкой - последний тренд
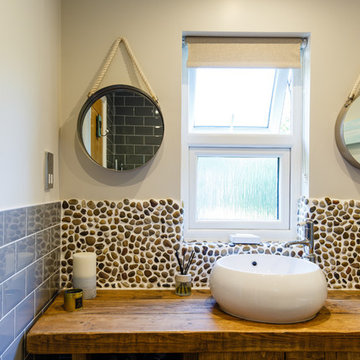
The Brief: to create a wet room that invokes feelings of the sea. The pebble tiles create a wonderful foot massage as you walk in as well as adding depth and interest. The bespoke, hand made rustic vanity unit, gives plenty of storage space, whilst adding a warm touch to the overall look of the bathroom. The shine from the grey metro tiles means that rather than feeling small, this bathroom gives a sense of space and light.
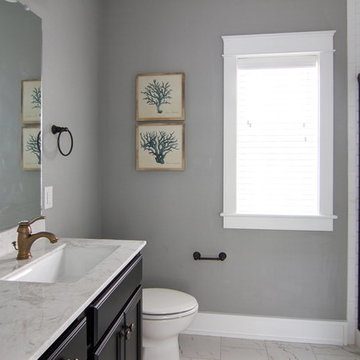
На фото: ванная комната среднего размера в морском стиле с плоскими фасадами, темными деревянными фасадами, душем в нише, раздельным унитазом, белой плиткой, плиткой кабанчик, серыми стенами, мраморным полом, душевой кабиной, врезной раковиной и мраморной столешницей
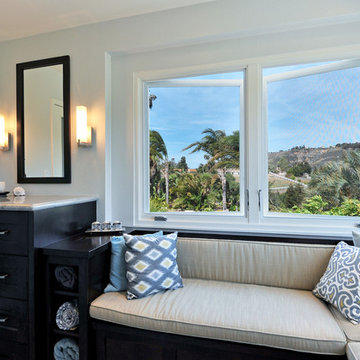
It is hard to believe that this beautiful space and view are part of the primary bathroom. The custom dresser, storage and bench are all from the Bellmont 1900 series, and are Alder with a Bistro finish. The dresser is topped with Sea Pearl granite. The cushions and pillows are all custom tailored for this space. The windows are new Pella windows.
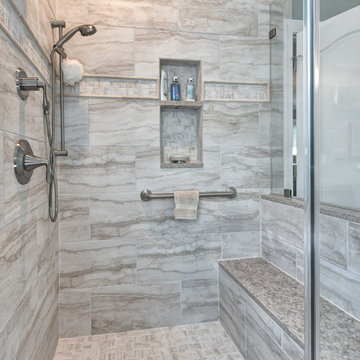
William Quarles
Пример оригинального дизайна: главная ванная комната в морском стиле с фасадами с выступающей филенкой, темными деревянными фасадами, раздельным унитазом, бежевой плиткой, керамогранитной плиткой, синими стенами, полом из керамогранита, врезной раковиной, столешницей из гранита, бежевым полом, душем с распашными дверями и бежевой столешницей
Пример оригинального дизайна: главная ванная комната в морском стиле с фасадами с выступающей филенкой, темными деревянными фасадами, раздельным унитазом, бежевой плиткой, керамогранитной плиткой, синими стенами, полом из керамогранита, врезной раковиной, столешницей из гранита, бежевым полом, душем с распашными дверями и бежевой столешницей
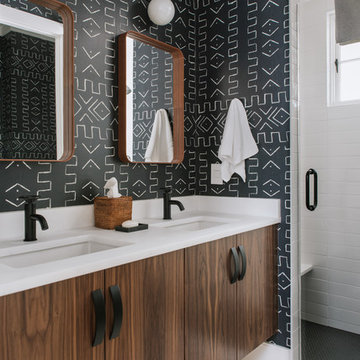
Katie Fiedler
Идея дизайна: ванная комната в морском стиле с плоскими фасадами, темными деревянными фасадами, белой плиткой, разноцветными стенами, врезной раковиной, бежевым полом, зеркалом с подсветкой и душевой кабиной
Идея дизайна: ванная комната в морском стиле с плоскими фасадами, темными деревянными фасадами, белой плиткой, разноцветными стенами, врезной раковиной, бежевым полом, зеркалом с подсветкой и душевой кабиной
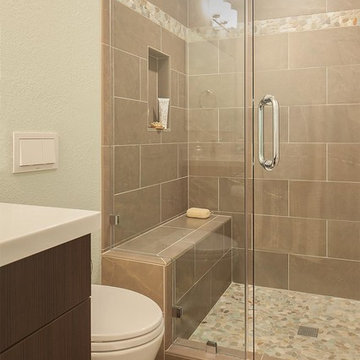
Staff
На фото: маленькая ванная комната в морском стиле с врезной раковиной, плоскими фасадами, темными деревянными фасадами, столешницей из искусственного камня, инсталляцией, серой плиткой, керамогранитной плиткой, серыми стенами, полом из керамогранита и душевой кабиной для на участке и в саду
На фото: маленькая ванная комната в морском стиле с врезной раковиной, плоскими фасадами, темными деревянными фасадами, столешницей из искусственного камня, инсталляцией, серой плиткой, керамогранитной плиткой, серыми стенами, полом из керамогранита и душевой кабиной для на участке и в саду
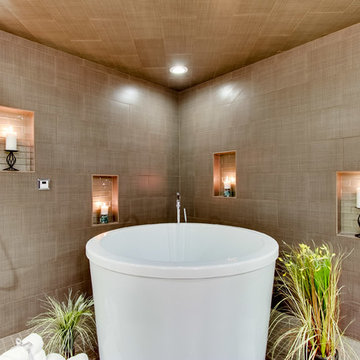
In the bathroom we created a large wet / steam room with a Japanese soaker tub in the center.
We created some interest in the shower by using niches.
The showers are bamboo with body sprays.
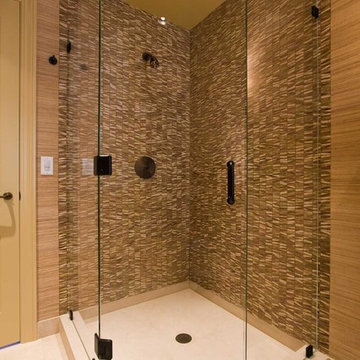
На фото: ванная комната среднего размера в морском стиле с настольной раковиной, плоскими фасадами, темными деревянными фасадами, угловым душем, унитазом-моноблоком, коричневой плиткой, каменной плиткой, коричневыми стенами, полом из известняка и душевой кабиной
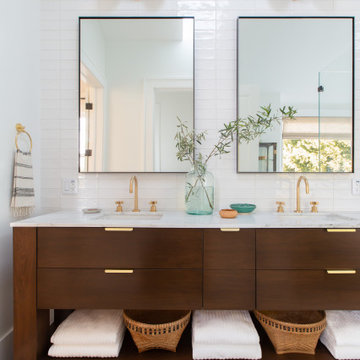
Источник вдохновения для домашнего уюта: главная ванная комната в морском стиле с темными деревянными фасадами, белой плиткой, белыми стенами, врезной раковиной, черным полом, белой столешницей, тумбой под две раковины и напольной тумбой
Ванная комната в морском стиле с темными деревянными фасадами – фото дизайна интерьера
7