Ванная комната в морском стиле с темными деревянными фасадами – фото дизайна интерьера
Сортировать:
Бюджет
Сортировать:Популярное за сегодня
41 - 60 из 1 657 фото
1 из 3

Contractor - Allen Constriction
Photographer - Jim Bartsch
Свежая идея для дизайна: ванная комната среднего размера в морском стиле с плоскими фасадами, темными деревянными фасадами, душем в нише, серой плиткой, керамической плиткой, серыми стенами, полом из цементной плитки, душевой кабиной, врезной раковиной, столешницей из кварцита, бежевым полом, душем с распашными дверями, бежевой столешницей, тумбой под одну раковину и встроенной тумбой - отличное фото интерьера
Свежая идея для дизайна: ванная комната среднего размера в морском стиле с плоскими фасадами, темными деревянными фасадами, душем в нише, серой плиткой, керамической плиткой, серыми стенами, полом из цементной плитки, душевой кабиной, врезной раковиной, столешницей из кварцита, бежевым полом, душем с распашными дверями, бежевой столешницей, тумбой под одну раковину и встроенной тумбой - отличное фото интерьера
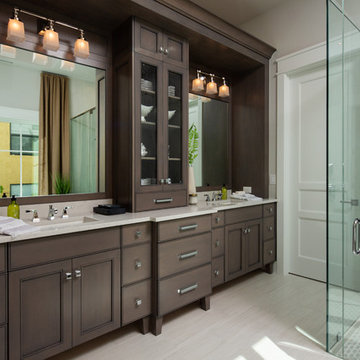
Свежая идея для дизайна: главная ванная комната в морском стиле с темными деревянными фасадами, душем без бортиков, серой плиткой, бежевыми стенами, врезной раковиной, бежевым полом, душем с распашными дверями, бежевой столешницей, зеркалом с подсветкой и фасадами в стиле шейкер - отличное фото интерьера

This clients master bedroom never had doors leading into the master bathroom. We removed the original arch and added these beautiful custom barn doors Which have a rustic teal finish with Kona glaze, they really set the stage as you’re entering this spa like remodeled restroom.
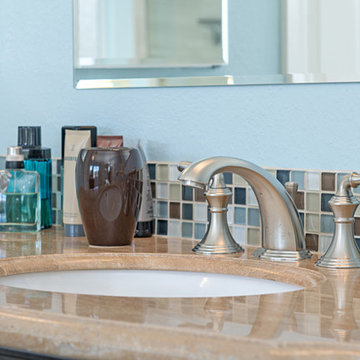
Classic Home Improvements had the pleasure of completing this master bathroom renovation in Chula Vista with a Wayfair Clarice vanity and top. The vanity backsplash is SL Cosmopolita Melange for a beautiful transition from countertop to light blue painted walls. Photos by Preview First
Ensuite - The Freedom by Metricon Amira, on display in Yarrawonga, VIC.
Идея дизайна: ванная комната в морском стиле с плоскими фасадами, темными деревянными фасадами, душем без бортиков, серой плиткой, белой плиткой, белыми стенами, накладной раковиной, столешницей из дерева, серым полом и коричневой столешницей
Идея дизайна: ванная комната в морском стиле с плоскими фасадами, темными деревянными фасадами, душем без бортиков, серой плиткой, белой плиткой, белыми стенами, накладной раковиной, столешницей из дерева, серым полом и коричневой столешницей
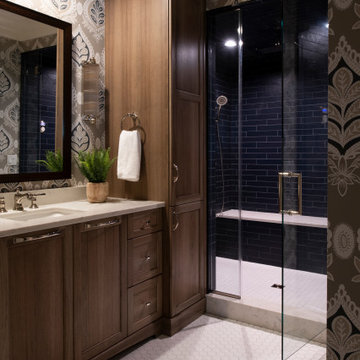
Builder: Michels Homes
Interior Design: Talla Skogmo Interior Design
Cabinetry Design: Megan at Michels Homes
Photography: Scott Amundson Photography
Свежая идея для дизайна: большая ванная комната в морском стиле с фасадами с утопленной филенкой, темными деревянными фасадами, душем в нише, унитазом-моноблоком, керамической плиткой, синими стенами, полом из керамической плитки, душевой кабиной, врезной раковиной, мраморной столешницей, белым полом, душем с распашными дверями, белой столешницей, тумбой под одну раковину, встроенной тумбой и обоями на стенах - отличное фото интерьера
Свежая идея для дизайна: большая ванная комната в морском стиле с фасадами с утопленной филенкой, темными деревянными фасадами, душем в нише, унитазом-моноблоком, керамической плиткой, синими стенами, полом из керамической плитки, душевой кабиной, врезной раковиной, мраморной столешницей, белым полом, душем с распашными дверями, белой столешницей, тумбой под одну раковину, встроенной тумбой и обоями на стенах - отличное фото интерьера
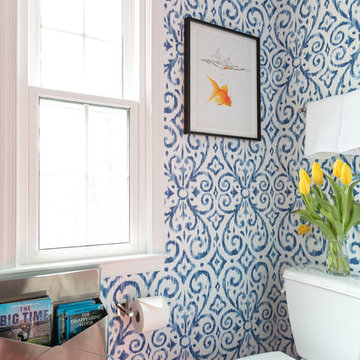
Sophisticated and fun were the themes in this design. This bathroom is used by three young children. The parents wanted a bathroom whose decor would be fun for the children, but "not a kiddy bathroom". This family travels to the beach quite often, so they wanted a beach resort (emphasis on resort) influence in the design. Storage of toiletries & medications, as well as a place to hang a multitude of towels, were the primary goals. Besides meeting the storage goals, the bathroom needed to be brightened and needed better lighting. Ocean-inspired blue & white wallpaper was paired with bright orange, Moroccan-inspired floor & accent tiles from Fireclay Tile to give the "resort" look the clients were looking for. Light fixtures with industrial style accents add additional interest, while a seagrass mirror adds texture & warmth.
Photos: Christy Kosnic
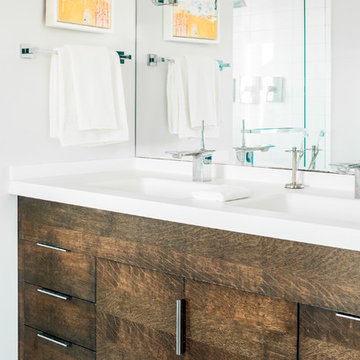
Jeff Roberts Imaging
Источник вдохновения для домашнего уюта: ванная комната среднего размера в морском стиле с плоскими фасадами, белыми стенами, монолитной раковиной, столешницей из искусственного кварца и темными деревянными фасадами
Источник вдохновения для домашнего уюта: ванная комната среднего размера в морском стиле с плоскими фасадами, белыми стенами, монолитной раковиной, столешницей из искусственного кварца и темными деревянными фасадами
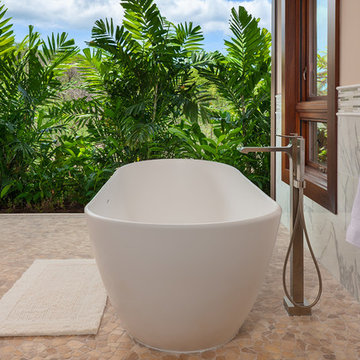
Photo credit: Don Bloom
На фото: большая главная ванная комната в морском стиле с фасадами в стиле шейкер, темными деревянными фасадами, отдельно стоящей ванной, белой плиткой, мраморной плиткой, белыми стенами, полом из галечной плитки и бежевым полом с
На фото: большая главная ванная комната в морском стиле с фасадами в стиле шейкер, темными деревянными фасадами, отдельно стоящей ванной, белой плиткой, мраморной плиткой, белыми стенами, полом из галечной плитки и бежевым полом с
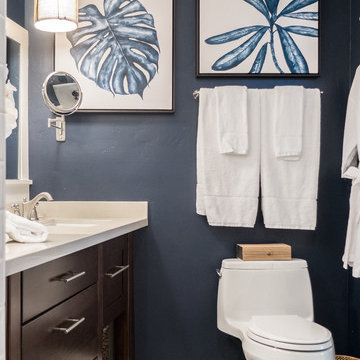
Megan Meek
На фото: главная ванная комната среднего размера в морском стиле с плоскими фасадами, темными деревянными фасадами, накладной ванной, угловым душем, белой плиткой, плиткой кабанчик, синими стенами, полом из керамической плитки и врезной раковиной
На фото: главная ванная комната среднего размера в морском стиле с плоскими фасадами, темными деревянными фасадами, накладной ванной, угловым душем, белой плиткой, плиткой кабанчик, синими стенами, полом из керамической плитки и врезной раковиной
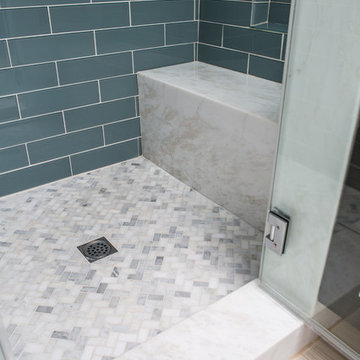
Стильный дизайн: главная ванная комната среднего размера в морском стиле с плоскими фасадами, темными деревянными фасадами, душем в нише, синей плиткой, серыми стенами, полом из керамогранита, врезной раковиной и столешницей из гранита - последний тренд
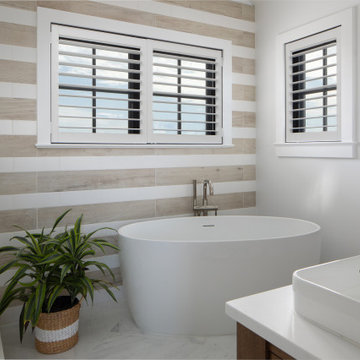
Master Bath
Пример оригинального дизайна: главная ванная комната среднего размера, в белых тонах с отделкой деревом в морском стиле с темными деревянными фасадами, отдельно стоящей ванной, угловым душем, бежевой плиткой, керамической плиткой, бежевыми стенами, мраморным полом, настольной раковиной, столешницей из искусственного кварца, серым полом, душем с распашными дверями, белой столешницей, тумбой под две раковины, встроенной тумбой и сводчатым потолком
Пример оригинального дизайна: главная ванная комната среднего размера, в белых тонах с отделкой деревом в морском стиле с темными деревянными фасадами, отдельно стоящей ванной, угловым душем, бежевой плиткой, керамической плиткой, бежевыми стенами, мраморным полом, настольной раковиной, столешницей из искусственного кварца, серым полом, душем с распашными дверями, белой столешницей, тумбой под две раковины, встроенной тумбой и сводчатым потолком
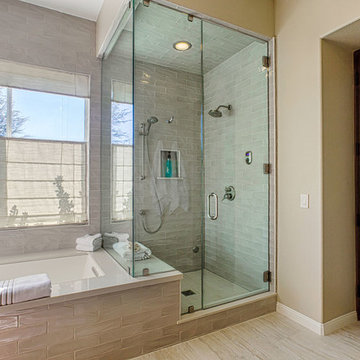
This beautiful, spa-inspired, retreat features Italian ceramic subway tile and satin nickel fixtures that lend serenity and warmth. Details like frosted glass and wall coverings are interesting elements that create a unique design. Light sand hues provide a calm background for the rich Mahogany wood finishes found in the vanity and custom doors.
Photography by Virginia Dudasik
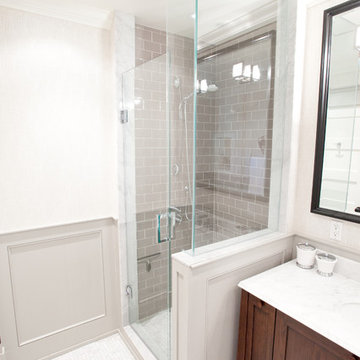
Alex Nirta
На фото: главная ванная комната среднего размера в морском стиле с врезной раковиной, фасадами в стиле шейкер, темными деревянными фасадами, столешницей из искусственного кварца, угловым душем, коричневой плиткой, плиткой кабанчик, серыми стенами, полом из мозаичной плитки, белым полом и душем с распашными дверями
На фото: главная ванная комната среднего размера в морском стиле с врезной раковиной, фасадами в стиле шейкер, темными деревянными фасадами, столешницей из искусственного кварца, угловым душем, коричневой плиткой, плиткой кабанчик, серыми стенами, полом из мозаичной плитки, белым полом и душем с распашными дверями
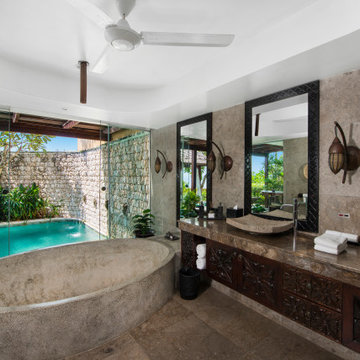
Свежая идея для дизайна: ванная комната в морском стиле с темными деревянными фасадами, отдельно стоящей ванной, настольной раковиной, коричневым полом, коричневой столешницей, тумбой под две раковины и встроенной тумбой - отличное фото интерьера
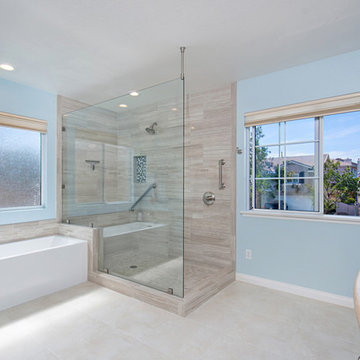
This spacious San Diego master bathroom was renovated with a large roman shower and jacuzzi soaking tub. All of the bathroom tile is from Arizona Tile matching Eramosa Sand Polished Tile. Check out the shower valve placed right at the beginning while the shower head is well deep inside the shower. Photos by Preview First
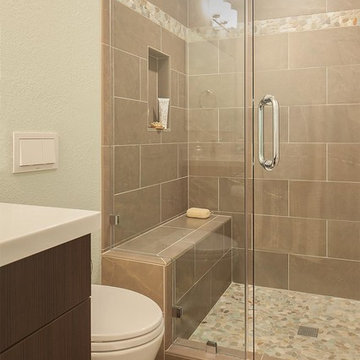
Staff
На фото: маленькая ванная комната в морском стиле с врезной раковиной, плоскими фасадами, темными деревянными фасадами, столешницей из искусственного камня, инсталляцией, серой плиткой, керамогранитной плиткой, серыми стенами, полом из керамогранита и душевой кабиной для на участке и в саду
На фото: маленькая ванная комната в морском стиле с врезной раковиной, плоскими фасадами, темными деревянными фасадами, столешницей из искусственного камня, инсталляцией, серой плиткой, керамогранитной плиткой, серыми стенами, полом из керамогранита и душевой кабиной для на участке и в саду
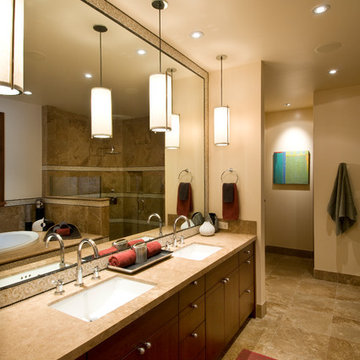
Стильный дизайн: большая главная ванная комната в морском стиле с плоскими фасадами, темными деревянными фасадами, ванной в нише, открытым душем, бежевыми стенами, полом из травертина и врезной раковиной - последний тренд
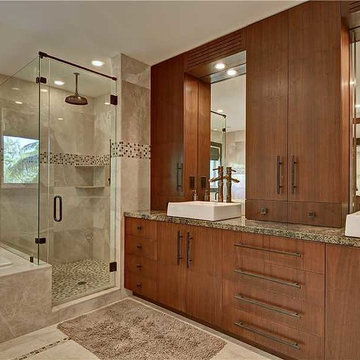
Пример оригинального дизайна: большая главная ванная комната в морском стиле с настольной раковиной, плоскими фасадами, темными деревянными фасадами, столешницей из гранита, накладной ванной, угловым душем, унитазом-моноблоком, бежевой плиткой, каменной плиткой, бежевыми стенами и мраморным полом
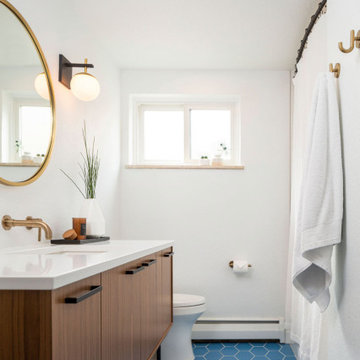
[Our Clients]
We were so excited to help these new homeowners re-envision their split-level diamond in the rough. There was so much potential in those walls, and we couldn’t wait to delve in and start transforming spaces. Our primary goal was to re-imagine the main level of the home and create an open flow between the space. So, we started by converting the existing single car garage into their living room (complete with a new fireplace) and opening up the kitchen to the rest of the level.
[Kitchen]
The original kitchen had been on the small side and cut-off from the rest of the home, but after we removed the coat closet, this kitchen opened up beautifully. Our plan was to create an open and light filled kitchen with a design that translated well to the other spaces in this home, and a layout that offered plenty of space for multiple cooks. We utilized clean white cabinets around the perimeter of the kitchen and popped the island with a spunky shade of blue. To add a real element of fun, we jazzed it up with the colorful escher tile at the backsplash and brought in accents of brass in the hardware and light fixtures to tie it all together. Through out this home we brought in warm wood accents and the kitchen was no exception, with its custom floating shelves and graceful waterfall butcher block counter at the island.
[Dining Room]
The dining room had once been the home’s living room, but we had other plans in mind. With its dramatic vaulted ceiling and new custom steel railing, this room was just screaming for a dramatic light fixture and a large table to welcome one-and-all.
[Living Room]
We converted the original garage into a lovely little living room with a cozy fireplace. There is plenty of new storage in this space (that ties in with the kitchen finishes), but the real gem is the reading nook with two of the most comfortable armchairs you’ve ever sat in.
[Master Suite]
This home didn’t originally have a master suite, so we decided to convert one of the bedrooms and create a charming suite that you’d never want to leave. The master bathroom aesthetic quickly became all about the textures. With a sultry black hex on the floor and a dimensional geometric tile on the walls we set the stage for a calm space. The warm walnut vanity and touches of brass cozy up the space and relate with the feel of the rest of the home. We continued the warm wood touches into the master bedroom, but went for a rich accent wall that elevated the sophistication level and sets this space apart.
[Hall Bathroom]
The floor tile in this bathroom still makes our hearts skip a beat. We designed the rest of the space to be a clean and bright white, and really let the lovely blue of the floor tile pop. The walnut vanity cabinet (complete with hairpin legs) adds a lovely level of warmth to this bathroom, and the black and brass accents add the sophisticated touch we were looking for.
[Office]
We loved the original built-ins in this space, and knew they needed to always be a part of this house, but these 60-year-old beauties definitely needed a little help. We cleaned up the cabinets and brass hardware, switched out the formica counter for a new quartz top, and painted wall a cheery accent color to liven it up a bit. And voila! We have an office that is the envy of the neighborhood.
Ванная комната в морском стиле с темными деревянными фасадами – фото дизайна интерьера
3