Ванная комната в классическом стиле с открытым душем – фото дизайна интерьера
Сортировать:
Бюджет
Сортировать:Популярное за сегодня
101 - 120 из 10 263 фото
1 из 3
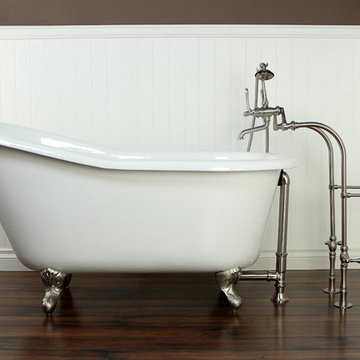
Photographed by Raul de Paz
Check out this set up at DecorSuite.com
Пример оригинального дизайна: ванная комната в классическом стиле с ванной на ножках и открытым душем
Пример оригинального дизайна: ванная комната в классическом стиле с ванной на ножках и открытым душем
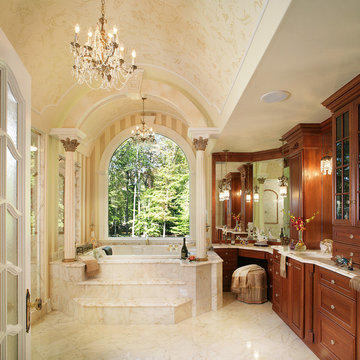
The existing 3000 square foot colonial home was expanded to more than double its original size.
The end result was an open floor plan with high ceilings, perfect for entertaining, bathroom for every bedroom, closet space, mudroom, and unique details ~ all of which were high priorities for the homeowner.
Photos-Peter Rymwid Photography

We did a full renovation update to this bathroom. We redid all the tile to have a back splash for the tub and run into the shower. We extended the Shower to be larger and added a glass partition between the shower and the tub. The tub is an acrylic soaking tub with a floor mounted, free standing faucet with hand held. We added heated flooring under the floor tile for cold Pittsburgh winters. The vanities are 30" vanities that we separated for a "his and hers" station with shelving in between.
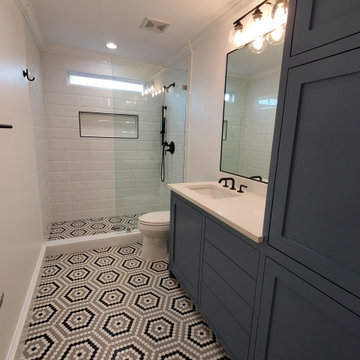
This teen boys bathroom needed an update. The new tile, fixtures, paint and cabinets bring this bathroom to life.
Свежая идея для дизайна: детская ванная комната среднего размера в классическом стиле с фасадами в стиле шейкер, синими фасадами, открытым душем, унитазом-моноблоком, белой плиткой, керамической плиткой, белыми стенами, полом из керамической плитки, накладной раковиной, столешницей из кварцита, разноцветным полом, открытым душем, белой столешницей, тумбой под одну раковину и встроенной тумбой - отличное фото интерьера
Свежая идея для дизайна: детская ванная комната среднего размера в классическом стиле с фасадами в стиле шейкер, синими фасадами, открытым душем, унитазом-моноблоком, белой плиткой, керамической плиткой, белыми стенами, полом из керамической плитки, накладной раковиной, столешницей из кварцита, разноцветным полом, открытым душем, белой столешницей, тумбой под одну раковину и встроенной тумбой - отличное фото интерьера
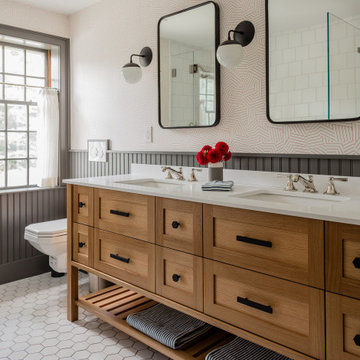
Пример оригинального дизайна: детская ванная комната среднего размера в классическом стиле с плоскими фасадами, коричневыми фасадами, открытым душем, белой плиткой, керамической плиткой, синими стенами, полом из керамической плитки, врезной раковиной, мраморной столешницей, синим полом, душем с распашными дверями и белой столешницей
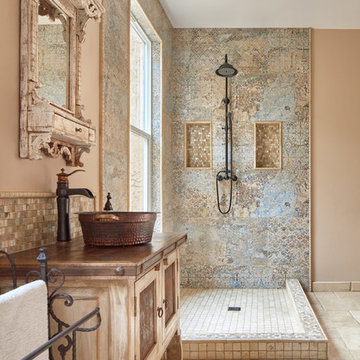
Agnieszka Jakubowicz Photography
Ispirato Interior Design and Staging
Идея дизайна: ванная комната в классическом стиле с светлыми деревянными фасадами, открытым душем, разноцветной плиткой, керамогранитной плиткой, бежевыми стенами, настольной раковиной, столешницей из дерева, бежевым полом, открытым душем, коричневой столешницей и фасадами с утопленной филенкой
Идея дизайна: ванная комната в классическом стиле с светлыми деревянными фасадами, открытым душем, разноцветной плиткой, керамогранитной плиткой, бежевыми стенами, настольной раковиной, столешницей из дерева, бежевым полом, открытым душем, коричневой столешницей и фасадами с утопленной филенкой
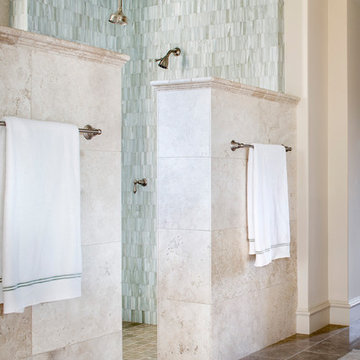
На фото: огромная главная ванная комната в классическом стиле с фасадами с утопленной филенкой, фасадами цвета дерева среднего тона, полновстраиваемой ванной, открытым душем, бежевой плиткой, белыми стенами, врезной раковиной, мраморной столешницей, открытым душем и белой столешницей с
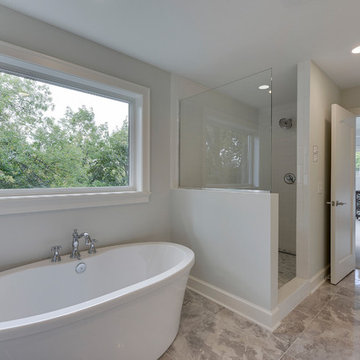
Идея дизайна: большая главная ванная комната в классическом стиле с фасадами с утопленной филенкой, белыми фасадами, отдельно стоящей ванной, открытым душем, раздельным унитазом, белой плиткой, плиткой кабанчик, белыми стенами, полом из керамогранита, врезной раковиной, мраморной столешницей, серым полом и открытым душем

Step into luxury in this large walk-in shower. The tile work is travertine tile with glass sheet tile throughout. There are 7 jets in this shower.
Drive up to practical luxury in this Hill Country Spanish Style home. The home is a classic hacienda architecture layout. It features 5 bedrooms, 2 outdoor living areas, and plenty of land to roam.
Classic materials used include:
Saltillo Tile - also known as terracotta tile, Spanish tile, Mexican tile, or Quarry tile
Cantera Stone - feature in Pinon, Tobacco Brown and Recinto colors
Copper sinks and copper sconce lighting
Travertine Flooring
Cantera Stone tile
Brick Pavers
Photos Provided by
April Mae Creative
aprilmaecreative.com
Tile provided by Rustico Tile and Stone - RusticoTile.com or call (512) 260-9111 / info@rusticotile.com
Construction by MelRay Corporation
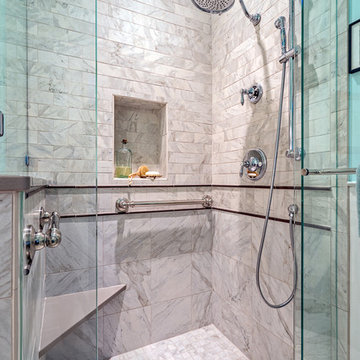
An updated master bathroom in a vintage 1900 cottage. The plinth based freestanding tub gives an original vintage feel to the room and the modern glassed-in shower adds 21st century amenities with a corner bench, rain shower head, hand held sprayer, and matching decorative grab bars providing safety features. Although the tile looks like marble it is actually easy care porcelain. Cabinetry and beaded wainscoting was designed to look original to the period and all moldings were matched to the homes original. The blue walls, Sherwin Williams 6477 Tidewater, provide a bright but soothing bath experience.
Steven Long Photography
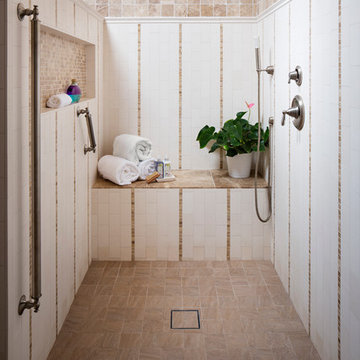
Идея дизайна: ванная комната в классическом стиле с открытым душем, открытым душем, нишей и сиденьем для душа
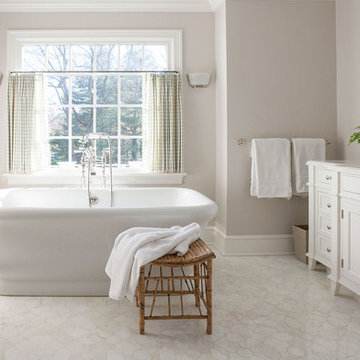
Master bathroom suite with a Waterworks Empire bathtub. The floors are Afyon White polished marble mosaic. Custom made vantique in white painted finish with marble countertop. Vintage bamboo stool and wood cabinet.
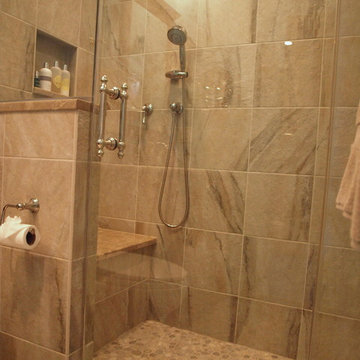
River Rock provides a natural look and feel. It offsets all the hard lines of the man made wall tile.
На фото: маленькая главная ванная комната в классическом стиле с плоскими фасадами, темными деревянными фасадами, открытым душем, унитазом-моноблоком, бежевой плиткой, керамической плиткой, синими стенами, полом из керамической плитки, врезной раковиной, столешницей из гранита и бежевым полом для на участке и в саду
На фото: маленькая главная ванная комната в классическом стиле с плоскими фасадами, темными деревянными фасадами, открытым душем, унитазом-моноблоком, бежевой плиткой, керамической плиткой, синими стенами, полом из керамической плитки, врезной раковиной, столешницей из гранита и бежевым полом для на участке и в саду
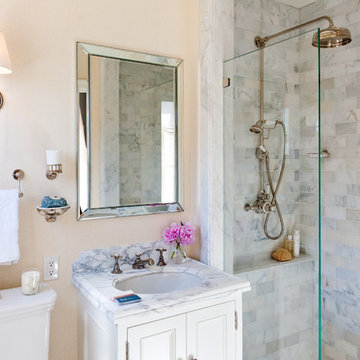
assorted
Стильный дизайн: ванная комната в классическом стиле с открытым душем и открытым душем - последний тренд
Стильный дизайн: ванная комната в классическом стиле с открытым душем и открытым душем - последний тренд
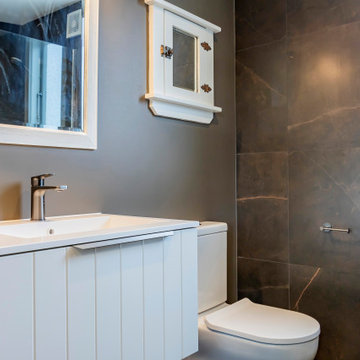
A bathroom cabinet with nostalgic value was added to the new bathroom, enhancing the overall charm and character of the space.
Источник вдохновения для домашнего уюта: маленькая ванная комната в классическом стиле с белыми фасадами, открытым душем, раздельным унитазом, коричневой плиткой, керамогранитной плиткой, коричневыми стенами, полом из керамогранита, монолитной раковиной, столешницей из искусственного камня, коричневым полом, открытым душем, белой столешницей, нишей, тумбой под одну раковину и подвесной тумбой для на участке и в саду
Источник вдохновения для домашнего уюта: маленькая ванная комната в классическом стиле с белыми фасадами, открытым душем, раздельным унитазом, коричневой плиткой, керамогранитной плиткой, коричневыми стенами, полом из керамогранита, монолитной раковиной, столешницей из искусственного камня, коричневым полом, открытым душем, белой столешницей, нишей, тумбой под одну раковину и подвесной тумбой для на участке и в саду
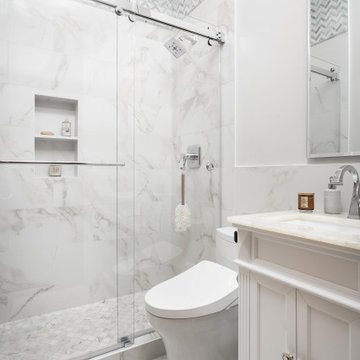
Five bathrooms in one big house were remodeled in 2019. Each bathroom is custom-designed by a professional team of designers of Europe Construction. Charcoal Black free standing vanity with marble countertop. Elegant matching mirror and light fixtures. Open concept Shower with glass sliding doors.
Solid wood white traditional vanity with a cream marble countertop and single sink.
Remodeled by Europe Construction
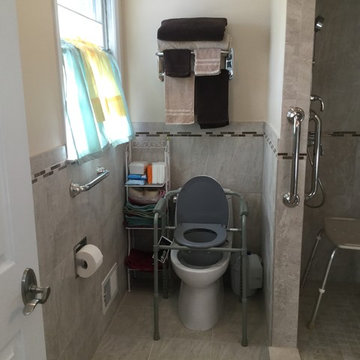
Источник вдохновения для домашнего уюта: маленькая ванная комната в классическом стиле с открытым душем, унитазом-моноблоком, серой плиткой, каменной плиткой, бежевыми стенами, полом из керамической плитки, душевой кабиной, раковиной с пьедесталом, коричневым полом и открытым душем для на участке и в саду
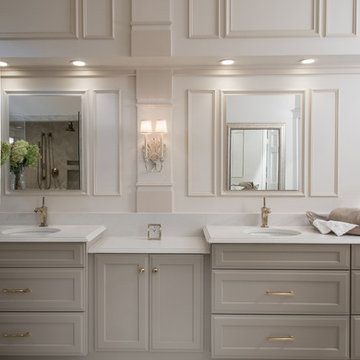
Anne Matheis
Идея дизайна: большая главная ванная комната в классическом стиле с фасадами с выступающей филенкой, серыми фасадами, накладной ванной, открытым душем, унитазом-моноблоком, серой плиткой, белой плиткой, плиткой из листового камня, белыми стенами, мраморным полом, накладной раковиной и столешницей из гранита
Идея дизайна: большая главная ванная комната в классическом стиле с фасадами с выступающей филенкой, серыми фасадами, накладной ванной, открытым душем, унитазом-моноблоком, серой плиткой, белой плиткой, плиткой из листового камня, белыми стенами, мраморным полом, накладной раковиной и столешницей из гранита
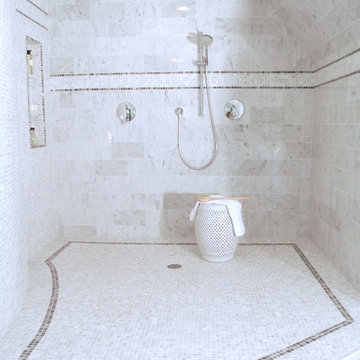
Gardner/Fox Associates
Источник вдохновения для домашнего уюта: главная ванная комната среднего размера в классическом стиле с врезной раковиной, плоскими фасадами, белыми фасадами, мраморной столешницей, открытым душем, унитазом-моноблоком, серой плиткой, плиткой мозаикой, белыми стенами и полом из мозаичной плитки
Источник вдохновения для домашнего уюта: главная ванная комната среднего размера в классическом стиле с врезной раковиной, плоскими фасадами, белыми фасадами, мраморной столешницей, открытым душем, унитазом-моноблоком, серой плиткой, плиткой мозаикой, белыми стенами и полом из мозаичной плитки
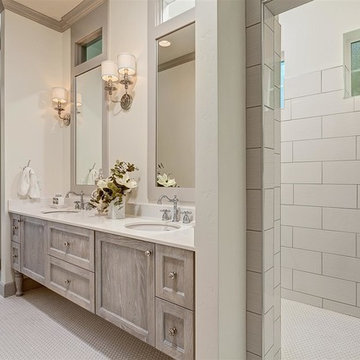
Doug Petersen Photography
Источник вдохновения для домашнего уюта: большая главная ванная комната в классическом стиле с врезной раковиной, фасадами в стиле шейкер, серой плиткой, белыми стенами, полом из мозаичной плитки, светлыми деревянными фасадами, открытым душем, керамогранитной плиткой, столешницей из искусственного кварца и открытым душем
Источник вдохновения для домашнего уюта: большая главная ванная комната в классическом стиле с врезной раковиной, фасадами в стиле шейкер, серой плиткой, белыми стенами, полом из мозаичной плитки, светлыми деревянными фасадами, открытым душем, керамогранитной плиткой, столешницей из искусственного кварца и открытым душем
Ванная комната в классическом стиле с открытым душем – фото дизайна интерьера
6