Ванная комната в классическом стиле с инсталляцией – фото дизайна интерьера
Сортировать:
Бюджет
Сортировать:Популярное за сегодня
81 - 100 из 2 152 фото
1 из 3

Custom bathroom with an Arts and Crafts design. Beautiful Motawi Tile with the peacock feather pattern in the shower accent band and the Iris flower along the vanity. The bathroom floor is hand made tile from Seneca tile, using 7 different colors to create this one of kind basket weave pattern. Lighting is from Arteriors, The bathroom vanity is a chest from Arteriors turned into a vanity. Original one of kind vessel sink from Potsalot in New Orleans.
Photography - Forsythe Home Styling
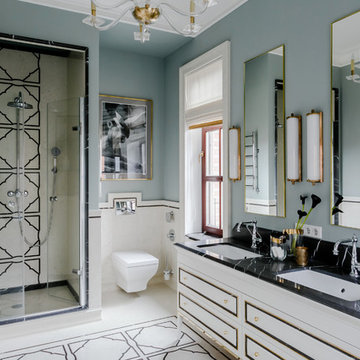
Пример оригинального дизайна: большая главная ванная комната в классическом стиле с серыми стенами, белыми фасадами, душем в нише, инсталляцией, врезной раковиной, мраморной столешницей, душем с распашными дверями и окном
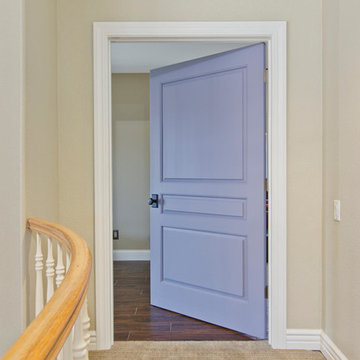
This master bathroom is located we call it the fantasy bathroom, with open design let in natural light and intriguing materials create drama. Removed a unwanted fireplace to expand the shower and now the shower is a walk in dream that has 2 fixed shower heads and a hand held for ease in cleaning.
Bathroom Designer Bonnie Bagley Catlin
Photos by Jon Upson
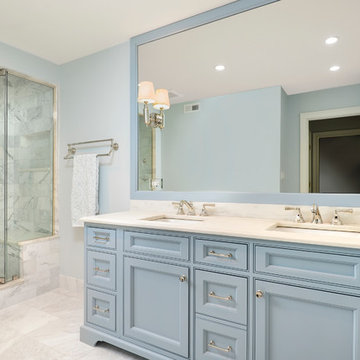
Elizabeth Taich Design is a Chicago-based full-service interior architecture and design firm that specializes in sophisticated yet livable environments.
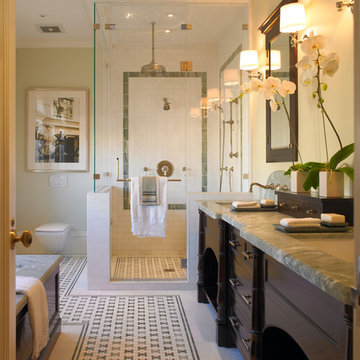
Photography: John Sutton
Пример оригинального дизайна: ванная комната в классическом стиле с плиткой мозаикой и инсталляцией
Пример оригинального дизайна: ванная комната в классическом стиле с плиткой мозаикой и инсталляцией
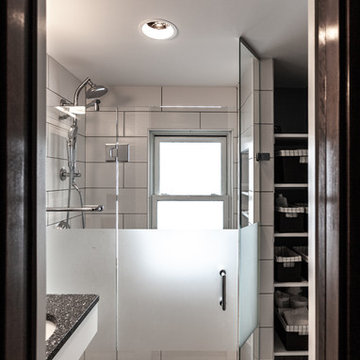
This 1907 home in the Ericsson neighborhood of South Minneapolis needed some love. A tiny, nearly unfunctional kitchen and leaking bathroom were ready for updates. The homeowners wanted to embrace their heritage, and also have a simple and sustainable space for their family to grow. The new spaces meld the home’s traditional elements with Traditional Scandinavian design influences.
In the kitchen, a wall was opened to the dining room for natural light to carry between rooms and to create the appearance of space. Traditional Shaker style/flush inset custom white cabinetry with paneled front appliances were designed for a clean aesthetic. Custom recycled glass countertops, white subway tile, Kohler sink and faucet, beadboard ceilings, and refinished existing hardwood floors complete the kitchen after all new electrical and plumbing.
In the bathroom, we were limited by space! After discussing the homeowners’ use of space, the decision was made to eliminate the existing tub for a new walk-in shower. By installing a curbless shower drain, floating sink and shelving, and wall-hung toilet; Castle was able to maximize floor space! White cabinetry, Kohler fixtures, and custom recycled glass countertops were carried upstairs to connect to the main floor remodel.
White and black porcelain hex floors, marble accents, and oversized white tile on the walls perfect the space for a clean and minimal look, without losing its traditional roots! We love the black accents in the bathroom, including black edge on the shower niche and pops of black hex on the floors.
Tour this project in person, September 28 – 29, during the 2019 Castle Home Tour!
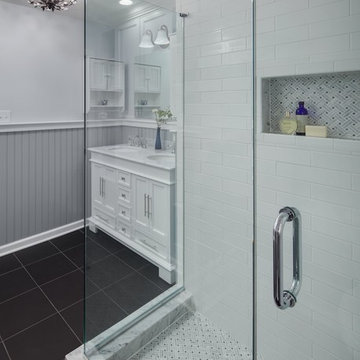
This bathroom was a tired, small L-shaped room. The client wanted to turn it into a contemporary traditional bath to serve as the new master bath. Through removal of the wall separating the spaces, relocation of the vanity location and a frameless glass shower enclosure a new, open and inviting space was achieved. Custom built-in storage makes it beautiful and functional.
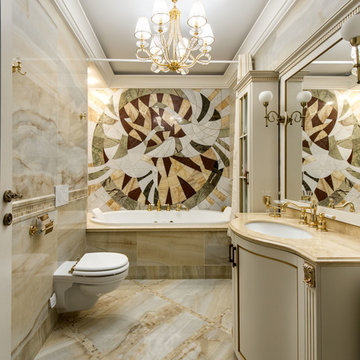
Пример оригинального дизайна: главная ванная комната в классическом стиле с накладной ванной, инсталляцией, бежевой плиткой, врезной раковиной, бежевым полом и бежевой столешницей
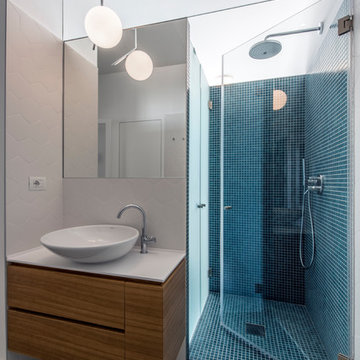
Vista del bagno, mosaico appiani per la doccia passante, e esagonale bianco per le pareti. Resina a pavimento. Vetro superiore per passaggio luce.
Свежая идея для дизайна: ванная комната среднего размера в классическом стиле с плоскими фасадами, светлыми деревянными фасадами, душем без бортиков, инсталляцией, зеленой плиткой, керамогранитной плиткой, белыми стенами, бетонным полом, душевой кабиной, настольной раковиной, столешницей из искусственного кварца, бежевым полом и душем с распашными дверями - отличное фото интерьера
Свежая идея для дизайна: ванная комната среднего размера в классическом стиле с плоскими фасадами, светлыми деревянными фасадами, душем без бортиков, инсталляцией, зеленой плиткой, керамогранитной плиткой, белыми стенами, бетонным полом, душевой кабиной, настольной раковиной, столешницей из искусственного кварца, бежевым полом и душем с распашными дверями - отличное фото интерьера
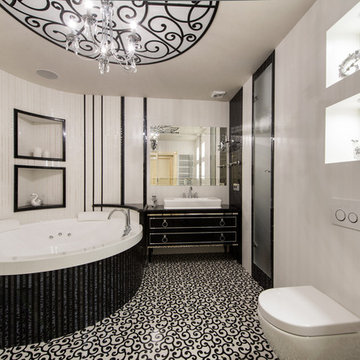
Закалата Мария
Идея дизайна: главная ванная комната в классическом стиле с черными фасадами, инсталляцией, черно-белой плиткой, белыми стенами, душем в нише, настольной раковиной и гидромассажной ванной
Идея дизайна: главная ванная комната в классическом стиле с черными фасадами, инсталляцией, черно-белой плиткой, белыми стенами, душем в нише, настольной раковиной и гидромассажной ванной
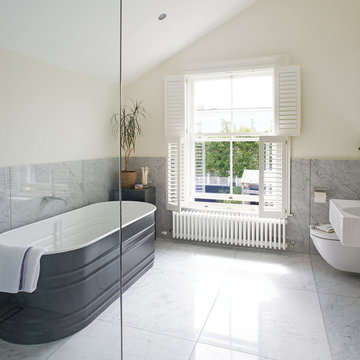
Barbara Eagan
Источник вдохновения для домашнего уюта: ванная комната в классическом стиле с отдельно стоящей ванной, инсталляцией, серой плиткой, белыми стенами и подвесной раковиной
Источник вдохновения для домашнего уюта: ванная комната в классическом стиле с отдельно стоящей ванной, инсталляцией, серой плиткой, белыми стенами и подвесной раковиной
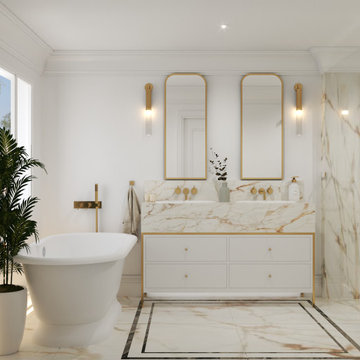
Photorealistic 3D render made during the design phase
Стильный дизайн: большая главная ванная комната в классическом стиле с фасадами в стиле шейкер, белыми фасадами, отдельно стоящей ванной, душевой комнатой, инсталляцией, бежевой плиткой, мраморной плиткой, бежевыми стенами, мраморным полом, накладной раковиной, мраморной столешницей, бежевым полом, душем с распашными дверями, розовой столешницей, нишей, тумбой под две раковины и напольной тумбой - последний тренд
Стильный дизайн: большая главная ванная комната в классическом стиле с фасадами в стиле шейкер, белыми фасадами, отдельно стоящей ванной, душевой комнатой, инсталляцией, бежевой плиткой, мраморной плиткой, бежевыми стенами, мраморным полом, накладной раковиной, мраморной столешницей, бежевым полом, душем с распашными дверями, розовой столешницей, нишей, тумбой под две раковины и напольной тумбой - последний тренд
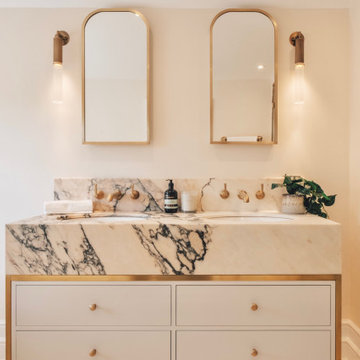
Located deep in rural Surrey, this 15th Century Grade II listed property has had its Master Bedroom and Ensuite carefully and considerately restored and refurnished.
Taking much inspiration from the homeowner's Italian roots, this stunning marble bathroom has been completly restored with no expense spared.
The bathroom is now very much a highlight of the house featuring a large his and hers basin vanity unit with recessed mirrored cabinets, a bespoke shower with a floor to ceiling glass door that also incorporates a separate WC with a frosted glass divider for that extra bit of privacy.
It also features a large freestanding Victoria + Albert stone bath with discreet mood lighting for when you want nothing more than a warm cosy bath on a cold winter's evening.

The allure of brass when paired with green is undeniable. Like that final piece of jewellery completing a meticulously chosen outfit - it's the perfect finishing touch. Our choice of un-lacquered brass fixtures from Perrin and Rowe complement these bottle green tiles flawlessly. This synergy is evident in every detail from the primary brassware to the matching fittings on the bath screen and even the towel ring. It’s a testament to a cohesive and unified design approach.
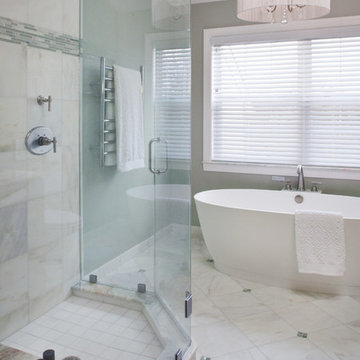
This eclectic bathroom in Cheltenham, PA features a number of aesthetic and functionality elements. The window was enlarged to allow more natural light to flow in. The stand alone tub was placed perpendicular to the stand alone shower. The custom built vanity includes his and hers sinks and a cherry finish. The flat screen TV is off to the far side of the shower and directly in front of the tub so both positions are able to view the screen. The hanging chandelier also adds another level of sophistication to a modernized bathroom.
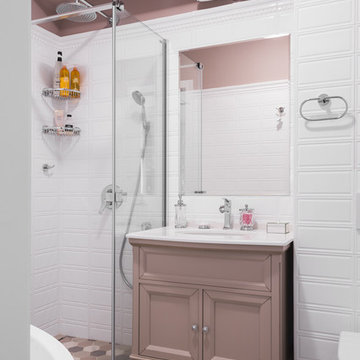
фотограф Дина Александрова
На фото: ванная комната в классическом стиле с угловым душем, инсталляцией, белой плиткой, розовыми стенами, врезной раковиной, душем с раздвижными дверями и фасадами с утопленной филенкой с
На фото: ванная комната в классическом стиле с угловым душем, инсталляцией, белой плиткой, розовыми стенами, врезной раковиной, душем с раздвижными дверями и фасадами с утопленной филенкой с
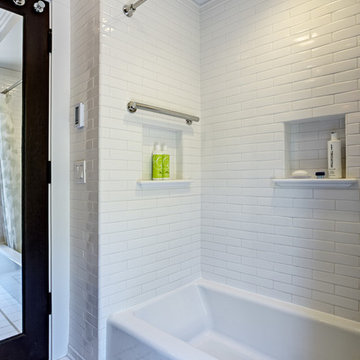
Mitchell Shenker Photography
Subway tile and niches at remodeled tub/shower area. Niches have a custom designed solid surface shelf and trim. Floor has a border designed from various tile shapes and colors.
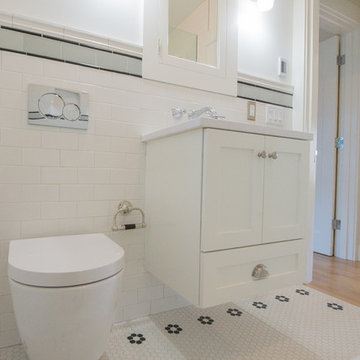
The bathroom was expertly tiled by our own tile professionals. Subway tiles line the shower and 1” hex on the floor give it a classic feel that was affordable and stylish. A wall mounted toilet by Duravit was used to save space as well as a floating bath vanity.
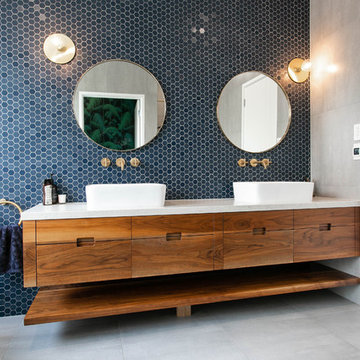
Treetown
Идея дизайна: главная ванная комната среднего размера в классическом стиле с фасадами островного типа, коричневыми фасадами, отдельно стоящей ванной, душем без бортиков, инсталляцией, синей плиткой, плиткой мозаикой, синими стенами, полом из сланца, настольной раковиной, мраморной столешницей, коричневым полом и открытым душем
Идея дизайна: главная ванная комната среднего размера в классическом стиле с фасадами островного типа, коричневыми фасадами, отдельно стоящей ванной, душем без бортиков, инсталляцией, синей плиткой, плиткой мозаикой, синими стенами, полом из сланца, настольной раковиной, мраморной столешницей, коричневым полом и открытым душем
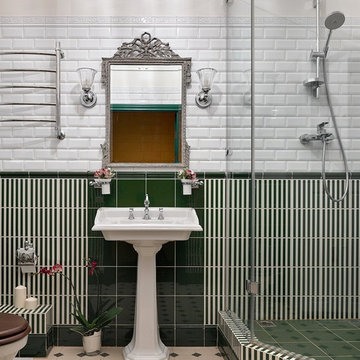
Свежая идея для дизайна: ванная комната среднего размера в классическом стиле с угловым душем, инсталляцией, бежевой плиткой, белой плиткой, зеленой плиткой, белыми стенами, полом из керамической плитки и раковиной с пьедесталом - отличное фото интерьера
Ванная комната в классическом стиле с инсталляцией – фото дизайна интерьера
5