Ванная комната в классическом стиле с черными фасадами – фото дизайна интерьера
Сортировать:
Бюджет
Сортировать:Популярное за сегодня
141 - 160 из 3 054 фото
1 из 3
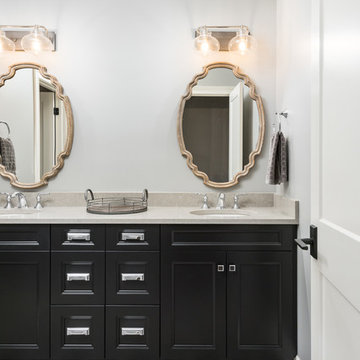
This 2 story home with a first floor Master Bedroom features a tumbled stone exterior with iron ore windows and modern tudor style accents. The Great Room features a wall of built-ins with antique glass cabinet doors that flank the fireplace and a coffered beamed ceiling. The adjacent Kitchen features a large walnut topped island which sets the tone for the gourmet kitchen. Opening off of the Kitchen, the large Screened Porch entertains year round with a radiant heated floor, stone fireplace and stained cedar ceiling. Photo credit: Picture Perfect Homes

Master Bathroom - Demo'd complete bathroom. Installed Large soaking tub, subway tile to the ceiling, two new rain glass windows, custom smokehouse cabinets, Quartz counter tops and all new chrome fixtures.
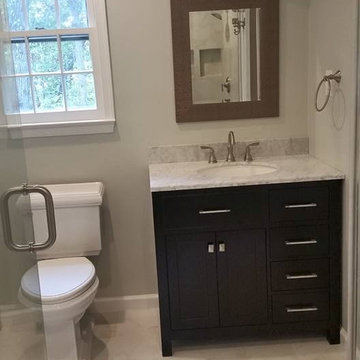
Источник вдохновения для домашнего уюта: ванная комната среднего размера в классическом стиле с фасадами в стиле шейкер, черными фасадами, душем в нише, унитазом-моноблоком, бежевой плиткой, белой плиткой, каменной плиткой, бежевыми стенами, мраморным полом, душевой кабиной, врезной раковиной, столешницей из кварцита, белым полом и душем с распашными дверями
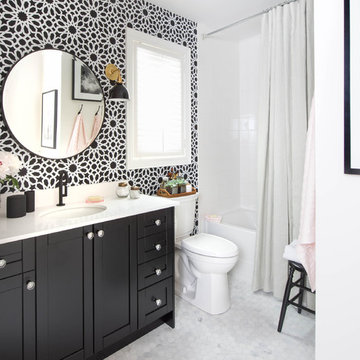
Photographer: Stephani Buchman
Designer: Vanessa Francis
A graphic black and white bathroom and infused with charm using a mod floral-inspired wallpaper, round bathroom mirror, brass and black shade sconces, and a gorgeous dew-colored linen shower curtain.
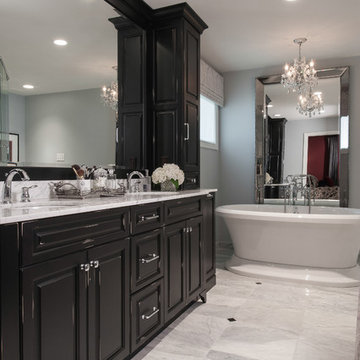
Источник вдохновения для домашнего уюта: главная ванная комната среднего размера в классическом стиле с врезной раковиной, фасадами с выступающей филенкой, черными фасадами, мраморной столешницей, отдельно стоящей ванной, серыми стенами и мраморным полом
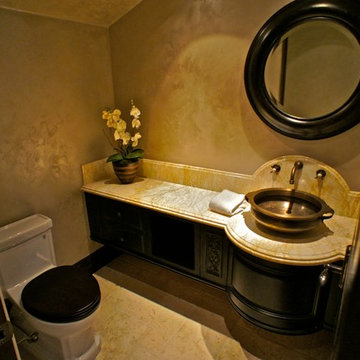
На фото: ванная комната среднего размера в классическом стиле с фасадами островного типа, черными фасадами, раздельным унитазом, бежевыми стенами, полом из известняка, душевой кабиной, настольной раковиной и мраморной столешницей
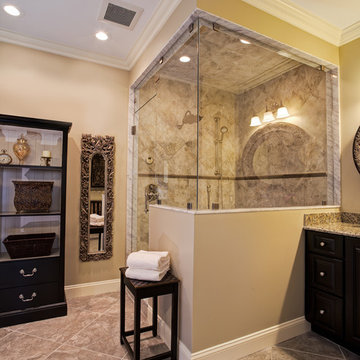
© Deborah Scannell Photography
Пример оригинального дизайна: главная ванная комната среднего размера в классическом стиле с врезной раковиной, фасадами с выступающей филенкой, черными фасадами, столешницей из гранита, угловым душем, серой плиткой, керамогранитной плиткой, бежевыми стенами и полом из керамогранита
Пример оригинального дизайна: главная ванная комната среднего размера в классическом стиле с врезной раковиной, фасадами с выступающей филенкой, черными фасадами, столешницей из гранита, угловым душем, серой плиткой, керамогранитной плиткой, бежевыми стенами и полом из керамогранита
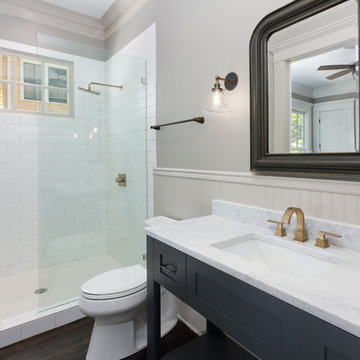
Пример оригинального дизайна: ванная комната в классическом стиле с мраморной столешницей и черными фасадами

With its cedar shake roof and siding, complemented by Swannanoa stone, this lakeside home conveys the Nantucket style beautifully. The overall home design promises views to be enjoyed inside as well as out with a lovely screened porch with a Chippendale railing.
Throughout the home are unique and striking features. Antique doors frame the opening into the living room from the entry. The living room is anchored by an antique mirror integrated into the overmantle of the fireplace.
The kitchen is designed for functionality with a 48” Subzero refrigerator and Wolf range. Add in the marble countertops and industrial pendants over the large island and you have a stunning area. Antique lighting and a 19th century armoire are paired with painted paneling to give an edge to the much-loved Nantucket style in the master. Marble tile and heated floors give way to an amazing stainless steel freestanding tub in the master bath.
Rachael Boling Photography
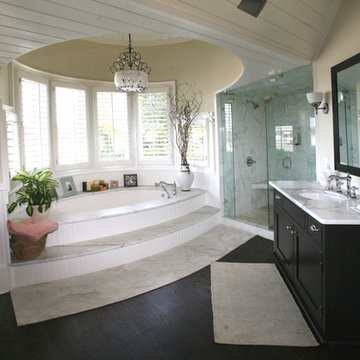
Идея дизайна: ванная комната в классическом стиле с врезной раковиной, фасадами с утопленной филенкой, черными фасадами, душем в нише и полновстраиваемой ванной

Master Bathroom - Demo'd complete bathroom. Installed Large soaking tub, subway tile to the ceiling, two new rain glass windows, custom smokehouse cabinets, Quartz counter tops and all new chrome fixtures.
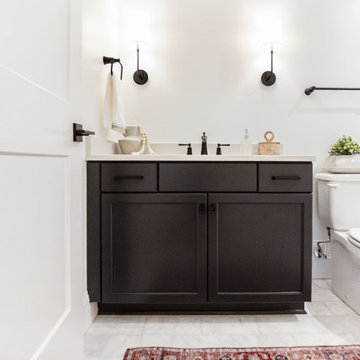
На фото: детская ванная комната среднего размера в классическом стиле с фасадами в стиле шейкер, черными фасадами, отдельно стоящей ванной, угловым душем, серой плиткой, керамогранитной плиткой, серыми стенами, полом из керамогранита, врезной раковиной, столешницей из искусственного кварца, серым полом, душем с распашными дверями, белой столешницей, сиденьем для душа, тумбой под одну раковину и встроенной тумбой

На фото: большая главная ванная комната в классическом стиле с фасадами островного типа, черными фасадами, отдельно стоящей ванной, душем без бортиков, унитазом-моноблоком, белыми стенами, полом из керамической плитки, столешницей из гранита, разноцветным полом, открытым душем, белой столешницей, сиденьем для душа, тумбой под две раковины и напольной тумбой с
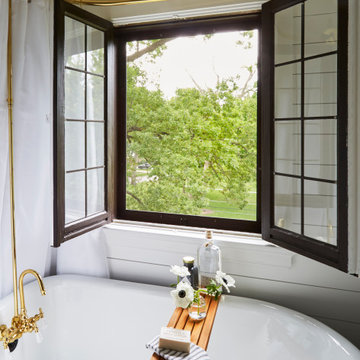
Download our free ebook, Creating the Ideal Kitchen. DOWNLOAD NOW
This charming little attic bath was an infrequently used guest bath located on the 3rd floor right above the master bath that we were also remodeling. The beautiful original leaded glass windows open to a view of the park and small lake across the street. A vintage claw foot tub sat directly below the window. This is where the charm ended though as everything was sorely in need of updating. From the pieced-together wall cladding to the exposed electrical wiring and old galvanized plumbing, it was in definite need of a gut job. Plus the hardwood flooring leaked into the bathroom below which was priority one to fix. Once we gutted the space, we got to rebuilding the room. We wanted to keep the cottage-y charm, so we started with simple white herringbone marble tile on the floor and clad all the walls with soft white shiplap paneling. A new clawfoot tub/shower under the original window was added. Next, to allow for a larger vanity with more storage, we moved the toilet over and eliminated a mish mash of storage pieces. We discovered that with separate hot/cold supplies that were the only thing available for a claw foot tub with a shower kit, building codes require a pressure balance valve to prevent scalding, so we had to install a remote valve. We learn something new on every job! There is a view to the park across the street through the home’s original custom shuttered windows. Can’t you just smell the fresh air? We found a vintage dresser and had it lacquered in high gloss black and converted it into a vanity. The clawfoot tub was also painted black. Brass lighting, plumbing and hardware details add warmth to the room, which feels right at home in the attic of this traditional home. We love how the combination of traditional and charming come together in this sweet attic guest bath. Truly a room with a view!
Designed by: Susan Klimala, CKD, CBD
Photography by: Michael Kaskel
For more information on kitchen and bath design ideas go to: www.kitchenstudio-ge.com
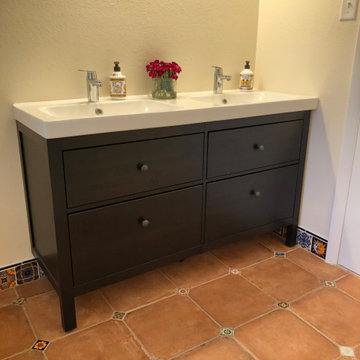
Стильный дизайн: ванная комната среднего размера в классическом стиле с плоскими фасадами, черными фасадами, душем в нише, бежевыми стенами, полом из терракотовой плитки, монолитной раковиной, столешницей из искусственного камня, оранжевым полом, шторкой для ванной и белой столешницей - последний тренд
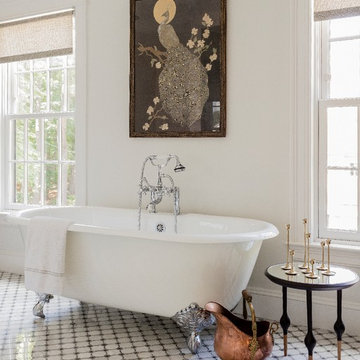
photo: Michael J Lee
Источник вдохновения для домашнего уюта: большая главная ванная комната в классическом стиле с ванной на ножках, белыми стенами, черными фасадами, черно-белой плиткой, мраморной плиткой, столешницей из искусственного кварца и окном
Источник вдохновения для домашнего уюта: большая главная ванная комната в классическом стиле с ванной на ножках, белыми стенами, черными фасадами, черно-белой плиткой, мраморной плиткой, столешницей из искусственного кварца и окном
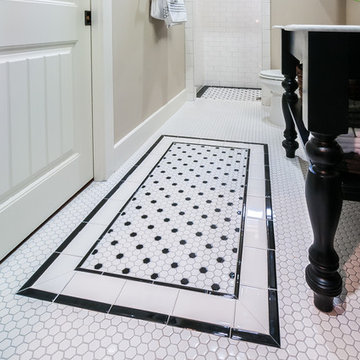
Rueben Mendior
Стильный дизайн: главная ванная комната среднего размера в классическом стиле с консольной раковиной, плоскими фасадами, черными фасадами, мраморной столешницей, открытым душем, унитазом-моноблоком, белой плиткой, керамической плиткой, серыми стенами, полом из керамической плитки и белым полом - последний тренд
Стильный дизайн: главная ванная комната среднего размера в классическом стиле с консольной раковиной, плоскими фасадами, черными фасадами, мраморной столешницей, открытым душем, унитазом-моноблоком, белой плиткой, керамической плиткой, серыми стенами, полом из керамической плитки и белым полом - последний тренд
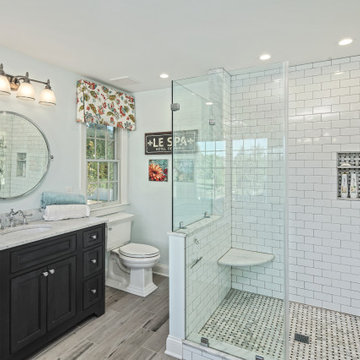
Пример оригинального дизайна: ванная комната в классическом стиле с фасадами с декоративным кантом, черными фасадами, угловым душем, белой плиткой, плиткой кабанчик, серыми стенами, полом из плитки под дерево, врезной раковиной, серым полом, душем с распашными дверями, белой столешницей, нишей, тумбой под одну раковину и напольной тумбой

Источник вдохновения для домашнего уюта: ванная комната среднего размера в классическом стиле с раздельным унитазом, серыми стенами, разноцветным полом, черными фасадами, ванной на ножках, угловым душем, белой плиткой, плиткой кабанчик, полом из керамической плитки, душевой кабиной, врезной раковиной, столешницей из искусственного камня и душем с распашными дверями
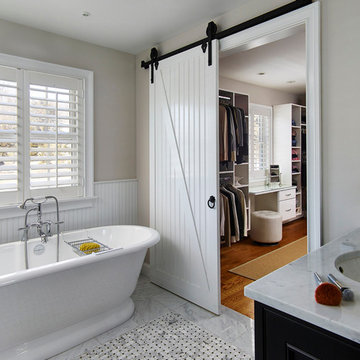
This master suite was completely renovated to create a new, larger bath with marble tile. It leads via a sliding barn door to a large walk-through dressing area. The dressing room can also be entered from the master bedroom.
Photo - Jeffrey Totaro
Ванная комната в классическом стиле с черными фасадами – фото дизайна интерьера
8