Ванная комната в классическом стиле с бежевыми фасадами – фото дизайна интерьера
Сортировать:
Бюджет
Сортировать:Популярное за сегодня
141 - 160 из 4 218 фото
1 из 3
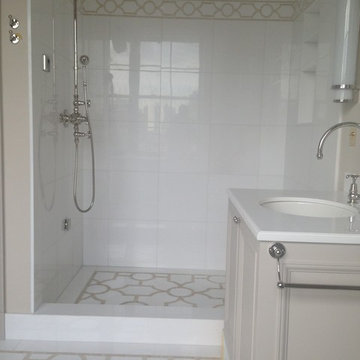
На фото: ванная комната среднего размера в классическом стиле с белой плиткой, бежевой плиткой, бежевыми стенами, душевой кабиной, врезной раковиной, мраморной столешницей, фасадами с выступающей филенкой, открытым душем, керамогранитной плиткой, полом из керамогранита, бежевыми фасадами, унитазом-моноблоком, белым полом и открытым душем
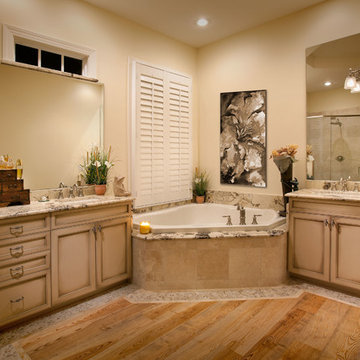
Источник вдохновения для домашнего уюта: большая главная ванная комната в классическом стиле с фасадами с утопленной филенкой, бежевыми фасадами, угловой ванной, угловым душем, раздельным унитазом, бежевой плиткой, плиткой из известняка, бежевыми стенами, паркетным полом среднего тона, врезной раковиной, столешницей из гранита, коричневым полом и душем с распашными дверями
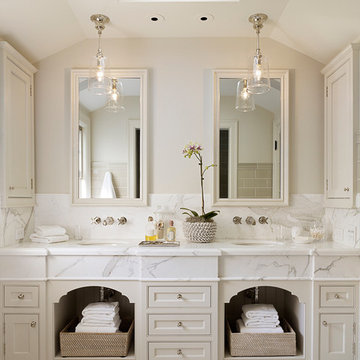
Matthew Millman
На фото: главная ванная комната в классическом стиле с врезной раковиной, бежевыми фасадами, белой плиткой, бежевыми стенами, фасадами с утопленной филенкой и зеркалом с подсветкой
На фото: главная ванная комната в классическом стиле с врезной раковиной, бежевыми фасадами, белой плиткой, бежевыми стенами, фасадами с утопленной филенкой и зеркалом с подсветкой
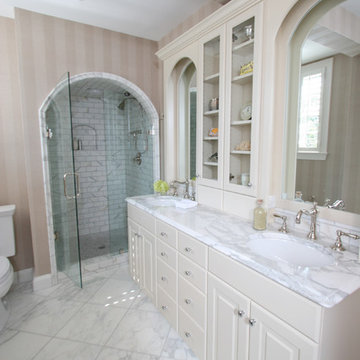
white calacatta marble
Идея дизайна: большая главная ванная комната в классическом стиле с бежевыми фасадами, душем в нише, раздельным унитазом, бежевыми стенами, полом из керамогранита, врезной раковиной, фасадами с выступающей филенкой, серой плиткой, плиткой кабанчик, мраморной столешницей и ванной на ножках
Идея дизайна: большая главная ванная комната в классическом стиле с бежевыми фасадами, душем в нише, раздельным унитазом, бежевыми стенами, полом из керамогранита, врезной раковиной, фасадами с выступающей филенкой, серой плиткой, плиткой кабанчик, мраморной столешницей и ванной на ножках
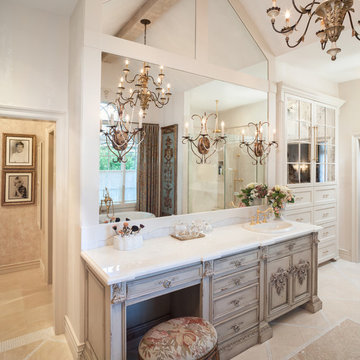
Peggy Fuller, ASID - By Design Interiors, Inc.
Photo Credit: Brad Carr - B-Rad Studios
Стильный дизайн: большая главная ванная комната в классическом стиле с накладной раковиной, фасадами островного типа, бежевыми фасадами, отдельно стоящей ванной, угловым душем, бежевой плиткой, каменной плиткой, мраморной столешницей, белыми стенами, мраморным полом, тумбой под одну раковину и балками на потолке - последний тренд
Стильный дизайн: большая главная ванная комната в классическом стиле с накладной раковиной, фасадами островного типа, бежевыми фасадами, отдельно стоящей ванной, угловым душем, бежевой плиткой, каменной плиткой, мраморной столешницей, белыми стенами, мраморным полом, тумбой под одну раковину и балками на потолке - последний тренд
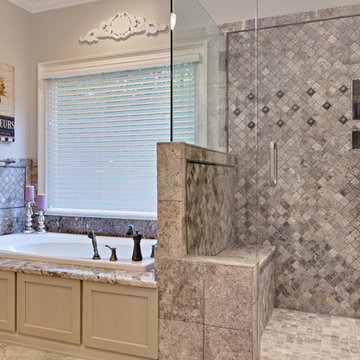
Traditional Master Bath
Sacha Griffin
Свежая идея для дизайна: большая главная ванная комната в классическом стиле с фасадами с утопленной филенкой, бежевыми фасадами, накладной ванной, двойным душем, разноцветной плиткой, плиткой из травертина, полом из керамогранита, душем с распашными дверями, бежевыми стенами, столешницей из гранита, бежевым полом и бежевой столешницей - отличное фото интерьера
Свежая идея для дизайна: большая главная ванная комната в классическом стиле с фасадами с утопленной филенкой, бежевыми фасадами, накладной ванной, двойным душем, разноцветной плиткой, плиткой из травертина, полом из керамогранита, душем с распашными дверями, бежевыми стенами, столешницей из гранита, бежевым полом и бежевой столешницей - отличное фото интерьера
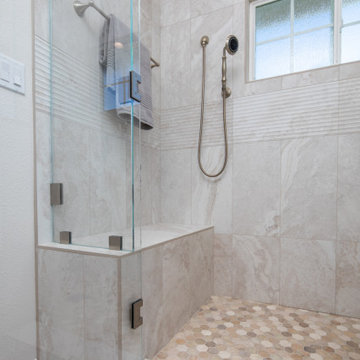
Neutral bathroom tile and color tones. Drop-in bathtub - large transitional primary master bathroom beige tile and stone tile marble floor drop-in bathtub idea with detailed shaker cabinets, linen finish cabinets, an undermount sink, marble countertops, beige walls and quartzite countertops
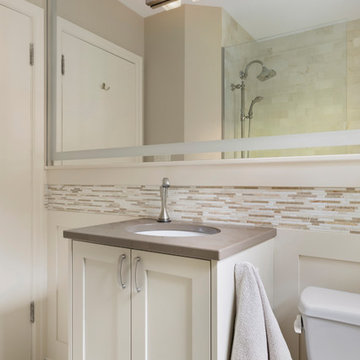
Our client has a wonderful 1940's home in South Minneapolis. While the home has lots of charm, the tiny main level bathroom was in need of a remodel. We removed the tub/shower and created a curb-less shower to remove as many visual barriers as possible. We created a custom vanity that was more shallow than average in order to maximize the walking space within the bathroom. A simple glass panel from floor to ceiling keeps the water in the shower. The tile backsplash from the vanity area runs all the way around the bathroom as an added detail and also allowed us to have protection from the water at the vanity without taking up precious countertop space. We reused the original light fixture and added a frosted band around the mirror for an extra touch.
Photos by Spacecrafting Photography
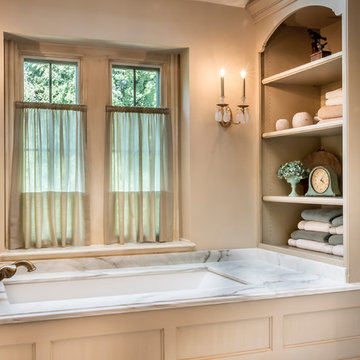
Soaking tub centered under window is center piece in new bath layout between shower and vanities.
Идея дизайна: главная ванная комната среднего размера в классическом стиле с врезной раковиной, фасадами островного типа, бежевыми фасадами, мраморной столешницей, полновстраиваемой ванной, угловым душем, бежевыми стенами и мраморным полом
Идея дизайна: главная ванная комната среднего размера в классическом стиле с врезной раковиной, фасадами островного типа, бежевыми фасадами, мраморной столешницей, полновстраиваемой ванной, угловым душем, бежевыми стенами и мраморным полом
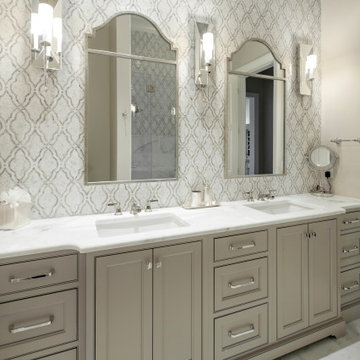
Свежая идея для дизайна: ванная комната среднего размера в классическом стиле с фасадами с декоративным кантом, бежевыми фасадами, душем в нише, бежевой плиткой, мраморной плиткой, бежевыми стенами, мраморным полом, душевой кабиной, врезной раковиной, мраморной столешницей, белым полом, душем с распашными дверями, белой столешницей, тумбой под две раковины и встроенной тумбой - отличное фото интерьера
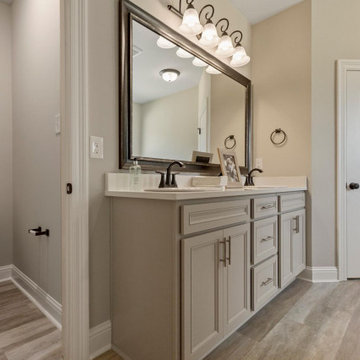
Hidden Lakes Estates. Our beautiful DSLD homes feature numerous amenities inside and out, such as fully sodded yards, granite countertops, and energy-efficient features to reduce your monthly bills, and so much more. Hidden Lakes Estates is conveniently located just a few miles south of I-12 in the charming city of Walker, with the interstate only minutes away, on Joe May Road right off of Walker South Road. You can enjoy Juban Crossing, which is easily accessible to the community and hosts shopping, dining, and entertainment for the whole family. Rouses Supermarket, Walk-on’s Bistreaux, Movie Tavern, and many other restaurants and retailers anchor the shopping center. Hidden Lakes Estates is also only ten minutes away from Denham Springs’s Antique Village and Bass Pro Shop.
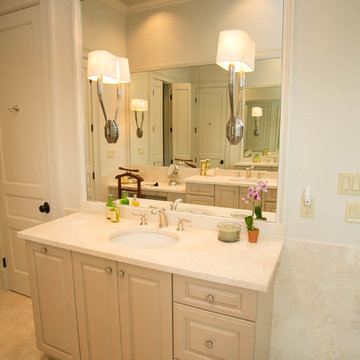
Eileen Casey
Идея дизайна: большая главная ванная комната в классическом стиле с фасадами с выступающей филенкой, бежевыми фасадами, мраморной столешницей и бежевыми стенами
Идея дизайна: большая главная ванная комната в классическом стиле с фасадами с выступающей филенкой, бежевыми фасадами, мраморной столешницей и бежевыми стенами
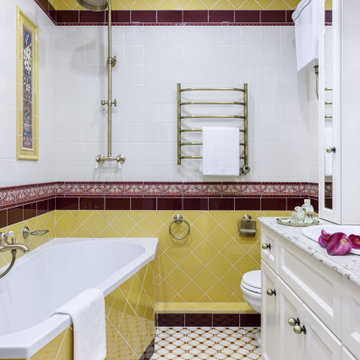
Традиционная английская ванная комната с плиткой цвета бургунди и насыщенно-желтого цвета с бордюрами и орнаментами. Асимметричная ванна с бронзовой душевой стойкой, а также полотенцесушитель и аксессуары в тон. Традиционный английский унитаз с высоким бачком, а также тумба, выполненная на заказ, с кварцевой столешницей, накладной раковиной и полками с бра по бокам.
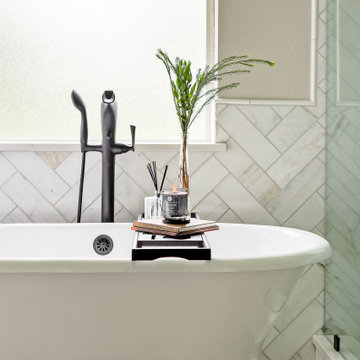
A complete renovation of this master bathroom took it from old, dated and damaged to a sophisticated and elegant spa-like retreat! Marble tile installed in a herringbone pattern set the tone for elegance. Lovely pedestal tub, copper sinks, unique lighting and plumbing fixtures add unexpected details.
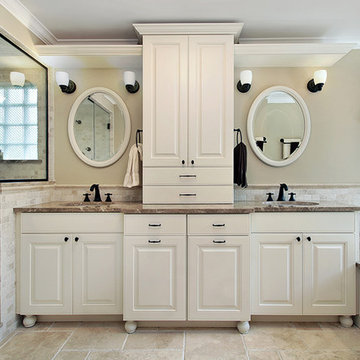
Свежая идея для дизайна: большая главная ванная комната в классическом стиле с фасадами с выступающей филенкой, бежевыми фасадами, накладной ванной, душем в нише, бежевой плиткой, плиткой кабанчик, бежевыми стенами, полом из травертина, врезной раковиной, мраморной столешницей, бежевым полом и душем с распашными дверями - отличное фото интерьера
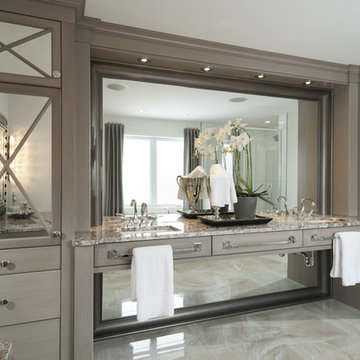
Double sink vanity with granite countertop. Modern handles that double as a towel rack. Custom-made mirror with wood frame which reflects natural light into the space. Grey cabinets with a hand-glazed finish and custom mirror design set into doors.
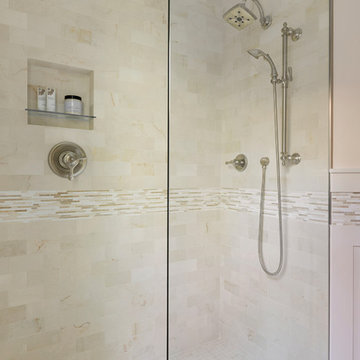
Our client has a wonderful 1940's home in South Minneapolis. While the home has lots of charm, the tiny main level bathroom was in need of a remodel. We removed the tub/shower and created a curb-less shower to remove as many visual barriers as possible. We created a custom vanity that was more shallow than average in order to maximize the walking space within the bathroom. A simple glass panel from floor to ceiling keeps the water in the shower. The tile backsplash from the vanity area runs all the way around the bathroom as an added detail and also allowed us to have protection from the water at the vanity without taking up precious countertop space. We reused the original light fixture and added a frosted band around the mirror for an extra touch.
Photos by Spacecrafting Photography
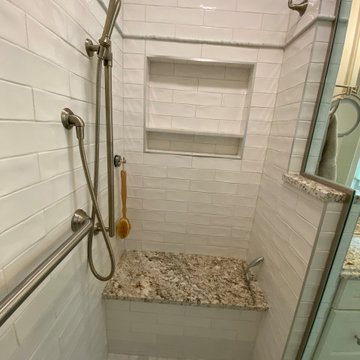
На фото: главная ванная комната среднего размера в классическом стиле с фасадами в стиле шейкер, бежевыми фасадами, душем в нише, раздельным унитазом, бежевой плиткой, керамогранитной плиткой, бежевыми стенами, мраморным полом, врезной раковиной, столешницей из гранита, белым полом, душем с распашными дверями, коричневой столешницей, сиденьем для душа, тумбой под две раковины и встроенной тумбой
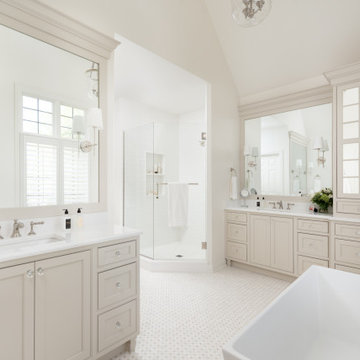
This traditional primary bath is just what the client had in mind. The changes included separating the vanities to his and hers, moving the shower to the opposite wall and adding the freestanding tub. The details gave the traditional look the client wanted in the space including double stack crown, framing around the mirrors, mullions in the doors with mirrors, and feet at the bottom of the vanities. The beaded inset cabinets with glass knobs also added to make the space feel clean and special. To keep the palate clean we kept the cabinetry a soft neutral and white quartz counter and and tile in the shower. The floor tile in marble with the beige square matched perfectly with the neutral theme.
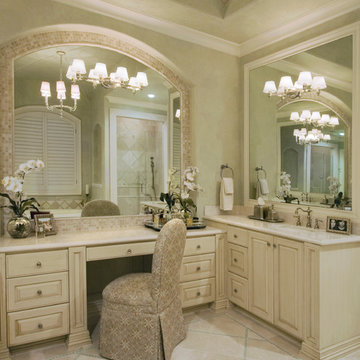
Photo Credit: Janet Lenzen
Источник вдохновения для домашнего уюта: большая главная ванная комната в классическом стиле с фасадами с выступающей филенкой, бежевыми фасадами, бежевой плиткой, каменной плиткой, зелеными стенами, полом из травертина и врезной раковиной
Источник вдохновения для домашнего уюта: большая главная ванная комната в классическом стиле с фасадами с выступающей филенкой, бежевыми фасадами, бежевой плиткой, каменной плиткой, зелеными стенами, полом из травертина и врезной раковиной
Ванная комната в классическом стиле с бежевыми фасадами – фото дизайна интерьера
8