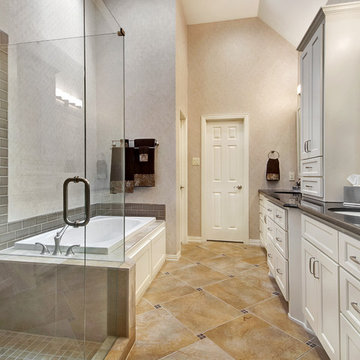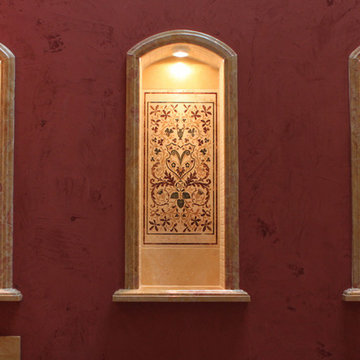Ванная комната в классическом стиле – фото дизайна интерьера
Сортировать:
Бюджет
Сортировать:Популярное за сегодня
121 - 140 из 1 229 фото
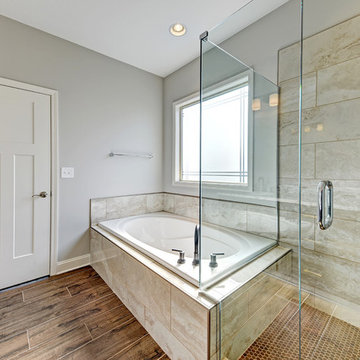
This split bedroom ranch plan offers three bedrooms, a loft option, and a three car garage. The loft option can be configured with a fourth bedroom and full bath, or a larger loft with full bath and additional unfinished storage. The main living areas of the home, including a formal dining room, are open to one another. The kitchen has a large pantry, spacious breakfast area, and a large island with lots of works space and counter seating. The oversized primary bedroom has a trey ceiling and a triple window overlooking the rear yard. The luxury primary bath has a garden tub, separate shower, storage or linen closet, and spacious vanity with two bowls. A large walk-in closet completes the primary suite. A large utility room with folding counter and drop zone option functions as a mudroom and adjoins the three car garage. Bedrooms two and three share a hall bath. A covered patio option is available. Exterior plan details include a covered entry, separate single and double garage bays, and a hip roof with reverse gables.
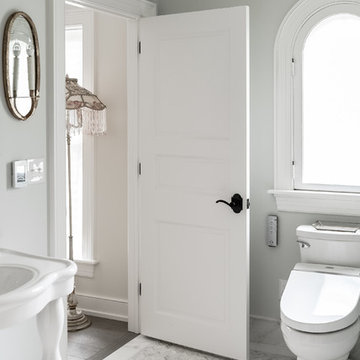
На фото: ванная комната среднего размера в классическом стиле с унитазом-моноблоком, мраморным полом и душевой кабиной с
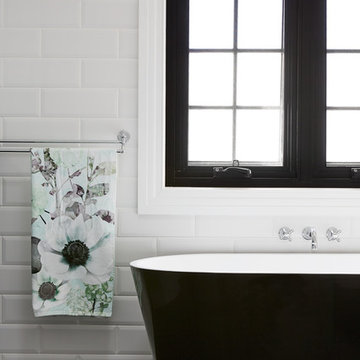
Идея дизайна: большая детская ванная комната в классическом стиле с фасадами островного типа, отдельно стоящей ванной, открытым душем, унитазом-моноблоком, белой плиткой, керамической плиткой, белыми стенами, полом из керамической плитки, накладной раковиной, черным полом и открытым душем
Find the right local pro for your project

Свежая идея для дизайна: главная ванная комната в классическом стиле с фасадами с утопленной филенкой, зелеными фасадами, душем в нише, зеленой плиткой, плиткой кабанчик и мраморным полом - отличное фото интерьера
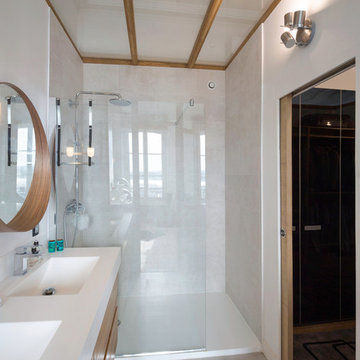
Свежая идея для дизайна: ванная комната в классическом стиле с душем без бортиков, белыми стенами, темным паркетным полом, монолитной раковиной, бежевым полом и душем с распашными дверями - отличное фото интерьера
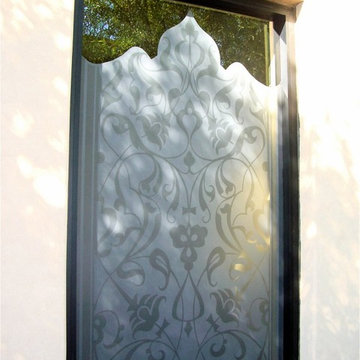
OH LET THE SUN SHINE IN! ......A frosted glass entry window, tub window and any window glass desired is hand-crafted, sandblast frosted and 3D carved. Available any size or shape, all window glass is custom made to order and ships worldwide. Sans Soucie Art Glass designs add a level of luxury to any window, while providing the best of both worlds: privacy AND light! From a little to a lot, the privacy you need is created without sacrificing sunlight. From simple frosted glass to more our extravagant 3D sculpture carving, painted and stained glass .. and everything in between, Sans Soucie designs are sandblasted different ways which create not only different effects but different levels in price. The "same design, done different" - with no limit to design, there's something for every decor, regardless of style. Glass is always tempered for safety and will be dual pane for exterior applications. Decorative glass windows are shipped worldwide at reasonable prices.
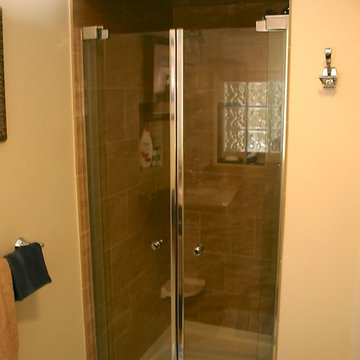
Источник вдохновения для домашнего уюта: главная ванная комната среднего размера в классическом стиле с врезной раковиной, душем в нише, раздельным унитазом, плоскими фасадами, темными деревянными фасадами, столешницей из гранита, бежевой плиткой, керамогранитной плиткой, белыми стенами и полом из керамогранита
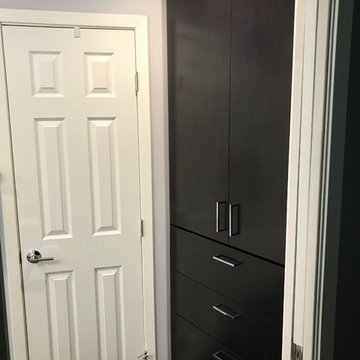
Стильный дизайн: большая главная ванная комната в классическом стиле с фасадами в стиле шейкер, белыми фасадами, накладной ванной, душем над ванной, мраморной плиткой, серыми стенами, полом из сланца, монолитной раковиной, мраморной столешницей, серым полом и открытым душем - последний тренд
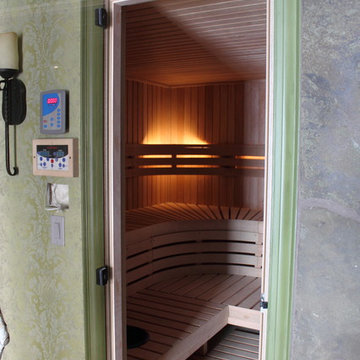
A standard all-glass door leads to the traditional Finnish sauna. You enter to the infrared room through the main (traditional) sauna. Digital controls allow you the choose the temperature, time, lighting etc. accurately.
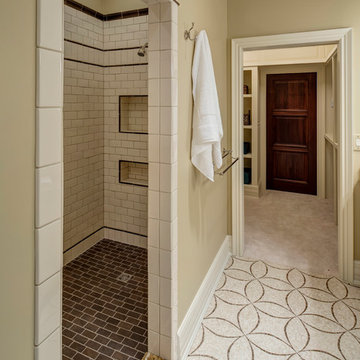
We kept the showstopping marble mosaic tile away from the shower which would wear heavily and disintegrate like sea glass from water and cleaning over time. For that reason, we went with a durable slip-resistant ceramic tile in the shower. (photo by Bill Lindhout)
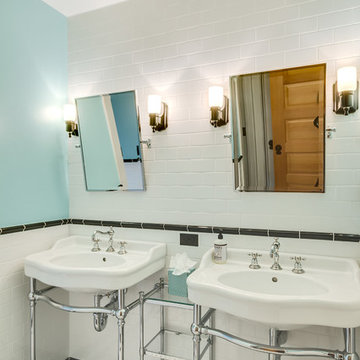
Стильный дизайн: главная ванная комната среднего размера в классическом стиле с ванной на ножках, угловым душем, белой плиткой, плиткой кабанчик, синими стенами, подвесной раковиной и белым полом - последний тренд
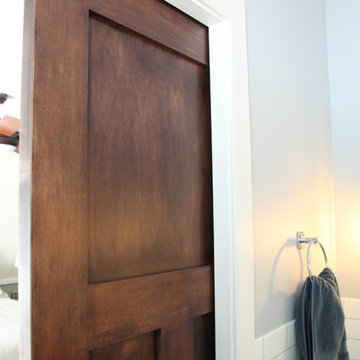
Deanna Kriskovich
Стильный дизайн: маленькая ванная комната в классическом стиле для на участке и в саду - последний тренд
Стильный дизайн: маленькая ванная комната в классическом стиле для на участке и в саду - последний тренд
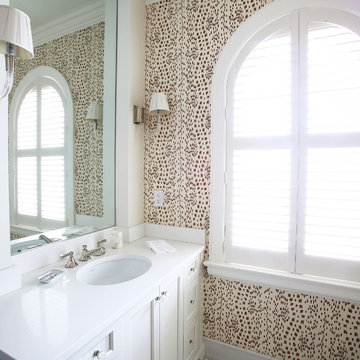
На фото: детская ванная комната среднего размера в классическом стиле с фасадами в стиле шейкер, белыми фасадами, раздельным унитазом, белой плиткой, белыми стенами, мраморным полом и врезной раковиной с
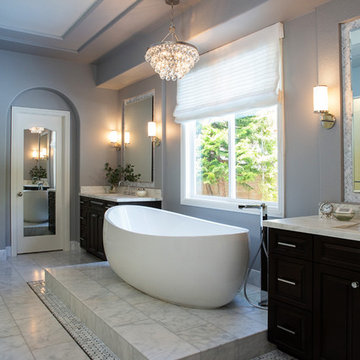
photo: Found Creative Studio
Пример оригинального дизайна: большая главная ванная комната в классическом стиле с фасадами с выступающей филенкой, темными деревянными фасадами, отдельно стоящей ванной, душем в нише, унитазом-моноблоком, белой плиткой, каменной плиткой, серыми стенами, мраморным полом, врезной раковиной и мраморной столешницей
Пример оригинального дизайна: большая главная ванная комната в классическом стиле с фасадами с выступающей филенкой, темными деревянными фасадами, отдельно стоящей ванной, душем в нише, унитазом-моноблоком, белой плиткой, каменной плиткой, серыми стенами, мраморным полом, врезной раковиной и мраморной столешницей
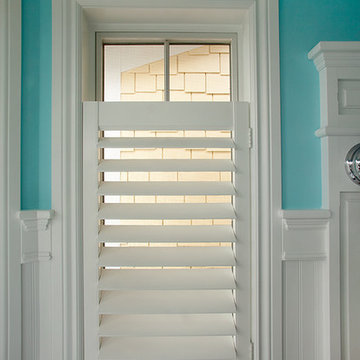
The rich history and classic appeal of the ever-popular Shingle style is apparent in this four-bedroom design. A columned porch off the efficient kitchen and nearby laundry offers a wonderful place to enjoy your morning coffee, while the large screened porch is perfect for an alfresco meal. Other main floor features include the living room and den with two sided fireplace and a convenient bedroom off the entryway. Upstairs is the master bedroom, bunk room and two additional suites.
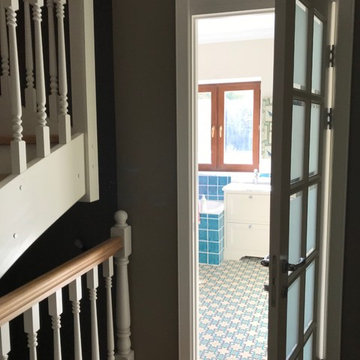
Источник вдохновения для домашнего уюта: маленькая детская ванная комната в классическом стиле с фасадами с выступающей филенкой, бежевыми фасадами, полновстраиваемой ванной, унитазом-моноблоком, синей плиткой, керамической плиткой, разноцветными стенами, полом из цементной плитки, раковиной с несколькими смесителями, мраморной столешницей, разноцветным полом и белой столешницей для на участке и в саду
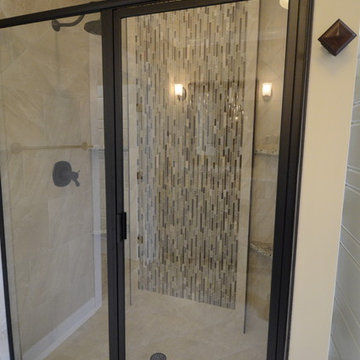
Master Bathroom - Custom Tile Shower
На фото: ванная комната в классическом стиле
На фото: ванная комната в классическом стиле
Ванная комната в классическом стиле – фото дизайна интерьера
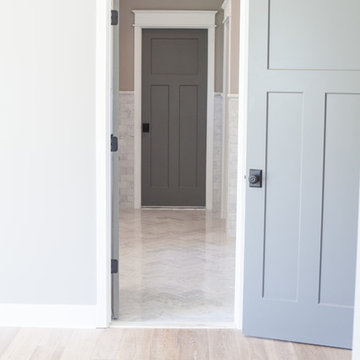
Ace and Whim Photography
На фото: главная ванная комната среднего размера в классическом стиле с фасадами в стиле шейкер и синими фасадами с
На фото: главная ванная комната среднего размера в классическом стиле с фасадами в стиле шейкер и синими фасадами с
7
