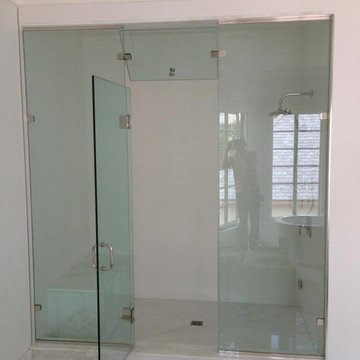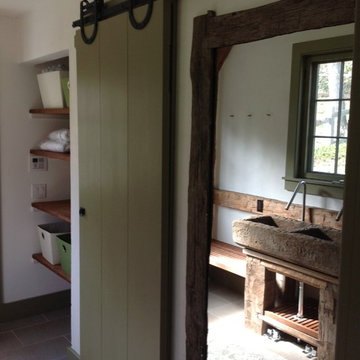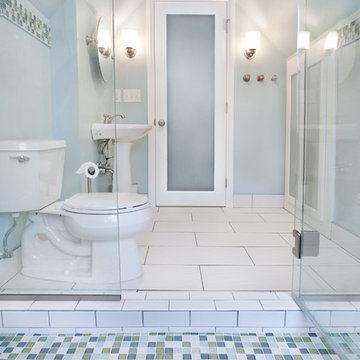Ванная комната в классическом стиле – фото дизайна интерьера
Сортировать:
Бюджет
Сортировать:Популярное за сегодня
41 - 60 из 1 229 фото
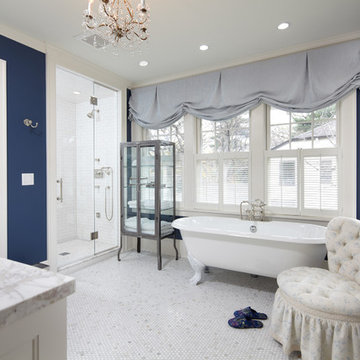
Architecture that is synonymous with the age of elegance, this welcoming Georgian style design reflects and emphasis for symmetry with the grand entry, stairway and front door focal point.
Near Lake Harriet in Minneapolis, this newly completed Georgian style home includes a renovation, new garage and rear addition that provided new and updated spacious rooms including an eat-in kitchen, mudroom, butler pantry, home office and family room that overlooks expansive patio and backyard spaces. The second floor showcases and elegant master suite. A collection of new and antique furnishings, modern art, and sunlit rooms, compliment the traditional architectural detailing, dark wood floors, and enameled woodwork. A true masterpiece. Call today for an informational meeting, tour or portfolio review.
BUILDER: Streeter & Associates, Renovation Division - Bob Near
ARCHITECT: Peterssen/Keller
INTERIOR: Engler Studio
PHOTOGRAPHY: Karen Melvin Photography
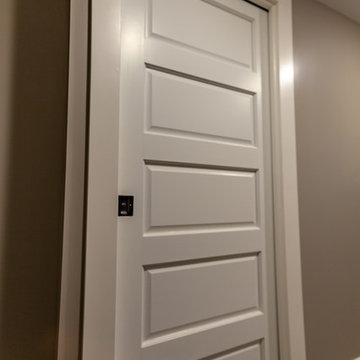
Tired of doing laundry in an unfinished rugged basement? The owners of this 1922 Seward Minneapolis home were as well! They contacted Castle to help them with their basement planning and build for a finished laundry space and new bathroom with shower.
Changes were first made to improve the health of the home. Asbestos tile flooring/glue was abated and the following items were added: a sump pump and drain tile, spray foam insulation, a glass block window, and a Panasonic bathroom fan.
After the designer and client walked through ideas to improve flow of the space, we decided to eliminate the existing 1/2 bath in the family room and build the new 3/4 bathroom within the existing laundry room. This allowed the family room to be enlarged.
Plumbing fixtures in the bathroom include a Kohler, Memoirs® Stately 24″ pedestal bathroom sink, Kohler, Archer® sink faucet and showerhead in polished chrome, and a Kohler, Highline® Comfort Height® toilet with Class Five® flush technology.
American Olean 1″ hex tile was installed in the shower’s floor, and subway tile on shower walls all the way up to the ceiling. A custom frameless glass shower enclosure finishes the sleek, open design.
Highly wear-resistant Adura luxury vinyl tile flooring runs throughout the entire bathroom and laundry room areas.
The full laundry room was finished to include new walls and ceilings. Beautiful shaker-style cabinetry with beadboard panels in white linen was chosen, along with glossy white cultured marble countertops from Central Marble, a Blanco, Precis 27″ single bowl granite composite sink in cafe brown, and a Kohler, Bellera® sink faucet.
We also decided to save and restore some original pieces in the home, like their existing 5-panel doors; one of which was repurposed into a pocket door for the new bathroom.
The homeowners completed the basement finish with new carpeting in the family room. The whole basement feels fresh, new, and has a great flow. They will enjoy their healthy, happy home for years to come.
Designed by: Emily Blonigen
See full details, including before photos at https://www.castlebri.com/basements/project-3378-1/
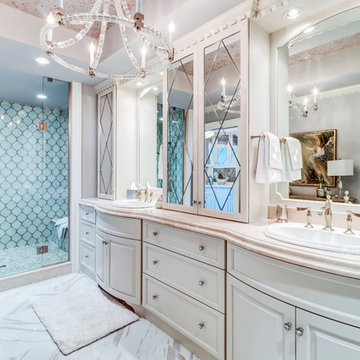
На фото: большая ванная комната в классическом стиле с душем с распашными дверями, фасадами с выступающей филенкой, белыми фасадами, душем в нише, синей плиткой, керамической плиткой, бежевыми стенами, накладной раковиной и белым полом с
Find the right local pro for your project
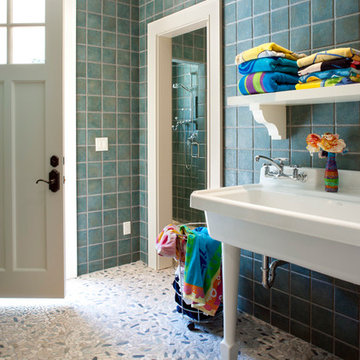
David Dietrich
Свежая идея для дизайна: ванная комната в классическом стиле с раковиной с несколькими смесителями и зеленой плиткой - отличное фото интерьера
Свежая идея для дизайна: ванная комната в классическом стиле с раковиной с несколькими смесителями и зеленой плиткой - отличное фото интерьера
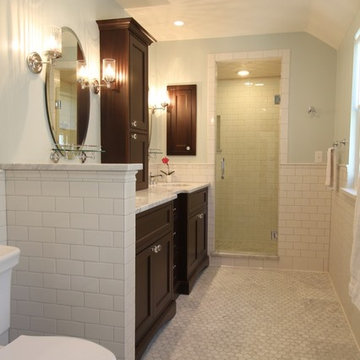
Свежая идея для дизайна: главная ванная комната среднего размера в классическом стиле с фасадами в стиле шейкер, темными деревянными фасадами, душем в нише, раздельным унитазом, белой плиткой, синими стенами, мраморным полом, врезной раковиной, мраморной столешницей, белым полом, душем с распашными дверями и плиткой кабанчик - отличное фото интерьера
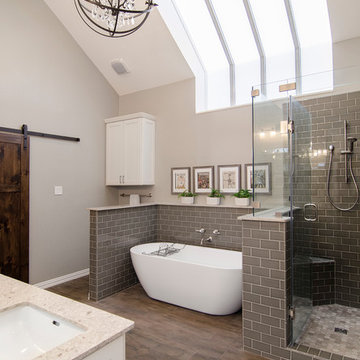
This bathroom space was already functional in its layout, however, needed a fresh lease on style. After removing everything, our design team coordinated an amazing refresh on this space with the homeowners and came up with a traditional yet modern twist on renewing its look! Design-Build by Hatfield Builders & Remodelers. Photography by Versatile Imaging.
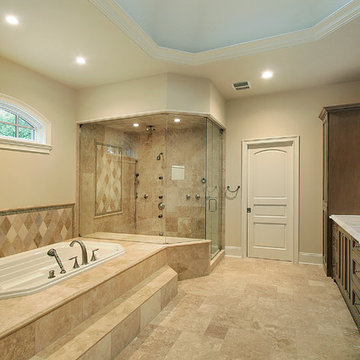
As a builder of custom homes primarily on the Northshore of Chicago, Raugstad has been building custom homes, and homes on speculation for three generations. Our commitment is always to the client. From commencement of the project all the way through to completion and the finishing touches, we are right there with you – one hundred percent. As your go-to Northshore Chicago custom home builder, we are proud to put our name on every completed Raugstad home.
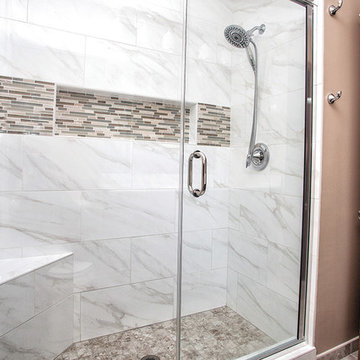
The tub was removed and a faux marble shower with 12x24 floor to ceiling offset pattern tile was installed. The shower also features a built-in corner bench, extra-long recessed niche with featured tile in the back, a bypass-frameless shower door and Delta Intuition shower head hand-held combo.
The custom-made, wood-stained vanity with drawer stack has a cultured marble countertop with Moen Eva 4" spread chrome faucet and double-bowl sink. A single-beveled edge mirror and two vanity lights are centered above each bowl.
The commode is a white, comfort-height Mansfield.
http://doanephoto.com/
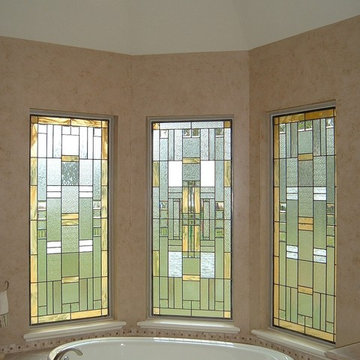
Bathroom stained glass windows are one of our most popular choices for practical as well as aesthetic reasons. In many bathrooms, large windows overlook the bathtub, while smaller bathroom windows often lend light to the vanity or shower. While these windows are great at allowing light into your bathroom they also reduce your privacy.
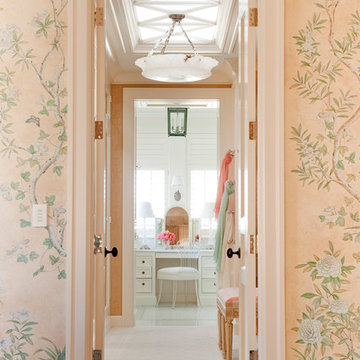
Edward Addeo
Источник вдохновения для домашнего уюта: ванная комната в классическом стиле
Источник вдохновения для домашнего уюта: ванная комната в классическом стиле
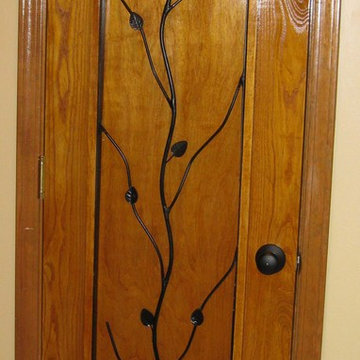
White ash door with wrought iron insert. The insert matches the bathroom, which also matches the garden trellis.
Стильный дизайн: ванная комната в классическом стиле - последний тренд
Стильный дизайн: ванная комната в классическом стиле - последний тренд
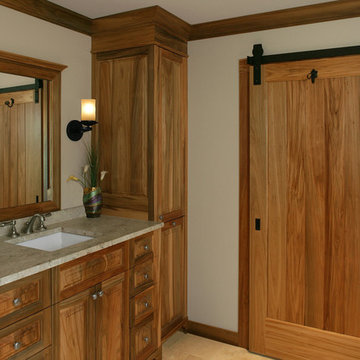
Barn Door in Bathroom, North Shore Chicago
Идея дизайна: ванная комната в классическом стиле
Идея дизайна: ванная комната в классическом стиле
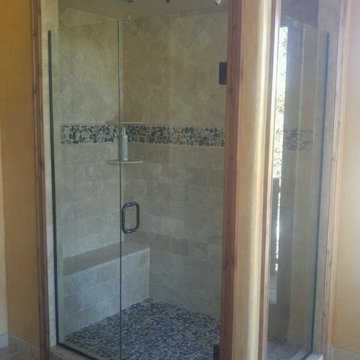
Свежая идея для дизайна: ванная комната среднего размера в классическом стиле с угловым душем, бежевыми стенами, полом из керамической плитки, душевой кабиной, бежевым полом и душем с распашными дверями - отличное фото интерьера
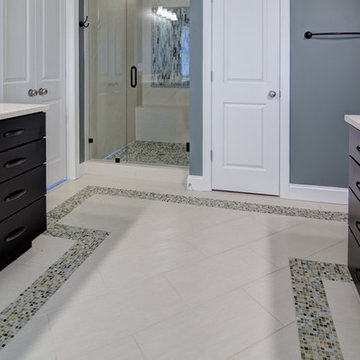
#FotographikArt
Источник вдохновения для домашнего уюта: главная ванная комната среднего размера в классическом стиле с плоскими фасадами, темными деревянными фасадами, душем в нише, разноцветной плиткой, плиткой мозаикой, серыми стенами, полом из керамогранита и столешницей из искусственного кварца
Источник вдохновения для домашнего уюта: главная ванная комната среднего размера в классическом стиле с плоскими фасадами, темными деревянными фасадами, душем в нише, разноцветной плиткой, плиткой мозаикой, серыми стенами, полом из керамогранита и столешницей из искусственного кварца
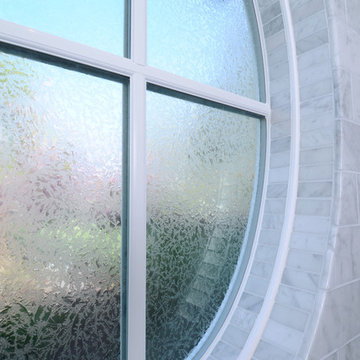
На фото: ванная комната среднего размера в классическом стиле с врезной раковиной, фасадами островного типа, белыми фасадами, мраморной столешницей, раздельным унитазом, серой плиткой, каменной плиткой, зелеными стенами и мраморным полом
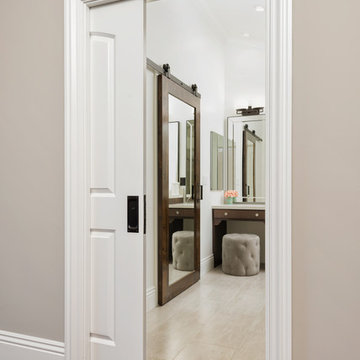
Traditional master bathroom remodel featuring a custom wooden vanity with single basin and makeup counter, high-end bronze plumbing fixtures, a porcelain, marble and glass custom walk-in shower, custom master closet with reclaimed wood barn door. photo by Exceptional Frames.
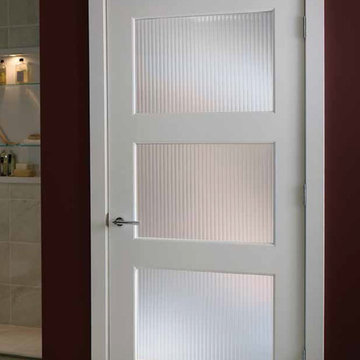
Visit Our Showroom
8000 Locust Mill St.
Ellicott City, MD 21043
Masonite Bolection Series 310 with Reeded™ glass
Solid panel and stile & rail construction doors
Ванная комната в классическом стиле – фото дизайна интерьера
3
