Ванная комната в белых тонах с отделкой деревом в стиле ретро – фото дизайна интерьера
Сортировать:
Бюджет
Сортировать:Популярное за сегодня
1 - 20 из 85 фото
1 из 3

Cuarto de baño en suite.
На фото: главный совмещенный санузел среднего размера, в белых тонах с отделкой деревом в стиле ретро с открытыми фасадами, черными фасадами, открытым душем, писсуаром, черно-белой плиткой, керамической плиткой, белыми стенами, полом из керамической плитки, раковиной с пьедесталом, столешницей из дерева, черным полом, открытым душем, коричневой столешницей, тумбой под одну раковину и напольной тумбой с
На фото: главный совмещенный санузел среднего размера, в белых тонах с отделкой деревом в стиле ретро с открытыми фасадами, черными фасадами, открытым душем, писсуаром, черно-белой плиткой, керамической плиткой, белыми стенами, полом из керамической плитки, раковиной с пьедесталом, столешницей из дерева, черным полом, открытым душем, коричневой столешницей, тумбой под одну раковину и напольной тумбой с

Here is an architecturally built house from the early 1970's which was brought into the new century during this complete home remodel by opening up the main living space with two small additions off the back of the house creating a seamless exterior wall, dropping the floor to one level throughout, exposing the post an beam supports, creating main level on-suite, den/office space, refurbishing the existing powder room, adding a butlers pantry, creating an over sized kitchen with 17' island, refurbishing the existing bedrooms and creating a new master bedroom floor plan with walk in closet, adding an upstairs bonus room off an existing porch, remodeling the existing guest bathroom, and creating an in-law suite out of the existing workshop and garden tool room.vanity
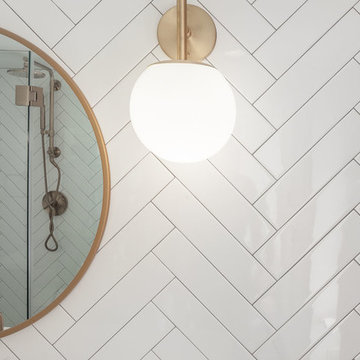
mid century modern bathroom design.
herringbone tiles, brick wall, cement floor tiles, gold fixtures, round mirror and globe scones.
corner shower with subway tiles and penny tiles.

На фото: узкая и длинная главная ванная комната среднего размера, в белых тонах с отделкой деревом в стиле ретро с фасадами с декоративным кантом, фасадами цвета дерева среднего тона, отдельно стоящей ванной, душем в нише, унитазом-моноблоком, белой плиткой, плиткой кабанчик, белыми стенами, полом из керамической плитки, врезной раковиной, столешницей из кварцита, черным полом, душем с раздвижными дверями, белой столешницей, тумбой под две раковины, напольной тумбой, потолком с обоями и обоями на стенах с
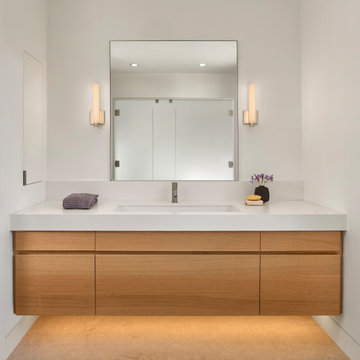
A whole house renovation and second story addition brought this unique 1950s home into a mid-century modern vernacular. Light-filled interior spaces mix with new filtered views, and the new master bedroom is surprising in its “tree house” feel.
This home was featured on the 2018 AIA East Bay Home Tours.
Buttrick Projects, Architecture + Design
Matthew Millman, Photographer

Пример оригинального дизайна: главная ванная комната среднего размера, в белых тонах с отделкой деревом в стиле ретро с фасадами в стиле шейкер, коричневыми фасадами, ванной в нише, душем над ванной, унитазом-моноблоком, белой плиткой, плиткой кабанчик, белыми стенами, полом из керамической плитки, врезной раковиной, столешницей из кварцита, черным полом, шторкой для ванной, белой столешницей, нишей, тумбой под одну раковину и напольной тумбой
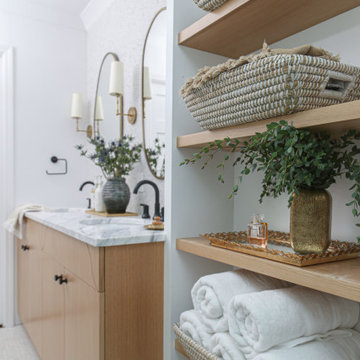
The primary bathroom in this remodeled midcentury modern home.
Источник вдохновения для домашнего уюта: маленькая главная ванная комната в белых тонах с отделкой деревом в стиле ретро с плоскими фасадами, коричневыми фасадами, душем без бортиков, унитазом-моноблоком, белыми стенами, полом из керамогранита, врезной раковиной, мраморной столешницей, белым полом, душем с распашными дверями, белой столешницей, сиденьем для душа, тумбой под две раковины и встроенной тумбой для на участке и в саду
Источник вдохновения для домашнего уюта: маленькая главная ванная комната в белых тонах с отделкой деревом в стиле ретро с плоскими фасадами, коричневыми фасадами, душем без бортиков, унитазом-моноблоком, белыми стенами, полом из керамогранита, врезной раковиной, мраморной столешницей, белым полом, душем с распашными дверями, белой столешницей, сиденьем для душа, тумбой под две раковины и встроенной тумбой для на участке и в саду
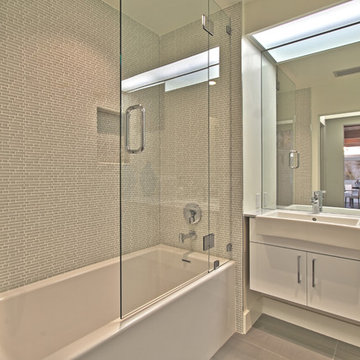
Custom Home Renovation
На фото: большая ванная комната в белых тонах с отделкой деревом в стиле ретро с плоскими фасадами, фасадами цвета дерева среднего тона, светлым паркетным полом, бежевым полом и балками на потолке
На фото: большая ванная комната в белых тонах с отделкой деревом в стиле ретро с плоскими фасадами, фасадами цвета дерева среднего тона, светлым паркетным полом, бежевым полом и балками на потолке
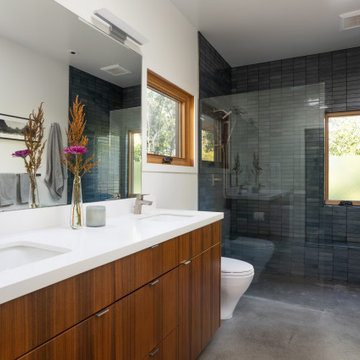
Picture of new master bathroom with curbless walk-in shower & double sink vanity.
Свежая идея для дизайна: главная ванная комната в белых тонах с отделкой деревом в стиле ретро с бетонным полом, тумбой под две раковины, душем без бортиков, синей плиткой, керамической плиткой, открытым душем, плоскими фасадами, фасадами цвета дерева среднего тона, унитазом-моноблоком, врезной раковиной, столешницей из искусственного камня, серым полом, белой столешницей и встроенной тумбой - отличное фото интерьера
Свежая идея для дизайна: главная ванная комната в белых тонах с отделкой деревом в стиле ретро с бетонным полом, тумбой под две раковины, душем без бортиков, синей плиткой, керамической плиткой, открытым душем, плоскими фасадами, фасадами цвета дерева среднего тона, унитазом-моноблоком, врезной раковиной, столешницей из искусственного камня, серым полом, белой столешницей и встроенной тумбой - отличное фото интерьера
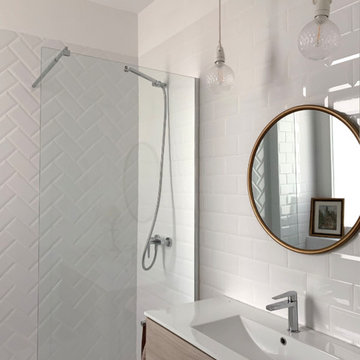
Baño en tonos blancos y madera con ducha con azulejos tipo metro blanco con mampara fija de cristal. Griferia de ducha en cromado. Mueble de baño color madera y encimera en blanco
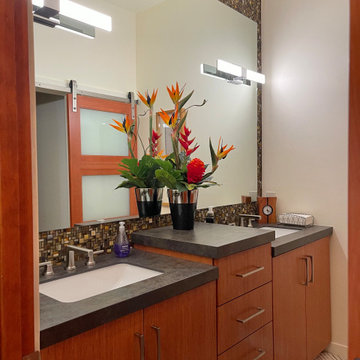
This guest room full bath is divided by a frosted glass barn door for privacy when required by multiple occupants. The door is left open to the hallway, as the artistry installed in every element of this double sink part of the room is worthy of display across from the hall bar.
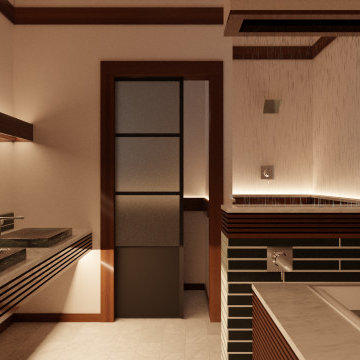
Frosted glass sliding doors provide modern vibes and conserve space.
The dimmable LED lighting is controllable in three different zones: above the vanity, around the perimeter of the ceiling, and running through the wainscot (even in the shower!).
We transformed this lower east side bathroom into a modern spa. Complete with rain feature, atmospheric lighting, and aeration massage bath.
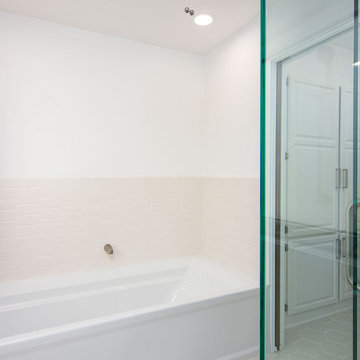
Here is an architecturally built house from the early 1970's which was brought into the new century during this complete home remodel by opening up the main living space with two small additions off the back of the house creating a seamless exterior wall, dropping the floor to one level throughout, exposing the post an beam supports, creating main level on-suite, den/office space, refurbishing the existing powder room, adding a butlers pantry, creating an over sized kitchen with 17' island, refurbishing the existing bedrooms and creating a new master bedroom floor plan with walk in closet, adding an upstairs bonus room off an existing porch, remodeling the existing guest bathroom, and creating an in-law suite out of the existing workshop and garden tool room.
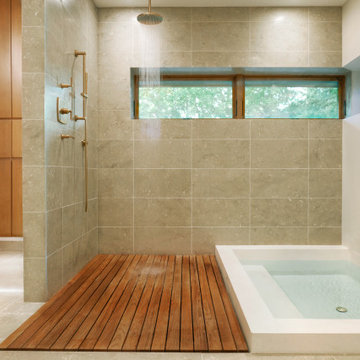
A chorus of concrete, stone and wood strike a harmonious note in this modern master bath. The shower walls and floor are tiled in cool seagrass fossil limestone and surround a large sunken tub of cream concrete. The concrete climbs the right wall and is home to a trio of brass tub fillers. Dispersing a lush waterfall onto the teak deck is a large rain head from California Faucets. Teak shows up again via a custom bench designed to functionally be moved around the space. Tucked to the side is a linen cabinet crafted in alder and stained warm honey to match the window trim. The cabinet floats above the floor and is outfitted with accent lighting that casts an ethereal glow underneath. Ivory walls and ceiling quietly set the stage, allowing the room’s natural elements to sing.
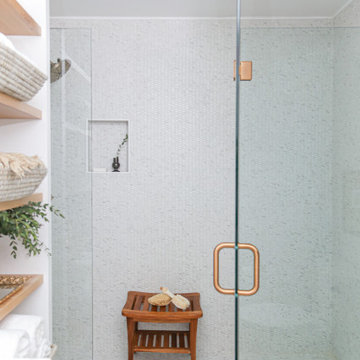
The primary bathroom in this remodeled midcentury modern home.
Пример оригинального дизайна: маленькая главная ванная комната в белых тонах с отделкой деревом в стиле ретро с плоскими фасадами, коричневыми фасадами, душем в нише, унитазом-моноблоком, белыми стенами, полом из керамогранита, врезной раковиной, мраморной столешницей, белым полом, душем с распашными дверями, белой столешницей, тумбой под две раковины и встроенной тумбой для на участке и в саду
Пример оригинального дизайна: маленькая главная ванная комната в белых тонах с отделкой деревом в стиле ретро с плоскими фасадами, коричневыми фасадами, душем в нише, унитазом-моноблоком, белыми стенами, полом из керамогранита, врезной раковиной, мраморной столешницей, белым полом, душем с распашными дверями, белой столешницей, тумбой под две раковины и встроенной тумбой для на участке и в саду
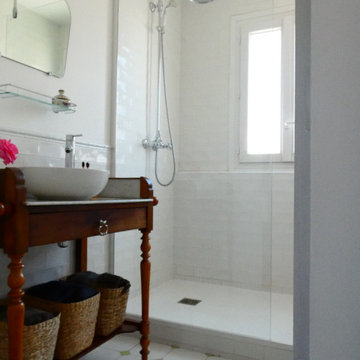
Идея дизайна: маленькая ванная комната в белых тонах с отделкой деревом в стиле ретро с темными деревянными фасадами, открытым душем, раздельным унитазом, белой плиткой, плиткой кабанчик, белыми стенами, полом из керамической плитки, душевой кабиной, консольной раковиной, мраморной столешницей, белым полом, белой столешницей, окном, тумбой под одну раковину и напольной тумбой для на участке и в саду
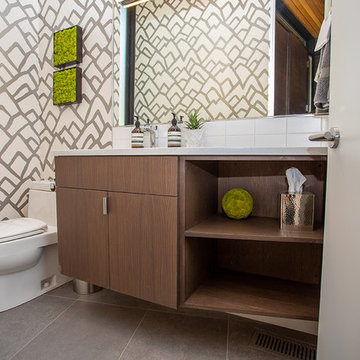
Custom dark wood bathroom vanity.
Стильный дизайн: главная ванная комната, совмещенная с туалетом среднего размера, в белых тонах с отделкой деревом в стиле ретро с плоскими фасадами, коричневыми фасадами, накладной ванной, душем над ванной, белыми стенами, полом из керамической плитки, монолитной раковиной, бежевым полом, душем с распашными дверями, белой столешницей, тумбой под две раковины и подвесной тумбой - последний тренд
Стильный дизайн: главная ванная комната, совмещенная с туалетом среднего размера, в белых тонах с отделкой деревом в стиле ретро с плоскими фасадами, коричневыми фасадами, накладной ванной, душем над ванной, белыми стенами, полом из керамической плитки, монолитной раковиной, бежевым полом, душем с распашными дверями, белой столешницей, тумбой под две раковины и подвесной тумбой - последний тренд
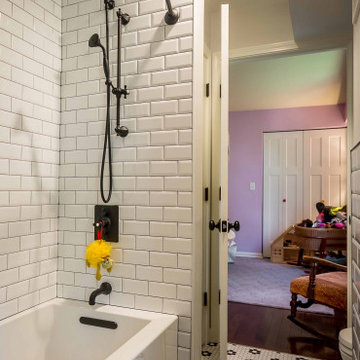
Источник вдохновения для домашнего уюта: узкая и длинная главная ванная комната среднего размера, в белых тонах с отделкой деревом в стиле ретро с фасадами с декоративным кантом, фасадами цвета дерева среднего тона, отдельно стоящей ванной, душем в нише, унитазом-моноблоком, белой плиткой, плиткой кабанчик, белыми стенами, полом из керамической плитки, врезной раковиной, столешницей из кварцита, черным полом, душем с раздвижными дверями, белой столешницей, тумбой под две раковины, напольной тумбой, потолком с обоями и обоями на стенах
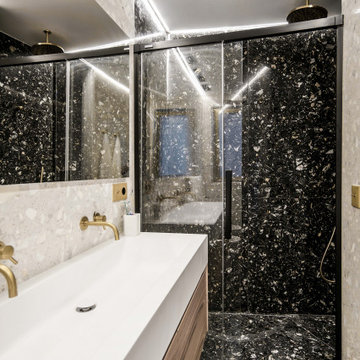
Cuarto de baño chapado en mármol compacto blanco y negro, tipo terrazo, calacatta y portoro. Mueble de doble seno suspendido en madera de nogal y grifería empotrada en dorado.
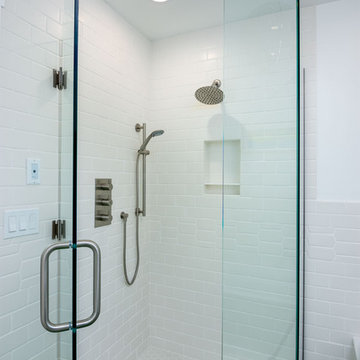
Here is an architecturally built house from the early 1970's which was brought into the new century during this complete home remodel by opening up the main living space with two small additions off the back of the house creating a seamless exterior wall, dropping the floor to one level throughout, exposing the post an beam supports, creating main level on-suite, den/office space, refurbishing the existing powder room, adding a butlers pantry, creating an over sized kitchen with 17' island, refurbishing the existing bedrooms and creating a new master bedroom floor plan with walk in closet, adding an upstairs bonus room off an existing porch, remodeling the existing guest bathroom, and creating an in-law suite out of the existing workshop and garden tool room.
Ванная комната в белых тонах с отделкой деревом в стиле ретро – фото дизайна интерьера
1