Ванная комната в белых тонах с отделкой деревом в стиле модернизм – фото дизайна интерьера
Сортировать:
Бюджет
Сортировать:Популярное за сегодня
1 - 20 из 394 фото
1 из 3

The master bath features floating, custom-designed oak vanities, vessel sinks and a free-standing soaking tub, which is matte white inside with a bold black gloss exterior. Architecture and interior design by Pierre Hoppenot, Studio PHH Architects.

Источник вдохновения для домашнего уюта: ванная комната среднего размера, в белых тонах с отделкой деревом в стиле модернизм с синими стенами, серым полом, светлыми деревянными фасадами, двойным душем, инсталляцией, белой плиткой, керамической плиткой, полом из керамогранита, столешницей из искусственного кварца, душем с распашными дверями, белой столешницей, тумбой под одну раковину и напольной тумбой
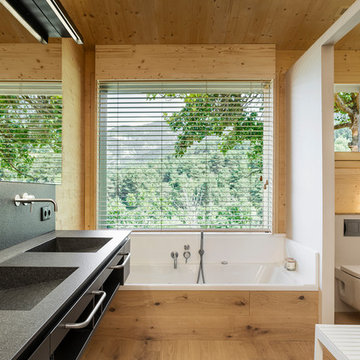
Jordi Anguera
Свежая идея для дизайна: главная ванная комната в белых тонах с отделкой деревом в стиле модернизм с плоскими фасадами, черными фасадами, ванной в нише, инсталляцией, белыми стенами, светлым паркетным полом, монолитной раковиной и черной столешницей - отличное фото интерьера
Свежая идея для дизайна: главная ванная комната в белых тонах с отделкой деревом в стиле модернизм с плоскими фасадами, черными фасадами, ванной в нише, инсталляцией, белыми стенами, светлым паркетным полом, монолитной раковиной и черной столешницей - отличное фото интерьера

На фото: большая главная ванная комната в белых тонах с отделкой деревом в стиле модернизм с плоскими фасадами, белыми фасадами, отдельно стоящей ванной, душем в нише, унитазом-моноблоком, белой плиткой, керамической плиткой, зелеными стенами, полом из керамической плитки, врезной раковиной, мраморной столешницей, белым полом, белой столешницей, окном, тумбой под две раковины, встроенной тумбой, многоуровневым потолком и панелями на части стены

Master Bathroom Designed with luxurious materials like marble countertop with an undermount sink, flat-panel cabinets, light wood cabinets, floors are a combination of hexagon tiles and wood flooring, white walls around and an eye-catching texture bathroom wall panel. freestanding bathtub enclosed frosted hinged shower door.

Стильный дизайн: большая главная ванная комната в белых тонах с отделкой деревом в стиле модернизм с фасадами островного типа, светлыми деревянными фасадами, душем, белой плиткой, керамической плиткой, белыми стенами, полом из терраццо, врезной раковиной, столешницей из искусственного кварца, серым полом, белой столешницей, тумбой под две раковины и подвесной тумбой - последний тренд

Стильный дизайн: маленькая ванная комната в белых тонах с отделкой деревом в стиле модернизм с душем без бортиков, черно-белой плиткой, мраморной плиткой, белыми стенами, паркетным полом среднего тона, душевой кабиной, мраморной столешницей, коричневым полом, открытым душем, белой столешницей, тумбой под одну раковину и кессонным потолком для на участке и в саду - последний тренд

DESPUÉS: Se sustituyó la bañera por una práctica y cómoda ducha con una hornacina. Los azulejos estampados y 3D le dan un poco de energía y color a este nuevo espacio en blanco y negro.
El baño principal es uno de los espacios más logrados. No fue fácil decantarse por un diseño en blanco y negro, pero por tratarse de un espacio amplio, con luz natural, y no ha resultado tan atrevido. Fue clave combinarlo con una hornacina y una mampara con perfilería negra.

Luxury Bathroom complete with a double walk in Wet Sauna and Dry Sauna. Floor to ceiling glass walls extend the Home Gym Bathroom to feel the ultimate expansion of space.

Dans cette salle de bain pour enfants nous avons voulu faire un mélange de carreaux de faïence entre le motif damier et la pose de carreaux navettes. La pose est extrèmement minutieuse notamment dans le raccord couleurs entre le terracotta et le carreau blanc.

Esta reforma de 70m2 se enfoca en el estilo joven y moderno, con grande funcionalidad y mejora en la amplitud de espacios, anteriormente pequeños y divididos, y ahora abiertos. En la selección de acabados tenemos azulejos en formato pequeño que ofrecen un detalle de textura y vida a los espacios. El pavimento original de madera en tacos ha sido recuperado, siendo el protagonista a nivel de padrón, y por eso contrastamos con muebles blancos y minimalistas, evitando cargar demasiado el espacio.
Con la intervención el piso renace con la sensación de más espacio y atiende a todas las necesidades de la cliente.
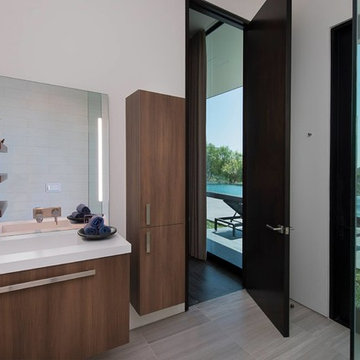
Benedict Canyon Beverly Hills luxury home guest bathroom open to the pool terrace. Photo by William MacCollum.
На фото: ванная комната среднего размера, в белых тонах с отделкой деревом в стиле модернизм с фасадами островного типа, коричневыми фасадами, белыми стенами, светлым паркетным полом, душевой кабиной, монолитной раковиной, бежевым полом, белой столешницей, тумбой под одну раковину, подвесной тумбой и многоуровневым потолком
На фото: ванная комната среднего размера, в белых тонах с отделкой деревом в стиле модернизм с фасадами островного типа, коричневыми фасадами, белыми стенами, светлым паркетным полом, душевой кабиной, монолитной раковиной, бежевым полом, белой столешницей, тумбой под одну раковину, подвесной тумбой и многоуровневым потолком
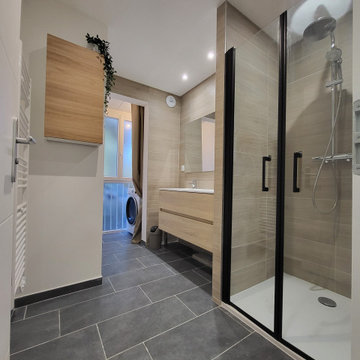
Стильный дизайн: узкая и длинная ванная комната среднего размера, в белых тонах с отделкой деревом в стиле модернизм с светлыми деревянными фасадами, бежевой плиткой, плиткой под дерево, бежевыми стенами, столешницей из искусственного камня, серым полом, душем с распашными дверями, белой столешницей и тумбой под две раковины - последний тренд

На фото: главная ванная комната среднего размера, в белых тонах с отделкой деревом в стиле модернизм с фасадами разных видов, белыми фасадами, душем без бортиков, инсталляцией, серой плиткой, белыми стенами, полом из ламината, настольной раковиной, столешницей из плитки, коричневым полом, душем с раздвижными дверями, серой столешницей, окном, тумбой под две раковины, подвесной тумбой, любым потолком и любой отделкой стен с
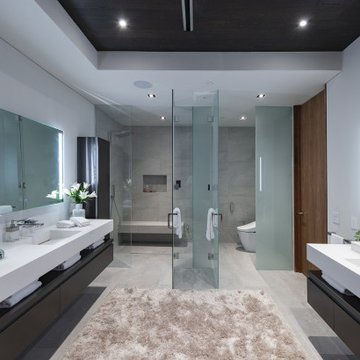
Los Tilos Hollywood Hills modern home luxury primary bathroom design. Photo by William MacCollum.
Свежая идея для дизайна: большая главная ванная комната в белых тонах с отделкой деревом в стиле модернизм с фасадами островного типа, коричневыми фасадами, душем без бортиков, унитазом-моноблоком, белыми стенами, полом из керамогранита, монолитной раковиной, белым полом, душем с распашными дверями, белой столешницей, сиденьем для душа, тумбой под две раковины, подвесной тумбой и многоуровневым потолком - отличное фото интерьера
Свежая идея для дизайна: большая главная ванная комната в белых тонах с отделкой деревом в стиле модернизм с фасадами островного типа, коричневыми фасадами, душем без бортиков, унитазом-моноблоком, белыми стенами, полом из керамогранита, монолитной раковиной, белым полом, душем с распашными дверями, белой столешницей, сиденьем для душа, тумбой под две раковины, подвесной тумбой и многоуровневым потолком - отличное фото интерьера

Loving this floating modern cabinets for the guest room. Simple design with a combination of rovare naturale finish cabinets, teknorit bianco opacto top, single tap hole gold color faucet and circular mirror.
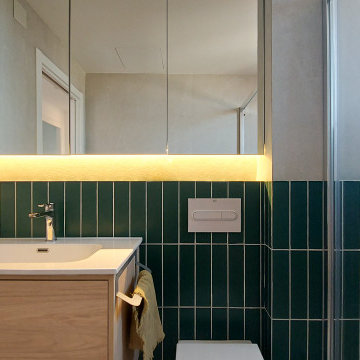
Un baño que se ha reducido en tamaño para ofrecer más metros a la habitación pero que queríamos mantener espacioso y funcional. De estilo esencialmente neutro, en piezas gris claras de formato grande 60x120cm minimizando juntas, y con un toque de color verde para destacar y darle un punto de acento. Aprovechado en nicho creado por la construcción del murete para la cisterna empotrada, hemos diseñado armarios a medida con espejo en las puertas, doblando el espacio visualmente. El almacenaje ha sido siempre uno de las principales preocupaciones en este proyecto, así que esta solución nos ha brindado un espacio estético y altamente funcional. El mueble de baño en tonos de madera claro, añade el punto de calidez que le faltaba y genera el contraste perfecto con el verde floresta de acento. El plato de ducha de resina ha sido cortado a medida lo que nos permite adaptarnos al ángulo de la pared, resultando también en un punto de diseño fuera del común por su forma original.
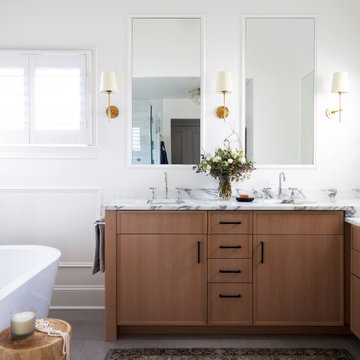
Download our free ebook, Creating the Ideal Kitchen. DOWNLOAD NOW
A tired primary bathroom, with varying ceiling heights and a beige-on-beige color scheme, was screaming for love. Squaring the room and adding natural materials erased the memory of the lack luster space and converted it to a bright and welcoming spa oasis. The home was a new build in 2005 and it looked like all the builder’s material choices remained. The client was clear on their design direction but were challenged by the differing ceiling heights and were looking to hire a design-build firm that could resolve that issue.
This local Glen Ellyn couple found us on Instagram (@kitchenstudioge, follow us ?). They loved our designs and felt like we fit their style. They requested a full primary bath renovation to include a large shower, soaking tub, double vanity with storage options, and heated floors. The wife also really wanted a separate make-up vanity. The biggest challenge presented to us was to architecturally marry the various ceiling heights and deliver a streamlined design.
The existing layout worked well for the couple, so we kept everything in place, except we enlarged the shower and replaced the built-in tub with a lovely free-standing model. We also added a sitting make-up vanity. We were able to eliminate the awkward ceiling lines by extending all the walls to the highest level. Then, to accommodate the sprinklers and HVAC, lowered the ceiling height over the entrance and shower area which then opens to the 2-story vanity and tub area. Very dramatic!
This high-end home deserved high-end fixtures. The homeowners also quickly realized they loved the look of natural marble and wanted to use as much of it as possible in their new bath. They chose a marble slab from the stone yard for the countertops and back splash, and we found complimentary marble tile for the shower. The homeowners also liked the idea of mixing metals in their new posh bathroom and loved the look of black, gold, and chrome.
Although our clients were very clear on their style, they were having a difficult time pulling it all together and envisioning the final product. As interior designers it is our job to translate and elevate our clients’ ideas into a deliverable design. We presented the homeowners with mood boards and 3D renderings of our modern, clean, white marble design. Since the color scheme was relatively neutral, at the homeowner’s request, we decided to add of interest with the patterns and shapes in the room.
We were first inspired by the shower floor tile with its circular/linear motif. We designed the cabinetry, floor and wall tiles, mirrors, cabinet pulls, and wainscoting to have a square or rectangular shape, and then to create interest we added perfectly placed circles to contrast with the rectangular shapes. The globe shaped chandelier against the square wall trim is a delightful yet subtle juxtaposition.
The clients were overjoyed with our interpretation of their vision and impressed with the level of detail we brought to the project. It’s one thing to know how you want a space to look, but it takes a special set of skills to create the design and see it thorough to implementation. Could hiring The Kitchen Studio be the first step to making your home dreams come to life?
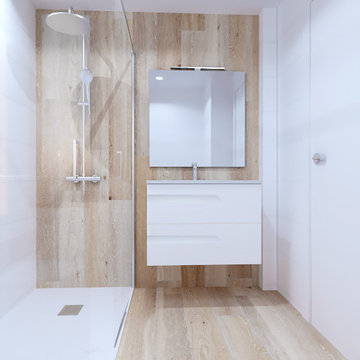
Baño con personalidad.
Источник вдохновения для домашнего уюта: главная ванная комната среднего размера, в белых тонах с отделкой деревом в стиле модернизм с плоскими фасадами, белыми фасадами, душевой комнатой, унитазом-моноблоком, коричневой плиткой, керамической плиткой, разноцветными стенами, полом из керамогранита, подвесной раковиной, столешницей из искусственного камня, коричневым полом, душем с раздвижными дверями, белой столешницей, окном, тумбой под одну раковину и подвесной тумбой
Источник вдохновения для домашнего уюта: главная ванная комната среднего размера, в белых тонах с отделкой деревом в стиле модернизм с плоскими фасадами, белыми фасадами, душевой комнатой, унитазом-моноблоком, коричневой плиткой, керамической плиткой, разноцветными стенами, полом из керамогранита, подвесной раковиной, столешницей из искусственного камня, коричневым полом, душем с раздвижными дверями, белой столешницей, окном, тумбой под одну раковину и подвесной тумбой

Previous bath goes from 70s dingy and drab, to clean and sleek modern spa. Bringing in natural elements, bright wood tones, and muted whites and greys, this new bath creates an inviting hotel like environment.
Ванная комната в белых тонах с отделкой деревом в стиле модернизм – фото дизайна интерьера
1