Ванная комната среднего размера в викторианском стиле – фото дизайна интерьера
Сортировать:Популярное за сегодня
161 - 180 из 1 129 фото
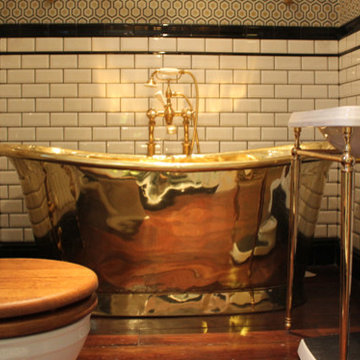
На фото: детская ванная комната среднего размера в викторианском стиле с раковиной с пьедесталом, отдельно стоящей ванной, душем без бортиков, унитазом-моноблоком, разноцветными стенами и паркетным полом среднего тона с
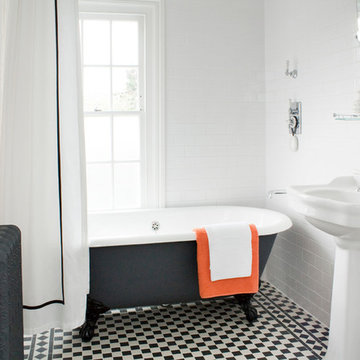
This classic bathroom is a great reflection of 1950s retro victorian tub with this oval shower rail completes the look with these amazing black and white tiled floor.
Photo Credit: David Giles
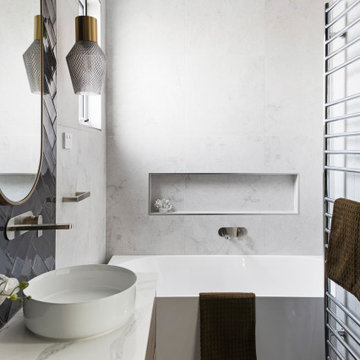
Источник вдохновения для домашнего уюта: главная ванная комната среднего размера в викторианском стиле с фасадами островного типа, фасадами цвета дерева среднего тона, открытым душем, раздельным унитазом, серой плиткой, каменной плиткой, полом из керамогранита, настольной раковиной, столешницей из искусственного кварца, черным полом, открытым душем, белой столешницей, нишей, тумбой под одну раковину и подвесной тумбой
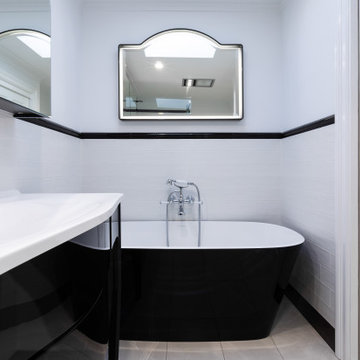
A fresh white traditional style black and white bathroom with matching two tone Victoria and Albert vanity and free standing bath.
Elegantly finished chrome tapware with white handles.
Cool mid grey tone flooring , white subway walls with black skirting and capping.
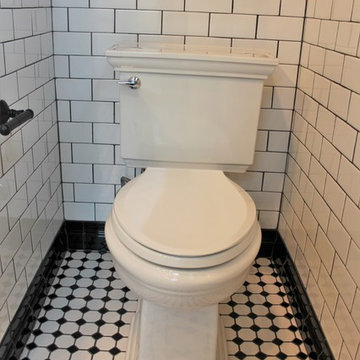
This exquisite bathroom honors the historic nature of the Victorian style of this 1885 home while bringing in modern conveniences and finishes! Materials include custom Dura Supreme Cabinetry, black exposed shower plumbing fixtures by Strom and coordinating faucets and accessories (thank you Plumbers Supply Co.), and Daltile tile throughout.
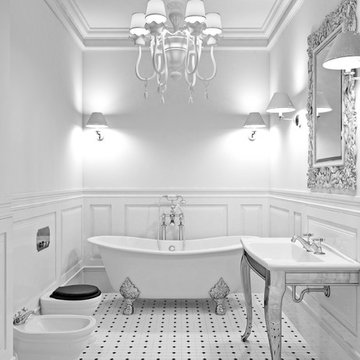
Victorian Bathroom with Clawfoot Bathtub
Свежая идея для дизайна: ванная комната среднего размера в викторианском стиле с белыми фасадами, ванной на ножках, унитазом-моноблоком, белой плиткой, керамической плиткой, белыми стенами, полом из керамической плитки, душевой кабиной, накладной раковиной, столешницей из искусственного камня, белым полом и открытыми фасадами - отличное фото интерьера
Свежая идея для дизайна: ванная комната среднего размера в викторианском стиле с белыми фасадами, ванной на ножках, унитазом-моноблоком, белой плиткой, керамической плиткой, белыми стенами, полом из керамической плитки, душевой кабиной, накладной раковиной, столешницей из искусственного камня, белым полом и открытыми фасадами - отличное фото интерьера
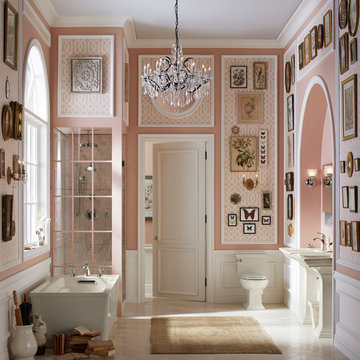
Свежая идея для дизайна: главная ванная комната среднего размера в викторианском стиле с отдельно стоящей ванной, угловым душем, раздельным унитазом, розовыми стенами, полом из керамогранита, раковиной с пьедесталом и столешницей из искусственного камня - отличное фото интерьера
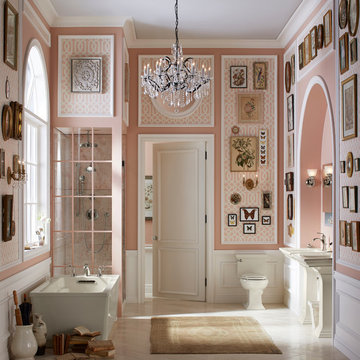
На фото: главная ванная комната среднего размера в викторианском стиле с отдельно стоящей ванной, душем в нише, раздельным унитазом, розовой плиткой, керамической плиткой, розовыми стенами, полом из керамической плитки, раковиной с пьедесталом, белым полом и душем с раздвижными дверями с
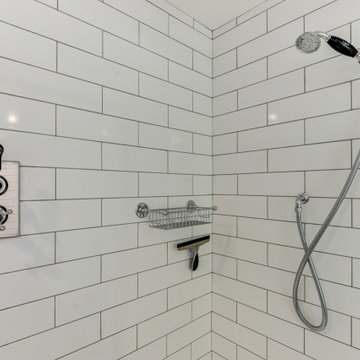
Victorian Style Bathroom in Horsham, West Sussex
In the peaceful village of Warnham, West Sussex, bathroom designer George Harvey has created a fantastic Victorian style bathroom space, playing homage to this characterful house.
Making the most of present-day, Victorian Style bathroom furnishings was the brief for this project, with this client opting to maintain the theme of the house throughout this bathroom space. The design of this project is minimal with white and black used throughout to build on this theme, with present day technologies and innovation used to give the client a well-functioning bathroom space.
To create this space designer George has used bathroom suppliers Burlington and Crosswater, with traditional options from each utilised to bring the classic black and white contrast desired by the client. In an additional modern twist, a HiB illuminating mirror has been included – incorporating a present-day innovation into this timeless bathroom space.
Bathroom Accessories
One of the key design elements of this project is the contrast between black and white and balancing this delicately throughout the bathroom space. With the client not opting for any bathroom furniture space, George has done well to incorporate traditional Victorian accessories across the room. Repositioned and refitted by our installation team, this client has re-used their own bath for this space as it not only suits this space to a tee but fits perfectly as a focal centrepiece to this bathroom.
A generously sized Crosswater Clear6 shower enclosure has been fitted in the corner of this bathroom, with a sliding door mechanism used for access and Crosswater’s Matt Black frame option utilised in a contemporary Victorian twist. Distinctive Burlington ceramics have been used in the form of pedestal sink and close coupled W/C, bringing a traditional element to these essential bathroom pieces.
Bathroom Features
Traditional Burlington Brassware features everywhere in this bathroom, either in the form of the Walnut finished Kensington range or Chrome and Black Trent brassware. Walnut pillar taps, bath filler and handset bring warmth to the space with Chrome and Black shower valve and handset contributing to the Victorian feel of this space. Above the basin area sits a modern HiB Solstice mirror with integrated demisting technology, ambient lighting and customisable illumination. This HiB mirror also nicely balances a modern inclusion with the traditional space through the selection of a Matt Black finish.
Along with the bathroom fitting, plumbing and electrics, our installation team also undertook a full tiling of this bathroom space. Gloss White wall tiles have been used as a base for Victorian features while the floor makes decorative use of Black and White Petal patterned tiling with an in keeping black border tile. As part of the installation our team have also concealed all pipework for a minimal feel.
Our Bathroom Design & Installation Service
With any bathroom redesign several trades are needed to ensure a great finish across every element of your space. Our installation team has undertaken a full bathroom fitting, electrics, plumbing and tiling work across this project with our project management team organising the entire works. Not only is this bathroom a great installation, designer George has created a fantastic space that is tailored and well-suited to this Victorian Warnham home.
If this project has inspired your next bathroom project, then speak to one of our experienced designers about it.
Call a showroom or use our online appointment form to book your free design & quote.
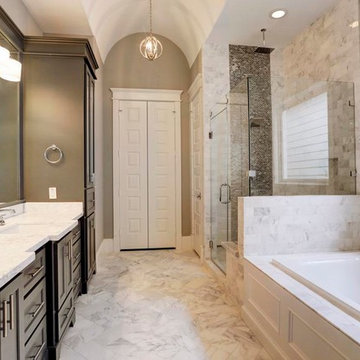
Master Bath
На фото: главная ванная комната среднего размера в викторианском стиле с фасадами с утопленной филенкой, серыми фасадами, накладной ванной, открытым душем, серой плиткой, каменной плиткой, серыми стенами, мраморным полом, врезной раковиной и мраморной столешницей
На фото: главная ванная комната среднего размера в викторианском стиле с фасадами с утопленной филенкой, серыми фасадами, накладной ванной, открытым душем, серой плиткой, каменной плиткой, серыми стенами, мраморным полом, врезной раковиной и мраморной столешницей
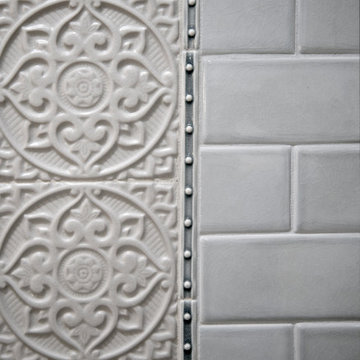
This elegant ensuite bathroom features a custom walk-in shower showcasing handmade tile in a soothing blue gray color scheme. An extra wide single vanity topped with honed Carrara marble boasts and abundance of storage.
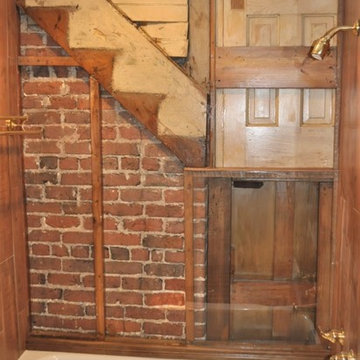
During the bathroom demolition of this historic home, an exterior brick wall was discovered within the existing interior of the home. History tells that the house was converted into apartments during the war. The door shown in this photo was the actual door encased in this wall when a new indoor-kitchen was added to the home after the war. This was the actual door to an apartment along with the outline of the once-exterior staircase leading up to the next apartment. Guest Bath and Powder Room Remodel in Historic Victorian Home. Original wood flooring in the main hallway was custom-matched to continue the beautiful floors and flow of the home. Hand-Painted Sheryl Wagner pedestal sink and matching hand-painted faucets. Wallpaper reflections of tree limbs appear and disappear depending on the lighting throughout the space.
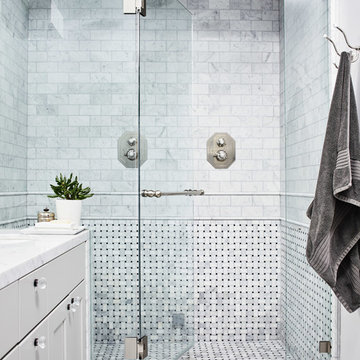
Master Bath
Источник вдохновения для домашнего уюта: главная ванная комната среднего размера в викторианском стиле с черно-белой плиткой, белыми стенами, полом из керамической плитки, фасадами в стиле шейкер, белыми фасадами, душем в нише, врезной раковиной, белым полом и душем с распашными дверями
Источник вдохновения для домашнего уюта: главная ванная комната среднего размера в викторианском стиле с черно-белой плиткой, белыми стенами, полом из керамической плитки, фасадами в стиле шейкер, белыми фасадами, душем в нише, врезной раковиной, белым полом и душем с распашными дверями
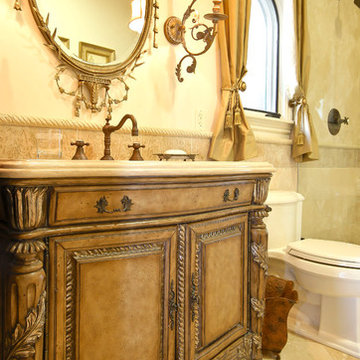
На фото: главная ванная комната среднего размера в викторианском стиле с фасадами островного типа, фасадами цвета дерева среднего тона, угловым душем, унитазом-моноблоком, бежевой плиткой, бежевыми стенами и врезной раковиной
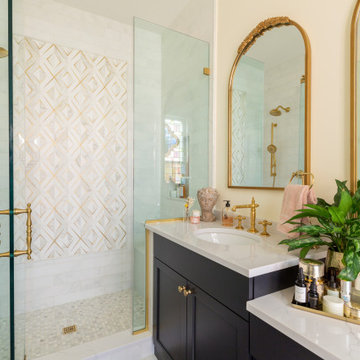
The perfect girly master bathroom, custom cabinetry in black with two gold antique mirrors, a longer one that hangs over the makeup vanity area. The cabinetry has a linen tower and we worked around the beautiful stain glass window that sits at one end of the bathroom. The floor has hexagon marble tile and the shower is complete with a shower bench, niche and gorgeous metal gold inlay mosaic tile on the feature wall.
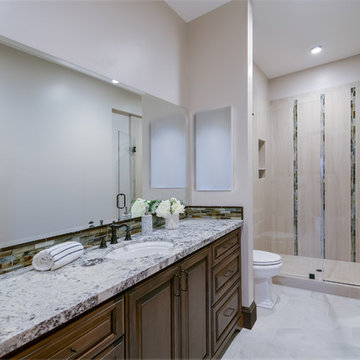
This oversize shower includes contemporary 1x4 brick 'Tozen' vertical accent tile in copper natural.
На фото: ванная комната среднего размера в викторианском стиле с фасадами с выступающей филенкой, фасадами цвета дерева среднего тона, душем в нише, раздельным унитазом, бежевой плиткой, керамогранитной плиткой, синими стенами, полом из керамогранита, душевой кабиной, врезной раковиной, столешницей из искусственного кварца, белым полом, душем с распашными дверями, белой столешницей, тумбой под одну раковину и встроенной тумбой с
На фото: ванная комната среднего размера в викторианском стиле с фасадами с выступающей филенкой, фасадами цвета дерева среднего тона, душем в нише, раздельным унитазом, бежевой плиткой, керамогранитной плиткой, синими стенами, полом из керамогранита, душевой кабиной, врезной раковиной, столешницей из искусственного кварца, белым полом, душем с распашными дверями, белой столешницей, тумбой под одну раковину и встроенной тумбой с
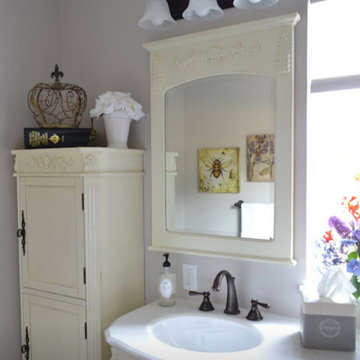
Victorian Bathroom addition.
Идея дизайна: главная ванная комната среднего размера в викторианском стиле с фасадами с декоративным кантом, белыми фасадами, серыми стенами, врезной раковиной, столешницей из искусственного кварца и белой столешницей
Идея дизайна: главная ванная комната среднего размера в викторианском стиле с фасадами с декоративным кантом, белыми фасадами, серыми стенами, врезной раковиной, столешницей из искусственного кварца и белой столешницей
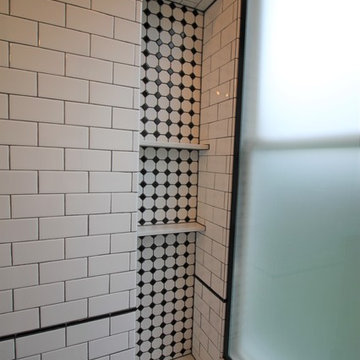
This exquisite bathroom honors the historic nature of the Victorian style of this 1885 home while bringing in modern conveniences and finishes! Materials include custom Dura Supreme Cabinetry, black exposed shower plumbing fixtures by Strom and coordinating faucets and accessories (thank you Plumbers Supply Co.), and Daltile tile throughout.
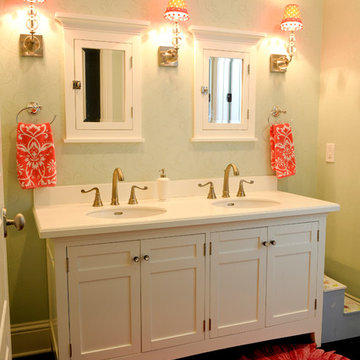
Kids' bathroom for girls in Fort Lauderdale, Florida
Источник вдохновения для домашнего уюта: ванная комната среднего размера в викторианском стиле с розовыми стенами
Источник вдохновения для домашнего уюта: ванная комната среднего размера в викторианском стиле с розовыми стенами
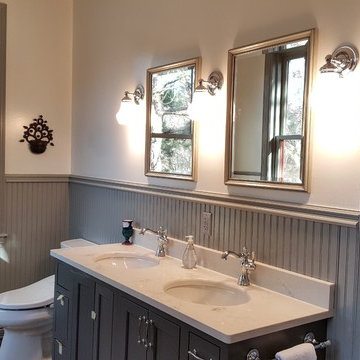
Double vanity. Repurposed picture frames with beveled mirrors.
Пример оригинального дизайна: ванная комната среднего размера в викторианском стиле с фасадами с декоративным кантом, серыми фасадами, душем без бортиков, унитазом-моноблоком, белой плиткой, керамогранитной плиткой, синими стенами, полом из керамогранита, врезной раковиной, столешницей из искусственного кварца, серым полом, душем с распашными дверями и белой столешницей
Пример оригинального дизайна: ванная комната среднего размера в викторианском стиле с фасадами с декоративным кантом, серыми фасадами, душем без бортиков, унитазом-моноблоком, белой плиткой, керамогранитной плиткой, синими стенами, полом из керамогранита, врезной раковиной, столешницей из искусственного кварца, серым полом, душем с распашными дверями и белой столешницей
Ванная комната среднего размера в викторианском стиле – фото дизайна интерьера
9