Ванная комната среднего размера в викторианском стиле – фото дизайна интерьера
Сортировать:
Бюджет
Сортировать:Популярное за сегодня
201 - 220 из 1 140 фото
1 из 3
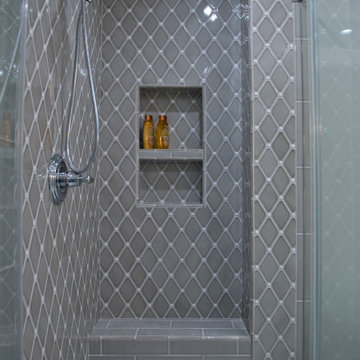
Located within a circa 1900 Victorian home in the historic Capitol Hill neighborhood of Washington DC, this elegantly renovated bathroom offers a soothing respite for guests. Features include a furniture style vanity, coordinating medicine cabinet from Rejuvenation, a custom corner shower with diamond patterned tiles, and a clawfoot tub situated under niches clad in waterjet marble and glass mosaics.
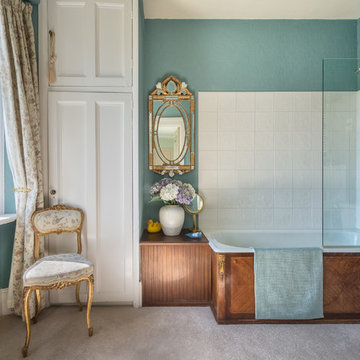
En-Suite bathroom to Guest Bedroom in a fully renovated Lodge House in the Strawberry Hill Gothic Style. c1883 Warfleet Creek, Dartmouth, South Devon. Colin Cadle Photography, Photo Styling by Jan Cadle
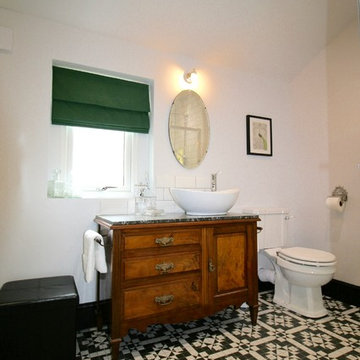
This bathroom combines old and new to give a boutique look that is still in keeping with the age of the property. It includes Victorian style wood paneling and tiling, traditional taps and a feature double ended slipper bath, antique and vintage furniture and accessories. The colour scheme is largely monochrome but with bottle green accents. Feature lighting below the bath and in the shower provide useful night lights.
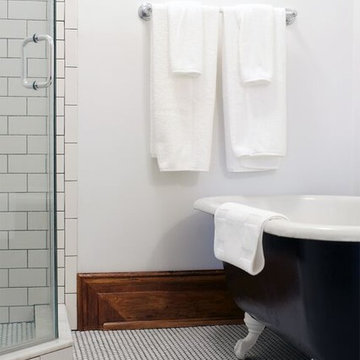
Scott Benedict
Источник вдохновения для домашнего уюта: ванная комната среднего размера в викторианском стиле с ванной на ножках, угловым душем, черно-белой плиткой, плиткой кабанчик, белыми стенами, мраморным полом, раковиной с пьедесталом, душевой кабиной и белым полом
Источник вдохновения для домашнего уюта: ванная комната среднего размера в викторианском стиле с ванной на ножках, угловым душем, черно-белой плиткой, плиткой кабанчик, белыми стенами, мраморным полом, раковиной с пьедесталом, душевой кабиной и белым полом
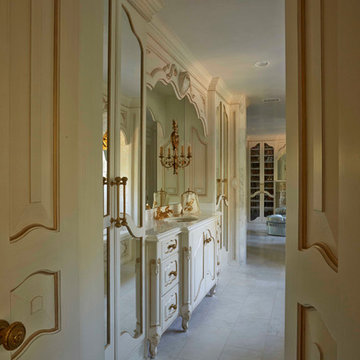
This award winning design incorporated elegant though understated fixtures. The cabinetry was finished in Lustrolite Acrylic high gloss wall panels to maximize light reflection and increase durability. Reflective silver tiles were used in the backsplash and below the cabinets. Complimentary light tone ceramic tile, marble counter tops and light wall color were selected to increase luminosity.
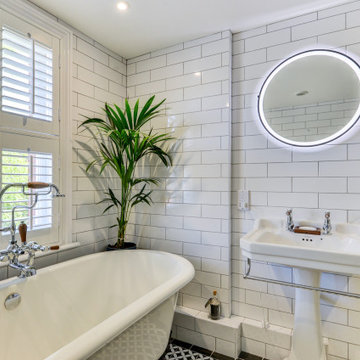
Victorian Style Bathroom in Horsham, West Sussex
In the peaceful village of Warnham, West Sussex, bathroom designer George Harvey has created a fantastic Victorian style bathroom space, playing homage to this characterful house.
Making the most of present-day, Victorian Style bathroom furnishings was the brief for this project, with this client opting to maintain the theme of the house throughout this bathroom space. The design of this project is minimal with white and black used throughout to build on this theme, with present day technologies and innovation used to give the client a well-functioning bathroom space.
To create this space designer George has used bathroom suppliers Burlington and Crosswater, with traditional options from each utilised to bring the classic black and white contrast desired by the client. In an additional modern twist, a HiB illuminating mirror has been included – incorporating a present-day innovation into this timeless bathroom space.
Bathroom Accessories
One of the key design elements of this project is the contrast between black and white and balancing this delicately throughout the bathroom space. With the client not opting for any bathroom furniture space, George has done well to incorporate traditional Victorian accessories across the room. Repositioned and refitted by our installation team, this client has re-used their own bath for this space as it not only suits this space to a tee but fits perfectly as a focal centrepiece to this bathroom.
A generously sized Crosswater Clear6 shower enclosure has been fitted in the corner of this bathroom, with a sliding door mechanism used for access and Crosswater’s Matt Black frame option utilised in a contemporary Victorian twist. Distinctive Burlington ceramics have been used in the form of pedestal sink and close coupled W/C, bringing a traditional element to these essential bathroom pieces.
Bathroom Features
Traditional Burlington Brassware features everywhere in this bathroom, either in the form of the Walnut finished Kensington range or Chrome and Black Trent brassware. Walnut pillar taps, bath filler and handset bring warmth to the space with Chrome and Black shower valve and handset contributing to the Victorian feel of this space. Above the basin area sits a modern HiB Solstice mirror with integrated demisting technology, ambient lighting and customisable illumination. This HiB mirror also nicely balances a modern inclusion with the traditional space through the selection of a Matt Black finish.
Along with the bathroom fitting, plumbing and electrics, our installation team also undertook a full tiling of this bathroom space. Gloss White wall tiles have been used as a base for Victorian features while the floor makes decorative use of Black and White Petal patterned tiling with an in keeping black border tile. As part of the installation our team have also concealed all pipework for a minimal feel.
Our Bathroom Design & Installation Service
With any bathroom redesign several trades are needed to ensure a great finish across every element of your space. Our installation team has undertaken a full bathroom fitting, electrics, plumbing and tiling work across this project with our project management team organising the entire works. Not only is this bathroom a great installation, designer George has created a fantastic space that is tailored and well-suited to this Victorian Warnham home.
If this project has inspired your next bathroom project, then speak to one of our experienced designers about it.
Call a showroom or use our online appointment form to book your free design & quote.
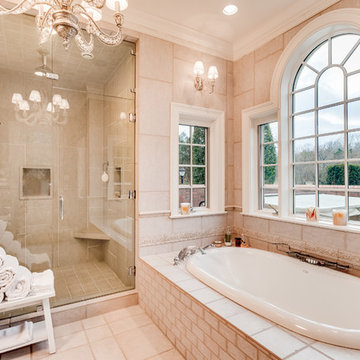
Joseph Stanford Photography
На фото: главная ванная комната среднего размера в викторианском стиле с накладной ванной, двойным душем, бежевой плиткой, керамической плиткой, бежевыми стенами, полом из керамической плитки, столешницей из плитки, бежевым полом и душем с распашными дверями
На фото: главная ванная комната среднего размера в викторианском стиле с накладной ванной, двойным душем, бежевой плиткой, керамической плиткой, бежевыми стенами, полом из керамической плитки, столешницей из плитки, бежевым полом и душем с распашными дверями
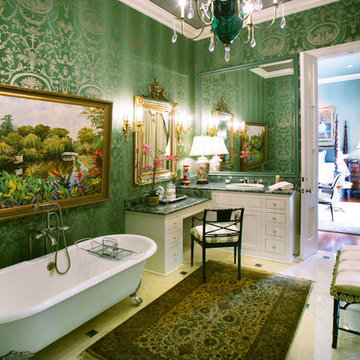
На фото: главная ванная комната среднего размера в викторианском стиле с фасадами в стиле шейкер, белыми фасадами, ванной на ножках, разноцветными стенами, полом из травертина, накладной раковиной и столешницей из гранита
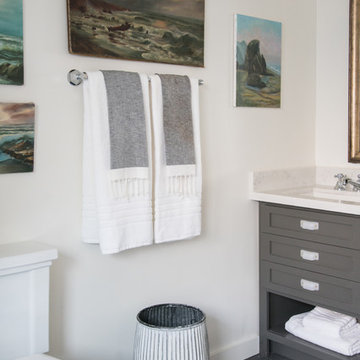
Источник вдохновения для домашнего уюта: детская ванная комната среднего размера в викторианском стиле с фасадами в стиле шейкер, серыми фасадами, открытым душем, унитазом-моноблоком, плиткой из листового камня, белыми стенами, полом из керамической плитки, врезной раковиной, столешницей из кварцита, серым полом и открытым душем
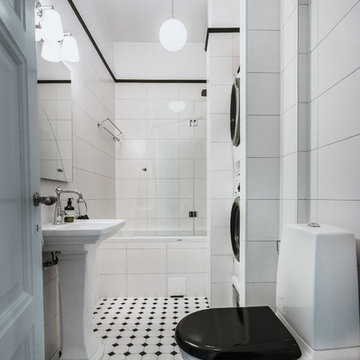
Douglas Solberg
Идея дизайна: ванная комната среднего размера в викторианском стиле с накладной ванной, угловым душем, раздельным унитазом, белой плиткой, белыми стенами, полом из цементной плитки, душевой кабиной, настольной раковиной, белым полом и душем с распашными дверями
Идея дизайна: ванная комната среднего размера в викторианском стиле с накладной ванной, угловым душем, раздельным унитазом, белой плиткой, белыми стенами, полом из цементной плитки, душевой кабиной, настольной раковиной, белым полом и душем с распашными дверями
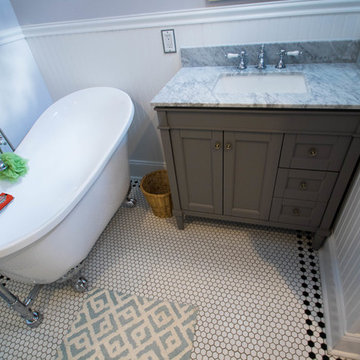
Victorian Inspired Philadelphia Bathroom - What a major change from a tiny harvest gold bathroom into a functional and stylish bathroom built with custom tile and millwork.
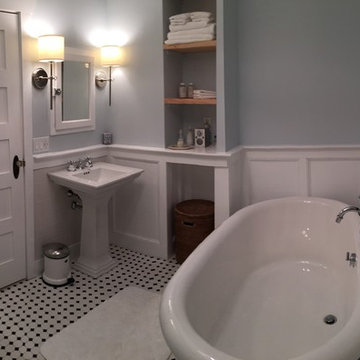
Свежая идея для дизайна: главная ванная комната среднего размера в викторианском стиле с отдельно стоящей ванной, угловым душем, раздельным унитазом, черно-белой плиткой, керамической плиткой, зелеными стенами, полом из керамической плитки и раковиной с пьедесталом - отличное фото интерьера
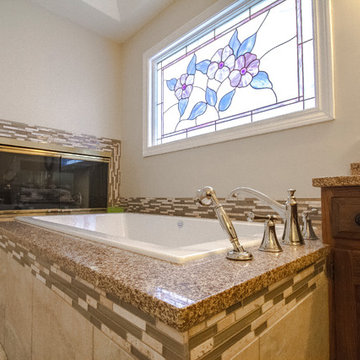
to view more designs visit http://www.henryplumbing.com/v5/showcase/bathroom-gallerie-showcase
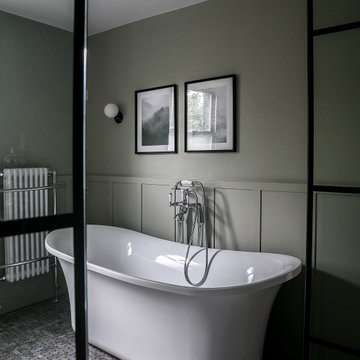
Свежая идея для дизайна: детская ванная комната среднего размера в викторианском стиле с отдельно стоящей ванной, душевой комнатой, унитазом-моноблоком, зеленой плиткой, керамической плиткой, зелеными стенами, мраморным полом, раковиной с пьедесталом, разноцветным полом и открытым душем - отличное фото интерьера
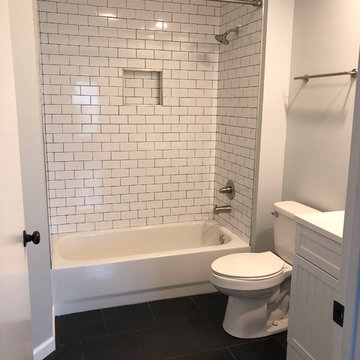
Свежая идея для дизайна: главная ванная комната среднего размера в викторианском стиле с фасадами островного типа, белыми фасадами, душем над ванной, раздельным унитазом, белой плиткой, цементной плиткой, белыми стенами, полом из керамической плитки, монолитной раковиной, мраморной столешницей, черным полом, открытым душем и белой столешницей - отличное фото интерьера
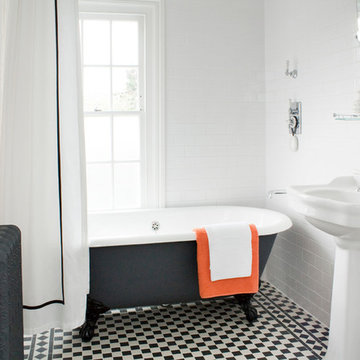
This classic bathroom is a great reflection of 1950s retro victorian tub with this oval shower rail completes the look with these amazing black and white tiled floor.
Photo Credit: David Giles
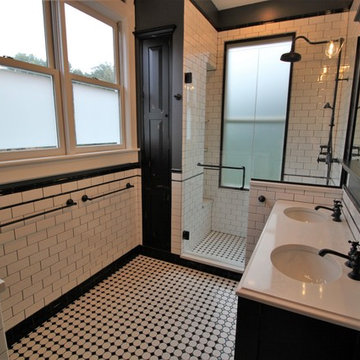
This exquisite bathroom honors the historic nature of the Victorian style of this 1885 home while bringing in modern conveniences and finishes! Materials include custom Dura Supreme Cabinetry, black exposed shower plumbing fixtures by Strom and coordinating faucets and accessories (thank you Plumbers Supply Co.), and Daltile tile throughout.
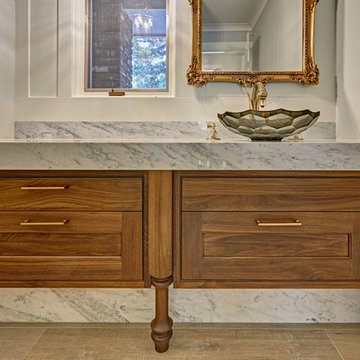
This powder room is gilded with glamor. The rich tones of the walnut wood vanity come forth midst the cool hues of the marble countertops and backdrops. Keeping the walls light, the ornate framed mirror pops within the space. We brought this mirror into the place from another room within the home to balance the window alongside it. The star of this powder room is the repurposed golden swan faucet extending from the marble countertop. We places a facet patterned glass vessel to create a transparent complement adjacent to the gold swan faucet. In front of the window hangs an asymmetrical pendant light with a sculptural glass form that does not compete with the mirror.
Photo credit: Fred Donham of PhotographerLink

2-story addition to this historic 1894 Princess Anne Victorian. Family room, new full bath, relocated half bath, expanded kitchen and dining room, with Laundry, Master closet and bathroom above. Wrap-around porch with gazebo.
Photos by 12/12 Architects and Robert McKendrick Photography.
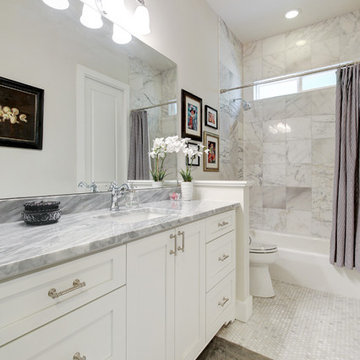
На фото: ванная комната среднего размера в викторианском стиле с фасадами в стиле шейкер, белыми фасадами, ванной в нише, раздельным унитазом, серой плиткой, каменной плиткой, серыми стенами, мраморным полом, душевой кабиной, врезной раковиной и мраморной столешницей с
Ванная комната среднего размера в викторианском стиле – фото дизайна интерьера
11