Ванная комната среднего размера с подвесной раковиной – фото дизайна интерьера
Сортировать:
Бюджет
Сортировать:Популярное за сегодня
121 - 140 из 8 699 фото
1 из 3

A double shower is the main feature in this 2nd master bath. The double hinged doors are spectacular and really showcase the gorgeous earth tone ceramic tile. We finished off the room with engineered quartz countertop and under mount sinks with Newport Brass fixtures.

A calm pink bathroom for a family home.
Свежая идея для дизайна: детская ванная комната среднего размера в современном стиле с отдельно стоящей ванной, душем без бортиков, инсталляцией, розовой плиткой, керамической плиткой, розовыми стенами, полом из цементной плитки, подвесной раковиной, столешницей терраццо, розовым полом, душем с раздвижными дверями, разноцветной столешницей, акцентной стеной, тумбой под одну раковину и встроенной тумбой - отличное фото интерьера
Свежая идея для дизайна: детская ванная комната среднего размера в современном стиле с отдельно стоящей ванной, душем без бортиков, инсталляцией, розовой плиткой, керамической плиткой, розовыми стенами, полом из цементной плитки, подвесной раковиной, столешницей терраццо, розовым полом, душем с раздвижными дверями, разноцветной столешницей, акцентной стеной, тумбой под одну раковину и встроенной тумбой - отличное фото интерьера

Guest bathroom remodel.
На фото: ванная комната среднего размера в стиле модернизм с черными фасадами, открытым душем, унитазом-моноблоком, черно-белой плиткой, керамогранитной плиткой, бежевыми стенами, полом из керамогранита, душевой кабиной, подвесной раковиной, черным полом, открытым душем, белой столешницей, тумбой под одну раковину, подвесной тумбой и обоями на стенах
На фото: ванная комната среднего размера в стиле модернизм с черными фасадами, открытым душем, унитазом-моноблоком, черно-белой плиткой, керамогранитной плиткой, бежевыми стенами, полом из керамогранита, душевой кабиной, подвесной раковиной, черным полом, открытым душем, белой столешницей, тумбой под одну раковину, подвесной тумбой и обоями на стенах

Pool house bathroom
Photography: Garett + Carrie Buell of Studiobuell/ studiobuell.com
Стильный дизайн: совмещенный санузел среднего размера в классическом стиле с душем в нише, белой плиткой, плиткой кабанчик, полом из керамогранита, подвесной раковиной, белым полом, душем с распашными дверями, тумбой под одну раковину, подвесной тумбой и обоями на стенах - последний тренд
Стильный дизайн: совмещенный санузел среднего размера в классическом стиле с душем в нише, белой плиткой, плиткой кабанчик, полом из керамогранита, подвесной раковиной, белым полом, душем с распашными дверями, тумбой под одну раковину, подвесной тумбой и обоями на стенах - последний тренд
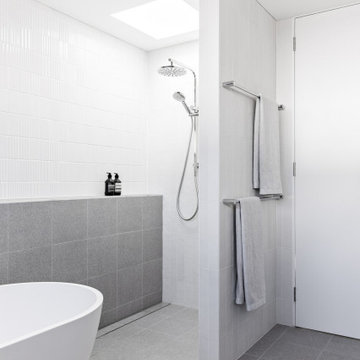
На фото: главная ванная комната среднего размера в современном стиле с светлыми деревянными фасадами, отдельно стоящей ванной, открытым душем, раздельным унитазом, белой плиткой, керамической плиткой, белыми стенами, полом из керамогранита, подвесной раковиной, серым полом, открытым душем, тумбой под две раковины и подвесной тумбой
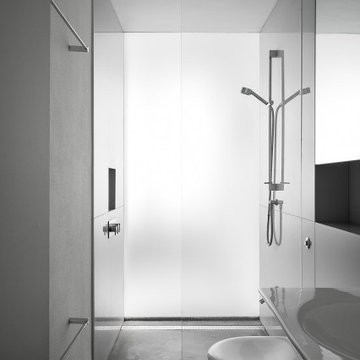
Источник вдохновения для домашнего уюта: ванная комната среднего размера в стиле модернизм с открытым душем, инсталляцией, серыми стенами, бетонным полом, душевой кабиной, подвесной раковиной и серым полом

Master Bathroom
Идея дизайна: главная ванная комната среднего размера в современном стиле с открытыми фасадами, инсталляцией, открытым душем, открытым душем, белыми стенами, подвесной раковиной, столешницей из бетона и серой столешницей
Идея дизайна: главная ванная комната среднего размера в современном стиле с открытыми фасадами, инсталляцией, открытым душем, открытым душем, белыми стенами, подвесной раковиной, столешницей из бетона и серой столешницей
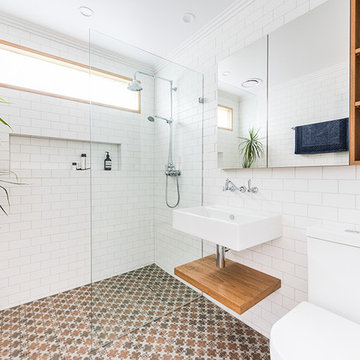
May Photography
Пример оригинального дизайна: ванная комната среднего размера в современном стиле с открытыми фасадами, фасадами цвета дерева среднего тона, унитазом-моноблоком, белой плиткой, керамогранитной плиткой, белыми стенами, полом из керамогранита, душевой кабиной, подвесной раковиной, коричневым полом, открытым душем и душевой комнатой
Пример оригинального дизайна: ванная комната среднего размера в современном стиле с открытыми фасадами, фасадами цвета дерева среднего тона, унитазом-моноблоком, белой плиткой, керамогранитной плиткой, белыми стенами, полом из керамогранита, душевой кабиной, подвесной раковиной, коричневым полом, открытым душем и душевой комнатой
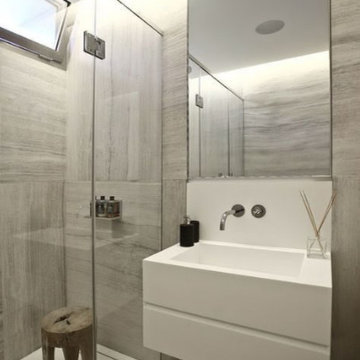
На фото: ванная комната среднего размера в стиле модернизм с душем в нише, коричневой плиткой, серой плиткой, керамогранитной плиткой, полом из керамогранита, душевой кабиной, подвесной раковиной, столешницей из искусственного кварца, разноцветным полом и душем с распашными дверями

Gorgeous Family bathroom - the walls are laid in a herringbone pattern and are Architecture tiles from Fired Earth. The flooring is a Nesiha island Parquet from Harvey Maria - very practical and warm underfoot for a children's bathroom. the walls were painted Dix Blue from Farrow and Ball - fittings Duravit and Crosswater Totti with storage in the wall mounted mirror cupboard
Alexis Hamilton
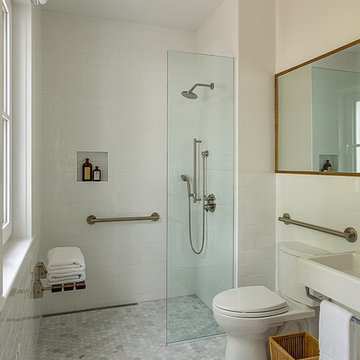
This LEED Platinum certified house reflects the homeowner's desire for an exceptionally healthy and comfortable living environment, within a traditional neighborhood.
INFILL SITE. The family, who moved from another area of Wellesley, sought out this property to be within walking distance of the high school and downtown area. An existing structure on the tight lot was removed to make way for the new home. 84% of the construction waste, from both the previous structure and the new home, was diverted from a landfill. ZED designed to preserve the existing mature trees on the perimeter of the property to minimize site impacts, and to maintain the character of the neighborhood as well as privacy on the site.
EXTERIOR EXPRESSION. The street facade of the home relates to the local New England vernacular. The rear uses contemporary language, a nod to the family’s Californian roots, to incorporate a roof deck, solar panels, outdoor living space, and the backyard swimming pool. ZED’s careful planning avoided to the need to face the garage doors towards the street, a common syndrome of a narrow lot.
THOUGHTFUL SPACE. Homes with dual entries can often result in duplicate and unused spaces. In this home, the everyday and formal entry areas are one and the same; the front and garage doors share the entry program of coat closets, mudroom storage with bench for removing your shoes, and a laundry room with generous closets for the children's sporting equipment. The entry area leads directly to the living space, encompassing the kitchen, dining and sitting area areas in an L-shaped open plan arrangement. The kitchen is placed at the south-west corner of the space to allow for a strong connection to the dining, sitting and outdoor living spaces. A fire pit on the deck satisfies the family’s desire for an open flame while a sealed gas fireplace is used indoors - ZED’s preference after omitting gas burning appliances completely from an airtight home. A small study, with a window seat, is conveniently located just off of the living space. A first floor guest bedroom includes an accessible bathroom for aging visitors and can be used as a master suite to accommodate aging in place.
HEALTHY LIVING. The client requested a home that was easy to clean and would provide a respite from seasonal allergies and common contaminants that are found in many indoor spaces. ZED selected easy to clean solid surface flooring throughout, provided ample space for cleaning supplies on each floor, and designed a mechanical system with ventilation that provides a constant supply of fresh outdoor air. ZED selected durable materials, finishes, cabinetry, and casework with low or no volatile organic compounds (VOCs) and no added urea formaldehyde.
YEAR-ROUND COMFORT. The home is super insulated and air-tight, paired with high performance triple-paned windows, to ensure it is draft-free throughout the winter (even when in front of the large windows and doors). ZED designed a right-sized heating and cooling system to pair with the thermally improved building enclosure to ensure year-round comfort. The glazing on the home maximizes passive solar gains, and facilitates cross ventilation and daylighting.
ENERGY EFFICIENT. As one of the most energy efficient houses built to date in Wellesley, the home highlights a practical solution for Massachusetts. First, the building enclosure reduces the largest energy requirement for typical houses (heating). Super-insulation, exceptional air sealing, a thermally broken wall assembly, triple pane windows, and passive solar gain combine for a sizable heating load reduction. Second, within the house only efficient systems consume energy. These include an air source heat pump for heating & cooling, a heat pump hot water heater, LED lighting, energy recovery ventilation, and high efficiency appliances. Lastly, photovoltaics provide renewable energy help offset energy consumption. The result is an 89% reduction in energy use compared to a similar brand new home built to code requirements.
RESILIENT. The home will fare well in extreme weather events. During a winter power outage, heat loss will be very slow due to the super-insulated and airtight envelope– taking multiple days to drop to 60 degrees even with no heat source. An engineered drainage system, paired with careful the detailing of the foundation, will help to keep the finished basement dry. A generator will provide full operation of the all-electric house during a power outage.
OVERALL. The home is a reflection of the family goals and an expression of their values, beautifully enabling health, comfort, safety, resilience, and utility, all while respecting the planet.
ZED - Architect & Mechanical Designer
Bevilacqua Builders Inc - Contractor
Creative Land & Water Engineering - Civil Engineering
Barbara Peterson Landscape - Landscape Design
Nest & Company - Interior Furnishings
Eric Roth Photography - Photography
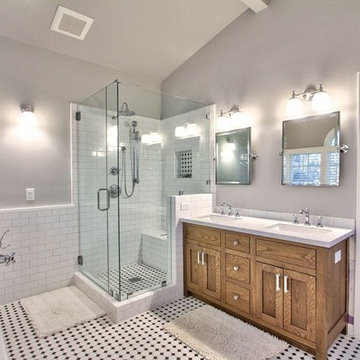
Пример оригинального дизайна: главная ванная комната среднего размера в стиле неоклассика (современная классика) с фасадами островного типа, синими фасадами, отдельно стоящей ванной, угловым душем, белой плиткой, серыми стенами, подвесной раковиной, разноцветным полом, душем с распашными дверями и белой столешницей
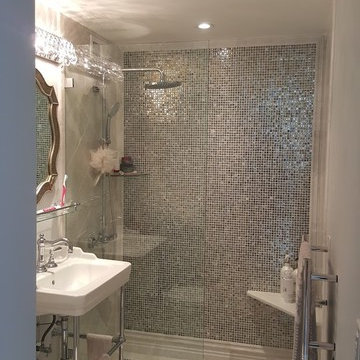
Источник вдохновения для домашнего уюта: ванная комната среднего размера в современном стиле с открытыми фасадами, открытым душем, раздельным унитазом, серой плиткой, разноцветной плиткой, белой плиткой, плиткой мозаикой, серыми стенами, полом из керамической плитки, душевой кабиной, подвесной раковиной и столешницей из искусственного камня
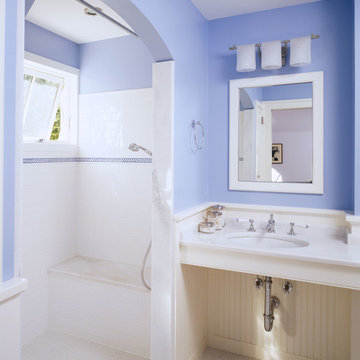
На фото: ванная комната среднего размера в стиле кантри с открытым душем, синей плиткой, белой плиткой, плиткой кабанчик, синими стенами, полом из мозаичной плитки, подвесной раковиной, открытым душем, открытыми фасадами, душевой кабиной, белым полом и окном
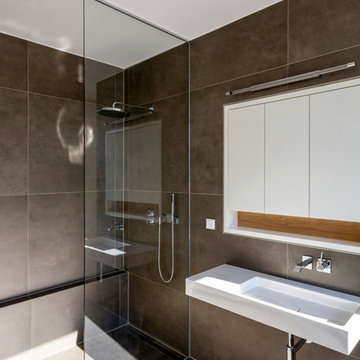
Foto: Jens Bergmann / KSB Architekten
На фото: ванная комната среднего размера в современном стиле с душем без бортиков, коричневой плиткой, подвесной раковиной, коричневыми стенами, душевой кабиной, плоскими фасадами, белыми фасадами, накладной ванной и керамической плиткой с
На фото: ванная комната среднего размера в современном стиле с душем без бортиков, коричневой плиткой, подвесной раковиной, коричневыми стенами, душевой кабиной, плоскими фасадами, белыми фасадами, накладной ванной и керамической плиткой с
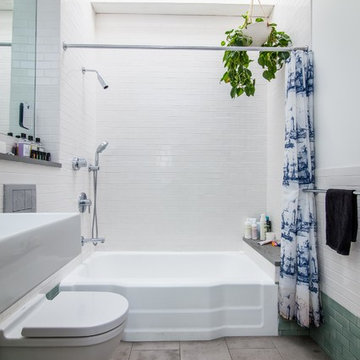
Nicholas Doyle
Идея дизайна: главная ванная комната среднего размера в морском стиле с подвесной раковиной, ванной в нише, душем над ванной, инсталляцией, белой плиткой, керамической плиткой, белыми стенами, полом из керамической плитки и шторкой для ванной
Идея дизайна: главная ванная комната среднего размера в морском стиле с подвесной раковиной, ванной в нише, душем над ванной, инсталляцией, белой плиткой, керамической плиткой, белыми стенами, полом из керамической плитки и шторкой для ванной
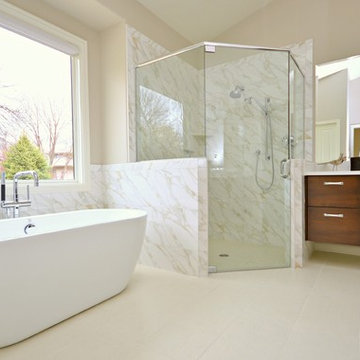
Chris Keilty
Пример оригинального дизайна: главная ванная комната среднего размера в современном стиле с подвесной раковиной, плоскими фасадами, темными деревянными фасадами, столешницей из кварцита, отдельно стоящей ванной, угловым душем, белой плиткой, керамогранитной плиткой, бежевыми стенами и полом из керамогранита
Пример оригинального дизайна: главная ванная комната среднего размера в современном стиле с подвесной раковиной, плоскими фасадами, темными деревянными фасадами, столешницей из кварцита, отдельно стоящей ванной, угловым душем, белой плиткой, керамогранитной плиткой, бежевыми стенами и полом из керамогранита
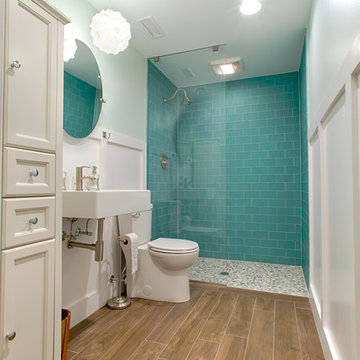
Lili Engelhardt Photography
На фото: ванная комната среднего размера в морском стиле с душем без бортиков, синей плиткой, стеклянной плиткой, полом из керамической плитки, подвесной раковиной, коричневым полом и открытым душем с
На фото: ванная комната среднего размера в морском стиле с душем без бортиков, синей плиткой, стеклянной плиткой, полом из керамической плитки, подвесной раковиной, коричневым полом и открытым душем с
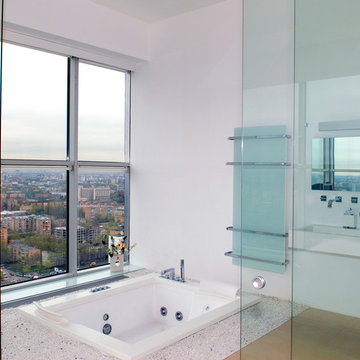
Custom closets, doors, kitchens, murphy beds, wall units - Free Consultation residential - commercial Metro Door Aventura Miami - 10+ yrs
Идея дизайна: главная ванная комната среднего размера в современном стиле с подвесной раковиной, накладной ванной, белыми стенами и светлым паркетным полом
Идея дизайна: главная ванная комната среднего размера в современном стиле с подвесной раковиной, накладной ванной, белыми стенами и светлым паркетным полом
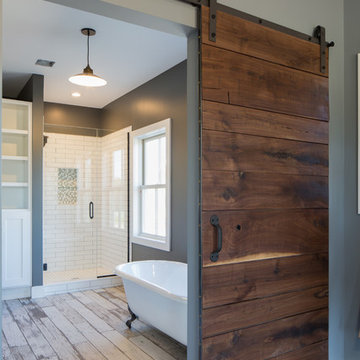
MichaelChristiePhotography
На фото: главная ванная комната среднего размера в стиле кантри с угловым душем, ванной на ножках, раздельным унитазом, белой плиткой, плиткой кабанчик, серыми стенами, темным паркетным полом, подвесной раковиной, коричневым полом, душем с распашными дверями, открытыми фасадами, коричневыми фасадами, столешницей из дерева и коричневой столешницей
На фото: главная ванная комната среднего размера в стиле кантри с угловым душем, ванной на ножках, раздельным унитазом, белой плиткой, плиткой кабанчик, серыми стенами, темным паркетным полом, подвесной раковиной, коричневым полом, душем с распашными дверями, открытыми фасадами, коричневыми фасадами, столешницей из дерева и коричневой столешницей
Ванная комната среднего размера с подвесной раковиной – фото дизайна интерьера
7