Ванная комната среднего размера с подвесной раковиной – фото дизайна интерьера
Сортировать:
Бюджет
Сортировать:Популярное за сегодня
61 - 80 из 8 699 фото
1 из 3

An award winning project to transform a two storey Victorian terrace house into a generous family home with the addition of both a side extension and loft conversion.
The side extension provides a light filled open plan kitchen/dining room under a glass roof and bi-folding doors gives level access to the south facing garden. A generous master bedroom with en-suite is housed in the converted loft. A fully glazed dormer provides the occupants with an abundance of daylight and uninterrupted views of the adjacent Wendell Park.
Winner of the third place prize in the New London Architecture 'Don't Move, Improve' Awards 2016
Photograph: Salt Productions
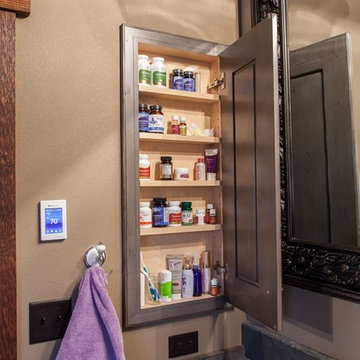
Пример оригинального дизайна: главная ванная комната среднего размера в стиле кантри с фасадами островного типа, коричневыми фасадами, ванной на ножках, душем в нише, бежевыми стенами, полом из мозаичной плитки, подвесной раковиной, столешницей из талькохлорита, белым полом и шторкой для ванной
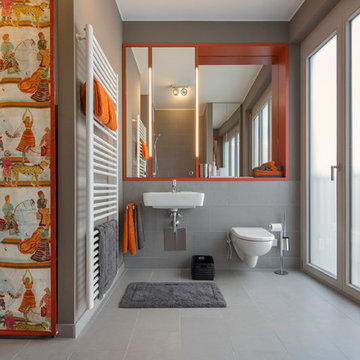
На фото: ванная комната среднего размера в современном стиле с инсталляцией, серой плиткой, подвесной раковиной, серыми стенами, открытыми фасадами и оранжевыми фасадами с

This light filled bathroom uses porcelain tiles across the walls and floor, a composite stone worktop and a white a custom-made vanity unit helps to achieve a contemporary classic look. Black fittings provide a great contrast to this bright space and mirrored wall cabinets provides concealed storage, visually expanding the size of the space. (Photography: David Giles)
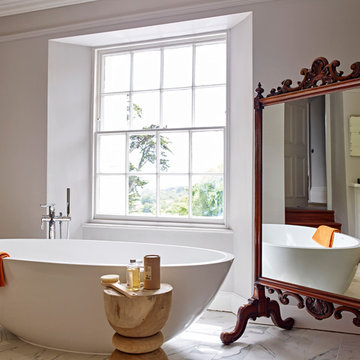
The wooden vintage mirror contrasts well with the contemporary freestanding bath.
Пример оригинального дизайна: главная ванная комната среднего размера в стиле кантри с подвесной раковиной, отдельно стоящей ванной, душем без бортиков, инсталляцией, серыми стенами и мраморным полом
Пример оригинального дизайна: главная ванная комната среднего размера в стиле кантри с подвесной раковиной, отдельно стоящей ванной, душем без бортиков, инсталляцией, серыми стенами и мраморным полом

Peter Christiansen Valli
На фото: ванная комната среднего размера в современном стиле с синей плиткой, открытым душем, плиткой мозаикой, белыми стенами, полом из мозаичной плитки, душевой кабиной, столешницей из искусственного камня, открытым душем, подвесной раковиной и синим полом с
На фото: ванная комната среднего размера в современном стиле с синей плиткой, открытым душем, плиткой мозаикой, белыми стенами, полом из мозаичной плитки, душевой кабиной, столешницей из искусственного камня, открытым душем, подвесной раковиной и синим полом с
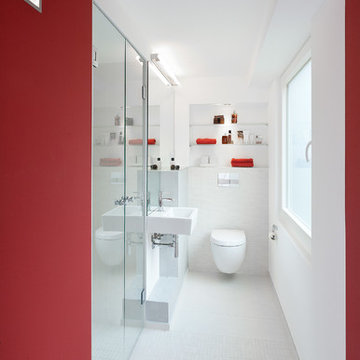
www.kern-fotografie.de
Пример оригинального дизайна: ванная комната среднего размера в современном стиле с подвесной раковиной, открытыми фасадами, инсталляцией, душем в нише, красными стенами и душевой кабиной
Пример оригинального дизайна: ванная комната среднего размера в современном стиле с подвесной раковиной, открытыми фасадами, инсталляцией, душем в нише, красными стенами и душевой кабиной
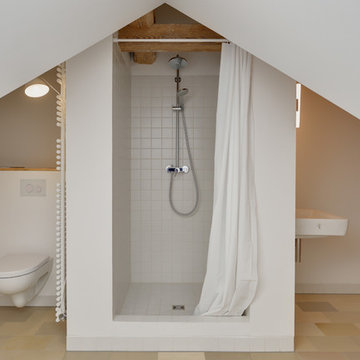
Architekt: Möhring Architekten, Berlin und Born a.Darß
Fotograf: Stefan Melchior, Berlin
Свежая идея для дизайна: ванная комната среднего размера в современном стиле с подвесной раковиной, душем в нише, инсталляцией, белыми стенами, серой плиткой и душевой кабиной - отличное фото интерьера
Свежая идея для дизайна: ванная комната среднего размера в современном стиле с подвесной раковиной, душем в нише, инсталляцией, белыми стенами, серой плиткой и душевой кабиной - отличное фото интерьера
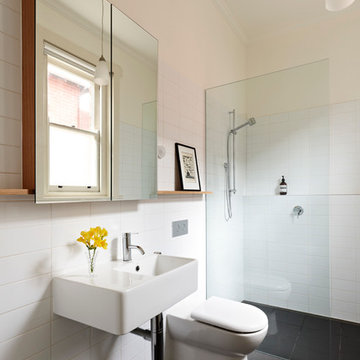
Simple Ensuite details. Photo by Rhiannon Slatter.
На фото: главная ванная комната среднего размера в современном стиле с подвесной раковиной, открытым душем, инсталляцией, белой плиткой, белыми стенами, полом из керамогранита и открытым душем
На фото: главная ванная комната среднего размера в современном стиле с подвесной раковиной, открытым душем, инсталляцией, белой плиткой, белыми стенами, полом из керамогранита и открытым душем
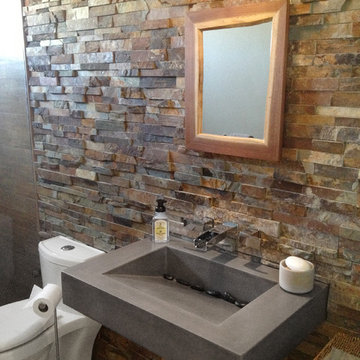
The 30" Floating ADA Concrete Bathroom Sink is mounted to the wall on 2 floating sink brackets by Trueform Concrete.
Источник вдохновения для домашнего уюта: ванная комната среднего размера в современном стиле с подвесной раковиной
Источник вдохновения для домашнего уюта: ванная комната среднего размера в современном стиле с подвесной раковиной

photos by Pedro Marti
The owner’s of this apartment had been living in this large working artist’s loft in Tribeca since the 70’s when they occupied the vacated space that had previously been a factory warehouse. Since then the space had been adapted for the husband and wife, both artists, to house their studios as well as living quarters for their growing family. The private areas were previously separated from the studio with a series of custom partition walls. Now that their children had grown and left home they were interested in making some changes. The major change was to take over spaces that were the children’s bedrooms and incorporate them in a new larger open living/kitchen space. The previously enclosed kitchen was enlarged creating a long eat-in counter at the now opened wall that had divided off the living room. The kitchen cabinetry capitalizes on the full height of the space with extra storage at the tops for seldom used items. The overall industrial feel of the loft emphasized by the exposed electrical and plumbing that run below the concrete ceilings was supplemented by a grid of new ceiling fans and industrial spotlights. Antique bubble glass, vintage refrigerator hinges and latches were chosen to accent simple shaker panels on the new kitchen cabinetry, including on the integrated appliances. A unique red industrial wheel faucet was selected to go with the integral black granite farm sink. The white subway tile that pre-existed in the kitchen was continued throughout the enlarged area, previously terminating 5 feet off the ground, it was expanded in a contrasting herringbone pattern to the full 12 foot height of the ceilings. This same tile motif was also used within the updated bathroom on top of a concrete-like porcelain floor tile. The bathroom also features a large white porcelain laundry sink with industrial fittings and a vintage stainless steel medicine display cabinet. Similar vintage stainless steel cabinets are also used in the studio spaces for storage. And finally black iron plumbing pipe and fittings were used in the newly outfitted closets to create hanging storage and shelving to complement the overall industrial feel.
pedro marti

The master ensuite uses a combination of timber panelling on the walls and stone tiling to create a warm, natural space.
Пример оригинального дизайна: главный совмещенный санузел среднего размера в стиле ретро с плоскими фасадами, отдельно стоящей ванной, открытым душем, инсталляцией, серой плиткой, плиткой из известняка, коричневыми стенами, полом из известняка, подвесной раковиной, серым полом, душем с распашными дверями, тумбой под две раковины и подвесной тумбой
Пример оригинального дизайна: главный совмещенный санузел среднего размера в стиле ретро с плоскими фасадами, отдельно стоящей ванной, открытым душем, инсталляцией, серой плиткой, плиткой из известняка, коричневыми стенами, полом из известняка, подвесной раковиной, серым полом, душем с распашными дверями, тумбой под две раковины и подвесной тумбой

A modern master bath gets its allure from the blend of solid and textured tiles placed horizontally across the backsplash and shower wall. Contrasting large format white tiles in the shower keeps the space light and bright. Affordable custom cabinets are achieved with a light wood-tone laminate cabinet.

Moody dramatic bathroom with Victorian references in the tiling, brassware and the steel roll top bath.
Источник вдохновения для домашнего уюта: главная ванная комната среднего размера в стиле неоклассика (современная классика) с душевой комнатой, инсталляцией, полом из керамогранита, подвесной раковиной, открытым душем и тумбой под одну раковину
Источник вдохновения для домашнего уюта: главная ванная комната среднего размера в стиле неоклассика (современная классика) с душевой комнатой, инсталляцией, полом из керамогранита, подвесной раковиной, открытым душем и тумбой под одну раковину
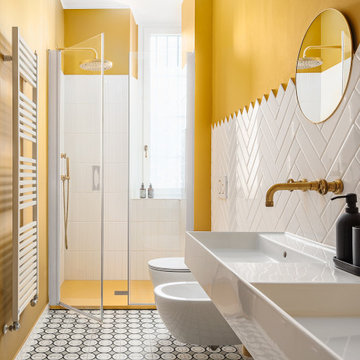
Источник вдохновения для домашнего уюта: ванная комната среднего размера со стиральной машиной в классическом стиле с душем без бортиков, раздельным унитазом, белой плиткой, керамогранитной плиткой, желтыми стенами, полом из керамогранита, душевой кабиной, подвесной раковиной, серым полом, душем с распашными дверями и тумбой под две раковины

Small contemporary shower room for a loft conversion in Walthamstow village. The blue vertical tiles mirror the blue wall panelling in the office/guestroom adjacent to the shower room.

A soft and serene primary bathroom.
На фото: главная ванная комната среднего размера в стиле неоклассика (современная классика) с фасадами в стиле шейкер, белыми фасадами, отдельно стоящей ванной, угловым душем, унитазом-моноблоком, белой плиткой, плиткой кабанчик, серыми стенами, полом из мозаичной плитки, подвесной раковиной, столешницей из искусственного кварца, серым полом, душем с распашными дверями, белой столешницей, нишей, тумбой под две раковины и напольной тумбой
На фото: главная ванная комната среднего размера в стиле неоклассика (современная классика) с фасадами в стиле шейкер, белыми фасадами, отдельно стоящей ванной, угловым душем, унитазом-моноблоком, белой плиткой, плиткой кабанчик, серыми стенами, полом из мозаичной плитки, подвесной раковиной, столешницей из искусственного кварца, серым полом, душем с распашными дверями, белой столешницей, нишей, тумбой под две раковины и напольной тумбой

Источник вдохновения для домашнего уюта: главная ванная комната среднего размера в современном стиле с плоскими фасадами, белыми фасадами, душем в нише, унитазом-моноблоком, белой плиткой, керамической плиткой, белыми стенами, полом из керамической плитки, подвесной раковиной, столешницей из бетона, белым полом, душем с распашными дверями, белой столешницей, сиденьем для душа, тумбой под две раковины и подвесной тумбой
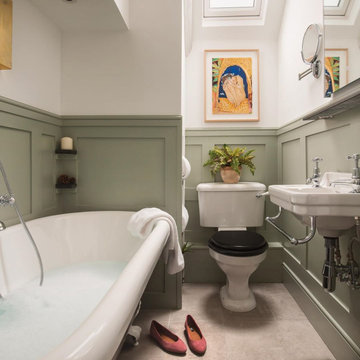
На фото: ванная комната среднего размера в классическом стиле с отдельно стоящей ванной, раздельным унитазом, зелеными стенами, душевой кабиной, подвесной раковиной, серым полом, тумбой под одну раковину и панелями на стенах с
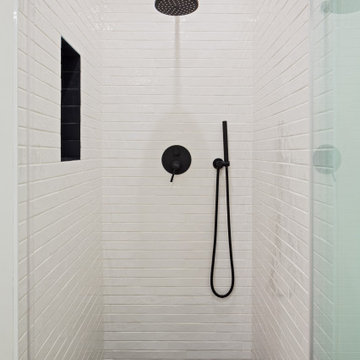
Originally hosting only 1 huge bathroom this design was not sufficient for our clients which had difference of opinion of how they wish their personal bathroom should look like.
Dividing the space into two bathrooms gave each one of our clients the ability to receive a fully personalized design.
Husband's bathroom is a modern farmhouse design with a wall mounted sink, long narrow subway tile on the walls and wood looking tile for the floors.
a large recessed medicine cabinet with built-in light fixtures was installed with a large recessed niche under it for placing all the items that usually are placed on the counter.
The wall mounted toilet gives a nice clean look and a modern touch.
Ванная комната среднего размера с подвесной раковиной – фото дизайна интерьера
4