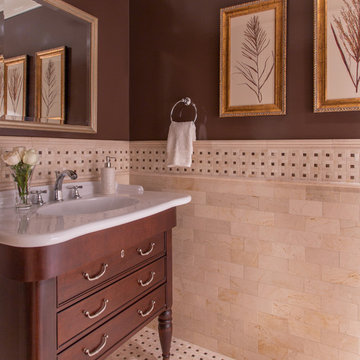Ванная комната среднего размера с плиткой из травертина – фото дизайна интерьера
Сортировать:
Бюджет
Сортировать:Популярное за сегодня
121 - 140 из 1 473 фото
1 из 3
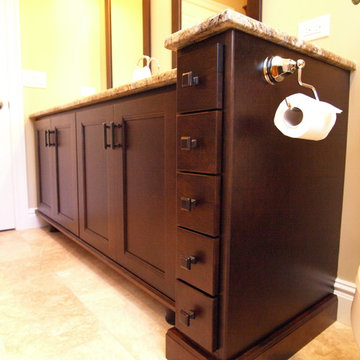
The narrow column of drawers put to good use the half wall that hides most of the toilet from direct sight. Any extra storage space is helpful to house all the tiny things we collect. The square shaped drawers bring a contemporary style to a very elegant design.
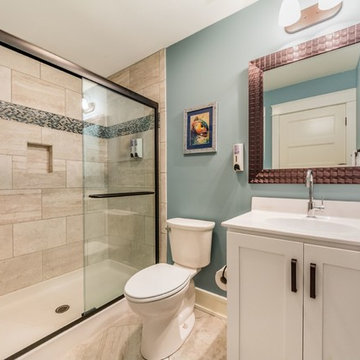
Источник вдохновения для домашнего уюта: ванная комната среднего размера в стиле неоклассика (современная классика) с фасадами в стиле шейкер, белыми фасадами, душем в нише, раздельным унитазом, бежевой плиткой, плиткой из травертина, бежевыми стенами, полом из травертина, душевой кабиной, монолитной раковиной, столешницей из искусственного камня, бежевым полом и душем с раздвижными дверями
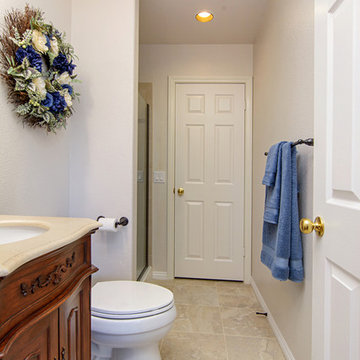
This small bathroom remodel looks stunning with this vintage looking vanity. The vanity has very beautiful carvings creating a unique look. Step into the walk in shower and you can see the similar carvings on the vanity and mirror in the decorative tile. A perfect match for a perfect bathroom. Photos by Preview First.
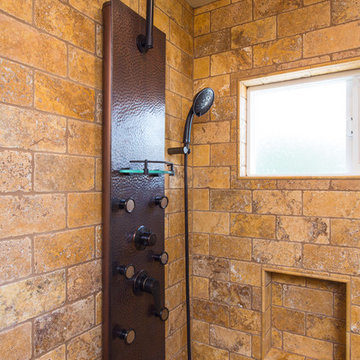
If the exterior of a house is its face the interior is its heart.
The house designed in the hacienda style was missing the matching interior.
We created a wonderful combination of Spanish color scheme and materials with amazing distressed wood rustic vanity and wrought iron fixtures.
The floors are made of 4 different sized chiseled edge travertine and the wall tiles are 4"x8" travertine subway tiles.
A full sized exterior shower system made out of copper is installed out the exterior of the tile to act as a center piece for the shower.
The huge double sink reclaimed wood vanity with matching mirrors and light fixtures are there to provide the "old world" look and feel.
Notice there is no dam for the shower pan, the shower is a step down, by that design you eliminate the need for the nuisance of having a step up acting as a dam.
Photography: R / G Photography
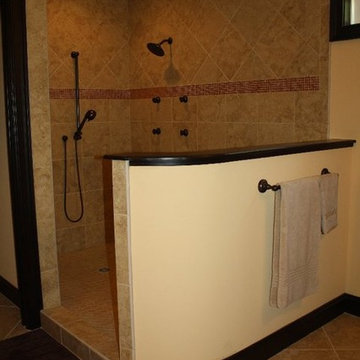
This client wanted a large, open shower and they were thrilled with the result. The tile and border from Hardwood Floors & More gave just the right amount of pop!
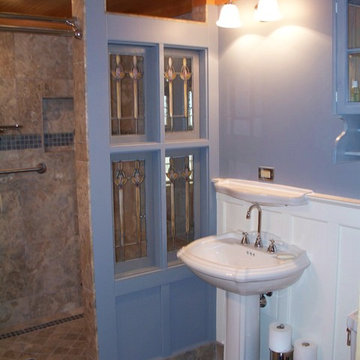
The bathroom on the main floor of the Crater Barn. It include Board and Batton wall, salvaged glass, travertine marble walk-in shower and travertine flooring.
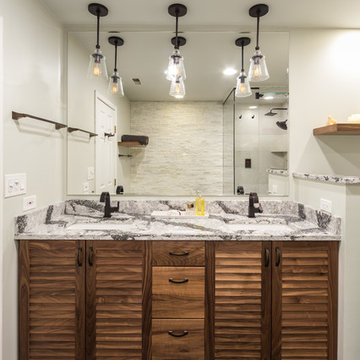
Our goal here was to offer our clients a full spa-like experience. From the unique aesthetic to the luxury finishes, this master bathroom now has a completely new look and function!
For a true spa experience, we installed a shower steam, rain head shower fixture, and whirlpool tub. The bathtub platform actually extends into the shower, working as a bench for the clients to relax on while steaming! Convenient corner shelves optimize shower storage whereas a custom walnut shelf above the bath offers the perfect place to store dry towels.
We continued the look of rich, organic walnut with a second wall-mounted shelf above the toilet and a large, semi-customized vanity, where the louvered doors accentuate the natural beauty of this material. The white brick accent wall, herringbone patterned flooring, and black hardware were introduced for texture and a trendy, timeless look that our clients will love for years to come.
Designed by Chi Renovation & Design who serve Chicago and it's surrounding suburbs, with an emphasis on the North Side and North Shore. You'll find their work from the Loop through Lincoln Park, Skokie, Wilmette, and all of the way up to Lake Forest.
For more about Chi Renovation & Design, click here: https://www.chirenovation.com/
To learn more about this project, click here: https://www.chirenovation.com/galleries/bathrooms/
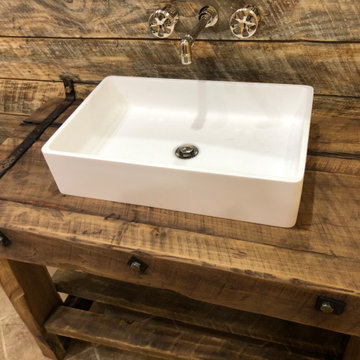
Rustic farmhouse/cottage bathroom with custom made vanity and Vigo sink
Свежая идея для дизайна: ванная комната среднего размера в стиле рустика с искусственно-состаренными фасадами, унитазом-моноблоком, бежевой плиткой, плиткой из травертина, полом из керамической плитки, консольной раковиной, столешницей из дерева, бежевым полом, душем с раздвижными дверями, коричневой столешницей, тумбой под одну раковину, напольной тумбой и деревянными стенами - отличное фото интерьера
Свежая идея для дизайна: ванная комната среднего размера в стиле рустика с искусственно-состаренными фасадами, унитазом-моноблоком, бежевой плиткой, плиткой из травертина, полом из керамической плитки, консольной раковиной, столешницей из дерева, бежевым полом, душем с раздвижными дверями, коричневой столешницей, тумбой под одну раковину, напольной тумбой и деревянными стенами - отличное фото интерьера
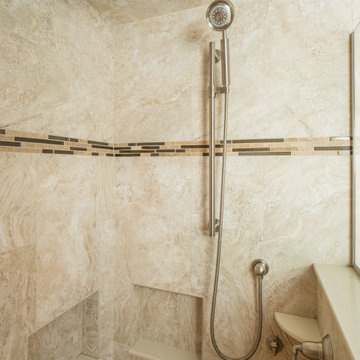
The Kohler Purist hand shower is mounted on a slide bar for complete adjustability. Plumbing controls are the Kohler Devonshire collection, all in brushed nickel. The shower surround is porcelain tile.
Kyle J Caldwell Photography
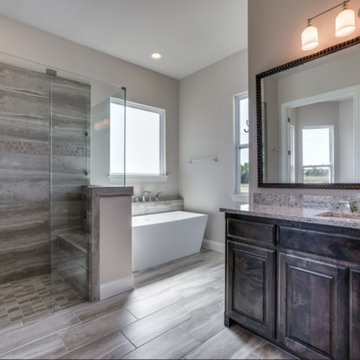
Shoot 2 Sell
На фото: главная ванная комната среднего размера в стиле неоклассика (современная классика) с фасадами с декоративным кантом, коричневыми фасадами, отдельно стоящей ванной, открытым душем, унитазом-моноблоком, плиткой из травертина, бежевыми стенами, полом из керамогранита, накладной раковиной, столешницей из гранита, коричневым полом, душем с распашными дверями и белой столешницей
На фото: главная ванная комната среднего размера в стиле неоклассика (современная классика) с фасадами с декоративным кантом, коричневыми фасадами, отдельно стоящей ванной, открытым душем, унитазом-моноблоком, плиткой из травертина, бежевыми стенами, полом из керамогранита, накладной раковиной, столешницей из гранита, коричневым полом, душем с распашными дверями и белой столешницей

Свежая идея для дизайна: ванная комната среднего размера в стиле неоклассика (современная классика) с фасадами в стиле шейкер, фасадами цвета дерева среднего тона, душем в нише, раздельным унитазом, бежевой плиткой, плиткой из травертина, белыми стенами, полом из травертина, душевой кабиной, врезной раковиной, столешницей из искусственного кварца, бежевым полом и душем с распашными дверями - отличное фото интерьера

This client requested to design with aging in place details Note walk-in curbless shower,, shower benches to sit and place toiletries. Hand held showers in two locations, one at bench and standing shower options. Grab bars are placed vertically to grab onto in shower. Blue Marble shower accentuates the vanity counter top marble. Under-mount sinks allow for easy counter top cleanup. Glass block incorporated rather than clear glass. AS aging occurs clear glass is hard to detect. Also water spray is not as noticeable. Travertine walls and floors.
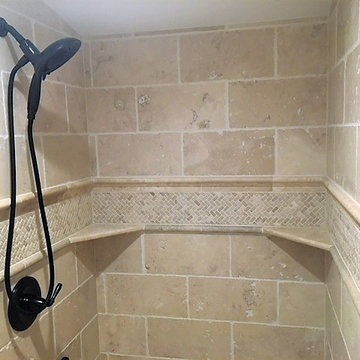
This ADA compliant bath is both pretty and functional. The open vanity will allow for future wheelchair use. An open niche with shelves provides easy access for frequently used items, while a nearby cabinet offers storage space to keep TP, towels, and other necessities close at hand.
The 7' x 42" roll-in shower is barrier free, and spacious enough to accommodate a caretaker tending to an elderly bather. Shampoo shelves made by the tile installer are incorporated into the liner trim tiles. The herringbone mosaic tiles on the shower border and floor update the traditional elements of the rest of the bath, as does the leather finish countertop.
Budget savers included purchasing the tile and prefab countertops at a store close-out sale, and using white IKEA cabinets throughout. Using a hand-held shower on a bracket eliminated the need for a second stationary showerhead and diverter, saving on plumbing costs, as well.
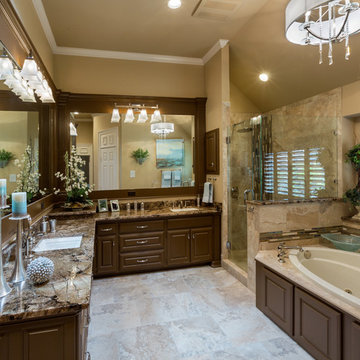
Coliseum granite countertops; Tile Nu Travertine Walnut and Soho Suede
Paint is Sherwin Williams Beach House SW7518
Стильный дизайн: главная ванная комната среднего размера в морском стиле с фасадами с выступающей филенкой, темными деревянными фасадами, накладной ванной, угловым душем, коричневой плиткой, плиткой из травертина, бежевыми стенами, полом из травертина, врезной раковиной, столешницей из гранита, бежевым полом и душем с распашными дверями - последний тренд
Стильный дизайн: главная ванная комната среднего размера в морском стиле с фасадами с выступающей филенкой, темными деревянными фасадами, накладной ванной, угловым душем, коричневой плиткой, плиткой из травертина, бежевыми стенами, полом из травертина, врезной раковиной, столешницей из гранита, бежевым полом и душем с распашными дверями - последний тренд
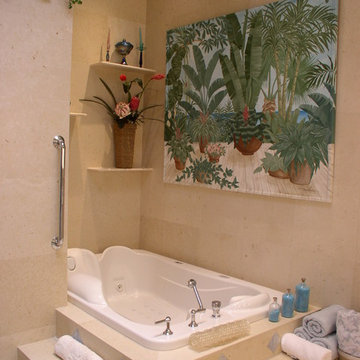
This client requested to design with aging in place details Note walk-in curbless shower,, shower benches to sit and place toiletries. Hand held showers in two locations, one at bench and standing shower options. Grab bars are placed vertically to grab onto in shower. Blue Marble shower accentuates the vanity counter top marble. Under-mount sinks allow for easy counter top cleanup. Glass block incorporated rather than clear glass. AS aging occurs clear glass is hard to detect. Also water spray is not as noticeable. Travertine walls and floors.
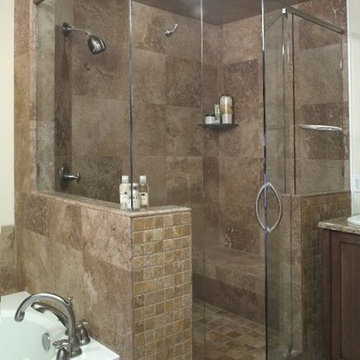
Стильный дизайн: главная ванная комната среднего размера в современном стиле с фасадами с выступающей филенкой, темными деревянными фасадами, накладной ванной, душем в нише, коричневой плиткой, плиткой из травертина, бежевыми стенами, полом из травертина, накладной раковиной, столешницей из гранита, бежевым полом и душем с распашными дверями - последний тренд
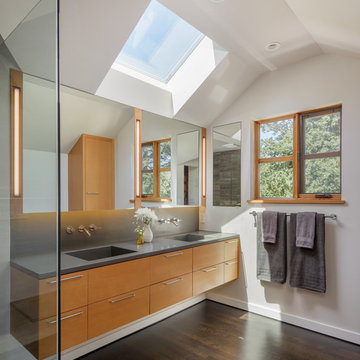
Photo Credits: Aaron Leitz
На фото: главная ванная комната среднего размера в стиле модернизм с плоскими фасадами, фасадами цвета дерева среднего тона, душем без бортиков, инсталляцией, серой плиткой, плиткой из травертина, белыми стенами, темным паркетным полом, монолитной раковиной, столешницей из искусственного кварца, черным полом, душем с распашными дверями и серой столешницей
На фото: главная ванная комната среднего размера в стиле модернизм с плоскими фасадами, фасадами цвета дерева среднего тона, душем без бортиков, инсталляцией, серой плиткой, плиткой из травертина, белыми стенами, темным паркетным полом, монолитной раковиной, столешницей из искусственного кварца, черным полом, душем с распашными дверями и серой столешницей
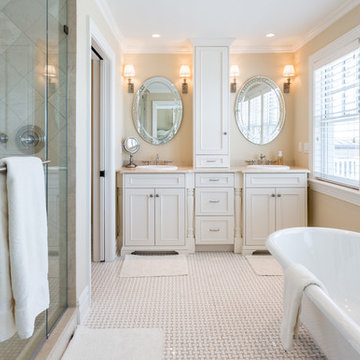
Стильный дизайн: главная ванная комната среднего размера в классическом стиле с фасадами в стиле шейкер, белыми фасадами, отдельно стоящей ванной, душем в нише, бежевой плиткой, бежевыми стенами, монолитной раковиной, бежевым полом, душем с распашными дверями и плиткой из травертина - последний тренд
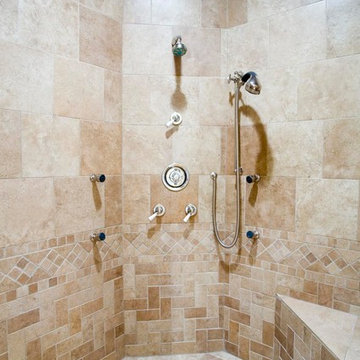
Homes by Pinnacle, shower by Performers Flooring & Design Gallery.
Стильный дизайн: ванная комната среднего размера в классическом стиле с угловым душем, бежевой плиткой, плиткой из травертина, бежевыми стенами и душевой кабиной - последний тренд
Стильный дизайн: ванная комната среднего размера в классическом стиле с угловым душем, бежевой плиткой, плиткой из травертина, бежевыми стенами и душевой кабиной - последний тренд
Ванная комната среднего размера с плиткой из травертина – фото дизайна интерьера
7
