Ванная комната среднего размера с плиткой из травертина – фото дизайна интерьера
Сортировать:
Бюджет
Сортировать:Популярное за сегодня
201 - 220 из 1 477 фото
1 из 3
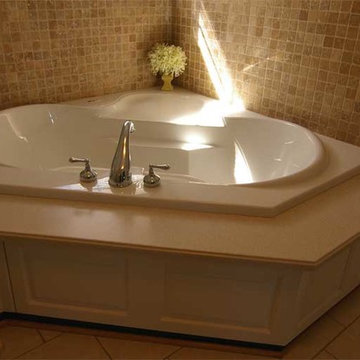
Пример оригинального дизайна: главная ванная комната среднего размера в скандинавском стиле с накладной ванной, угловым душем, бежевой плиткой, плиткой из травертина, бежевыми стенами и полом из керамической плитки
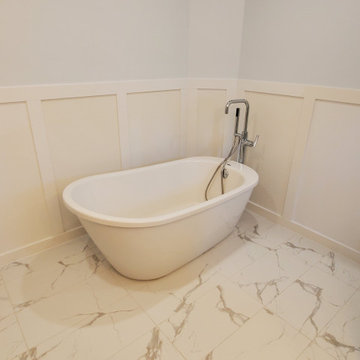
На фото: главная ванная комната среднего размера в стиле ретро с плоскими фасадами, белыми фасадами, отдельно стоящей ванной, двойным душем, унитазом-моноблоком, синей плиткой, плиткой из травертина, серыми стенами, мраморным полом, накладной раковиной, столешницей из гранита, серым полом, душем с распашными дверями, белой столешницей, тумбой под две раковины и напольной тумбой
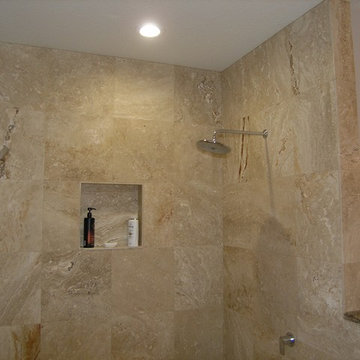
Large Walk in Shower. Removed Tub completely.
На фото: главная ванная комната среднего размера в классическом стиле с фасадами в стиле шейкер, белыми фасадами, ванной в нише, душем в нише, унитазом-моноблоком, бежевой плиткой, бежевыми стенами, врезной раковиной, столешницей из гранита, бежевым полом, плиткой из травертина, полом из травертина и открытым душем с
На фото: главная ванная комната среднего размера в классическом стиле с фасадами в стиле шейкер, белыми фасадами, ванной в нише, душем в нише, унитазом-моноблоком, бежевой плиткой, бежевыми стенами, врезной раковиной, столешницей из гранита, бежевым полом, плиткой из травертина, полом из травертина и открытым душем с
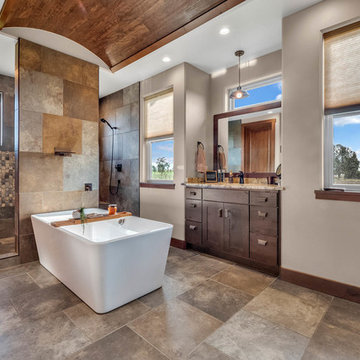
3 House Media
На фото: ванная комната среднего размера в стиле рустика с темными деревянными фасадами, отдельно стоящей ванной, двойным душем, плиткой из травертина, полом из травертина, врезной раковиной, столешницей из гранита, фасадами в стиле шейкер, коричневой плиткой, серыми стенами, коричневым полом и коричневой столешницей
На фото: ванная комната среднего размера в стиле рустика с темными деревянными фасадами, отдельно стоящей ванной, двойным душем, плиткой из травертина, полом из травертина, врезной раковиной, столешницей из гранита, фасадами в стиле шейкер, коричневой плиткой, серыми стенами, коричневым полом и коричневой столешницей
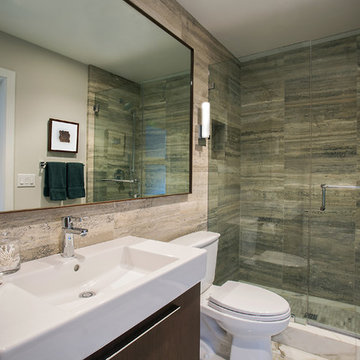
Darlene Halaby
На фото: ванная комната среднего размера в современном стиле с плоскими фасадами, коричневыми фасадами, ванной в нише, душем в нише, унитазом-моноблоком, серой плиткой, плиткой из травертина, серыми стенами, мраморным полом, консольной раковиной, белым полом, душем с распашными дверями и душевой кабиной с
На фото: ванная комната среднего размера в современном стиле с плоскими фасадами, коричневыми фасадами, ванной в нише, душем в нише, унитазом-моноблоком, серой плиткой, плиткой из травертина, серыми стенами, мраморным полом, консольной раковиной, белым полом, душем с распашными дверями и душевой кабиной с
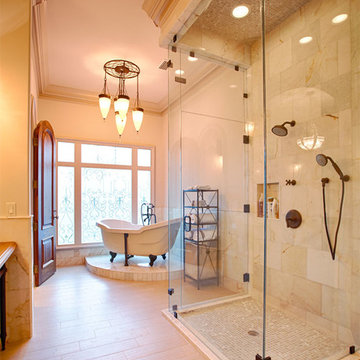
На фото: главная ванная комната среднего размера в стиле рустика с открытыми фасадами, отдельно стоящей ванной, душевой комнатой, бежевой плиткой, плиткой из травертина, бежевыми стенами, полом из керамогранита, настольной раковиной и столешницей из дерева
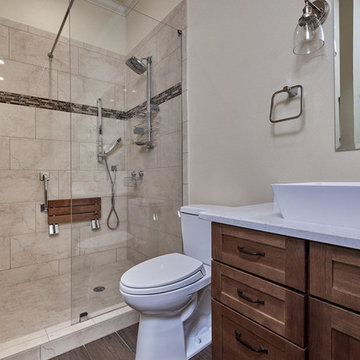
The original bathroom was cramped with a tub that the homeowner never used and a hard to get to walk in shower. Virtuoso completely gutted the bathroom and expanded the overall size by borrowing space from the master bedroom. This created a lot of movable space and a much larger walk-in shower
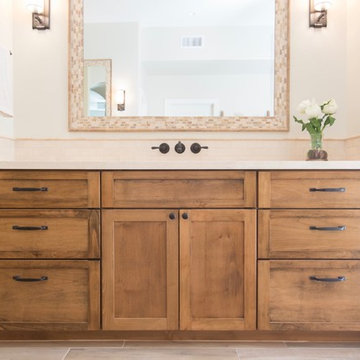
Shower in the Garden
in collaboration with Gryphon Construction
and Landscaping by Andre
Thank you Blue Stitch Photography
Источник вдохновения для домашнего уюта: главная ванная комната среднего размера в средиземноморском стиле с фасадами в стиле шейкер, фасадами цвета дерева среднего тона, отдельно стоящей ванной, унитазом-моноблоком, бежевой плиткой, плиткой из травертина, бежевыми стенами, полом из керамогранита, врезной раковиной, мраморной столешницей, бежевым полом и душем с распашными дверями
Источник вдохновения для домашнего уюта: главная ванная комната среднего размера в средиземноморском стиле с фасадами в стиле шейкер, фасадами цвета дерева среднего тона, отдельно стоящей ванной, унитазом-моноблоком, бежевой плиткой, плиткой из травертина, бежевыми стенами, полом из керамогранита, врезной раковиной, мраморной столешницей, бежевым полом и душем с распашными дверями
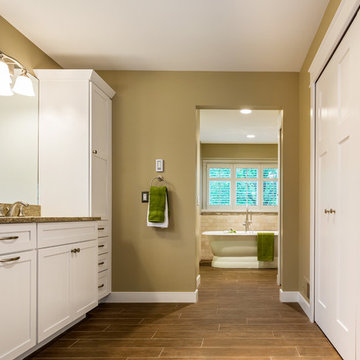
Photo by Brian Walters
Свежая идея для дизайна: главная ванная комната среднего размера в стиле неоклассика (современная классика) с врезной раковиной, фасадами в стиле шейкер, белыми фасадами, отдельно стоящей ванной, душем в нише, унитазом-моноблоком, бежевой плиткой, плиткой из травертина, бежевыми стенами, темным паркетным полом, столешницей из гранита, коричневым полом и душем с распашными дверями - отличное фото интерьера
Свежая идея для дизайна: главная ванная комната среднего размера в стиле неоклассика (современная классика) с врезной раковиной, фасадами в стиле шейкер, белыми фасадами, отдельно стоящей ванной, душем в нише, унитазом-моноблоком, бежевой плиткой, плиткой из травертина, бежевыми стенами, темным паркетным полом, столешницей из гранита, коричневым полом и душем с распашными дверями - отличное фото интерьера
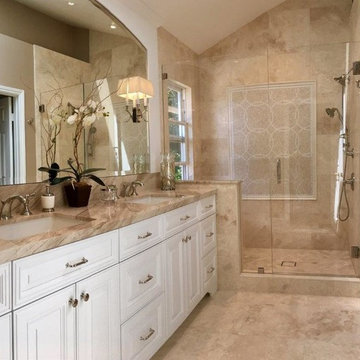
Пример оригинального дизайна: ванная комната среднего размера в классическом стиле с фасадами с выступающей филенкой, белыми фасадами, душем в нише, бежевой плиткой, плиткой из травертина, белыми стенами, полом из травертина, душевой кабиной, врезной раковиной, столешницей из гранита, бежевым полом и душем с распашными дверями
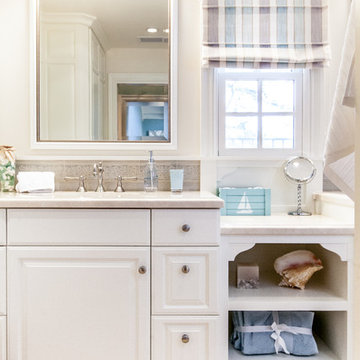
Photo by: Natalia Robert
Designer: Kellie McCormick McCormick & Wright Interiors
На фото: главная ванная комната среднего размера в классическом стиле с фасадами островного типа, белыми фасадами, душем в нише, унитазом-моноблоком, бежевой плиткой, плиткой из травертина, бежевыми стенами, полом из травертина, врезной раковиной и мраморной столешницей
На фото: главная ванная комната среднего размера в классическом стиле с фасадами островного типа, белыми фасадами, душем в нише, унитазом-моноблоком, бежевой плиткой, плиткой из травертина, бежевыми стенами, полом из травертина, врезной раковиной и мраморной столешницей
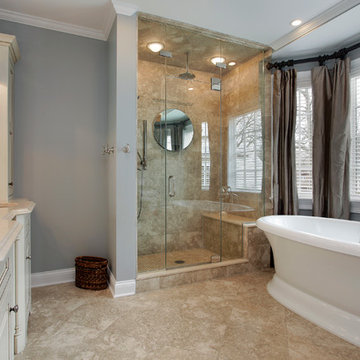
copyright protected
Пример оригинального дизайна: главная ванная комната среднего размера в классическом стиле с фасадами островного типа, бежевыми фасадами, отдельно стоящей ванной, душем в нише, бежевой плиткой, плиткой из травертина, серыми стенами, полом из травертина, врезной раковиной, столешницей из гранита, бежевым полом и душем с распашными дверями
Пример оригинального дизайна: главная ванная комната среднего размера в классическом стиле с фасадами островного типа, бежевыми фасадами, отдельно стоящей ванной, душем в нише, бежевой плиткой, плиткой из травертина, серыми стенами, полом из травертина, врезной раковиной, столешницей из гранита, бежевым полом и душем с распашными дверями
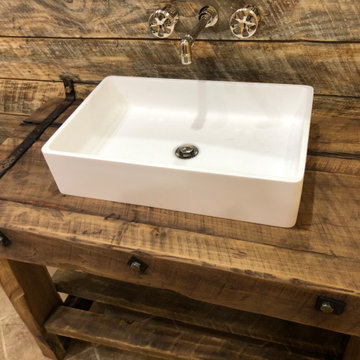
Rustic farmhouse/cottage bathroom with custom made vanity and Vigo sink
Свежая идея для дизайна: ванная комната среднего размера в стиле рустика с искусственно-состаренными фасадами, унитазом-моноблоком, бежевой плиткой, плиткой из травертина, полом из керамической плитки, консольной раковиной, столешницей из дерева, бежевым полом, душем с раздвижными дверями, коричневой столешницей, тумбой под одну раковину, напольной тумбой и деревянными стенами - отличное фото интерьера
Свежая идея для дизайна: ванная комната среднего размера в стиле рустика с искусственно-состаренными фасадами, унитазом-моноблоком, бежевой плиткой, плиткой из травертина, полом из керамической плитки, консольной раковиной, столешницей из дерева, бежевым полом, душем с раздвижными дверями, коричневой столешницей, тумбой под одну раковину, напольной тумбой и деревянными стенами - отличное фото интерьера
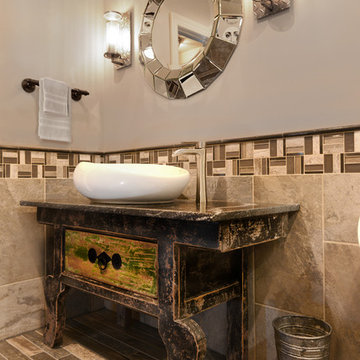
Источник вдохновения для домашнего уюта: ванная комната среднего размера в стиле фьюжн с фасадами островного типа, бежевой плиткой, плиткой из травертина, серыми стенами, полом из керамогранита, настольной раковиной, мраморной столешницей, серым полом и писсуаром
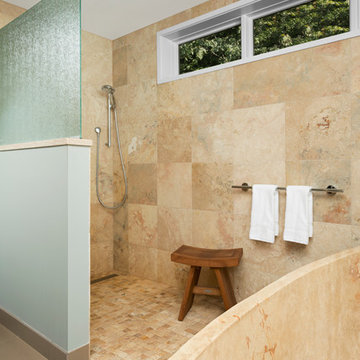
Meadowlark completed this zero-threshold shower in Ann Arbor with tumbled Travertine tiles. It makes it easy for anyone to get in and out. This custom home was designed and built by Meadowlark Design+Build with accessible design strategies.
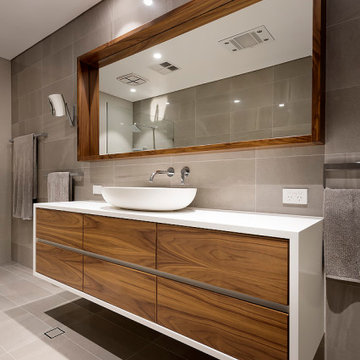
Свежая идея для дизайна: главная ванная комната среднего размера в стиле модернизм с плоскими фасадами, фасадами цвета дерева среднего тона, отдельно стоящей ванной, открытым душем, коричневой плиткой, плиткой из травертина, коричневыми стенами, полом из керамической плитки, настольной раковиной, столешницей из искусственного кварца, коричневым полом, открытым душем, белой столешницей, сиденьем для душа, тумбой под одну раковину, подвесной тумбой и сводчатым потолком - отличное фото интерьера
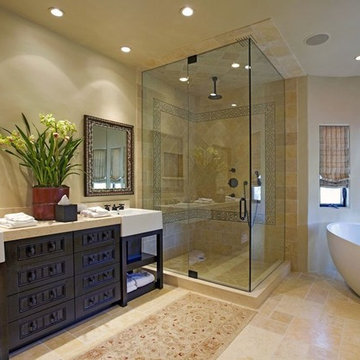
Стильный дизайн: главная ванная комната среднего размера в средиземноморском стиле с фасадами островного типа, черными фасадами, отдельно стоящей ванной, угловым душем, бежевой плиткой, плиткой из травертина, бежевыми стенами, полом из травертина, накладной раковиной, коричневым полом, душем с распашными дверями и бежевой столешницей - последний тренд
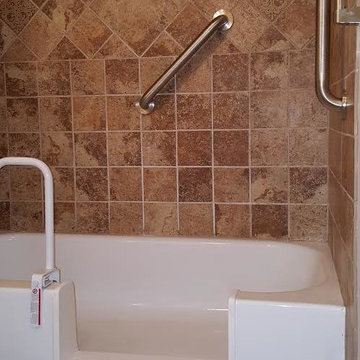
Пример оригинального дизайна: ванная комната среднего размера в классическом стиле с ванной в нише, душем над ванной, бежевой плиткой, коричневой плиткой, плиткой из травертина, коричневыми стенами, полом из травертина и коричневым полом
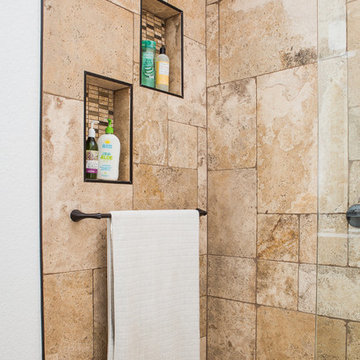
This project is an exhilarating exploration into function, simplicity, and the beauty of a white palette. Our wonderful client and friend was seeking a massive upgrade to a newly purchased home and had hopes of integrating her European inspired aesthetic throughout. At the forefront of consideration was clean-lined simplicity, and this concept is evident in every space in the home. The highlight of the project is the heart of the home: the kitchen. We integrated smooth, sleek, white slab cabinetry to create a functional kitchen with minimal door details and upgraded modernity. The cabinets are topped with concrete-look quartz from Caesarstone; a welcome soft contrast that further emphasizes the contemporary approach we took. The backsplash is a simple and elongated white subway paired against white grout for a modernist grid that virtually melts into the background. Taking the kitchen far outside of its intended footprint, we created a floating island with a waterfall countertop that can house critical cooking fixtures on one side and adequate seating on the other. The island is backed by a dramatic exotic wood countertop that extends into a full wall splash reaching the ceiling. Pops of black and high-gloss finishes in appliances add a touch of drama in an otherwise white field. The entire main level has new hickory floors in a natural finish, allowing the gorgeous variation of the wood to shine. Also included on the main level is a re-face to the living room fireplace, powder room, and upgrades to all walls and lighting. Upstairs, we created two critical retreats: a warm Mediterranean inspired bathroom for the client's mother, and the master bathroom. In the mother's bathroom, we covered the floors and a large accent wall with dramatic travertine tile in a bold Versailles pattern. We paired this highly traditional tile with sleek contemporary floating vanities and dark fixtures for contrast. The shower features a slab quartz base and thin profile glass door. In the master bath, we welcomed drama and explored space planning and material use adventurously. Keeping with the quiet monochromatic palette, we integrated all black and white into our bathroom concept. The floors are covered with large format graphic tiles in a deco pattern that reach through every part of the space. At the vanity area, high gloss white floating vanities offer separate space for his/her use. Tall linear LED fixtures provide ample lighting and illuminate another grid pattern backsplash that runs floor to ceiling. The show-stopping bathtub is a square steel soaker tub that nestles quietly between windows in the bathroom's far corner. We paired this tub with an unapologetic tub filler that is bold and large in scale. Next to the tub, an open shower is adorned with a full expanse of white grid subway tile, a slab quartz shower base, and sleek steel fixtures. This project was exciting and inspiring in its ability to push the boundaries of simplicity and quietude in color. We love the result and are so thrilled that our wonderful clients can enjoy this home for years to come!
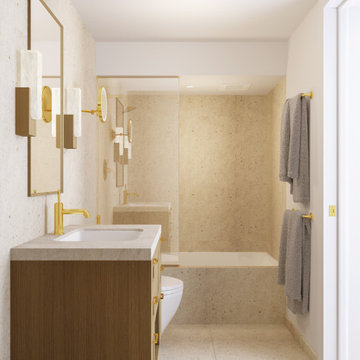
This option for the guest bathroom features a harmonious beige honed limestone finish which tiles the floor, wall, and shower. The warm palette of the stone is complimented by custom cabinetry made from rift white oak with a polished quartzite countertop. The even glow of light emanating from the wall sconces made from brushed metal and onyx creates a subtle contrast through the beautiful natural veining of the stone that shines through its elegant, architectural form. The satin gold finish of the hardware throughout the bathroom and cabinetry creates chic highlights within these warm tones.
This view highlights the beige honed limestone finish which wraps around the interior of the shower. The Polished Quartzite countertop of the bathroom cabinets creates a subtle contrast to the warmth of the stone used on the floor, walls, and shower.
Ванная комната среднего размера с плиткой из травертина – фото дизайна интерьера
11