Ванная комната среднего размера с паркетным полом среднего тона – фото дизайна интерьера
Сортировать:
Бюджет
Сортировать:Популярное за сегодня
101 - 120 из 6 705 фото
1 из 3
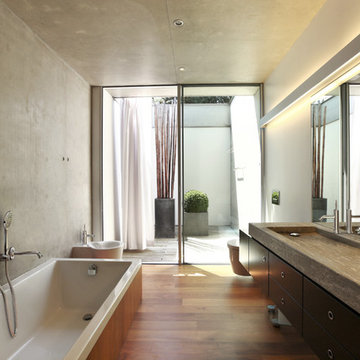
На фото: ванная комната среднего размера в современном стиле с плоскими фасадами, черными фасадами, накладной ванной, биде, серыми стенами, паркетным полом среднего тона, монолитной раковиной и окном
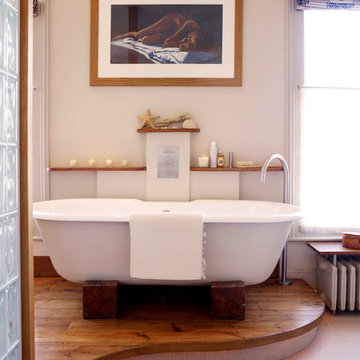
Свежая идея для дизайна: главная ванная комната среднего размера в современном стиле с отдельно стоящей ванной, бежевыми стенами и паркетным полом среднего тона - отличное фото интерьера

Alder wood custom cabinetry in this hallway bathroom with a Braziilian Cherry wood floor features a tall cabinet for storing linens surmounted by generous moulding. There is a bathtub/shower area and a niche for the toilet. The white undermount double sinks have bronze faucets by Santec complemented by a large framed mirror.

Свежая идея для дизайна: ванная комната среднего размера в стиле неоклассика (современная классика) с плоскими фасадами, черными фасадами, душем в нише, раздельным унитазом, белой плиткой, керамогранитной плиткой, паркетным полом среднего тона, душевой кабиной, врезной раковиной, столешницей из искусственного кварца, коричневым полом, душем с раздвижными дверями, черной столешницей, тумбой под одну раковину, напольной тумбой и обоями на стенах - отличное фото интерьера

Пример оригинального дизайна: ванная комната среднего размера в морском стиле с синими фасадами, угловым душем, раздельным унитазом, белой плиткой, плиткой кабанчик, разноцветными стенами, паркетным полом среднего тона, душевой кабиной, монолитной раковиной, душем с распашными дверями, белой столешницей, акцентной стеной, тумбой под одну раковину, подвесной тумбой и обоями на стенах
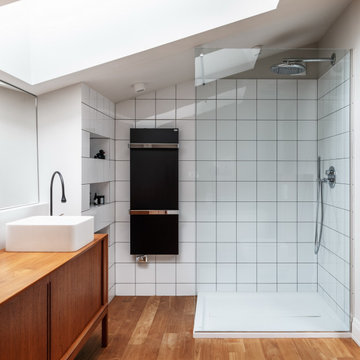
Стильный дизайн: ванная комната среднего размера в современном стиле с коричневыми фасадами, угловым душем, белой плиткой, белыми стенами, паркетным полом среднего тона, душевой кабиной, накладной раковиной, столешницей из дерева, бежевым полом, коричневой столешницей и плоскими фасадами - последний тренд
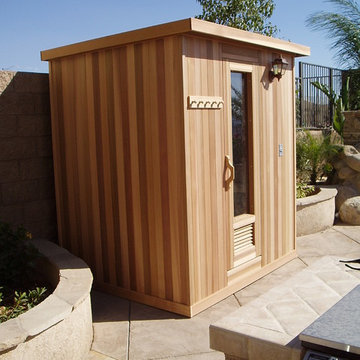
Custom traditional sauna with outer light fixture and robe/towel hooks.
Свежая идея для дизайна: баня и сауна среднего размера в современном стиле с коричневыми стенами, паркетным полом среднего тона и коричневым полом - отличное фото интерьера
Свежая идея для дизайна: баня и сауна среднего размера в современном стиле с коричневыми стенами, паркетным полом среднего тона и коричневым полом - отличное фото интерьера
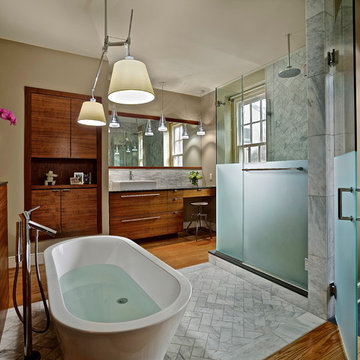
Halkin Mason Photography
Пример оригинального дизайна: главная ванная комната среднего размера в современном стиле с настольной раковиной, плоскими фасадами, темными деревянными фасадами, отдельно стоящей ванной, угловым душем, серой плиткой, бежевыми стенами, паркетным полом среднего тона, раздельным унитазом, мраморной плиткой, мраморной столешницей, коричневым полом и душем с распашными дверями
Пример оригинального дизайна: главная ванная комната среднего размера в современном стиле с настольной раковиной, плоскими фасадами, темными деревянными фасадами, отдельно стоящей ванной, угловым душем, серой плиткой, бежевыми стенами, паркетным полом среднего тона, раздельным унитазом, мраморной плиткой, мраморной столешницей, коричневым полом и душем с распашными дверями
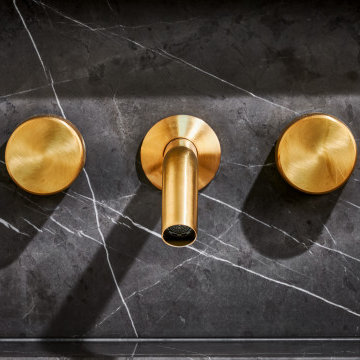
This project included a reconfiguration of the second story, including a new bathroom and walk-in closet for the primary suite. We brought in ample light with multiple skylights, added coziness with a fireplace, and used rich materials for a result that feels luxurious and reflects the personality of the stylish homeowners.
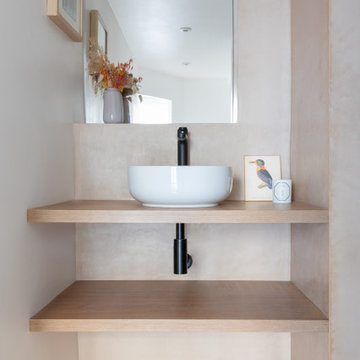
Rénovation complète de cet appartement plein de charme au coeur du 11ème arrondissement de Paris. Nous avons redessiné les espaces pour créer une chambre séparée, qui était autrefois une cuisine. Dans la grande pièce à vivre, parquet Versailles d'origine et poutres au plafond. Nous avons créé une grande cuisine intégrée au séjour / salle à manger. Côté ambiance, du béton ciré et des teintes bleu perle côtoient le charme de l'ancien pour donner du contraste et de la modernité à l'appartement.

The "Dream of the '90s" was alive in this industrial loft condo before Neil Kelly Portland Design Consultant Erika Altenhofen got her hands on it. No new roof penetrations could be made, so we were tasked with updating the current footprint. Erika filled the niche with much needed storage provisions, like a shelf and cabinet. The shower tile will replaced with stunning blue "Billie Ombre" tile by Artistic Tile. An impressive marble slab was laid on a fresh navy blue vanity, white oval mirrors and fitting industrial sconce lighting rounds out the remodeled space.

3 Bedroom, 3 Bath, 1800 square foot farmhouse in the Catskills is an excellent example of Modern Farmhouse style. Designed and built by The Catskill Farms, offering wide plank floors, classic tiled bathrooms, open floorplans, and cathedral ceilings. Modern accent like the open riser staircase, barn style hardware, and clean modern open shelving in the kitchen. A cozy stone fireplace with reclaimed beam mantle.
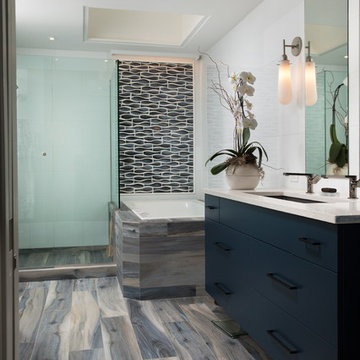
Идея дизайна: ванная комната среднего размера в современном стиле с плоскими фасадами, синими фасадами, накладной ванной, угловым душем, серой плиткой, керамогранитной плиткой, белыми стенами, паркетным полом среднего тона, душевой кабиной, врезной раковиной, столешницей из искусственного кварца, коричневым полом, душем с распашными дверями и бежевой столешницей
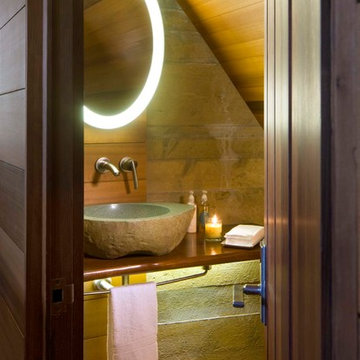
David Marlow
Interior design of bath and material layouts
Идея дизайна: ванная комната среднего размера в современном стиле с открытыми фасадами, фасадами цвета дерева среднего тона, инсталляцией, коричневой плиткой, коричневыми стенами, паркетным полом среднего тона, душевой кабиной, настольной раковиной, столешницей из дерева и коричневым полом
Идея дизайна: ванная комната среднего размера в современном стиле с открытыми фасадами, фасадами цвета дерева среднего тона, инсталляцией, коричневой плиткой, коричневыми стенами, паркетным полом среднего тона, душевой кабиной, настольной раковиной, столешницей из дерева и коричневым полом
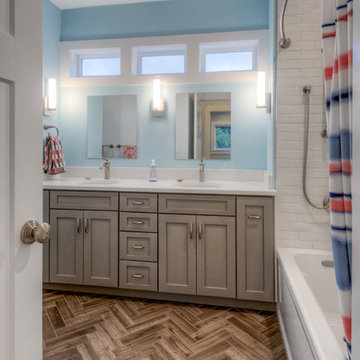
This ultra modern master bathroom remodel showcases the client's taste in design with colorful pops, from the blue wall, his and hers sinks, white subway tile, and hardwood flooring.
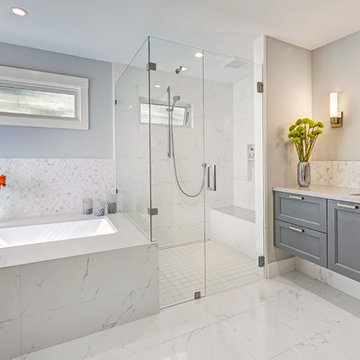
This home remodel is a celebration of curves and light. Starting from humble beginnings as a basic builder ranch style house, the design challenge was maximizing natural light throughout and providing the unique contemporary style the client’s craved.
The Entry offers a spectacular first impression and sets the tone with a large skylight and an illuminated curved wall covered in a wavy pattern Porcelanosa tile.
The chic entertaining kitchen was designed to celebrate a public lifestyle and plenty of entertaining. Celebrating height with a robust amount of interior architectural details, this dynamic kitchen still gives one that cozy feeling of home sweet home. The large “L” shaped island accommodates 7 for seating. Large pendants over the kitchen table and sink provide additional task lighting and whimsy. The Dekton “puzzle” countertop connection was designed to aid the transition between the two color countertops and is one of the homeowner’s favorite details. The built-in bistro table provides additional seating and flows easily into the Living Room.
A curved wall in the Living Room showcases a contemporary linear fireplace and tv which is tucked away in a niche. Placing the fireplace and furniture arrangement at an angle allowed for more natural walkway areas that communicated with the exterior doors and the kitchen working areas.
The dining room’s open plan is perfect for small groups and expands easily for larger events. Raising the ceiling created visual interest and bringing the pop of teal from the Kitchen cabinets ties the space together. A built-in buffet provides ample storage and display.
The Sitting Room (also called the Piano room for its previous life as such) is adjacent to the Kitchen and allows for easy conversation between chef and guests. It captures the homeowner’s chic sense of style and joie de vivre.
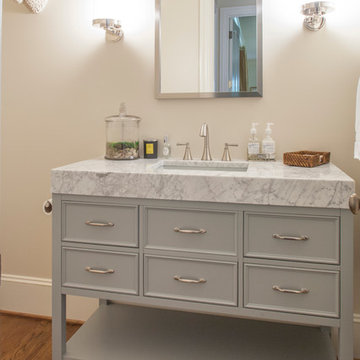
Mekenzie France
Источник вдохновения для домашнего уюта: главная ванная комната среднего размера в стиле неоклассика (современная классика) с серыми фасадами, фасадами с утопленной филенкой, бежевыми стенами, паркетным полом среднего тона, врезной раковиной и коричневым полом
Источник вдохновения для домашнего уюта: главная ванная комната среднего размера в стиле неоклассика (современная классика) с серыми фасадами, фасадами с утопленной филенкой, бежевыми стенами, паркетным полом среднего тона, врезной раковиной и коричневым полом
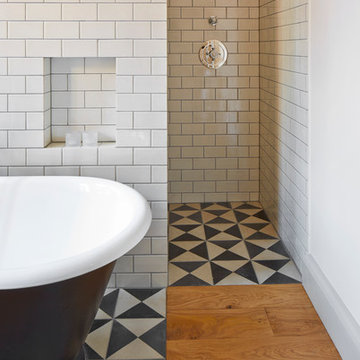
Свежая идея для дизайна: главная ванная комната среднего размера в скандинавском стиле с подвесной раковиной, столешницей из дерева, отдельно стоящей ванной, открытым душем, черной плиткой, цементной плиткой, серыми стенами и паркетным полом среднего тона - отличное фото интерьера
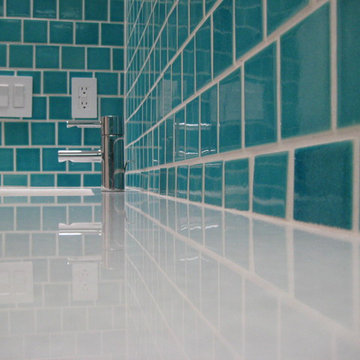
Источник вдохновения для домашнего уюта: ванная комната среднего размера в стиле фьюжн с плоскими фасадами, темными деревянными фасадами, открытым душем, раздельным унитазом, синей плиткой, керамической плиткой, синими стенами, паркетным полом среднего тона, душевой кабиной, врезной раковиной и столешницей из искусственного камня

Old farmhouses offer charm and character but usually need some careful changes to efficiently serve the needs of today’s families. This blended family of four desperately desired a master bath and walk-in closet in keeping with the exceptional features of the home. At the top of the list were a large shower, double vanity, and a private toilet area. They also requested additional storage for bathroom items. Windows, doorways could not be relocated, but certain nonloadbearing walls could be removed. Gorgeous antique flooring had to be patched where walls were removed without being noticeable. Original interior doors and woodwork were restored. Deep window sills give hints to the thick stone exterior walls. A local reproduction furniture maker with national accolades was the perfect choice for the cabinetry which was hand planed and hand finished the way furniture was built long ago. Even the wood tops on the beautiful dresser and bench were rich with dimension from these techniques. The legs on the double vanity were hand turned by Amish woodworkers to add to the farmhouse flair. Marble tops and tile as well as antique style fixtures were chosen to complement the classic look of everything else in the room. It was important to choose contractors and installers experienced in historic remodeling as the old systems had to be carefully updated. Every item on the wish list was achieved in this project from functional storage and a private water closet to every aesthetic detail desired. If only the farmers who originally inhabited this home could see it now! Matt Villano Photography
Ванная комната среднего размера с паркетным полом среднего тона – фото дизайна интерьера
6