Ванная комната среднего размера с паркетным полом среднего тона – фото дизайна интерьера
Сортировать:Популярное за сегодня
41 - 60 из 6 705 фото

This bedroom was designed for a sweet couple who's dream was to live in a beach cottage. After purchasing a fixer-upper, they were ready to make their dream come true. We used light and fresh colors to match their personalities and played with texture to bring in the beach-house-feel.
Photo courtesy of Chipper Hatter: www.chipperhatter.com
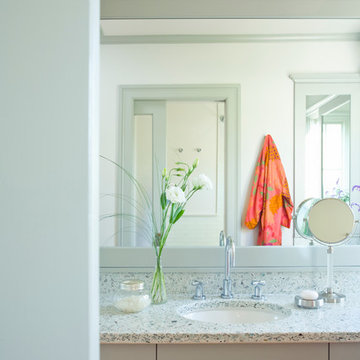
На фото: главная ванная комната среднего размера в классическом стиле с фасадами с утопленной филенкой, белыми фасадами, паркетным полом среднего тона, врезной раковиной и столешницей терраццо с

In this bathroom update a new Northpoint vanity with the Catalina door style and Calacatta Miraggio countertop. A Euro series shower door, Two Moen Eva 4 faucets. Vinson Luxury vinyl plank flooring.

The "Dream of the '90s" was alive in this industrial loft condo before Neil Kelly Portland Design Consultant Erika Altenhofen got her hands on it. No new roof penetrations could be made, so we were tasked with updating the current footprint. Erika filled the niche with much needed storage provisions, like a shelf and cabinet. The shower tile will replaced with stunning blue "Billie Ombre" tile by Artistic Tile. An impressive marble slab was laid on a fresh navy blue vanity, white oval mirrors and fitting industrial sconce lighting rounds out the remodeled space.
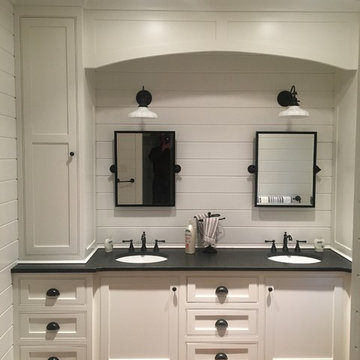
Warren Bain
Стильный дизайн: детская ванная комната среднего размера в классическом стиле с фасадами с декоративным кантом, белыми фасадами, белыми стенами, паркетным полом среднего тона, врезной раковиной и столешницей из талькохлорита - последний тренд
Стильный дизайн: детская ванная комната среднего размера в классическом стиле с фасадами с декоративным кантом, белыми фасадами, белыми стенами, паркетным полом среднего тона, врезной раковиной и столешницей из талькохлорита - последний тренд

This spacious walk-in shower feels like it's own room thanks to the single stair entry and generous knee wall, but the partial glass wall keeps it connected to the rest of the room. An Artistic Tile Mosaic Tile adds texture and plenty of color as well
Scott Bergmann Photography
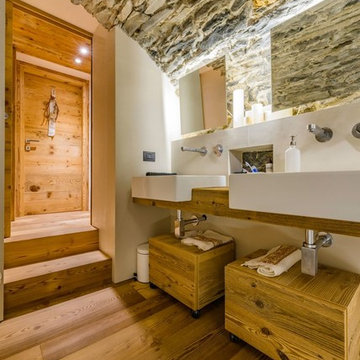
На фото: главная ванная комната среднего размера в стиле рустика с плоскими фасадами, фасадами цвета дерева среднего тона, белыми стенами, паркетным полом среднего тона и столешницей из дерева
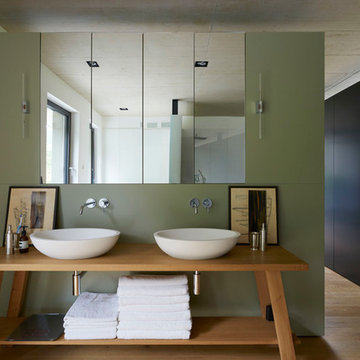
©Samuel Holzner
Идея дизайна: ванная комната среднего размера в современном стиле с фасадами цвета дерева среднего тона, паркетным полом среднего тона, настольной раковиной и столешницей из дерева
Идея дизайна: ванная комната среднего размера в современном стиле с фасадами цвета дерева среднего тона, паркетным полом среднего тона, настольной раковиной и столешницей из дерева
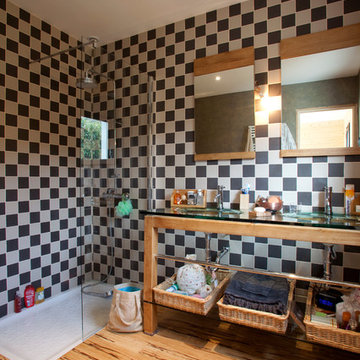
Salle de bains :
- parquet au sol
- faïence en mur
- meuble verre et bois
isabel jacquinot
На фото: ванная комната среднего размера в современном стиле с открытыми фасадами, светлыми деревянными фасадами, стеклянной столешницей, угловым душем, разноцветными стенами, паркетным полом среднего тона, душевой кабиной, черно-белой плиткой и монолитной раковиной
На фото: ванная комната среднего размера в современном стиле с открытыми фасадами, светлыми деревянными фасадами, стеклянной столешницей, угловым душем, разноцветными стенами, паркетным полом среднего тона, душевой кабиной, черно-белой плиткой и монолитной раковиной
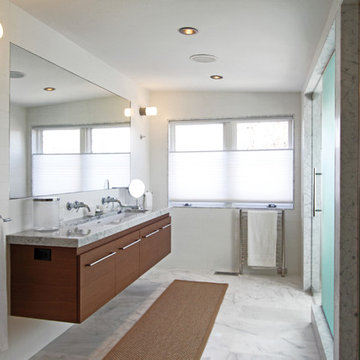
The shape of the house is formed based on where the main spaces are, which is living and bedrooms on the first floor with the partial second floor dedicated to the master suite. High ceilings, large windows, and a mix of natural materials create a signature feel of casual modernism, space, and light.
Krae van Sickle

Alder wood custom cabinetry in this hallway bathroom with wood flooring features a tall cabinet for storing linens surmounted by generous moulding. There is a bathtub/shower area and a niche for the toilet. The double sinks have bronze faucets by Santec complemented by a large framed mirror.

Свежая идея для дизайна: главная ванная комната среднего размера в стиле неоклассика (современная классика) с серыми фасадами, отдельно стоящей ванной, угловым душем, синей плиткой, стеклянной плиткой, бежевыми стенами, паркетным полом среднего тона, мраморной столешницей, коричневым полом, душем с распашными дверями, белой столешницей, тумбой под две раковины и встроенной тумбой - отличное фото интерьера

This guest bath features an elevated vanity with a stone floor accent visible from below the vanity that is duplicate in the shower. The cabinets are a dark grey and are distressed adding to the rustic luxe quality of the room. Photo by Chris Marona
Tim Flanagan Architect
Veritas General Contractor
Finewood Interiors for cabinetry
Light and Tile Art for lighting and tile and counter tops.

The "Dream of the '90s" was alive in this industrial loft condo before Neil Kelly Portland Design Consultant Erika Altenhofen got her hands on it. No new roof penetrations could be made, so we were tasked with updating the current footprint. Erika filled the niche with much needed storage provisions, like a shelf and cabinet. The shower tile will replaced with stunning blue "Billie Ombre" tile by Artistic Tile. An impressive marble slab was laid on a fresh navy blue vanity, white oval mirrors and fitting industrial sconce lighting rounds out the remodeled space.
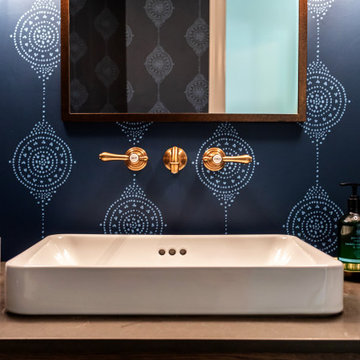
This Altadena home is the perfect example of modern farmhouse flair. The powder room flaunts an elegant mirror over a strapping vanity; the butcher block in the kitchen lends warmth and texture; the living room is replete with stunning details like the candle style chandelier, the plaid area rug, and the coral accents; and the master bathroom’s floor is a gorgeous floor tile.
Project designed by Courtney Thomas Design in La Cañada. Serving Pasadena, Glendale, Monrovia, San Marino, Sierra Madre, South Pasadena, and Altadena.
For more about Courtney Thomas Design, click here: https://www.courtneythomasdesign.com/
To learn more about this project, click here:
https://www.courtneythomasdesign.com/portfolio/new-construction-altadena-rustic-modern/
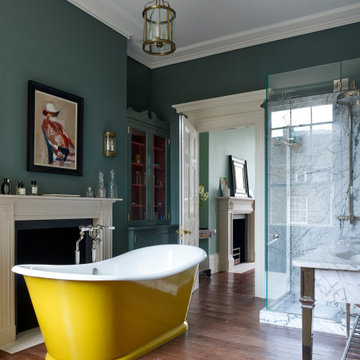
Пример оригинального дизайна: главная ванная комната среднего размера в викторианском стиле с отдельно стоящей ванной, угловым душем, душем с распашными дверями, белой плиткой, мраморной плиткой, зелеными стенами, паркетным полом среднего тона и коричневым полом
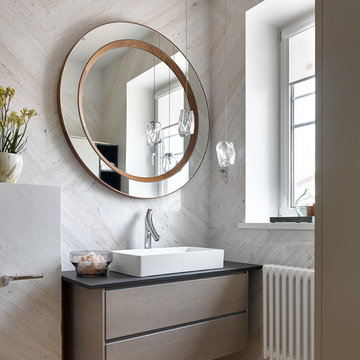
Сергей Ананьев
Стильный дизайн: ванная комната среднего размера в современном стиле с плоскими фасадами, серой плиткой, мраморной плиткой, столешницей из кварцита, черной столешницей, настольной раковиной, коричневым полом, коричневыми фасадами, паркетным полом среднего тона и зеркалом с подсветкой - последний тренд
Стильный дизайн: ванная комната среднего размера в современном стиле с плоскими фасадами, серой плиткой, мраморной плиткой, столешницей из кварцита, черной столешницей, настольной раковиной, коричневым полом, коричневыми фасадами, паркетным полом среднего тона и зеркалом с подсветкой - последний тренд
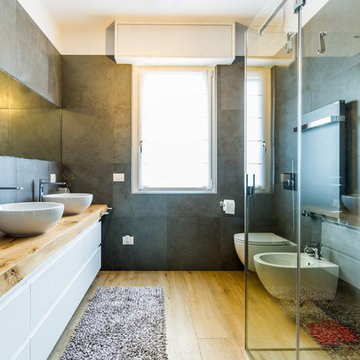
Источник вдохновения для домашнего уюта: ванная комната среднего размера в современном стиле с плоскими фасадами, белыми фасадами, серой плиткой, серыми стенами, паркетным полом среднего тона, душевой кабиной, настольной раковиной, столешницей из дерева, бежевым полом, угловым душем, инсталляцией и душем с распашными дверями
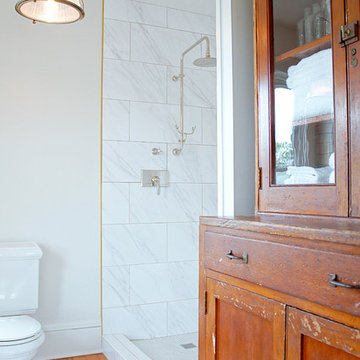
Modern Victorian farmhouse bathroom with marble shower and antique cabinetry.
Complete redesign and remodel of a Victorian farmhouse in Portland, Or.

На фото: главная ванная комната среднего размера в стиле лофт с фасадами в стиле шейкер, темными деревянными фасадами, душем в нише, плиткой из травертина, зелеными стенами, паркетным полом среднего тона, врезной раковиной и столешницей из гранита с
Ванная комната среднего размера с паркетным полом среднего тона – фото дизайна интерьера
3