Ванная комната среднего размера с открытым душем – фото дизайна интерьера
Сортировать:
Бюджет
Сортировать:Популярное за сегодня
161 - 180 из 33 110 фото
1 из 3

Eclectic industrial shower bathroom with large crittall walk-in shower, black shower tray, brushed brass taps, double basin unit in black with brushed brass basins, round illuminated mirrors, wall-hung toilet, terrazzo porcelain tiles with herringbone tiles and wood panelling.

This bathroom remodel came together absolutely beautifully with the coved cabinets and stone benchtop introducing calm into the space.
Свежая идея для дизайна: главная ванная комната среднего размера в современном стиле с бежевыми фасадами, накладной ванной, открытым душем, бежевой плиткой, керамической плиткой, бежевыми стенами, полом из керамической плитки, настольной раковиной, столешницей из искусственного кварца, черным полом, открытым душем, бежевой столешницей, нишей, тумбой под две раковины и встроенной тумбой - отличное фото интерьера
Свежая идея для дизайна: главная ванная комната среднего размера в современном стиле с бежевыми фасадами, накладной ванной, открытым душем, бежевой плиткой, керамической плиткой, бежевыми стенами, полом из керамической плитки, настольной раковиной, столешницей из искусственного кварца, черным полом, открытым душем, бежевой столешницей, нишей, тумбой под две раковины и встроенной тумбой - отличное фото интерьера

Open plan wetroom with open shower, terrazzo stone bathtub, carved teak vanity, terrazzo stone basin, and timber framed mirror complete with a green sage subway tile feature wall.

Premium brassware in a dark finish, featuring ribbed detailing on the handles. Its design complements both modern and traditional bathroom settings making it a highly versatile option.

Download our free ebook, Creating the Ideal Kitchen. DOWNLOAD NOW
This master bath remodel is the cat's meow for more than one reason! The materials in the room are soothing and give a nice vintage vibe in keeping with the rest of the home. We completed a kitchen remodel for this client a few years’ ago and were delighted when she contacted us for help with her master bath!
The bathroom was fine but was lacking in interesting design elements, and the shower was very small. We started by eliminating the shower curb which allowed us to enlarge the footprint of the shower all the way to the edge of the bathtub, creating a modified wet room. The shower is pitched toward a linear drain so the water stays in the shower. A glass divider allows for the light from the window to expand into the room, while a freestanding tub adds a spa like feel.
The radiator was removed and both heated flooring and a towel warmer were added to provide heat. Since the unit is on the top floor in a multi-unit building it shares some of the heat from the floors below, so this was a great solution for the space.
The custom vanity includes a spot for storing styling tools and a new built in linen cabinet provides plenty of the storage. The doors at the top of the linen cabinet open to stow away towels and other personal care products, and are lighted to ensure everything is easy to find. The doors below are false doors that disguise a hidden storage area. The hidden storage area features a custom litterbox pull out for the homeowner’s cat! Her kitty enters through the cutout, and the pull out drawer allows for easy clean ups.
The materials in the room – white and gray marble, charcoal blue cabinetry and gold accents – have a vintage vibe in keeping with the rest of the home. Polished nickel fixtures and hardware add sparkle, while colorful artwork adds some life to the space.

The owners of this classic “old-growth Oak trim-work and arches” 1½ story 2 BR Tudor were looking to increase the size and functionality of their first-floor bath. Their wish list included a walk-in steam shower, tiled floors and walls. They wanted to incorporate those arches where possible – a style echoed throughout the home. They also were looking for a way for someone using a wheelchair to easily access the room.
The project began by taking the former bath down to the studs and removing part of the east wall. Space was created by relocating a portion of a closet in the adjacent bedroom and part of a linen closet located in the hallway. Moving the commode and a new cabinet into the newly created space creates an illusion of a much larger bath and showcases the shower. The linen closet was converted into a shallow medicine cabinet accessed using the existing linen closet door.
The door to the bath itself was enlarged, and a pocket door installed to enhance traffic flow.
The walk-in steam shower uses a large glass door that opens in or out. The steam generator is in the basement below, saving space. The tiled shower floor is crafted with sliced earth pebbles mosaic tiling. Coy fish are incorporated in the design surrounding the drain.
Shower walls and vanity area ceilings are constructed with 3” X 6” Kyle Subway tile in dark green. The light from the two bright windows plays off the surface of the Subway tile is an added feature.
The remaining bath floor is made 2” X 2” ceramic tile, surrounded with more of the pebble tiling found in the shower and trying the two rooms together. The right choice of grout is the final design touch for this beautiful floor.
The new vanity is located where the original tub had been, repeating the arch as a key design feature. The Vanity features a granite countertop and large under-mounted sink with brushed nickel fixtures. The white vanity cabinet features two sets of large drawers.
The untiled walls feature a custom wallpaper of Henri Rousseau’s “The Equatorial Jungle, 1909,” featured in the national gallery of art. https://www.nga.gov/collection/art-object-page.46688.html
The owners are delighted in the results. This is their forever home.

Complete Gut and Renovation Powder Room in this Miami Penthouse
Custom Built in Marble Wall Mounted Counter Sink
Стильный дизайн: детский совмещенный санузел среднего размера в морском стиле с плоскими фасадами, коричневыми фасадами, накладной ванной, раздельным унитазом, белой плиткой, мраморной плиткой, серыми стенами, полом из мозаичной плитки, накладной раковиной, мраморной столешницей, белым полом, белой столешницей, тумбой под одну раковину, напольной тумбой, потолком с обоями, обоями на стенах и открытым душем - последний тренд
Стильный дизайн: детский совмещенный санузел среднего размера в морском стиле с плоскими фасадами, коричневыми фасадами, накладной ванной, раздельным унитазом, белой плиткой, мраморной плиткой, серыми стенами, полом из мозаичной плитки, накладной раковиной, мраморной столешницей, белым полом, белой столешницей, тумбой под одну раковину, напольной тумбой, потолком с обоями, обоями на стенах и открытым душем - последний тренд

Reconfiguration of a dilapidated bathroom and separate toilet in a Victorian house in Walthamstow village.
The original toilet was situated straight off of the landing space and lacked any privacy as it opened onto the landing. The original bathroom was separate from the WC with the entrance at the end of the landing. To get to the rear bedroom meant passing through the bathroom which was not ideal. The layout was reconfigured to create a family bathroom which incorporated a walk-in shower where the original toilet had been and freestanding bath under a large sash window. The new bathroom is slightly slimmer than the original this is to create a short corridor leading to the rear bedroom.
The ceiling was removed and the joists exposed to create the feeling of a larger space. A rooflight sits above the walk-in shower and the room is flooded with natural daylight. Hanging plants are hung from the exposed beams bringing nature and a feeling of calm tranquility into the space.

A unique, bright and beautiful bathroom with texture and colour! The finishes in this space were selected to remind the owners of their previous overseas travels.
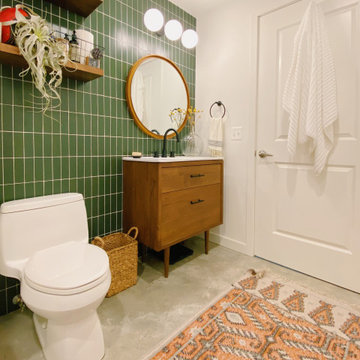
You can practically smell pine needles peeking at this forest-inspired bathroom with 2x6 Tile in Hunter Green filling the walls with rich color.
DESIGN
Peter Saling
PHOTOS
Peter Saling
INSTALLER
MART Inc
TILE SHOWN: 2x6 in Hunter Green

Свежая идея для дизайна: главная ванная комната среднего размера в современном стиле с светлыми деревянными фасадами, открытым душем, настольной раковиной, открытым душем, нишей, тумбой под две раковины и подвесной тумбой - отличное фото интерьера

Стильный дизайн: главная ванная комната среднего размера в стиле фьюжн с плоскими фасадами, фасадами цвета дерева среднего тона, открытым душем, раздельным унитазом, зеленой плиткой, керамической плиткой, бежевыми стенами, полом из керамогранита, врезной раковиной, столешницей из искусственного кварца, душем с распашными дверями, нишей, тумбой под две раковины и встроенной тумбой - последний тренд
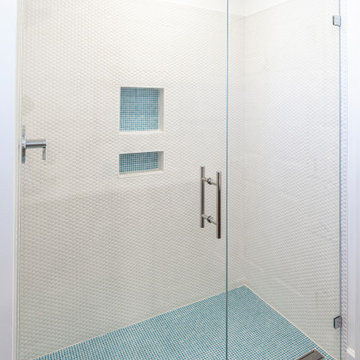
На фото: главная ванная комната среднего размера в стиле ретро с плоскими фасадами, коричневыми фасадами, открытым душем, унитазом-моноблоком, белой плиткой, белыми стенами, полом из керамической плитки, настольной раковиной, столешницей из искусственного кварца, серым полом, душем с распашными дверями, белой столешницей, тумбой под две раковины и подвесной тумбой
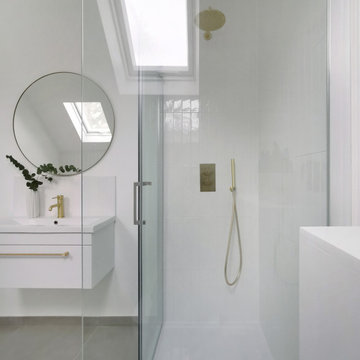
На фото: детская ванная комната среднего размера в стиле модернизм с белыми фасадами, отдельно стоящей ванной, открытым душем, белой плиткой, белыми стенами, полом из керамогранита, подвесной раковиной, серым полом, тумбой под одну раковину и подвесной тумбой
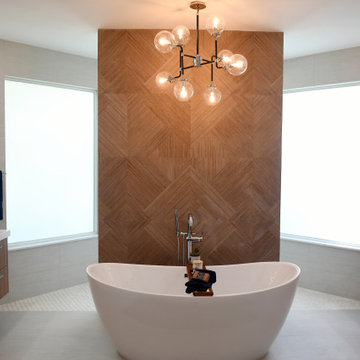
This South Florida Master bath combines soft natural finishes with crisp white limestone look porcelain tiles to create an serene spa like setting. The slight movement of the lovely quartz countertop softens the space while the vessel sinks take the elegance of this bathroom to another level.

Transforming this small bathroom into a wheelchair accessible retreat was no easy task. Incorporating unattractive grab bars and making them look seamless was the goal. A floating vanity / countertop allows for roll up accessibility and the live edge of the granite countertops make if feel luxurious. Double sinks for his and hers sides plus medicine cabinet storage helped for this minimal feel of neutrals and breathability. The barn door opens for wheelchair movement but can be closed for the perfect amount of privacy.

На фото: главная ванная комната среднего размера в стиле модернизм с синими фасадами, отдельно стоящей ванной, открытым душем, белой плиткой, керамической плиткой, бежевыми стенами, полом из керамической плитки, черным полом, душем с раздвижными дверями, белой столешницей, нишей, тумбой под две раковины и встроенной тумбой

photography: Viktor Ramos
На фото: главная ванная комната среднего размера в стиле модернизм с плоскими фасадами, белыми фасадами, отдельно стоящей ванной, открытым душем, серой плиткой, керамогранитной плиткой, белыми стенами, полом из керамогранита, врезной раковиной, столешницей из искусственного камня, серым полом, открытым душем, белой столешницей, сиденьем для душа, тумбой под две раковины и подвесной тумбой с
На фото: главная ванная комната среднего размера в стиле модернизм с плоскими фасадами, белыми фасадами, отдельно стоящей ванной, открытым душем, серой плиткой, керамогранитной плиткой, белыми стенами, полом из керамогранита, врезной раковиной, столешницей из искусственного камня, серым полом, открытым душем, белой столешницей, сиденьем для душа, тумбой под две раковины и подвесной тумбой с

Black and White bathroom with forest green vanity cabinets. Glass cabinet pulls with brass accents.
Идея дизайна: главная ванная комната среднего размера в стиле кантри с фасадами с утопленной филенкой, зелеными фасадами, отдельно стоящей ванной, открытым душем, раздельным унитазом, белой плиткой, керамогранитной плиткой, белыми стенами, полом из керамогранита, врезной раковиной, столешницей из искусственного кварца, белым полом, душем с распашными дверями, белой столешницей, сиденьем для душа, тумбой под одну раковину, встроенной тумбой и обоями на стенах
Идея дизайна: главная ванная комната среднего размера в стиле кантри с фасадами с утопленной филенкой, зелеными фасадами, отдельно стоящей ванной, открытым душем, раздельным унитазом, белой плиткой, керамогранитной плиткой, белыми стенами, полом из керамогранита, врезной раковиной, столешницей из искусственного кварца, белым полом, душем с распашными дверями, белой столешницей, сиденьем для душа, тумбой под одну раковину, встроенной тумбой и обоями на стенах
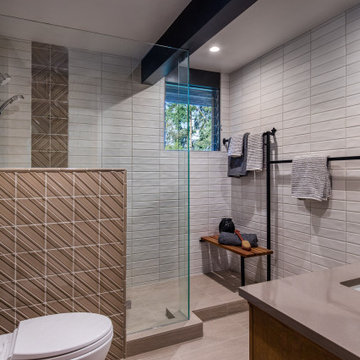
Classic stacked tile is perfect for the upgraded mid-century modern bathroom.
Идея дизайна: ванная комната среднего размера в стиле ретро с открытым душем, унитазом-моноблоком, белой плиткой, керамической плиткой, бежевыми стенами, полом из керамогранита, врезной раковиной, столешницей из искусственного кварца, бежевым полом, открытым душем, бежевой столешницей, сиденьем для душа и тумбой под одну раковину
Идея дизайна: ванная комната среднего размера в стиле ретро с открытым душем, унитазом-моноблоком, белой плиткой, керамической плиткой, бежевыми стенами, полом из керамогранита, врезной раковиной, столешницей из искусственного кварца, бежевым полом, открытым душем, бежевой столешницей, сиденьем для душа и тумбой под одну раковину
Ванная комната среднего размера с открытым душем – фото дизайна интерьера
9