Ванная комната среднего размера с открытым душем – фото дизайна интерьера
Сортировать:
Бюджет
Сортировать:Популярное за сегодня
81 - 100 из 33 110 фото
1 из 3
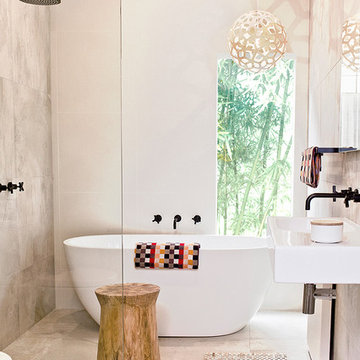
Свежая идея для дизайна: ванная комната среднего размера в современном стиле с подвесной раковиной, отдельно стоящей ванной, открытым душем и открытым душем - отличное фото интерьера
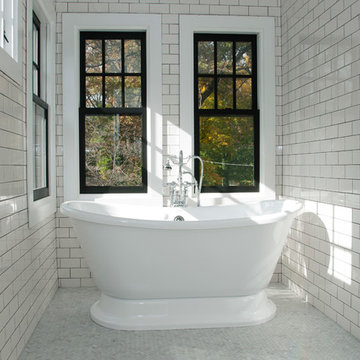
Erik Rank Photography
Идея дизайна: главная ванная комната среднего размера в классическом стиле с накладной раковиной, мраморной столешницей, отдельно стоящей ванной, белой плиткой, плиткой кабанчик, белыми стенами, полом из керамической плитки, открытыми фасадами, фасадами цвета дерева среднего тона, открытым душем и раздельным унитазом
Идея дизайна: главная ванная комната среднего размера в классическом стиле с накладной раковиной, мраморной столешницей, отдельно стоящей ванной, белой плиткой, плиткой кабанчик, белыми стенами, полом из керамической плитки, открытыми фасадами, фасадами цвета дерева среднего тона, открытым душем и раздельным унитазом
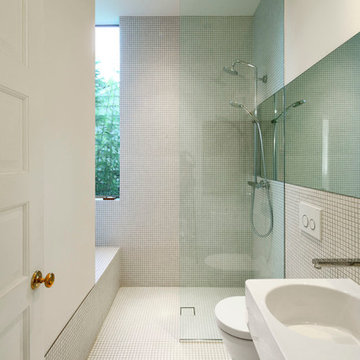
Mark Woods
Источник вдохновения для домашнего уюта: ванная комната среднего размера в современном стиле с подвесной раковиной, открытым душем, полом из мозаичной плитки, белой плиткой, плиткой мозаикой, открытым душем, инсталляцией, белыми стенами, душевой кабиной и белым полом
Источник вдохновения для домашнего уюта: ванная комната среднего размера в современном стиле с подвесной раковиной, открытым душем, полом из мозаичной плитки, белой плиткой, плиткой мозаикой, открытым душем, инсталляцией, белыми стенами, душевой кабиной и белым полом
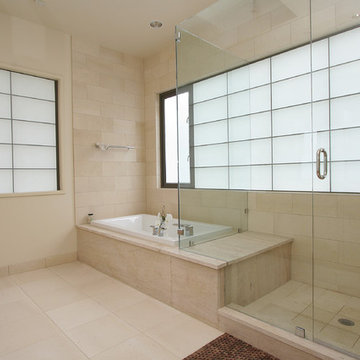
bill mackey architect
Свежая идея для дизайна: главная ванная комната среднего размера в современном стиле с накладной раковиной, плоскими фасадами, светлыми деревянными фасадами, мраморной столешницей, накладной ванной, открытым душем, унитазом-моноблоком, бежевой плиткой, каменной плиткой, белыми стенами и полом из известняка - отличное фото интерьера
Свежая идея для дизайна: главная ванная комната среднего размера в современном стиле с накладной раковиной, плоскими фасадами, светлыми деревянными фасадами, мраморной столешницей, накладной ванной, открытым душем, унитазом-моноблоком, бежевой плиткой, каменной плиткой, белыми стенами и полом из известняка - отличное фото интерьера
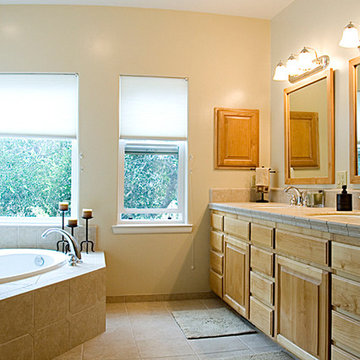
Стильный дизайн: главная ванная комната среднего размера в классическом стиле с фасадами с утопленной филенкой, светлыми деревянными фасадами, открытым душем, унитазом-моноблоком, бежевой плиткой, керамической плиткой, бежевыми стенами, полом из керамической плитки, накладной раковиной, накладной ванной, столешницей из плитки и бежевым полом - последний тренд
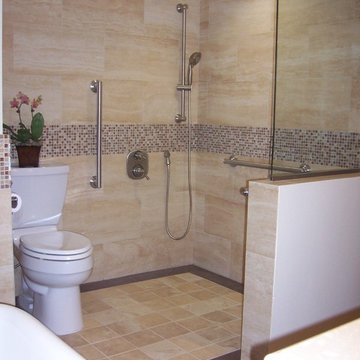
The Master Bath in this Irvine home was modified to accomodate the needs of a disabled homeowner. The walls seperating the toilet and tub/shower from the vanity and a small closet were removed and created "wet" bathing room with damless shower. We were also able to install a new freestanding slipper tub in the space created by the removal of the closet for his wife.

This remodeled bathroom now serves as powder room for the kitchen/family room and a guest bath adjacent to the media room with its pull-down Murphy bed. Since the bathroom opens directly off the family room, we created a small entry with planter and low views to the garden beyond. The shower now features a deck of ironwood, smooth-trowel plaster walls and an enclosure made of 3-form recycle resin panels with embedded reeds. The space is flooded with natural light from the new skylight above.
Design Team: Tracy Stone, Donatella Cusma', Sherry Cefali
Engineer: Dave Cefali
Photo: Lawrence Anderson
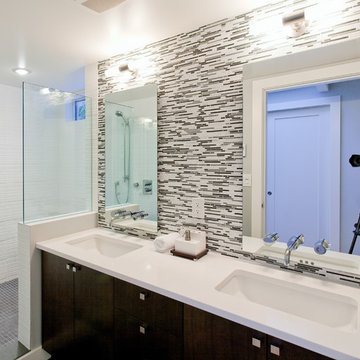
На фото: главная ванная комната среднего размера в современном стиле с черными фасадами, черной плиткой, удлиненной плиткой, открытым душем, открытым душем, белой столешницей, плоскими фасадами, белыми стенами, полом из мозаичной плитки, врезной раковиной, столешницей из искусственного кварца и серым полом

Denash Photography, Designed by Wendy Kuhn
This bathroom has tons of character from the large oval freestanding bathtub and the custom mosaic tiled shower. The exotic wallpaper and bird art is a unique touch. The shower has all different sizes and varieties of tile, and the floor is a large porcelain tile.

Designed by: PLY Architecture
Photos by: Art Department Creative
На фото: главная ванная комната среднего размера в современном стиле с плоскими фасадами, светлыми деревянными фасадами, отдельно стоящей ванной, открытым душем, белой плиткой, плиткой кабанчик, белыми стенами, настольной раковиной, серым полом и открытым душем
На фото: главная ванная комната среднего размера в современном стиле с плоскими фасадами, светлыми деревянными фасадами, отдельно стоящей ванной, открытым душем, белой плиткой, плиткой кабанчик, белыми стенами, настольной раковиной, серым полом и открытым душем

Photo by Eric Zepeda
Свежая идея для дизайна: главная ванная комната среднего размера в морском стиле с серыми фасадами, синей плиткой, плиткой мозаикой, полом из галечной плитки, плоскими фасадами, открытым душем, раздельным унитазом, синими стенами, врезной раковиной, серым полом, открытым душем и нишей - отличное фото интерьера
Свежая идея для дизайна: главная ванная комната среднего размера в морском стиле с серыми фасадами, синей плиткой, плиткой мозаикой, полом из галечной плитки, плоскими фасадами, открытым душем, раздельным унитазом, синими стенами, врезной раковиной, серым полом, открытым душем и нишей - отличное фото интерьера
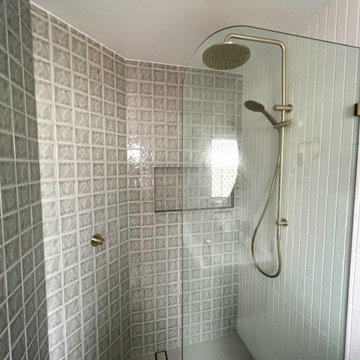
Ensuite shower - feature wall tiles paired with white stacked subway tiles.
На фото: главная ванная комната среднего размера в морском стиле с открытым душем, зеленой плиткой, керамической плиткой и открытым душем с
На фото: главная ванная комната среднего размера в морском стиле с открытым душем, зеленой плиткой, керамической плиткой и открытым душем с

Tropical Bathroom in Horsham, West Sussex
Sparkling brushed-brass elements, soothing tones and patterned topical accent tiling combine in this calming bathroom design.
The Brief
This local Horsham client required our assistance refreshing their bathroom, with the aim of creating a spacious and soothing design. Relaxing natural tones and design elements were favoured from initial conversations, whilst designer Martin was also to create a spacious layout incorporating present-day design components.
Design Elements
From early project conversations this tropical tile choice was favoured and has been incorporated as an accent around storage niches. The tropical tile choice combines perfectly with this neutral wall tile, used to add a soft calming aesthetic to the design. To add further natural elements designer Martin has included a porcelain wood-effect floor tile that is also installed within the walk-in shower area.
The new layout Martin has created includes a vast walk-in shower area at one end of the bathroom, with storage and sanitaryware at the adjacent end.
The spacious walk-in shower contributes towards the spacious feel and aesthetic, and the usability of this space is enhanced with a storage niche which runs wall-to-wall within the shower area. Small downlights have been installed into this niche to add useful and ambient lighting.
Throughout this space brushed-brass inclusions have been incorporated to add a glitzy element to the design.
Special Inclusions
With plentiful storage an important element of the design, two furniture units have been included which also work well with the theme of the project.
The first is a two drawer wall hung unit, which has been chosen in a walnut finish to match natural elements within the design. This unit is equipped with brushed-brass handleware, and atop, a brushed-brass basin mixer from Aqualla has also been installed.
The second unit included is a mirrored wall cabinet from HiB, which adds useful mirrored space to the design, but also fantastic ambient lighting. This cabinet is equipped with demisting technology to ensure the mirrored area can be used at all times.
Project Highlight
The sparkling brushed-brass accents are one of the most eye-catching elements of this design.
A full array of brassware from Aqualla’s Kyloe collection has been used for this project, which is equipped with a subtle knurled finish.
The End Result
The result of this project is a renovation that achieves all elements of the initial project brief, with a remarkable design. A tropical tile choice and brushed-brass elements are some of the stand-out features of this project which this client can will enjoy for many years.
If you are thinking about a bathroom update, discover how our expert designers and award-winning installation team can transform your property. Request your free design appointment in showroom or online today.

Pretty marble effect porcelain tiled bathroom with zellige tiles to shower area. Vintage vanity unit with deck mounted basin. Unlacquered brass taps. Japanese style deep bath. Rotating bath filler
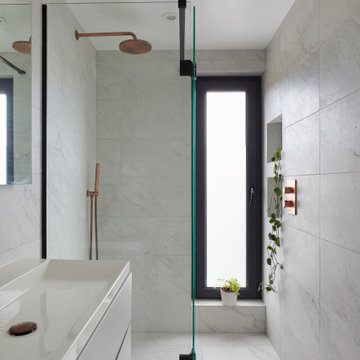
Пример оригинального дизайна: главная ванная комната среднего размера в стиле модернизм с фасадами с филенкой типа жалюзи, серыми фасадами, открытым душем, серой плиткой, керамогранитной плиткой, серыми стенами, полом из керамогранита, монолитной раковиной, серым полом, душем с распашными дверями, нишей и подвесной тумбой

To meet the client‘s brief and maintain the character of the house it was decided to retain the existing timber framed windows and VJ timber walling above tiles.
The client loves green and yellow, so a patterned floor tile including these colours was selected, with two complimentry subway tiles used for the walls up to the picture rail. The feature green tile used in the back of the shower. A playful bold vinyl wallpaper was installed in the bathroom and above the dado rail in the toilet. The corner back to wall bath, brushed gold tapware and accessories, wall hung custom vanity with Davinci Blanco stone bench top, teardrop clearstone basin, circular mirrored shaving cabinet and antique brass wall sconces finished off the look.
The picture rail in the high section was painted in white to match the wall tiles and the above VJ‘s were painted in Dulux Triamble to match the custom vanity 2 pak finish. This colour framed the small room and with the high ceilings softened the space and made it more intimate. The timber window architraves were retained, whereas the architraves around the entry door were painted white to match the wall tiles.
The adjacent toilet was changed to an in wall cistern and pan with tiles, wallpaper, accessories and wall sconces to match the bathroom
Overall, the design allowed open easy access, modernised the space and delivered the wow factor that the client was seeking.

Main bathroom with WC.
Пример оригинального дизайна: ванная комната среднего размера в морском стиле с плоскими фасадами, фасадами цвета дерева среднего тона, открытым душем, раздельным унитазом, бежевой плиткой, бежевыми стенами, душевой кабиной, настольной раковиной, бежевым полом, открытым душем, белой столешницей, тумбой под одну раковину и подвесной тумбой
Пример оригинального дизайна: ванная комната среднего размера в морском стиле с плоскими фасадами, фасадами цвета дерева среднего тона, открытым душем, раздельным унитазом, бежевой плиткой, бежевыми стенами, душевой кабиной, настольной раковиной, бежевым полом, открытым душем, белой столешницей, тумбой под одну раковину и подвесной тумбой

Идея дизайна: ванная комната среднего размера в современном стиле с зеленой плиткой, нишей, открытым душем, керамической плиткой, зелеными стенами, полом из керамической плитки, белым полом, открытым душем и душевой кабиной
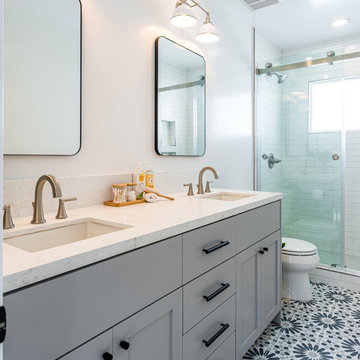
На фото: главная ванная комната среднего размера в классическом стиле с фасадами в стиле шейкер, серыми фасадами, открытым душем, раздельным унитазом, белой плиткой, керамической плиткой, серыми стенами, полом из керамогранита, врезной раковиной, столешницей из искусственного кварца, синим полом, душем с раздвижными дверями, белой столешницей, тумбой под две раковины и напольной тумбой с

Дизайн-проект двухкомнатной квартиры в современном стиле
Идея дизайна: ванная комната среднего размера, в белых тонах с отделкой деревом в современном стиле с плоскими фасадами, белыми фасадами, открытым душем, инсталляцией, бежевой плиткой, керамической плиткой, бежевыми стенами, полом из керамической плитки, душевой кабиной, подвесной раковиной, столешницей из дерева, бежевым полом, открытым душем, коричневой столешницей, зеркалом с подсветкой, тумбой под одну раковину и подвесной тумбой
Идея дизайна: ванная комната среднего размера, в белых тонах с отделкой деревом в современном стиле с плоскими фасадами, белыми фасадами, открытым душем, инсталляцией, бежевой плиткой, керамической плиткой, бежевыми стенами, полом из керамической плитки, душевой кабиной, подвесной раковиной, столешницей из дерева, бежевым полом, открытым душем, коричневой столешницей, зеркалом с подсветкой, тумбой под одну раковину и подвесной тумбой
Ванная комната среднего размера с открытым душем – фото дизайна интерьера
5