Ванная комната среднего размера – фото дизайна интерьера класса люкс
Сортировать:
Бюджет
Сортировать:Популярное за сегодня
101 - 120 из 16 005 фото
1 из 3

This industrial style bathroom was part of an entire basement renovation. This bathroom not only accommodates family and friends for game days but also has an oversized shower for overnight guests. White subway tile, restoration fixtures, and a chunky steel and marble vanity complement the urban styling in the adjacent rooms.
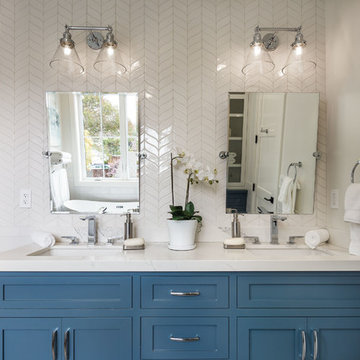
2019--Brand new construction of a 2,500 square foot house with 4 bedrooms and 3-1/2 baths located in Menlo Park, Ca. This home was designed by Arch Studio, Inc., David Eichler Photography
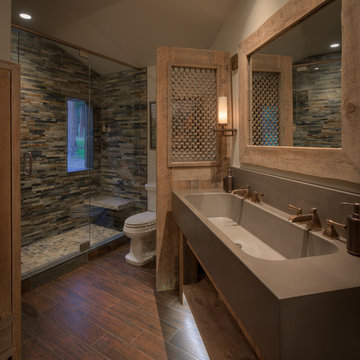
Damon Searles
Источник вдохновения для домашнего уюта: ванная комната среднего размера в стиле рустика с открытыми фасадами, искусственно-состаренными фасадами, бежевыми стенами, полом из керамогранита, раковиной с несколькими смесителями, столешницей из бетона, коричневым полом и серой столешницей
Источник вдохновения для домашнего уюта: ванная комната среднего размера в стиле рустика с открытыми фасадами, искусственно-состаренными фасадами, бежевыми стенами, полом из керамогранита, раковиной с несколькими смесителями, столешницей из бетона, коричневым полом и серой столешницей

A very Hollywood Regency inspired bathroom. The strong pallete of navy and white is complimented with brushed gold in the beautiful Astra Walker Tapware. A graphic pattern floor continues the theme throughout the home ensuring harmony and flow.

FIRST PLACE 2018 ASID DESIGN OVATION AWARD / MASTER BATH OVER $50,000. In addition to a much-needed update, the clients desired a spa-like environment for their Master Bath. Sea Pearl Quartzite slabs were used on an entire wall and around the vanity and served as this ethereal palette inspiration. Luxuries include a soaking tub, decorative lighting, heated floor, towel warmers and bidet. Michael Hunter
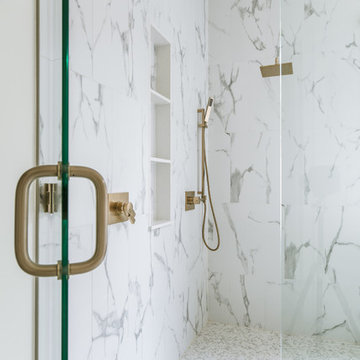
Costa Christ
Идея дизайна: главная ванная комната среднего размера в стиле неоклассика (современная классика) с фасадами в стиле шейкер, белыми фасадами, отдельно стоящей ванной, душем без бортиков, белой плиткой, керамогранитной плиткой, белыми стенами, полом из керамогранита, врезной раковиной, столешницей из искусственного кварца, белым полом и душем с распашными дверями
Идея дизайна: главная ванная комната среднего размера в стиле неоклассика (современная классика) с фасадами в стиле шейкер, белыми фасадами, отдельно стоящей ванной, душем без бортиков, белой плиткой, керамогранитной плиткой, белыми стенами, полом из керамогранита, врезной раковиной, столешницей из искусственного кварца, белым полом и душем с распашными дверями

This bathroom looks nothing like the original bathroom. The only part that remains the same is the footprint. A complete gutting was done to expand the shower, get rid of the old tub deck and replace with freestanding soaker tub, add more storage and, of course, character.

Ryan Garvin Photography, Robeson Design
Источник вдохновения для домашнего уюта: главная ванная комната среднего размера в стиле неоклассика (современная классика) с коричневыми фасадами, отдельно стоящей ванной, угловым душем, раздельным унитазом, серой плиткой, мраморной плиткой, серыми стенами, полом из керамогранита, врезной раковиной, столешницей из кварцита, серым полом, душем с распашными дверями и фасадами с утопленной филенкой
Источник вдохновения для домашнего уюта: главная ванная комната среднего размера в стиле неоклассика (современная классика) с коричневыми фасадами, отдельно стоящей ванной, угловым душем, раздельным унитазом, серой плиткой, мраморной плиткой, серыми стенами, полом из керамогранита, врезной раковиной, столешницей из кварцита, серым полом, душем с распашными дверями и фасадами с утопленной филенкой

Ryan Garvin Photography, Robeson Design
Идея дизайна: главная ванная комната среднего размера в стиле неоклассика (современная классика) с раздельным унитазом, серой плиткой, мраморной плиткой, серыми стенами, полом из керамогранита, врезной раковиной, столешницей из кварцита, серым полом, душем с распашными дверями, черными фасадами, отдельно стоящей ванной, душем без бортиков и фасадами с утопленной филенкой
Идея дизайна: главная ванная комната среднего размера в стиле неоклассика (современная классика) с раздельным унитазом, серой плиткой, мраморной плиткой, серыми стенами, полом из керамогранита, врезной раковиной, столешницей из кварцита, серым полом, душем с распашными дверями, черными фасадами, отдельно стоящей ванной, душем без бортиков и фасадами с утопленной филенкой
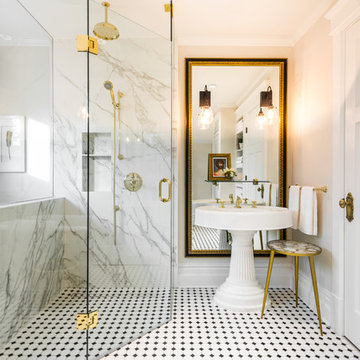
На фото: главная, серо-белая ванная комната среднего размера в классическом стиле с душем без бортиков, унитазом-моноблоком, черно-белой плиткой, мраморной плиткой, белыми стенами, полом из керамогранита, раковиной с пьедесталом, разноцветным полом, душем с распашными дверями и ванной на ножках
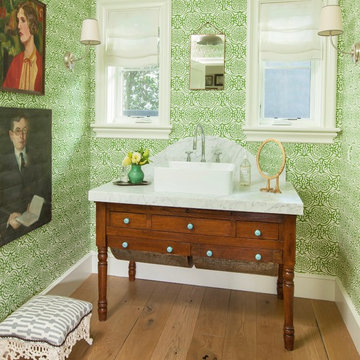
John Ellis for Country Living
Пример оригинального дизайна: ванная комната среднего размера в стиле кантри с темными деревянными фасадами, зелеными стенами, светлым паркетным полом, настольной раковиной, мраморной столешницей и коричневым полом
Пример оригинального дизайна: ванная комната среднего размера в стиле кантри с темными деревянными фасадами, зелеными стенами, светлым паркетным полом, настольной раковиной, мраморной столешницей и коричневым полом
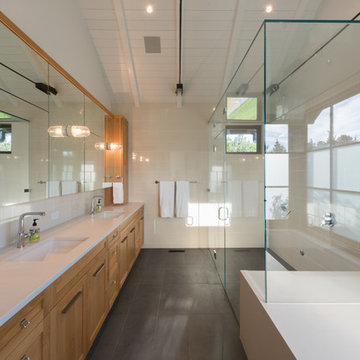
Идея дизайна: главная ванная комната среднего размера в стиле модернизм с фасадами в стиле шейкер, светлыми деревянными фасадами, отдельно стоящей ванной, угловым душем, белой плиткой, керамической плиткой, белыми стенами, полом из сланца, врезной раковиной и столешницей из искусственного камня

Пример оригинального дизайна: главная ванная комната среднего размера в стиле рустика с коричневыми фасадами, отдельно стоящей ванной, открытым душем, раздельным унитазом, бежевой плиткой, керамогранитной плиткой, разноцветными стенами, полом из керамогранита, врезной раковиной, мраморной столешницей и плоскими фасадами
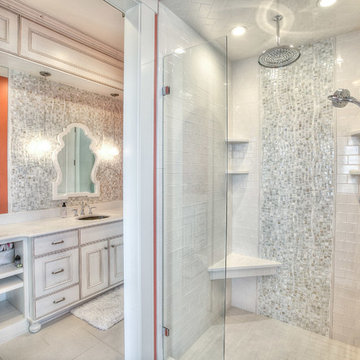
Источник вдохновения для домашнего уюта: ванная комната среднего размера в стиле рустика с плоскими фасадами, фасадами цвета дерева среднего тона, душем в нише, раздельным унитазом, бежевой плиткой, разноцветной плиткой, керамической плиткой, зелеными стенами, паркетным полом среднего тона, душевой кабиной, врезной раковиной и столешницей из искусственного кварца
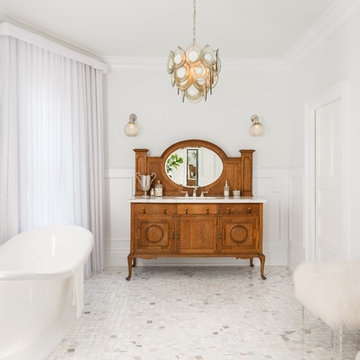
Brandon Barre & Gillian Jackson
Пример оригинального дизайна: главная ванная комната среднего размера в викторианском стиле с мраморной столешницей, отдельно стоящей ванной, белыми стенами, фасадами цвета дерева среднего тона, мраморным полом, белым полом и фасадами с утопленной филенкой
Пример оригинального дизайна: главная ванная комната среднего размера в викторианском стиле с мраморной столешницей, отдельно стоящей ванной, белыми стенами, фасадами цвета дерева среднего тона, мраморным полом, белым полом и фасадами с утопленной филенкой
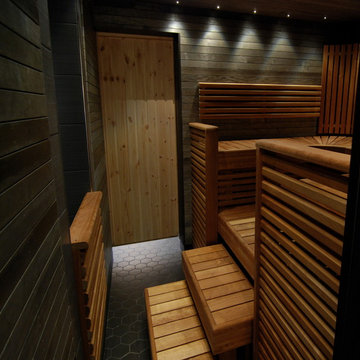
Custom sauna interior based on our Northern Lights Sento E2-design. Thermoaspen with paraffine oil treatment. Saunastore Oy
На фото: ванная комната среднего размера в скандинавском стиле с
На фото: ванная комната среднего размера в скандинавском стиле с

Eddy Joaquim
Источник вдохновения для домашнего уюта: главная ванная комната среднего размера в стиле модернизм с раковиной с несколькими смесителями, плоскими фасадами, бежевыми фасадами, столешницей из искусственного камня, отдельно стоящей ванной, открытым душем, серой плиткой, каменной плиткой, белыми стенами, мраморным полом и открытым душем
Источник вдохновения для домашнего уюта: главная ванная комната среднего размера в стиле модернизм с раковиной с несколькими смесителями, плоскими фасадами, бежевыми фасадами, столешницей из искусственного камня, отдельно стоящей ванной, открытым душем, серой плиткой, каменной плиткой, белыми стенами, мраморным полом и открытым душем
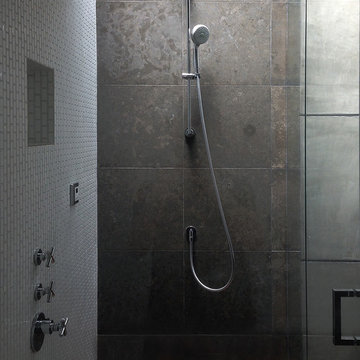
New mosaic tile, installed vertically, along with a custom wood slat shower floor, add warmth this modern steam shower, with high ceilings and skylights above.

Antique beams make a great sink base for this trough sink by Kohler.
Photography by Michael Lee
На фото: ванная комната среднего размера в стиле кантри с раковиной с несколькими смесителями и кирпичным полом с
На фото: ванная комната среднего размера в стиле кантри с раковиной с несколькими смесителями и кирпичным полом с

The goal of this project was to upgrade the builder grade finishes and create an ergonomic space that had a contemporary feel. This bathroom transformed from a standard, builder grade bathroom to a contemporary urban oasis. This was one of my favorite projects, I know I say that about most of my projects but this one really took an amazing transformation. By removing the walls surrounding the shower and relocating the toilet it visually opened up the space. Creating a deeper shower allowed for the tub to be incorporated into the wet area. Adding a LED panel in the back of the shower gave the illusion of a depth and created a unique storage ledge. A custom vanity keeps a clean front with different storage options and linear limestone draws the eye towards the stacked stone accent wall.
Houzz Write Up: https://www.houzz.com/magazine/inside-houzz-a-chopped-up-bathroom-goes-streamlined-and-swank-stsetivw-vs~27263720
The layout of this bathroom was opened up to get rid of the hallway effect, being only 7 foot wide, this bathroom needed all the width it could muster. Using light flooring in the form of natural lime stone 12x24 tiles with a linear pattern, it really draws the eye down the length of the room which is what we needed. Then, breaking up the space a little with the stone pebble flooring in the shower, this client enjoyed his time living in Japan and wanted to incorporate some of the elements that he appreciated while living there. The dark stacked stone feature wall behind the tub is the perfect backdrop for the LED panel, giving the illusion of a window and also creates a cool storage shelf for the tub. A narrow, but tasteful, oval freestanding tub fit effortlessly in the back of the shower. With a sloped floor, ensuring no standing water either in the shower floor or behind the tub, every thought went into engineering this Atlanta bathroom to last the test of time. With now adequate space in the shower, there was space for adjacent shower heads controlled by Kohler digital valves. A hand wand was added for use and convenience of cleaning as well. On the vanity are semi-vessel sinks which give the appearance of vessel sinks, but with the added benefit of a deeper, rounded basin to avoid splashing. Wall mounted faucets add sophistication as well as less cleaning maintenance over time. The custom vanity is streamlined with drawers, doors and a pull out for a can or hamper.
A wonderful project and equally wonderful client. I really enjoyed working with this client and the creative direction of this project.
Brushed nickel shower head with digital shower valve, freestanding bathtub, curbless shower with hidden shower drain, flat pebble shower floor, shelf over tub with LED lighting, gray vanity with drawer fronts, white square ceramic sinks, wall mount faucets and lighting under vanity. Hidden Drain shower system. Atlanta Bathroom.
Ванная комната среднего размера – фото дизайна интерьера класса люкс
6